A2Arch architectural projects in Switzerland and around the world:

Complexe hôtelier au Monténégro
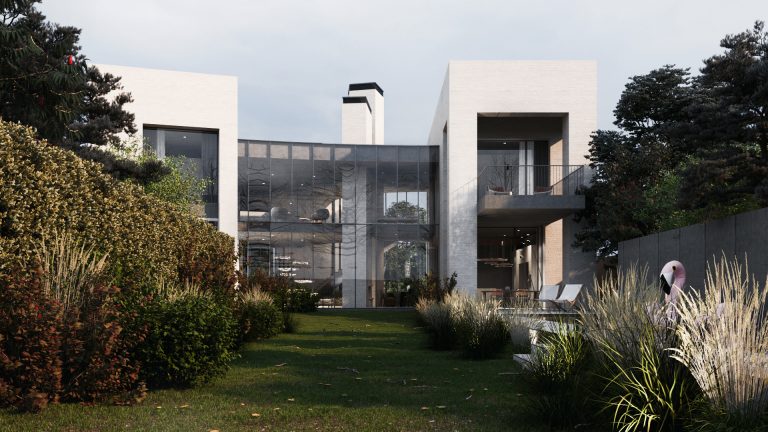
House on the river
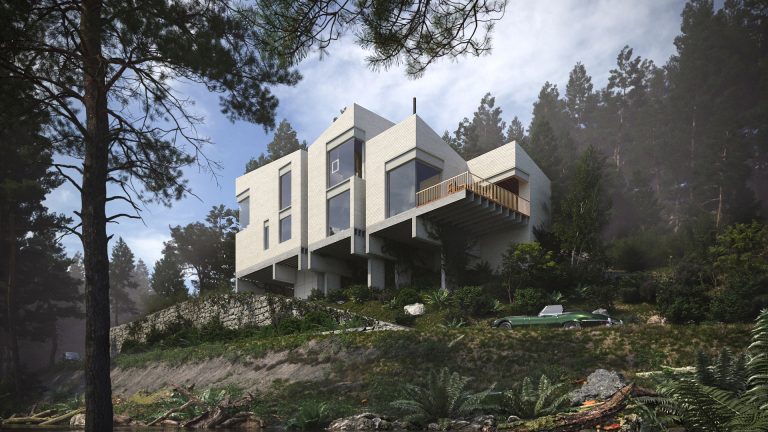
House in mountains
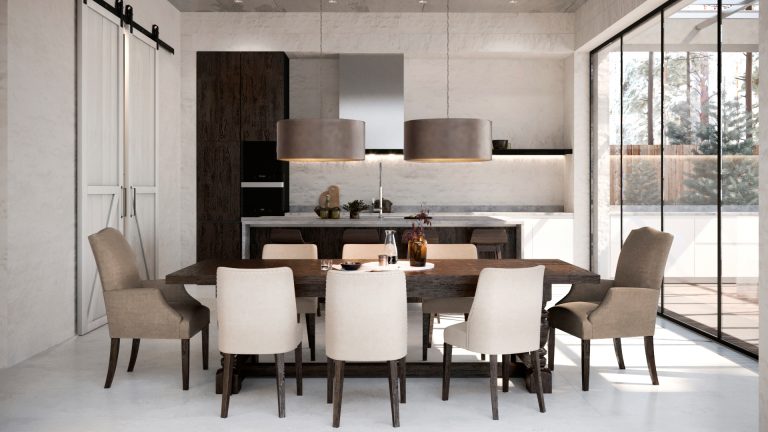
Private house minimalistic design
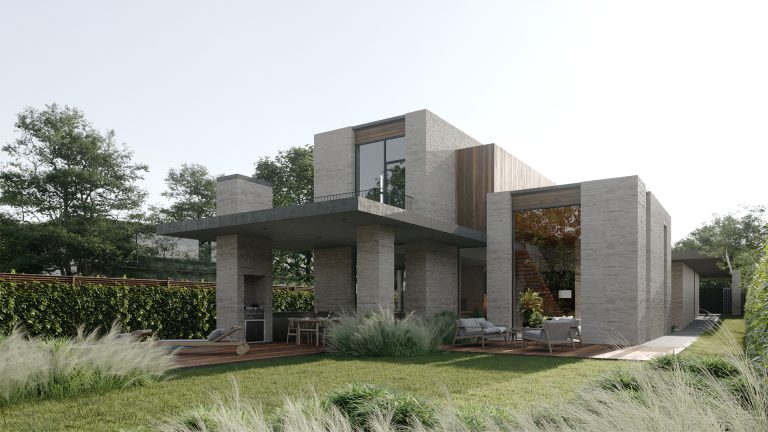
Private family house
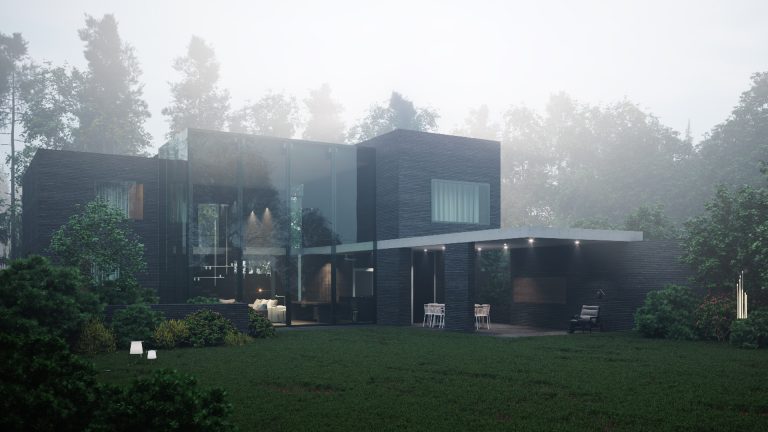
Modern private house
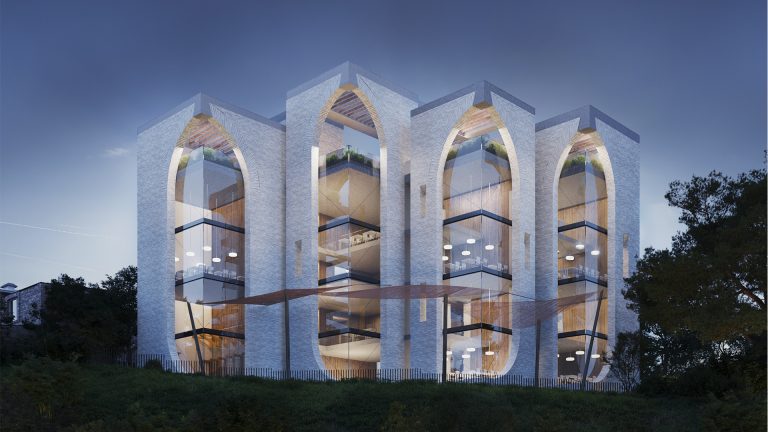
Private school
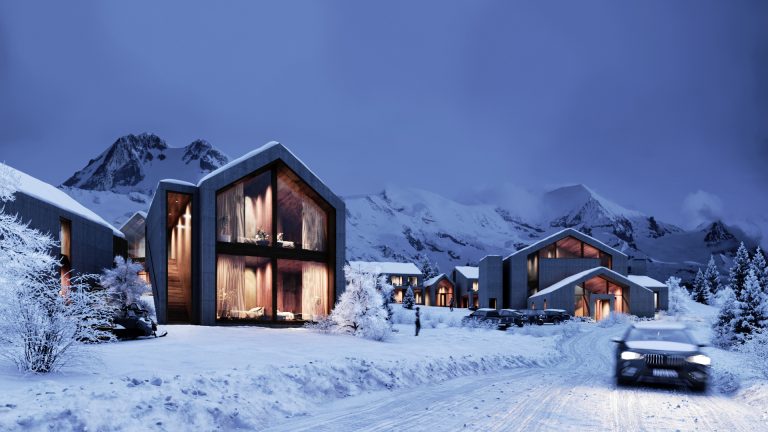
Ski Hotel
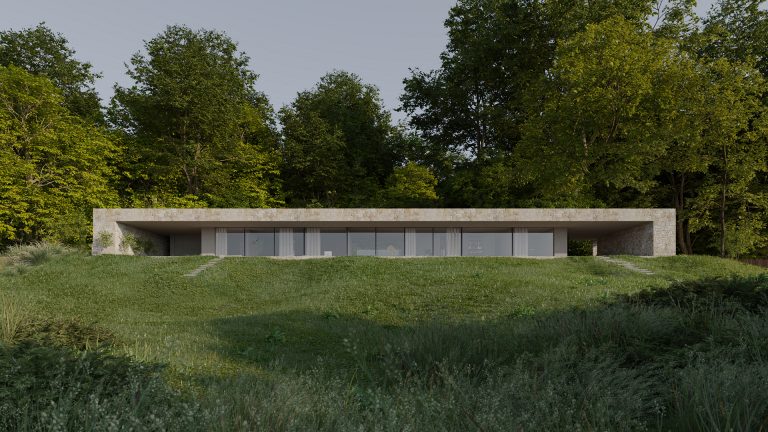
One floor family house
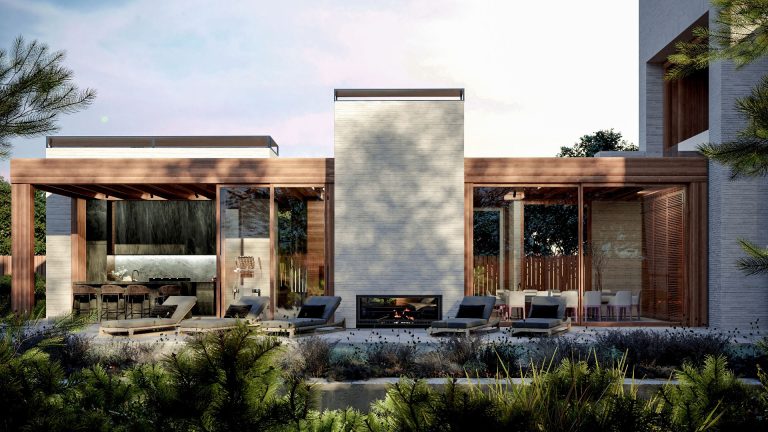
Private house
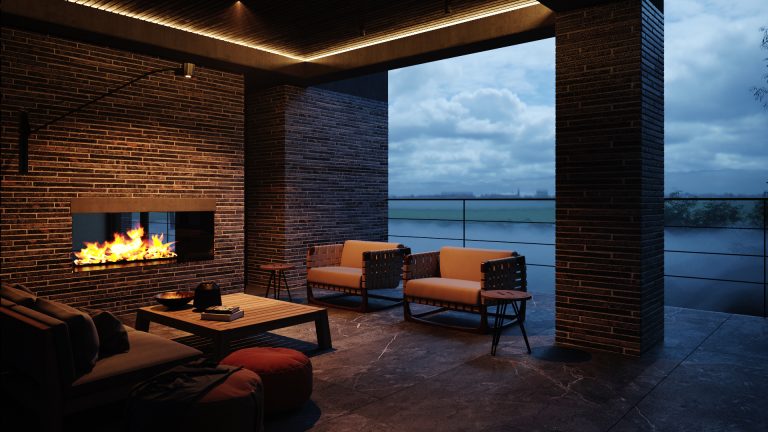
House in the mountains
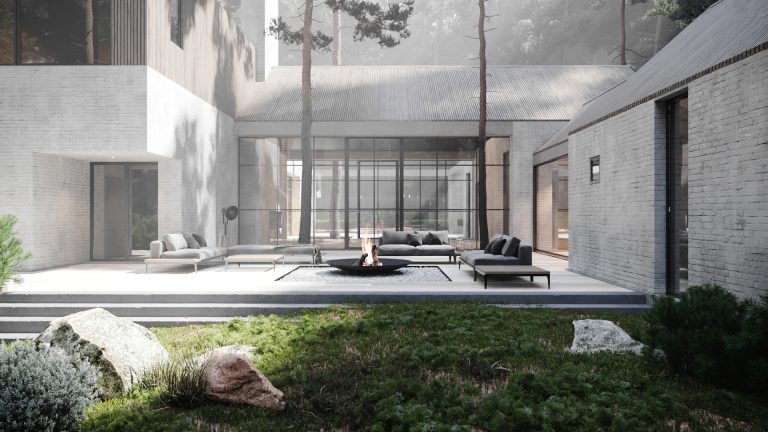
House project in the pine forest
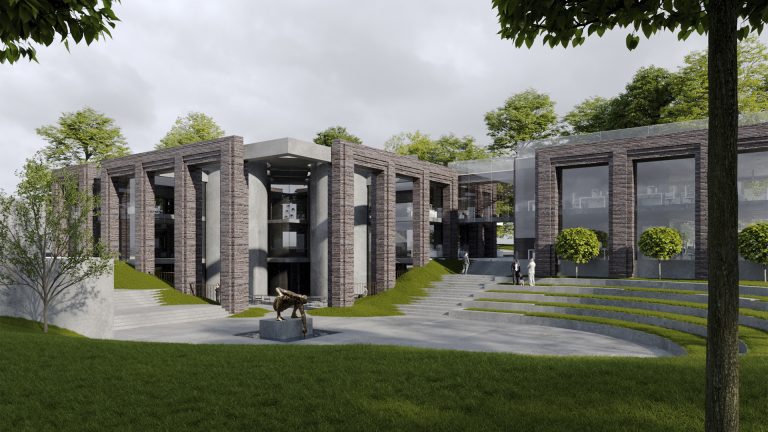
Office of Fintech company
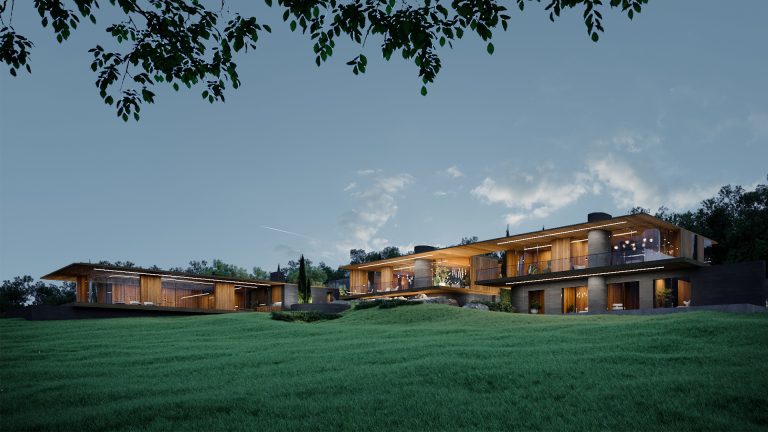
Private house in Switzerland
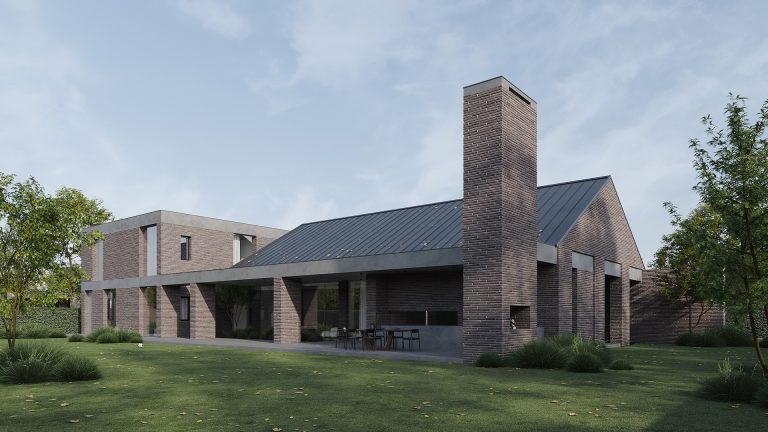
Private one storey house
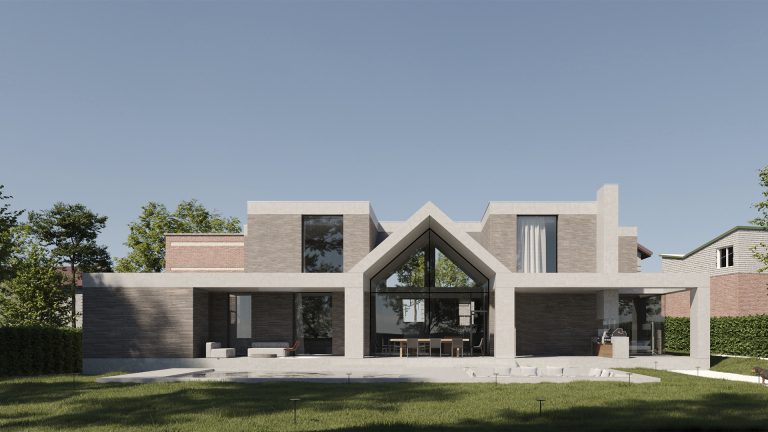
Modern private house
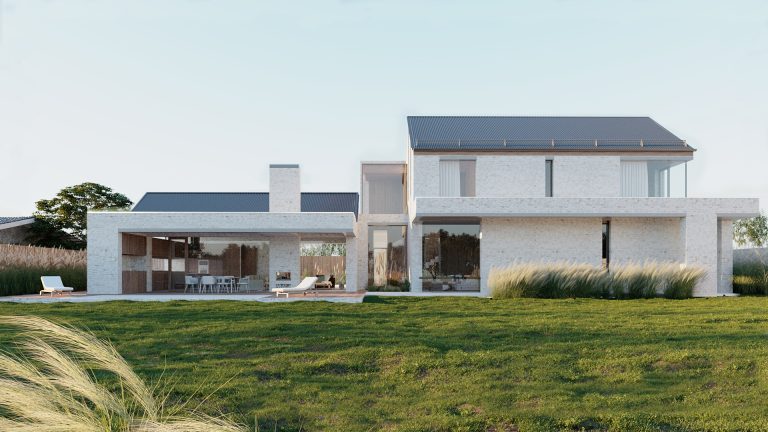
Private modern house
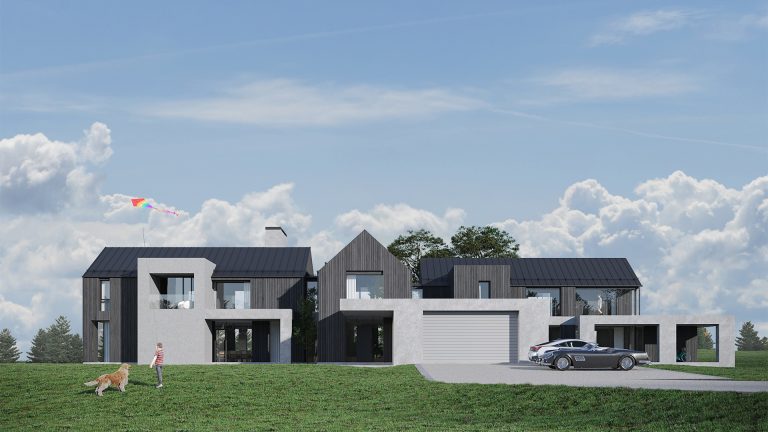
Private house in natural park
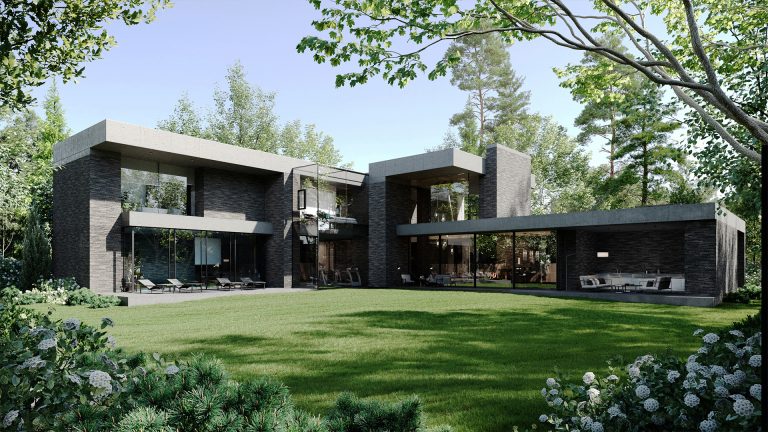
Private modern house
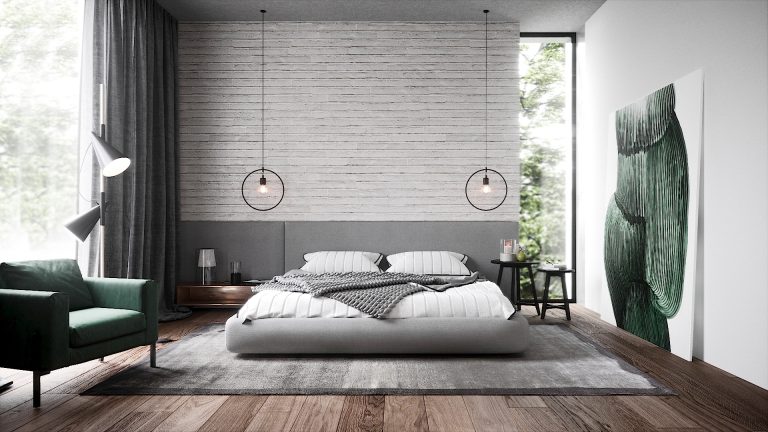
Interior of the private family house
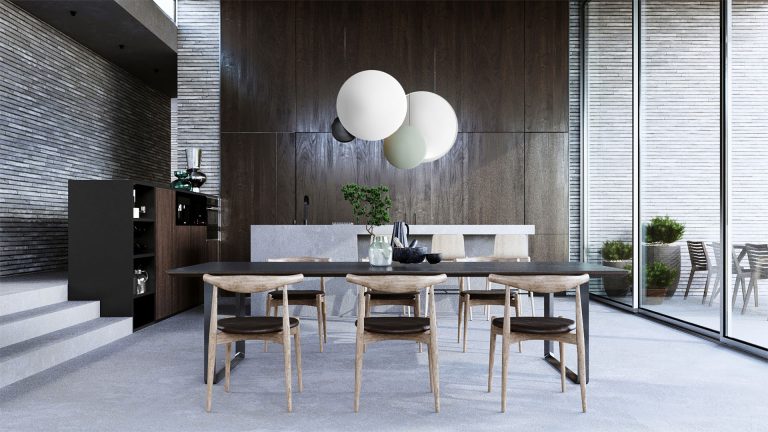
The interior of the house in Jurmala
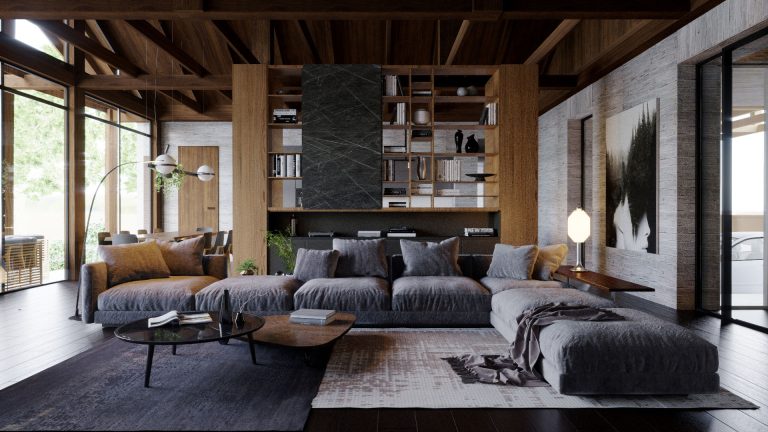
Private house interior
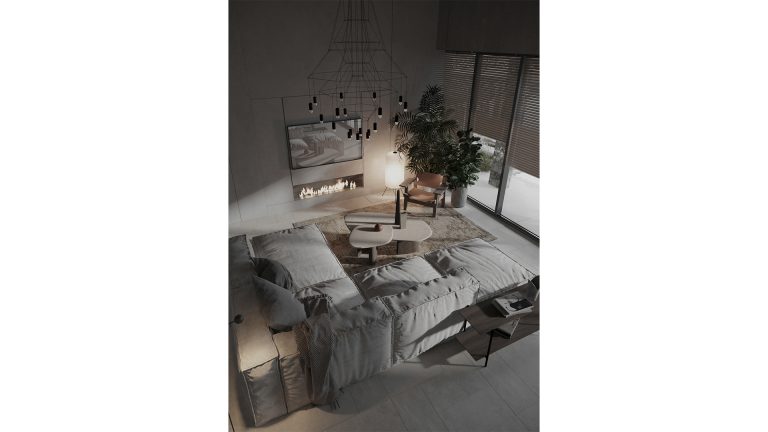
The interior of the guest house
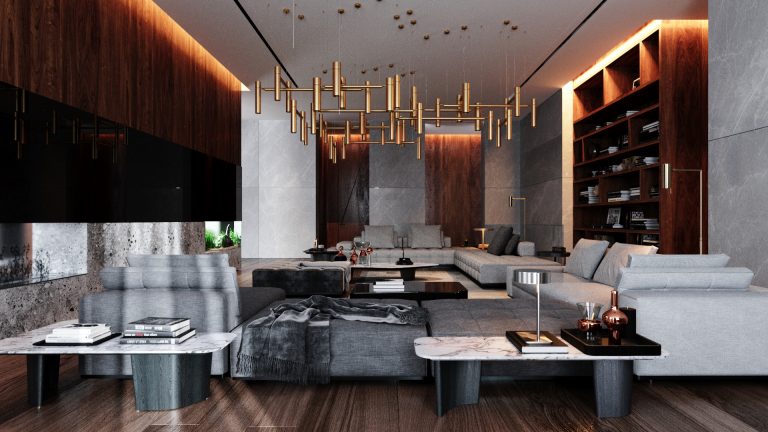
Interior of the double-storied apartment
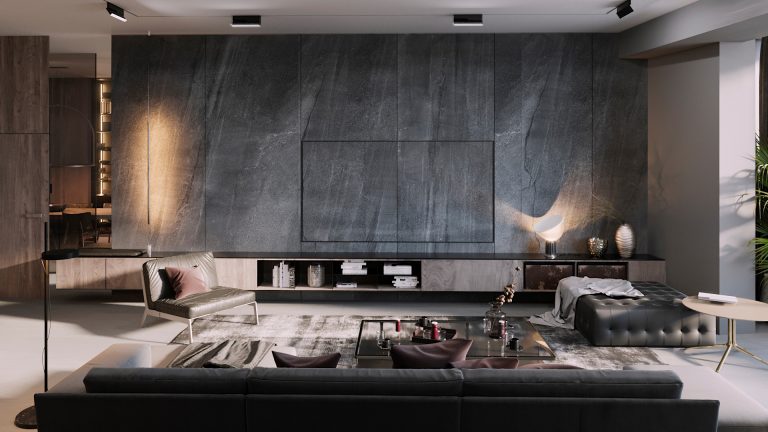
Apartment interior
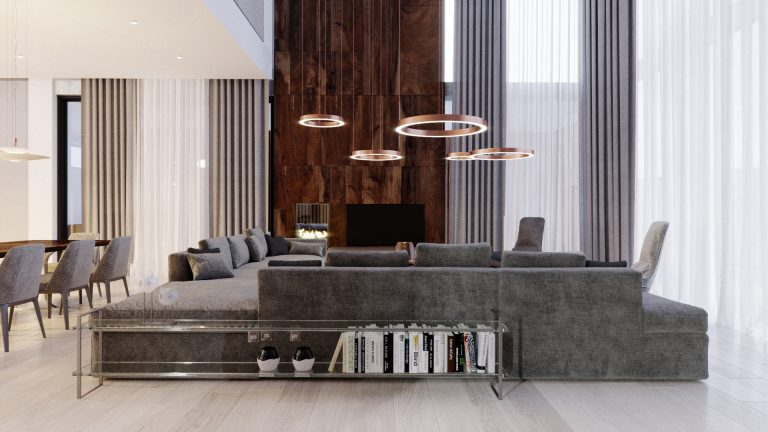
House interior with the second light
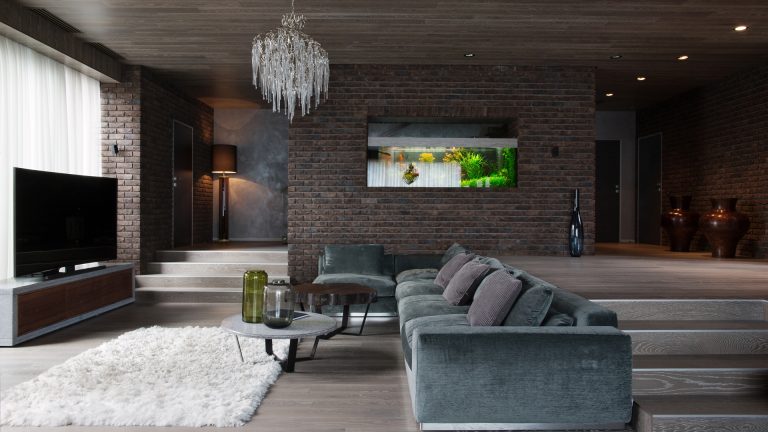
The interior of the house
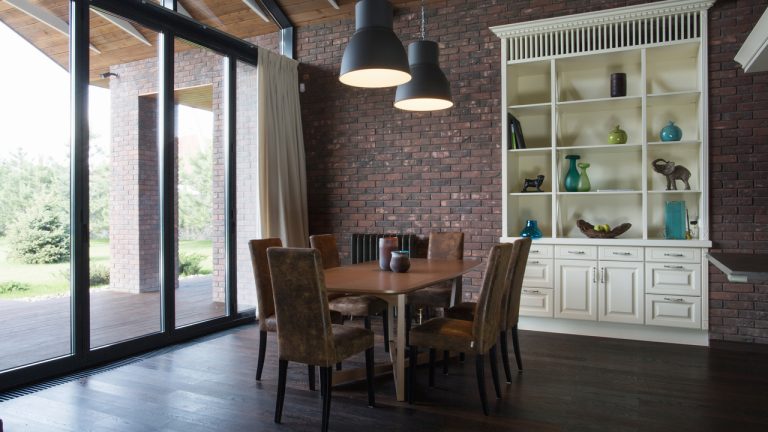
The house for the family
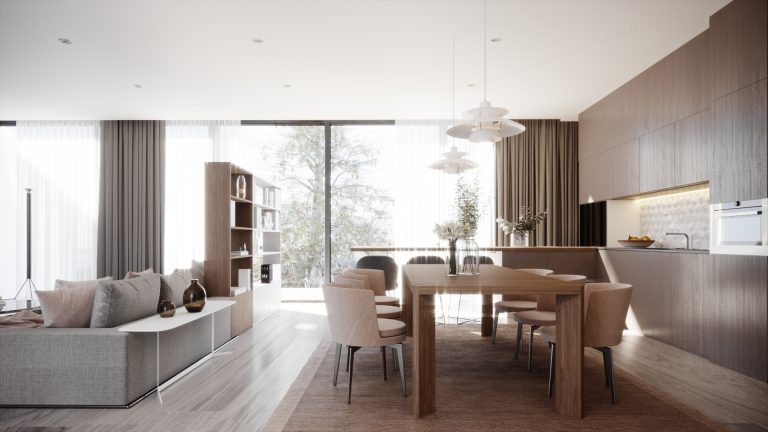
The interior of the apartment
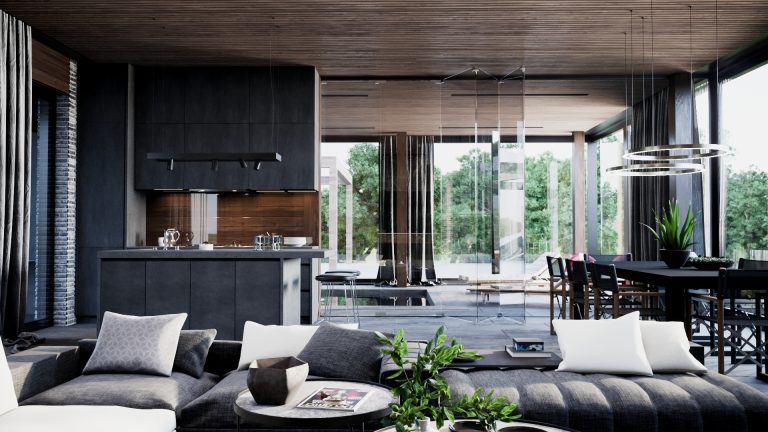
The interior of the two-storied private house
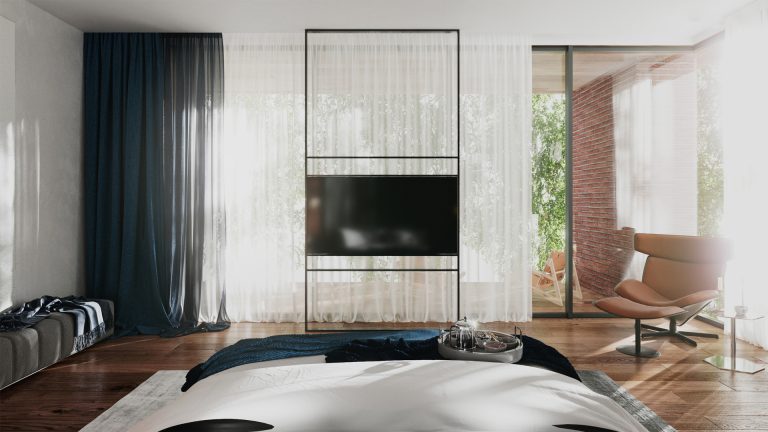
The house interior
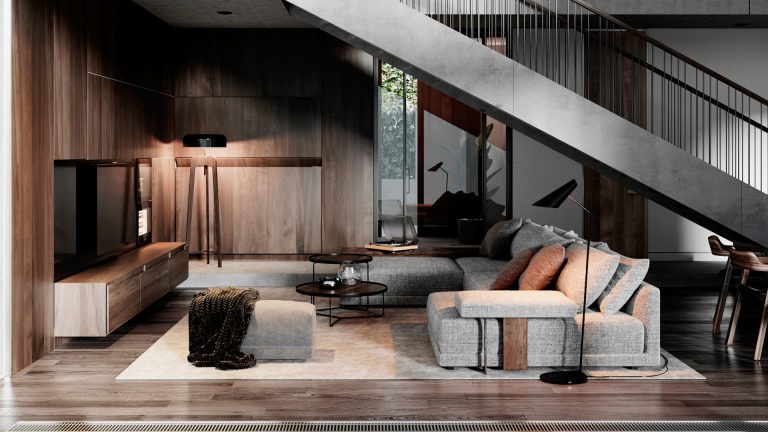
The interior of the private house
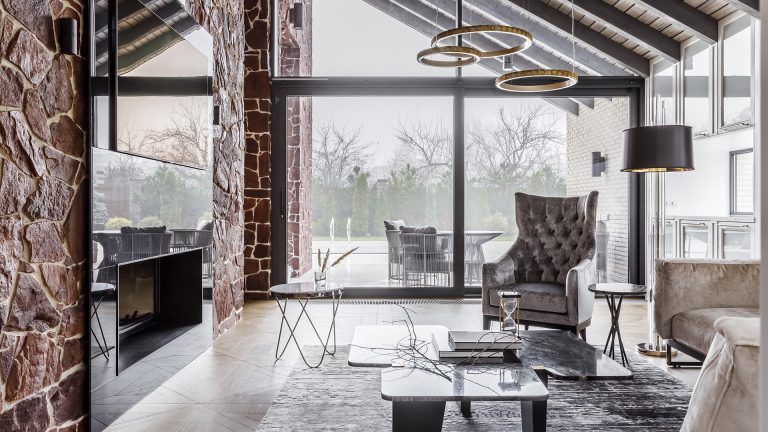
The interior of a residential house
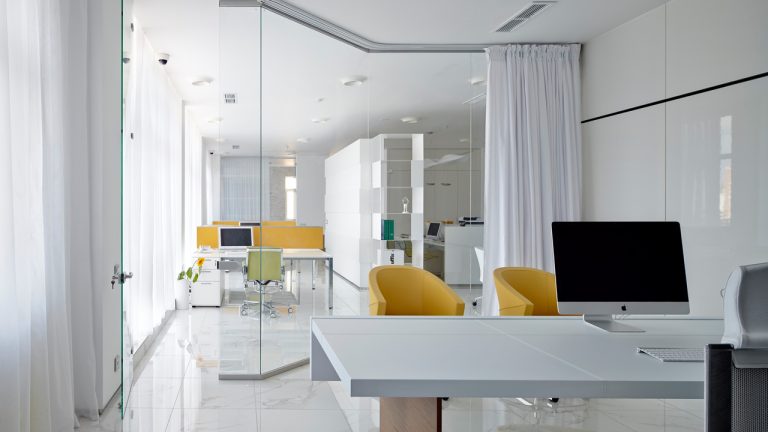
Office for the dry cleaning company
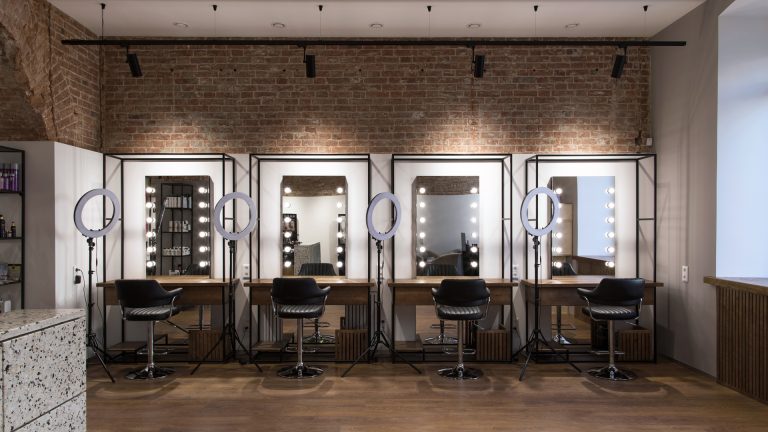
The interior of the beauty salon
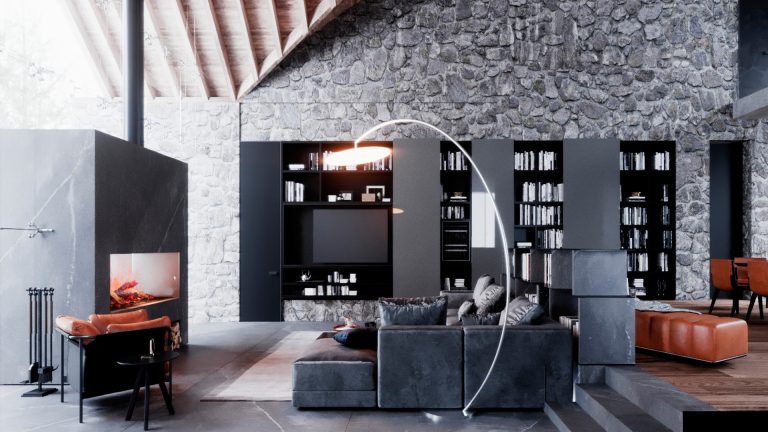
Interior of the private house
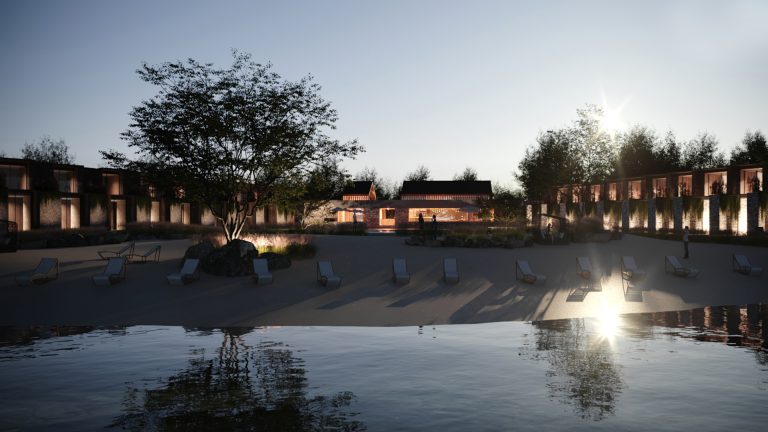
Boutique hotel on the river
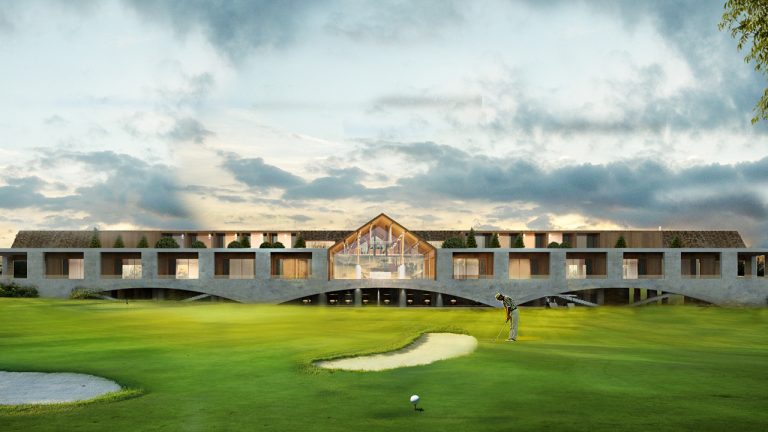
The hotel complex as part of the Golf club
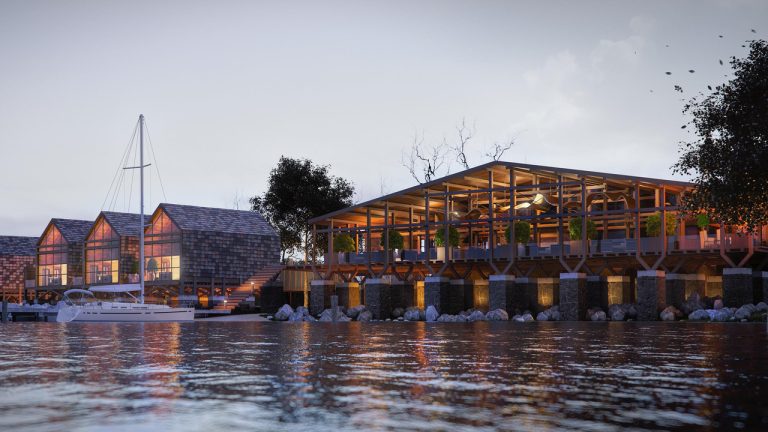
Hotel with the restaurant by the river
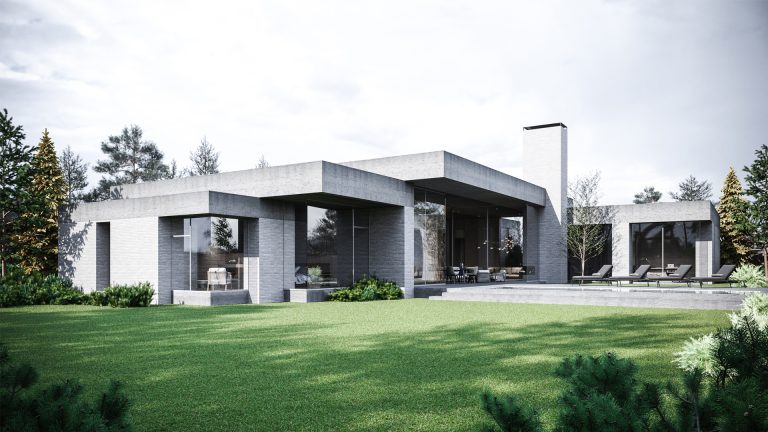
Modern single-storey house
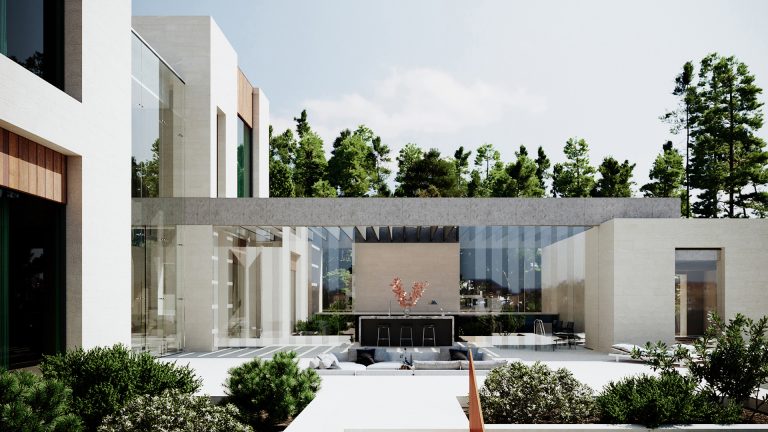
Modern residential house
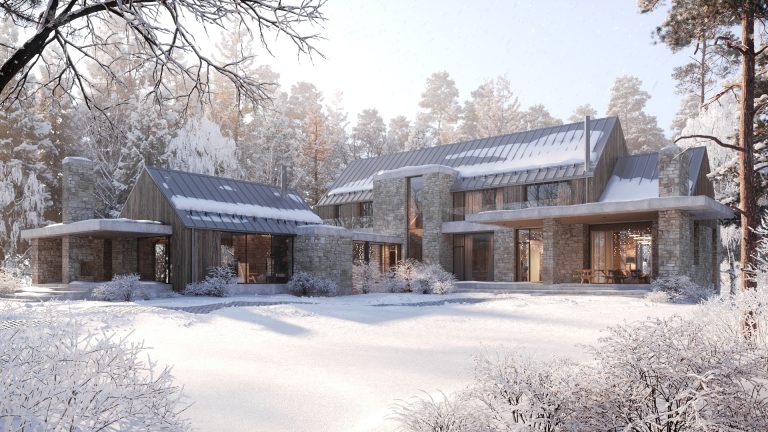
Holiday house
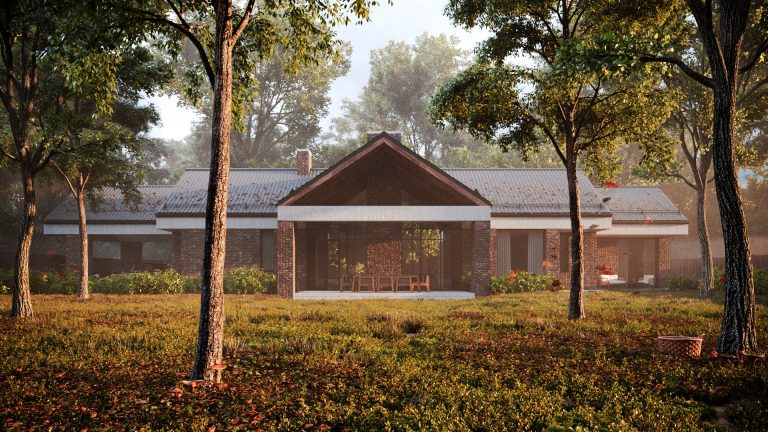
Beautiful private house in the forest
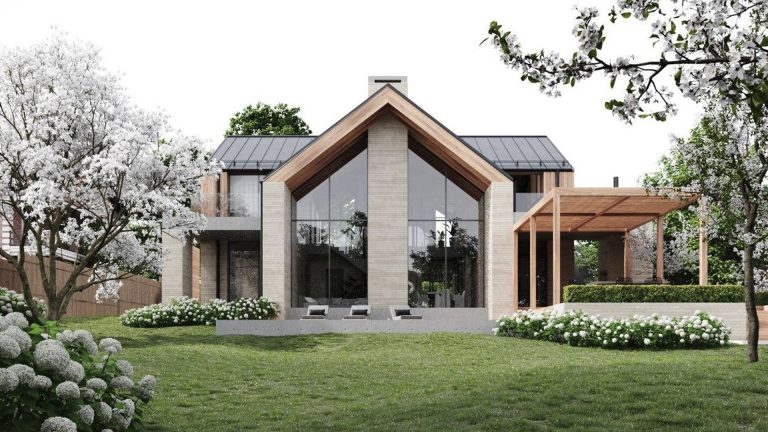
Modern country house
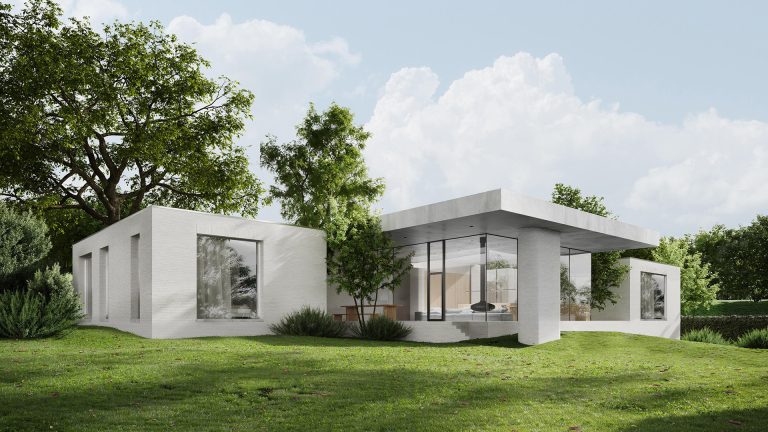
Single-storey house for a family
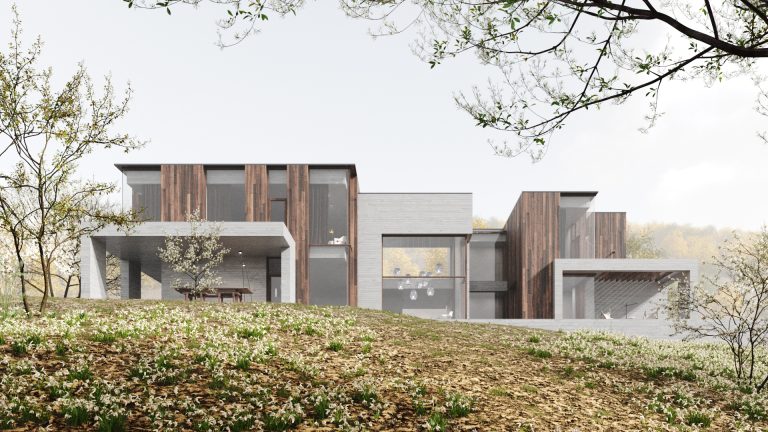
Private house on a hill in the middle of a forest
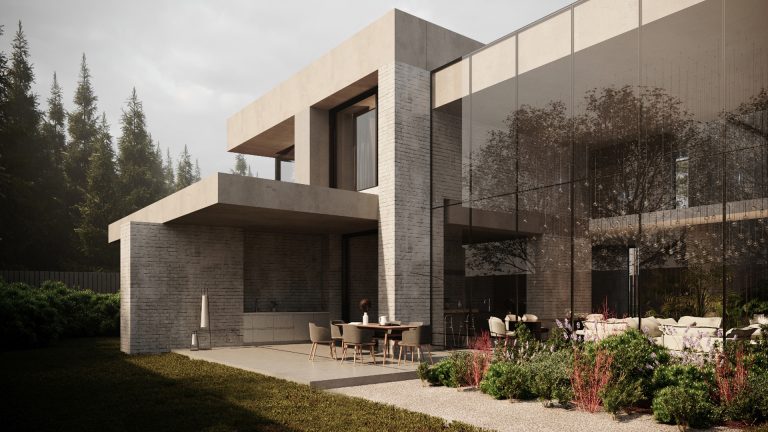
Modern design house
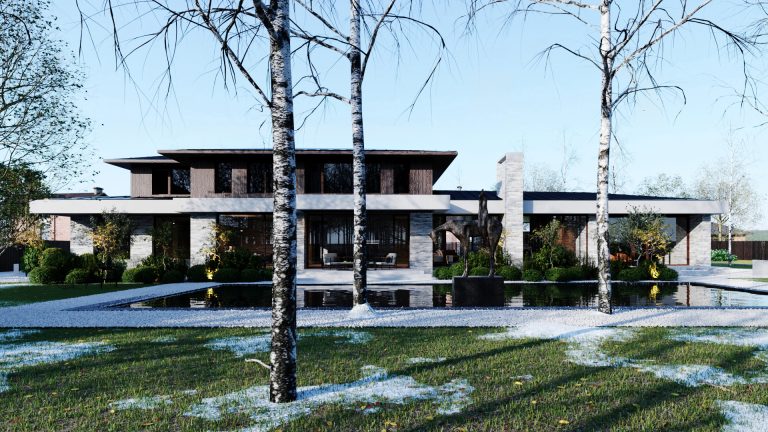
The family house
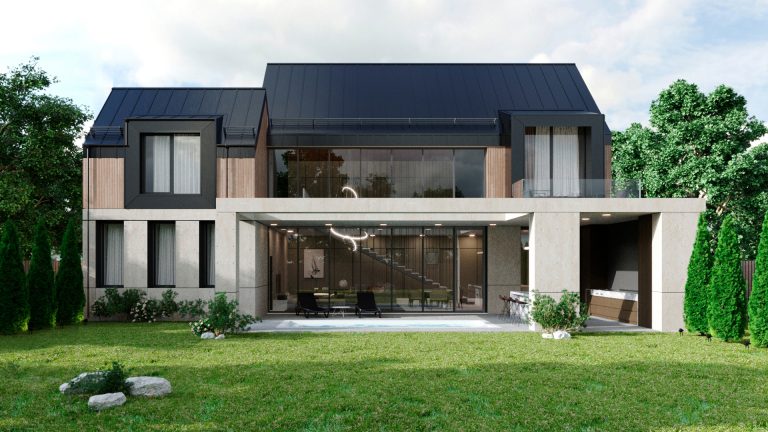
Residential house
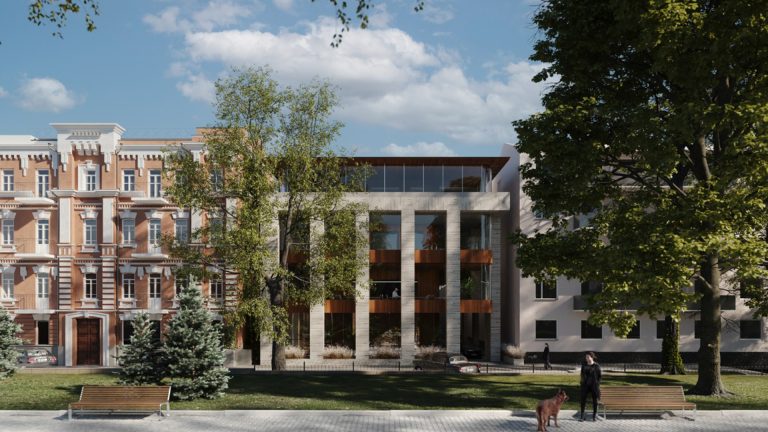
The office building
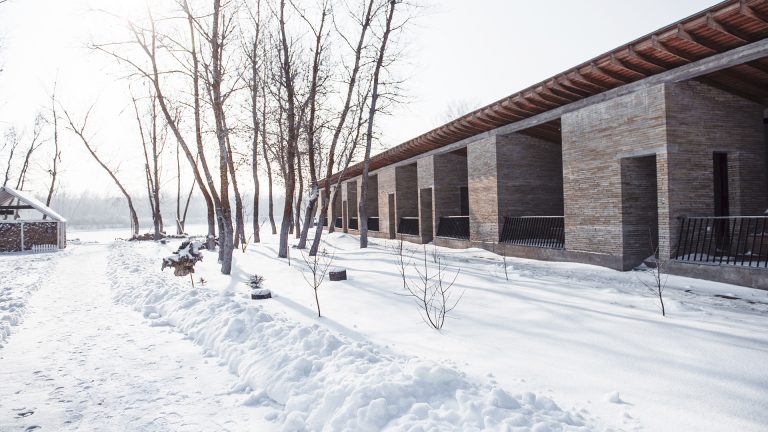
Boutique hotel on the small lake
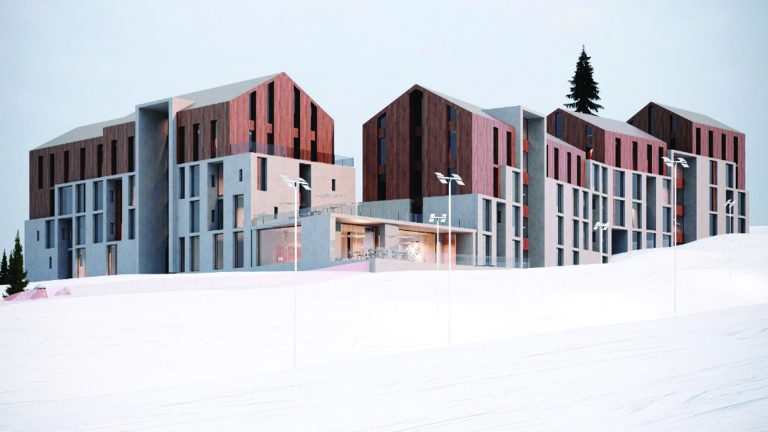
The hotel in the ski-resort
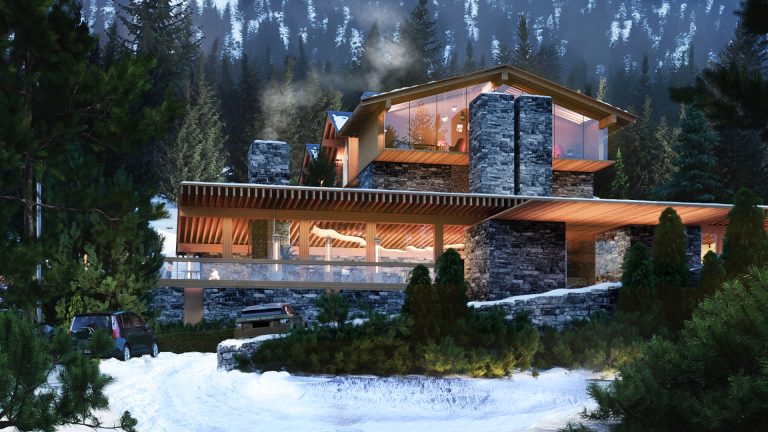
Ski Hotel
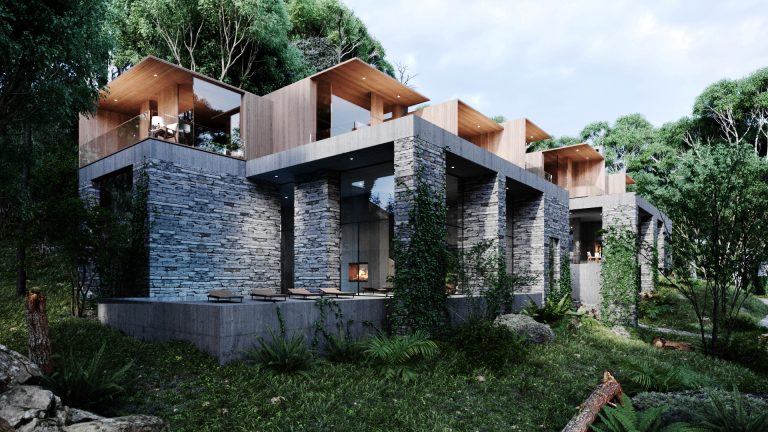
Small hotel in the mountains
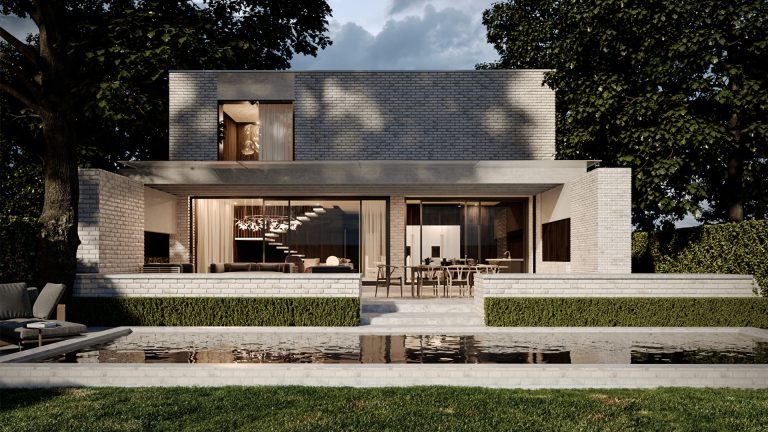
Private house
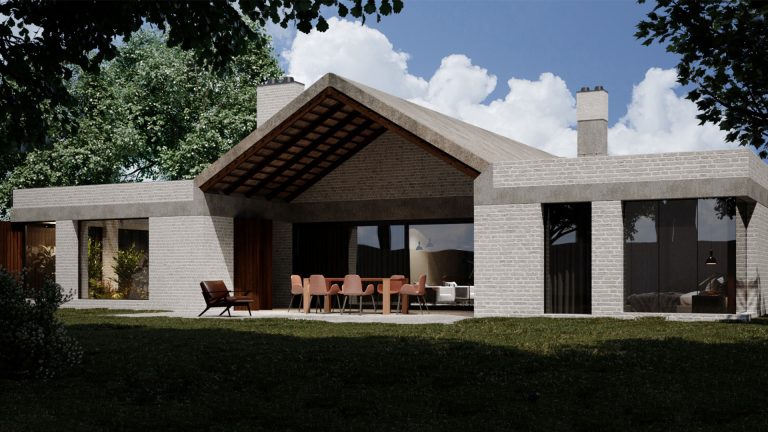
Private house
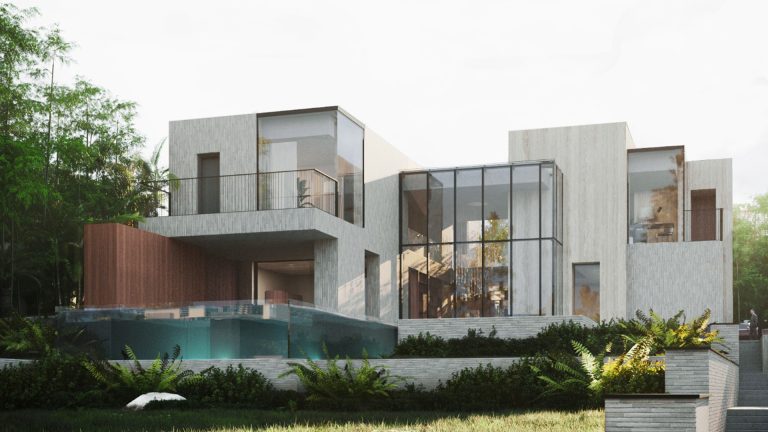
House with pool
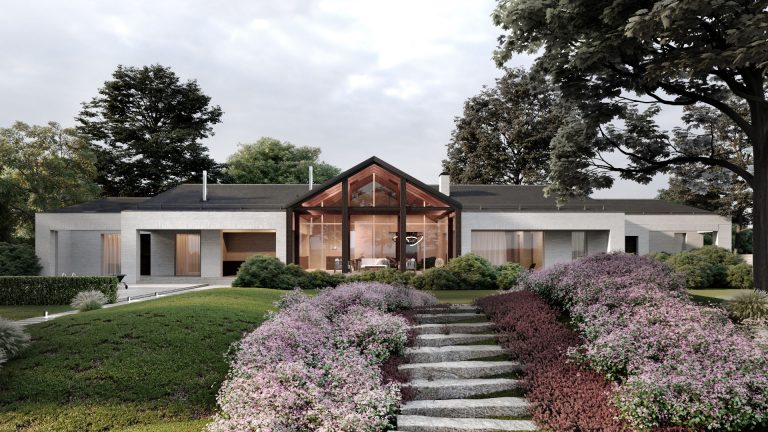
Private residential house
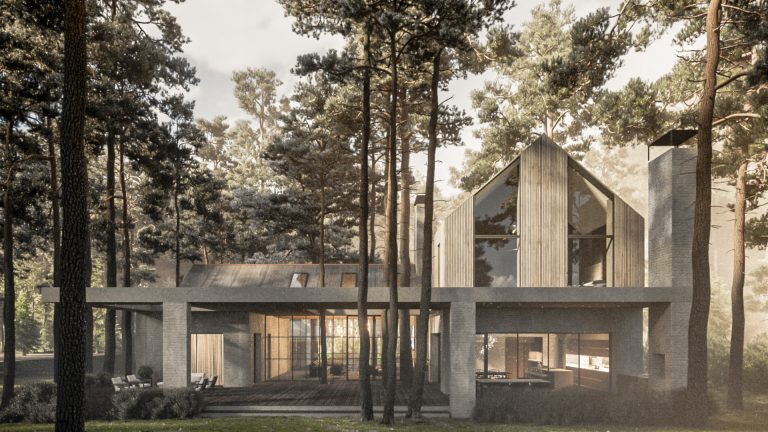
House in the forest
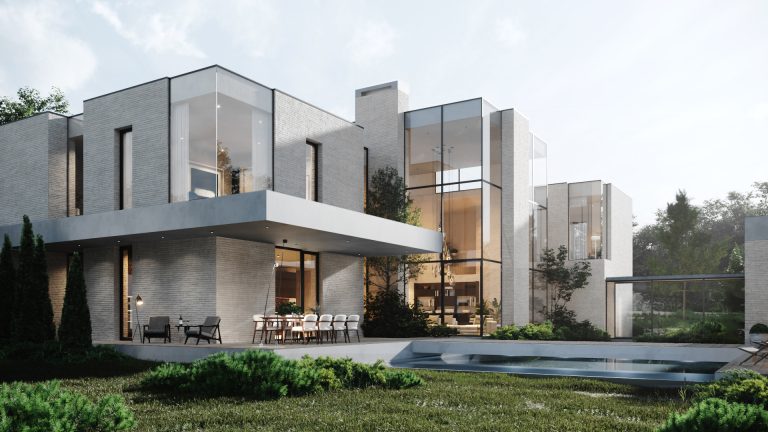
Private House
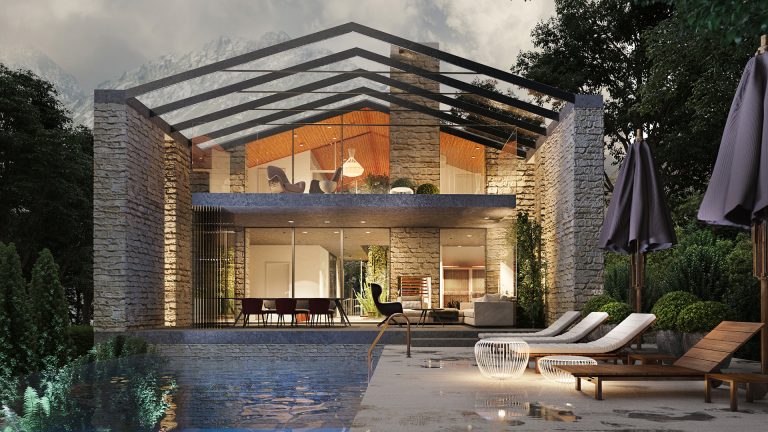
The House in Montenegro
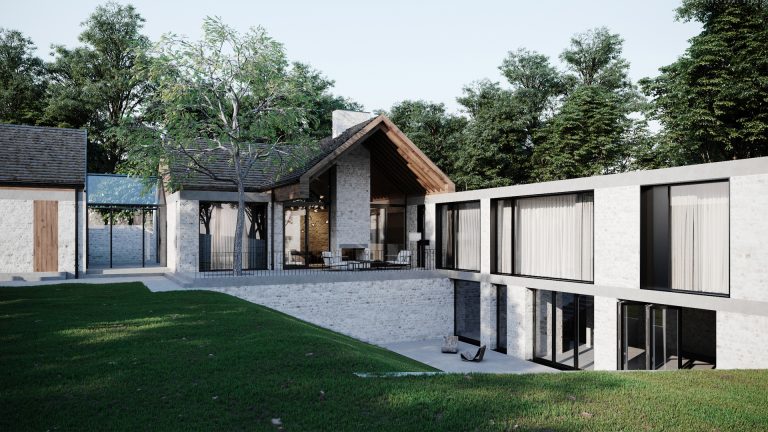
Private house with Spa area
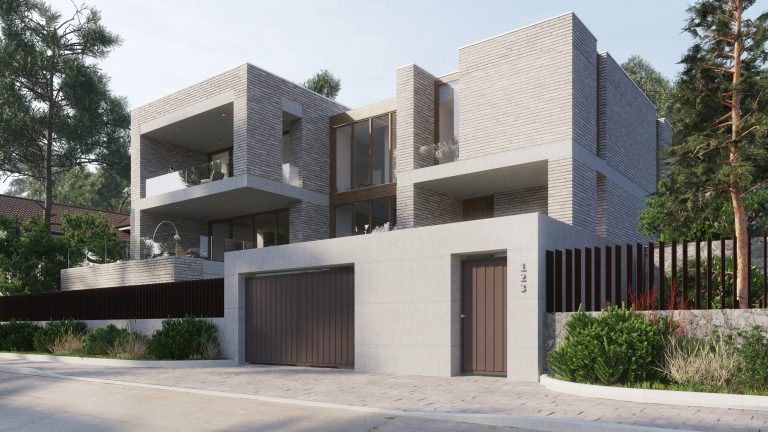
The Countryside house
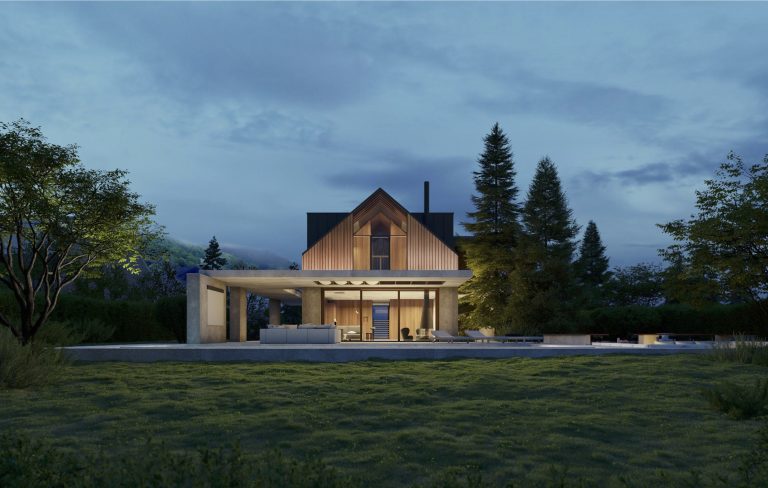
House renovation in Switzerland
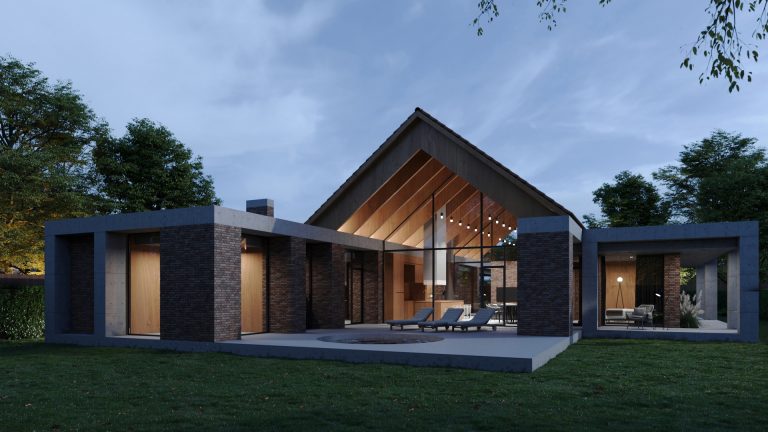
Private house for a small family
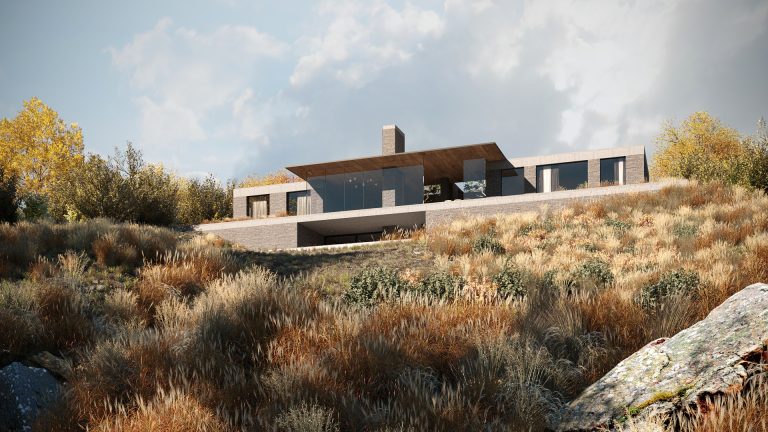
The private house
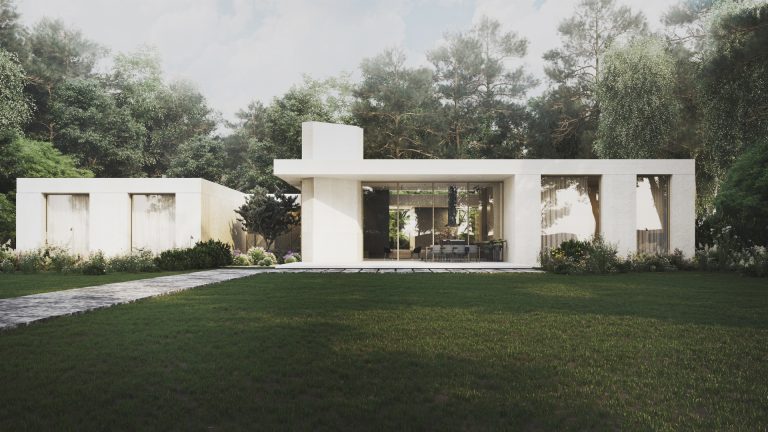
Jurmala House
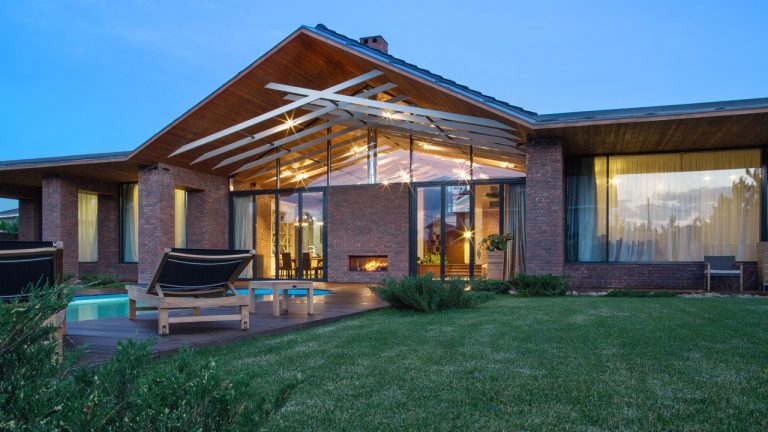
Сountryside house in the harmony with nature
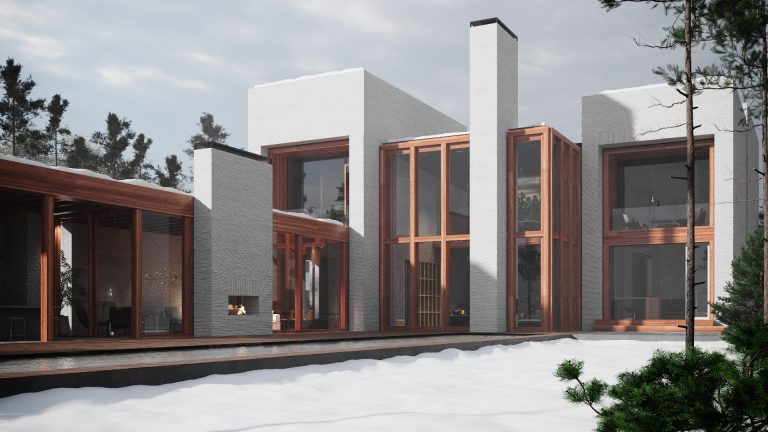
Private family house
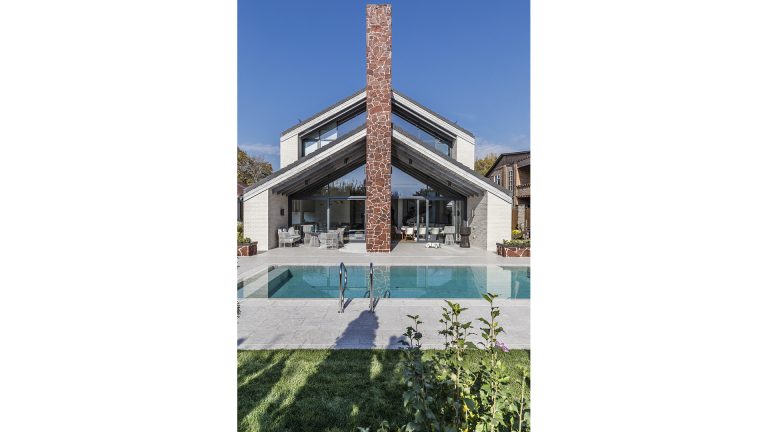
The Private Residential House
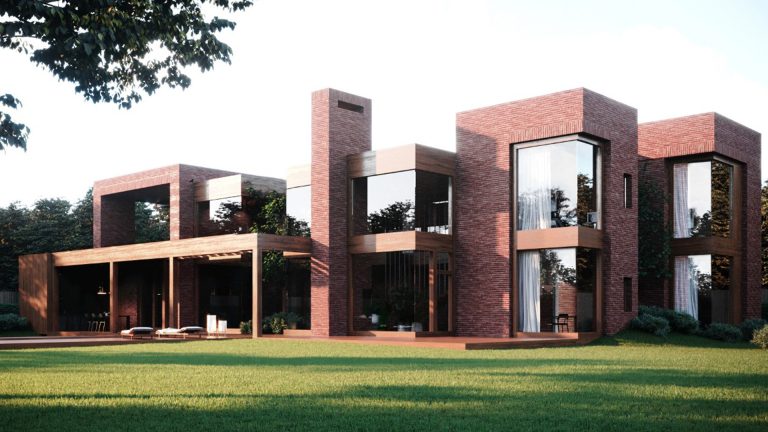
Family house
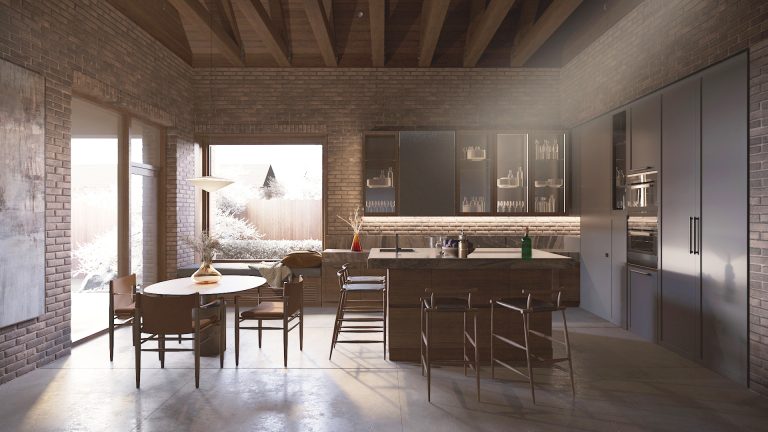
Private house with a small table for tea ceremonies
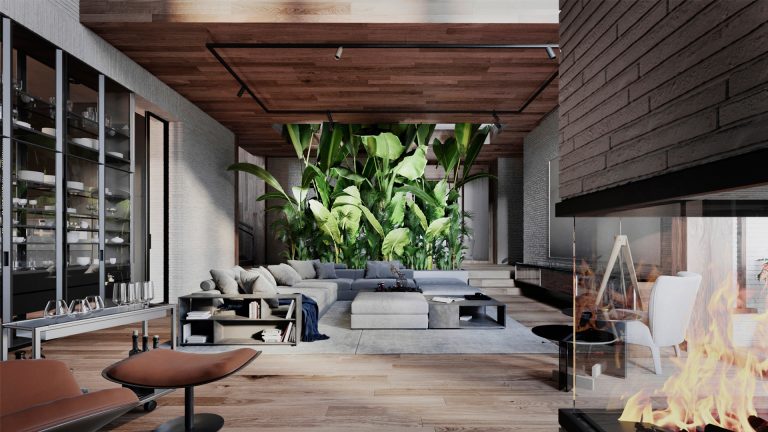
Private house
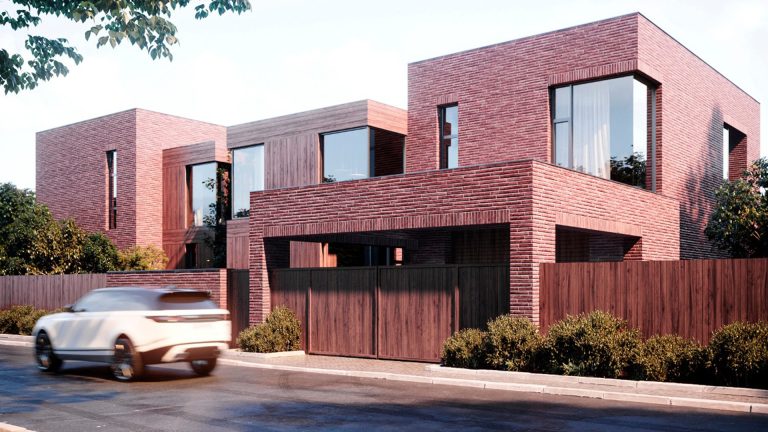
Private house with the outdoor cinema
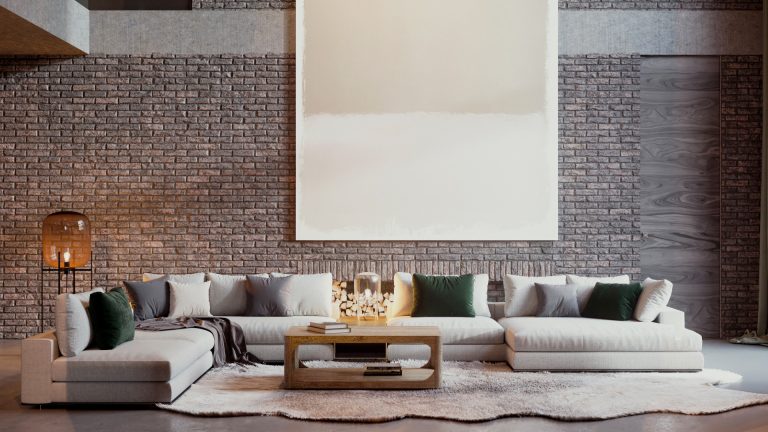
The interior of private house
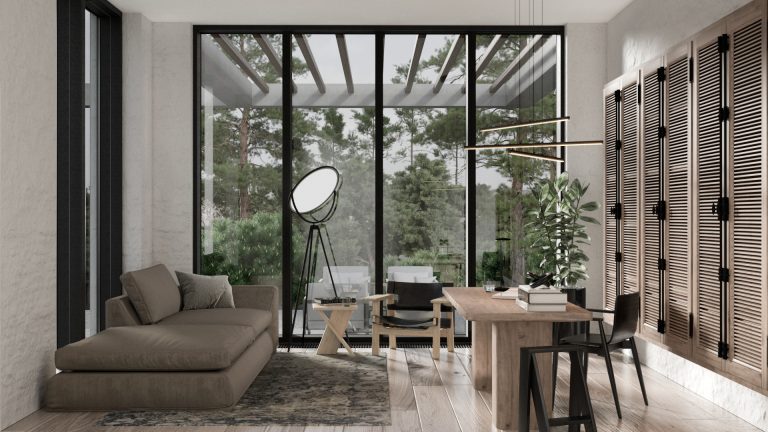
The interior of a residential house
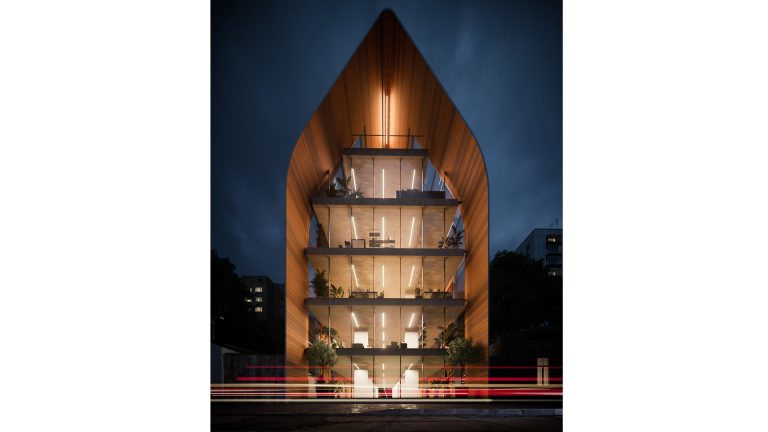
The project of the office building
A2arch is an international architectural studio. We design residential and commercial projects in Switzerland and many European countries. Our architectural projects have been implemented in Kazakhstan, Latvia, Poland, Germany, and other countries of the European Union.
Why choose A2Arch architectural studio?
- We are not newcomers in the field of architectural design. The company has been on the market since 2013. The studio’s specialists have all the necessary experience and knowledge to complete the order quickly and efficiently.
- The projects of the studio have won various awards.
- The company attracted European media attention.
- All details are covered while designing the object. The company considers the type of building, shape, and size of the site, its purpose, customers’ needs, possible exploitation period, zoning, etc.
- Experienced architects and designers who project houses, offices, schools, apartments, hotels, spa centres, and other objects.
Ready-made architectural projects by A2Arch
Before you start building your house, it’s essential to think through every detail carefully. Wrong zoning or improperly divided living space can lead to mistakes and miscalculations. These include poor layout, faint light, rough transitions from bedrooms to the kitchen or bathroom, and financial miscalculations.
To avoid this, order an individual project in the A2Arch studio. Our specialists will develop a project for any building and consider every detail. They will create a unique design, landscaping, and perfect zoning. The customer will get a ready-made project within a short period of time.
What is the process of designing an object:
- You leave a request on the A2Arch website.
- A specialist contacts you, and we hold a consultation.
- Together we fill out a brief and terms of reference.
- Concluding a contract with a client.
- Working on the draft project.
- Visualization and design of the future object. This is where layouts, drawings, graphs, and various tables are used. At this stage, a customer receives a nearly finished product. It is also possible to create a 3D project of a private house or another object.
- Finishing and agreeing on all the details with a client.
- “Turnkey” handover of a completed project to a customer.
Completed projects examples
We are proud of the work done and want to share some examples of completed projects in Europe. All of them are available in this section, but we want to highlight the following:
- House on the river project. The project was handed over in 2018. The house looks modern and stylish. It perfectly combines the laconism and simplicity of forms.
- House in mountains project. If you’ve been dreaming about living in the mountains for a long time, then why not think of it now? The 2020 project was done with soul and care. Our team tried to ensure that house architecture blended harmoniously with the surrounding landscape. And we succeeded.
- Ski hotel project at the ski resort. This is our pride. The perfect layout, unity with nature, and modern style.
- Office of Fintech company project. The company is ready to design a building of any level of complexity! If you want to build an office, we are happy to help!
Request a free architect consultation by completing a special form on the website. Don’t put it off – it’s time to lay the first brick for your dream project.
