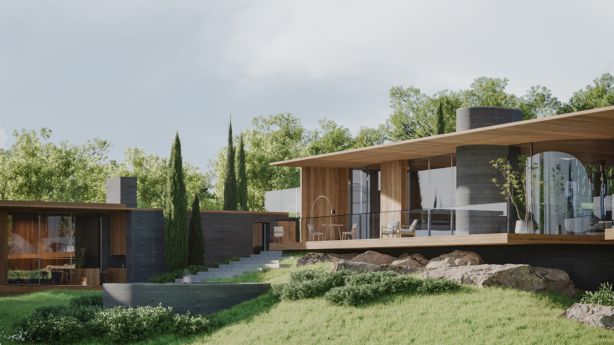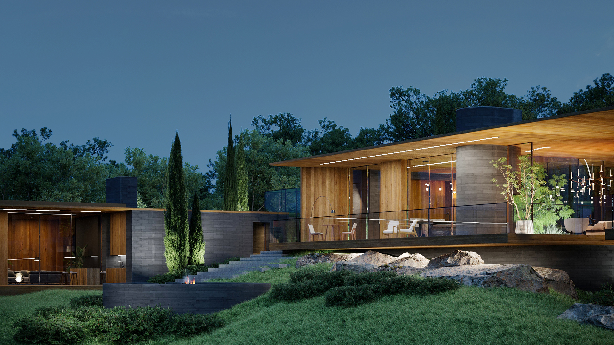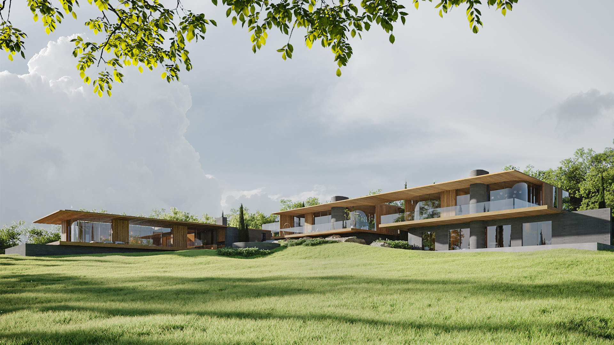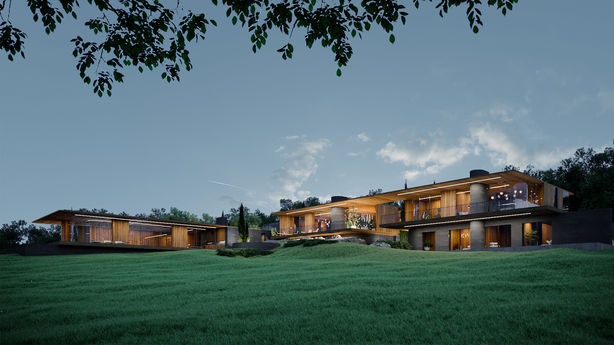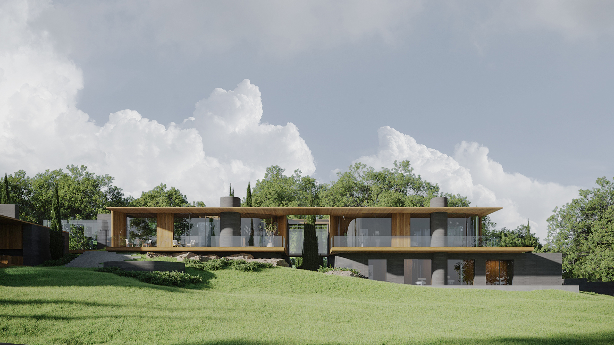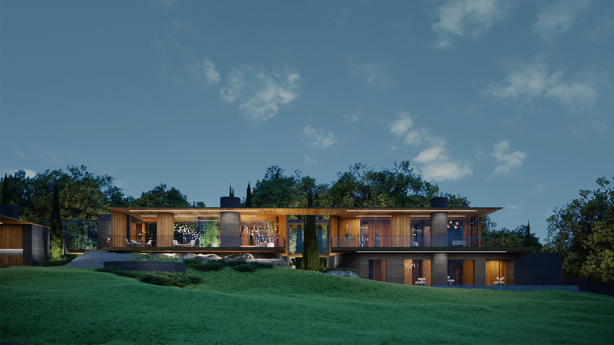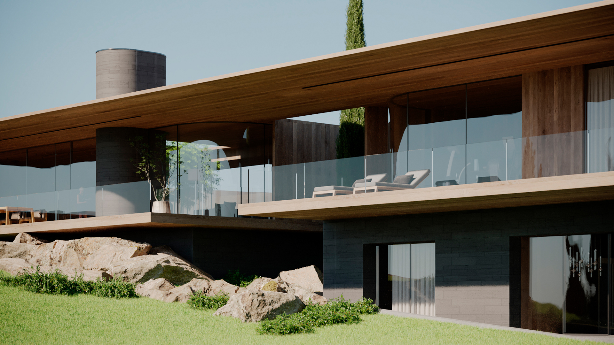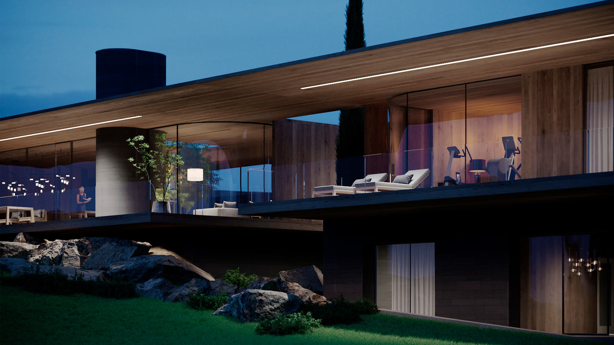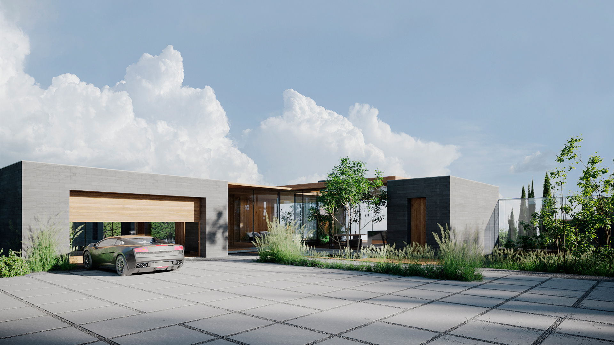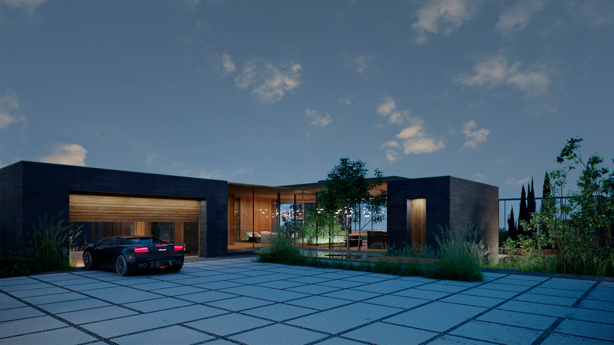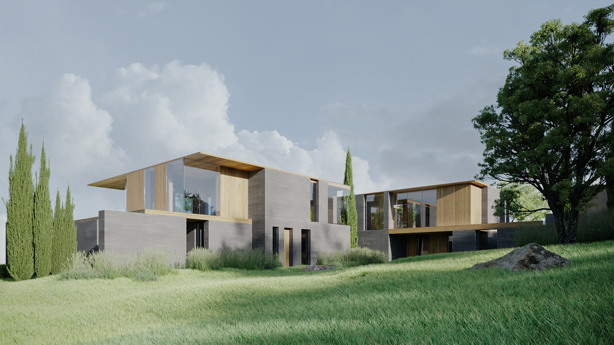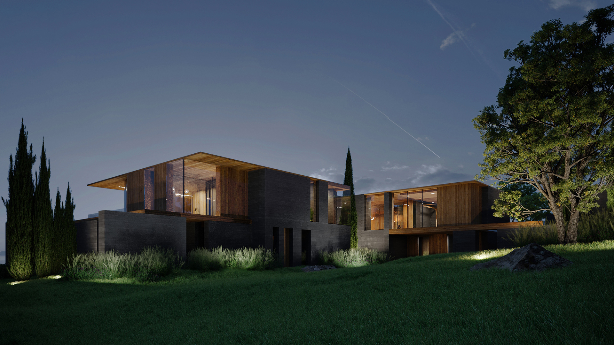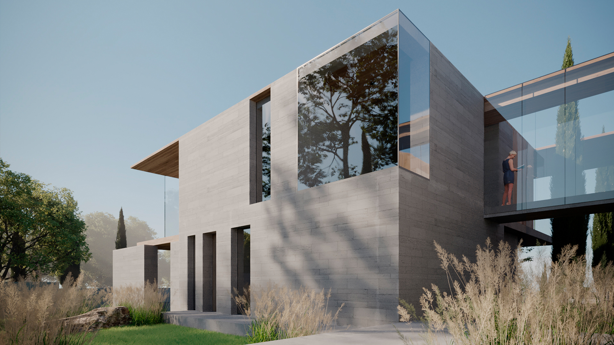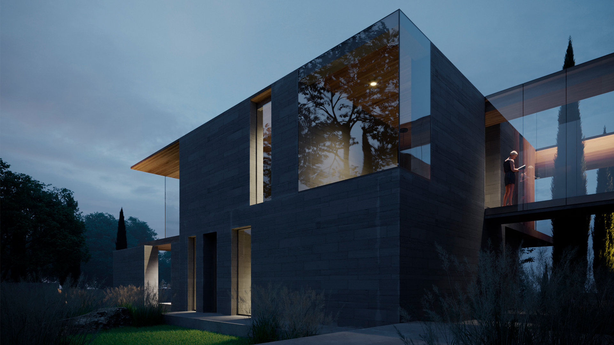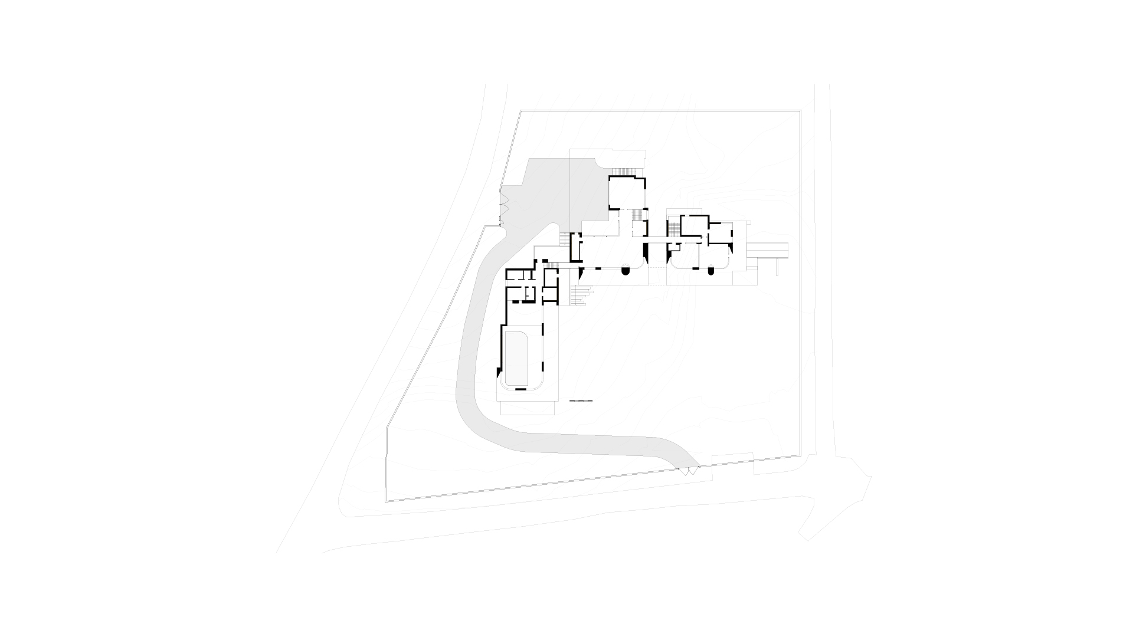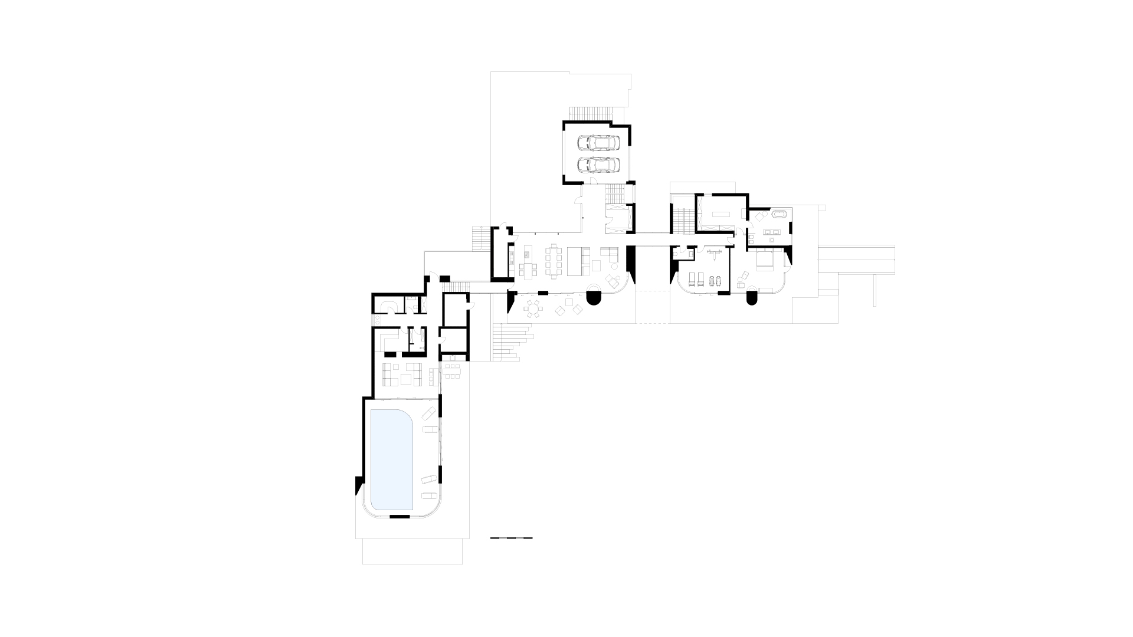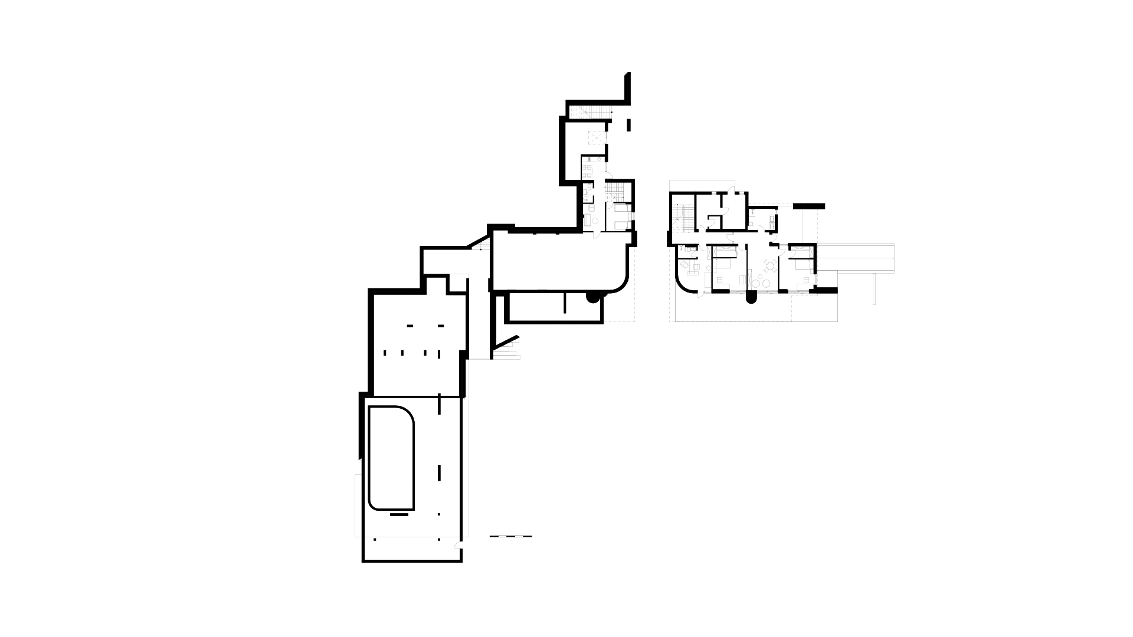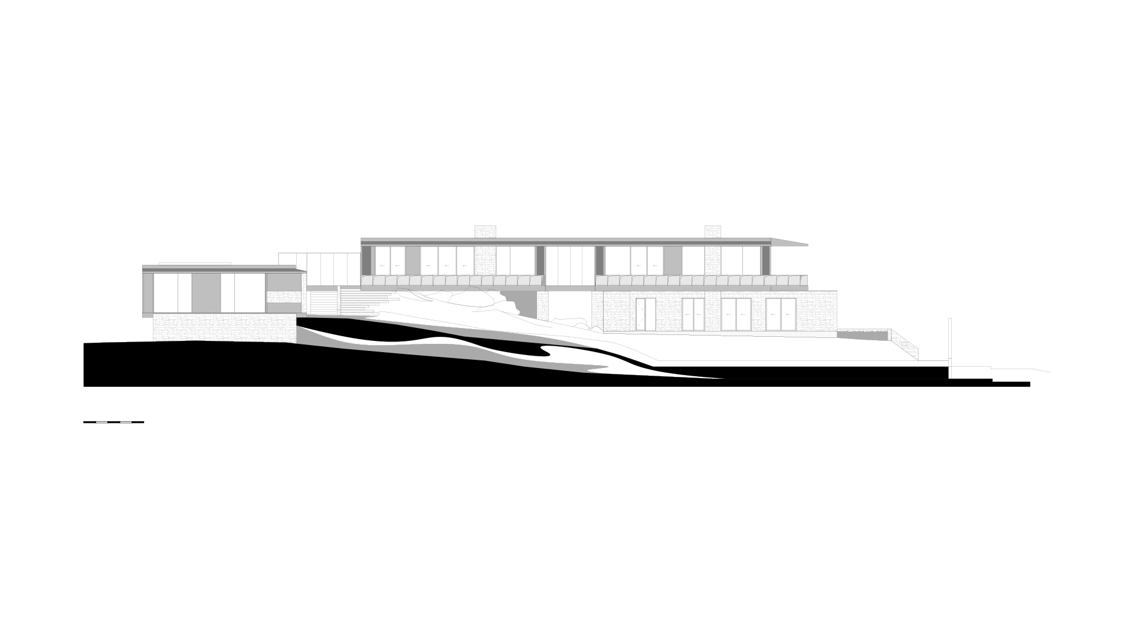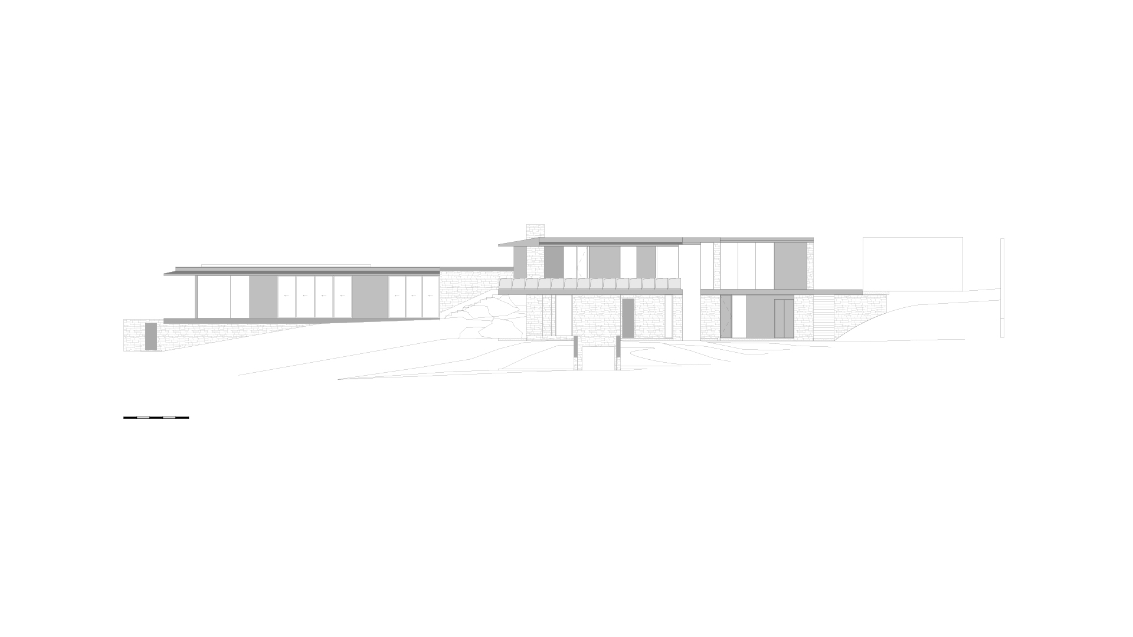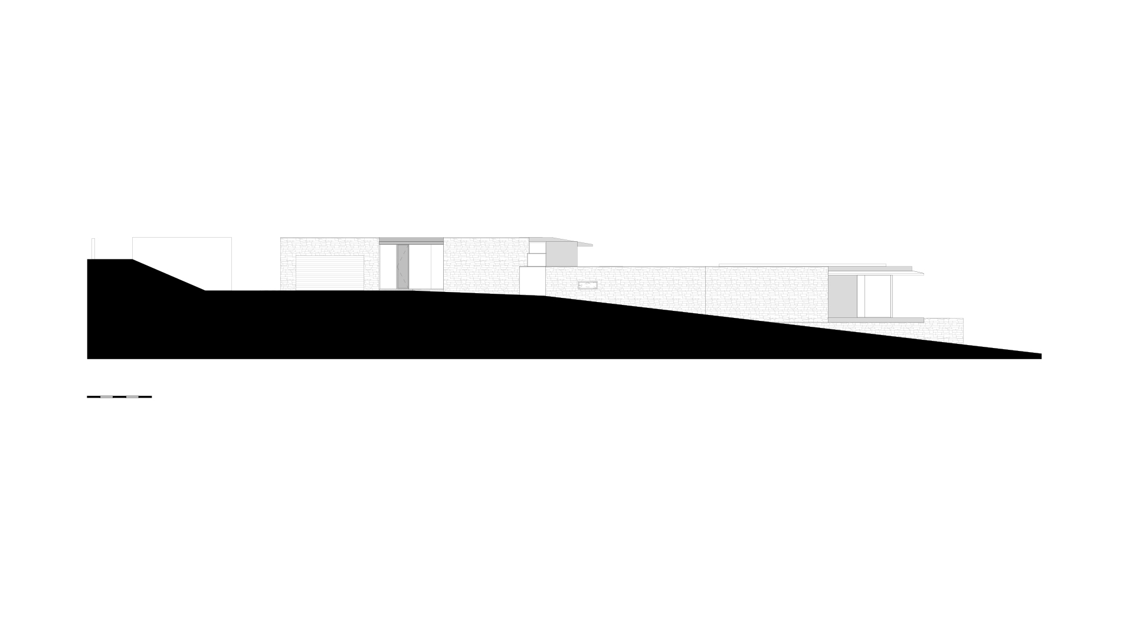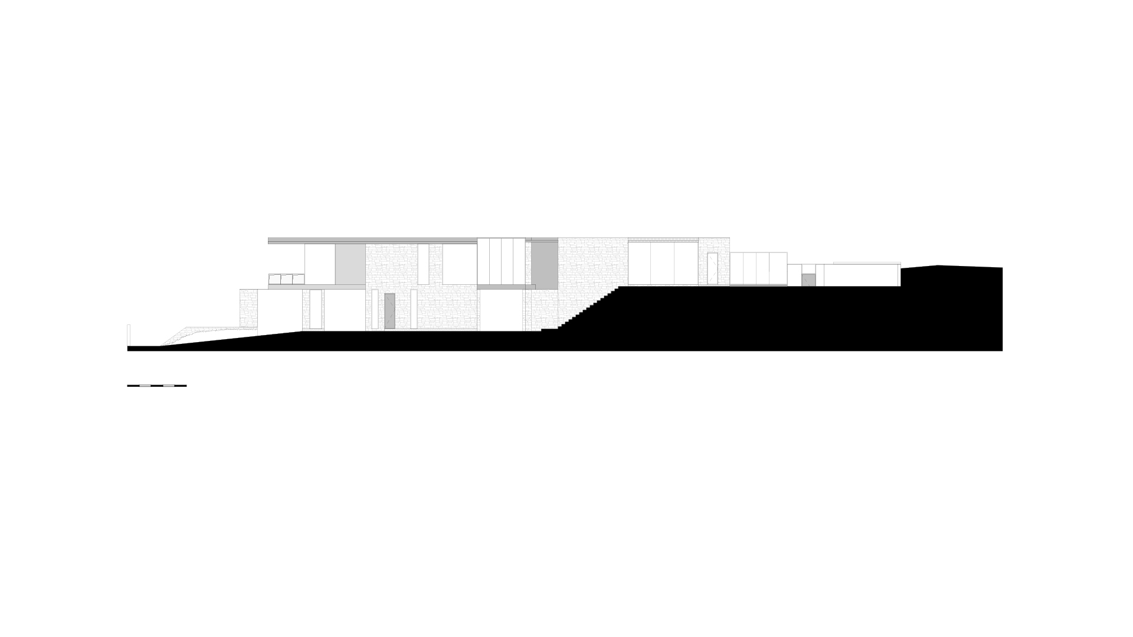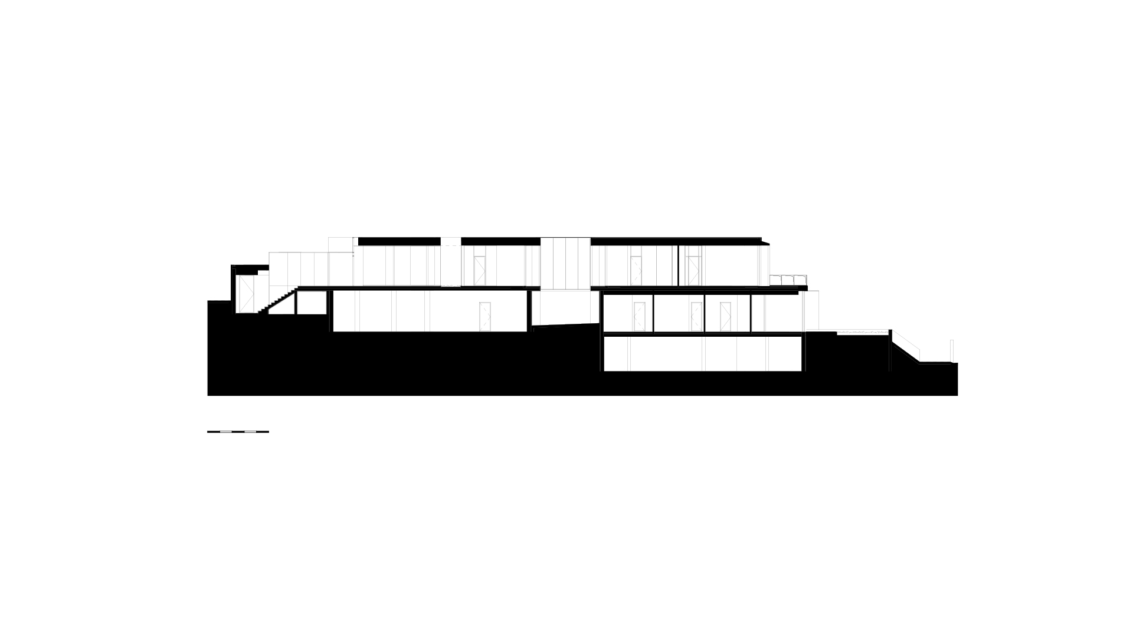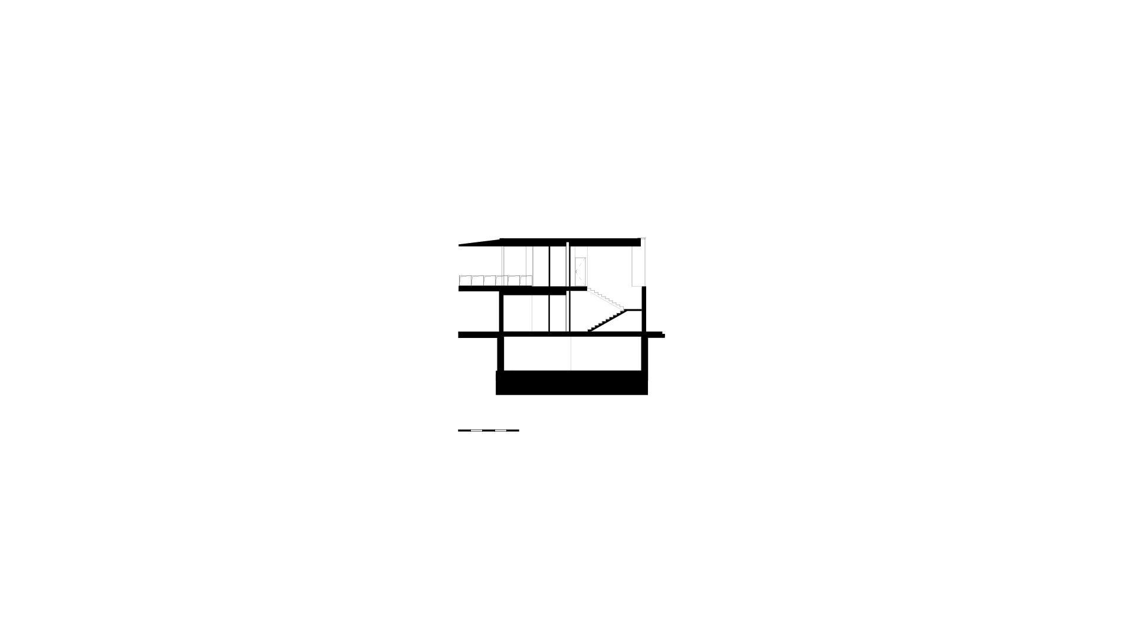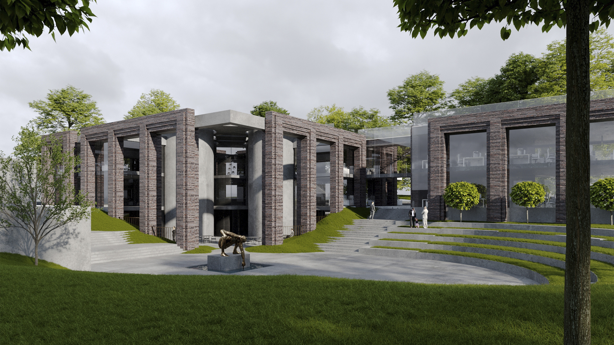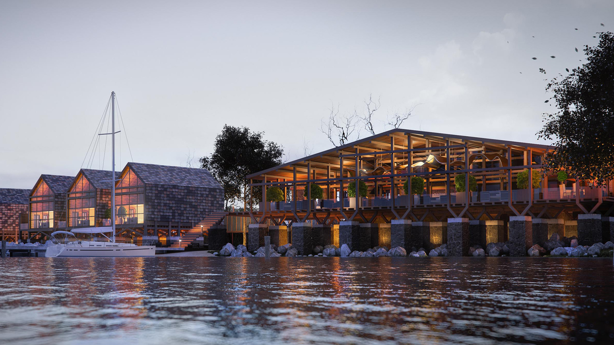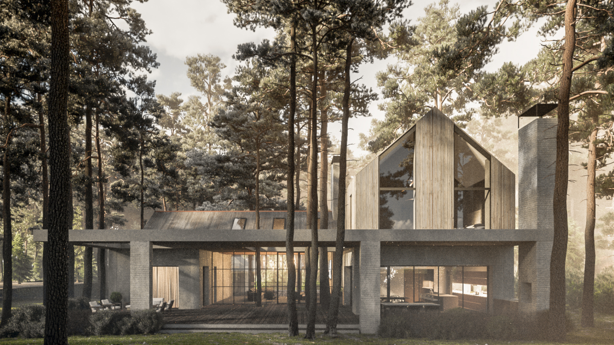Based on the study of the site, two striking visual objects were identified: the back with a beautiful landscape rendered by natural flora; the area in front of the site, which offers a beautiful view of the landscape in the sunset rays. From this perception emerged the image of a long, slender volume parallel to the main road, with wide and narrow edges that form spacious balconies, completely open and transparent. To take advantage of these visual effects, the structure was raised to the highest ground level, allowing the structure to be orientated to the most advantageous vantage point and saturating the entire space with natural elements. The first level, hidden by ledges with vegetation and stone walls where the common areas are located, has direct access to the ground level. The second level is more intimate and chambered, consisting of sleeping and private spaces. The connection between these two levels has been designed to be as natural and pleasant as possible: a wide staircase with a slight slope, the steps of which transition into flowerbeds.
Menu
Menu
Find US
© A2 Arch / All rights reserved.

