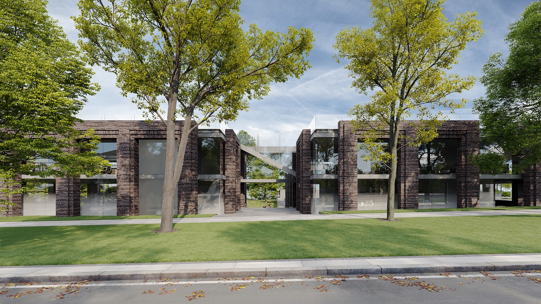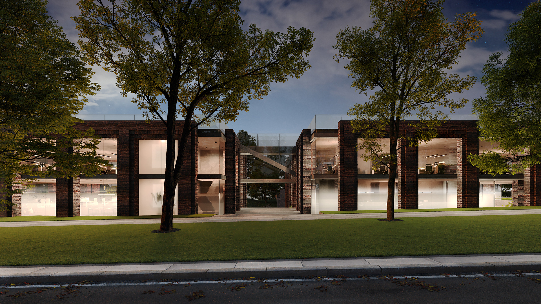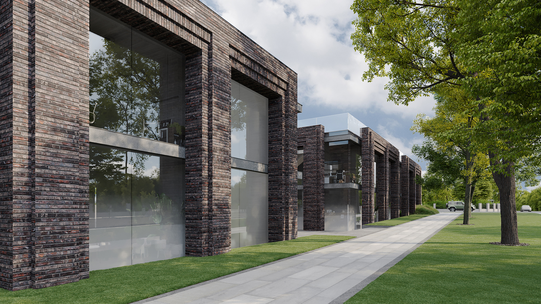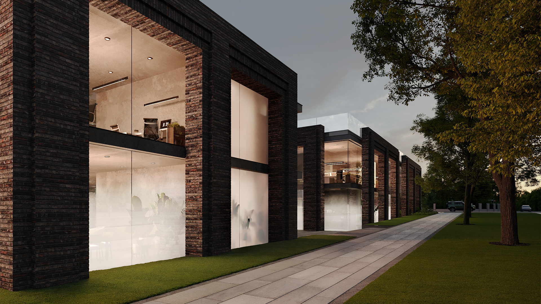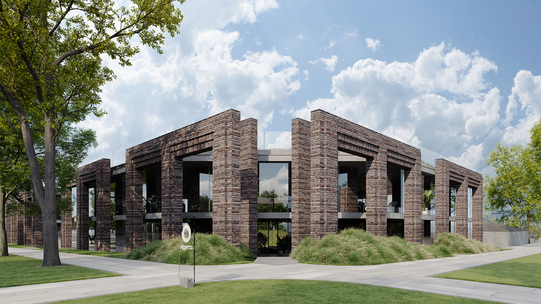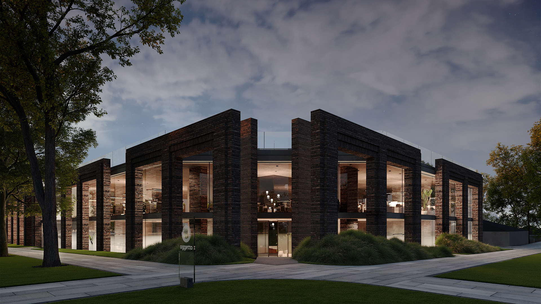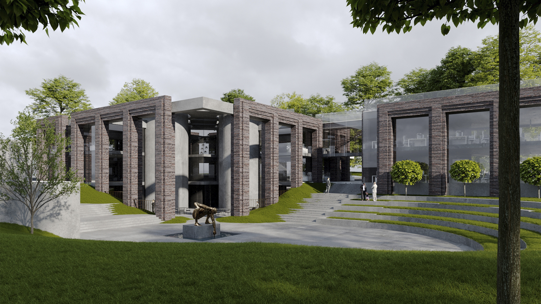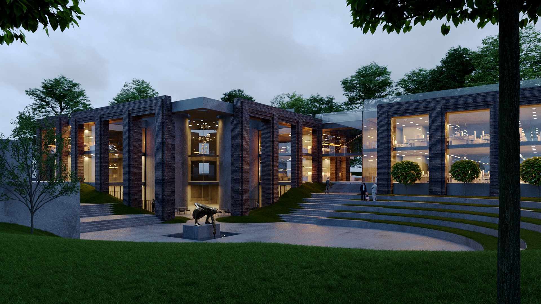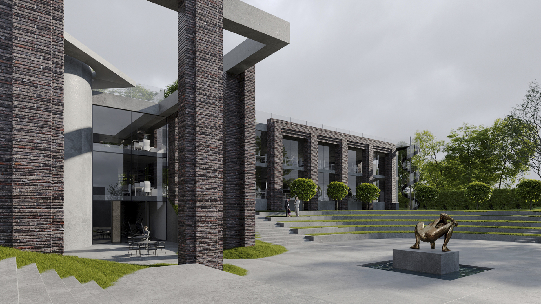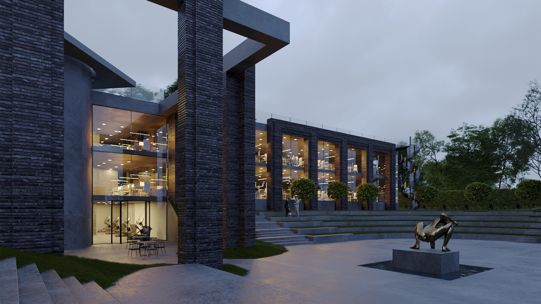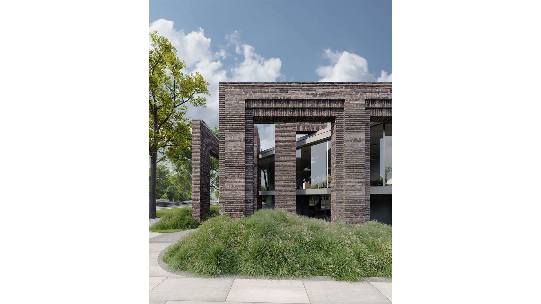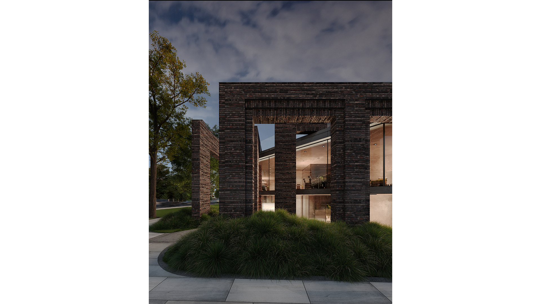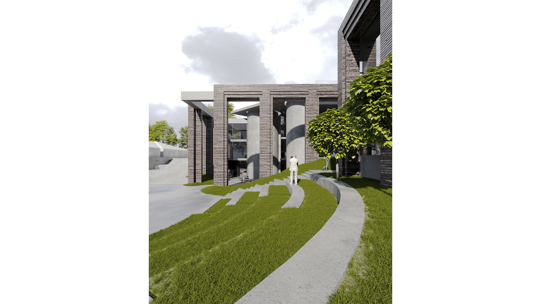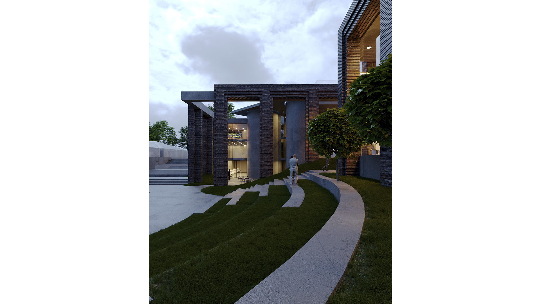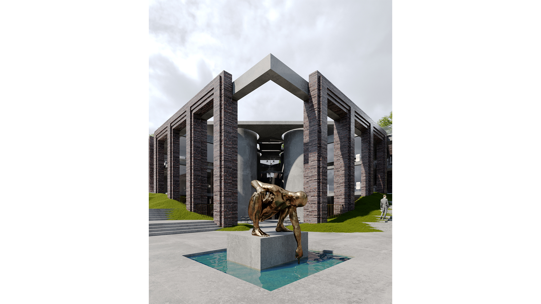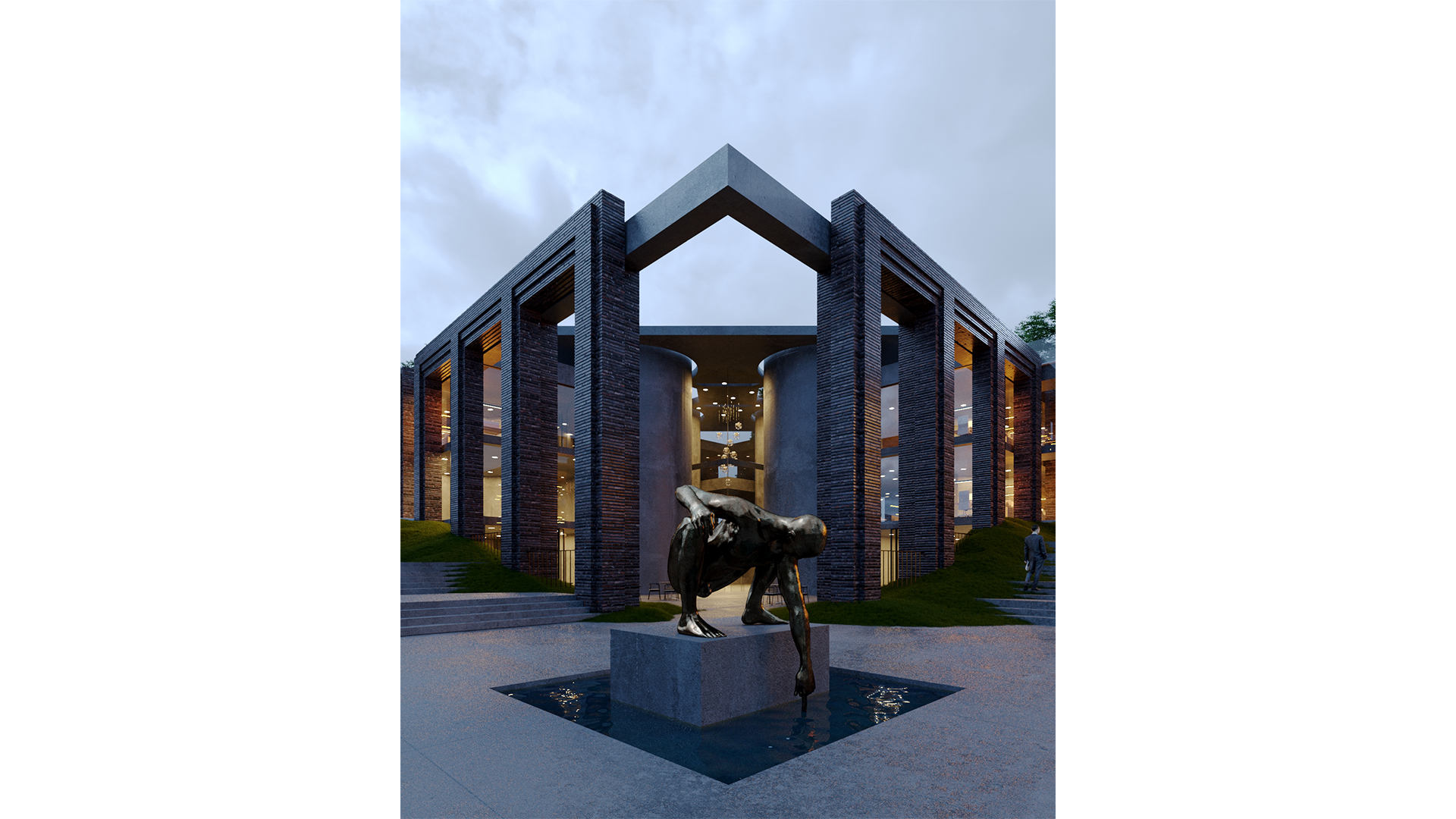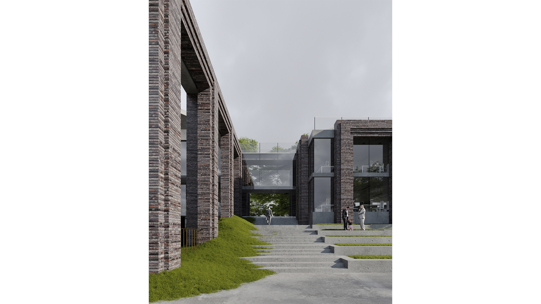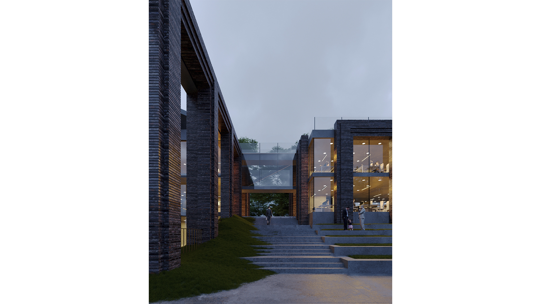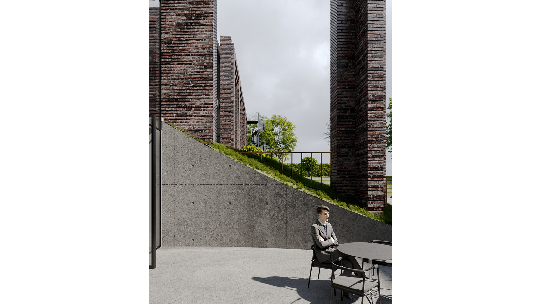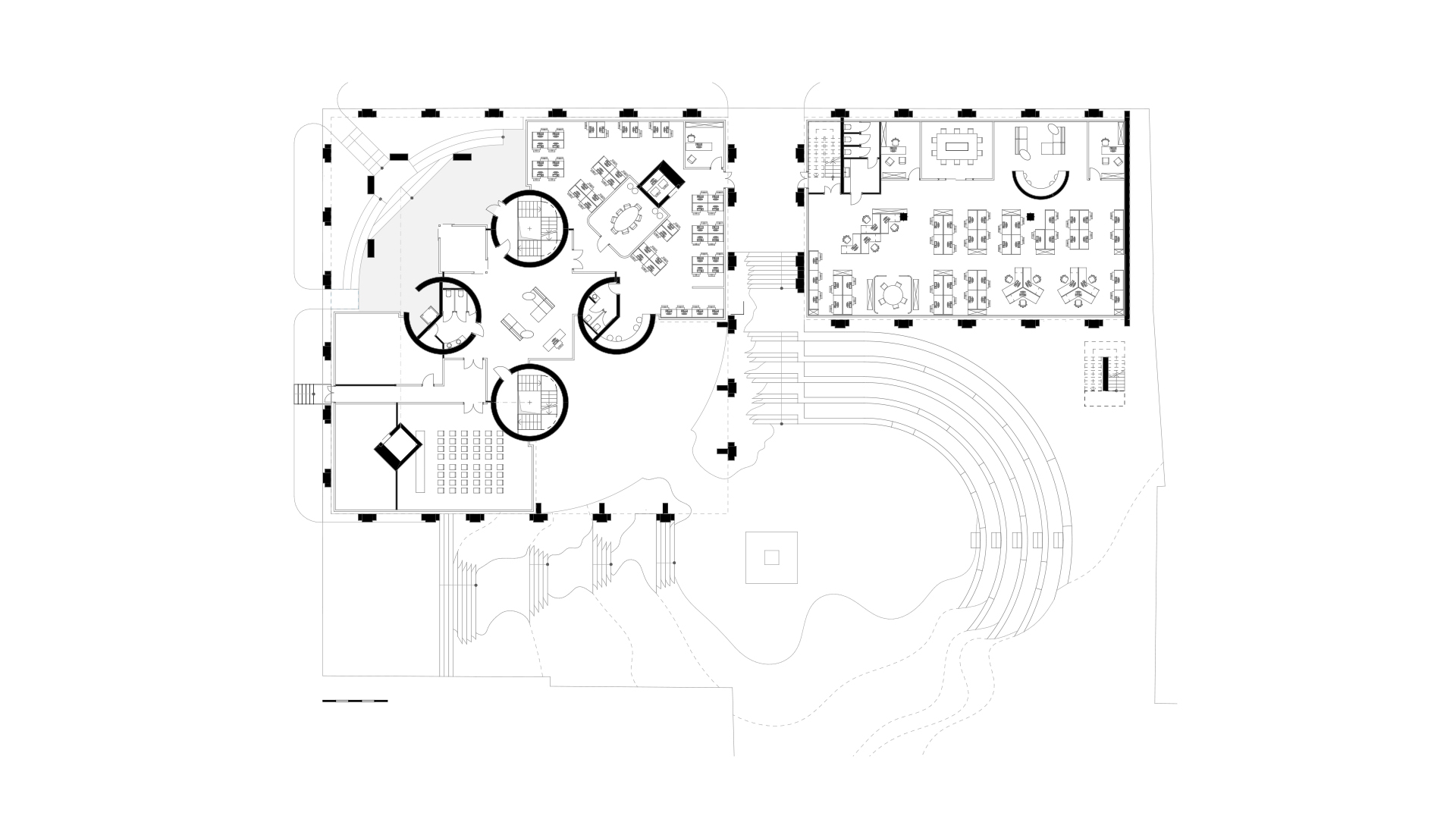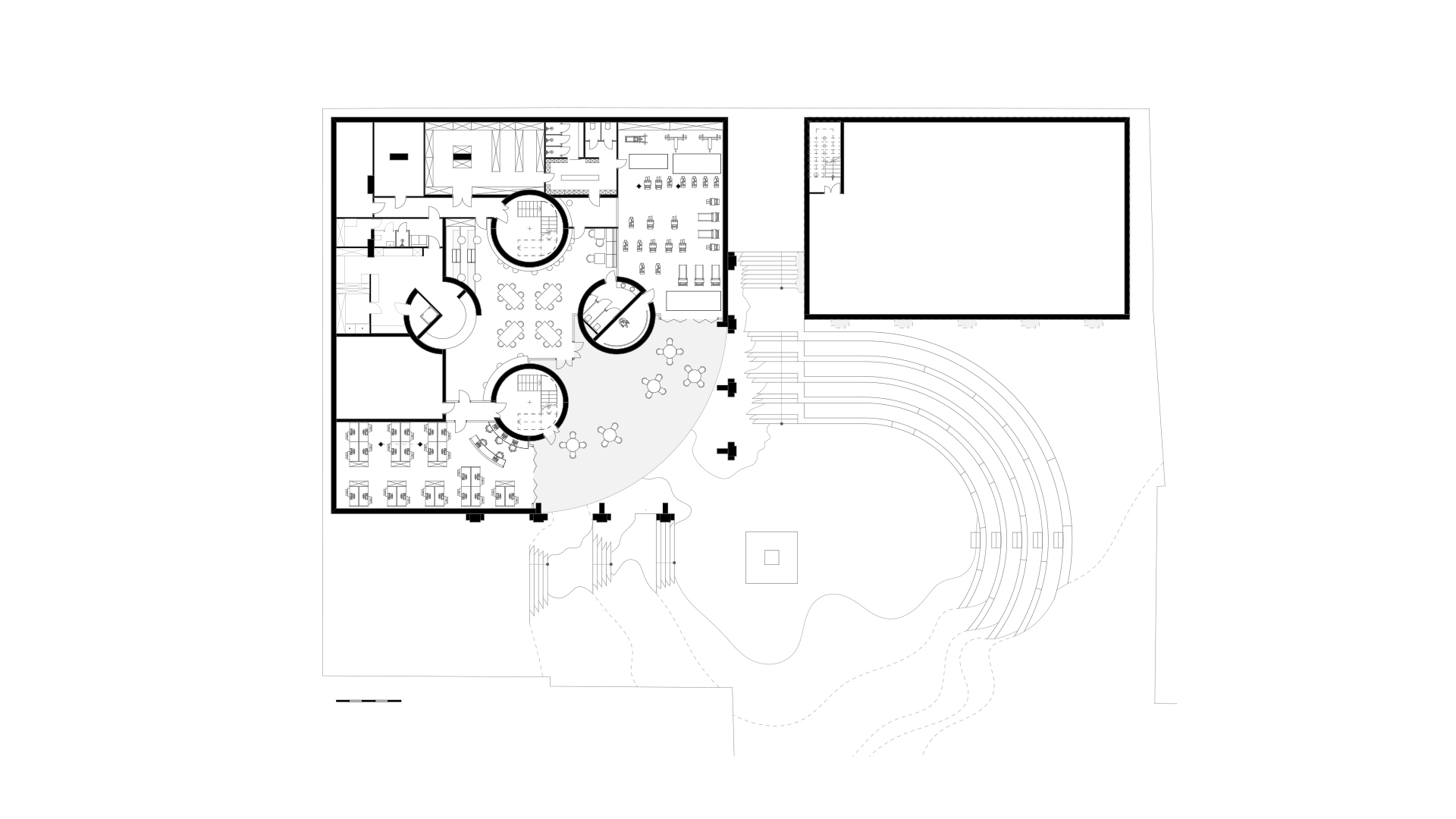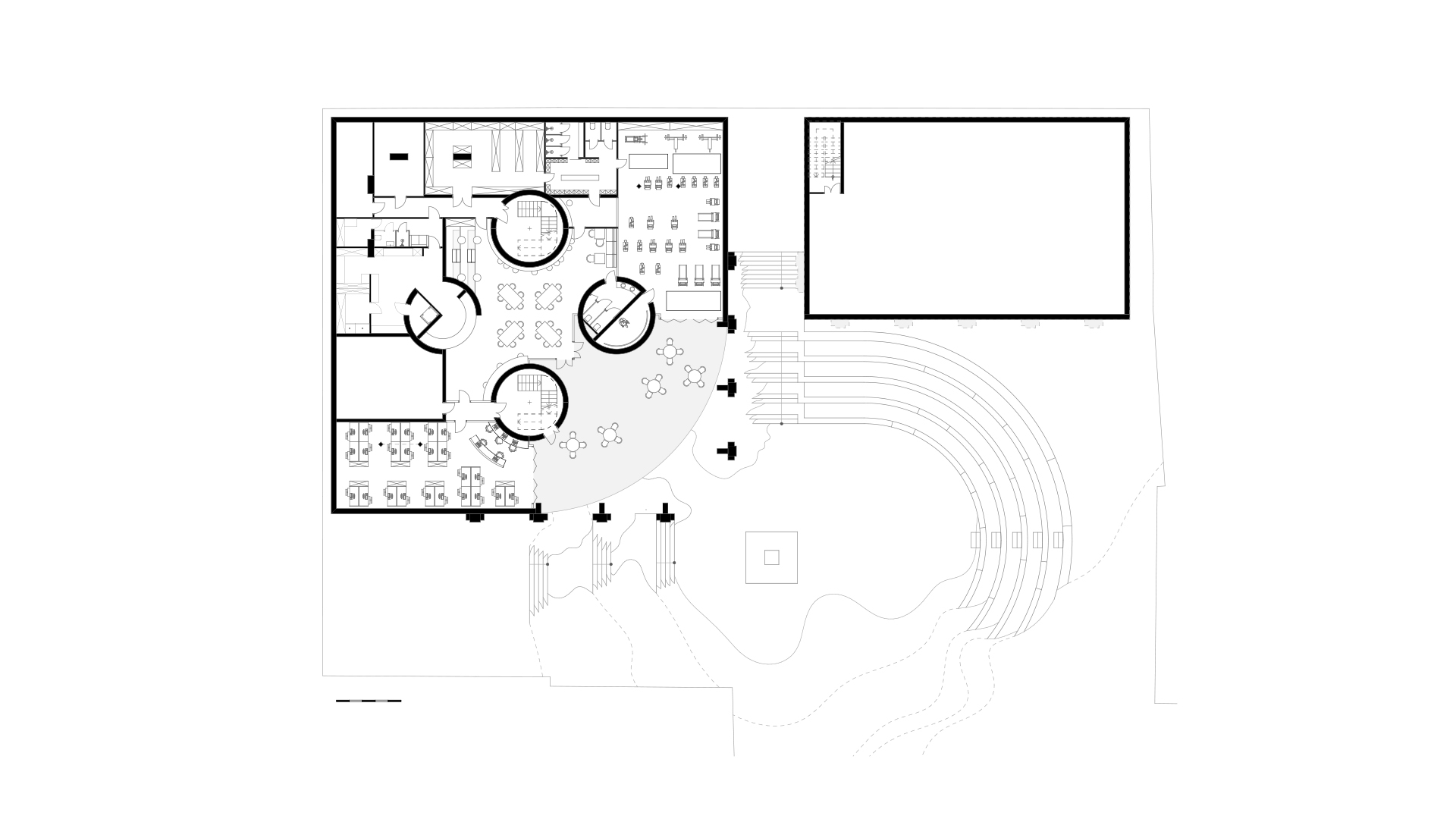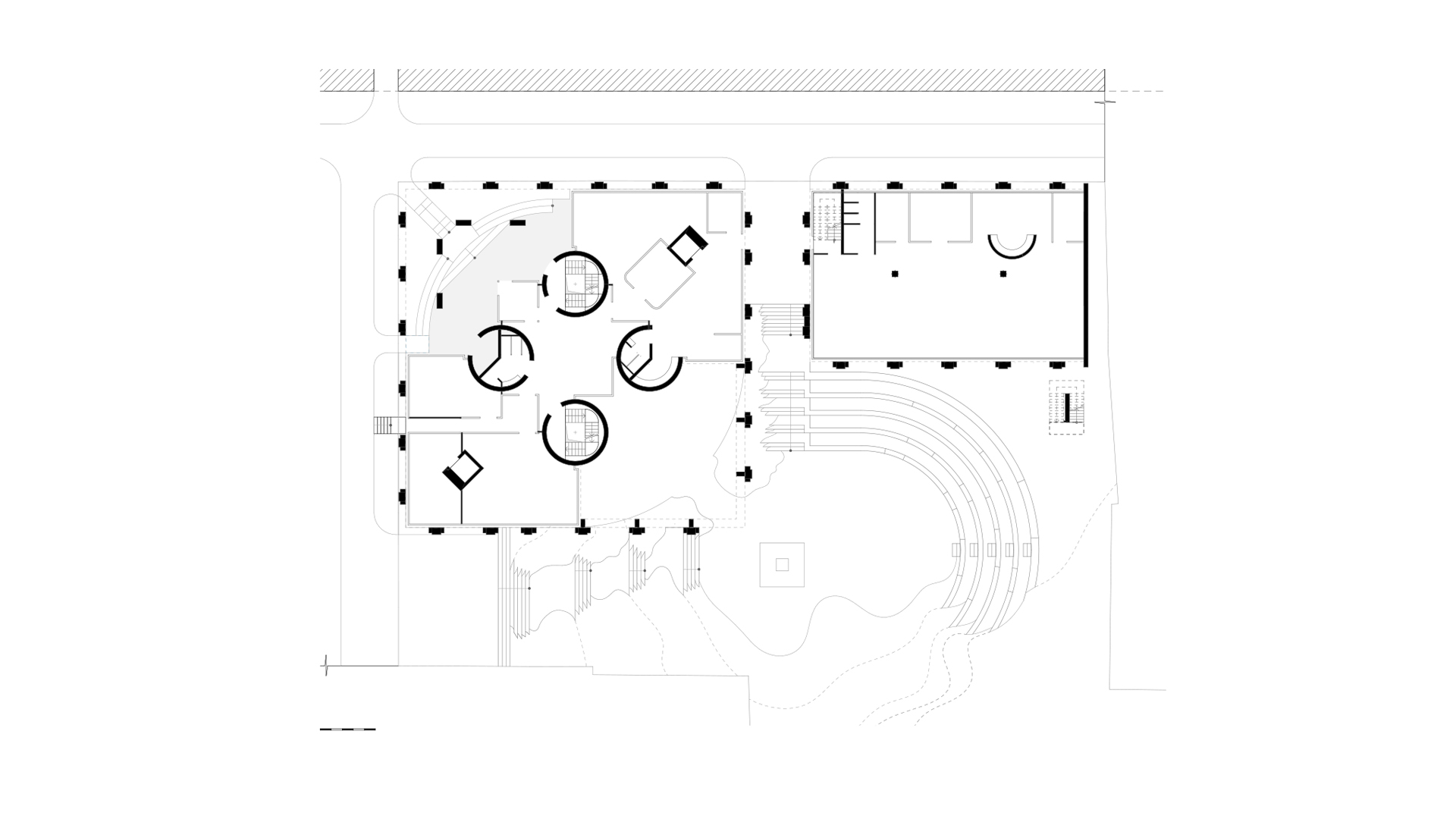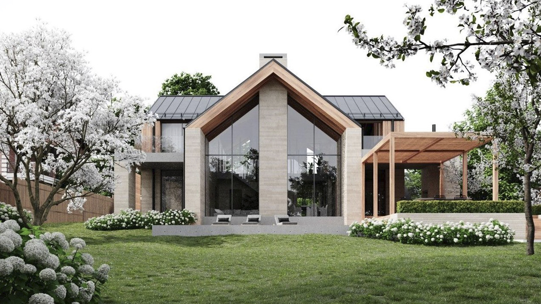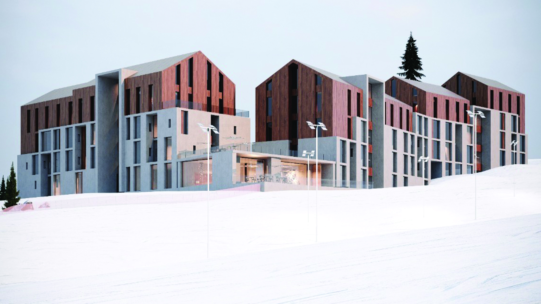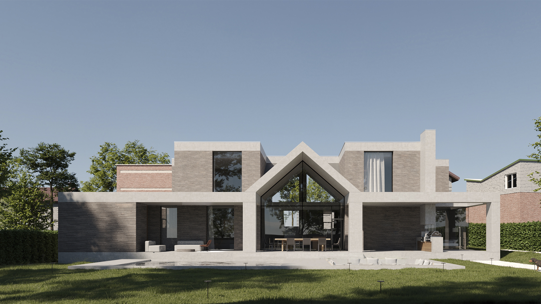The conditions of historic buildings always dictate their specificity in the formation of new images of architecture: the planting of the structure on the site, the number of storeys, the rhythm, and the materials. All these criteria not only set the boundaries of the project but also help to shape new solutions to achieve the goals set. An unusual synthesis was the union of the environment with the function of the building itself – the office of a fintech company is an area of modern technology, new development, and the presence of young blood. The priority in choosing a location was the proximity of the university, where specialists graduate and potentially become part of the company’s team. Another major feature of the project was the topography, which set the framework and structure of the entire spatial layout of the building. The building consists of two or three storeys, connected by a glass gallery on the third floor. If you look at the building from the main streets, it seems to be two-storey. But entering the internal amphitheatre garden you can see that behind the screen of translucent facades there is a third floor filled with public spaces. The volume, situated at the corner of the intersection, has a very intense functional content, ranging from technical and administrative to entertainment and work, in the format of open spaces and offices. The four concrete cylinders which permeate the entire thickness of the forms are a structural as well as a communicative element, forming a complex geometric image of the interior and architecture. The façade itself combines two elements of the office volume – glass cubes concealed behind screens of alternating brick columns assembled using complex layered masonry, creating volume and a play of light and shadow.
Menu
Menu
Find US
© A2 Arch / All rights reserved.

