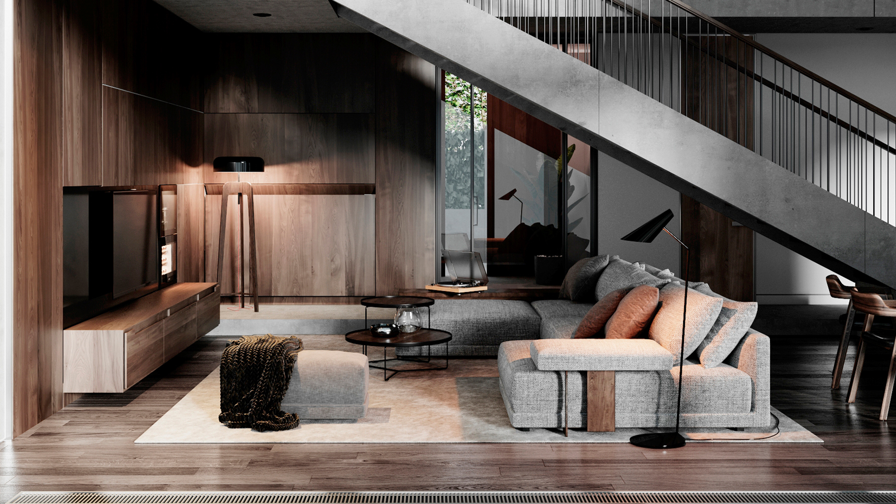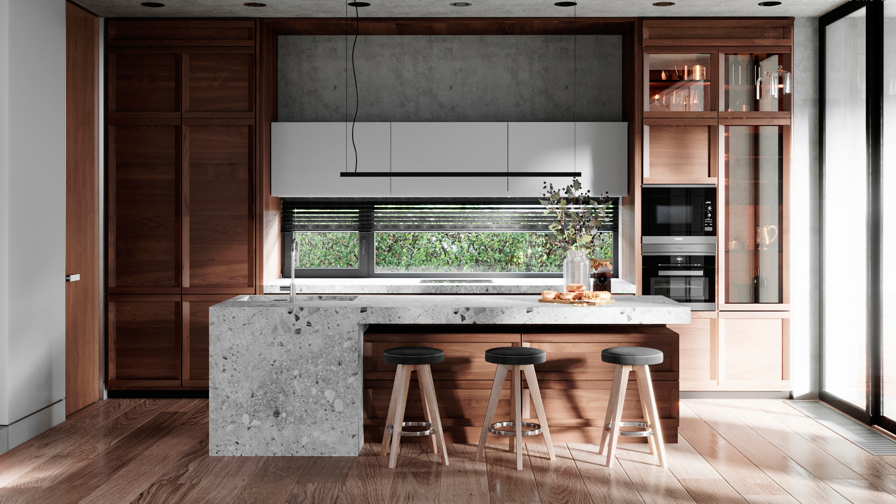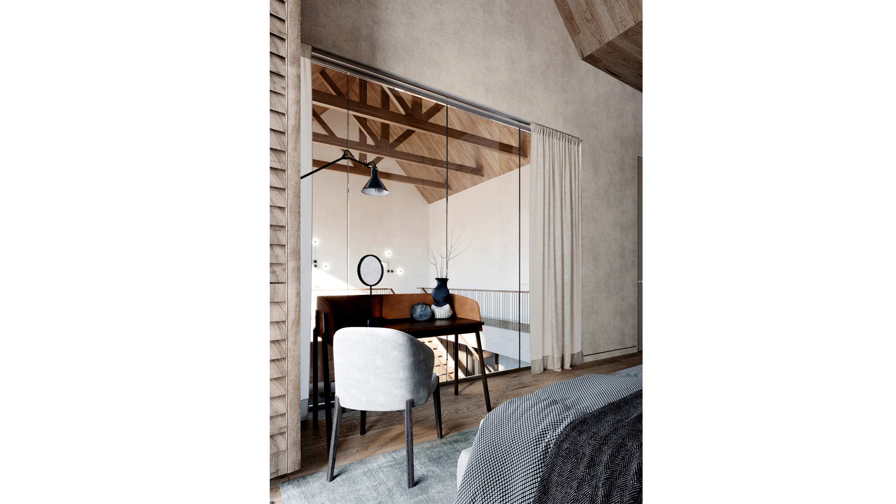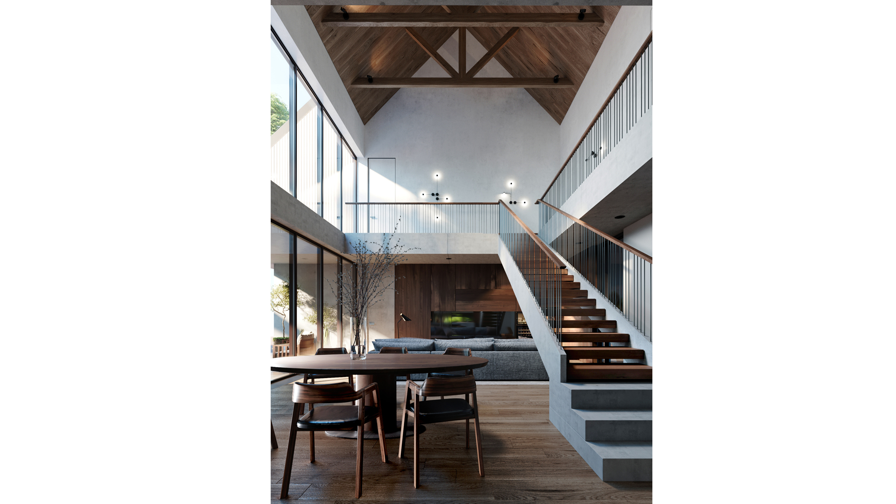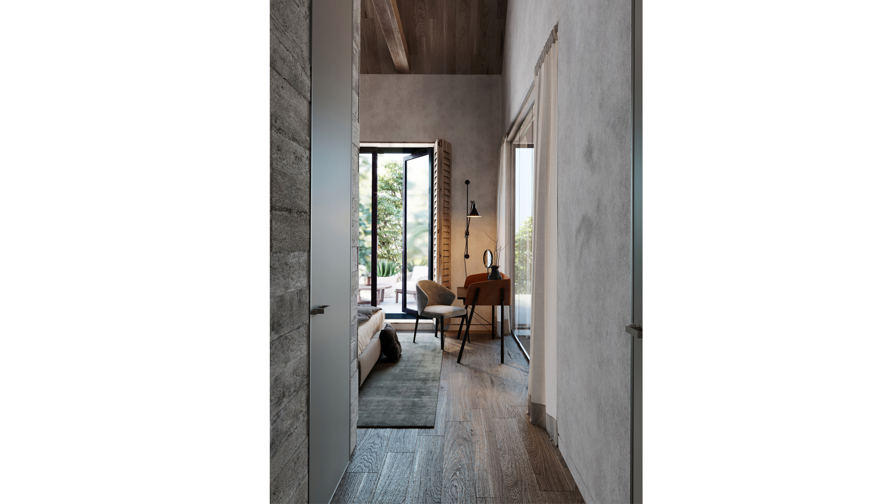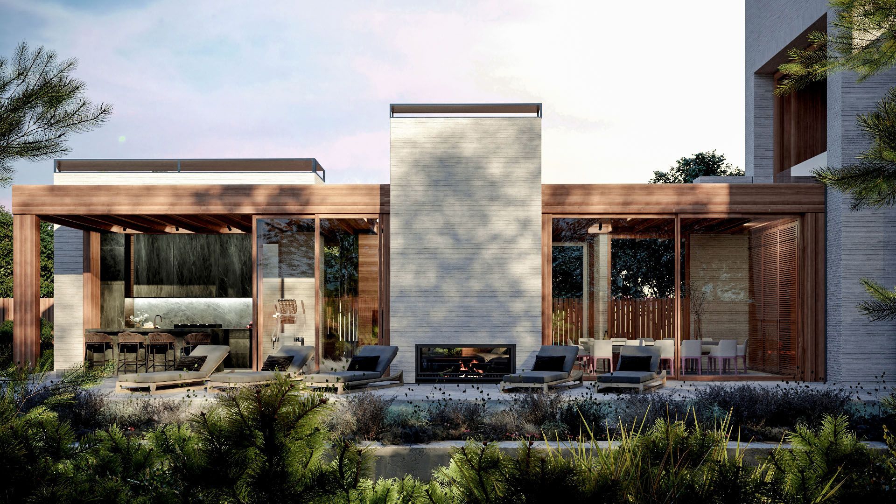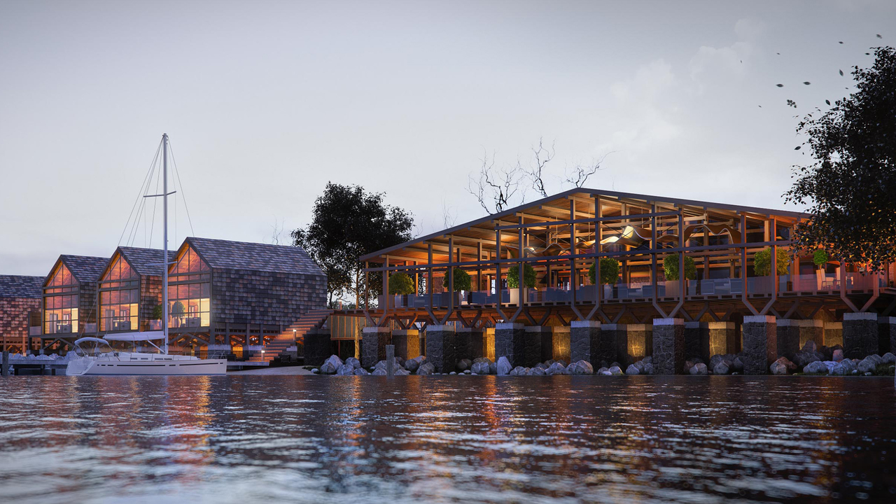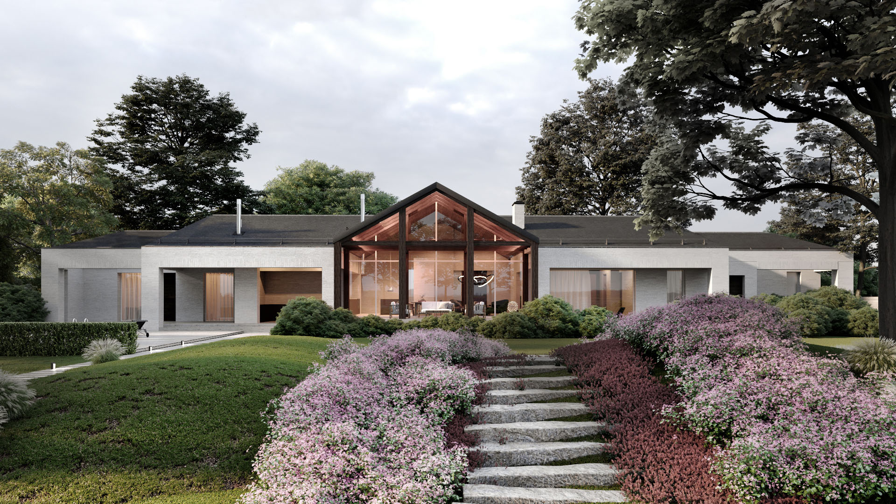Against a backdrop of concrete walls and floors, we executed the main interior elements using natural wood, which is characterised by its warm hue. The contrast of warm and cool makes the space balanced for viewing. The open staircase is an important functional and compositional element. It is a sculpture with a practical necessity. It became an extension of the ceiling and thus connected the ground floor and first floor into a two-story space. The stair partitions combine thin metal posts and a wooden handrail. The wooden steps, which we turn away from each other, make it visually lighter. The accent in the interior is on the wooden kitchen and wall panels in the living room. We have divided the panels into smooth and milled sections, which give the surface texture and volume, in the power of chiaroscuro. We supported the wine fridge mounted on the wall, next to the TV, with a built-in shelf whose doors are made of tinted glass.
Menu
Menu
Find US
© A2 Arch / All rights reserved.


