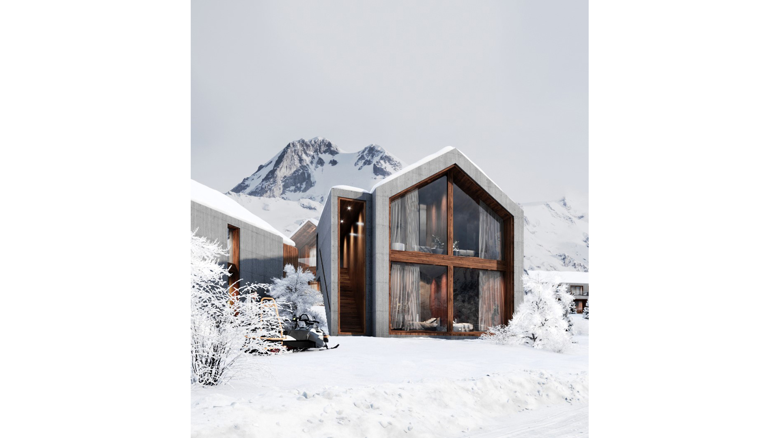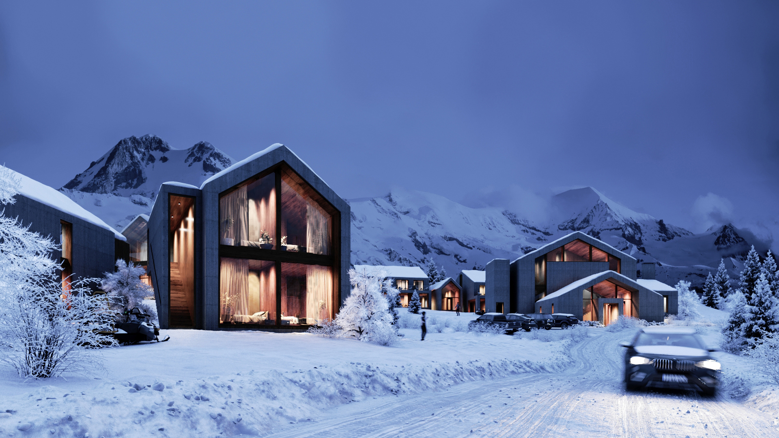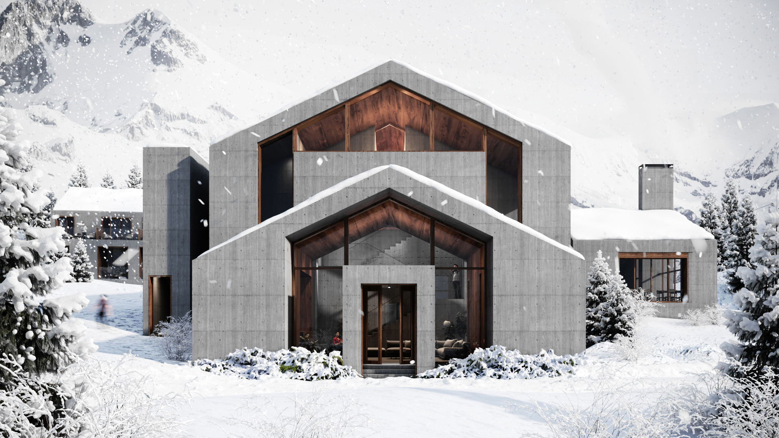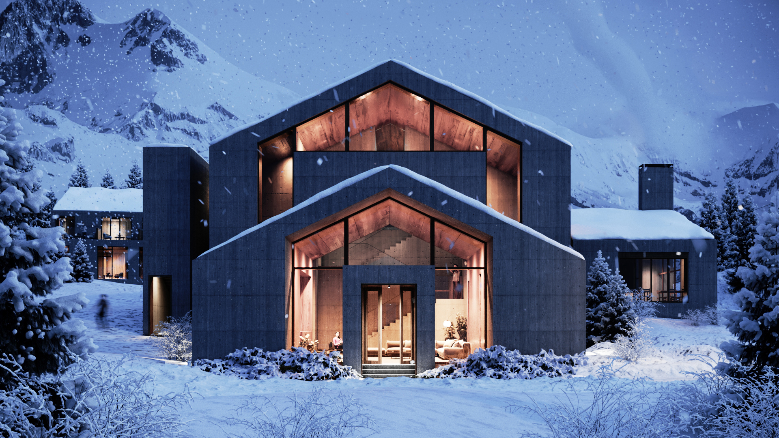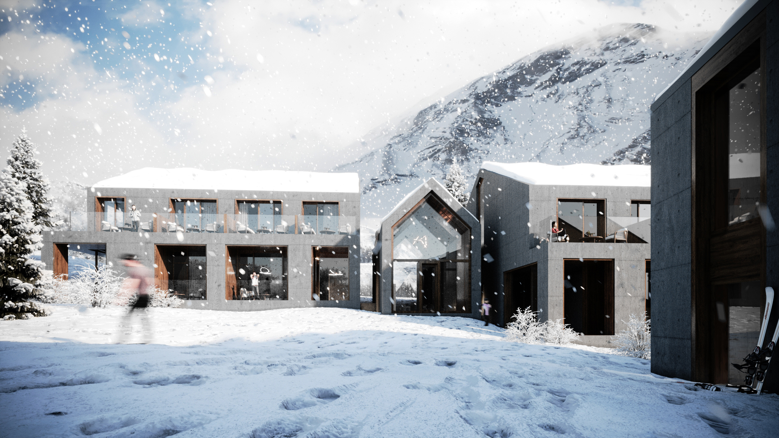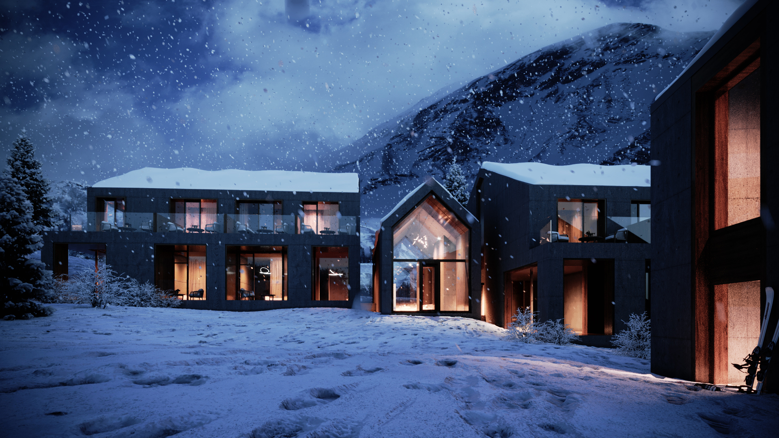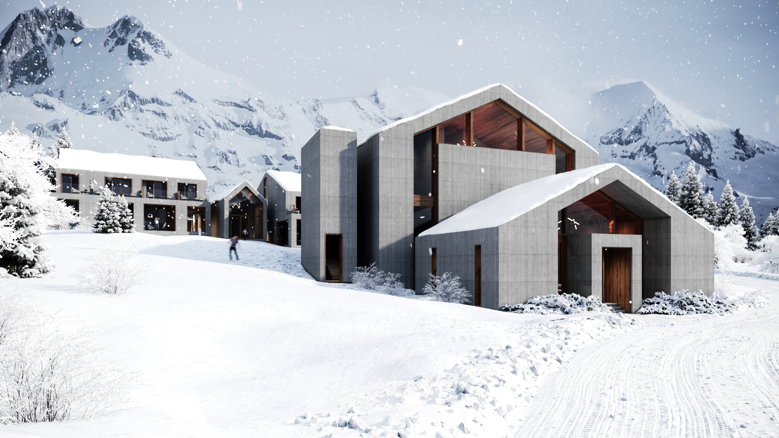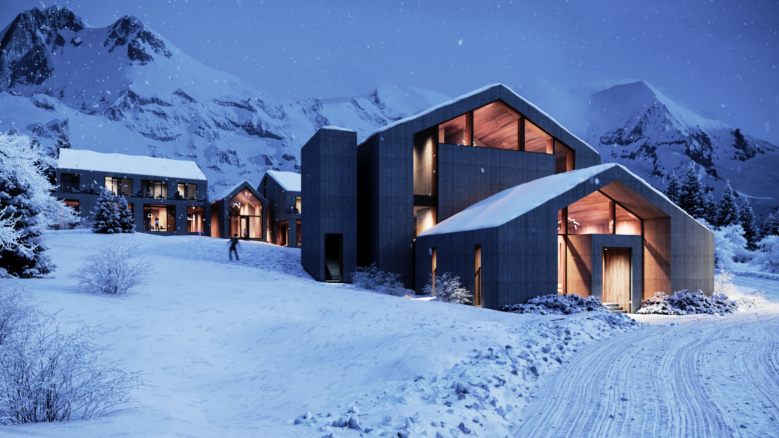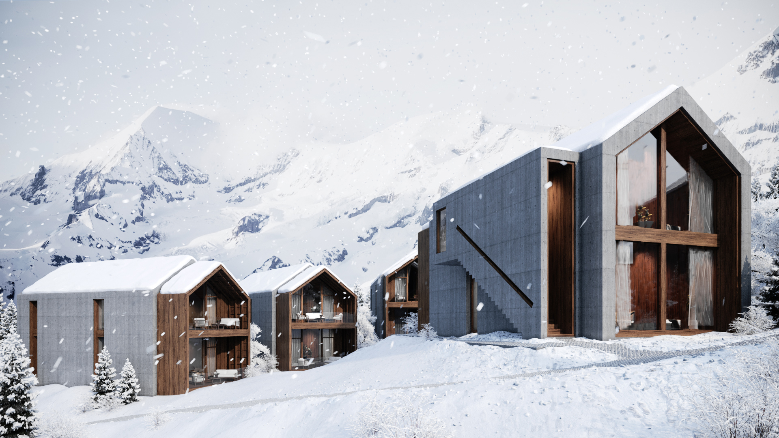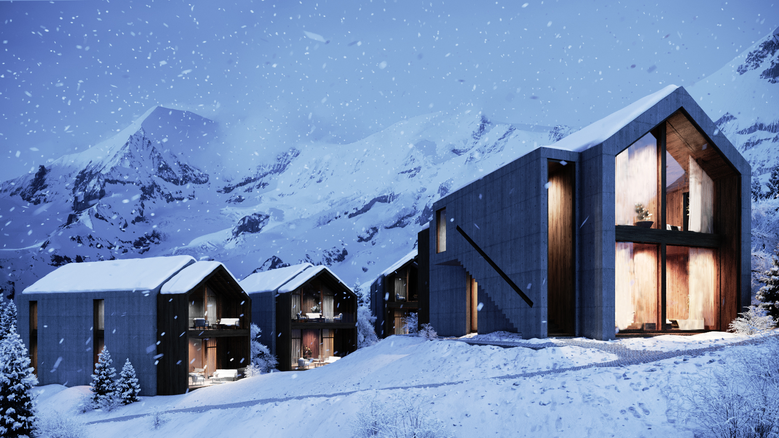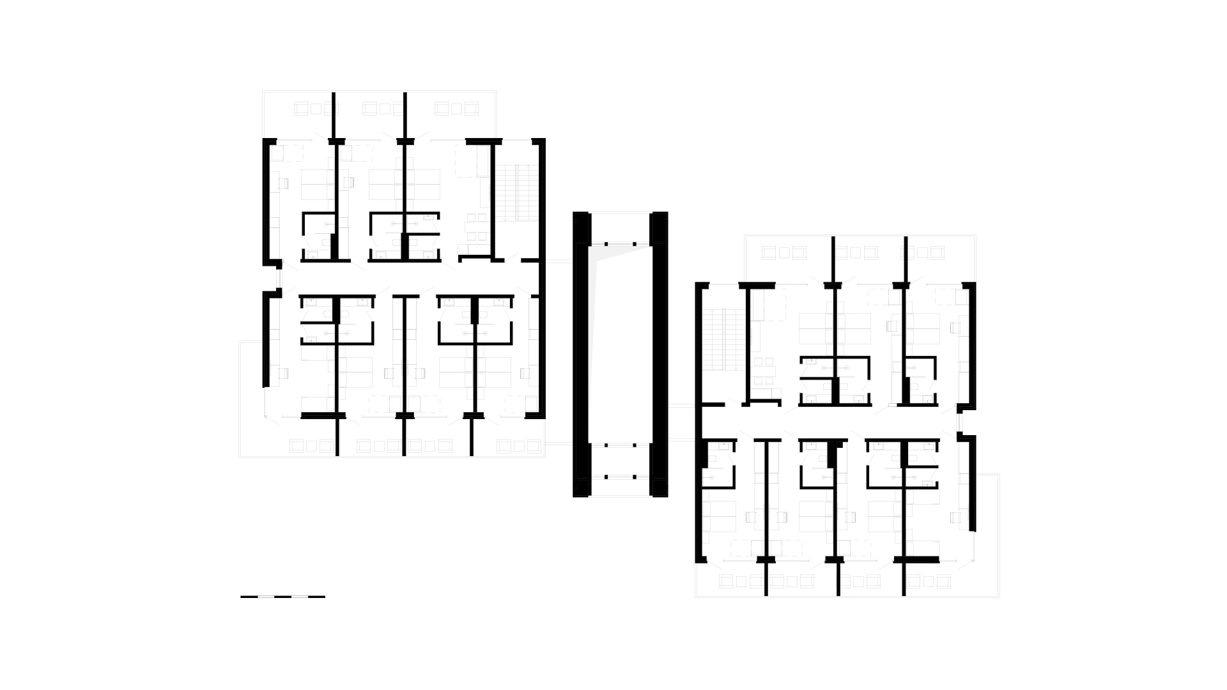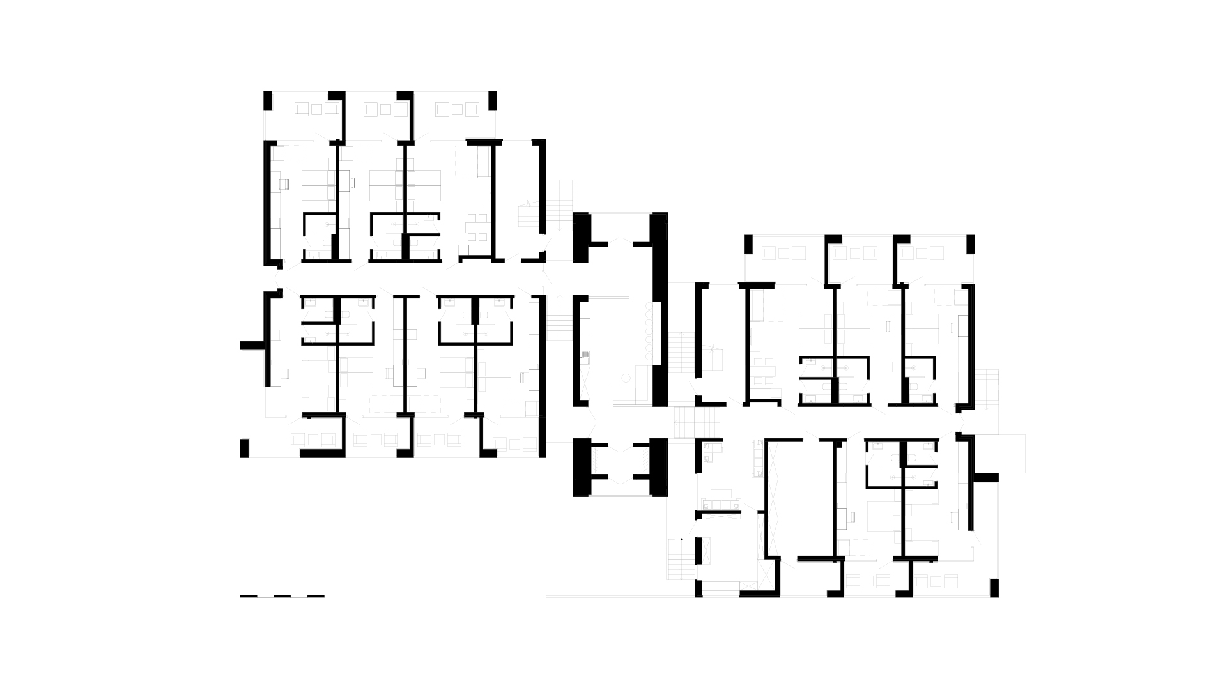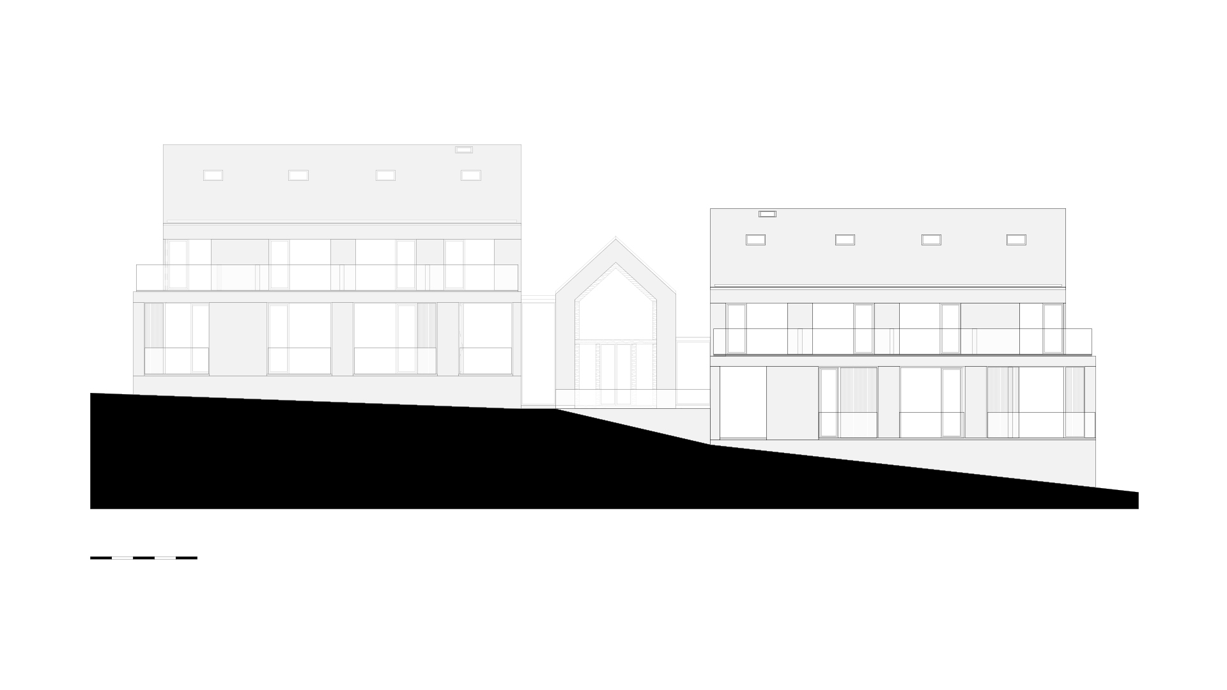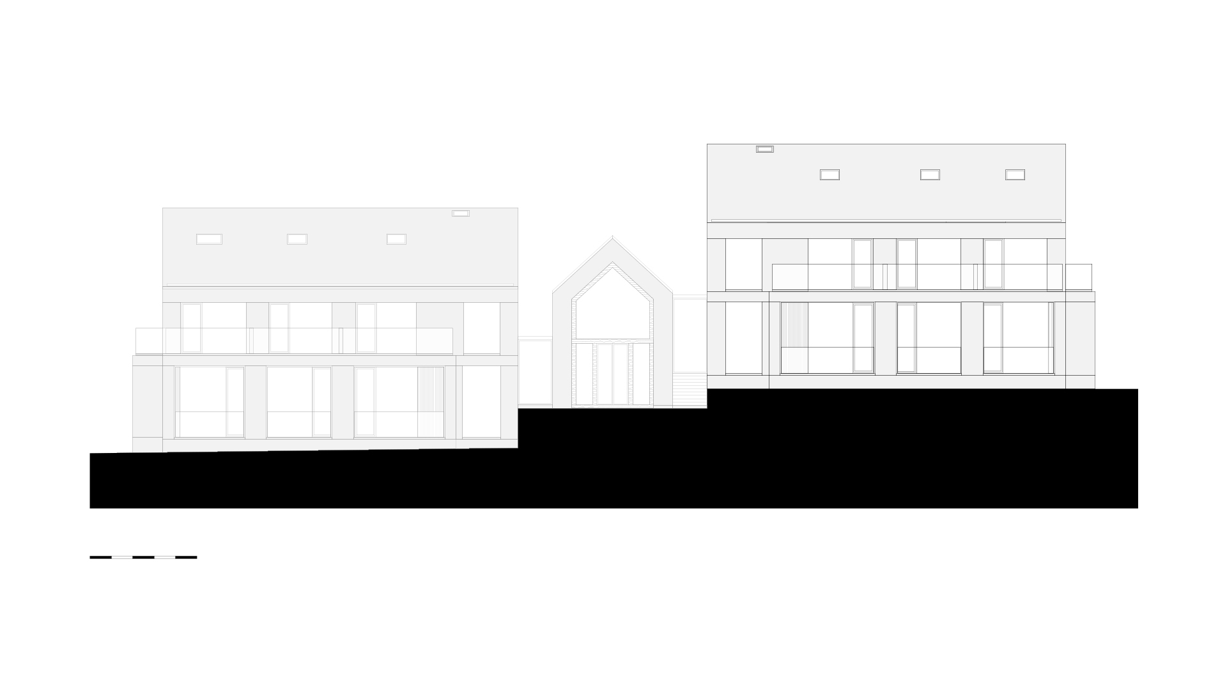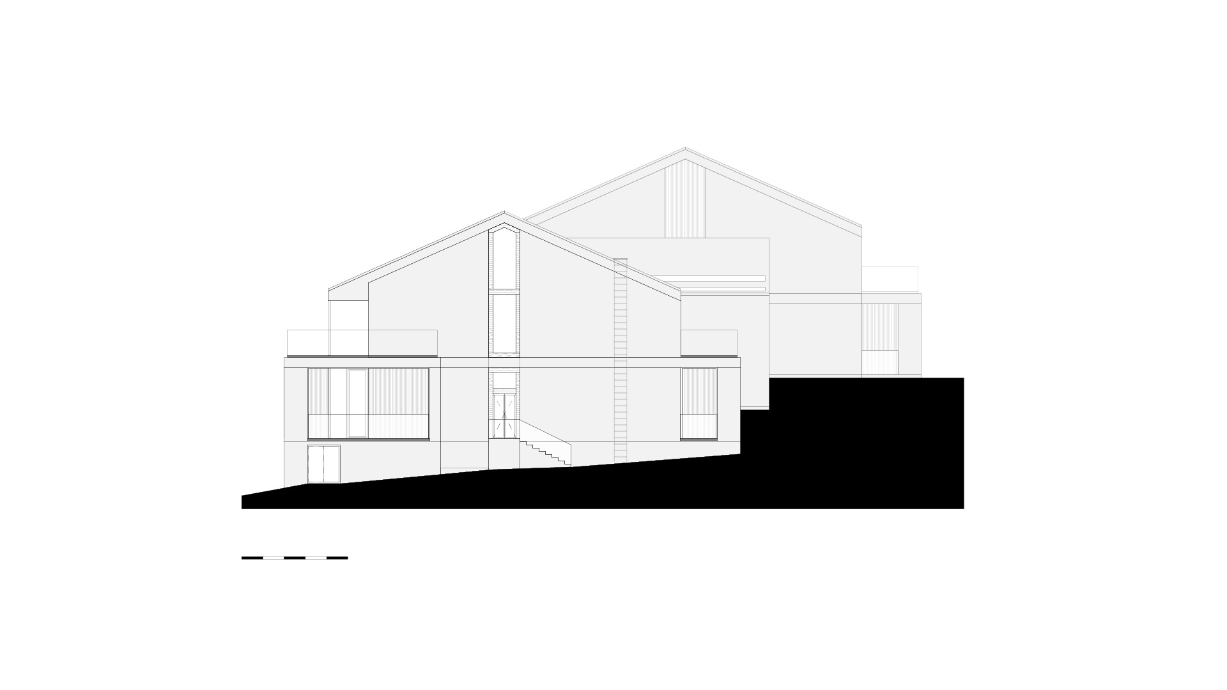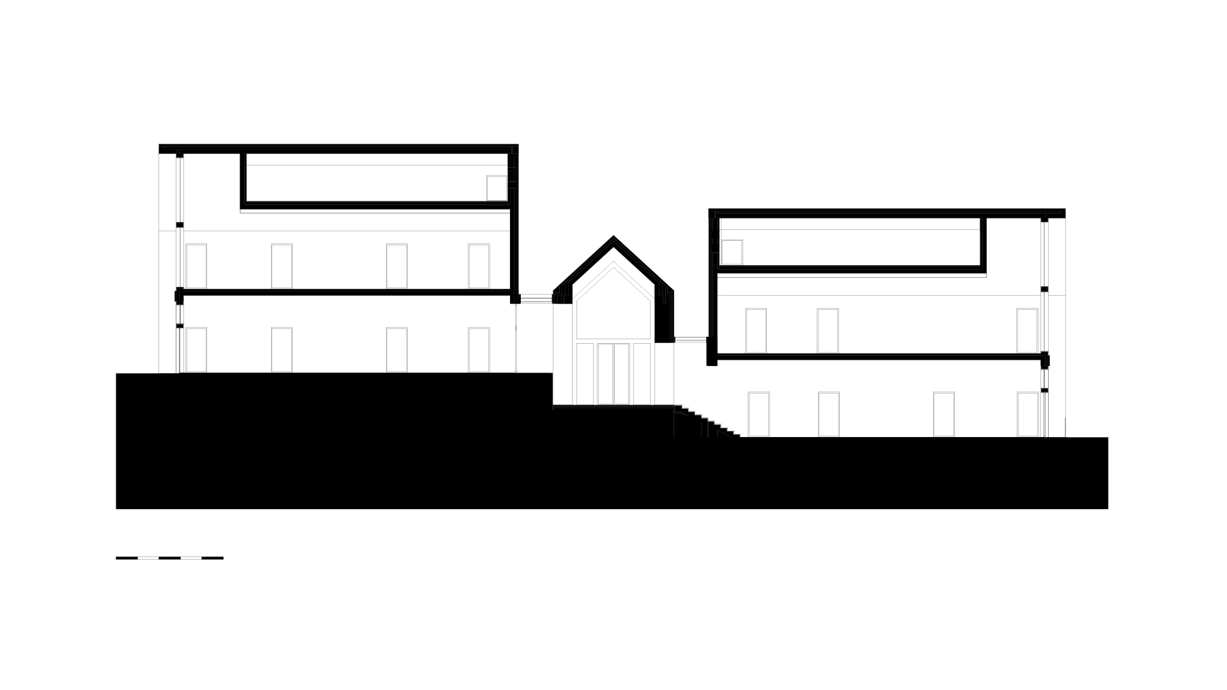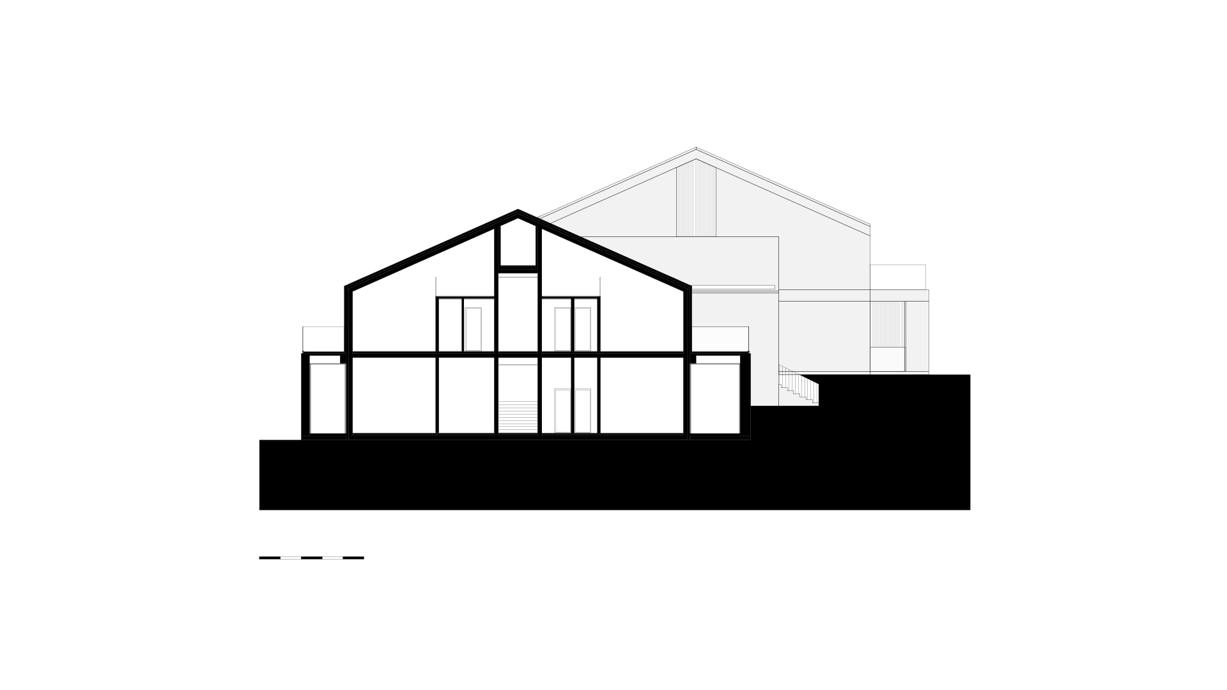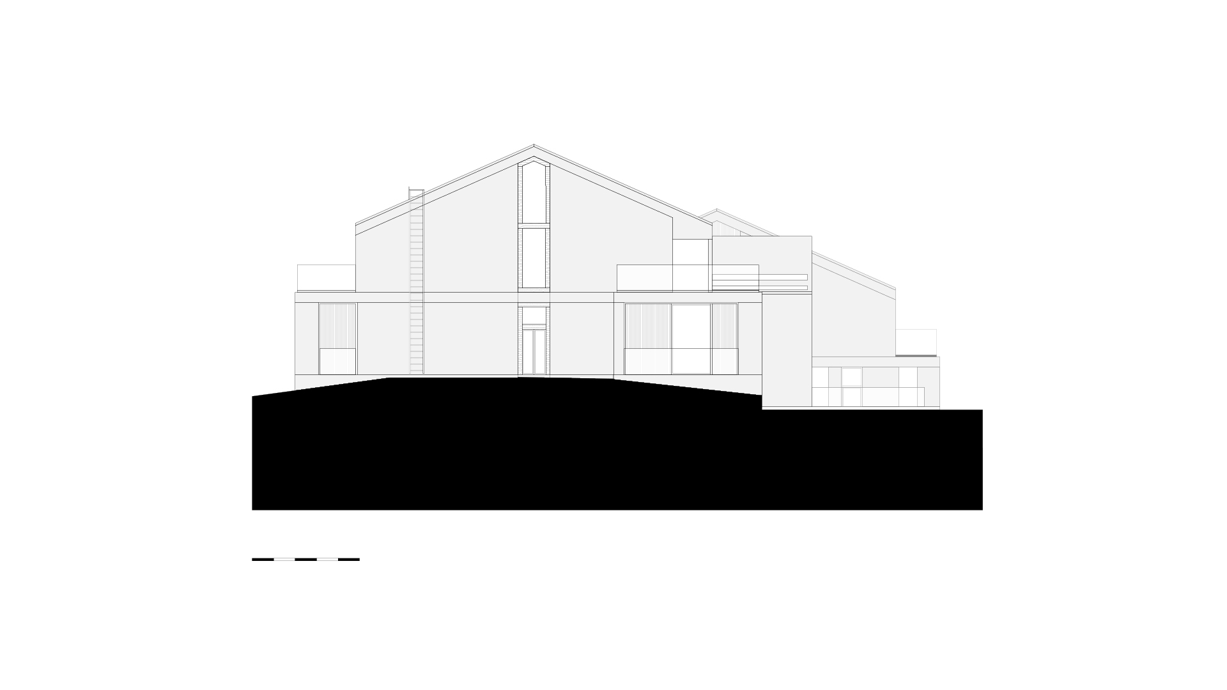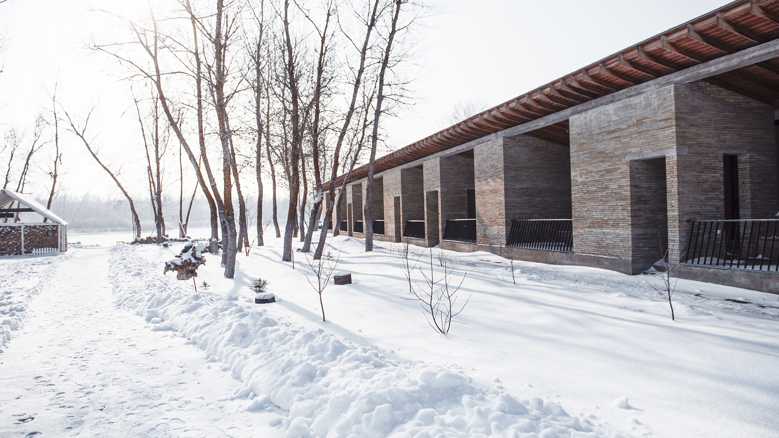The hotel complex project is located in a ski resort. Here, guests of the complex can go skiing, relax in the restaurant, and stay in comfortable rooms with a beautiful view of the mountains. This building is just a part of the complex, which comprises the administrative part, the hostel, and two hotel blocks, one with double and triple rooms, and the other with quadruple and six-bed rooms. Each block has a communal kitchen and common areas for socialising and relaxation. In addition, two-storey cottages with a more secluded location on the property have been designed. The rooms have private balconies and terraces. In the central building, guests can find the lobby, bar, restaurant and children’s playrooms. The hotel block has a three-part structure. The central one is a public area topped by a double-height sloping concrete volume. The two side blocks are intended for residential use and are oriented on both sides of the building, as the grounds have rich landscaping on all sides of the complex. The buildings have traditional house forms, with their sloping roofs and proportions, but the incarnation in concrete gives a new interpretation to such volumes and creates an impression of modernity and conceptuality.
Menu
Menu
Find US
© A2 Arch / All rights reserved.

