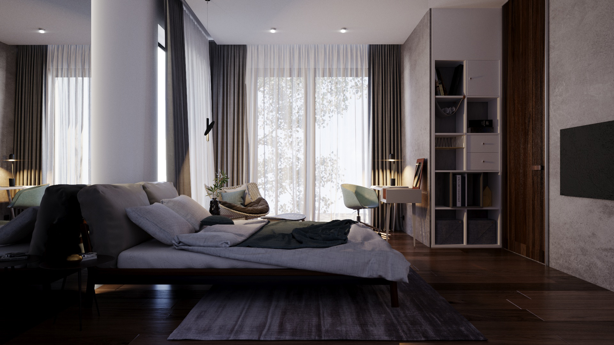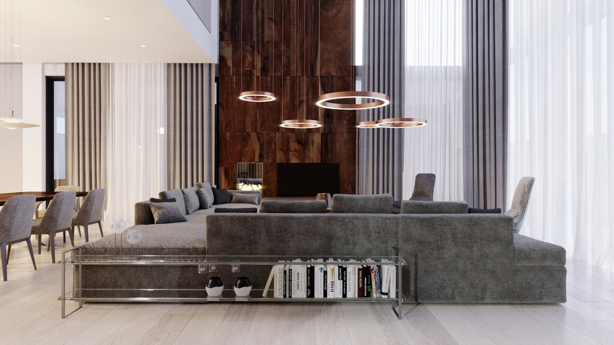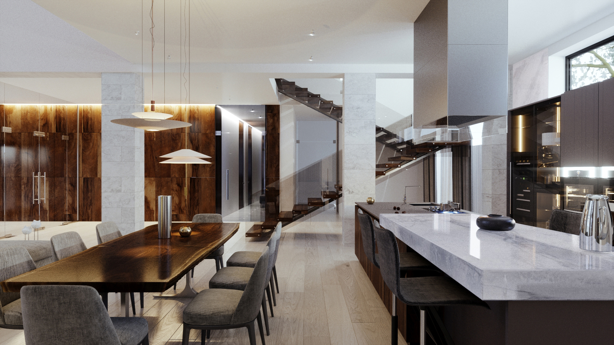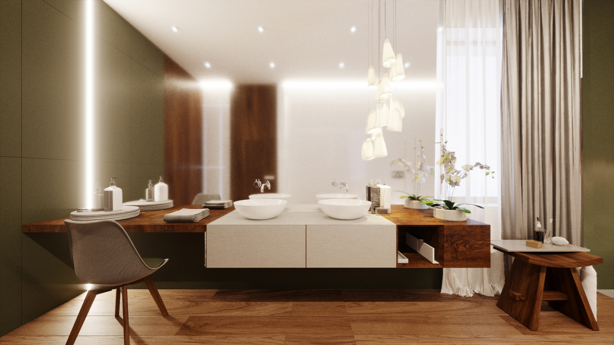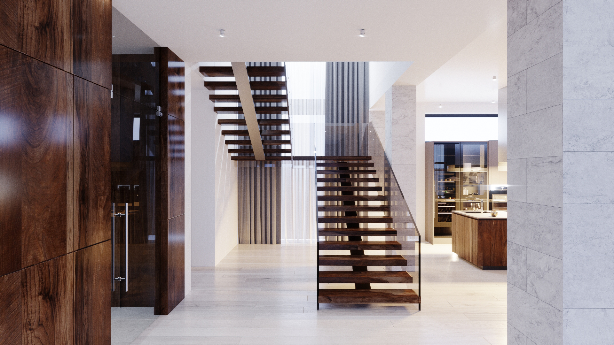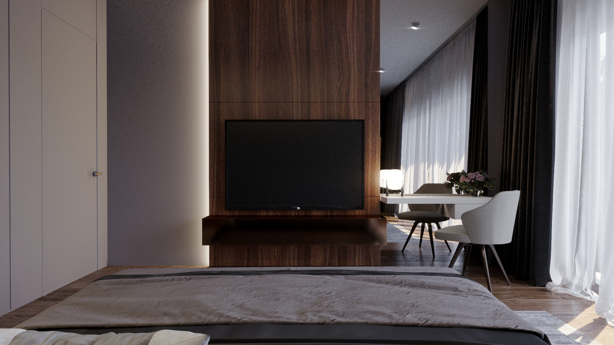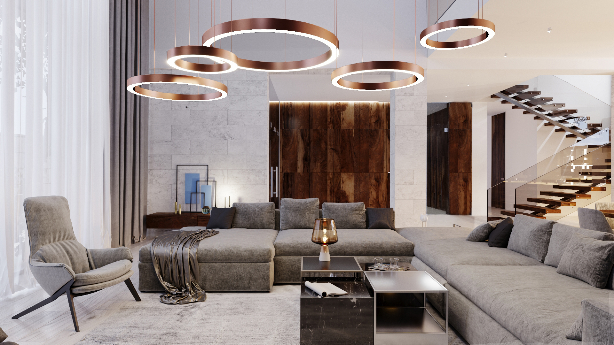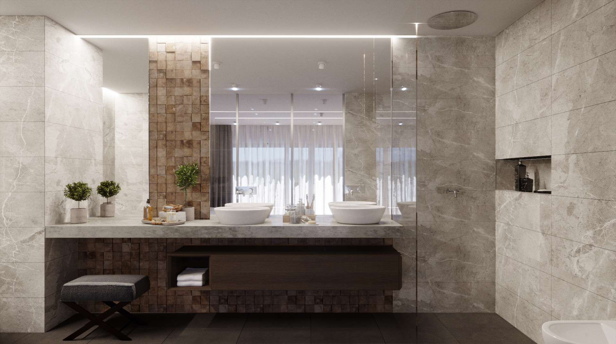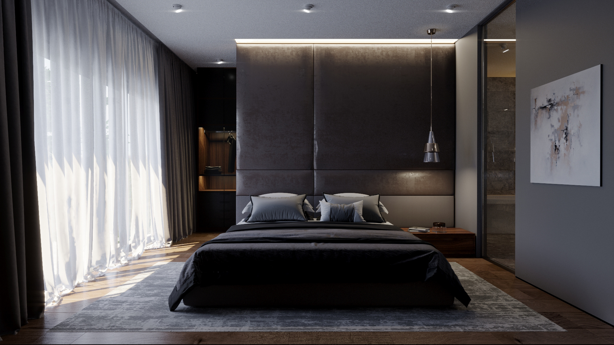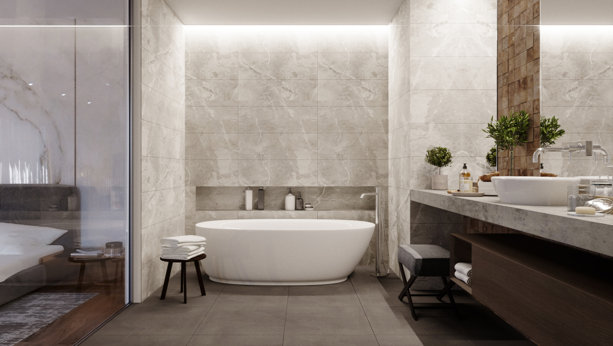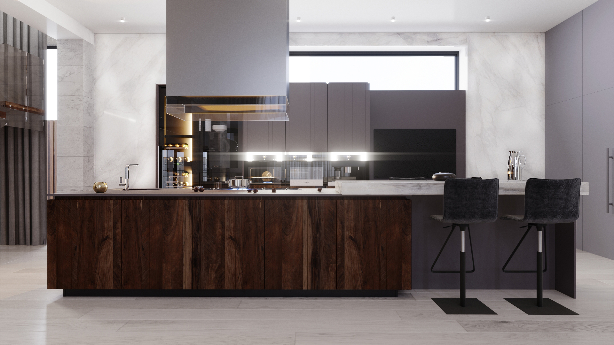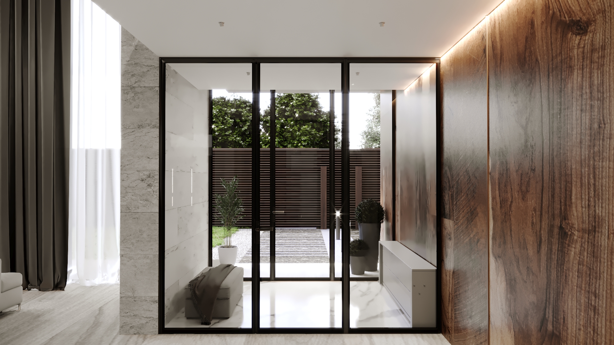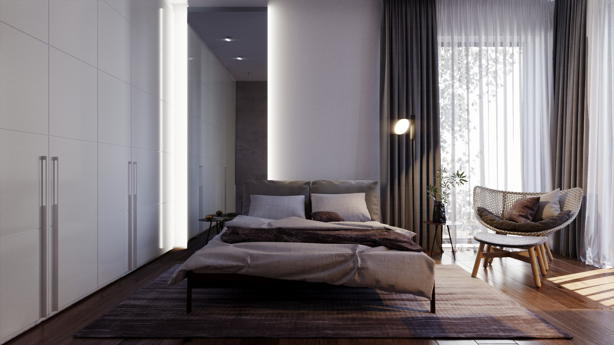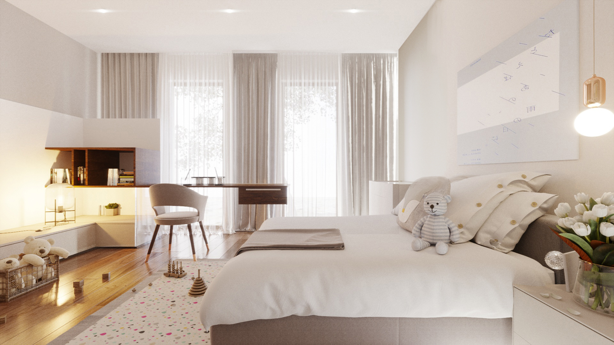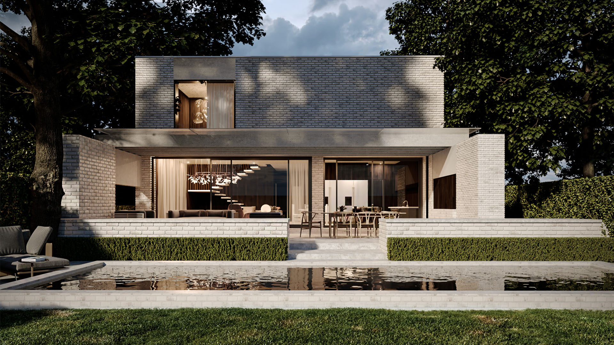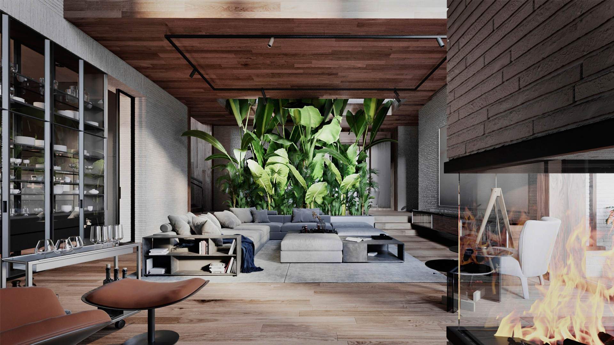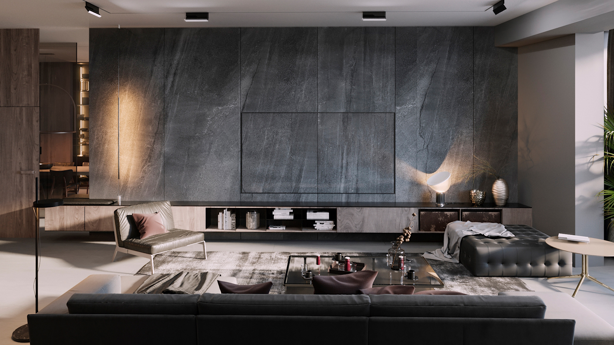When designing the interior of the house, we wanted to highlight the huge, well-lit kitchen-living room area with a second light. The floor consists of light wood planks. The walls are lined with grey travertine. They contrast with the wood panelling and make the interior layered and clean. The light staircase with glass railings looks weightless and transparent. Overall, the entire interior of the house is built according to clean lines and concise details.
Menu
Menu
Find US
© A2 Arch / All rights reserved.

