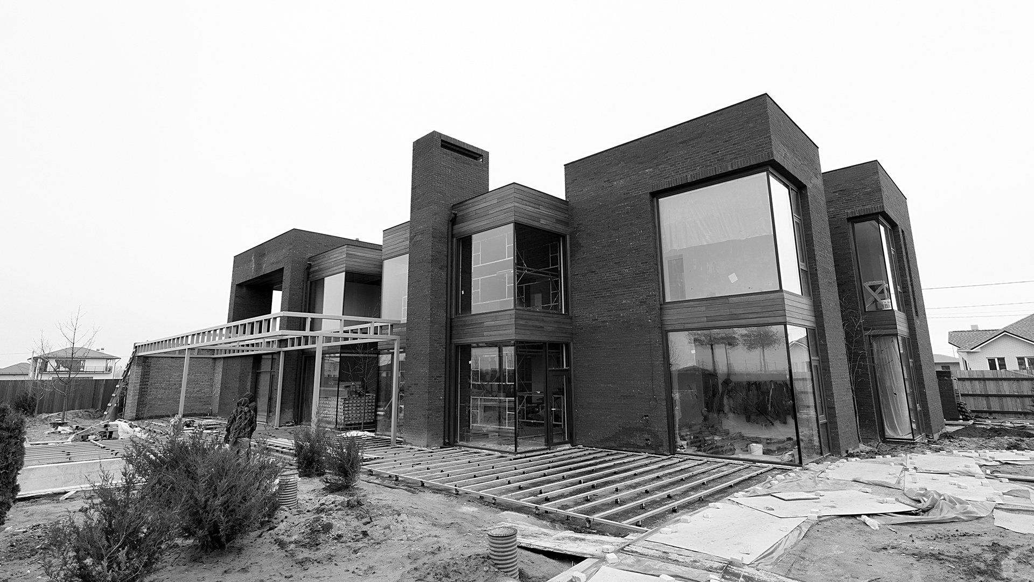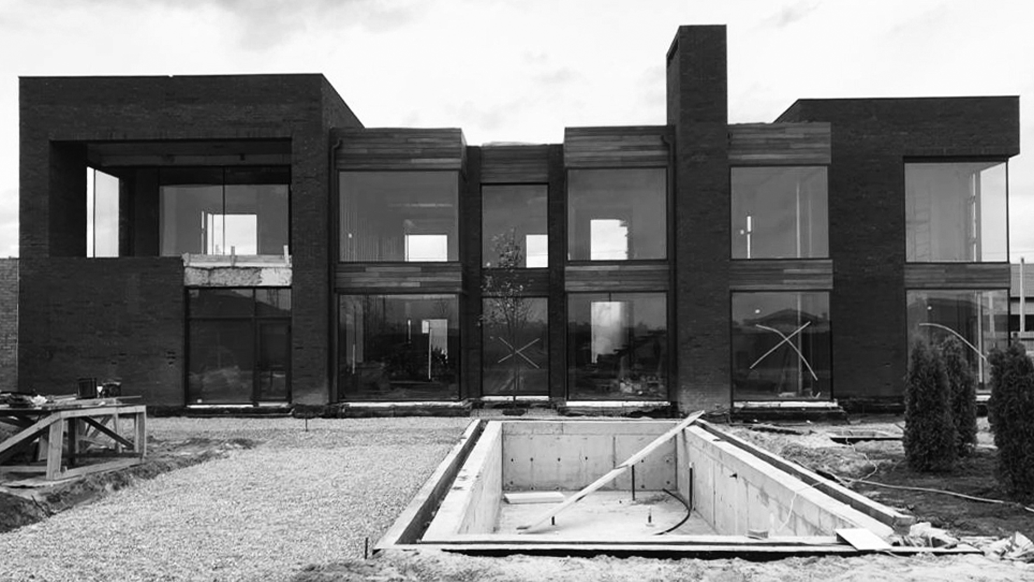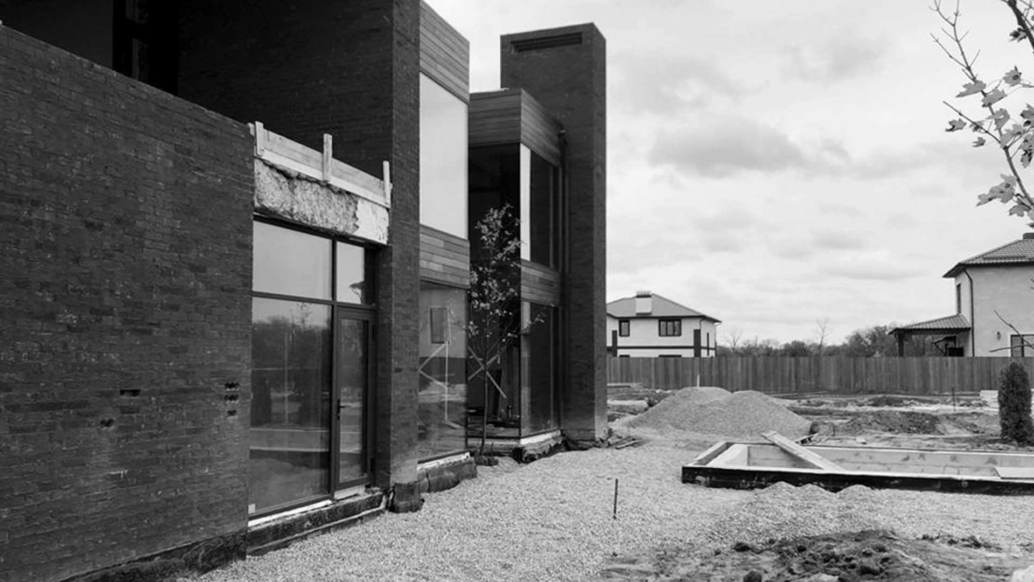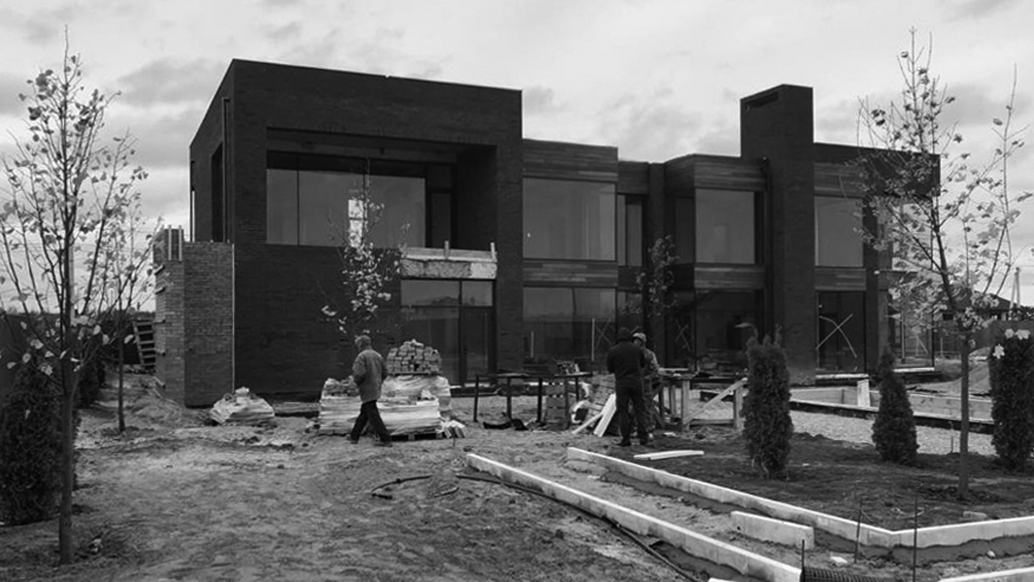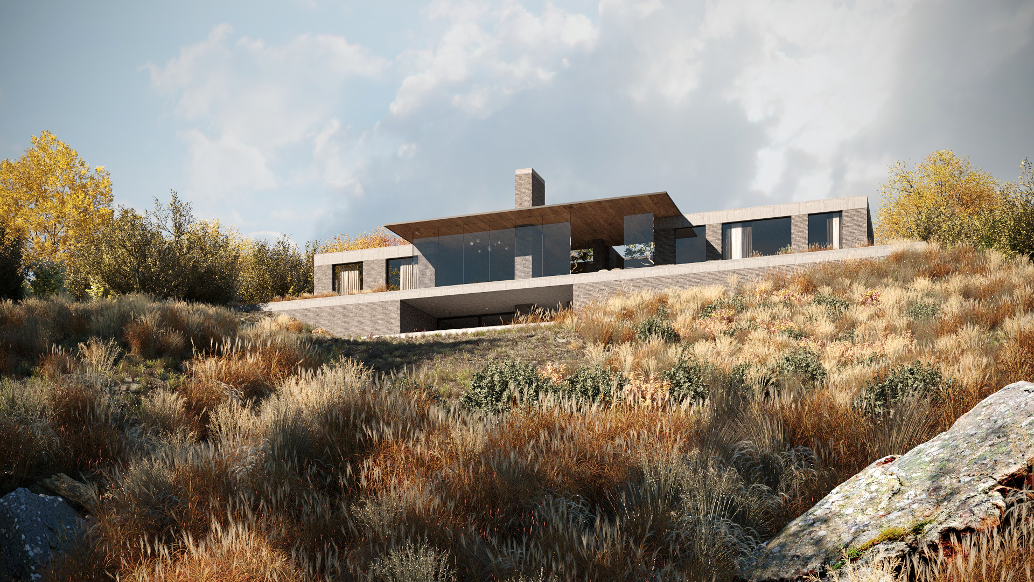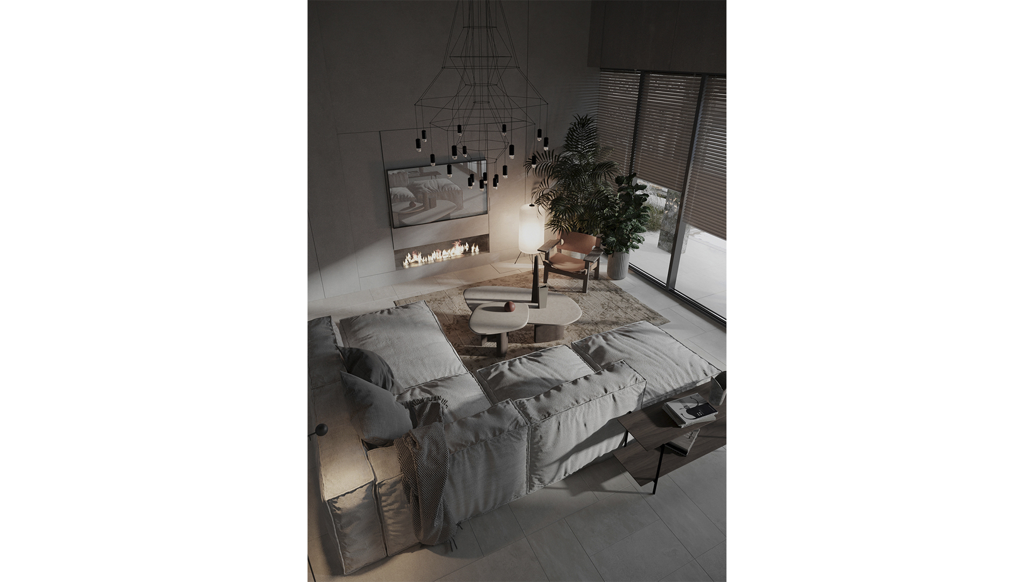The interplay of varied materials and forms was a key feature of the project. The volumes of the house create a multidimensional play of light and shadow. Stone and brick, involved in complex geometry, are subject to common spatial logic. Wood and brick, on the other hand, act in symbiosis and create a material and structural composition of the house. The dynamic arrangement of the volumes helps to soften the austere architectural lines and liven up the facade. Between the volumes, we have placed a green inner courtyard. An atmosphere of warmth and cosiness is created by the external wooden structures in the interiors of the house.
Menu
Menu
Find US
© A2 Arch / All rights reserved.





