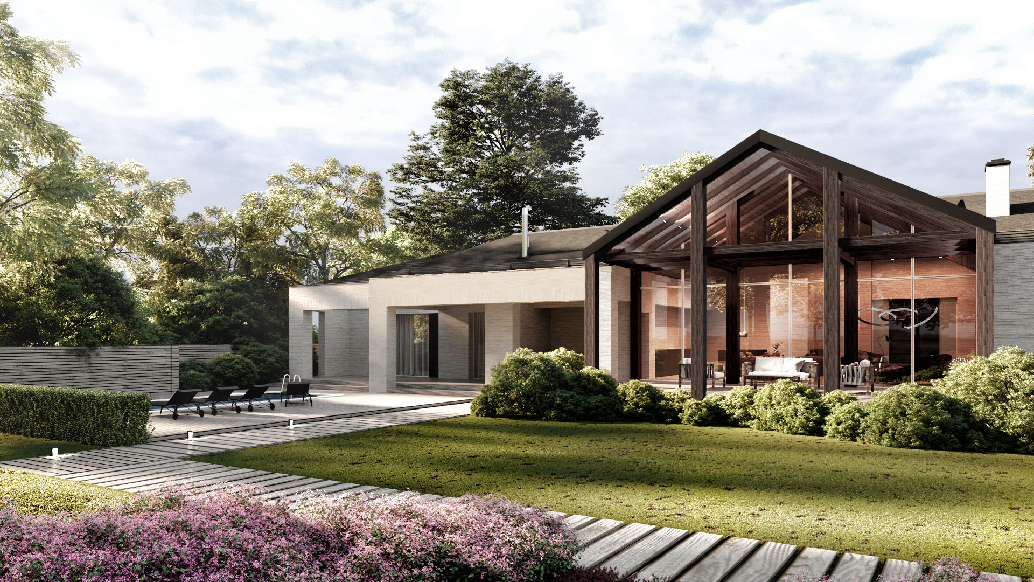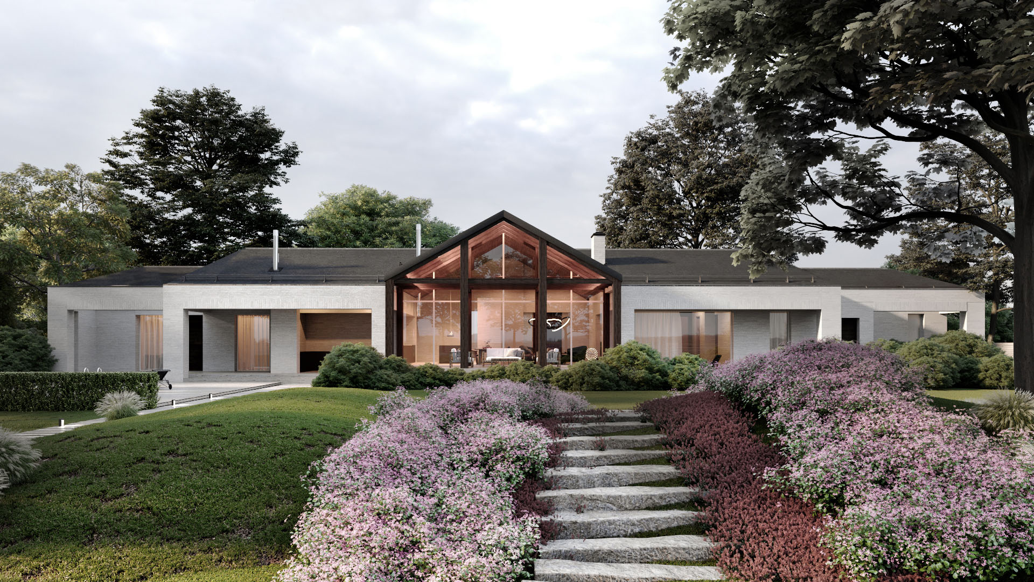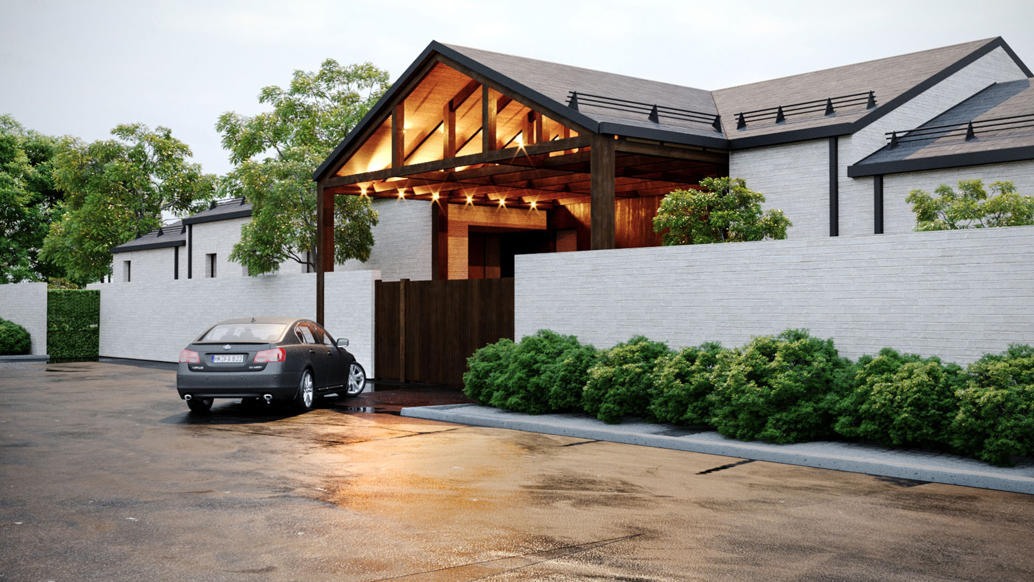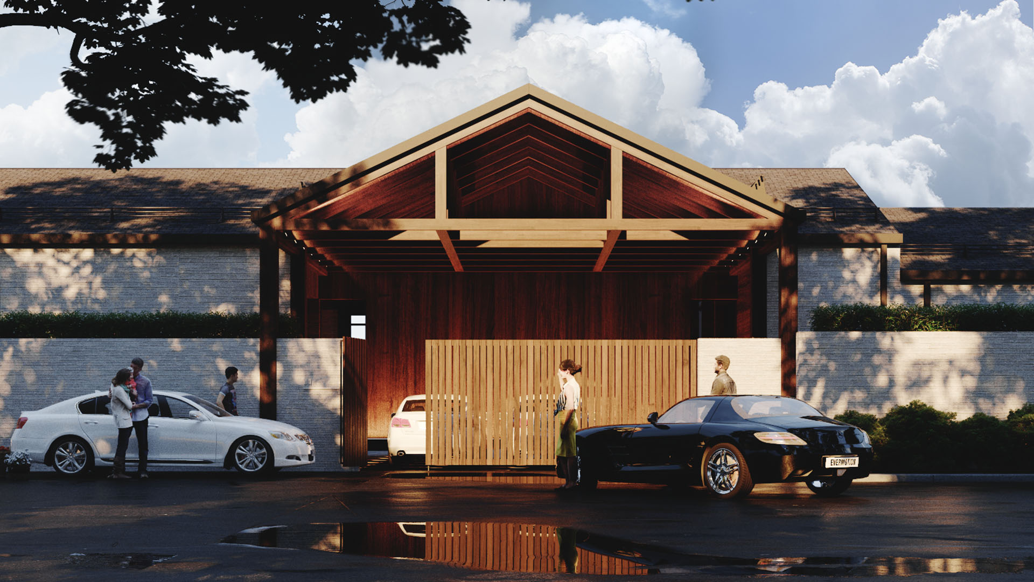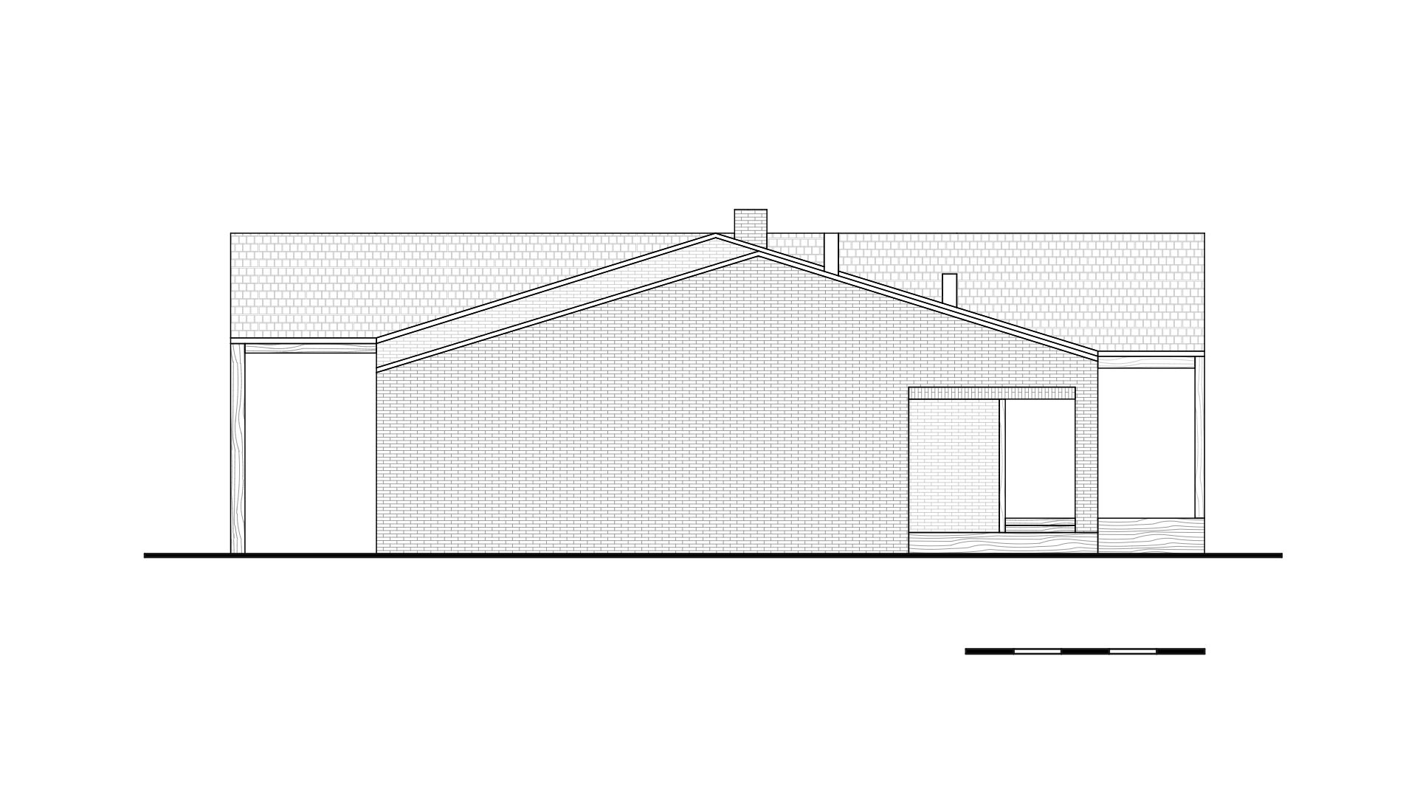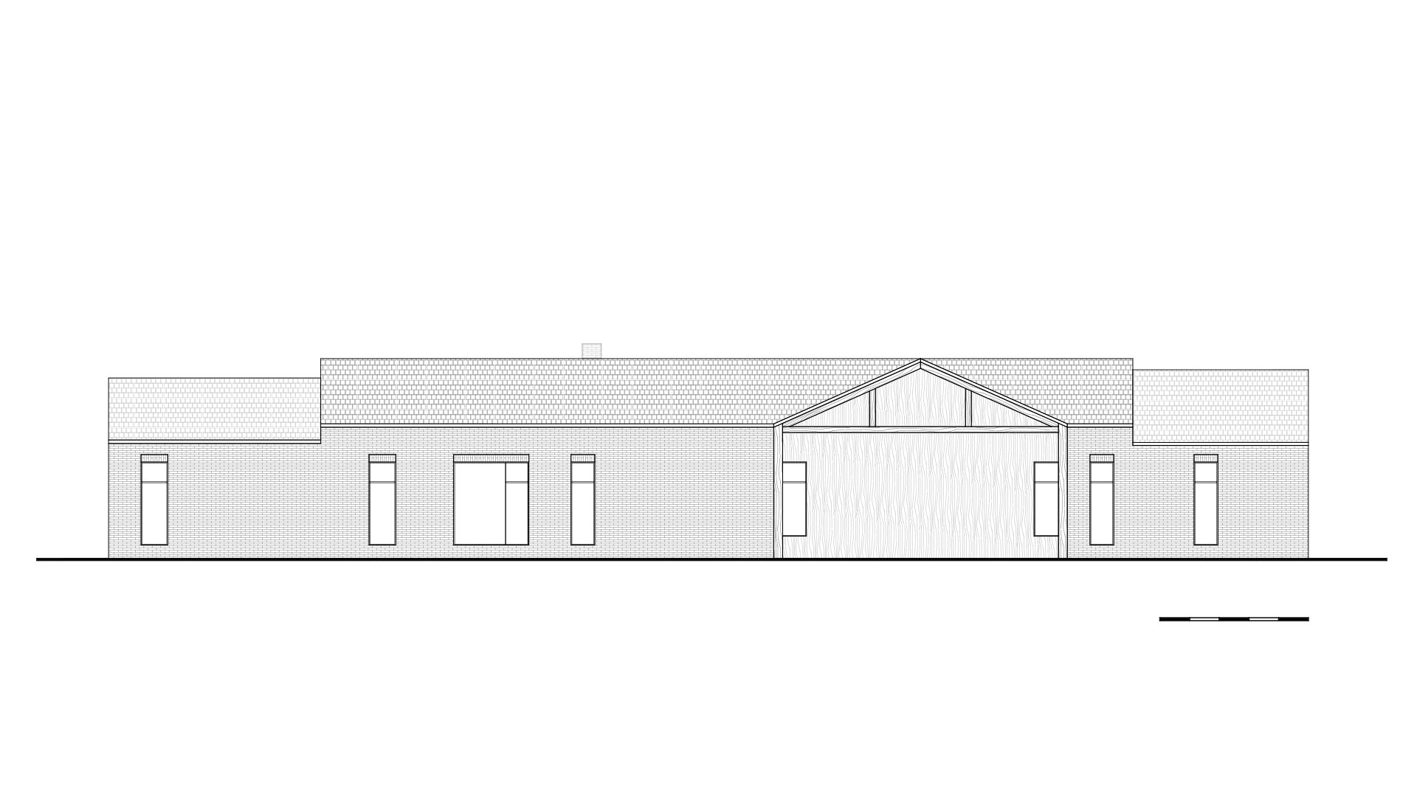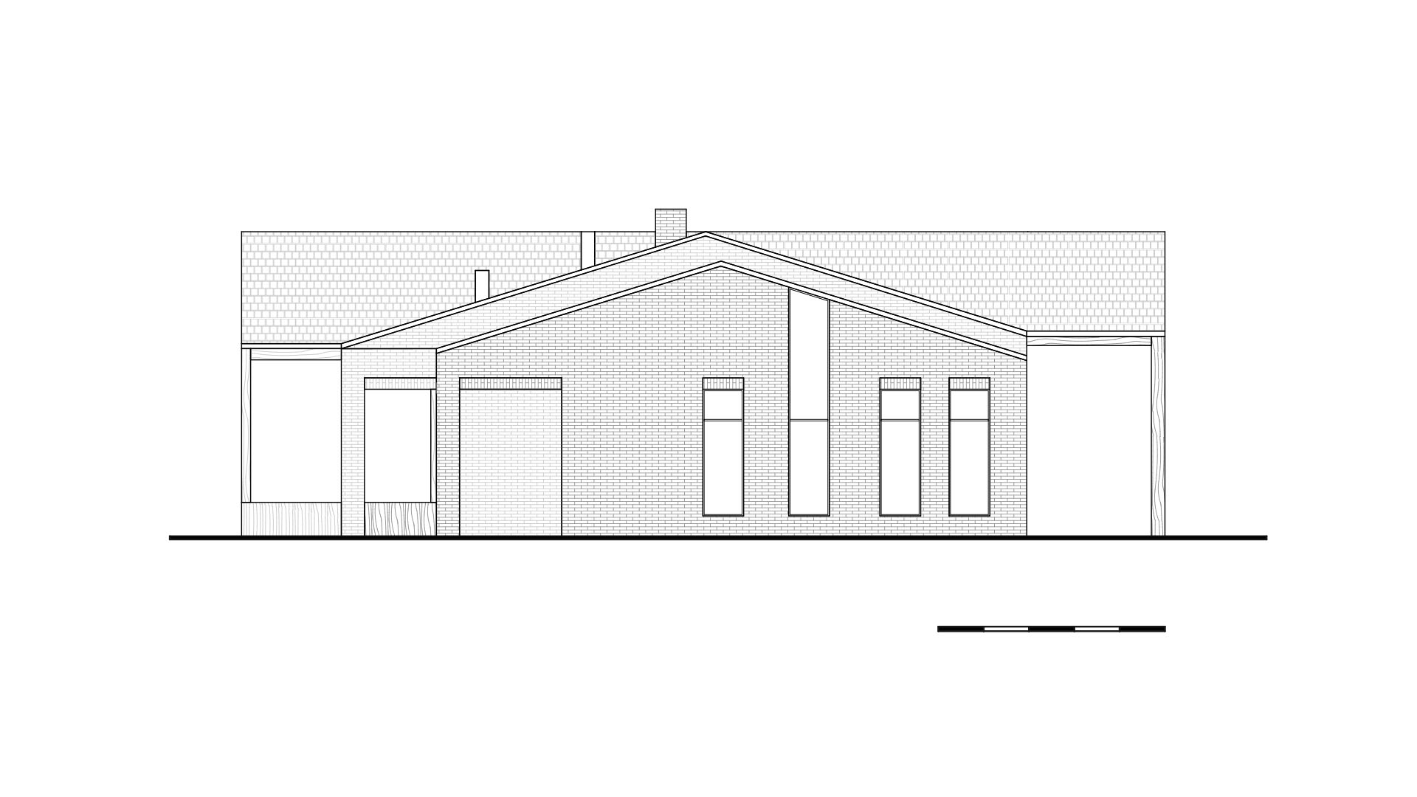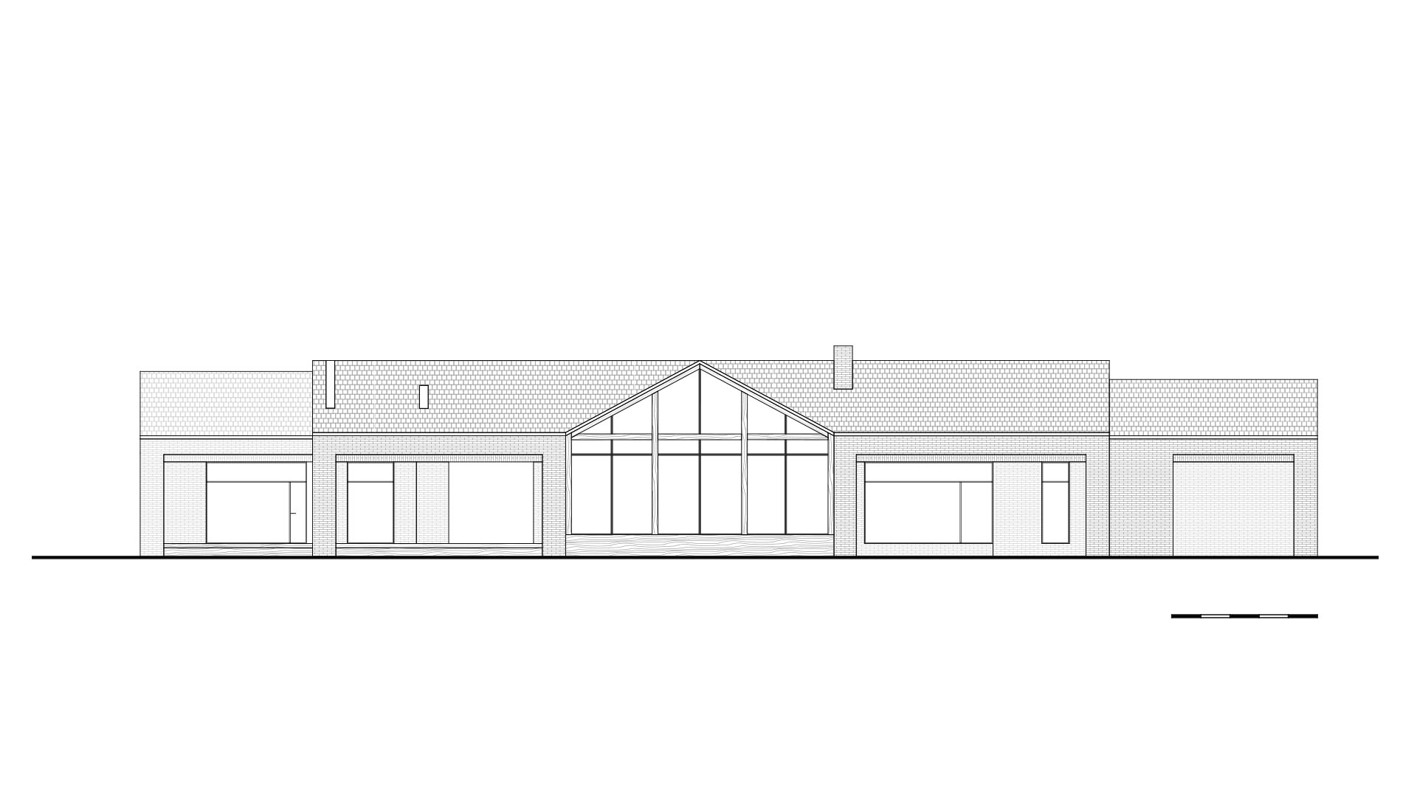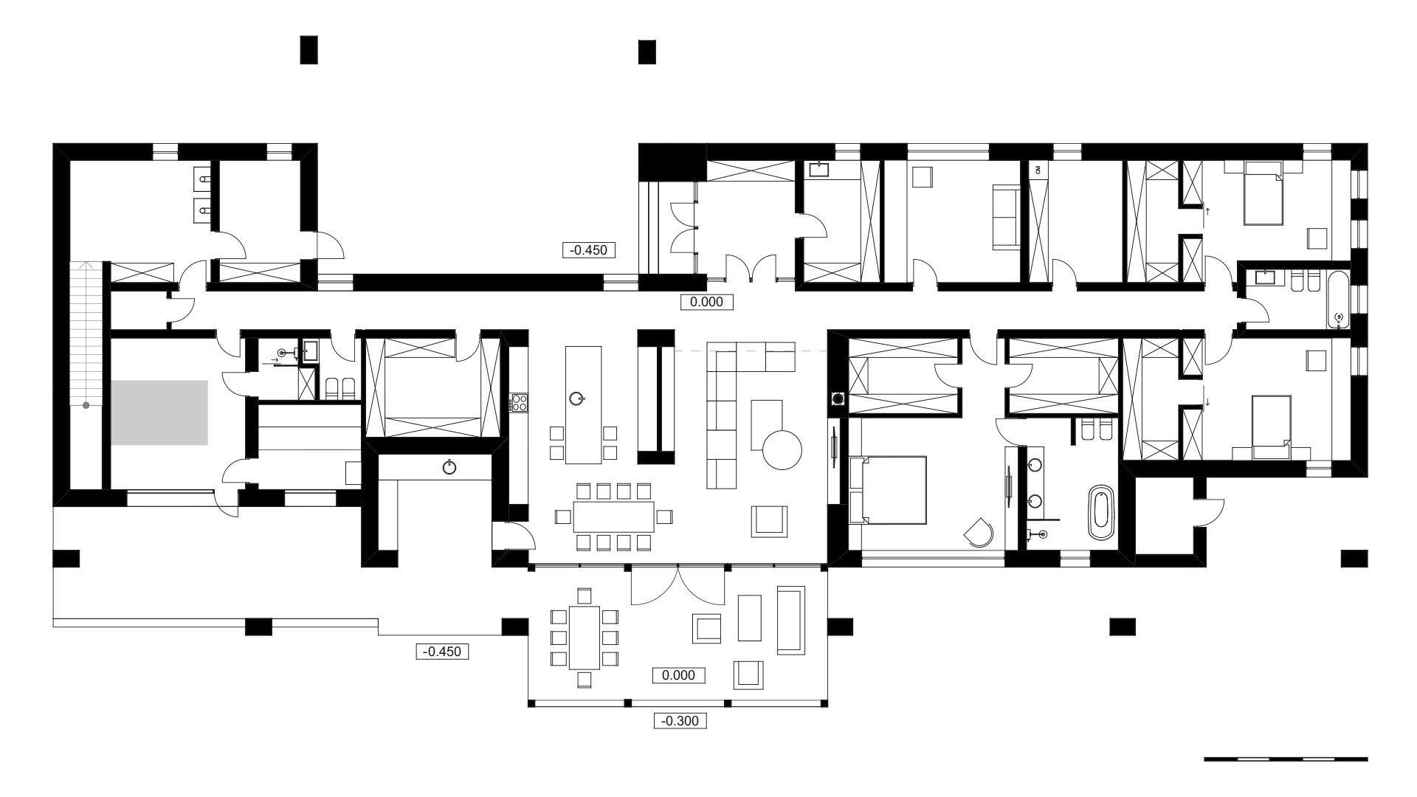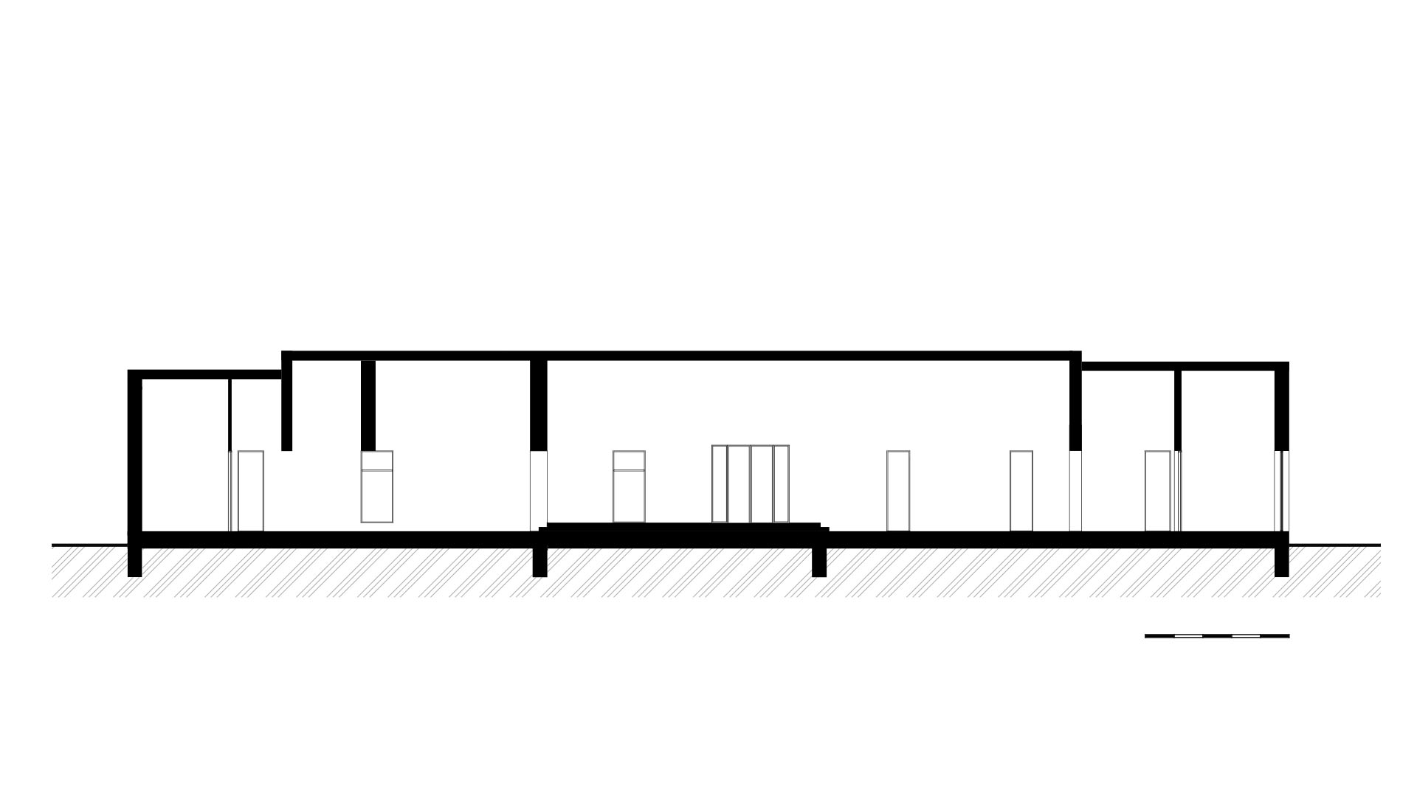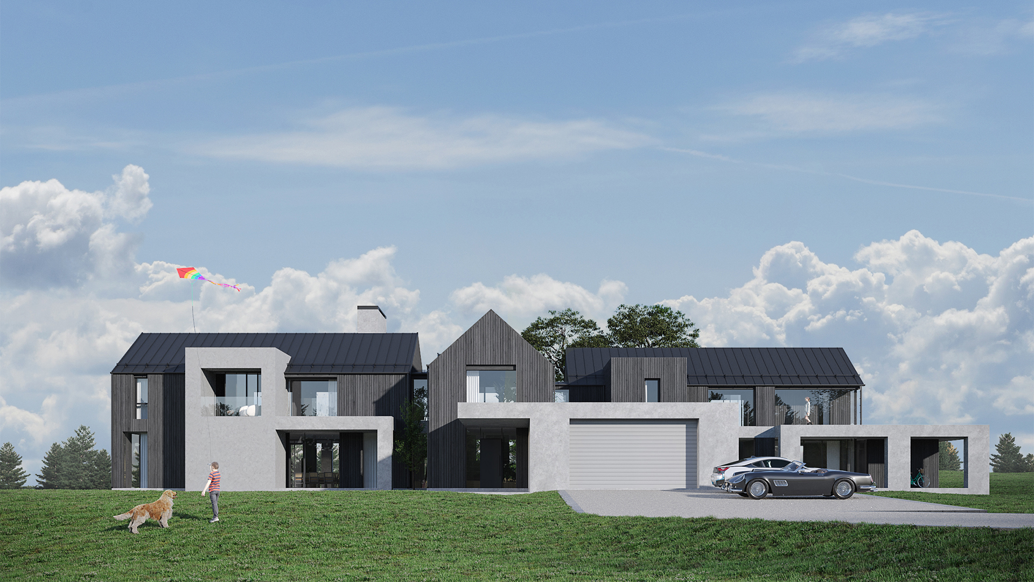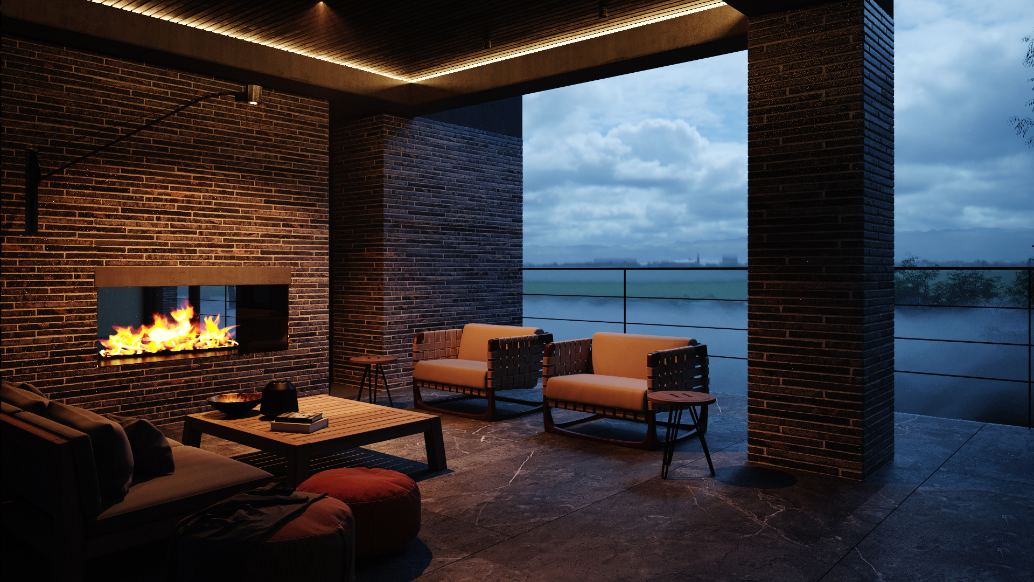The configuration of the site in the village where the house is being built has determined the layout of the building – an elongated, concise volume. The architecture is based on the contrast between the central and lateral sections of the house. Simple monumental volumes of light brick stretch out on both sides. The central part of the building is made of laminated timber and is covered with a gable roof: here the main room space is located – the guest room and the kitchen-dining room.
Menu
Menu
Find US
© A2 Arch / All rights reserved.

