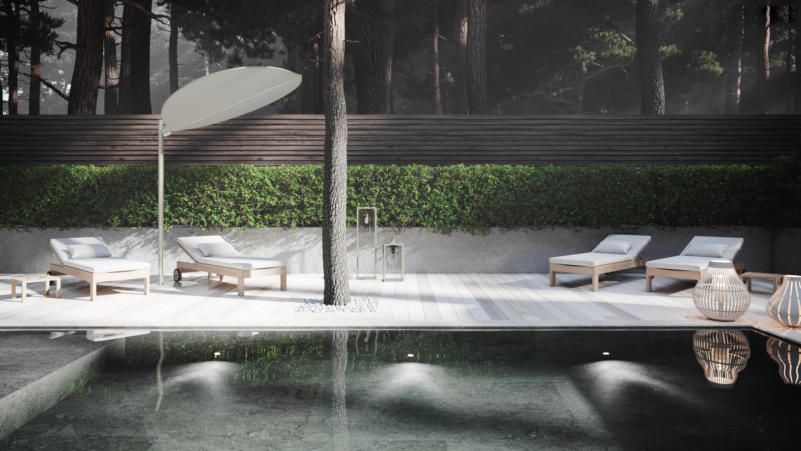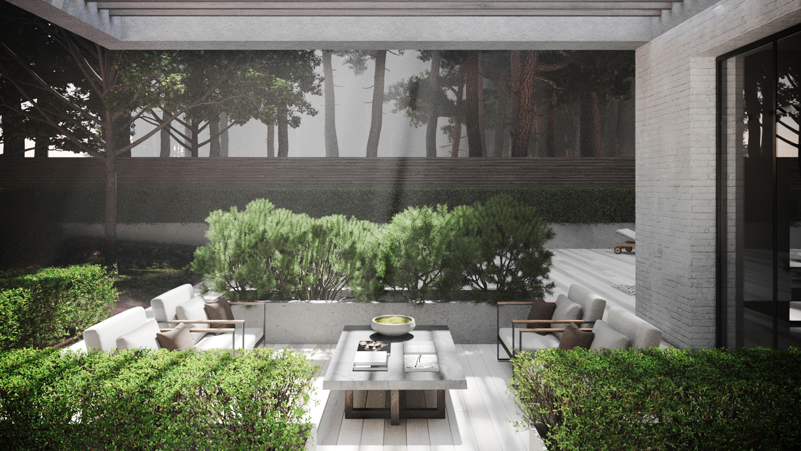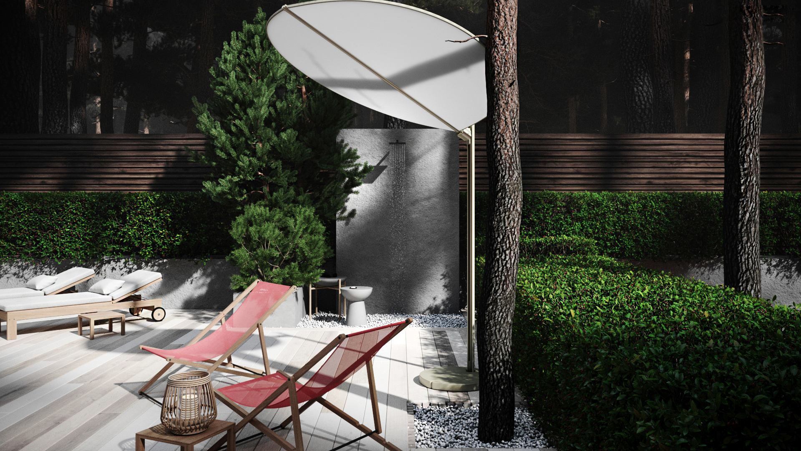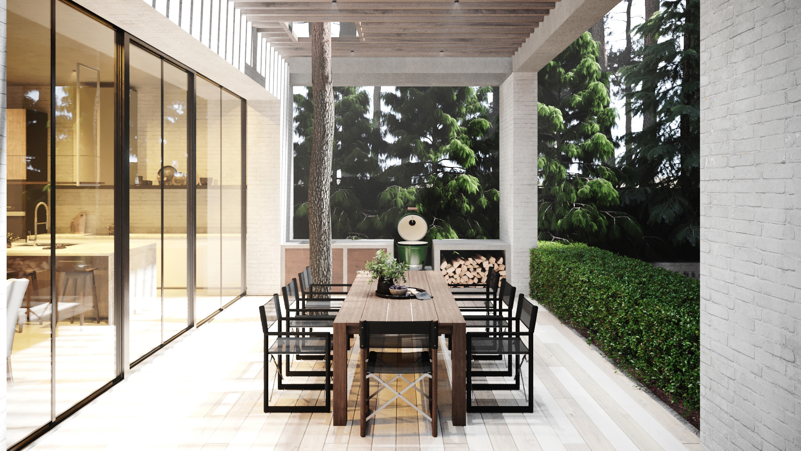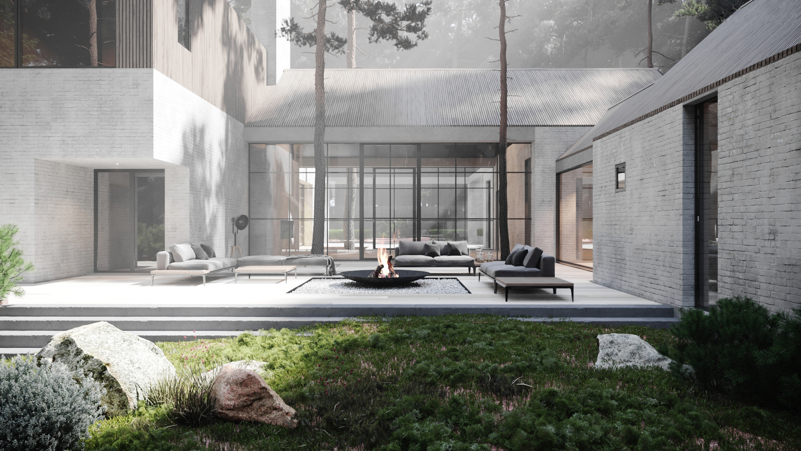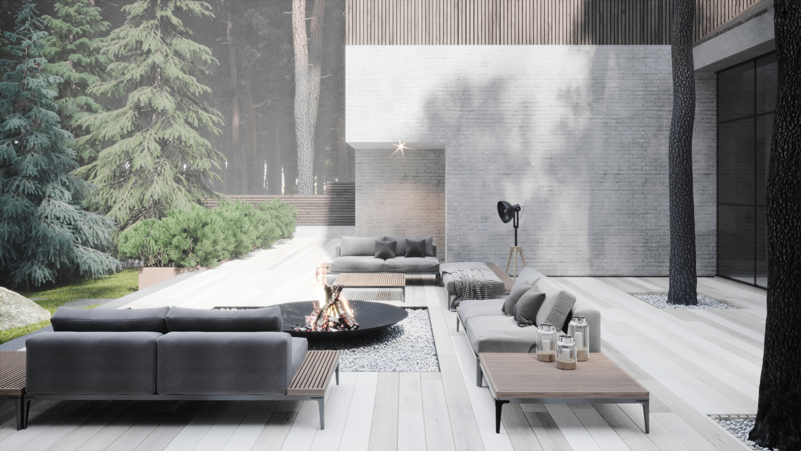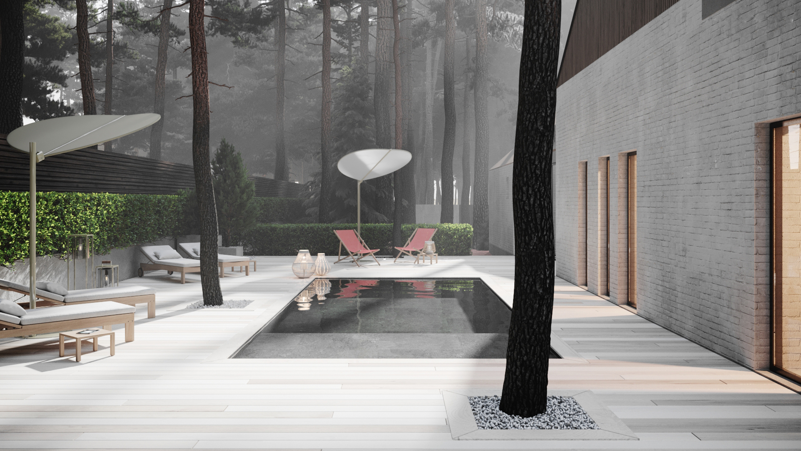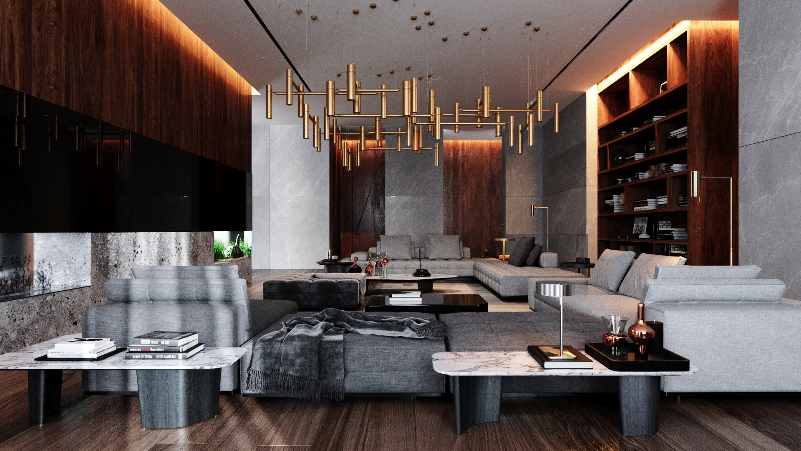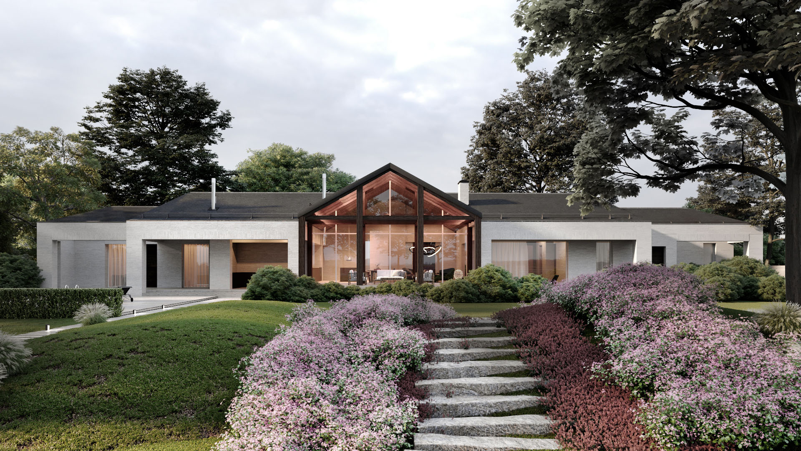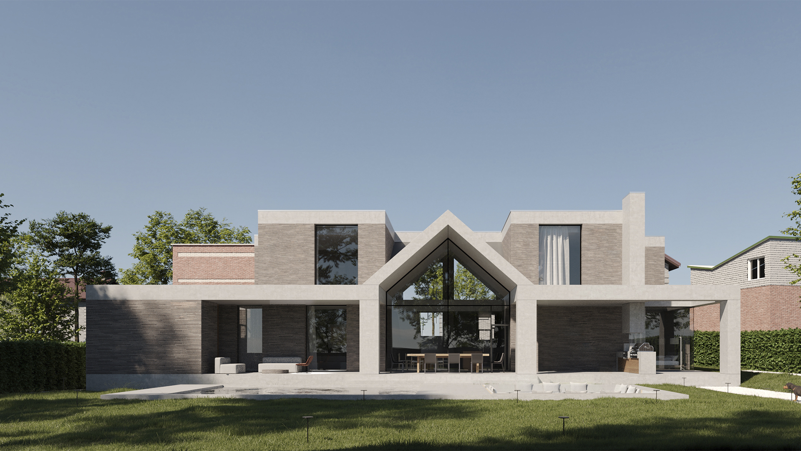We paid a lot of attention to the residents’ ability to spend a lot of time outdoors. The house is surrounded by open terraces and paths, and we had to build intricate patio areas to create them. The wooden decking blends neatly into the natural landscape and does not interfere with the trees – the trunks of the plants sprout through the roof of the terraces. The seating area and fire pit have been placed on the terrace by the front door, and the summer kitchen and dining room on the rear garden, protected by an awning made of reinforced concrete belt work. A third terrace has been positioned next to the sauna – an outdoor infinity pool and a relaxation area are also located here. The spatial layout of this project allows plenty of space for lush greenery and lawn.
Menu
Menu
Find US
© A2 Arch / All rights reserved.

