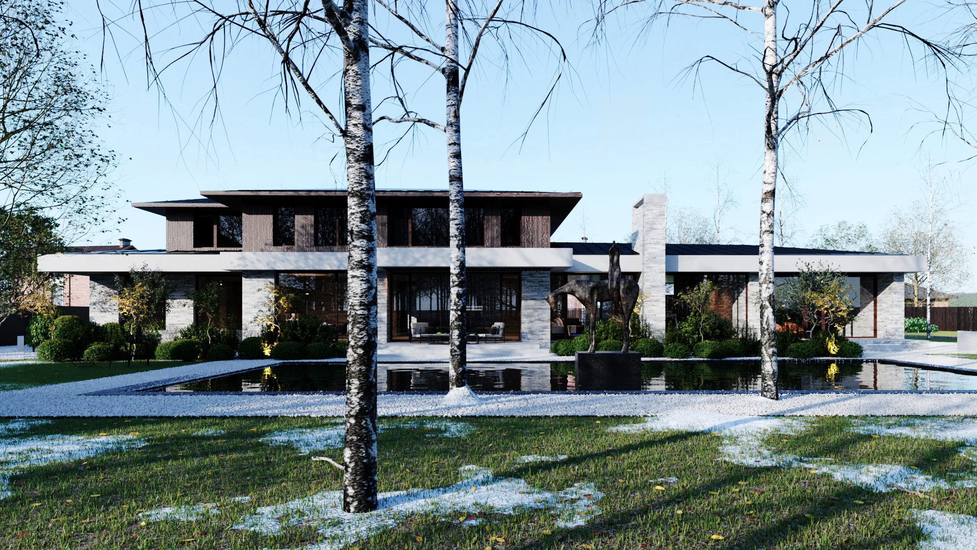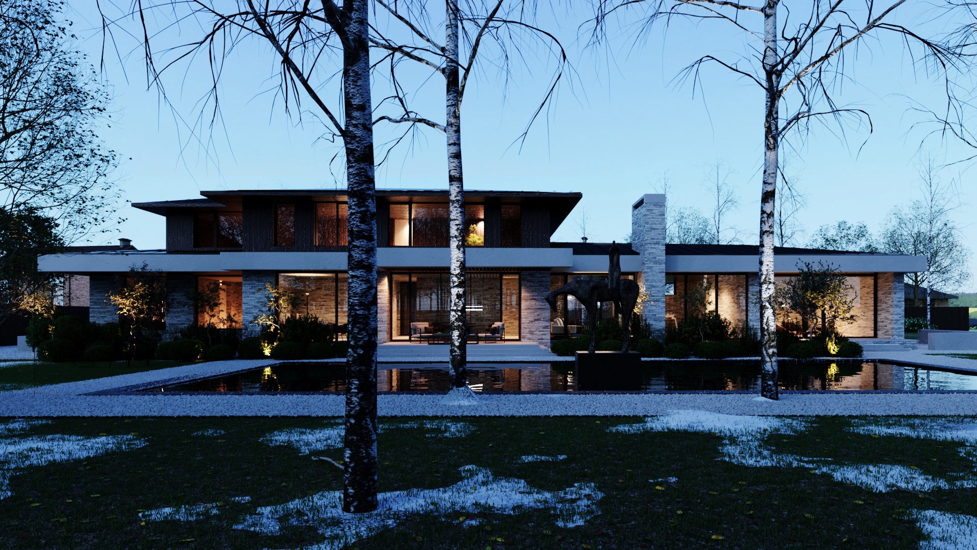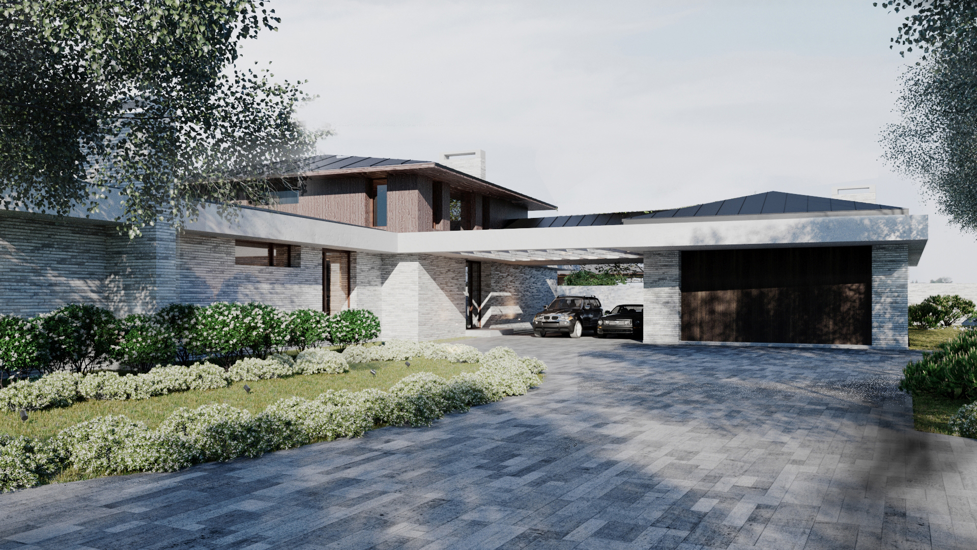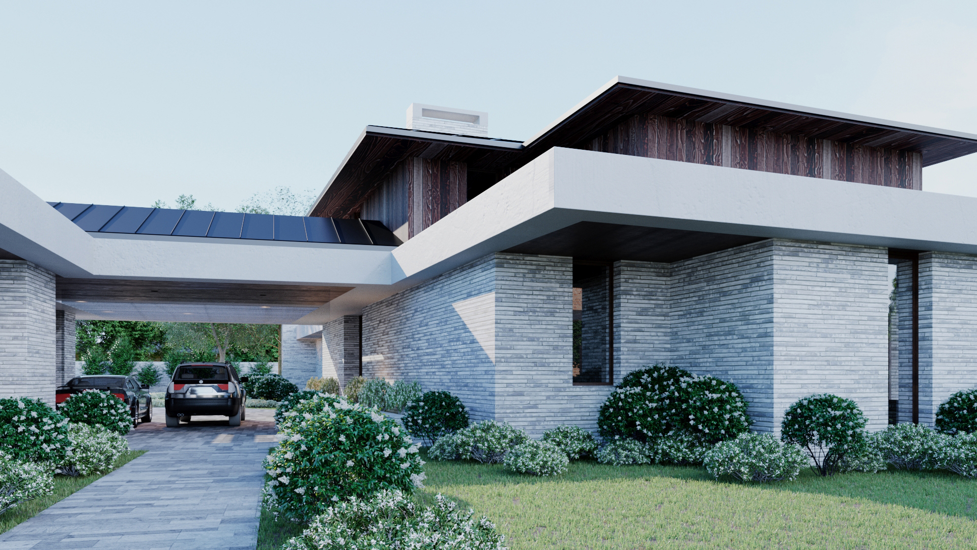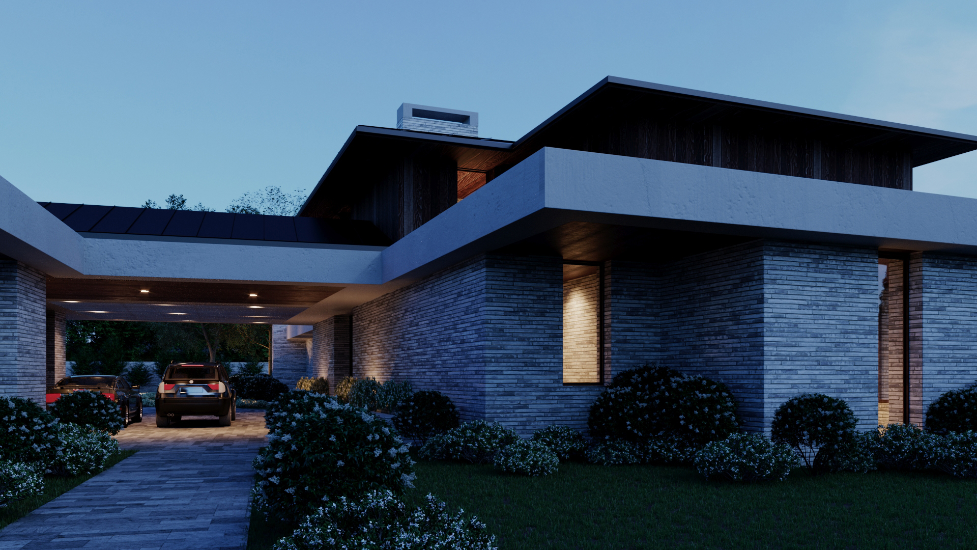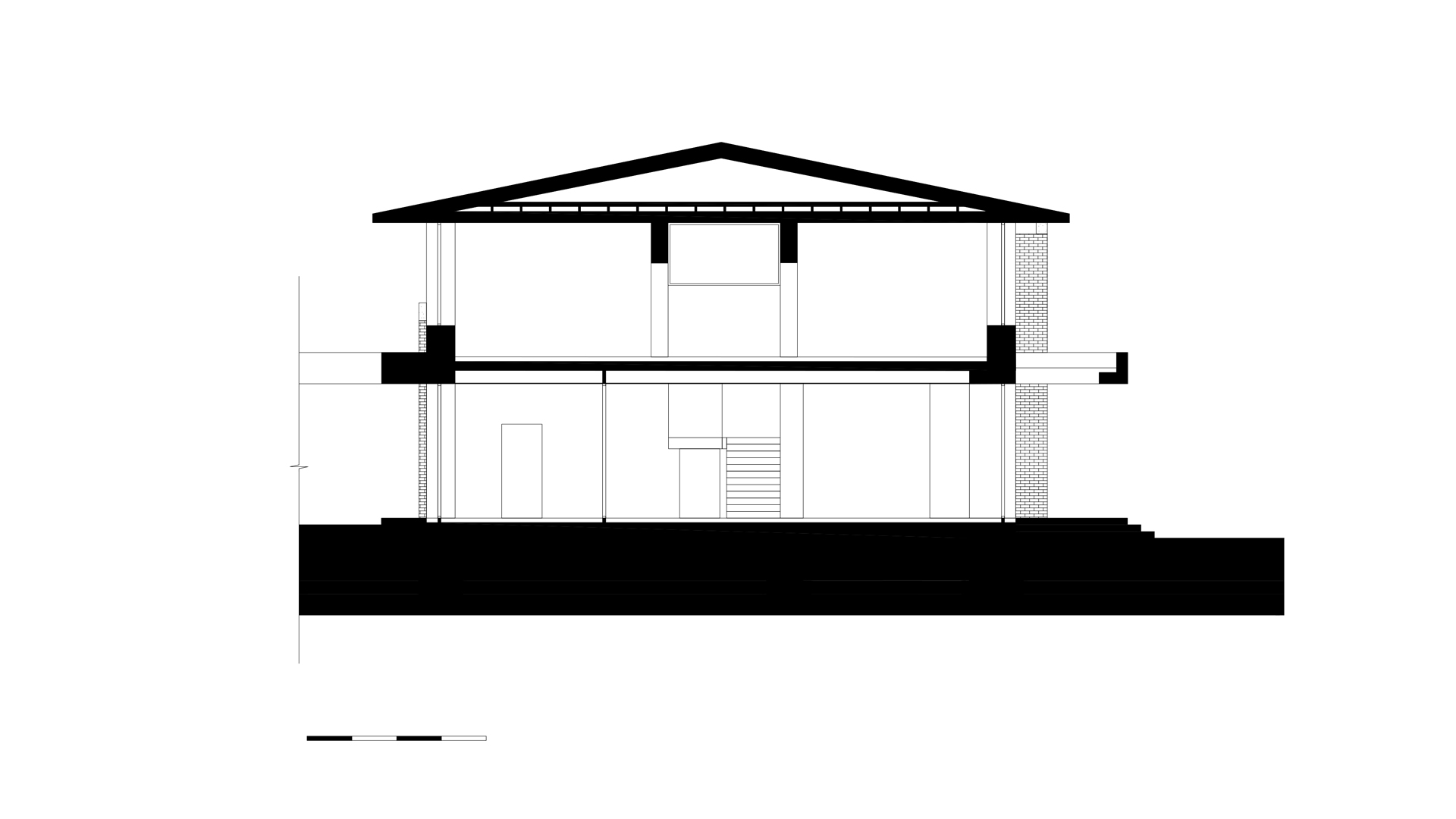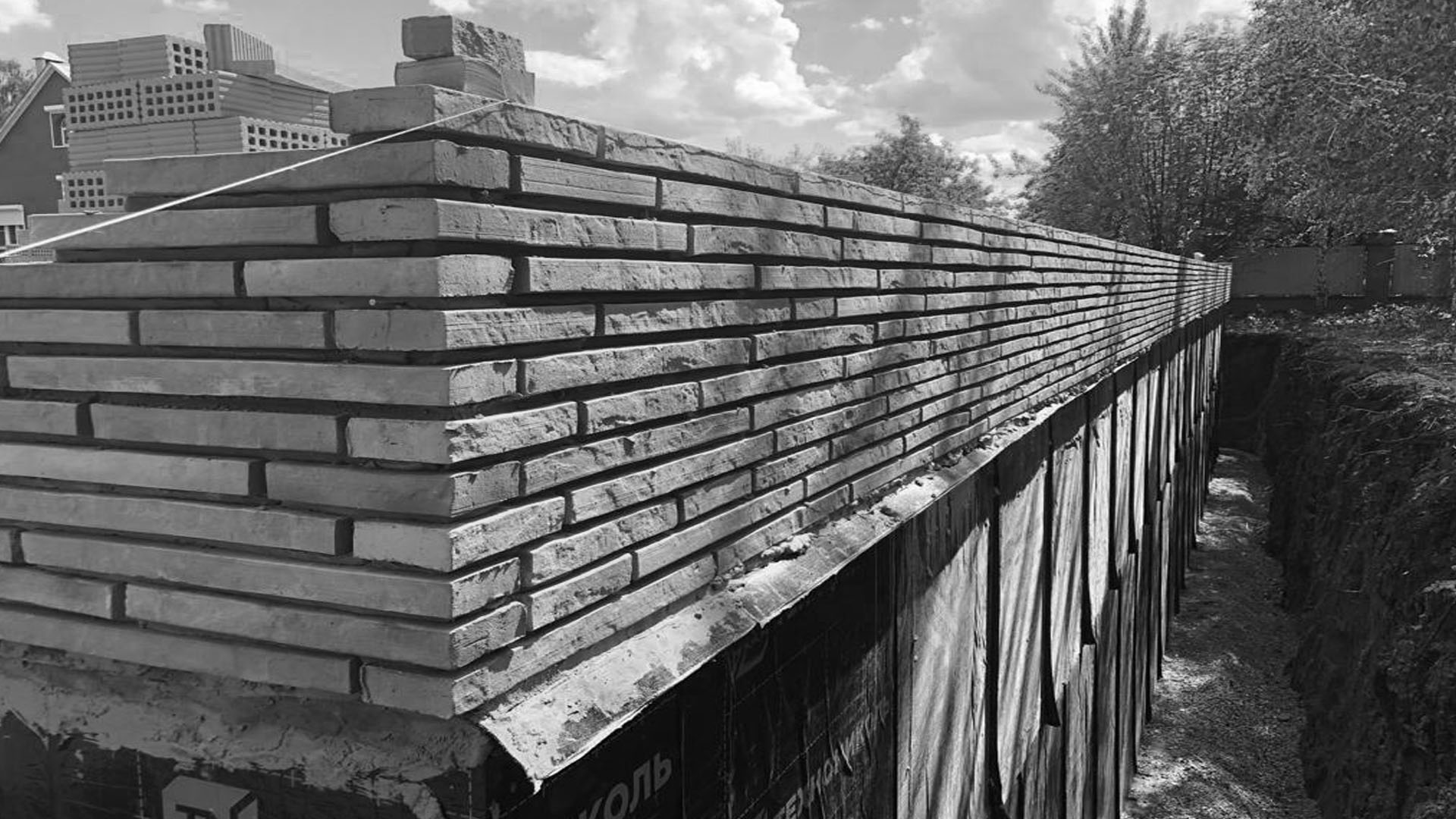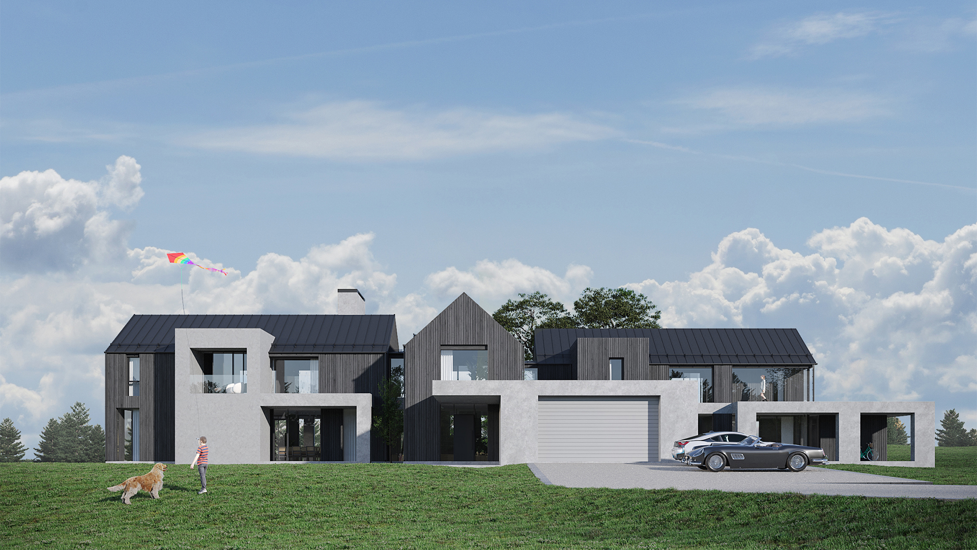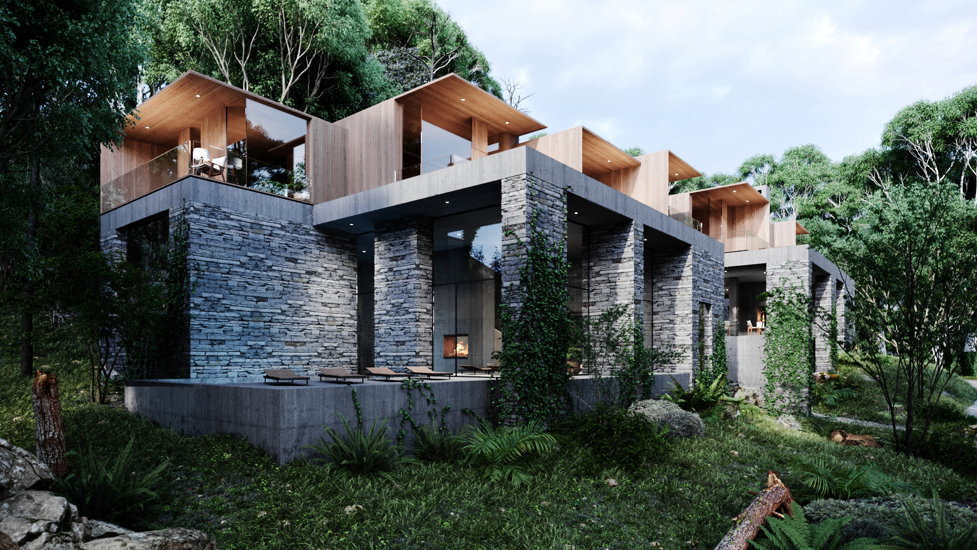A 420 m² family house surrounded by perennial birch trees is located in a flat area. The architecture contrasts with nature: the elongated tree stems become a counterpoint to the horizontal layout of the building. There is a pond close to the house to which the main rooms of the house are oriented. The ground floor consists of the common rooms, the spa area and the parent’s bedroom. We have built them in a single line. On the first floor, there is a children’s room and a study. The use of exposed concrete and natural materials, such as light brick and wood, gives the house a modest palette. Combined with the huge glass windows, this solution blurs the boundary between architecture and nature.
Menu
Menu
Find US
© A2 Arch / All rights reserved.

