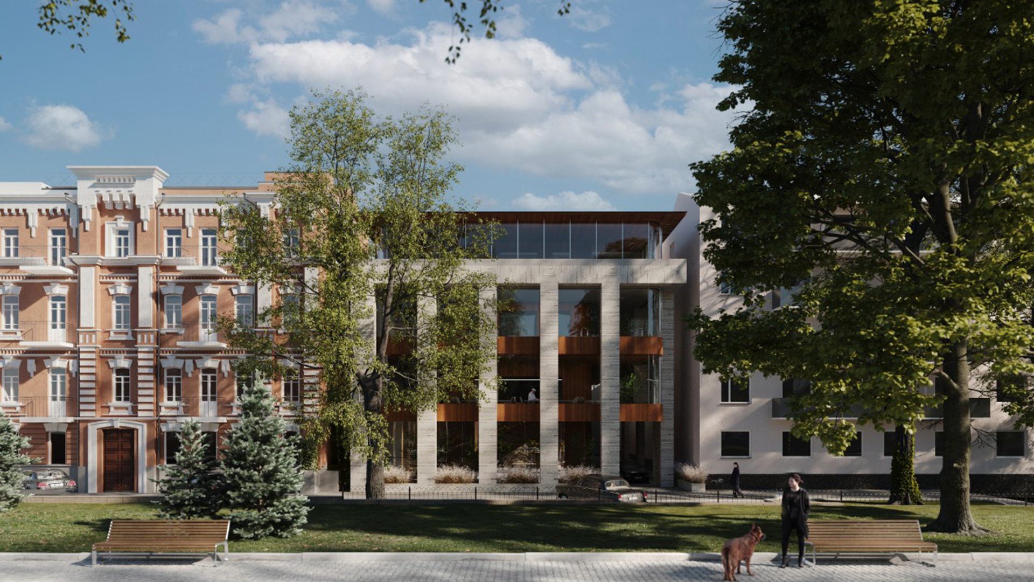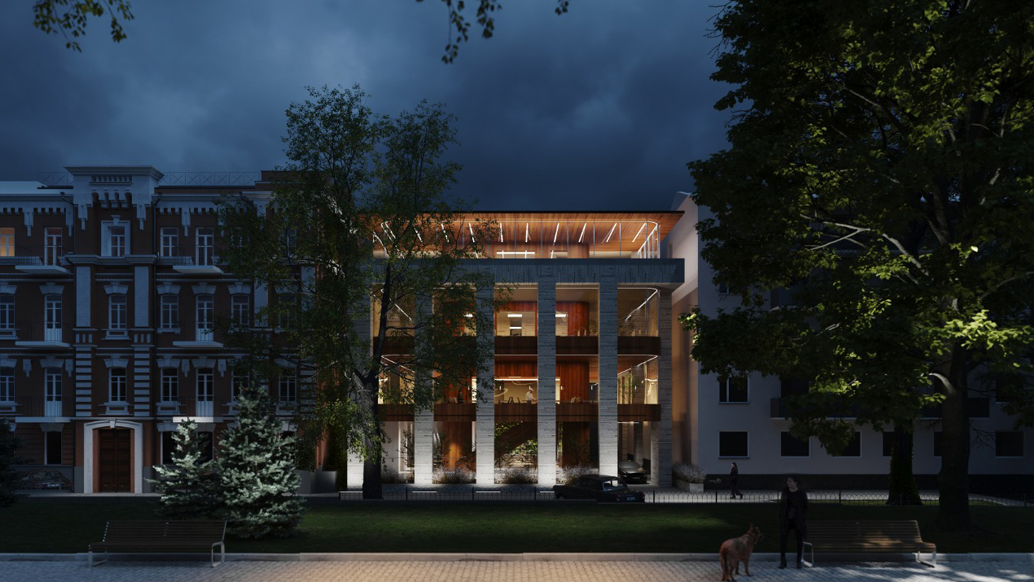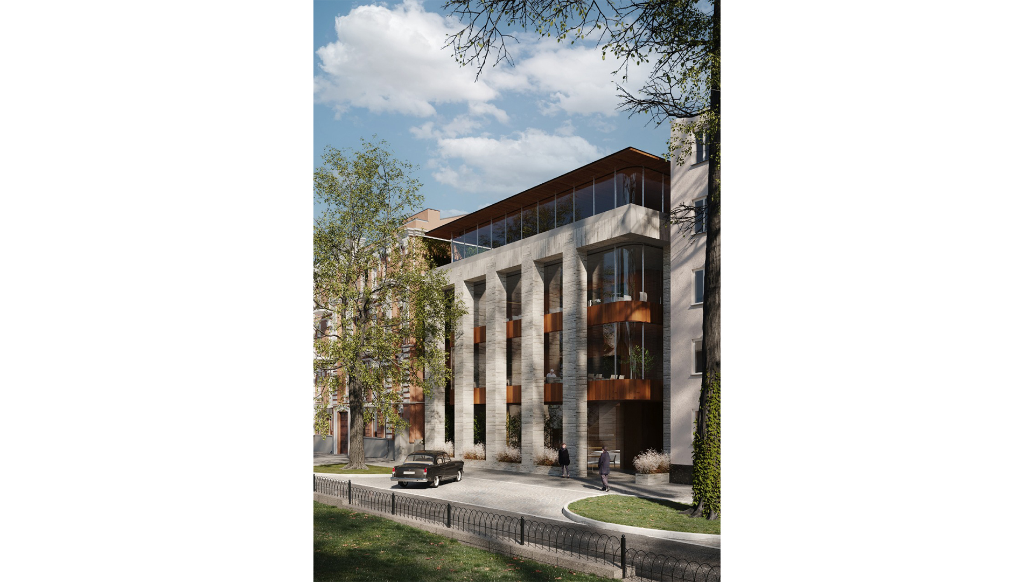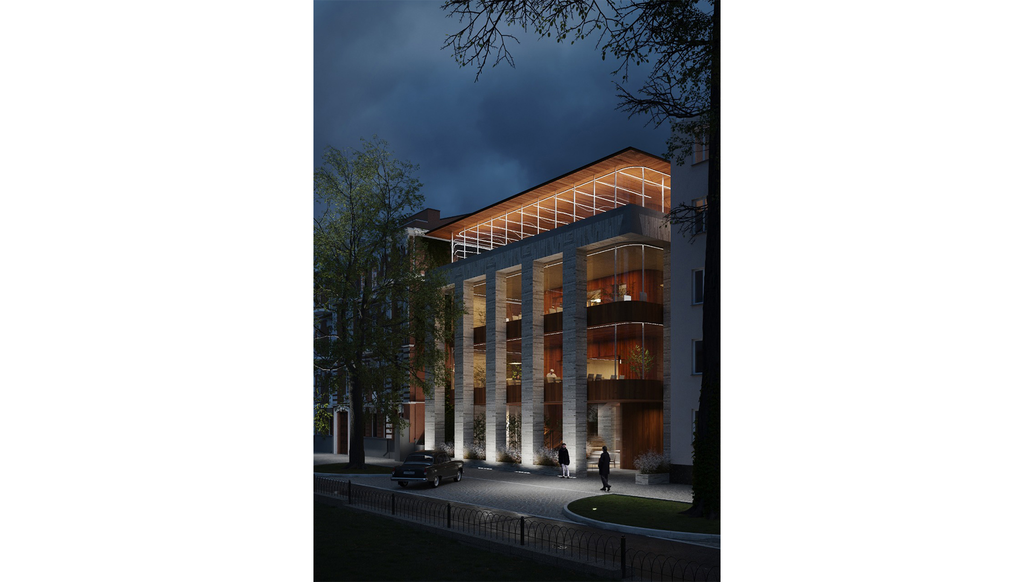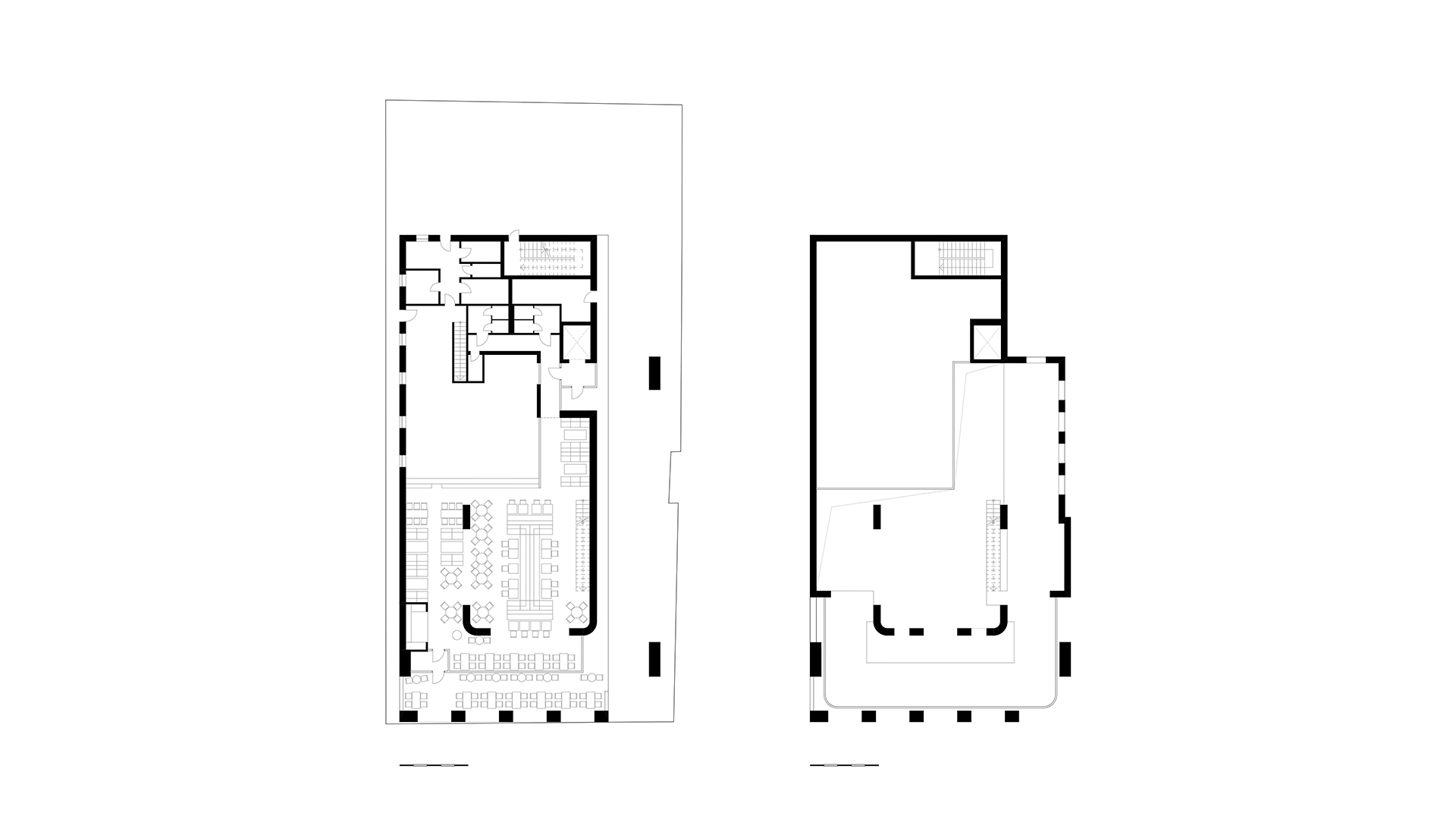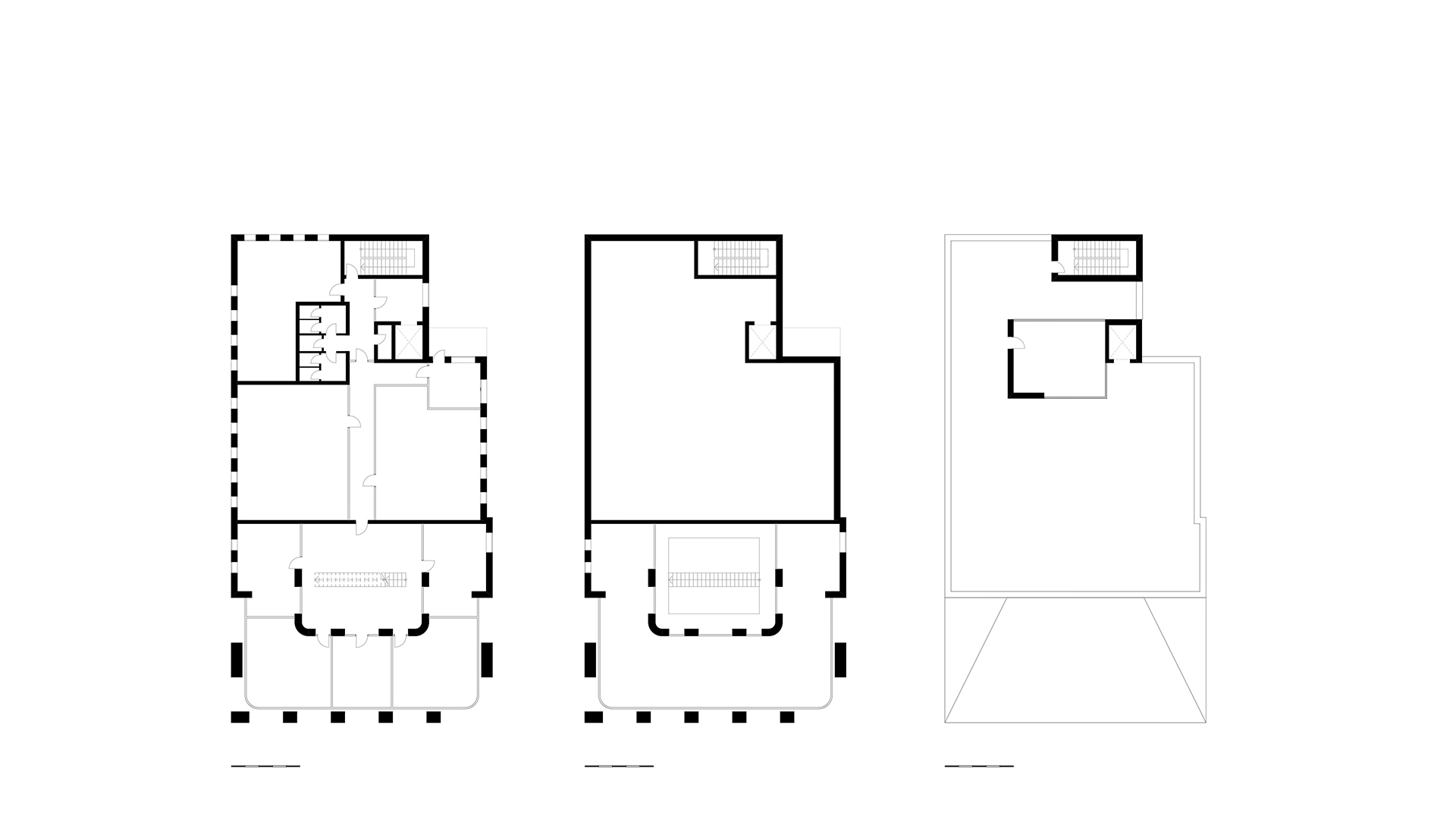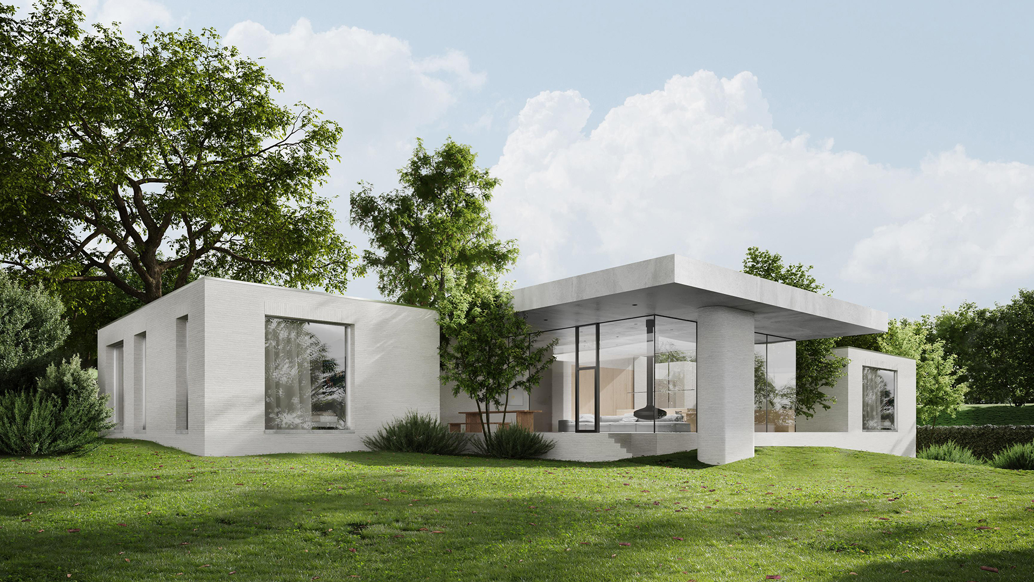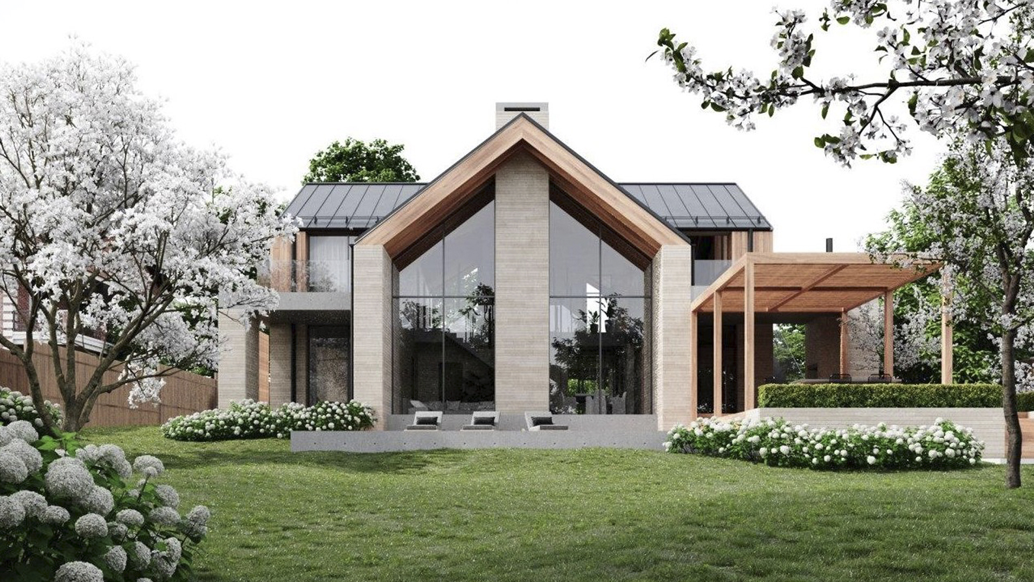The location of our new office building project is in a historic part of the city. It is a densely built-up neighbourhood, so our task was to fit the building into the historical context as seamlessly as possible. The office is located between two buildings of the same height. Therefore, having analysed the situation, we aimed at linking the brick frame directly to them, thus preserving and supporting the existing 4-6 storey block development. The building consists of two blocks: an external masonry block and an internal timber block. The external stone walls form the foreground and link the building to the surrounding historical context. The internal block is based on a reinforced concrete frame, with wood as cladding. It is the wood that makes the interior space feel warmer and cosier, rather than colder, as it is perceived from the outside.
Menu
Menu
Find US
© A2 Arch / All rights reserved.

