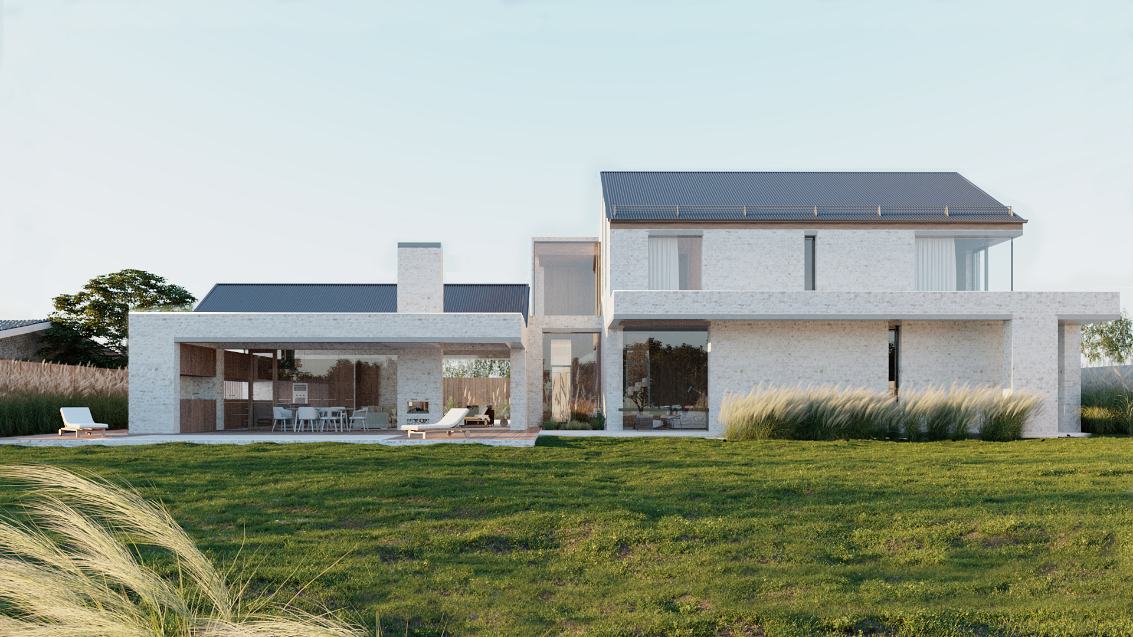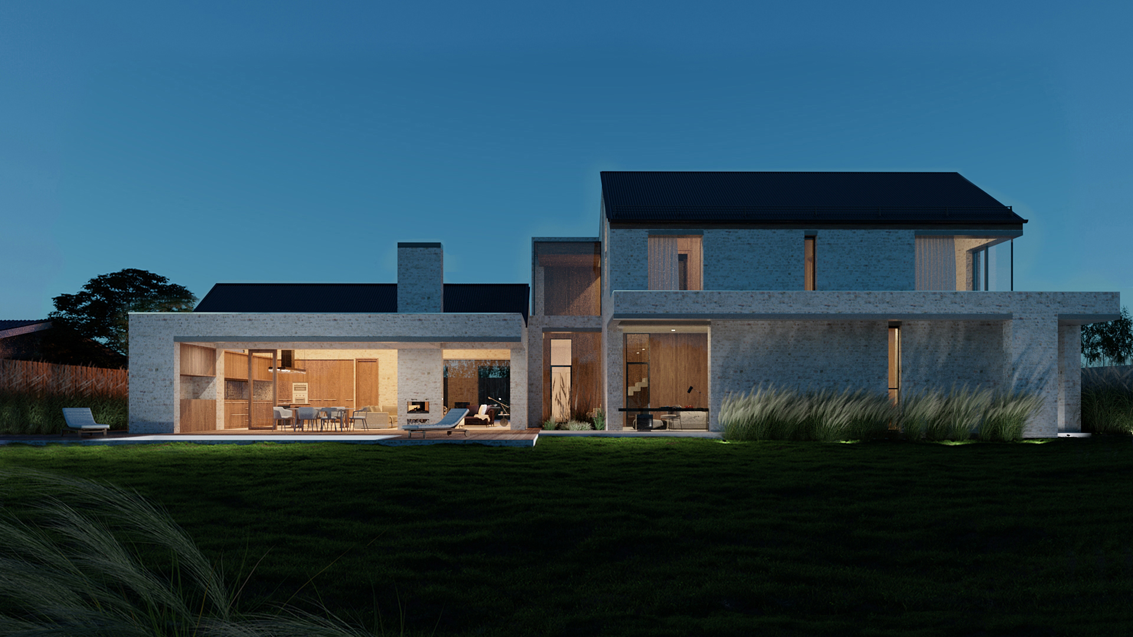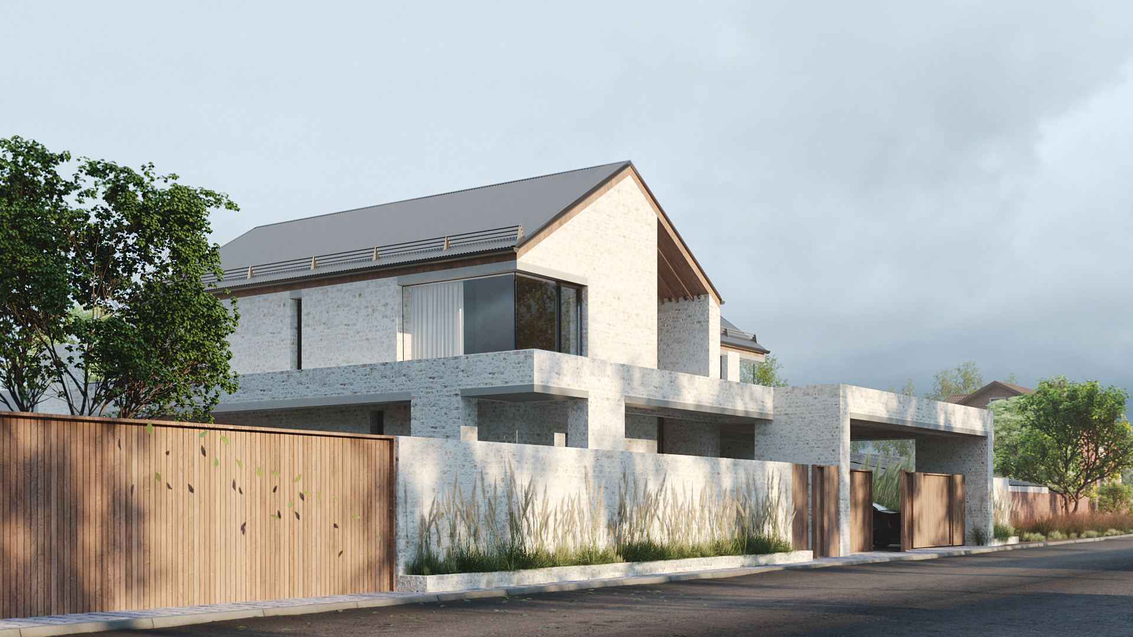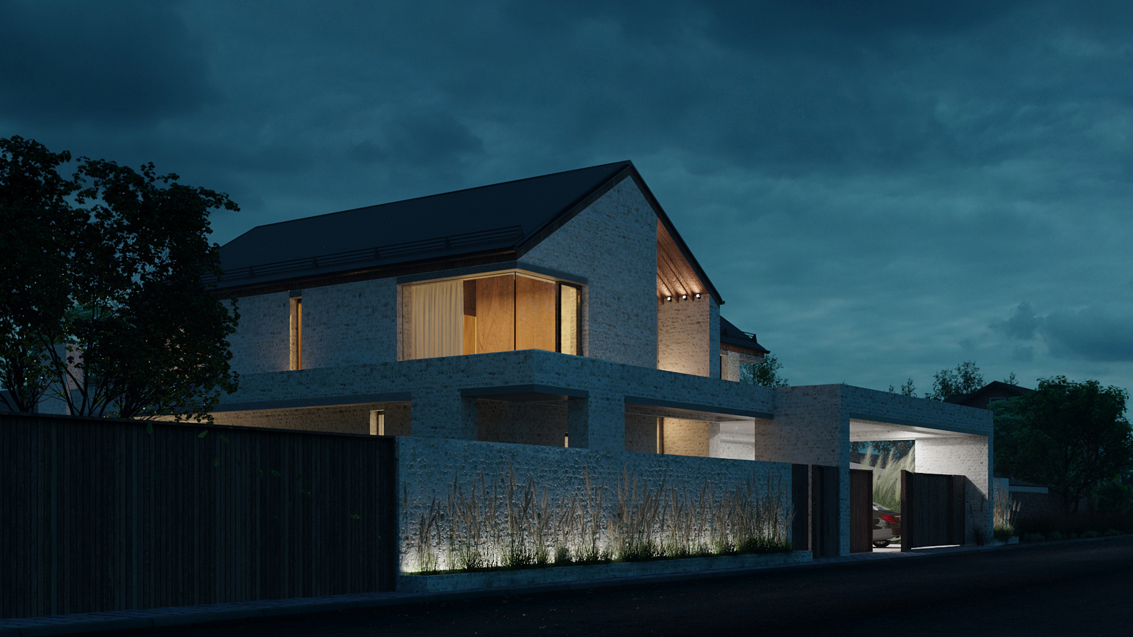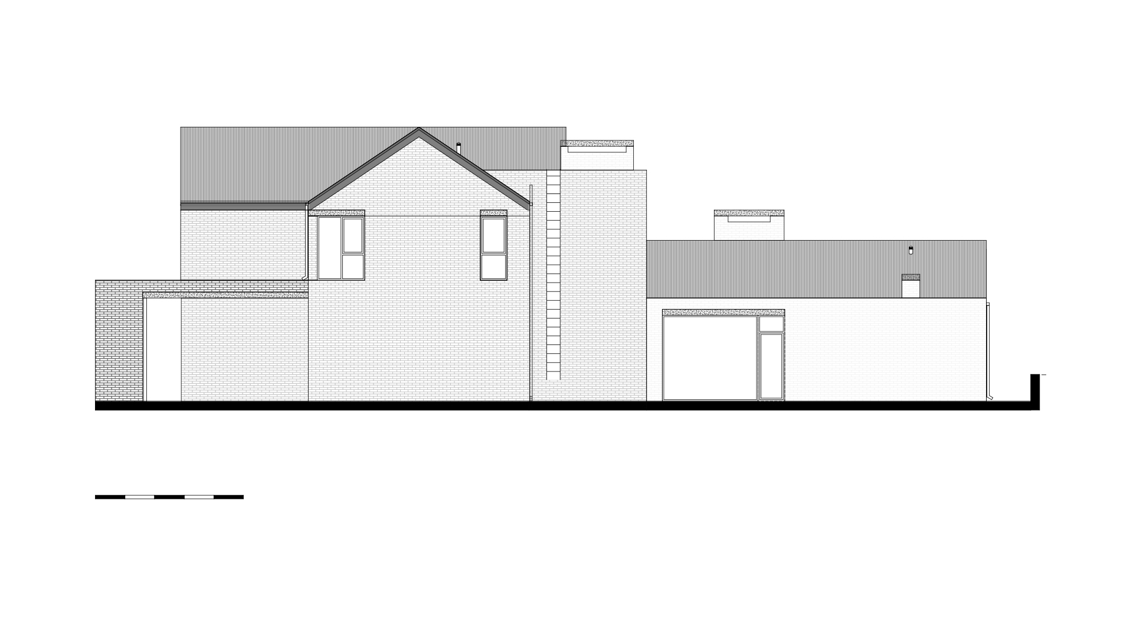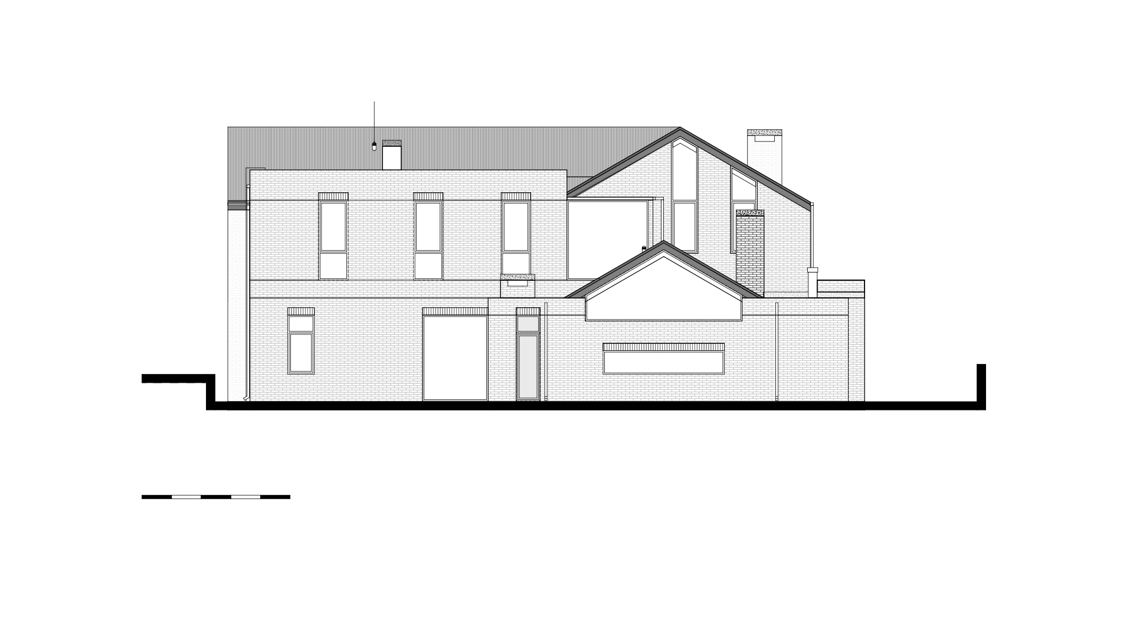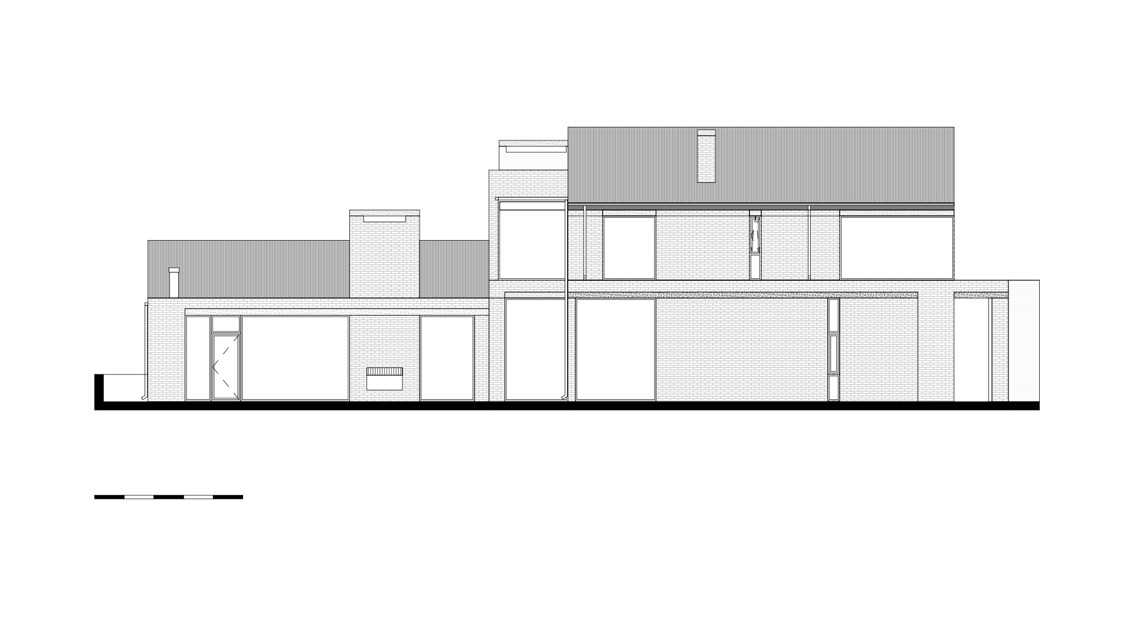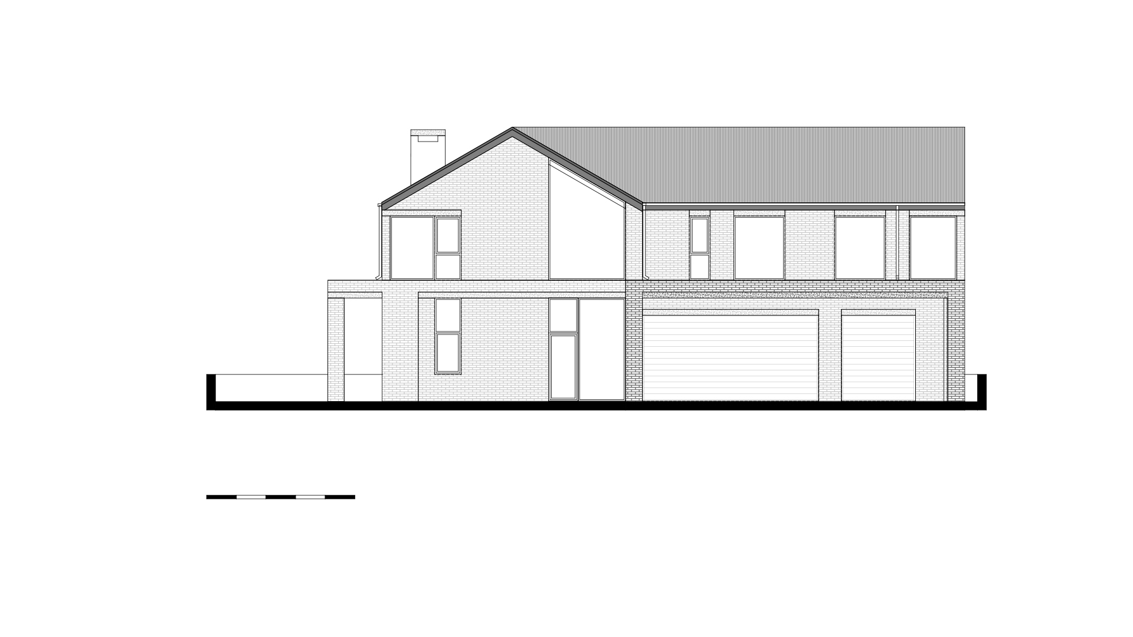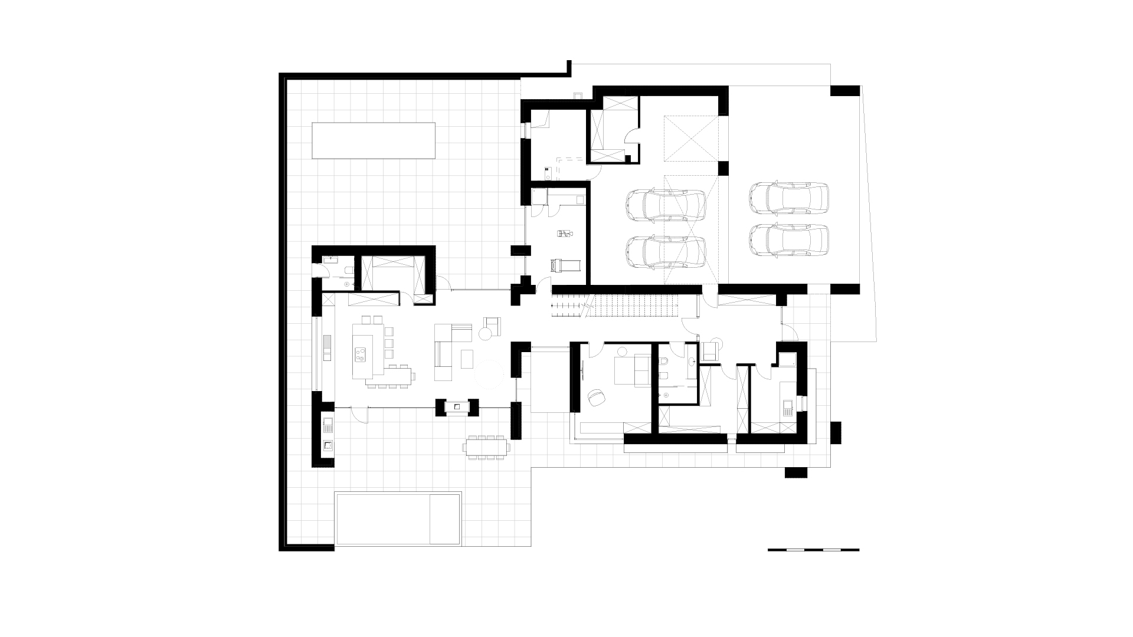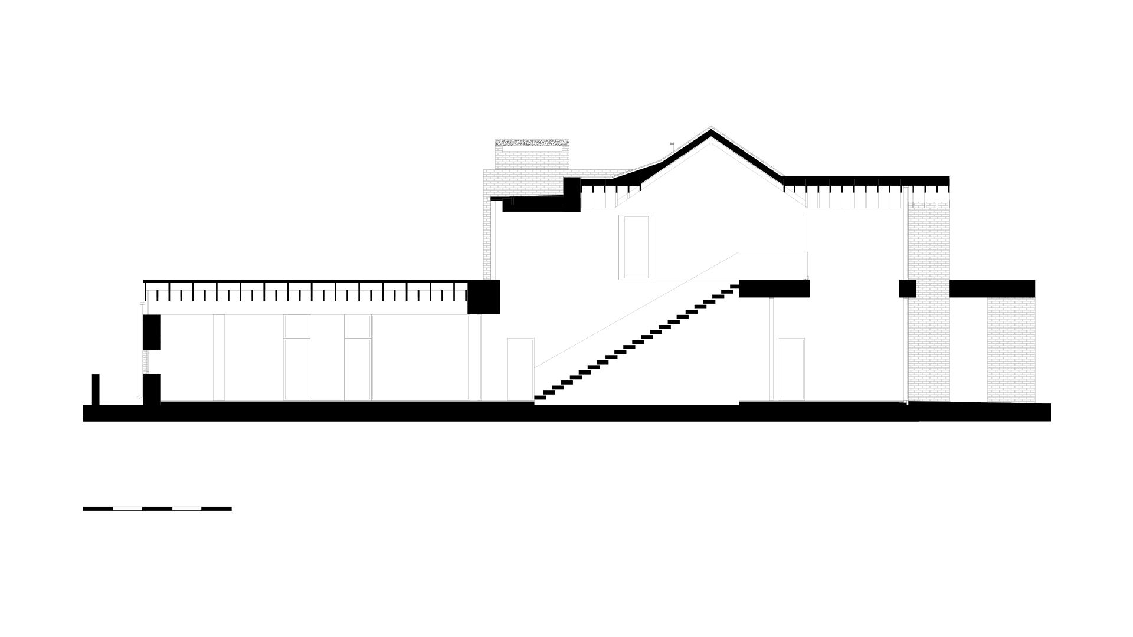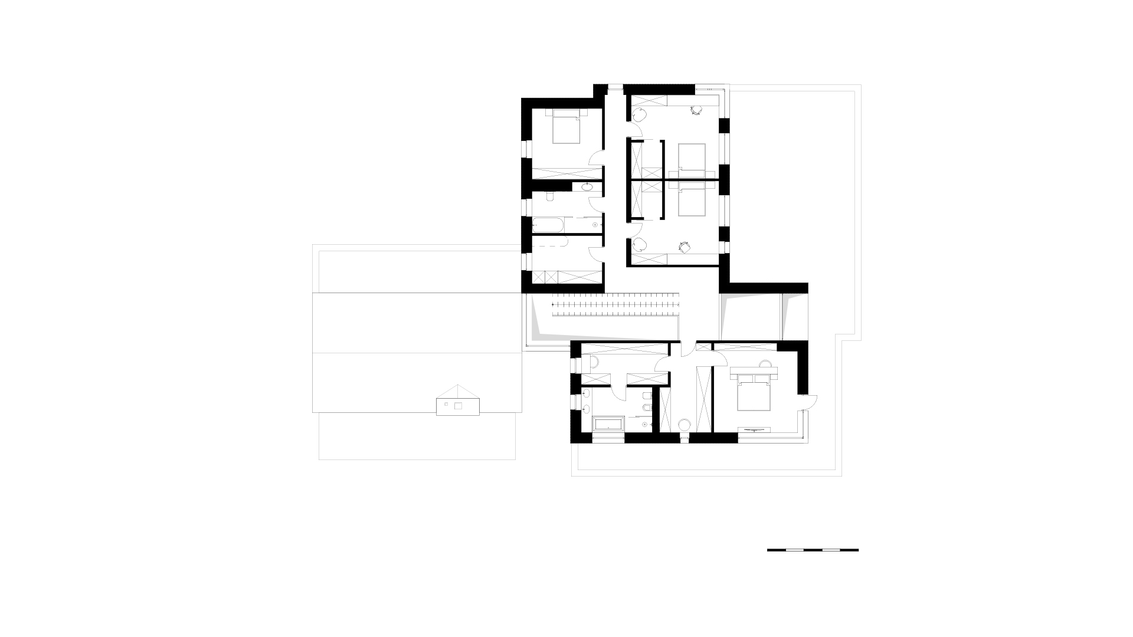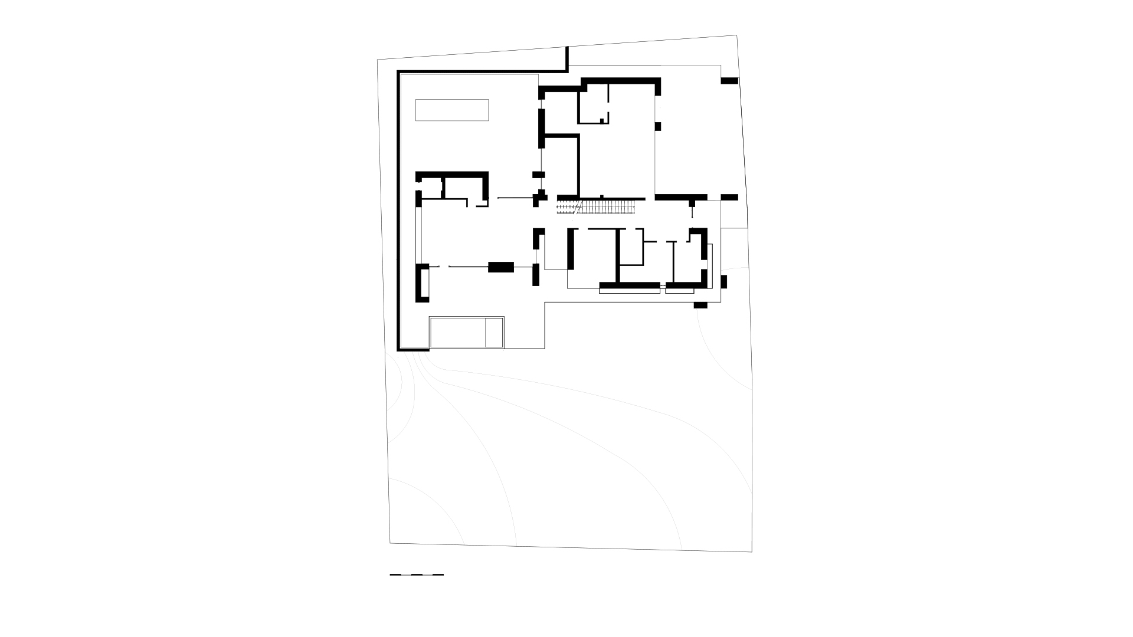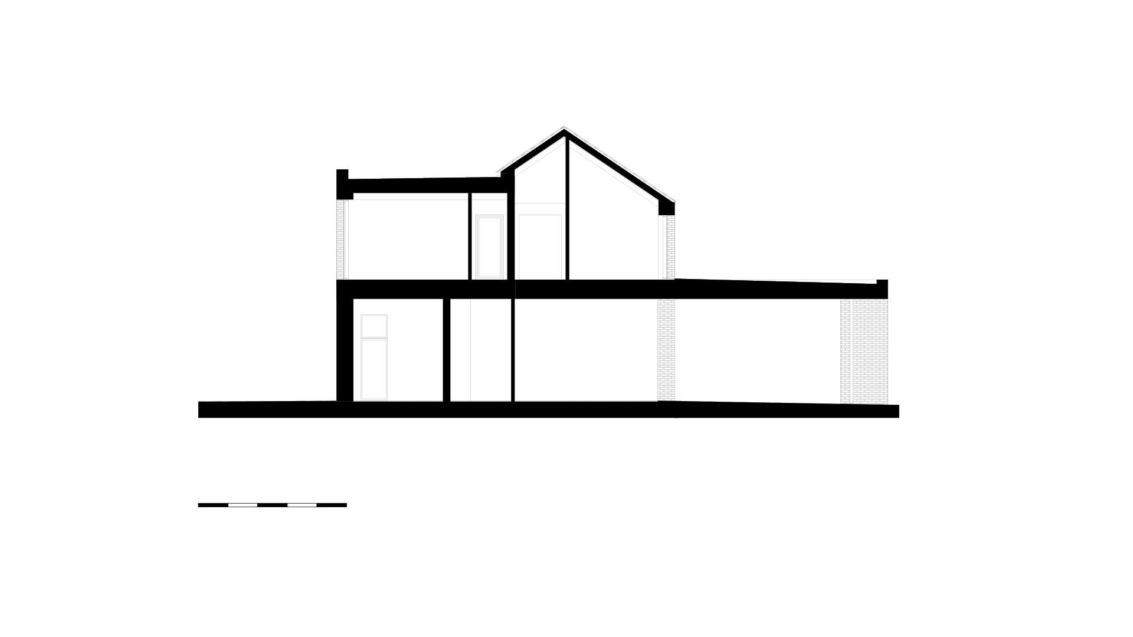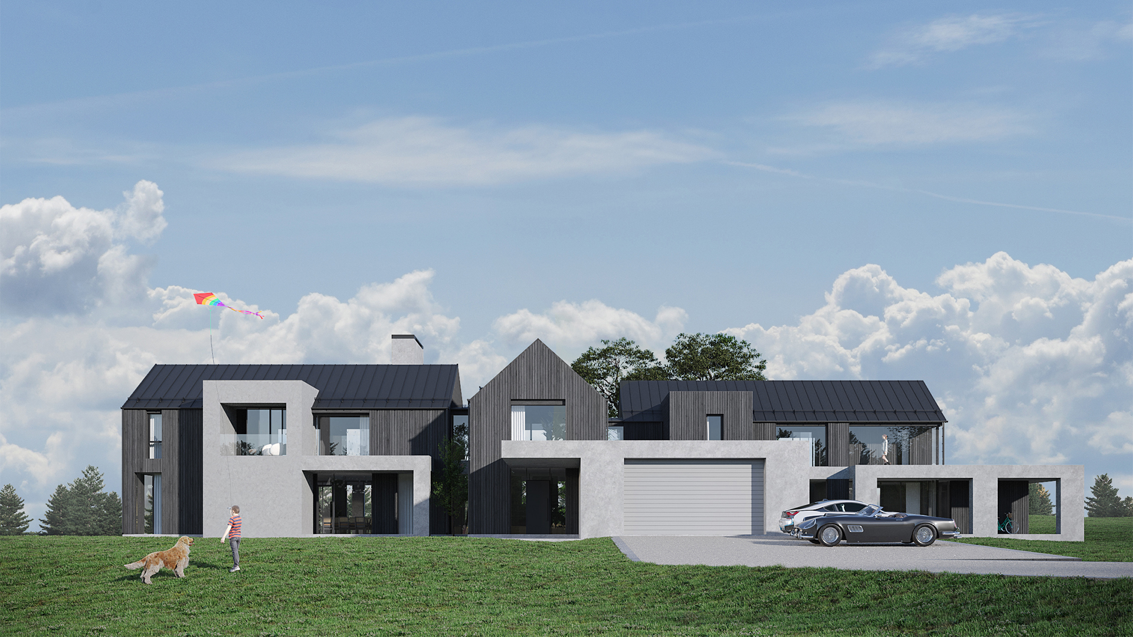The design of the dwelling, which is as light as possible, demonstrates the activity of the spatial structure through the volume. The one-storey pitched volume at the back of the plot is a shared space rich in views and privacy, with two terraces adjoining on opposite sides of the plot, and the two-storey volume filled with domestic areas on the ground floor and living areas on the first floor. The two volumes are connected by a glass block which creates a second light above the staircase as a connection between the forms of the spatial and planning structure. The terrace canopy, presented as a cantilevered corner, supports a similarly complex canopy along the two-storey volume for a more coherent composition
Menu
Menu
Find US
© A2 Arch / All rights reserved.

