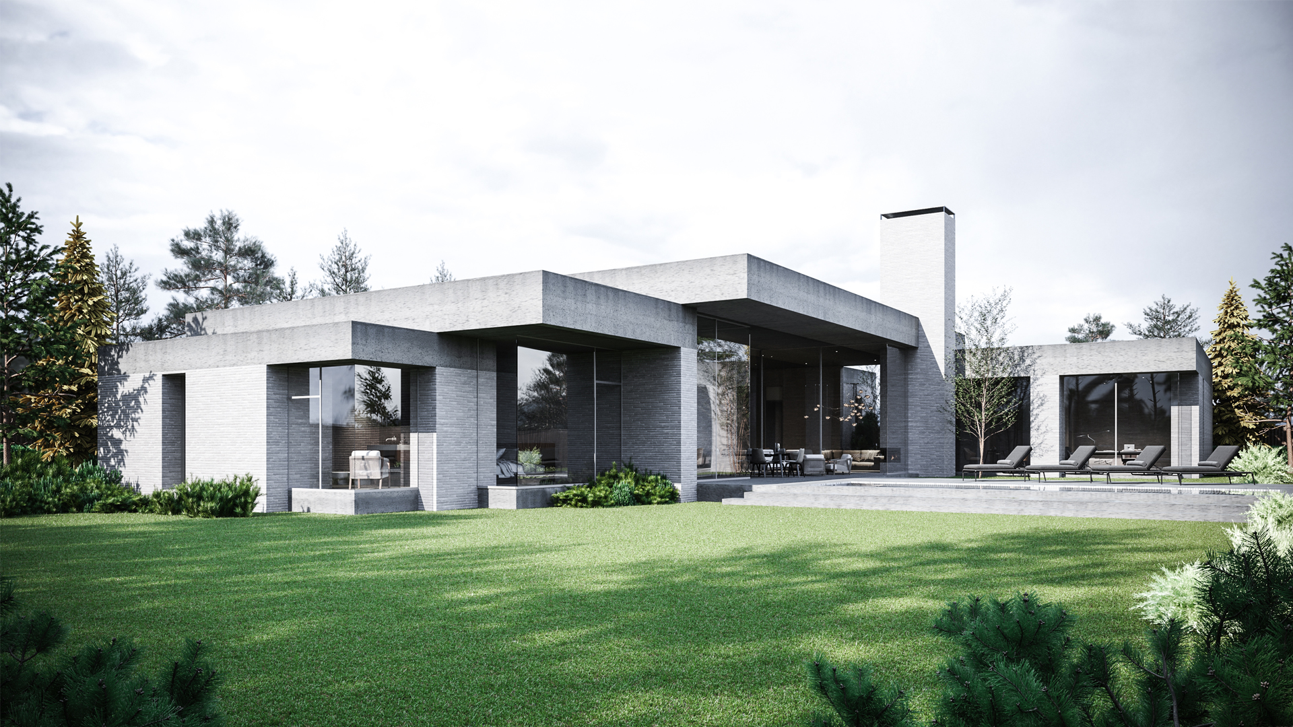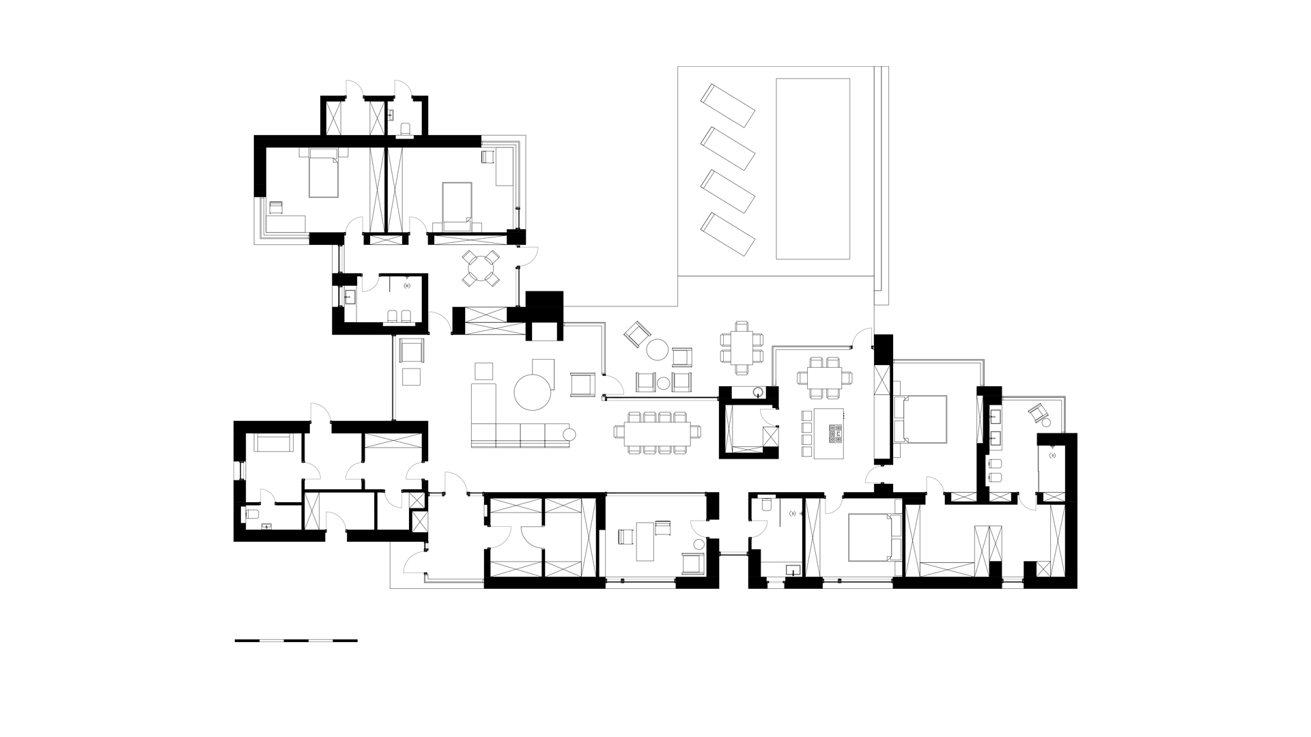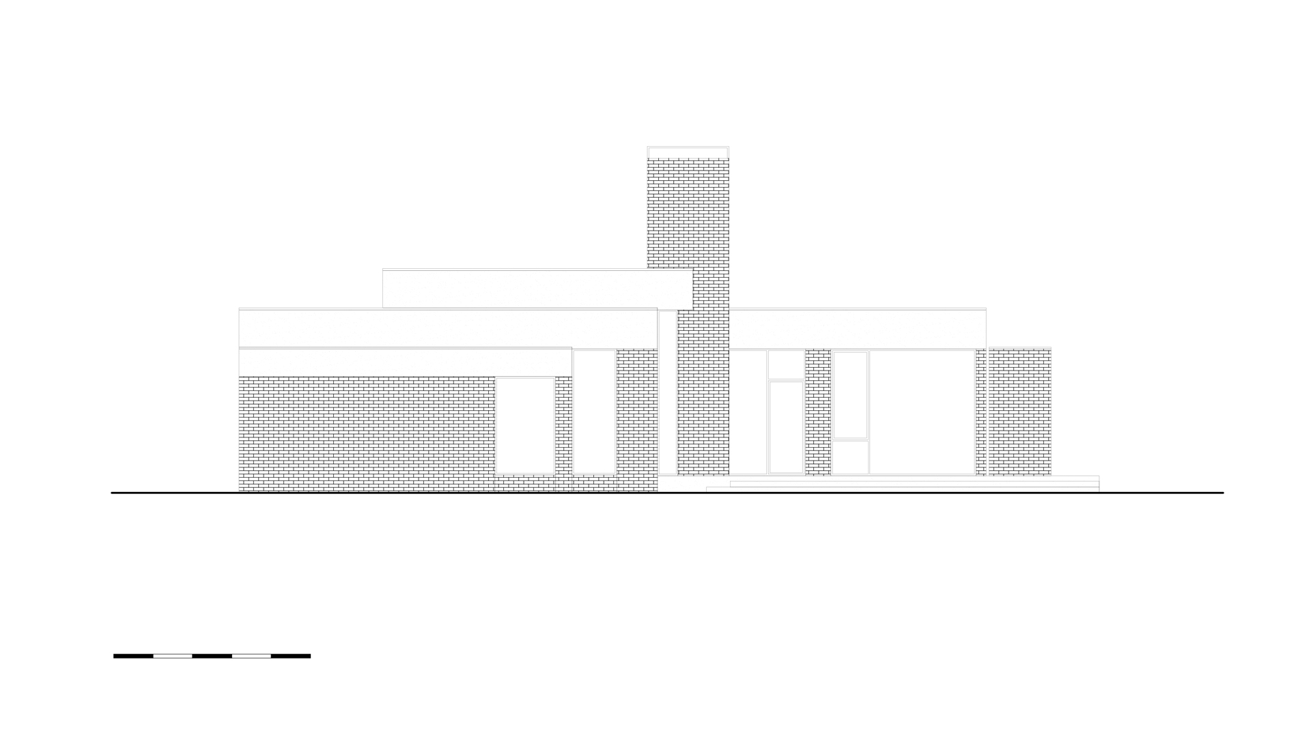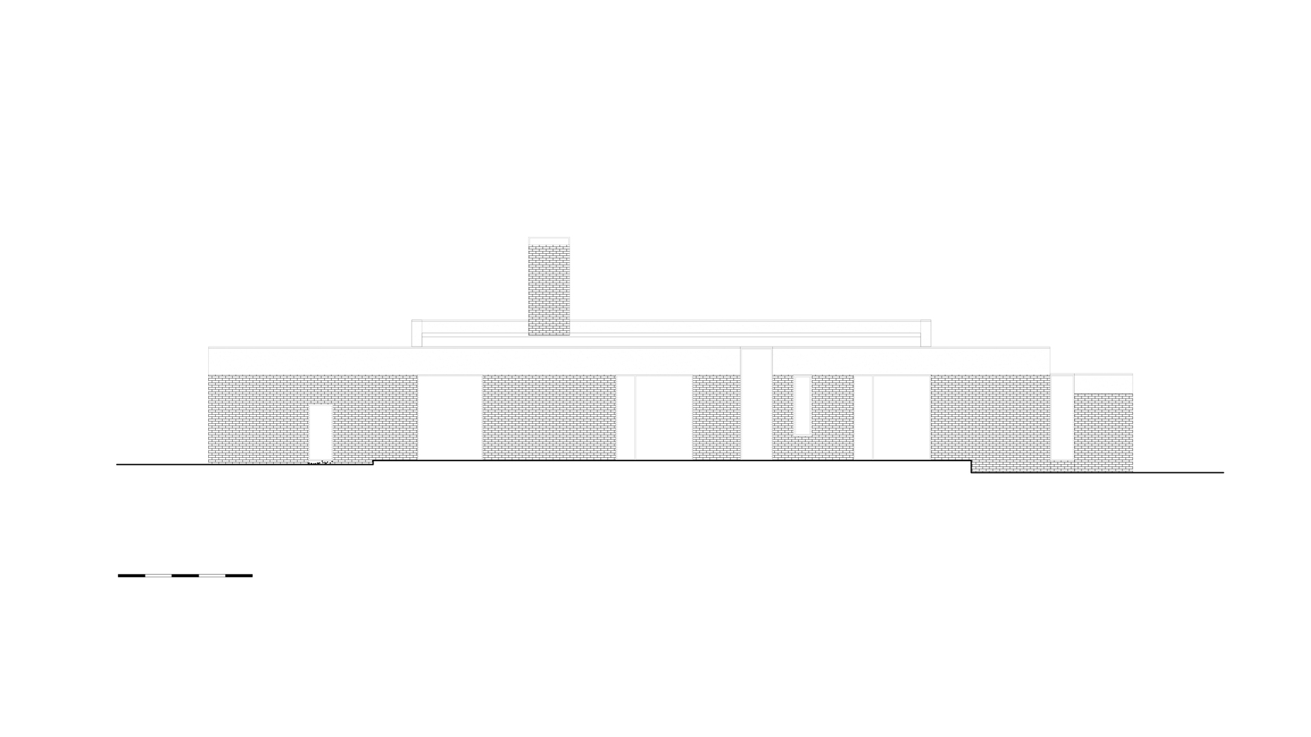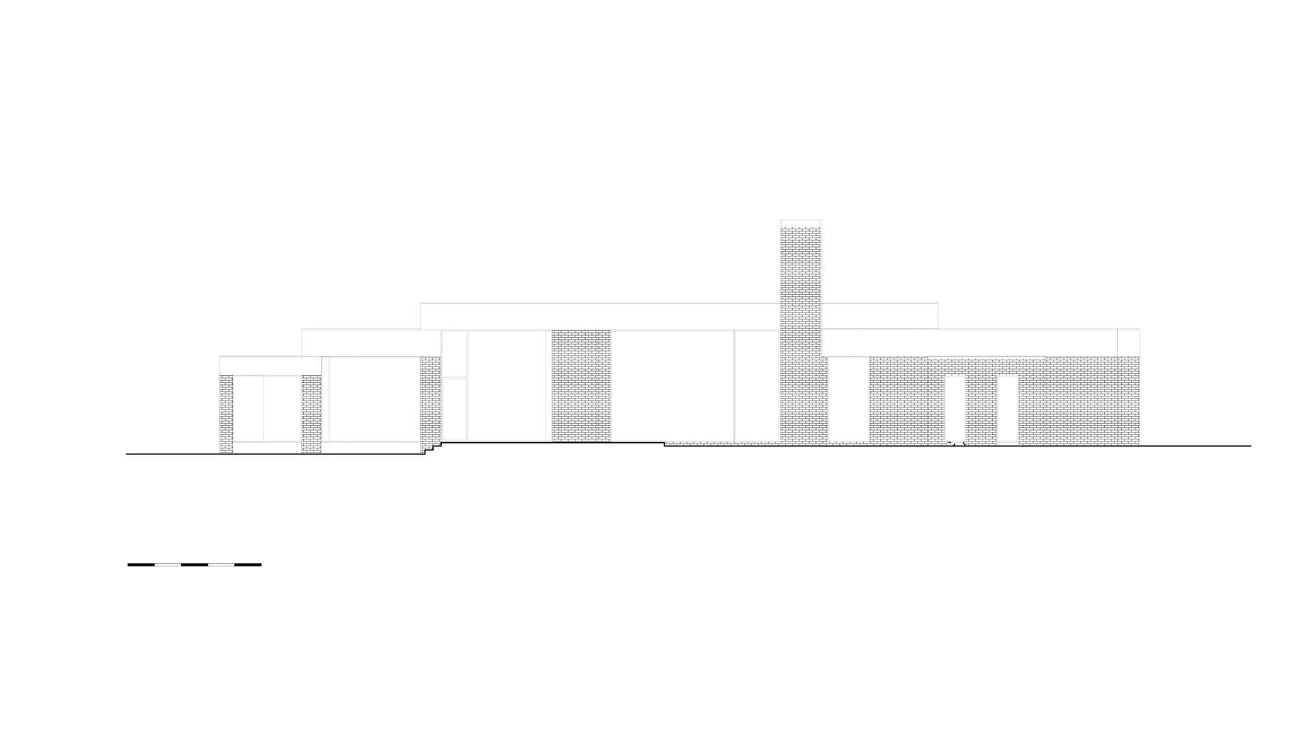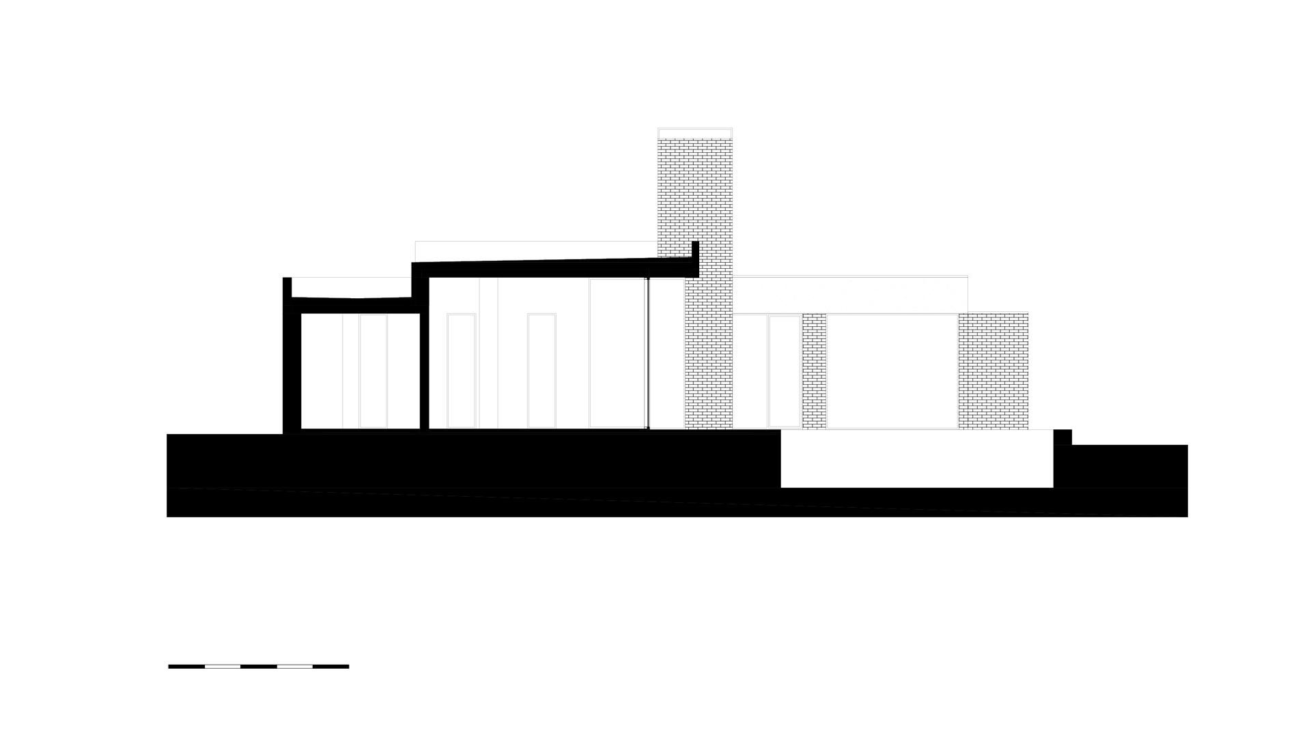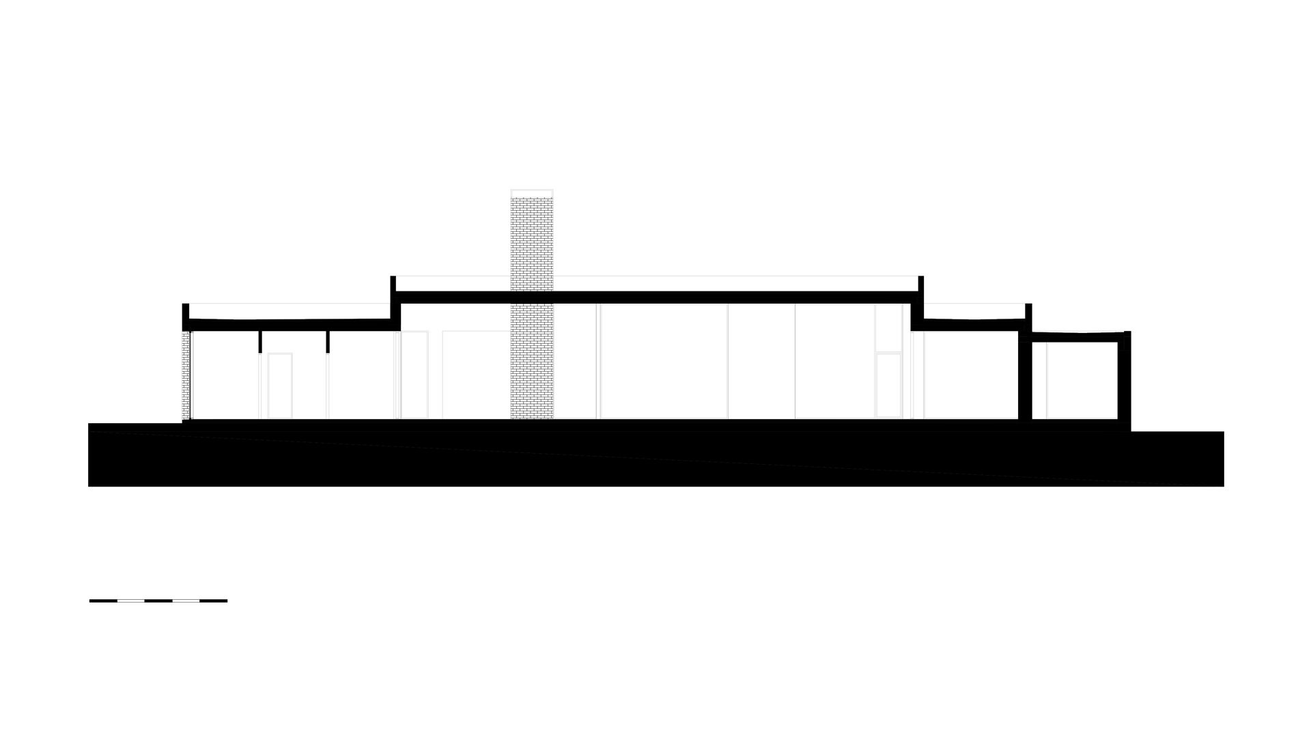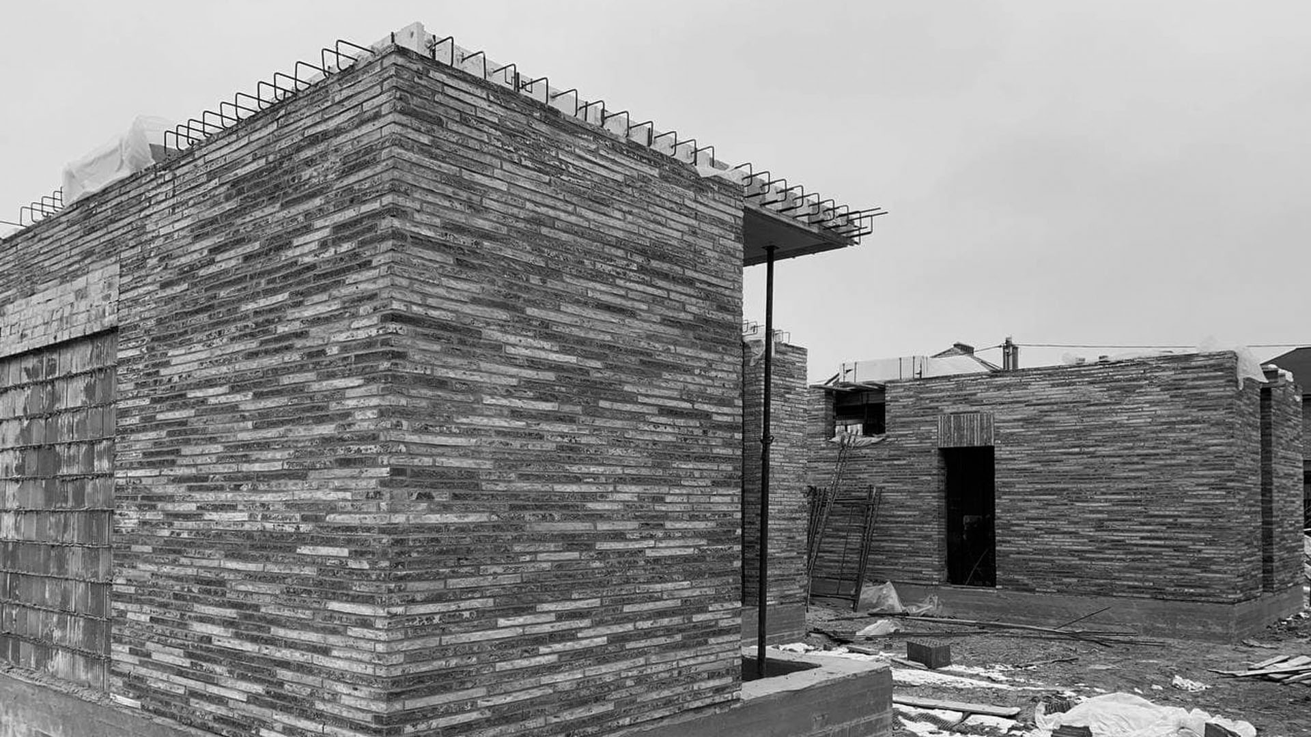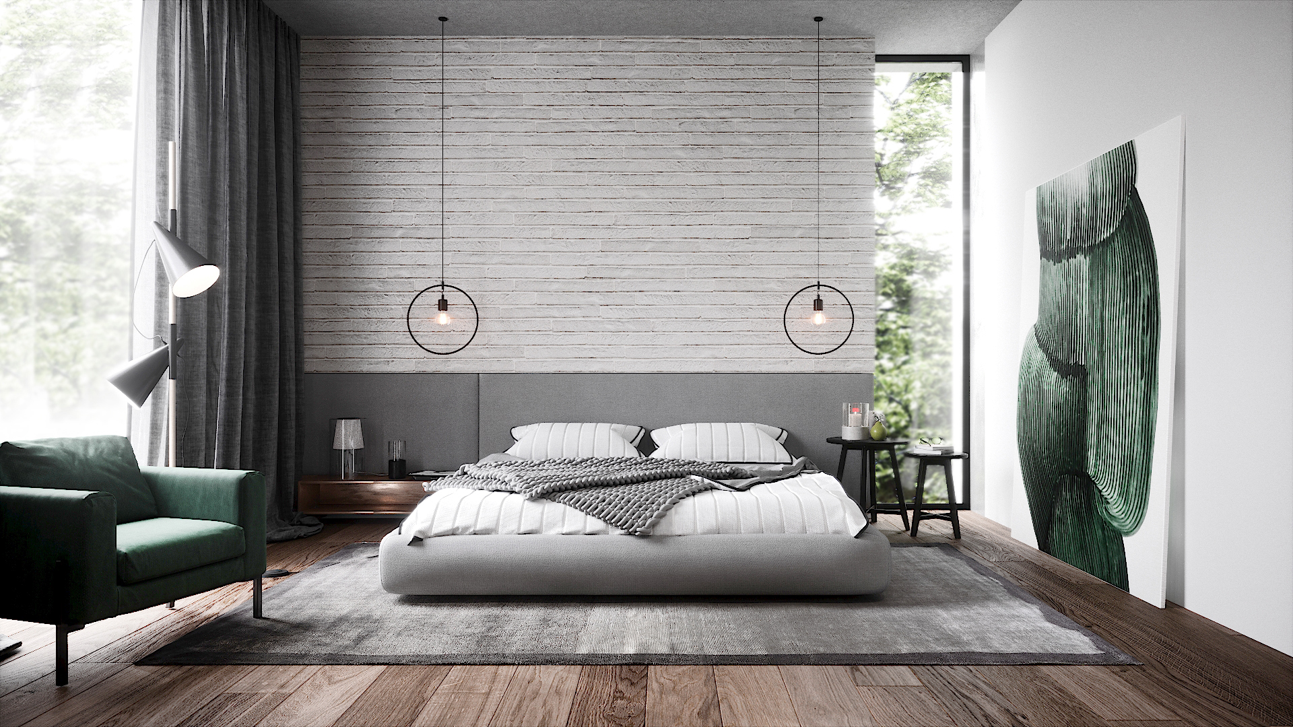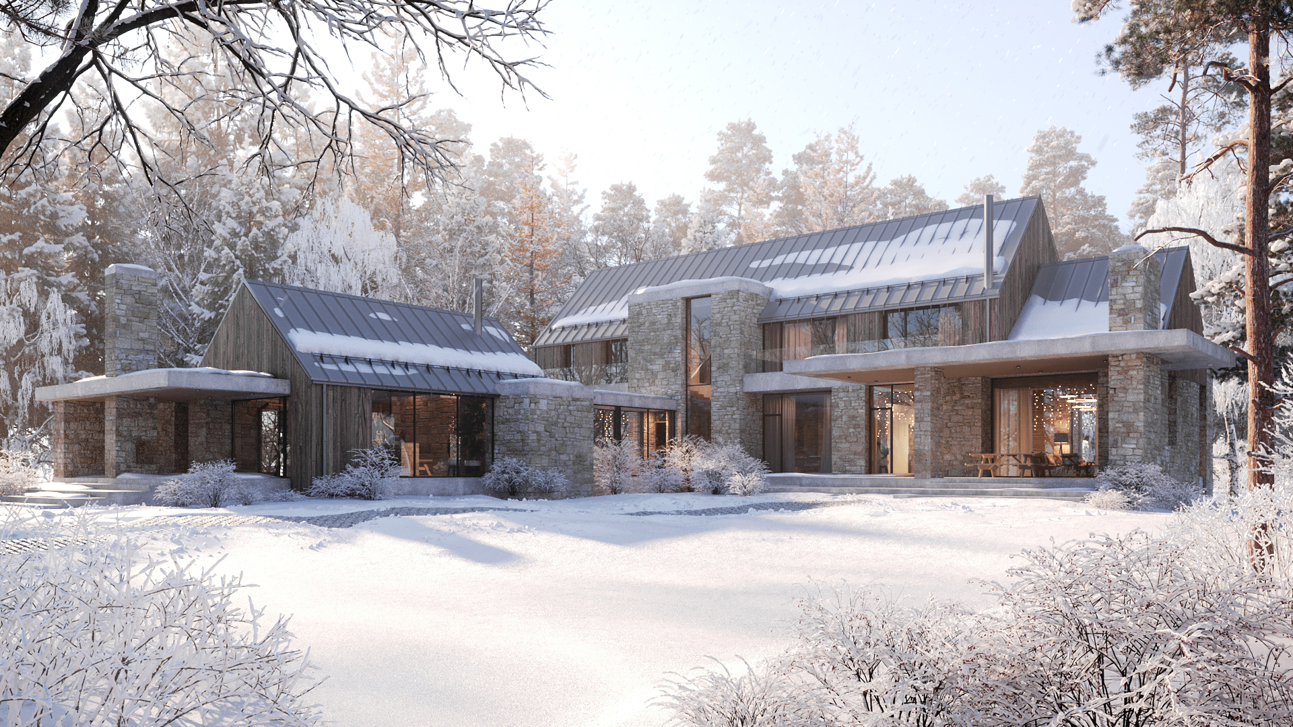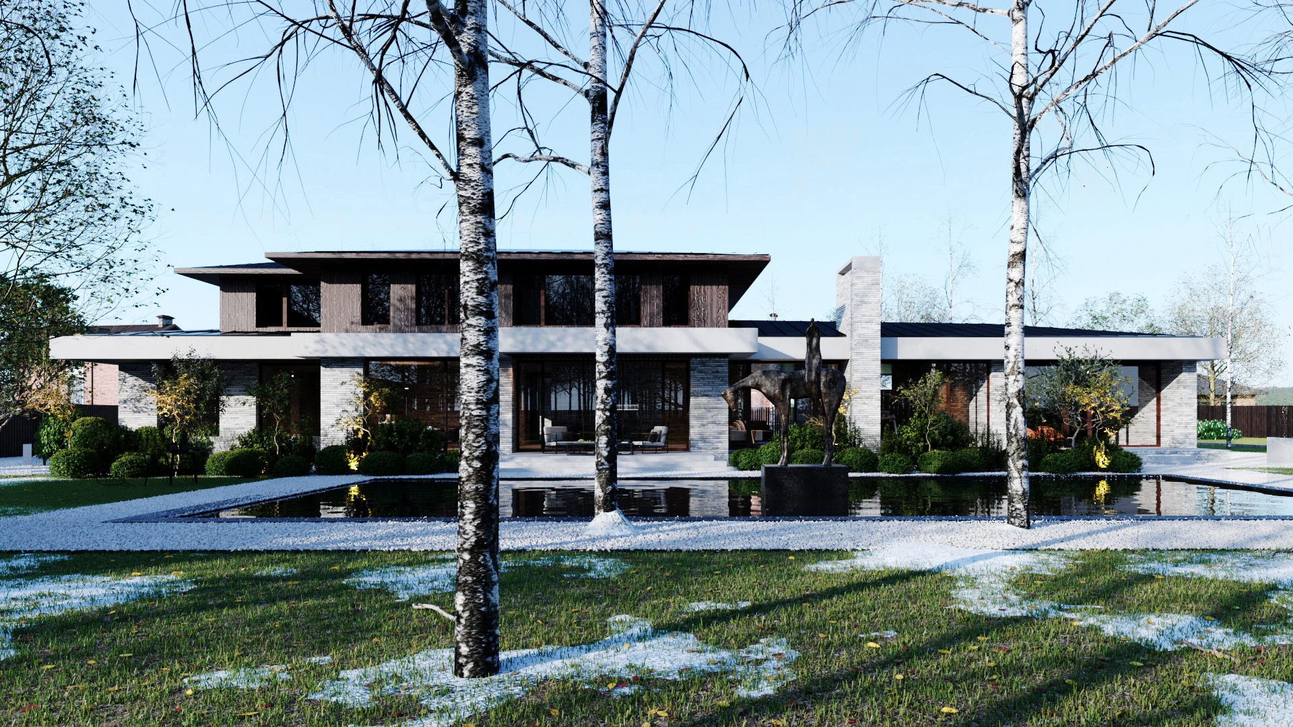The architecture corresponds to the internal space of the house and depends on its hierarchy. The central volume, where the living room, dining room and kitchen are located, rises above the rest of the units. The bedrooms are grouped around it – this creates a dynamic composition and rewards each room with a picturesque view of the patio. We chose concrete and grey brick as the main materials, which emphasises the solidarity of the materials and the shaping of the form. The lapidary expanded volume of the house is positioned to reserve more space for the patio. For this purpose, the building has been positioned along the boundary of the plot. On the roadside, we hid the facade of the building as much as possible with the landscaping.
Menu
Menu
Find US
© A2 Arch / All rights reserved.

