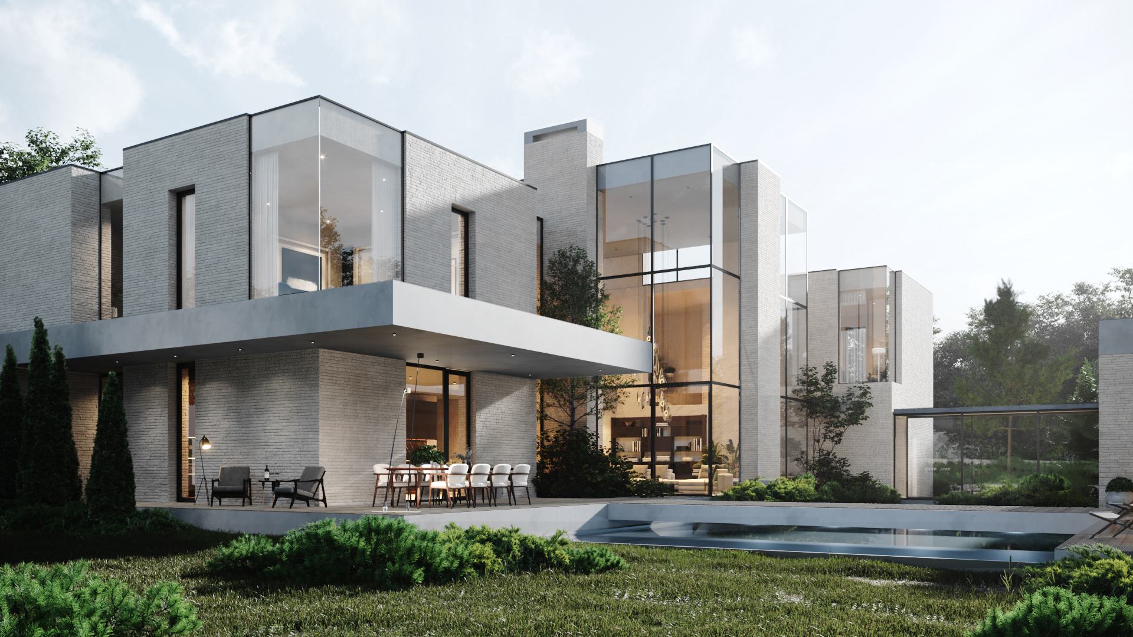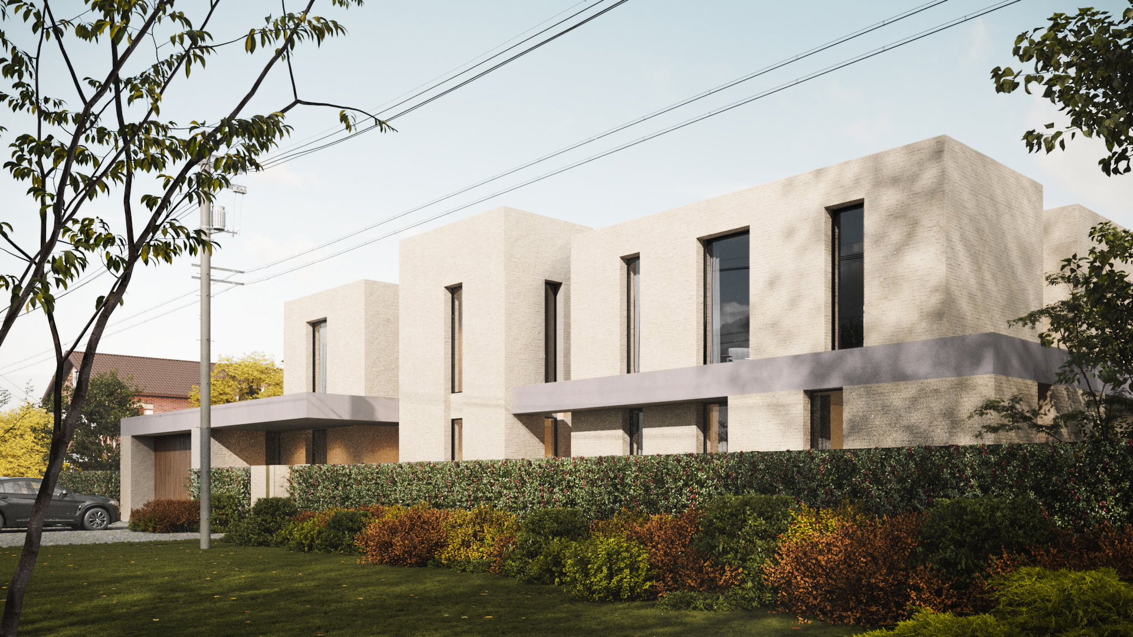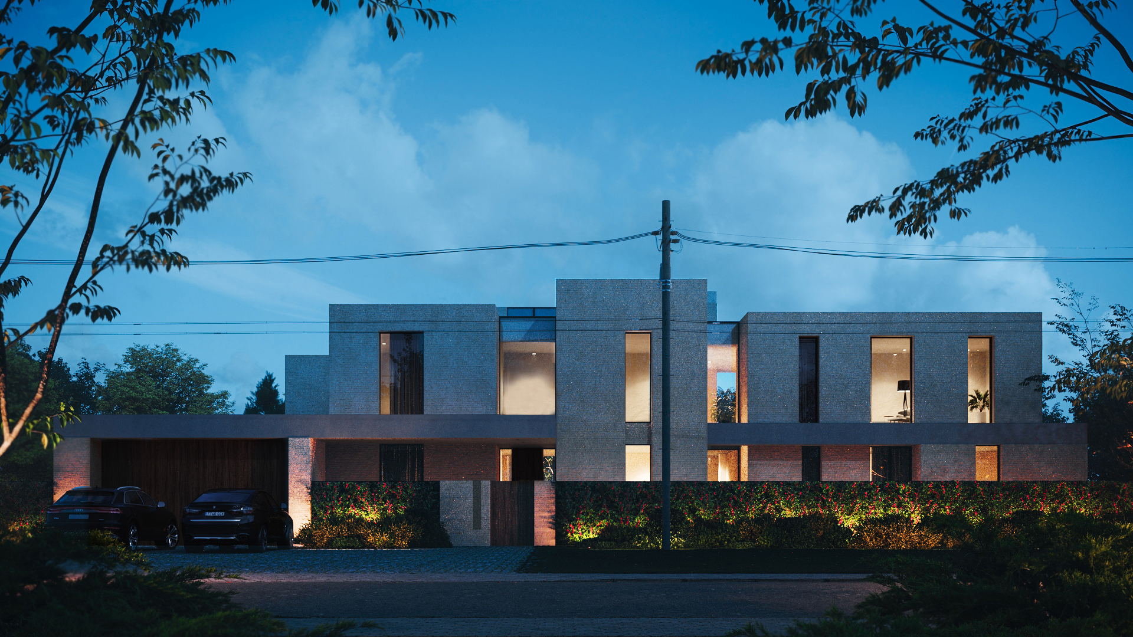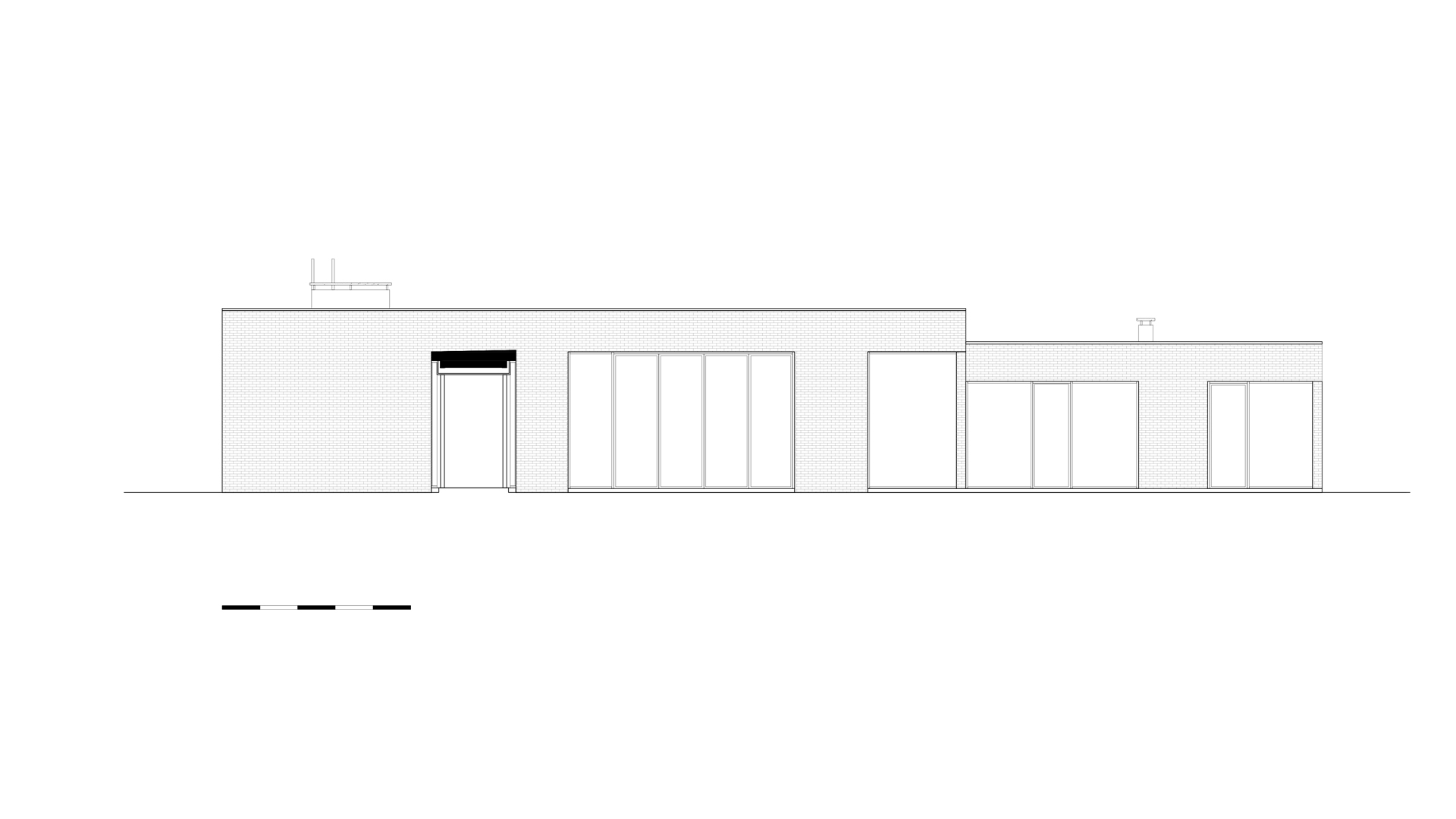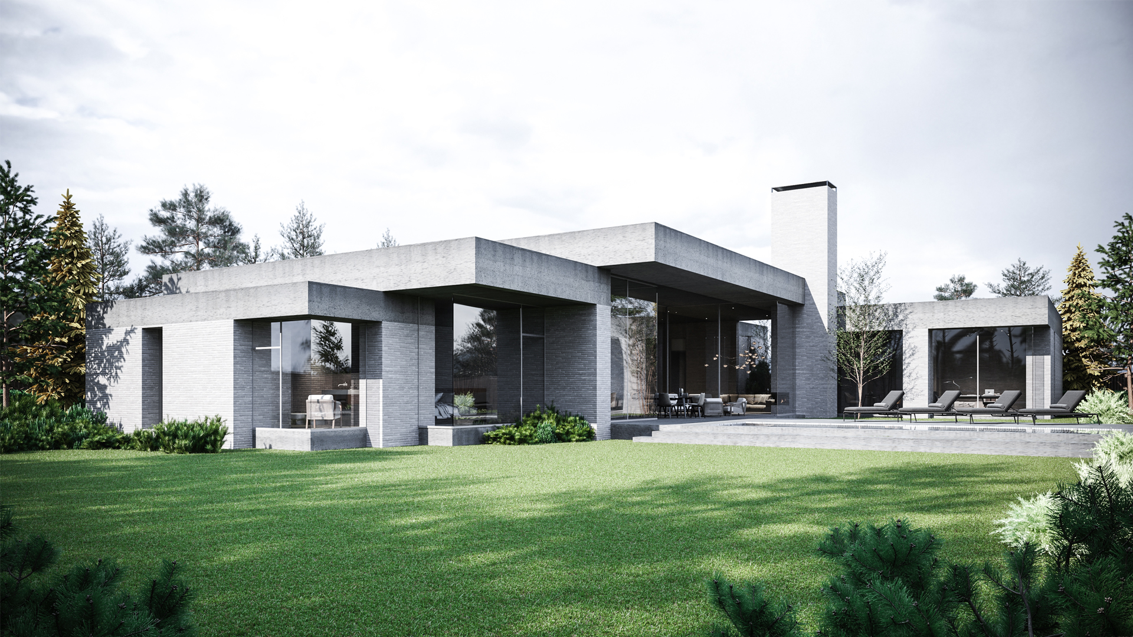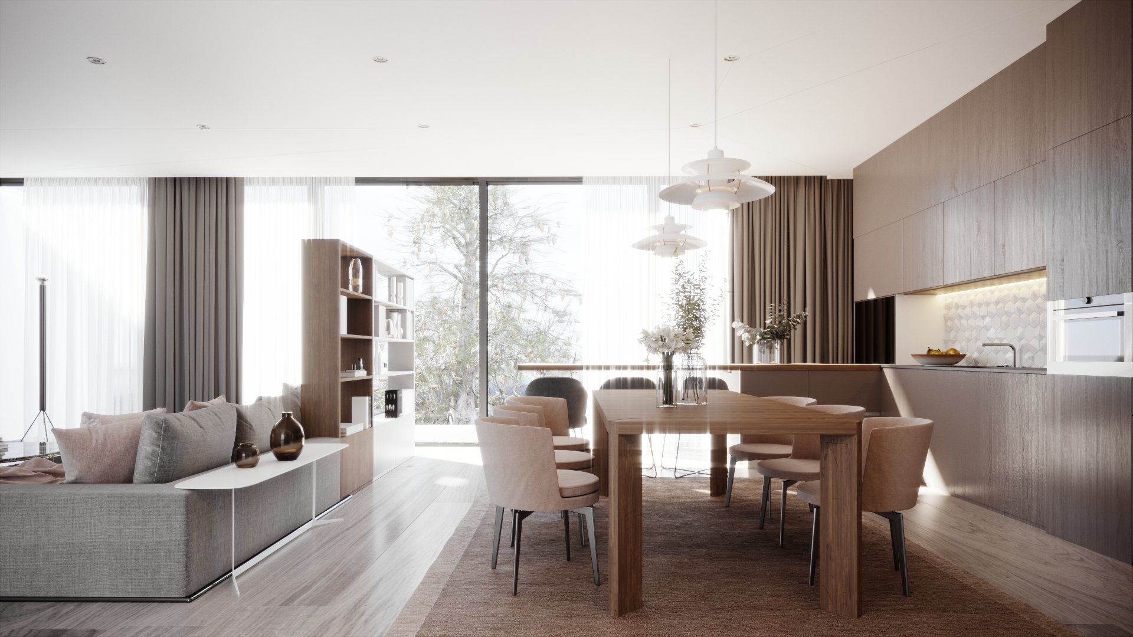The patio was the starting point for the composition of the house and the layout of the rooms. The large, so-called shared area occupies the central part of the house, combining the living room, kitchen and dining room. One of our aims was to create a welcoming internal space filled with natural light. We have taken the specifics of the region into account. The prevailing scorching sun gave rise to the idea to direct the house’s panoramic windows to the north to make spending time here more comfortable. An overlapping double-light zone in the form of a glass belt makes up for the lack of natural light by filling in the general space of the house. The ground floor relates to a connecting glass gallery, through which the occupants can pass through to the indoor swimming pool. On the first floor, there are the children’s and the parent’s bedrooms. We decided to point the parent’s bedroom to the east so that the rising sun floods the room with morning light.
Menu
Menu
Find US
© A2 Arch / All rights reserved.

