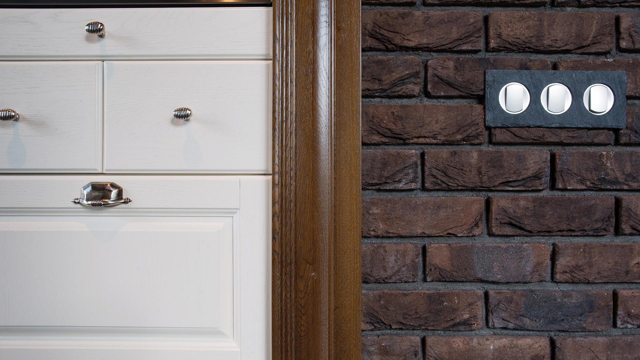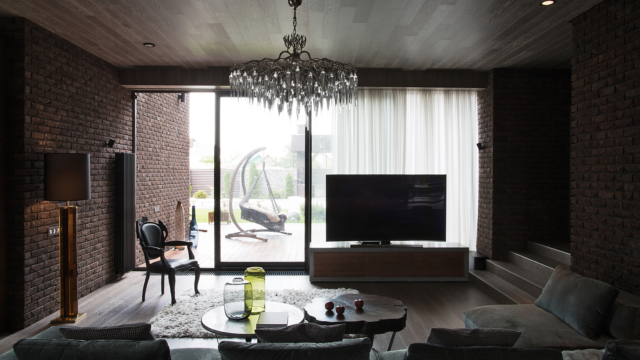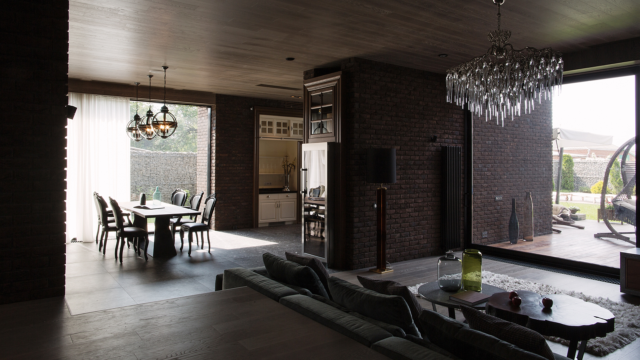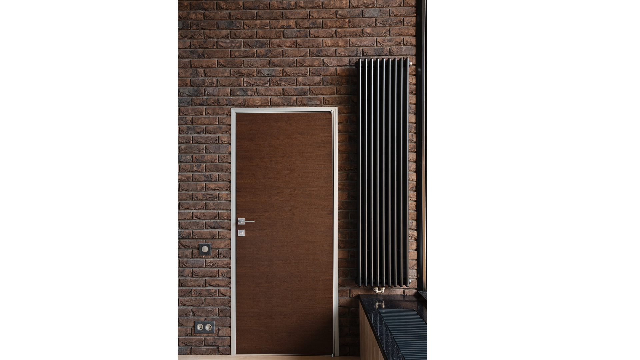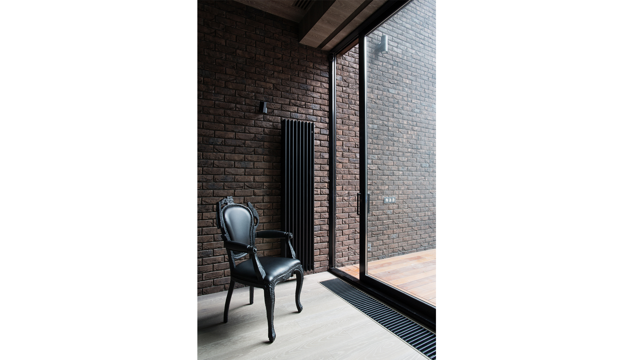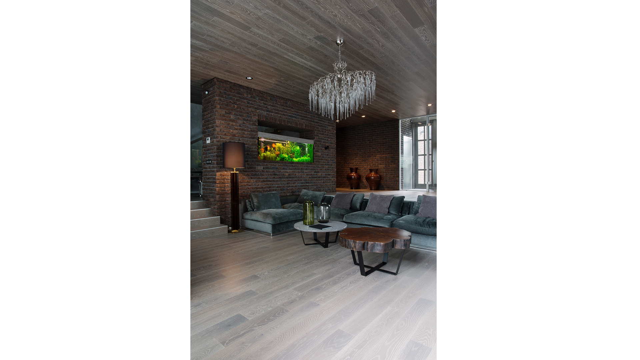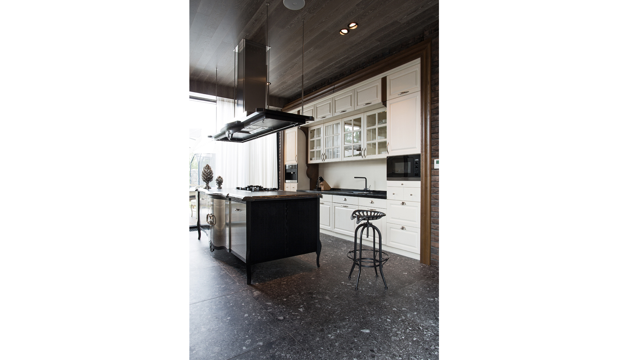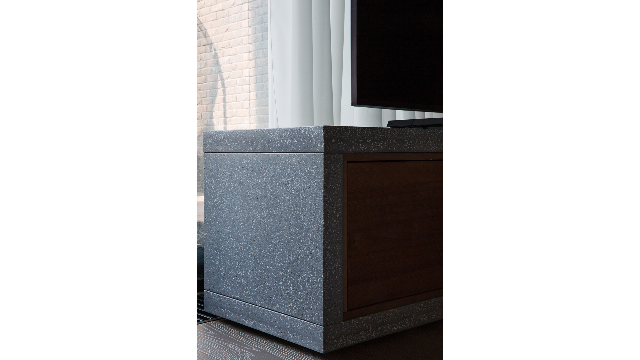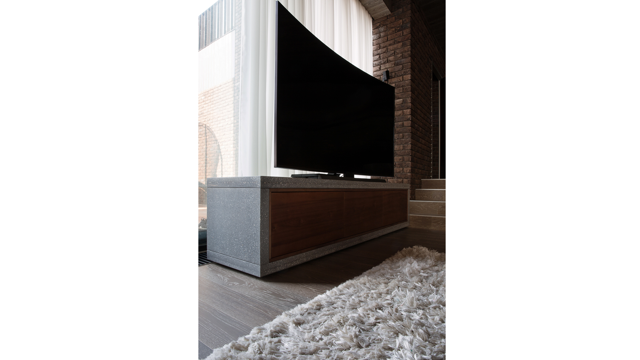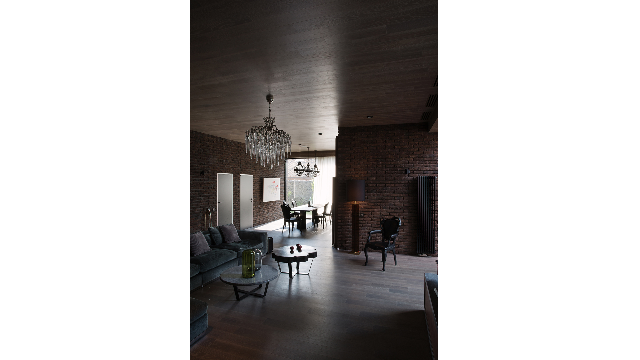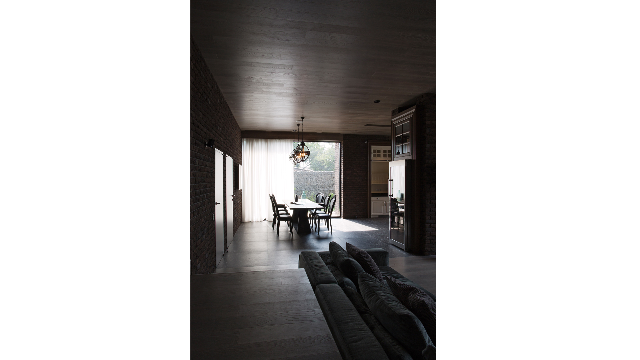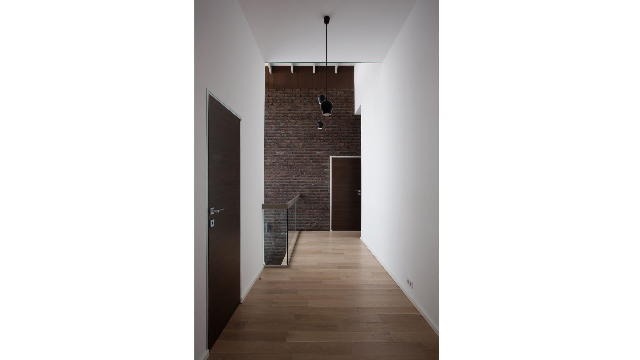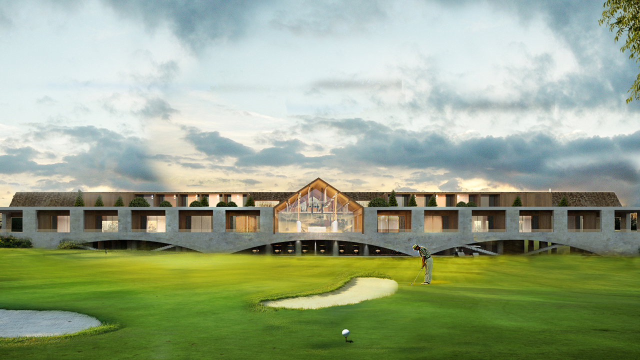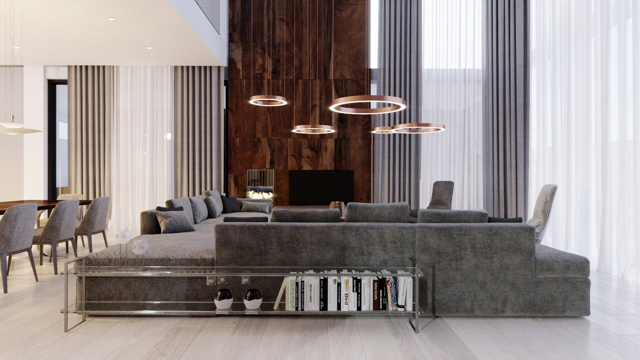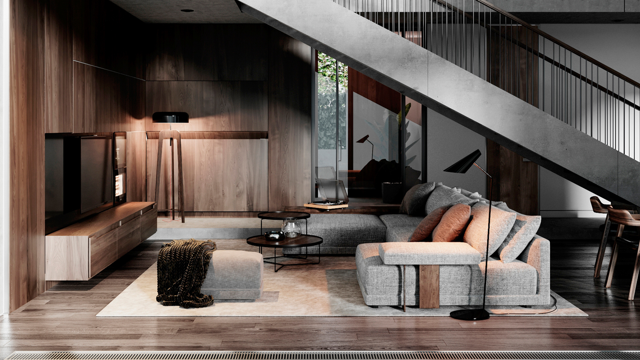The interior of the house is a fusion of a cosy chalet and comfortable living space in a modern style: solid surfaces, rough textures, old burst wood – and at the same time a modern approach to zoning and lighting. Black brick and wood have linked the interior with the architecture of the house: these materials have been used for both the interior walls and the facade; this creates a seamless transition effect. The different areas of the house are connected with each other in terms of the decor: for example, the dining room and bathroom feature large-format porcelain stoneware. The furnishings show a bold mix of distinctive styles, from classic to fusion.
Menu
Menu
Find US
© A2 Arch / All rights reserved.



