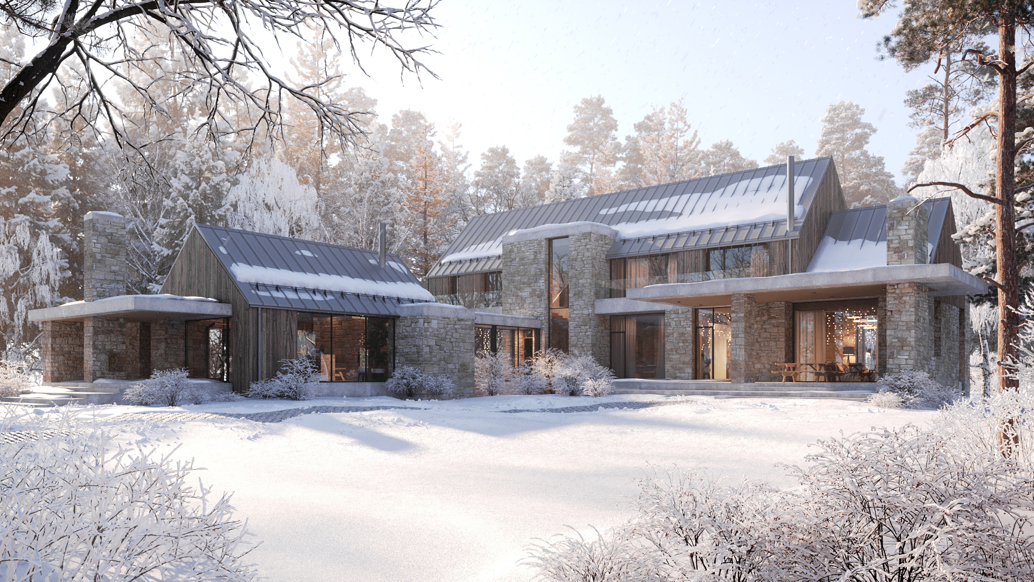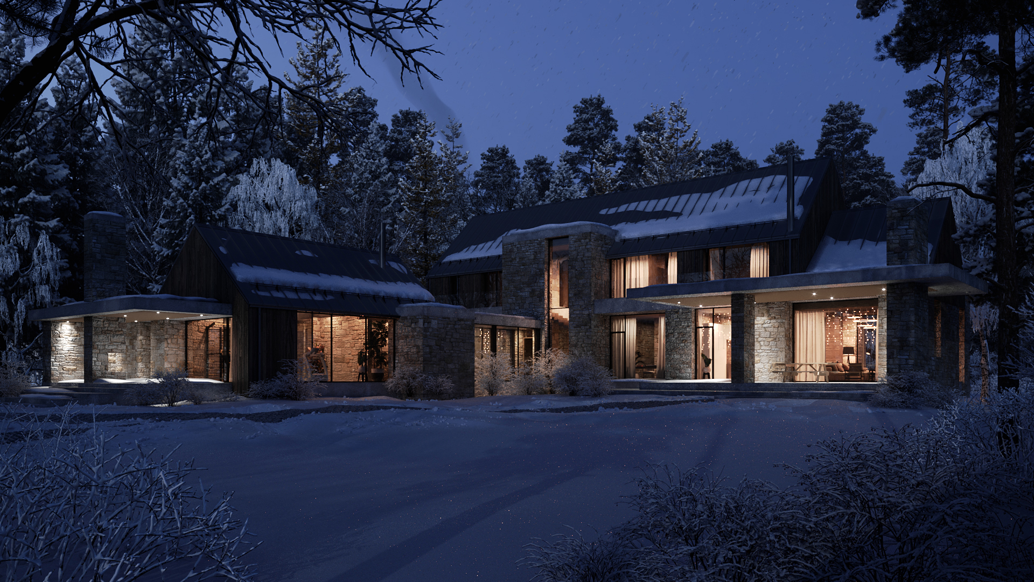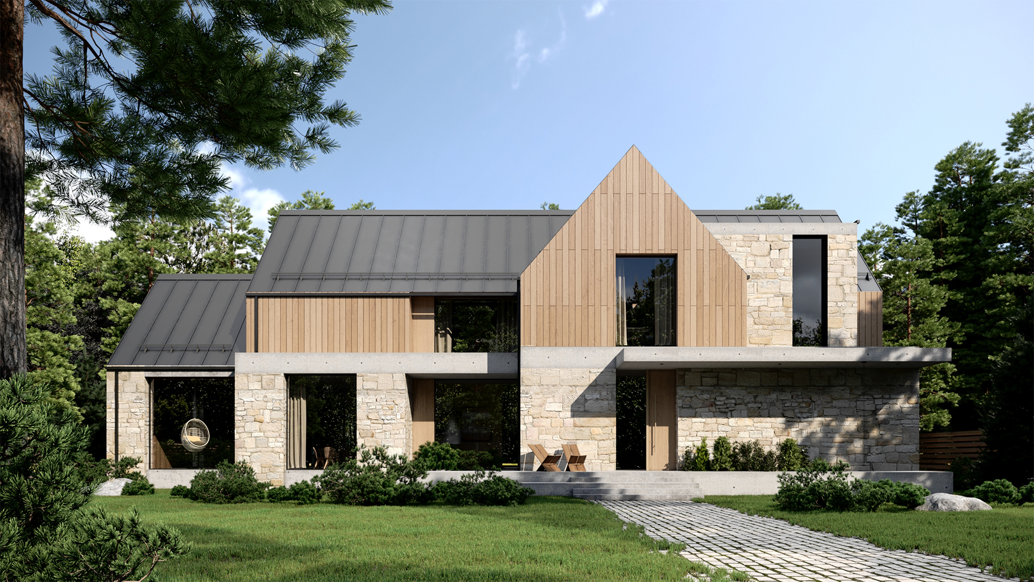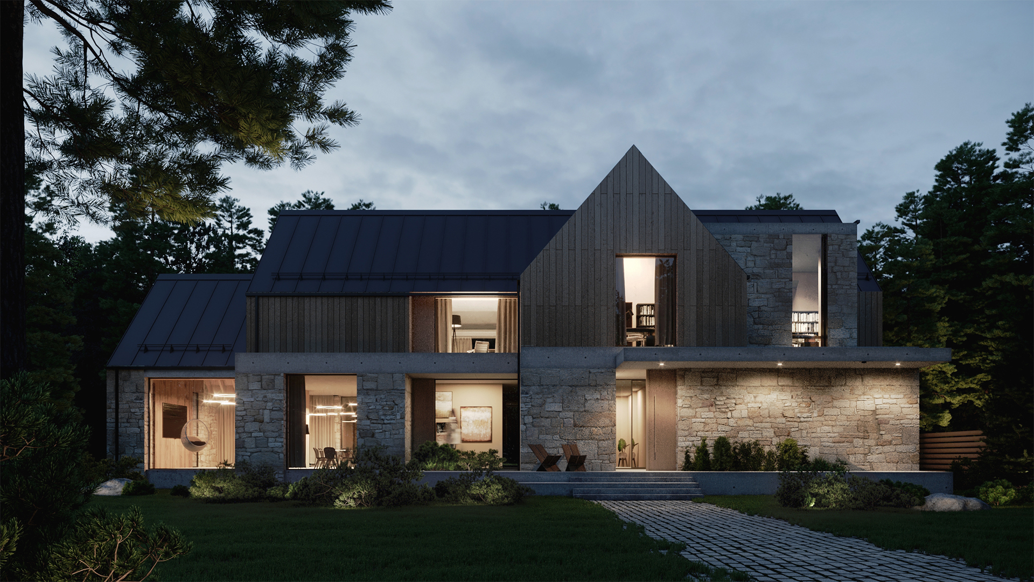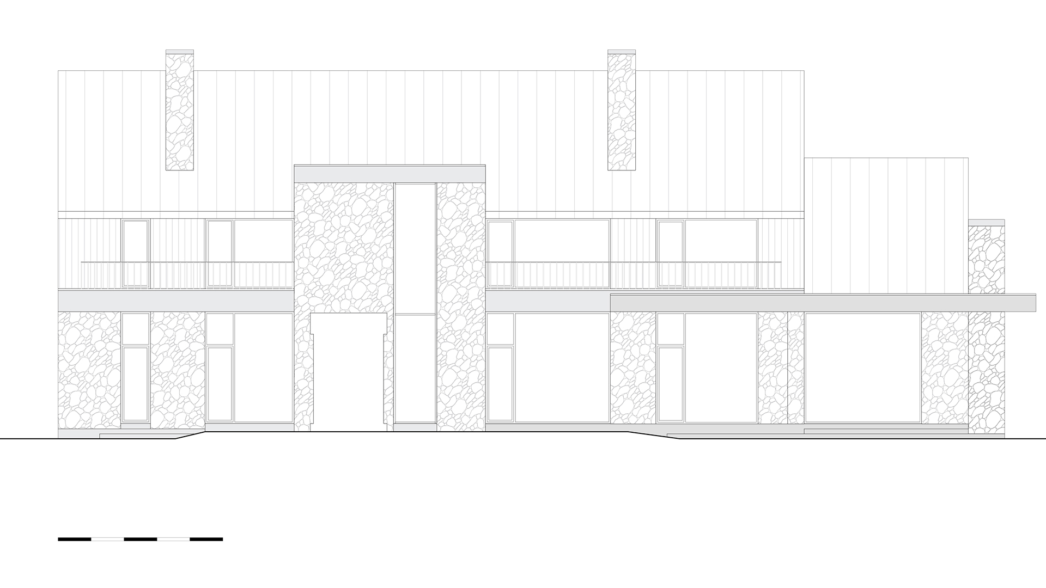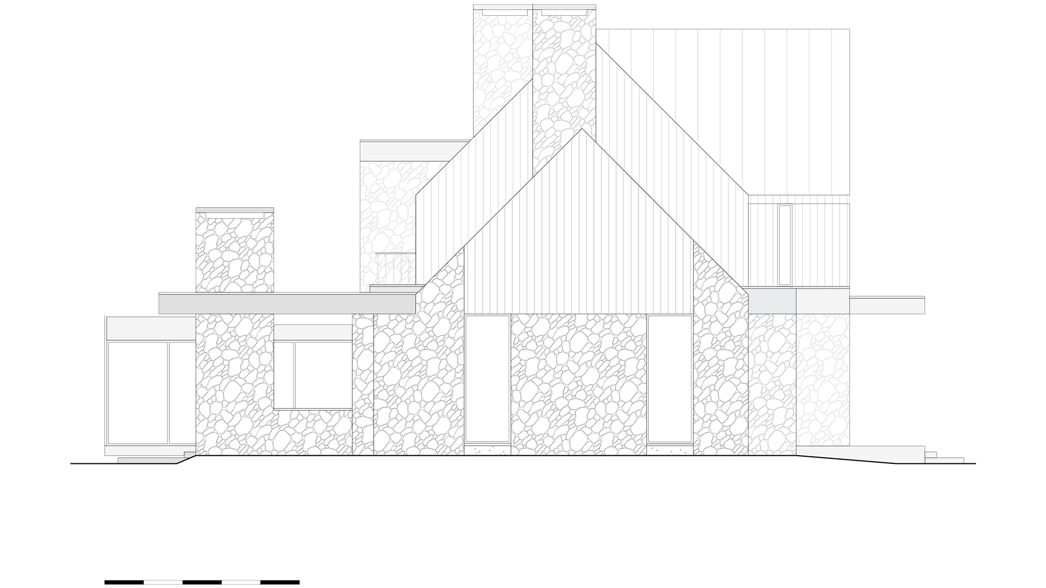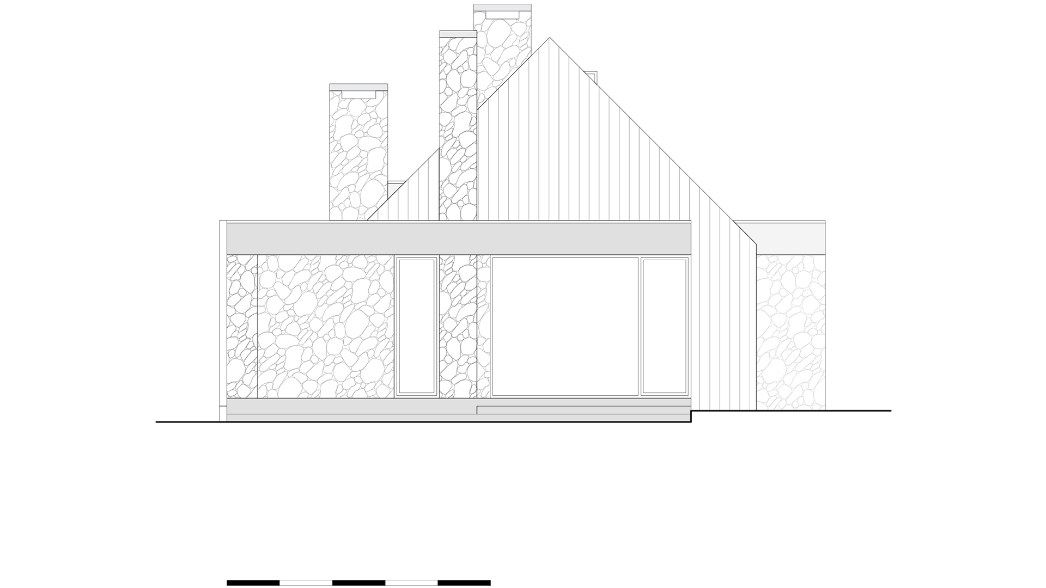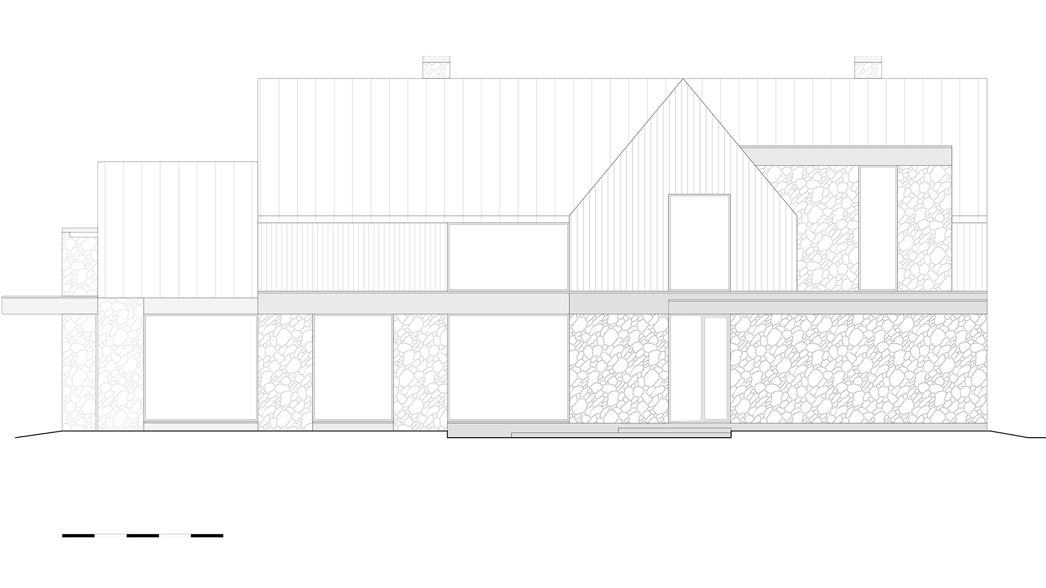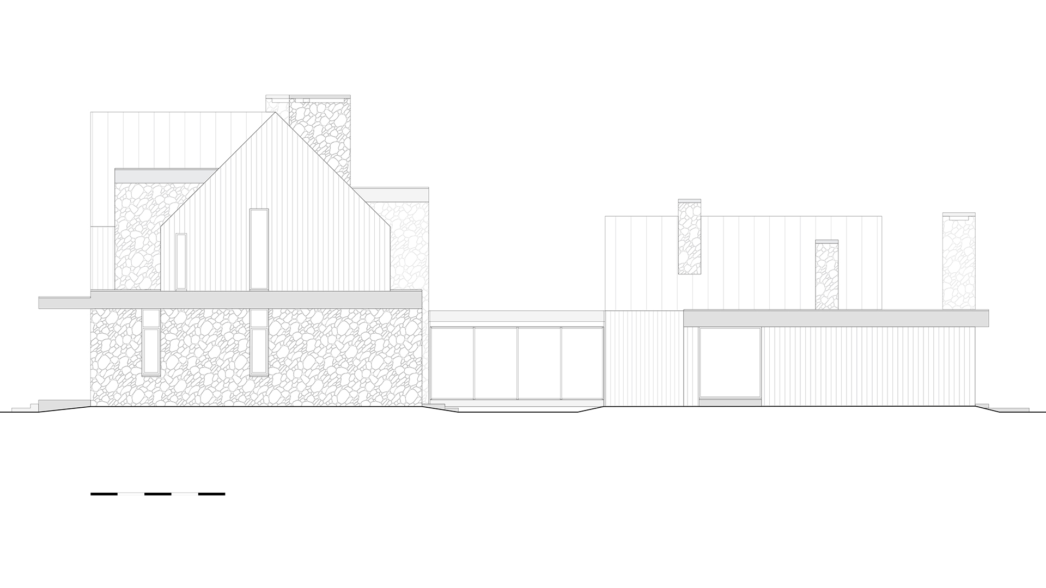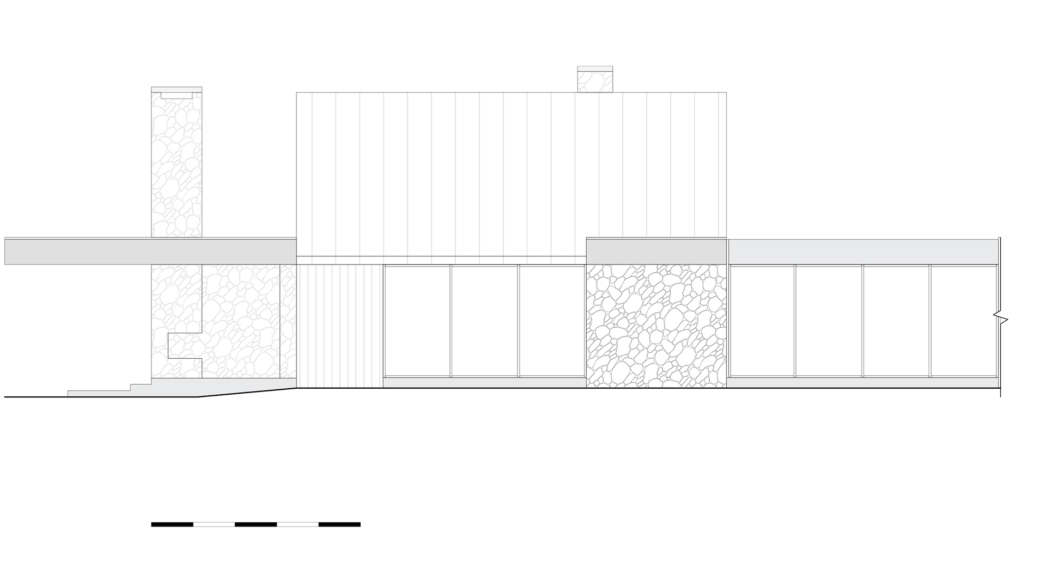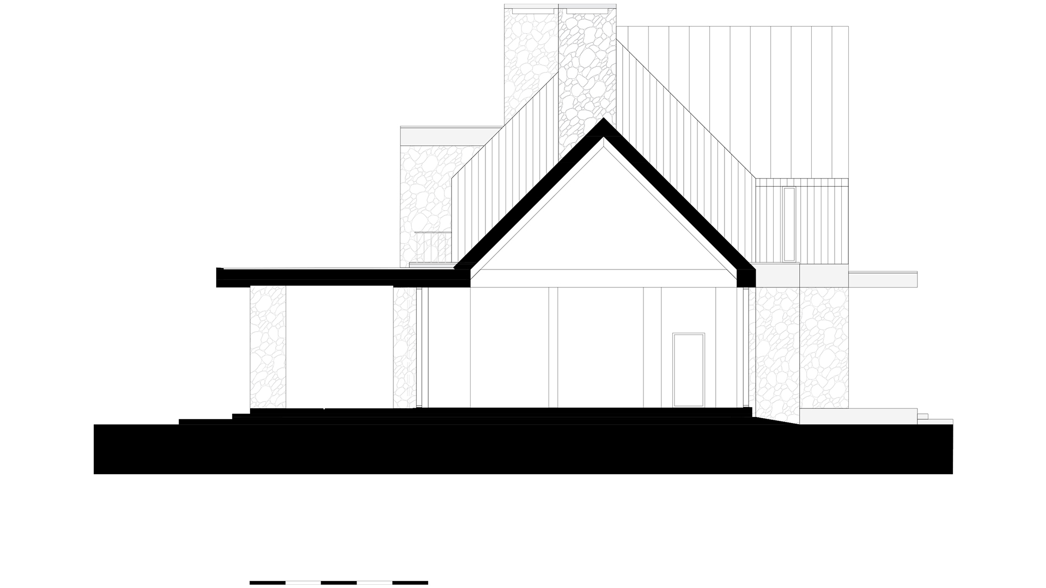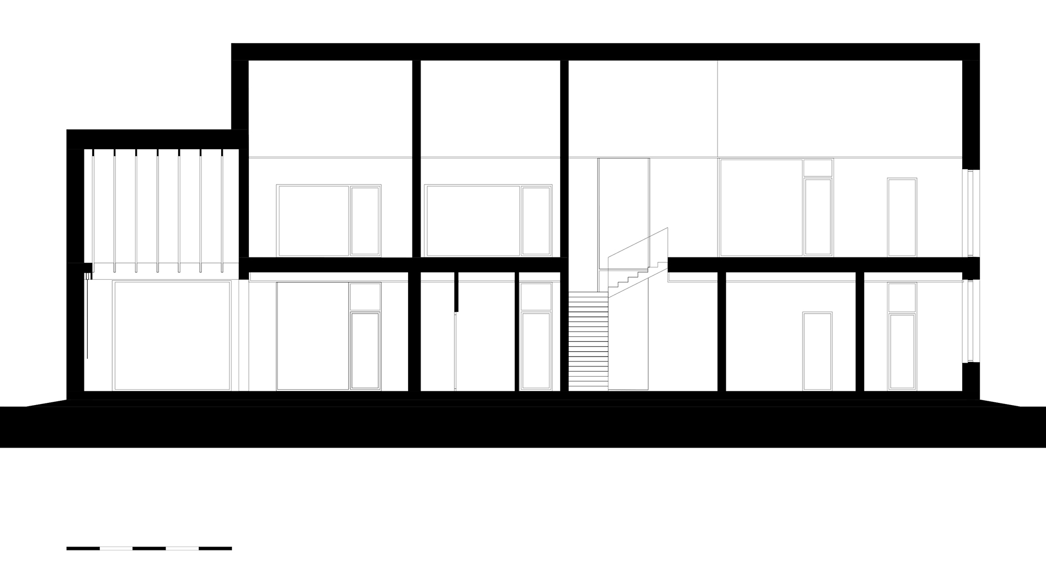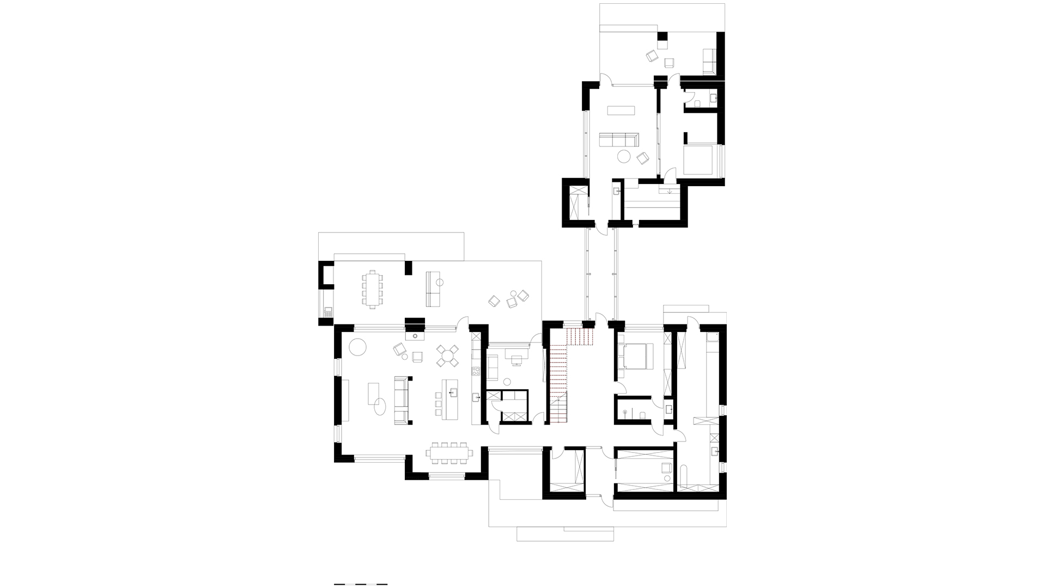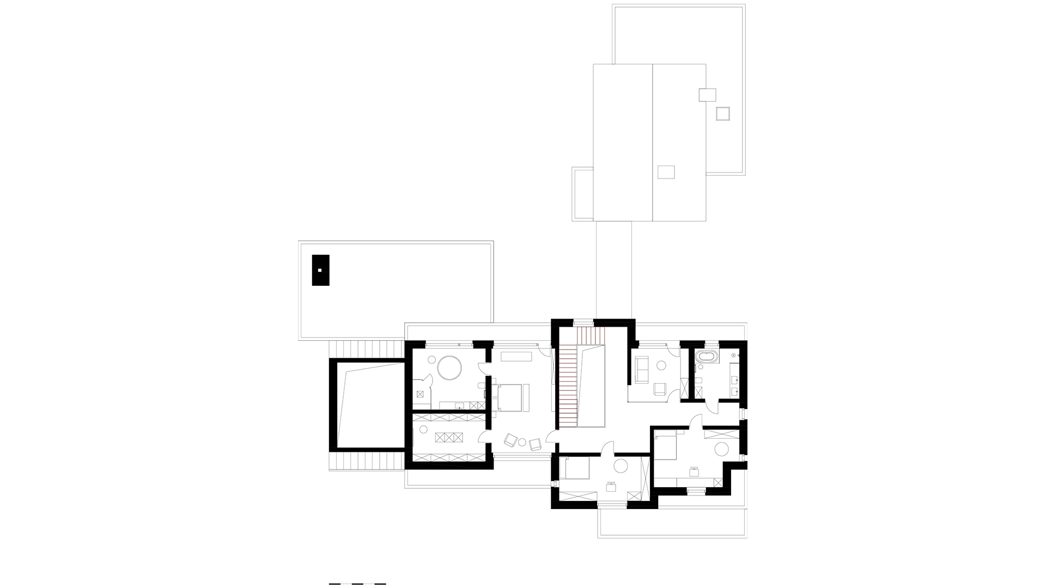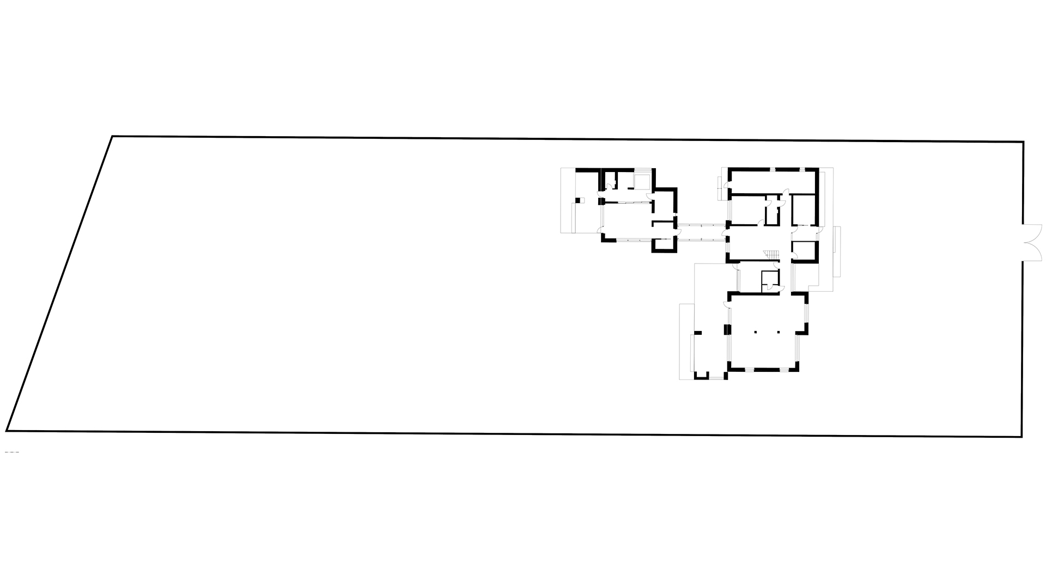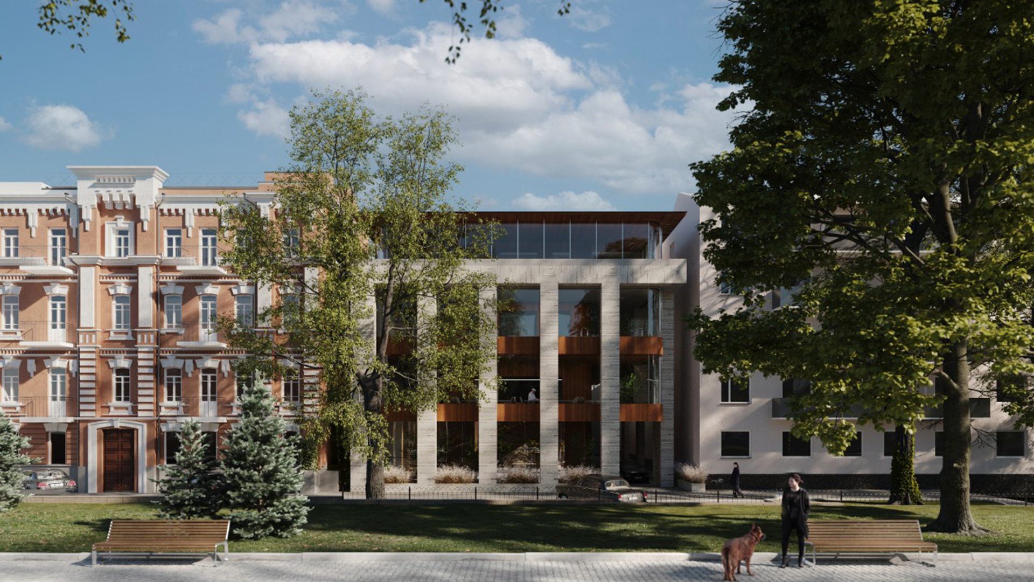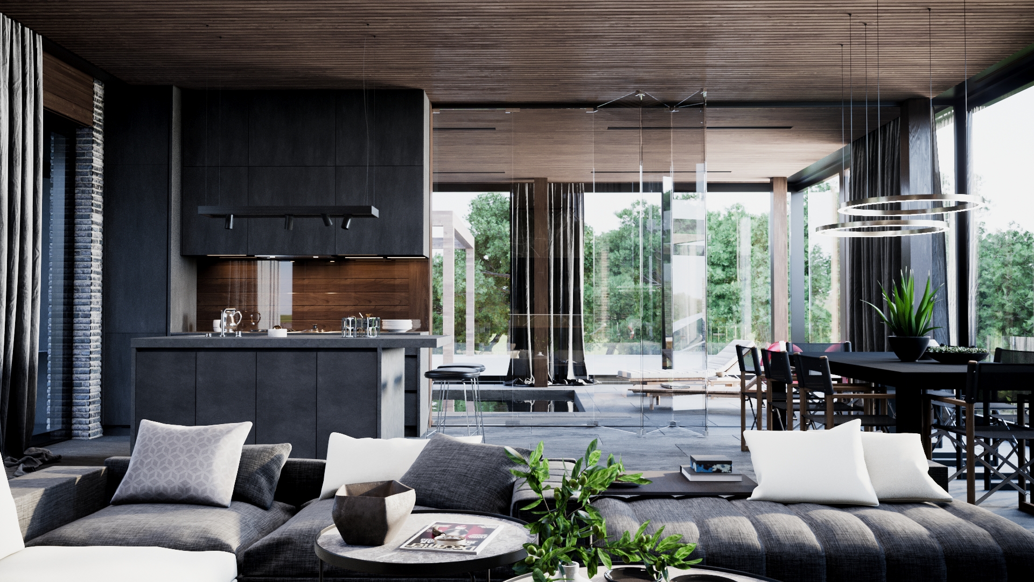This house was designed for family holidays, not for permanent residence. The main building has been adapted and designed under the existing foundation. The main volume contains rooms that are also typical of a normal house: a living room with a kitchen-dining room, a home office, which is also a guest bedroom, several children’s rooms, a master bedroom and several mechanical rooms. The layout of the house is designed with views to both sides of the plot, but with priority given to the backyard, where two spacious terraces will also serve as a place to relax. Given the generous size of the structure itself and the proportions of the plot, we have tried to create a proportional volume of the house. This resulted in gently sloping pitched roofs at various levels as well as many flat areas which add variety to the architecture. The short adjoining building, connected by a glass walkway, is a sauna complex with a series of rooms dedicated to traditional ways of relaxation. Natural materials were used in the design: sandstone, which is used on the first-floor level, and larch. Thanks to the large, glazed planes, there is no sense of architectural isolation or heaviness.
Menu
Menu
Find US
© A2 Arch / All rights reserved.

