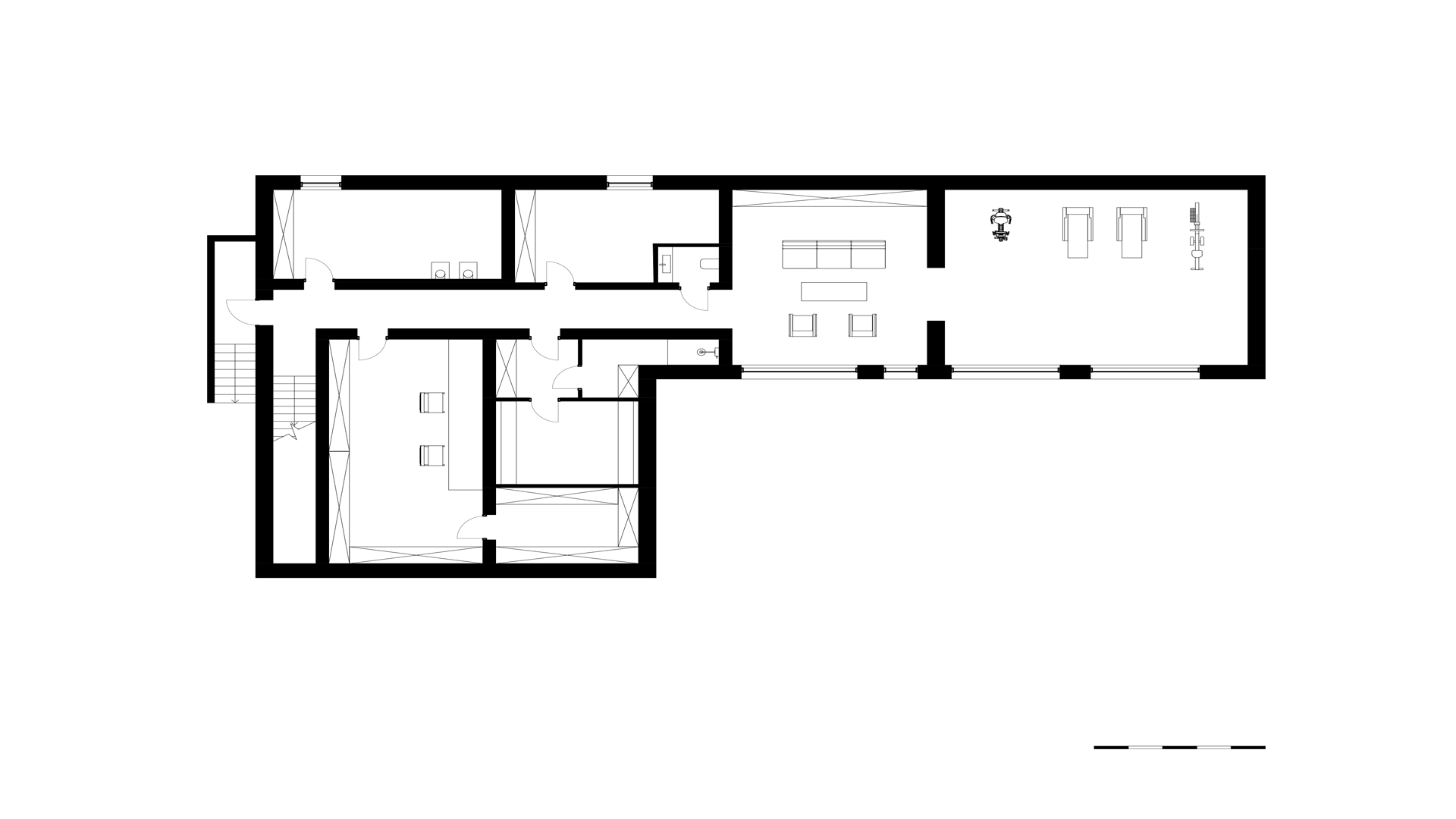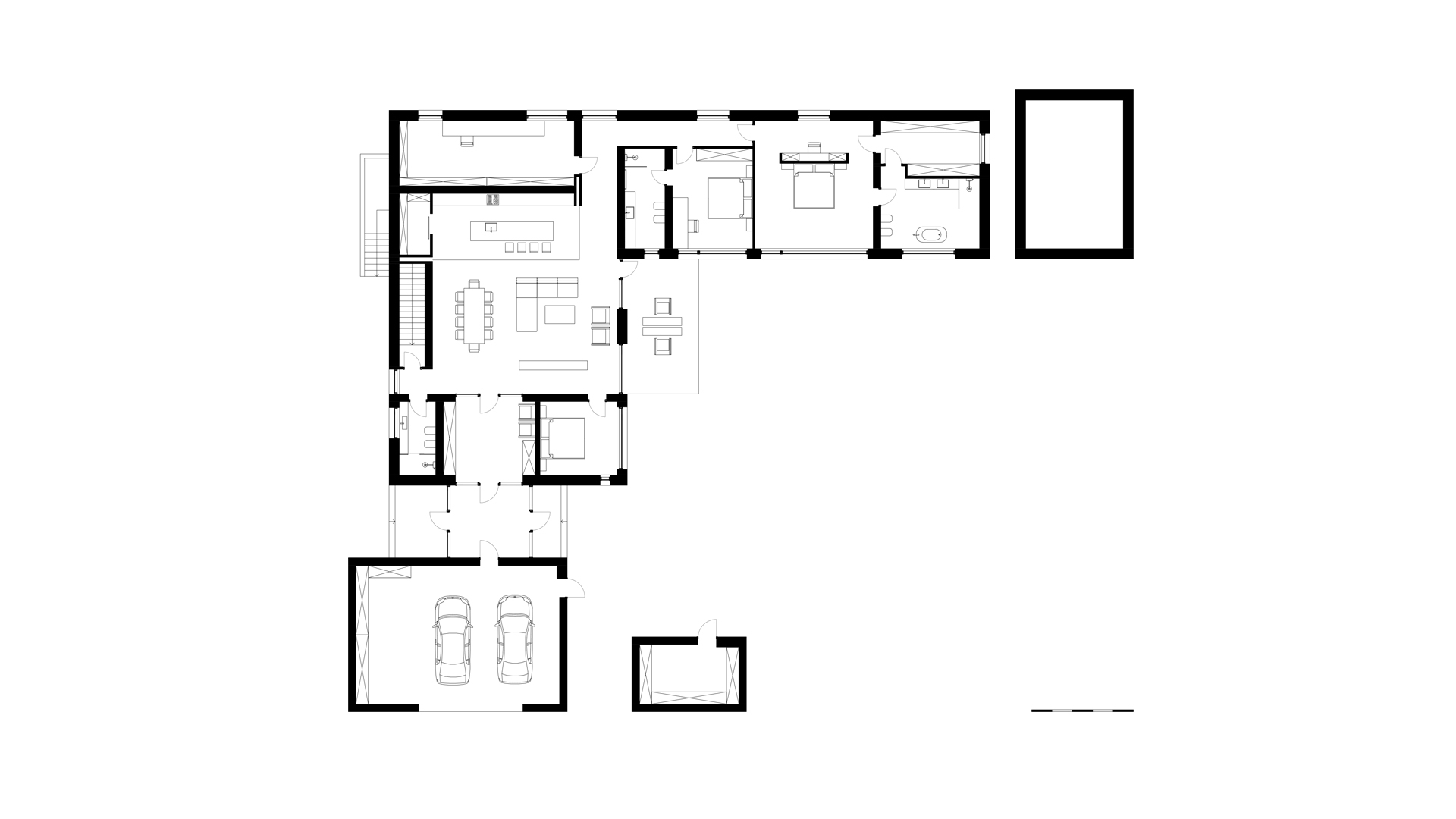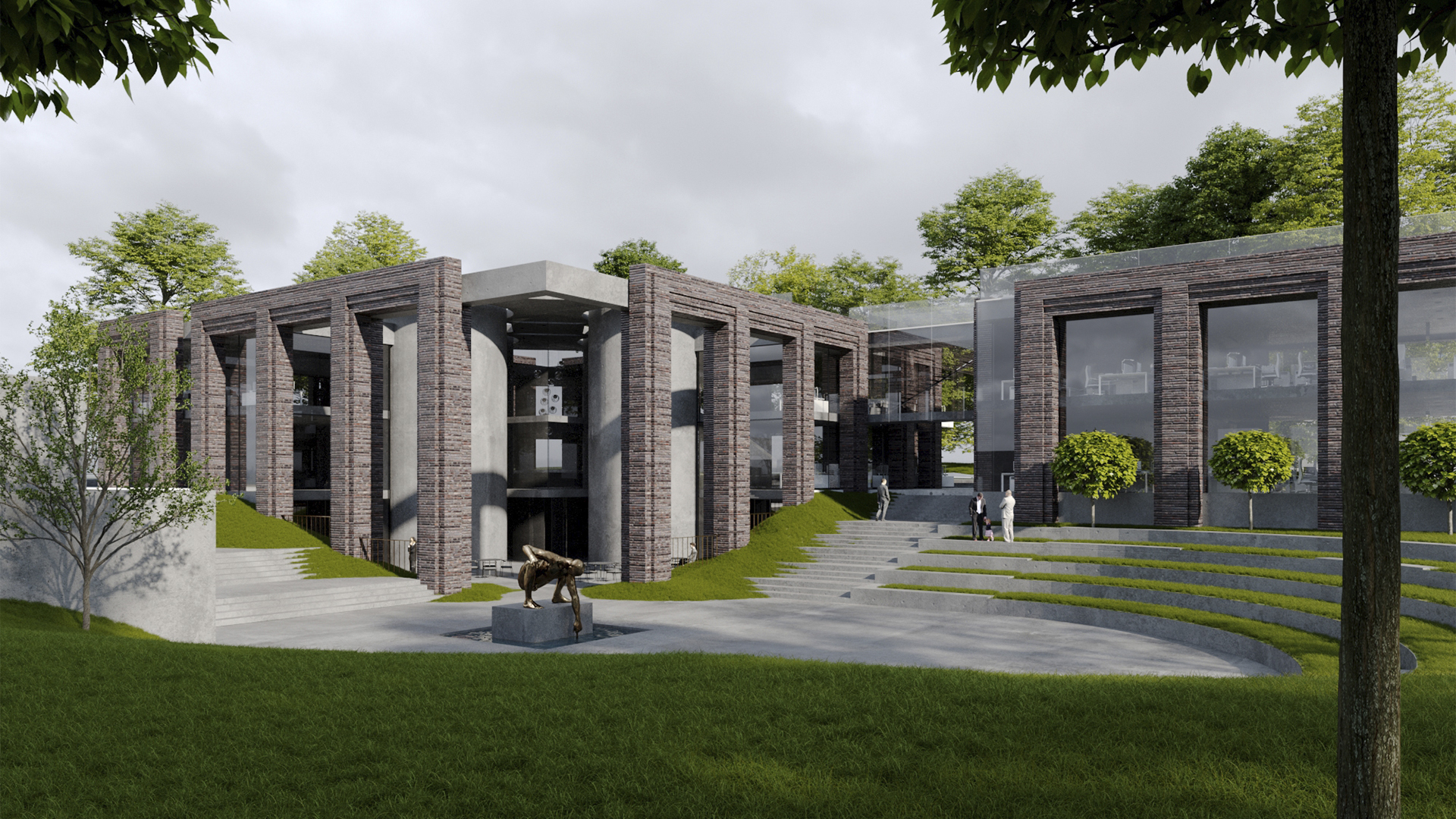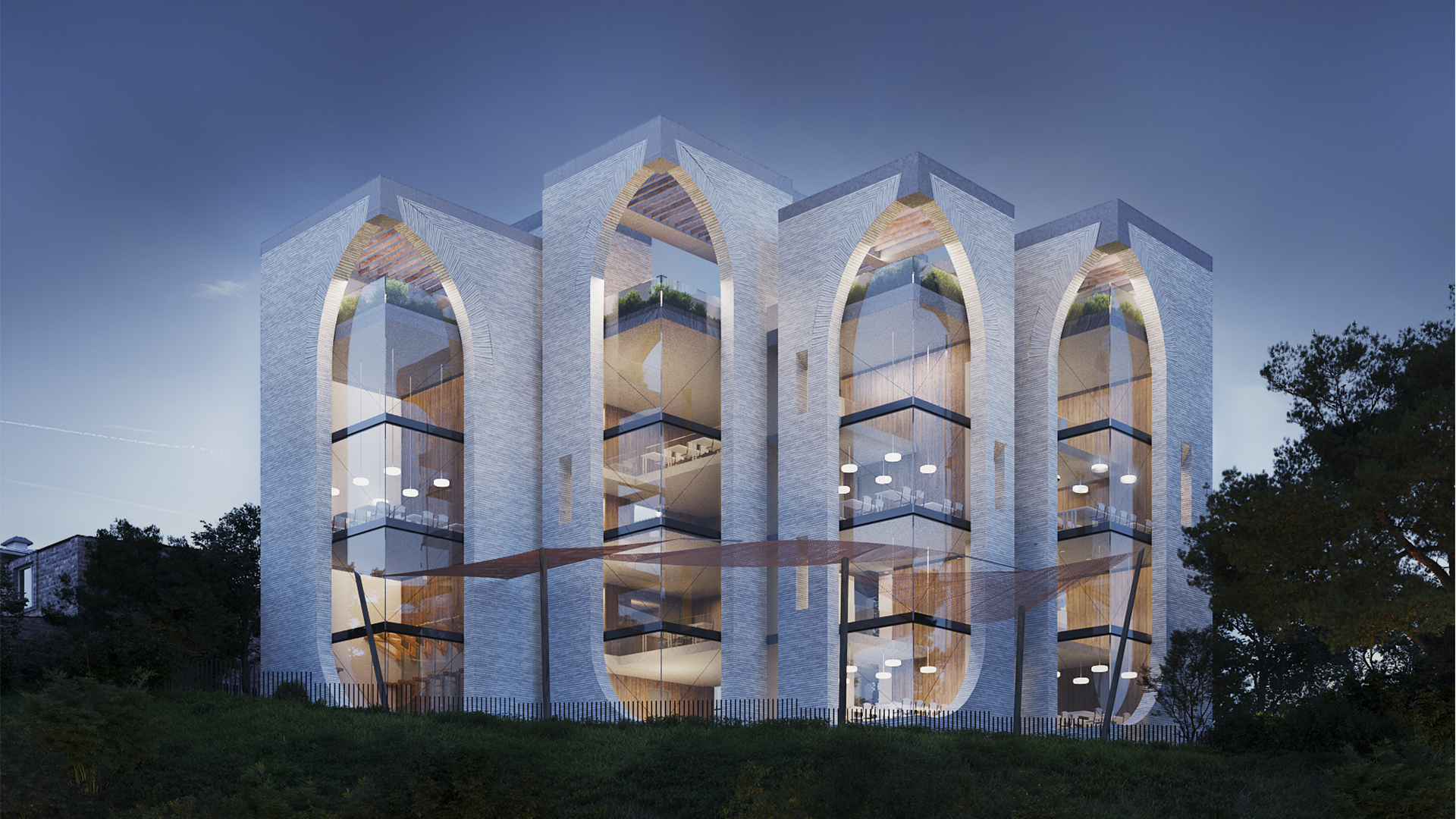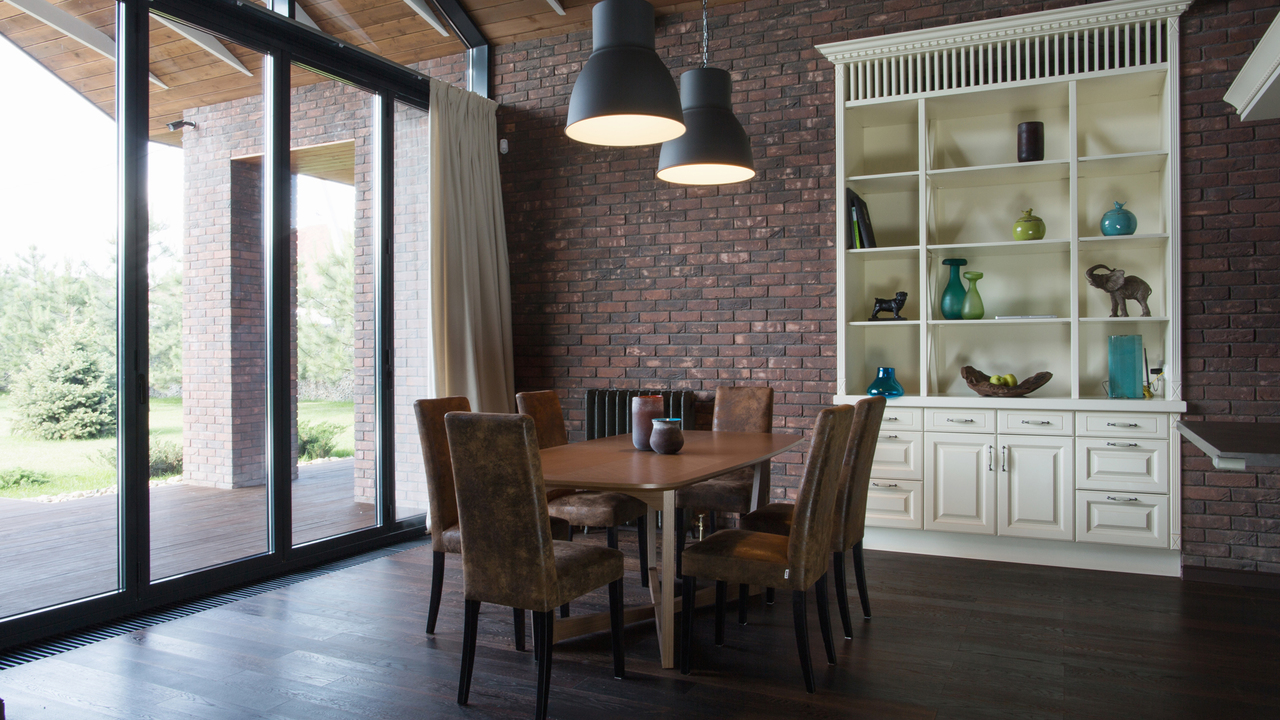The main challenge was to make it a one-storey building. We moved several significant rooms, such as the spa area and the gym, into the basement. To give these rooms a splendid view, we created a small silt funnel with them, which connects it to the landscape. We have separated the main space of the house with a gable roof. All elements and materials of the building, such as wooden beams and concrete belts, were chosen primarily based on design features that combine with aesthetics. In the project, we only used floating parquet on facing brick as decoration.
Menu
Menu
Find US
© A2 Arch / All rights reserved.





