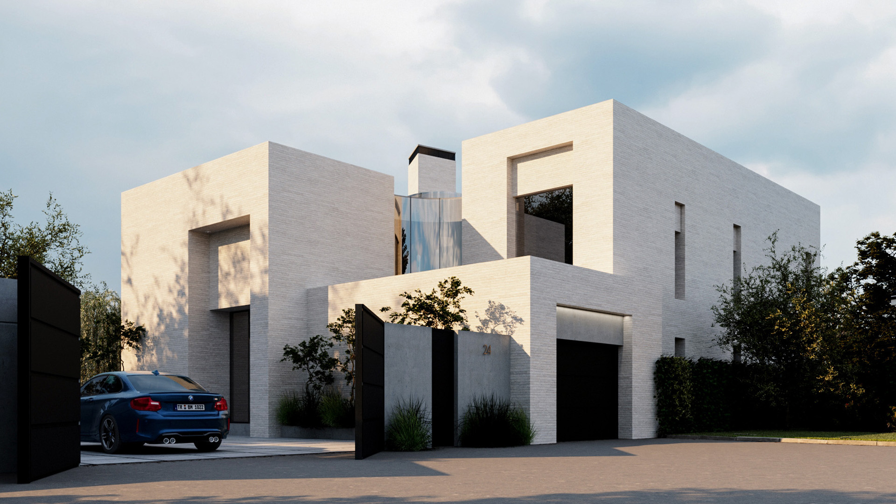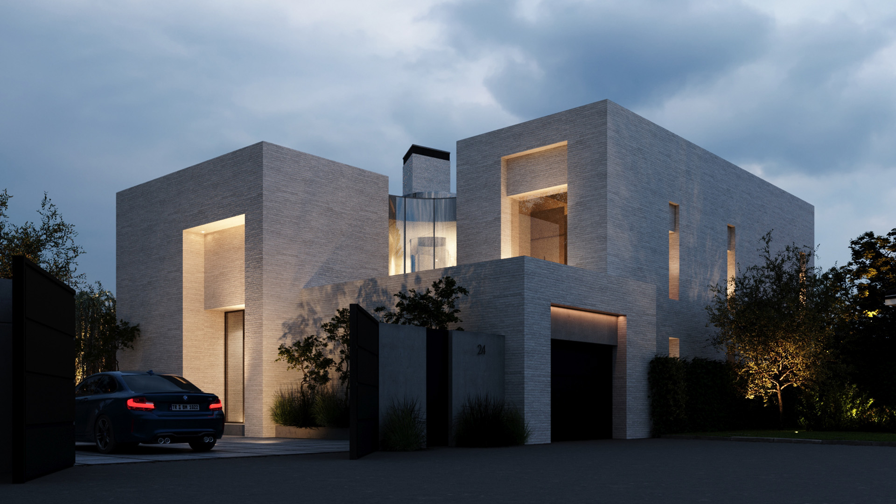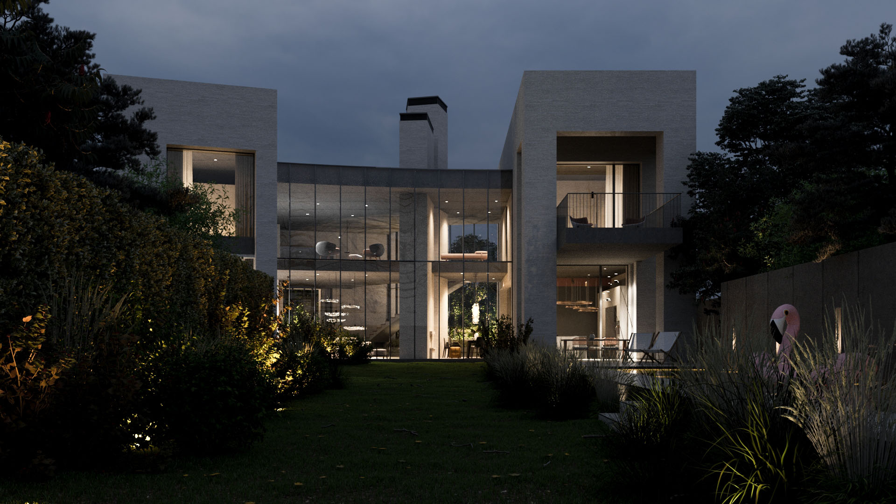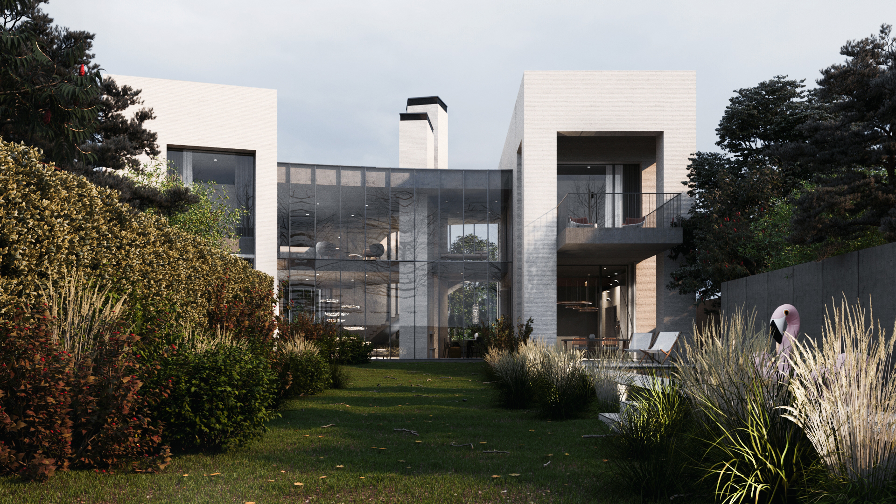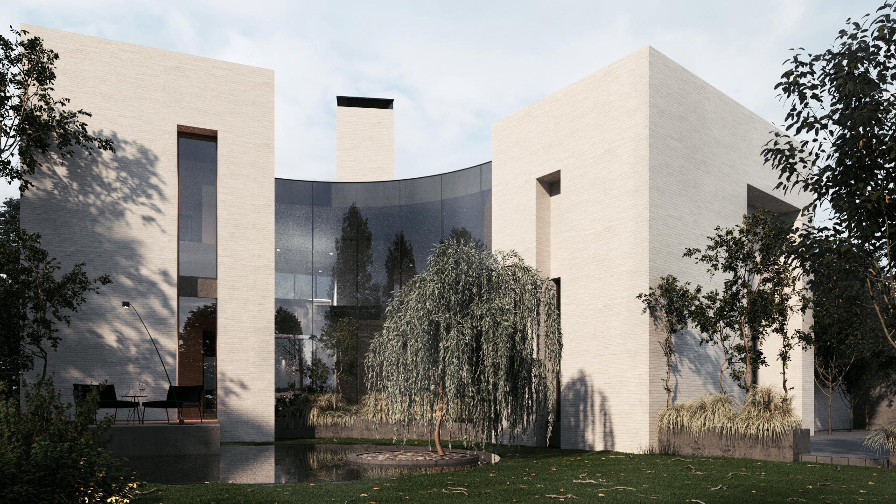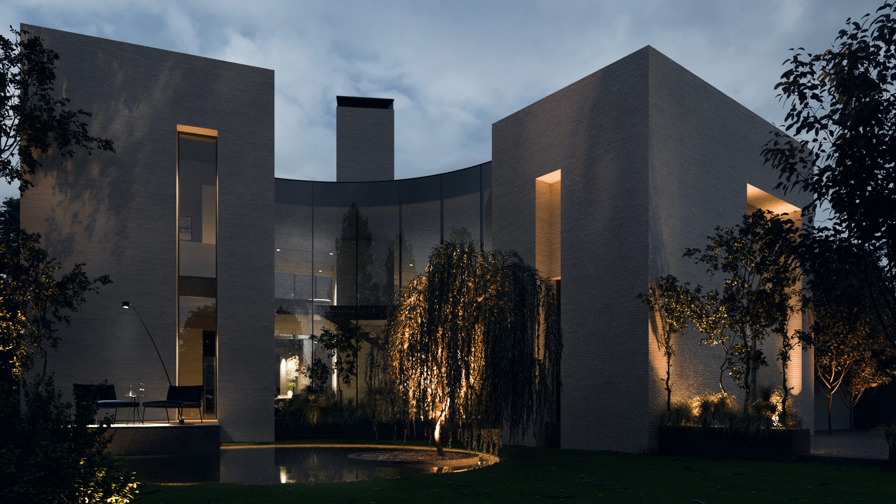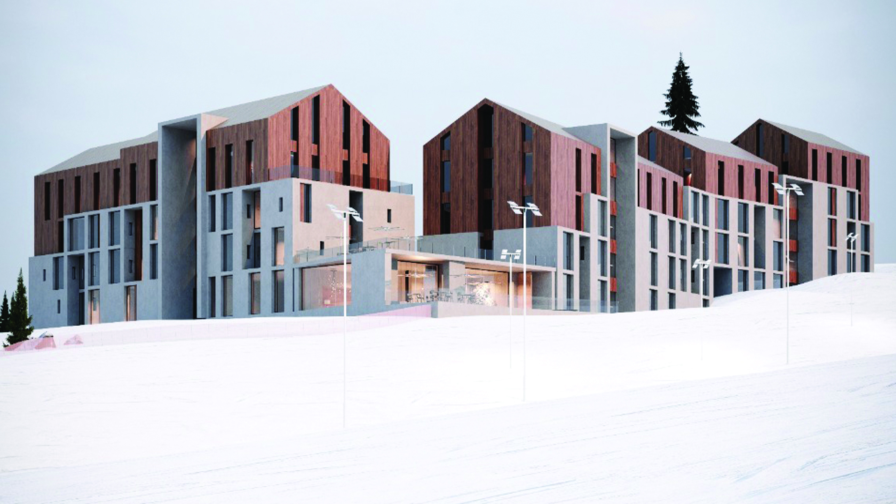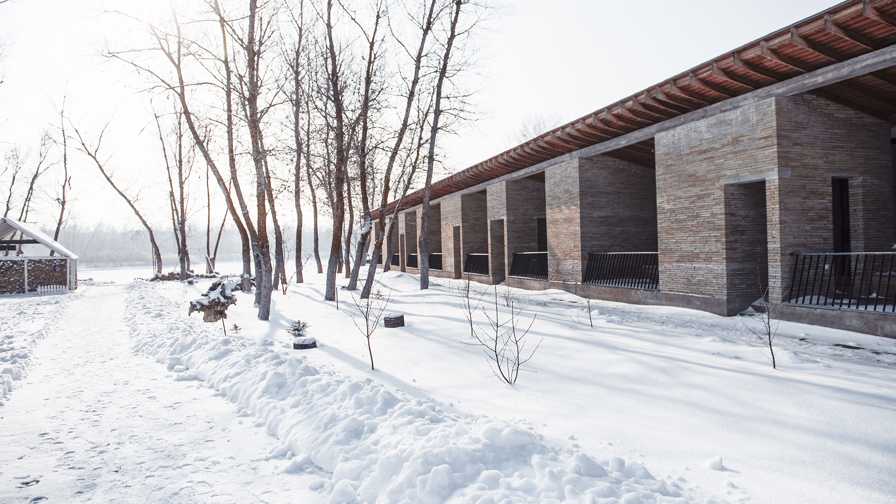The site is located on the shore and has a rather complex configuration. These conditions and the desire to turn the important premises of the house to the river as much as possible influenced the architecture of the building.
The living room is located in the heart of the house. Its plasticity is set by the simple volumes of the kitchen, bedroom and other rooms. By repeating the configuration of the site, they create a secluded garden with a small pond and maximize the center of the building to the river. Large curved stained glass windows connect the interior with the outside world.
For cladding, light brick was chosen. It emphasizes the plasticity of the facade and favourably highlights the transitions of light and shadow.

