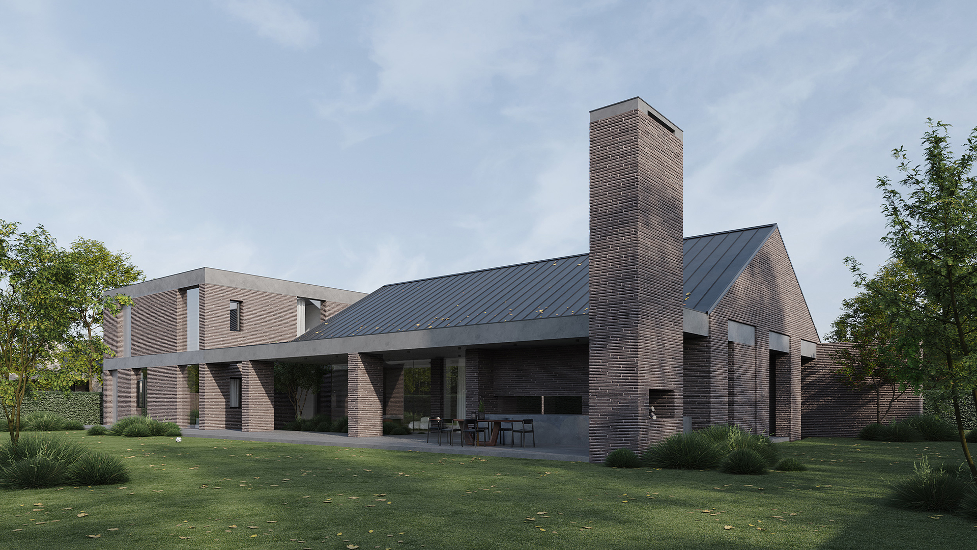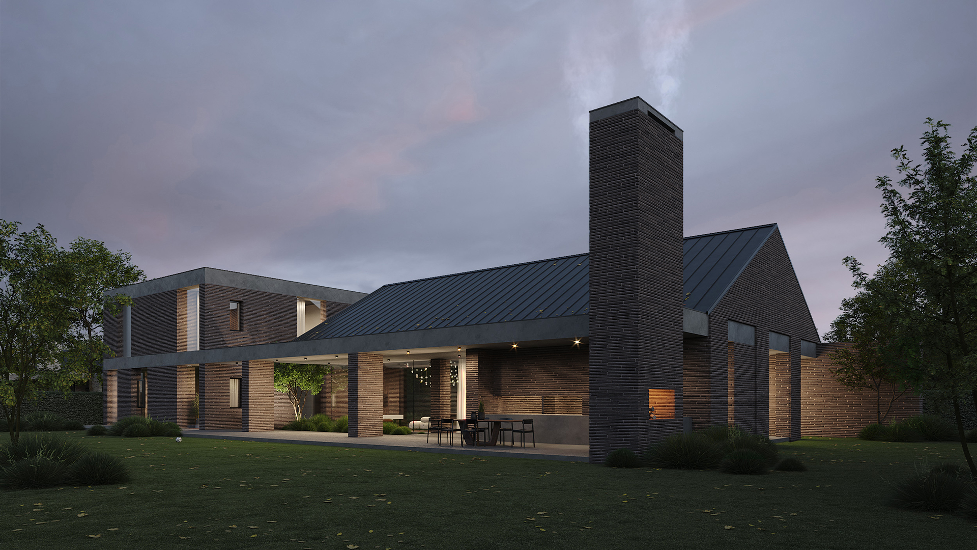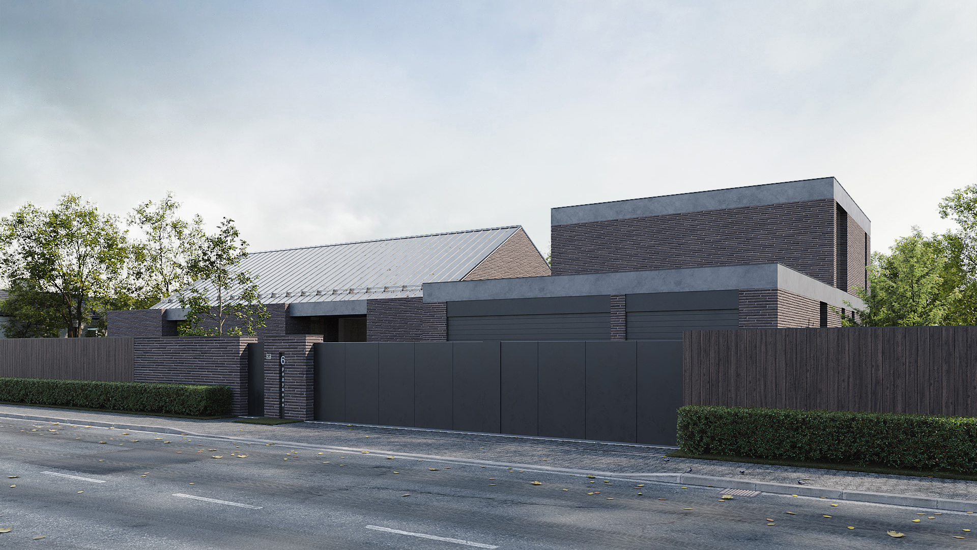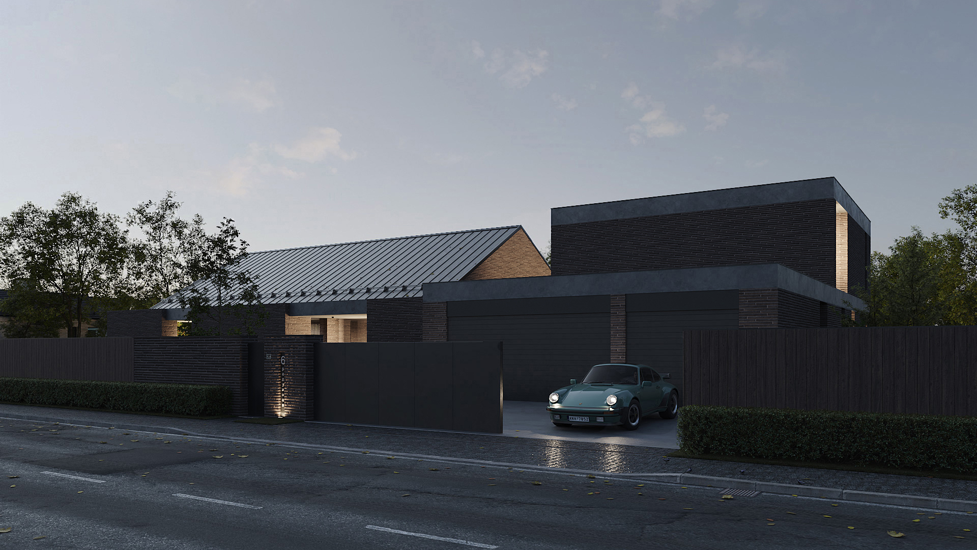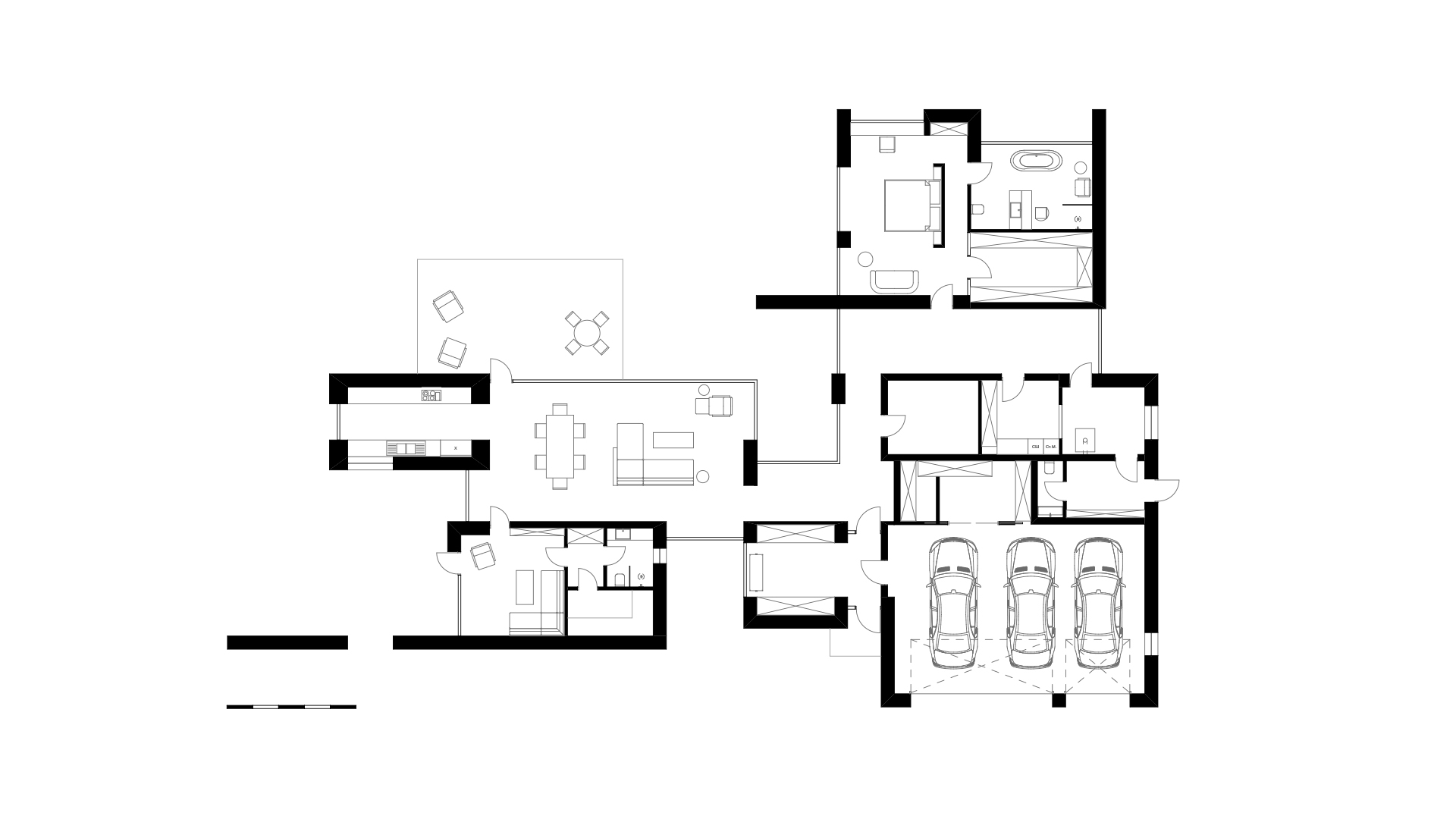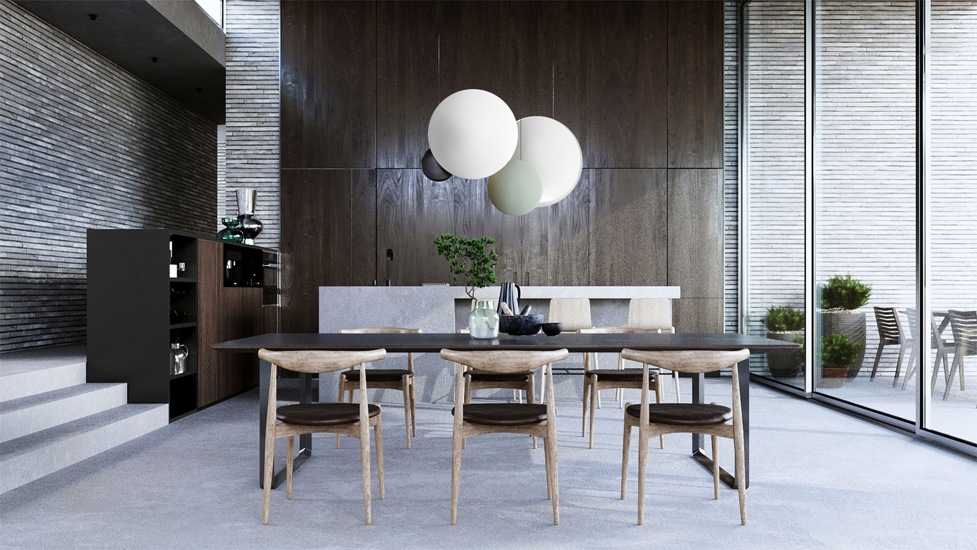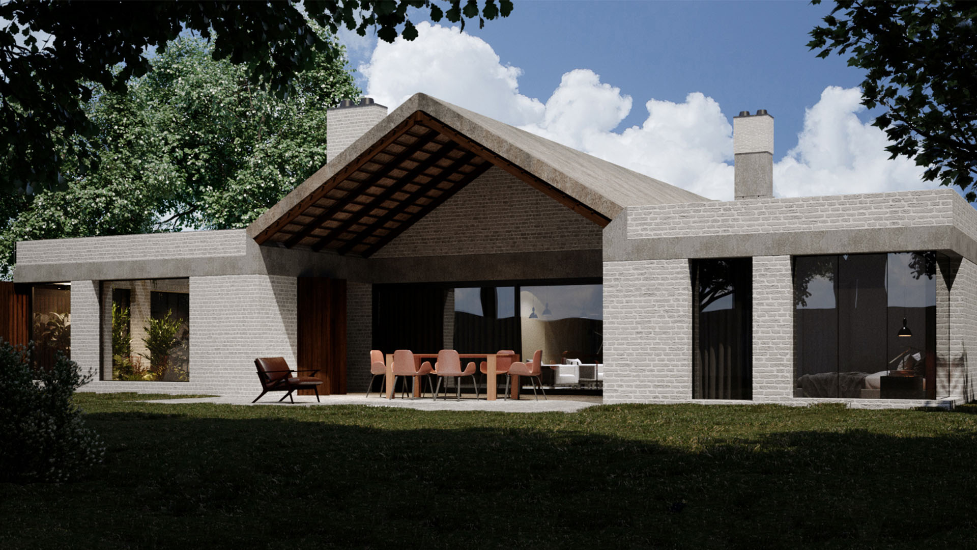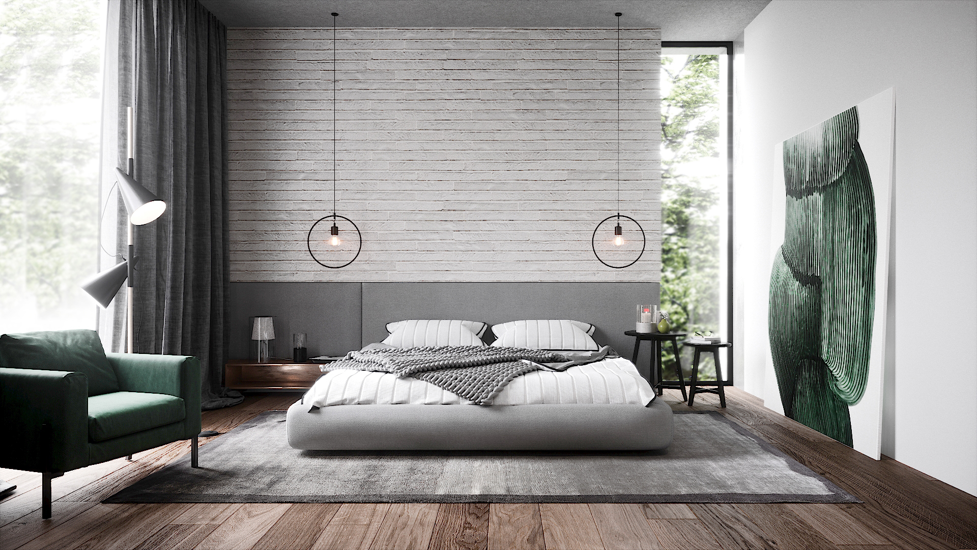The architecture of the single-storey house brings together an understated austerity, reflected in the geometry of the house through the prism of canonical techniques of classical architecture. Two concise pitched volumes emphasise the clear hierarchy of the spaces. Accentuated details in the form of concrete lintels, which play on the contrast with the wall materials – dark brick, the complex broken structure of the plan – have been introduced to complement the underlined rigour, allowing for the organisation of internal green pockets, saturating the image with natural forms of landscape and vegetation.
Menu
Menu
Find US
© A2 Arch / All rights reserved.

