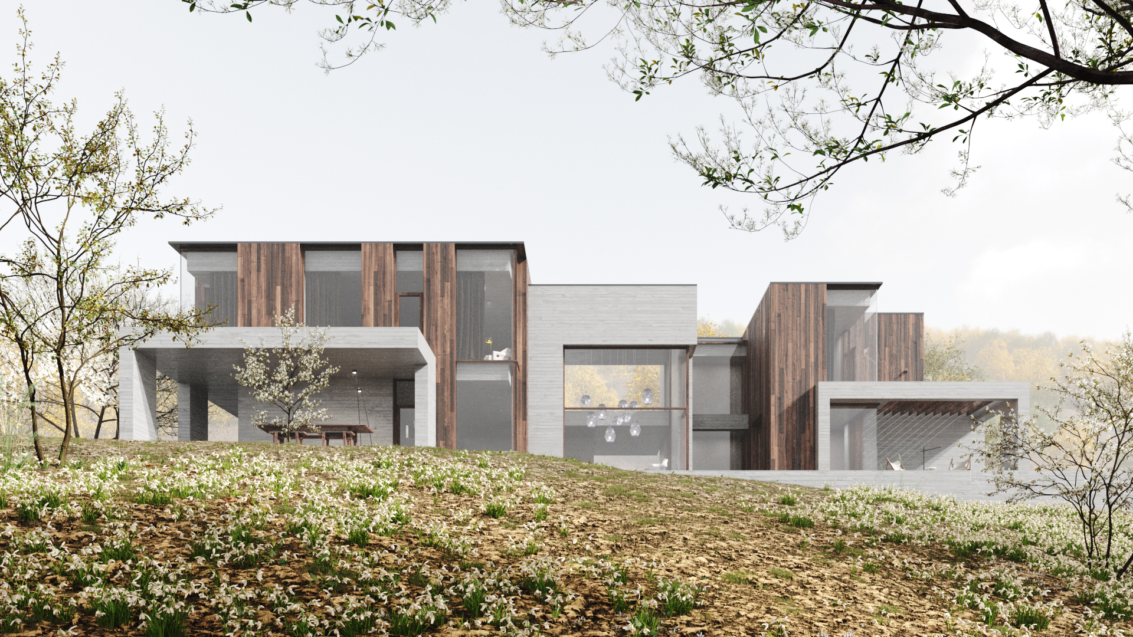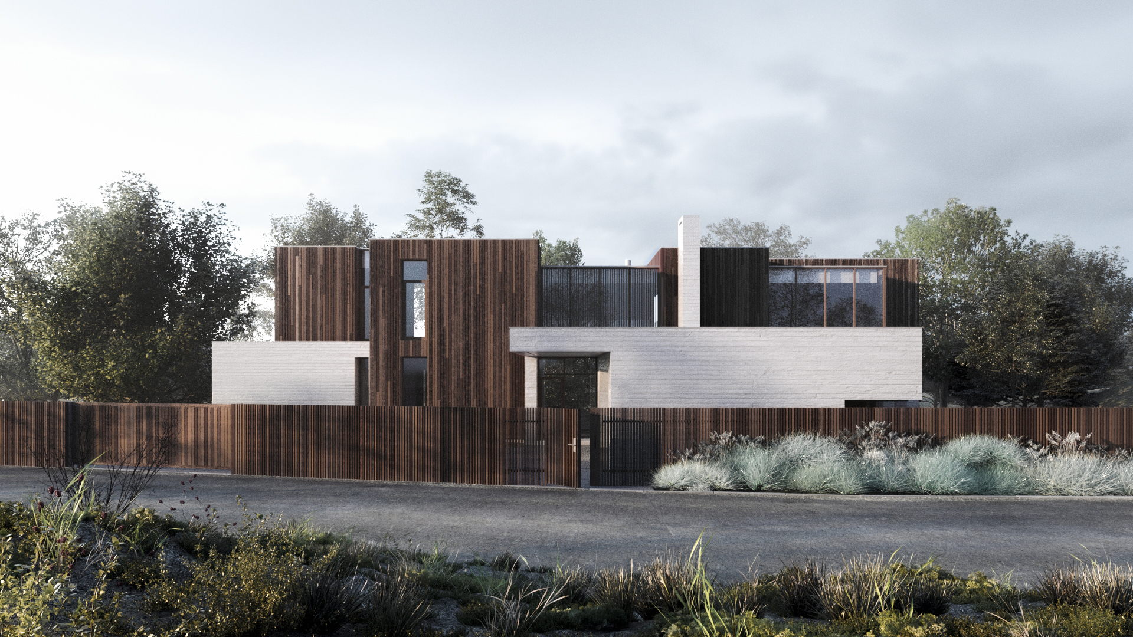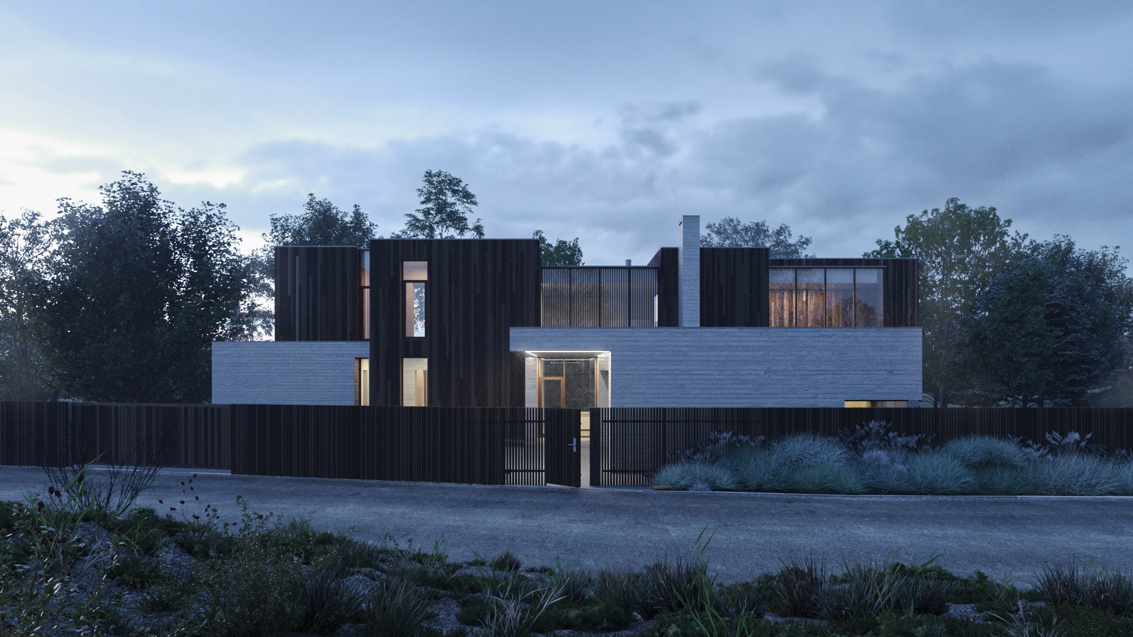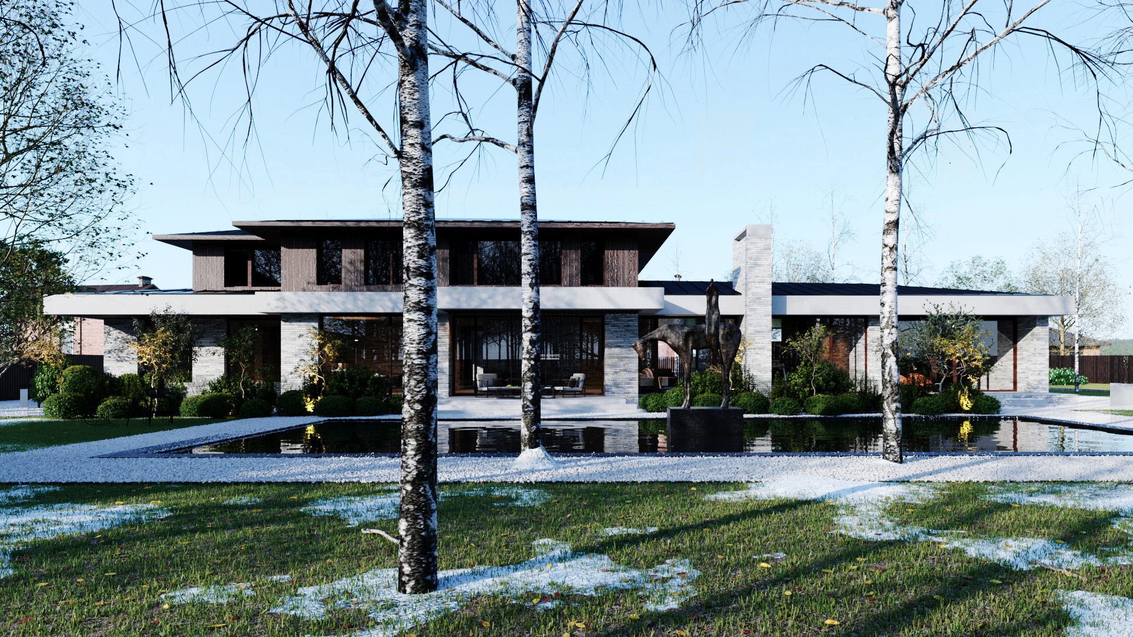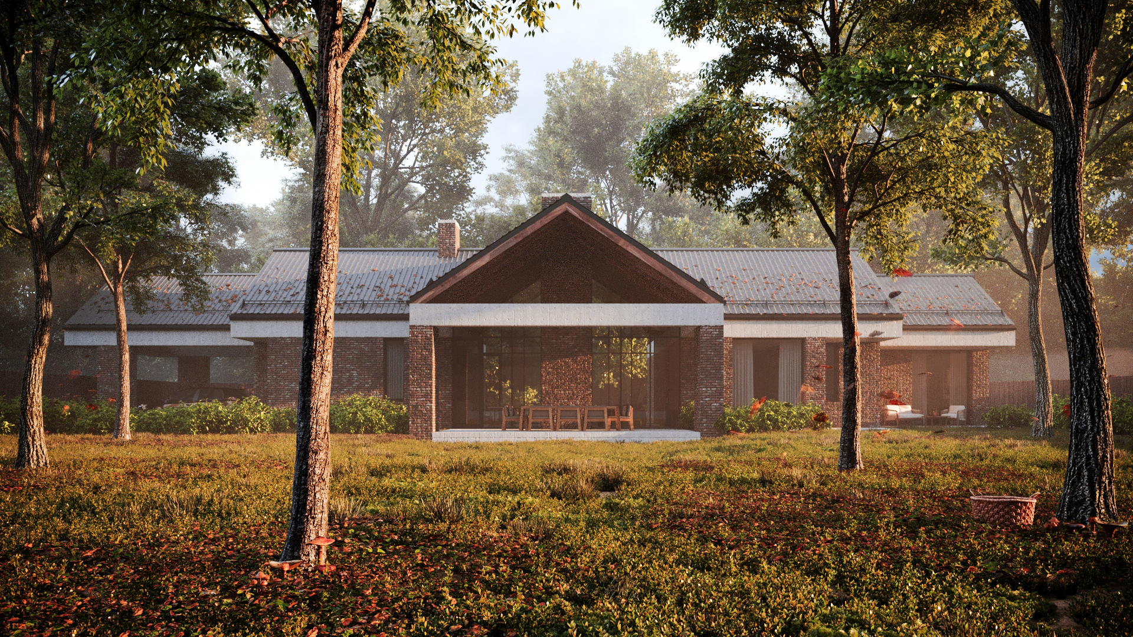This project is situated on a hill in the middle of a forest. We wanted to use it as an example to show how the visual atmosphere of the project is created and found, which is one of the most interesting phases of our work, helping us to maximise the expressive power of architecture. The initiative of our clients consisted in choosing the materials which they imagined their house should have. Here monolithic reinforced concrete was chosen, both for the facade and the interior. Provided wood was chosen as the second material, it was decided to leave the concrete with traces of low-format formwork to tie the materials together. The architecture of the house is ascetic and self-contained. It blends harmoniously into the surrounding landscape of the plot, which is surrounded by a few solitary trees. The volumes and the large expanse of glazing create a direct link with the garden. And the layout of the building is designed to be able to observe the changes in the surrounding nature.
Menu
Menu
Find US
© A2 Arch / All rights reserved.

