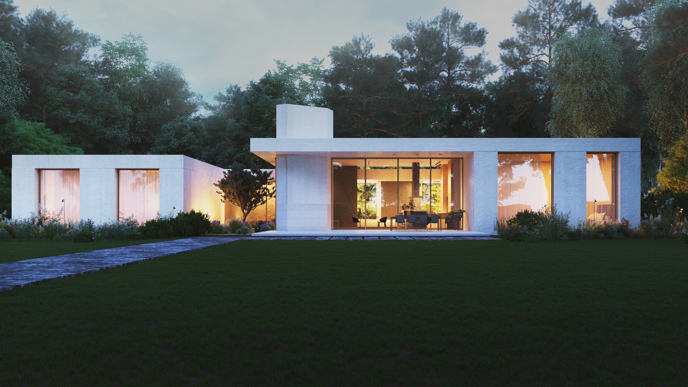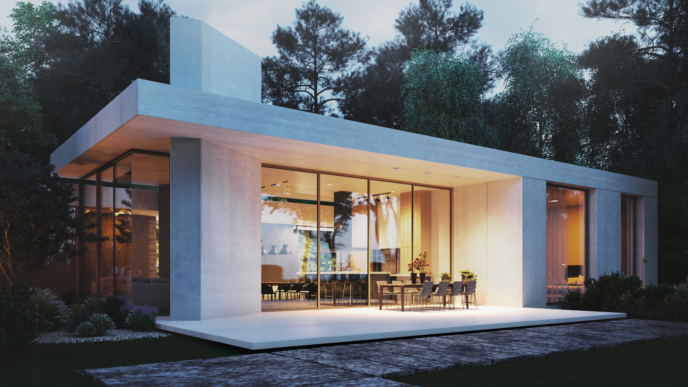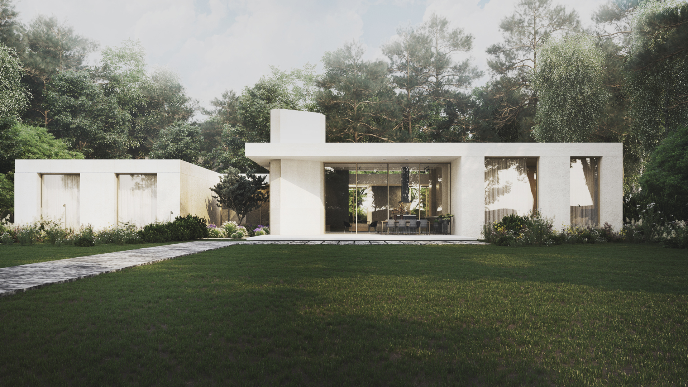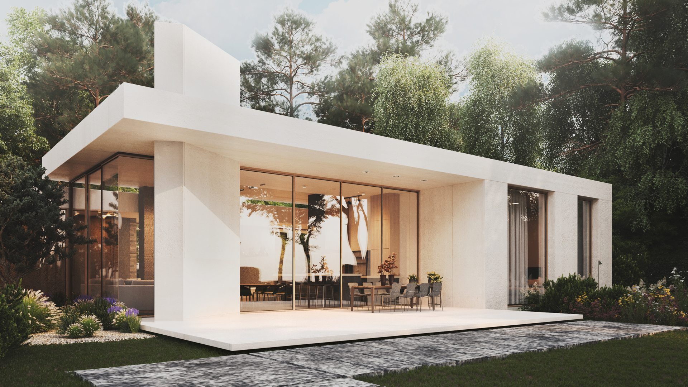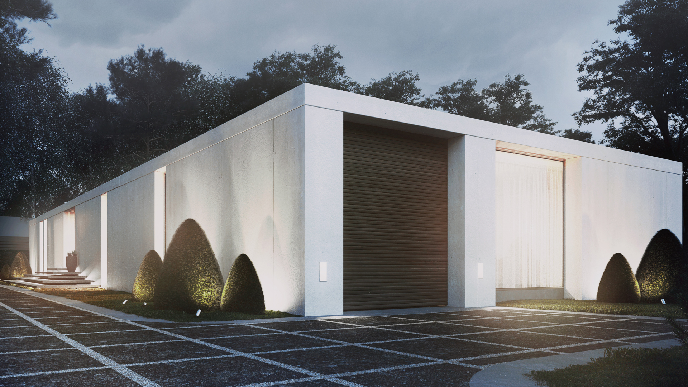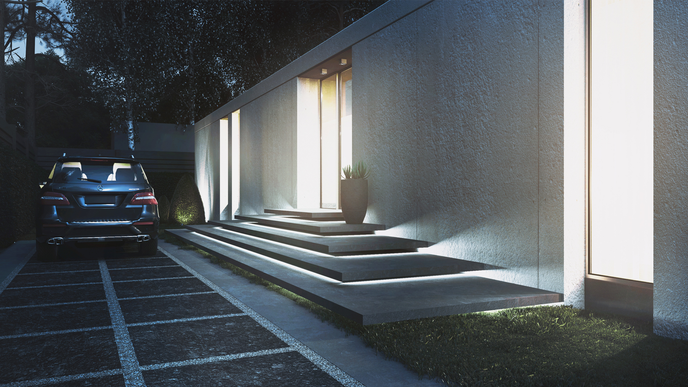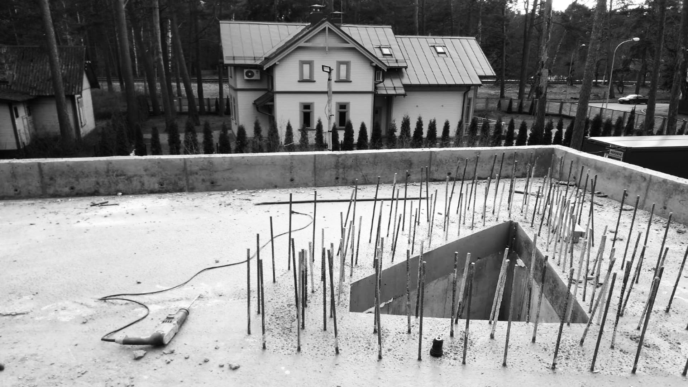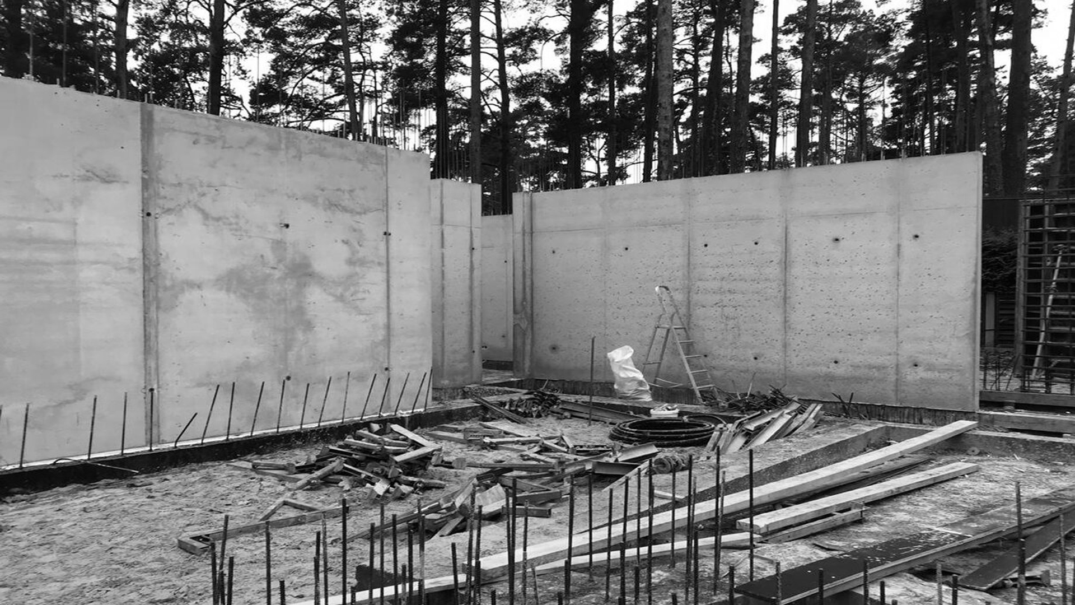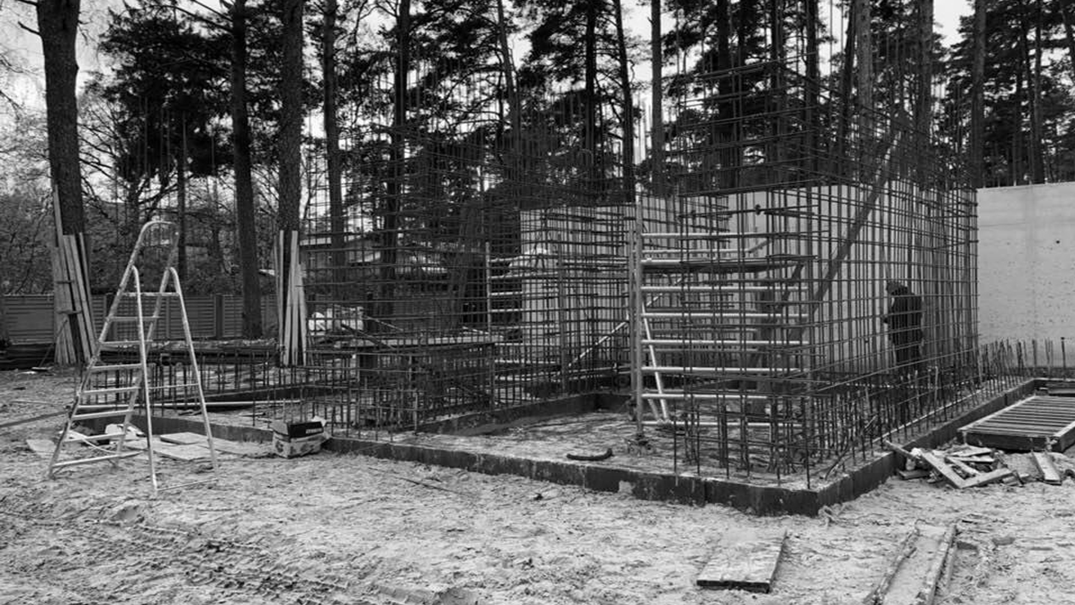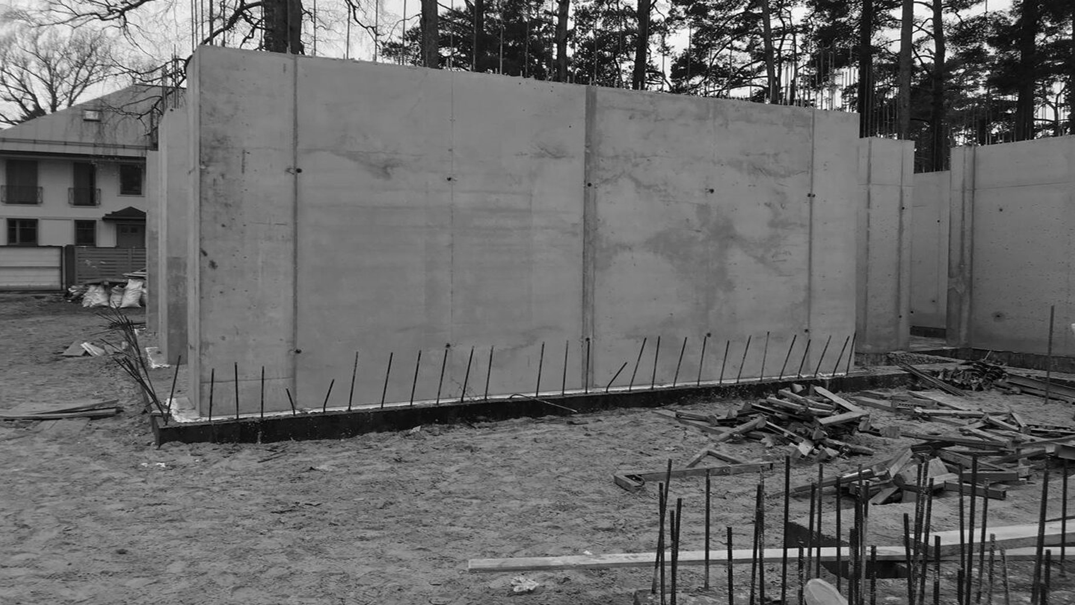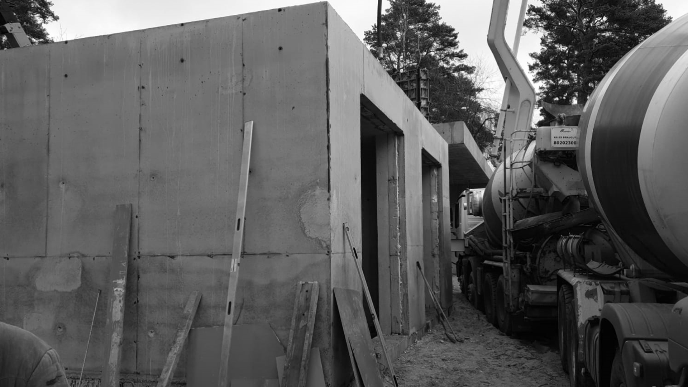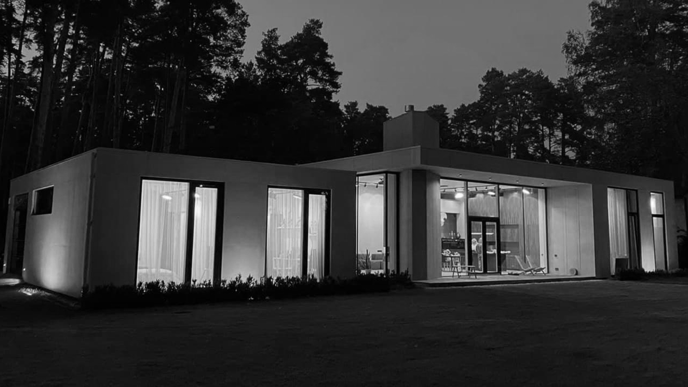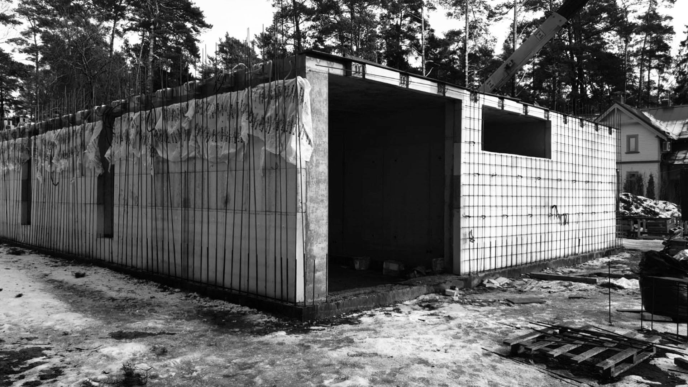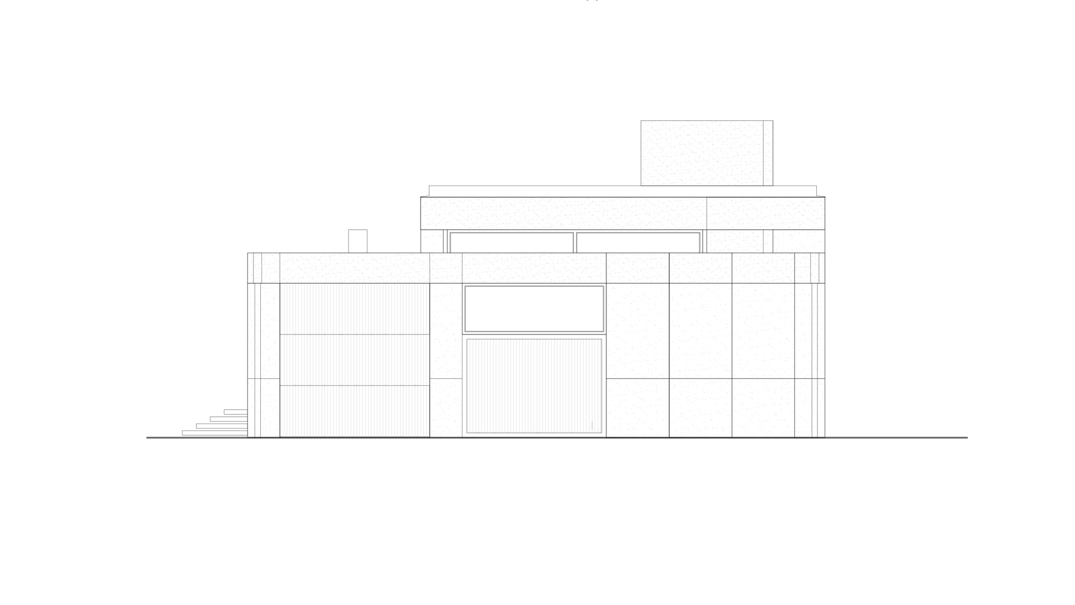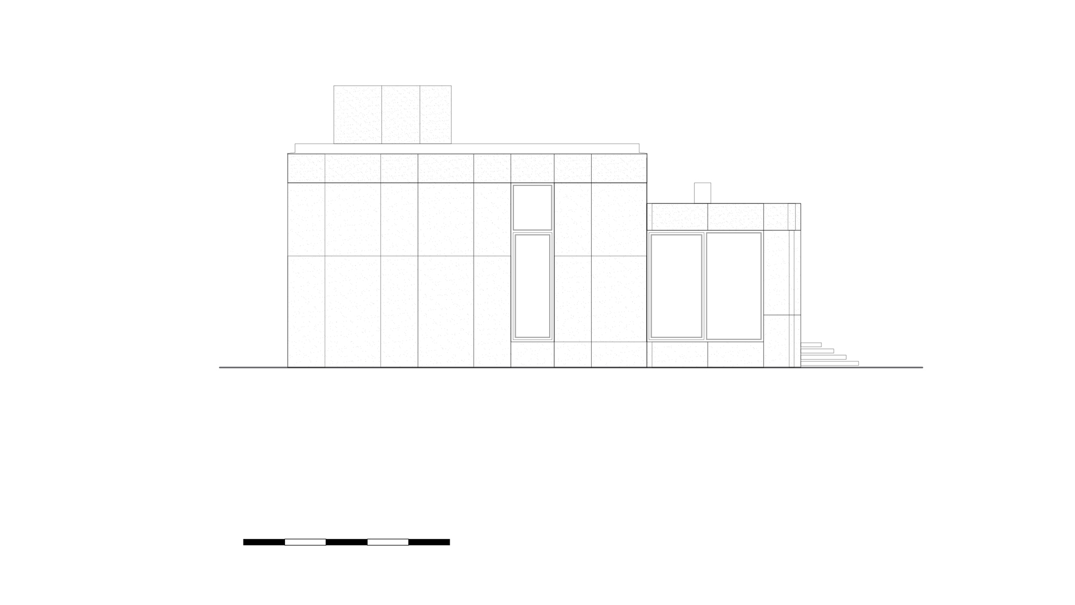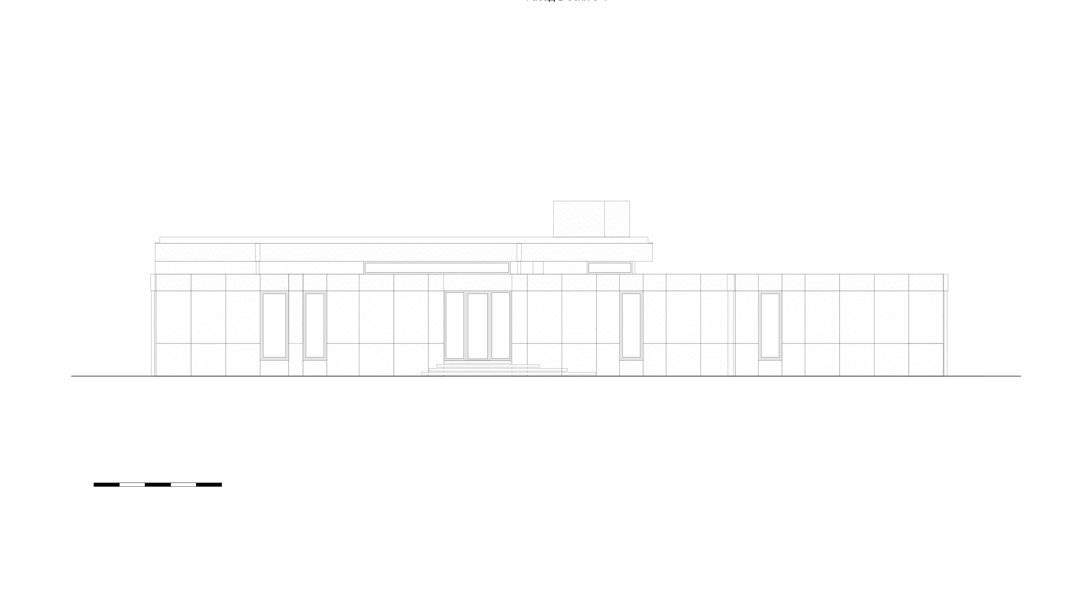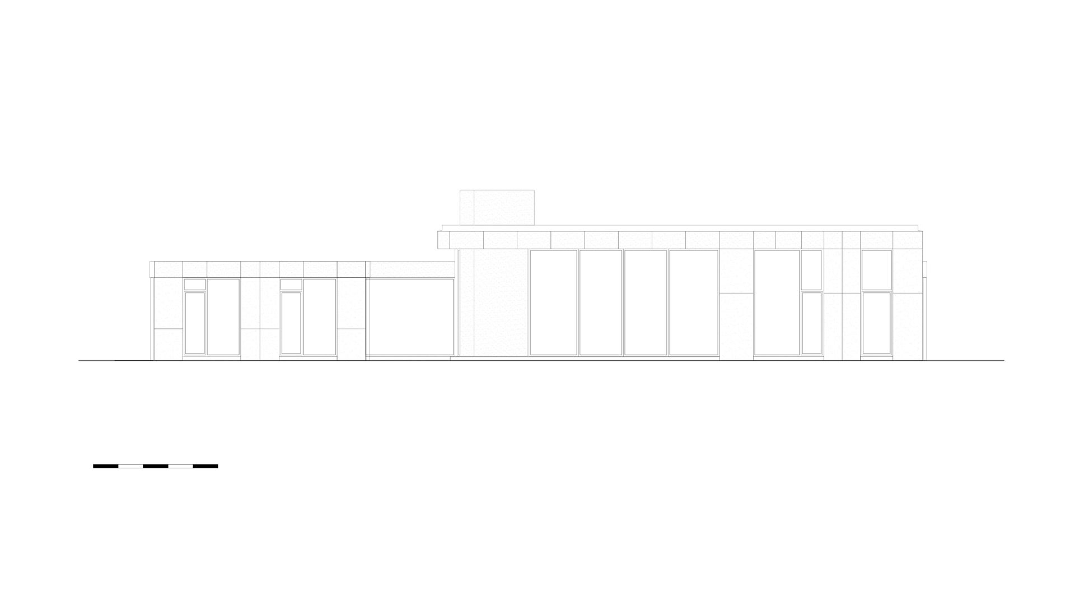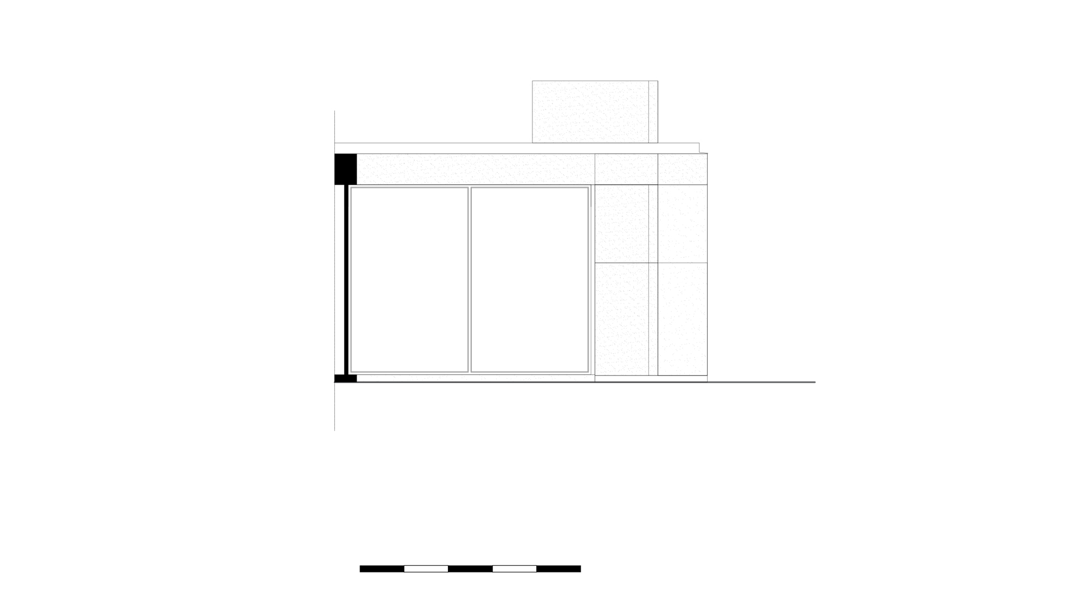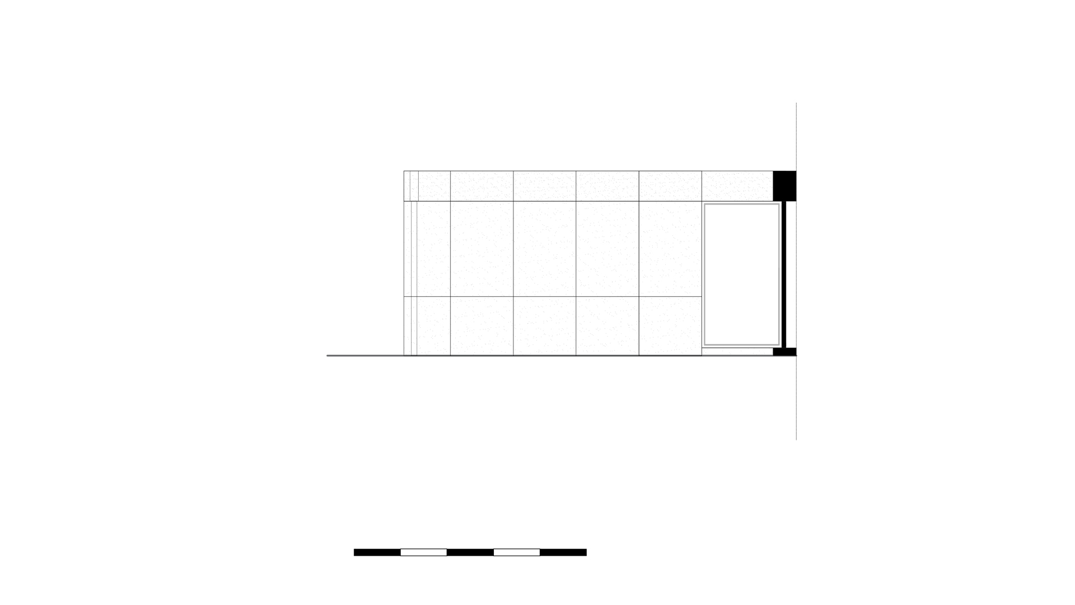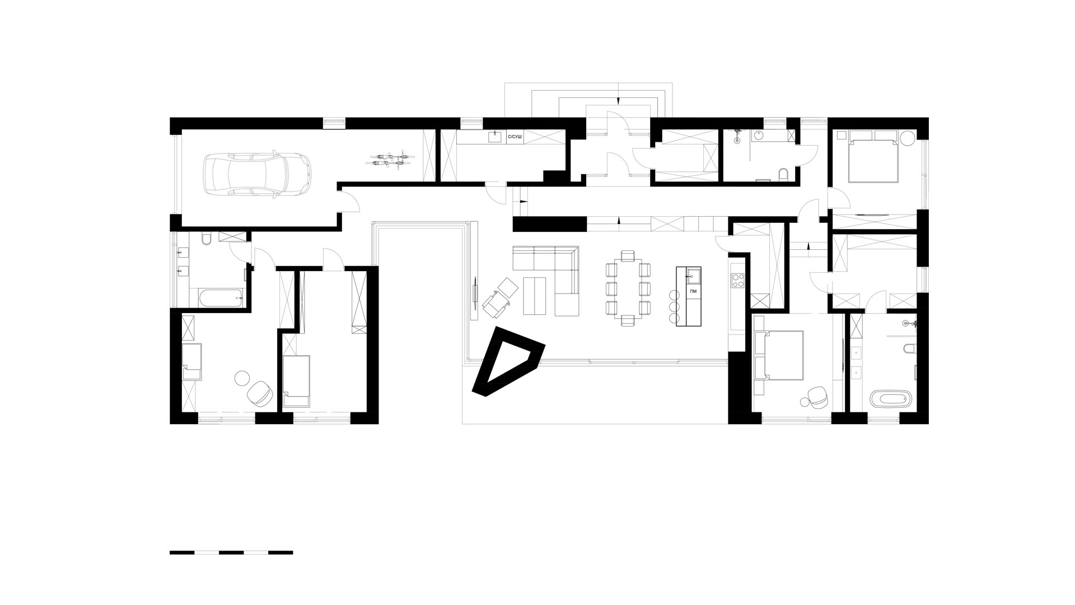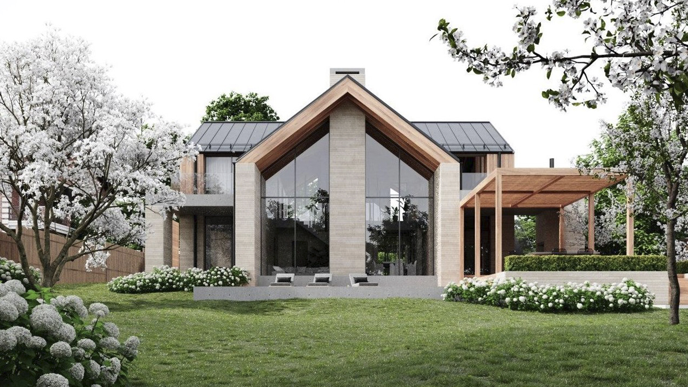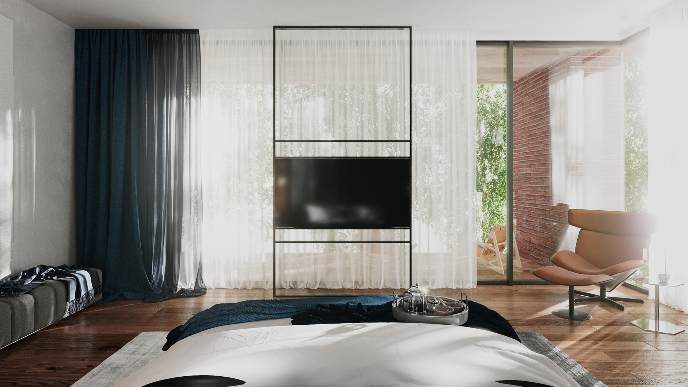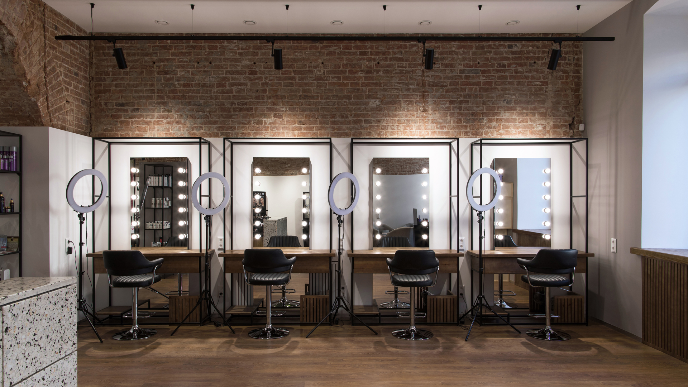The landscape and the local climate dictated the configuration of the building: the house is surrounded by centuries-old pine trees and its facade faces south. The concrete texture of the walls and the picturesque landscape complement each other to form a unique composition. A tree-lined patio enters the body of the house, separating the bedrooms from the public area. The building itself is divided into two volumes, differing in height: the lower volume contains the children’s and guest rooms, while the upper volume contains the living room, dining room, kitchen and master bedroom. The central public area contrasts with the monumental volumes of the bedrooms: it is made more dynamic by the cantilevered roof slopes and the vertical chimney stack.
Menu
Menu
Find US
© A2 Arch / All rights reserved.

