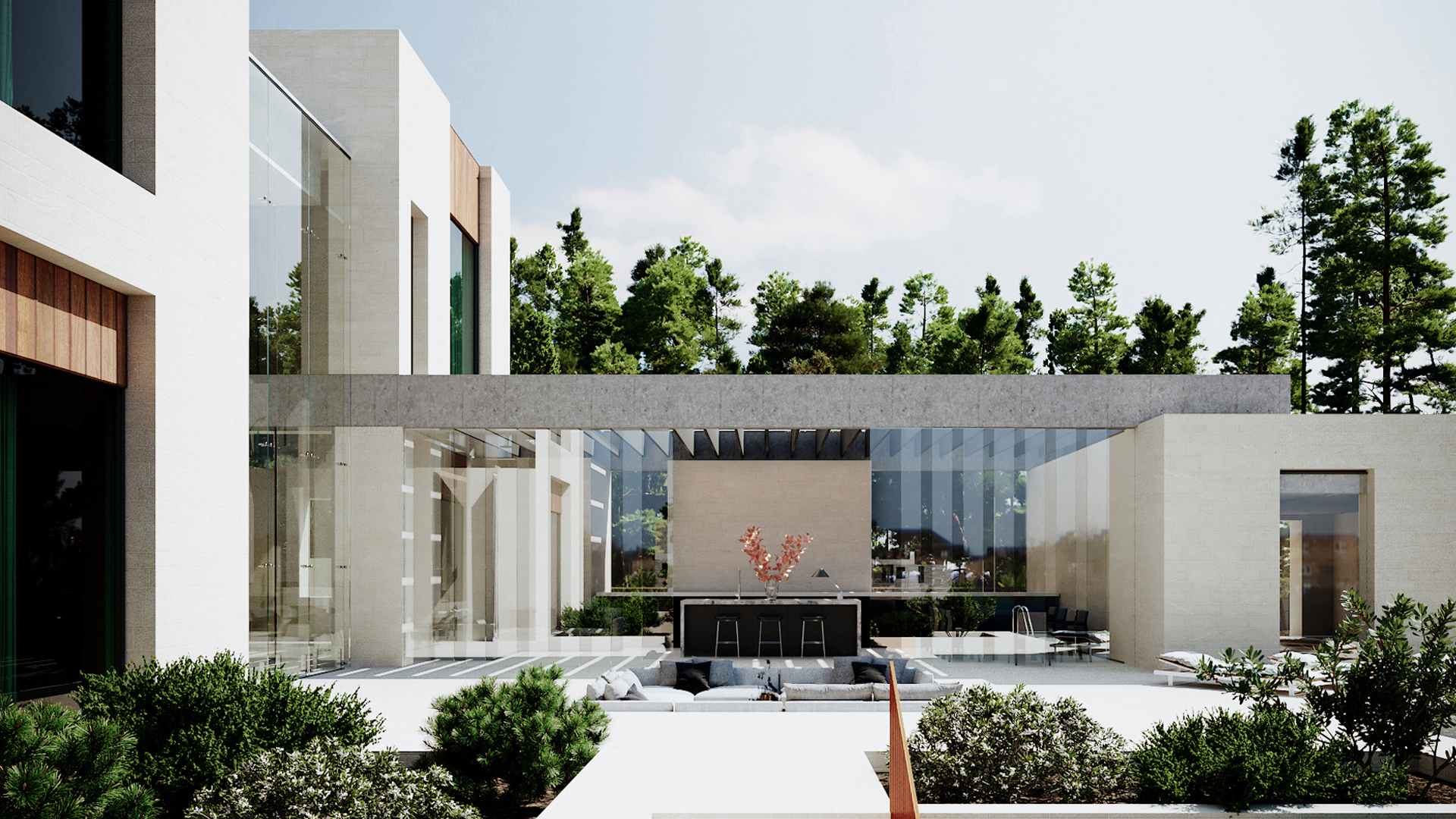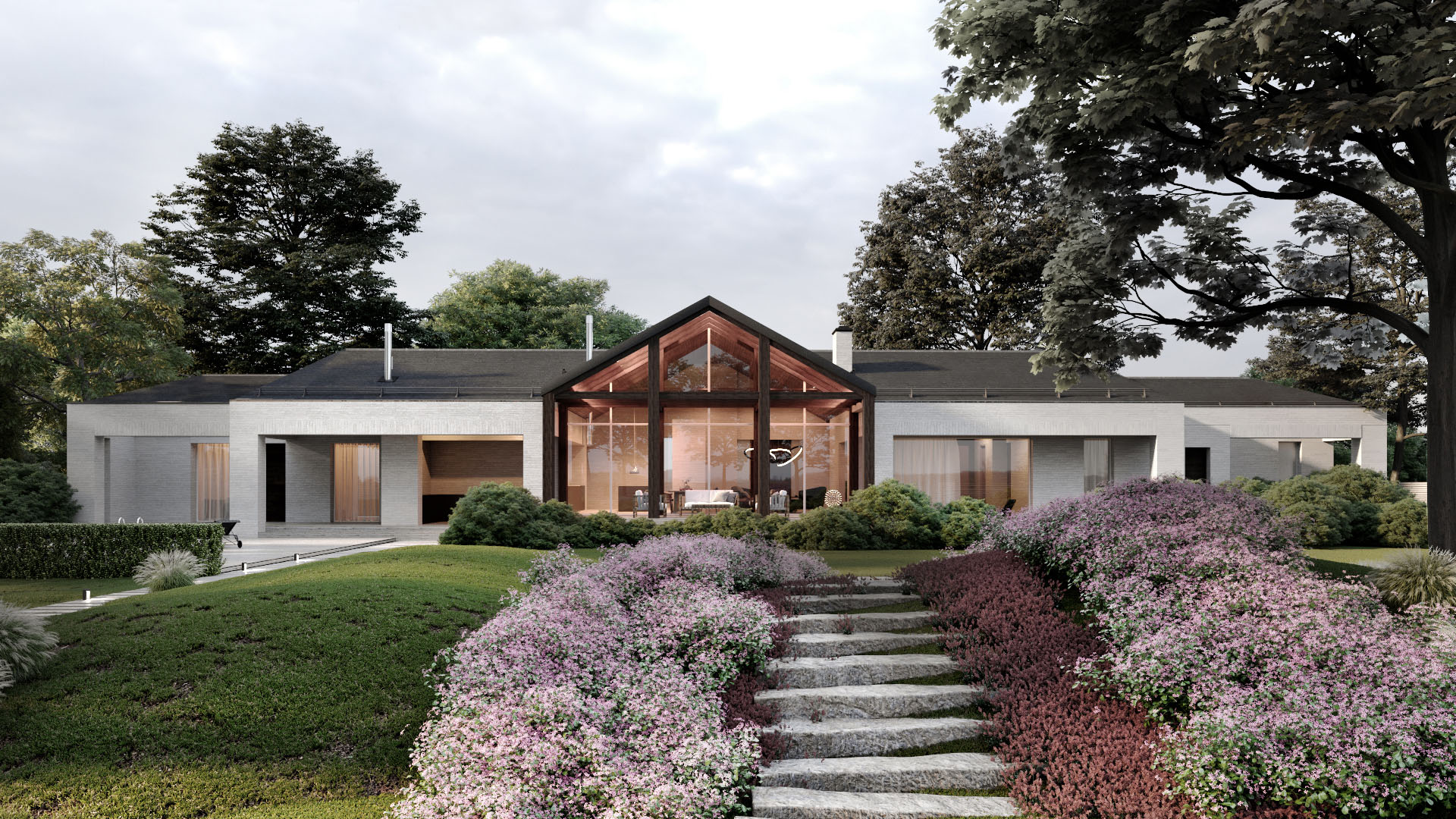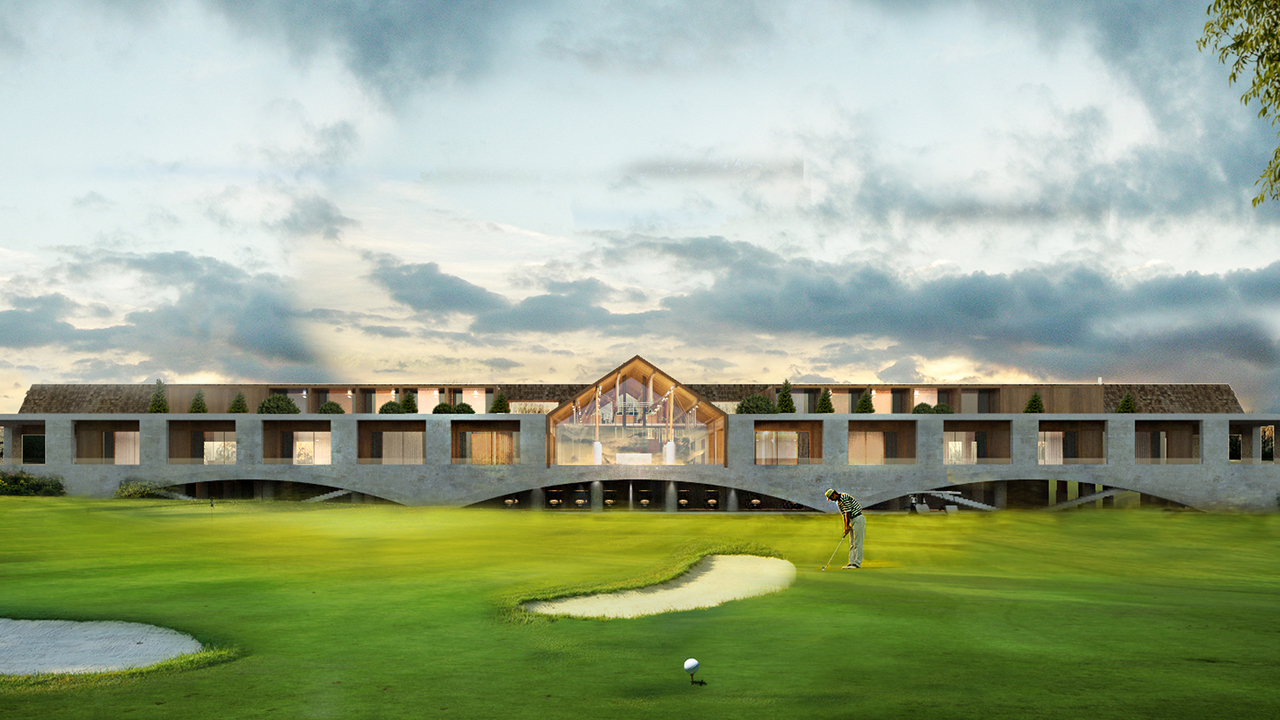The interior’s minimalist finish – rubbed with light brick – is complemented by an abundance of wooden surfaces. This makes the interior look organic amidst the trunks of fir and pine trees, which are visible from almost every point in the house through large stained glass windows.
The light-filled white rooms and corridors make the space look light, while the wooden floor in brown tones, on the other hand, grounds it.
A neutral colour scheme has been maintained in the furnishings of the house, balanced by eclectic pieces of furniture.
Monochrome textiles in natural colours and textures, paintings and accessories complement the furnishings very delicately, providing comfort without attracting attention.
















