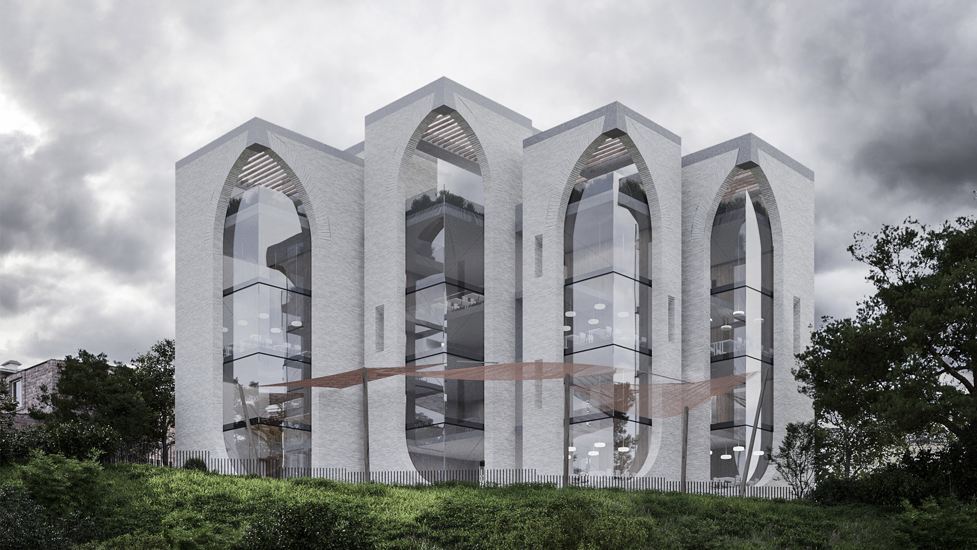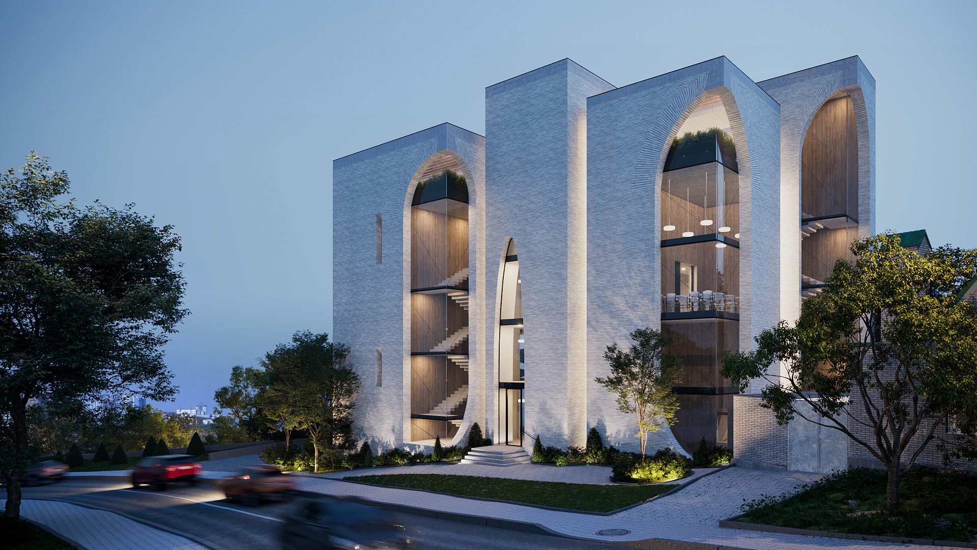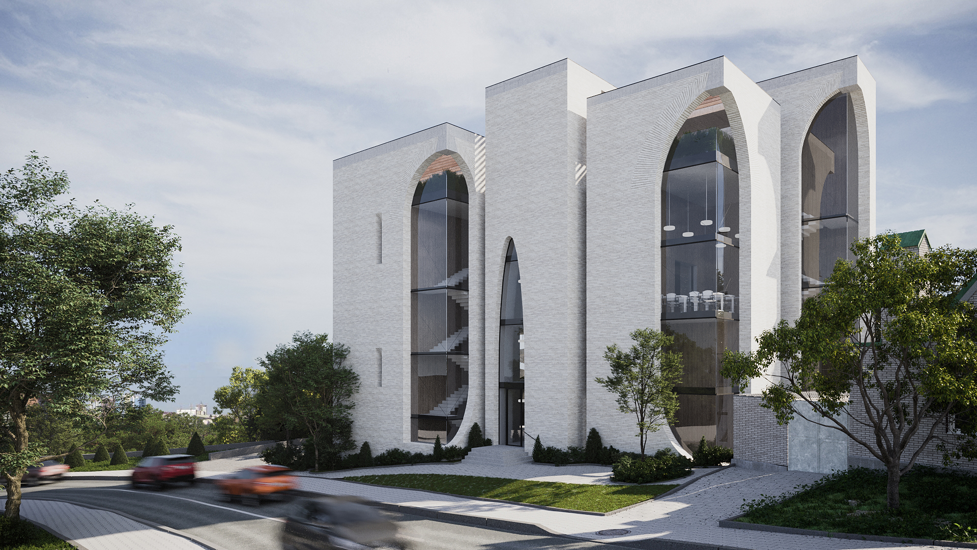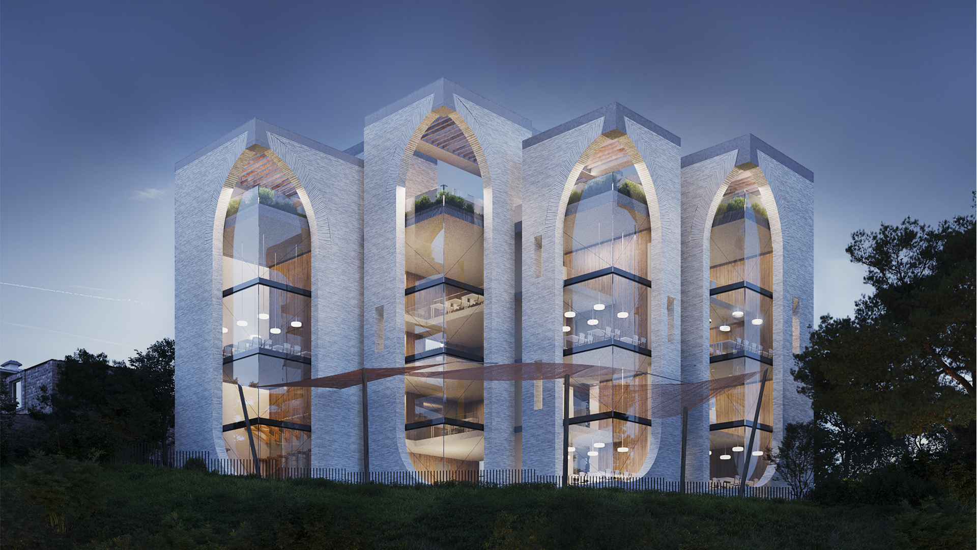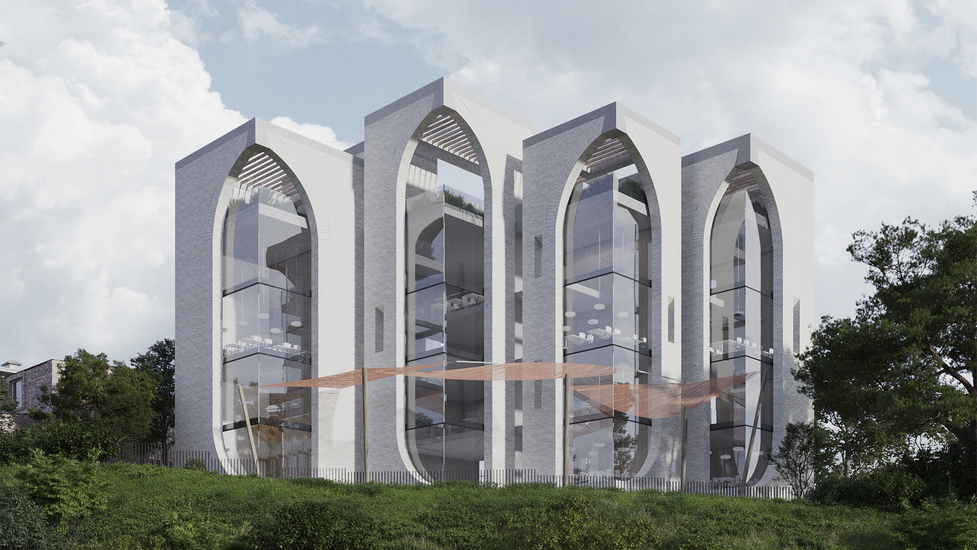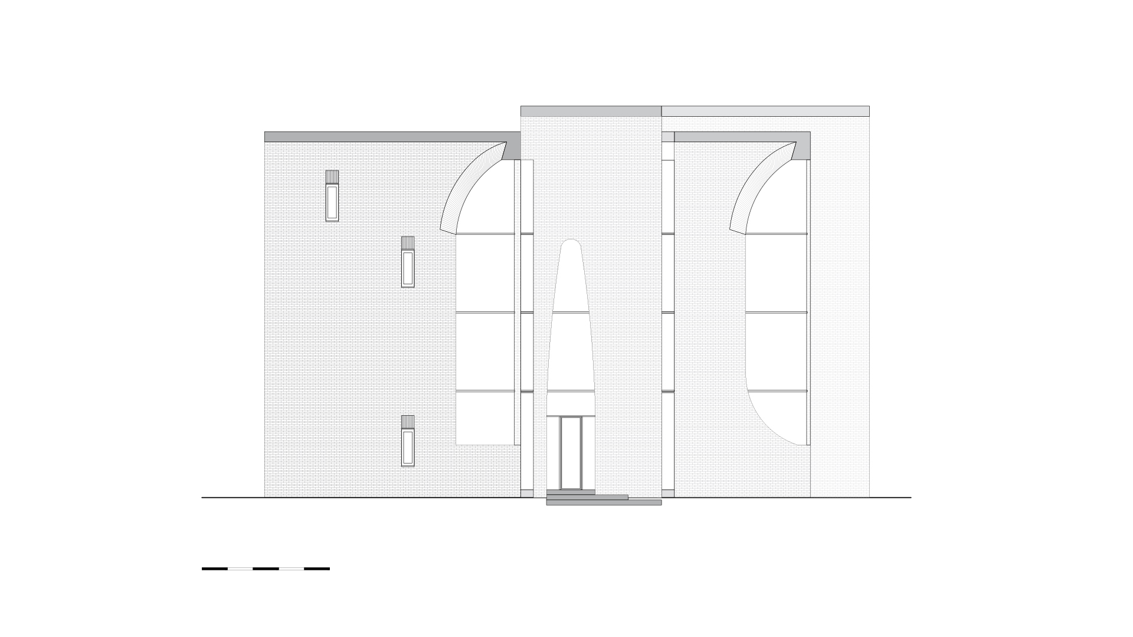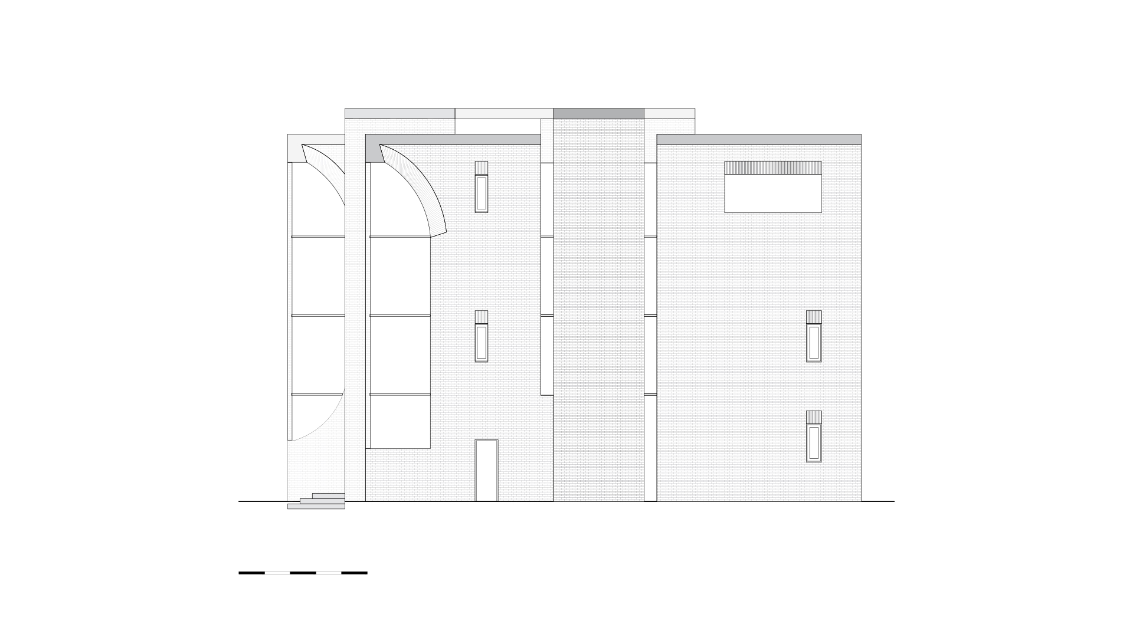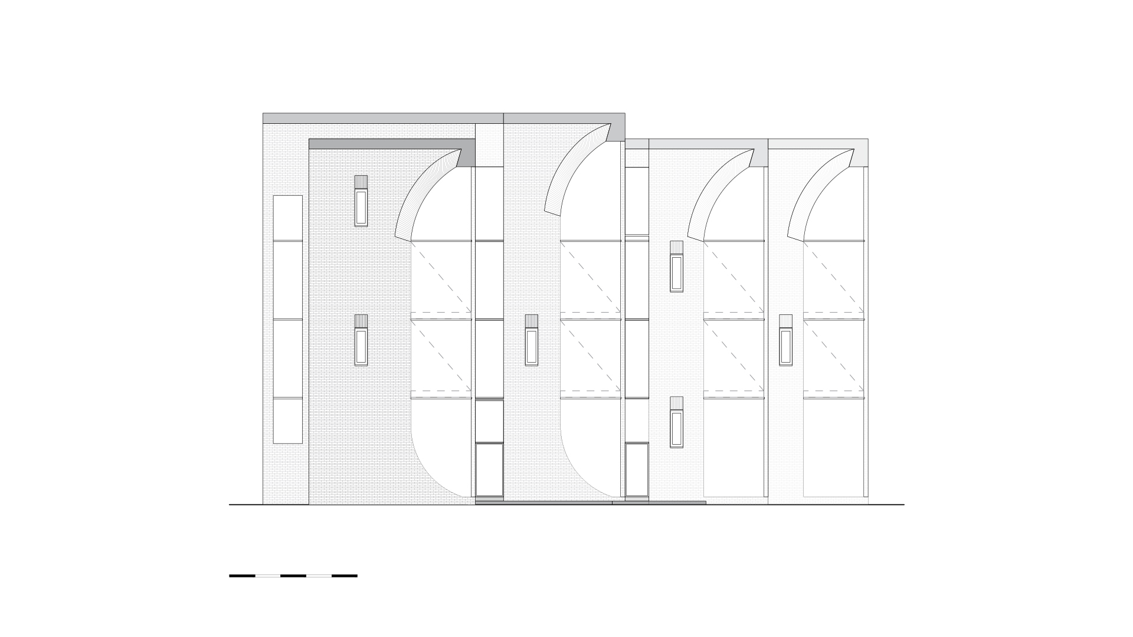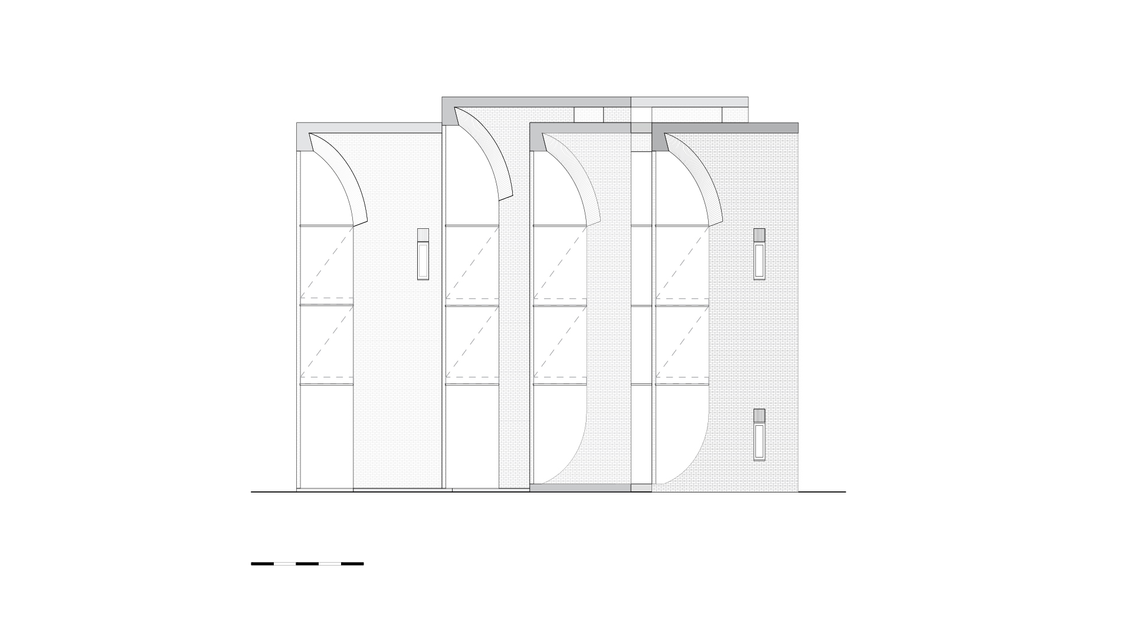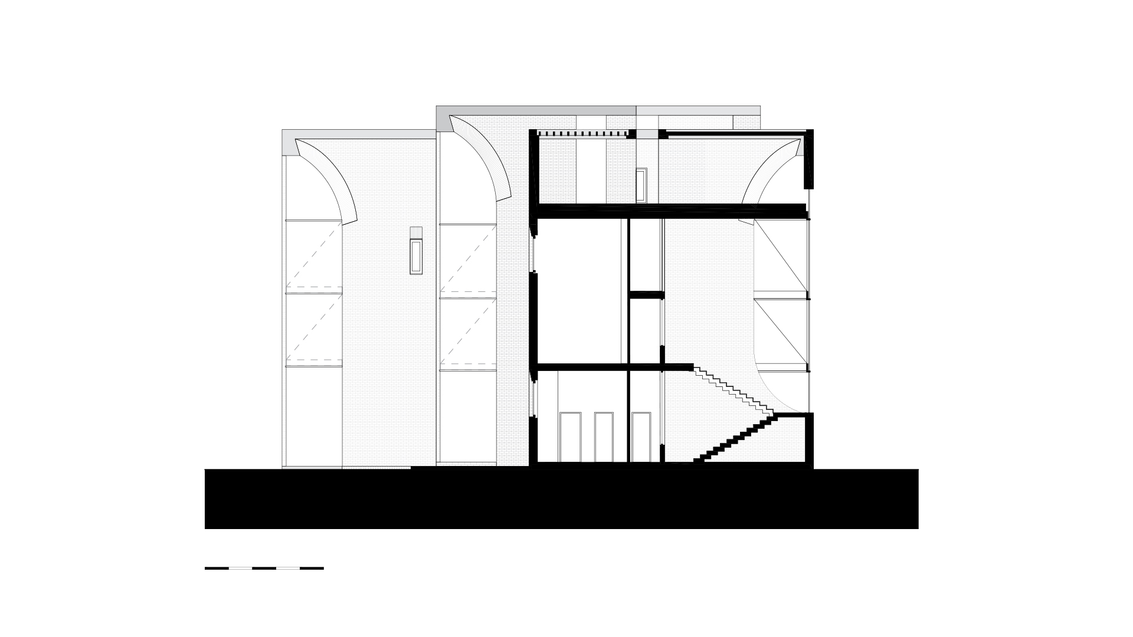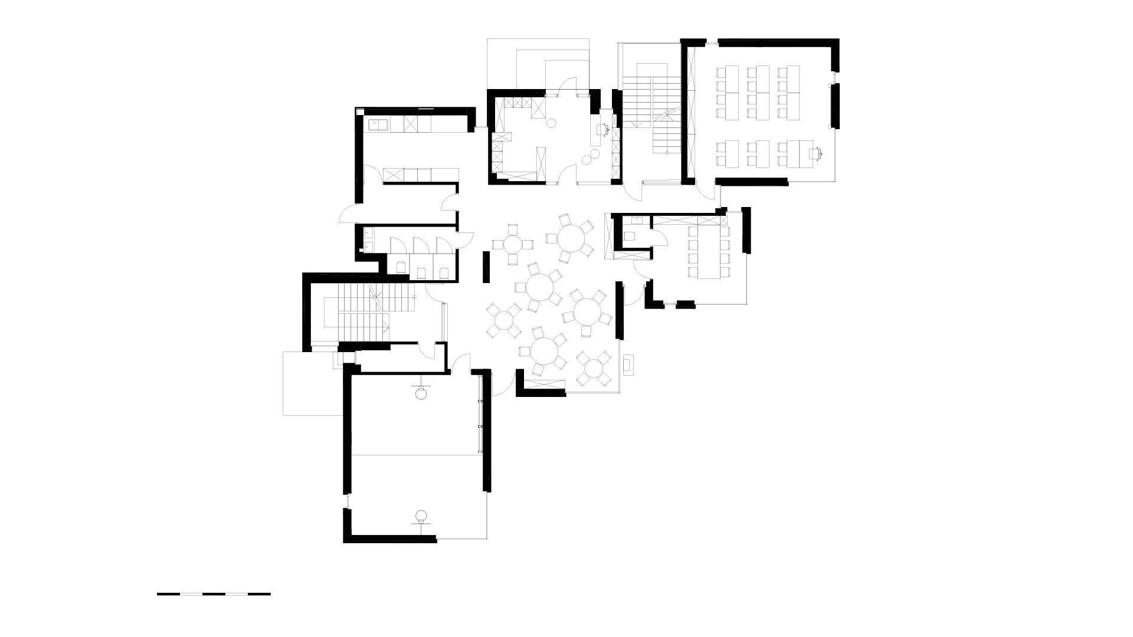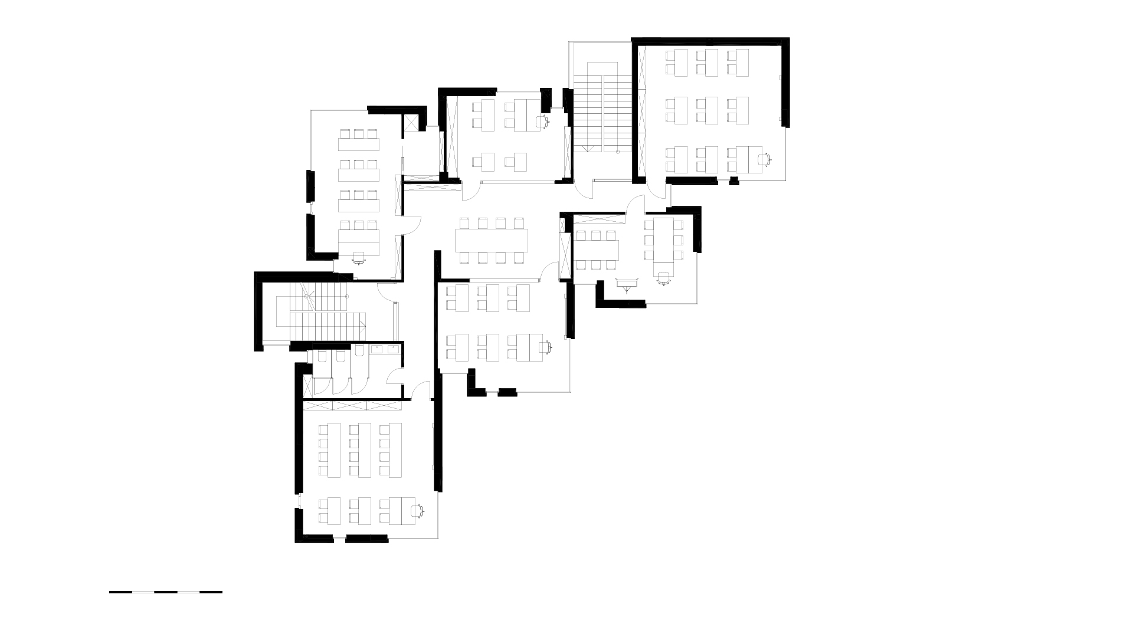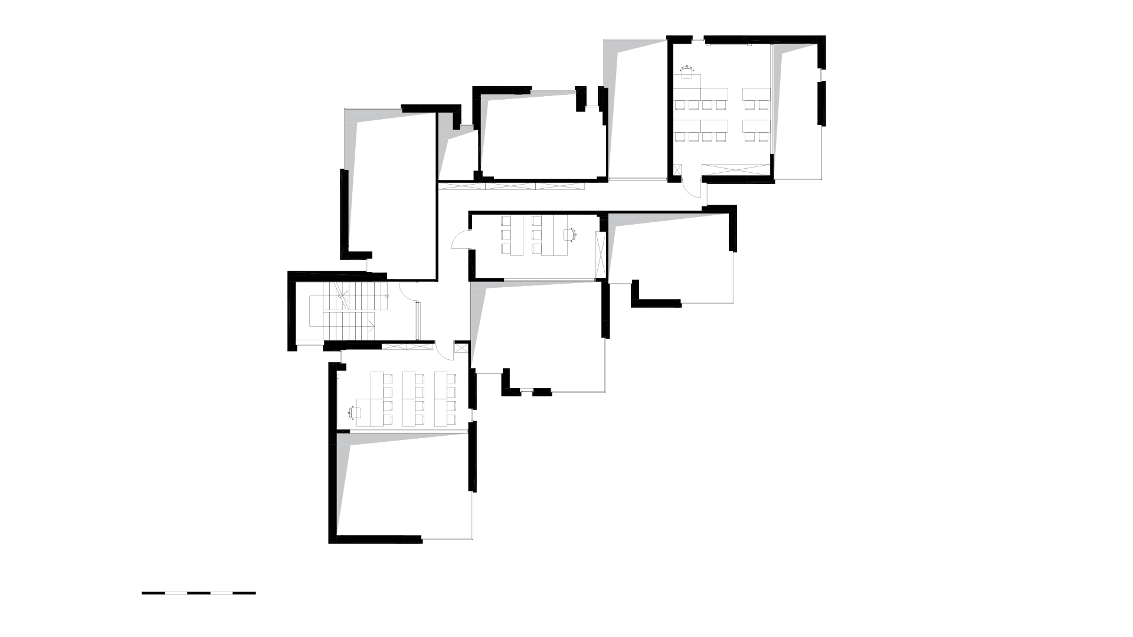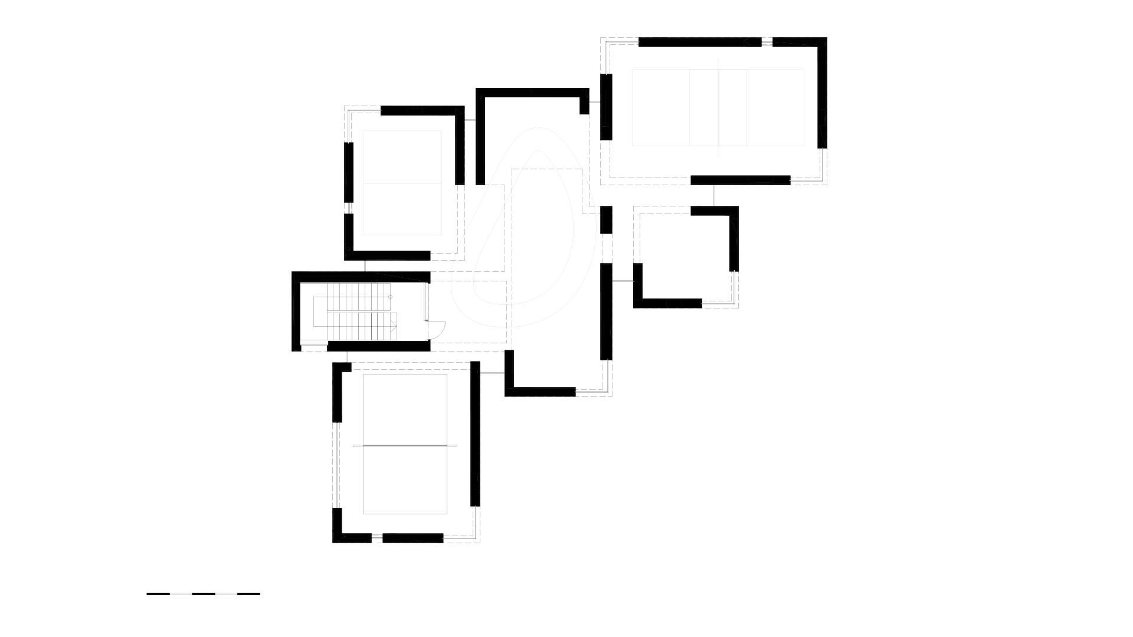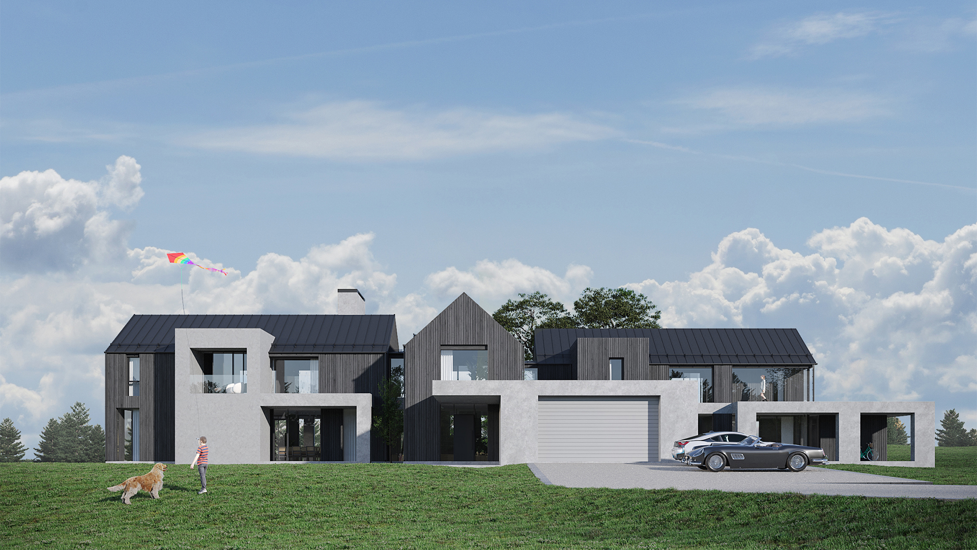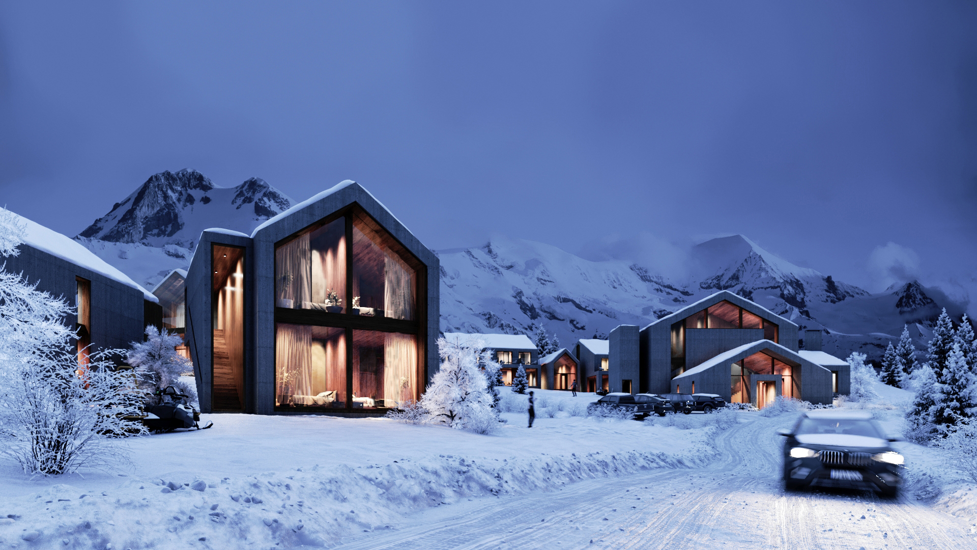The whole volume of the building has been divided into separate blocks connected by glass lintels. The blocks contain classrooms. This allowed us to create a dynamic three-dimensional composition, where each block faces one of its corners with a panoramic view. To ensure that each internal space is rewarded with a beautiful view from the window, we have made corner openings overlaid with arched structures. The building consists of two high above-ground floors and one underground floor. The above-ground floors are divided by mezzanines, which creates a complex spatial play of interiors, and despite the small volume of the building, the space inside is quite complex and varied. Engineering and other support spaces are located in the basement. On the roof is an open-air sports field.
Menu
Menu
Find US
© A2 Arch / All rights reserved.

