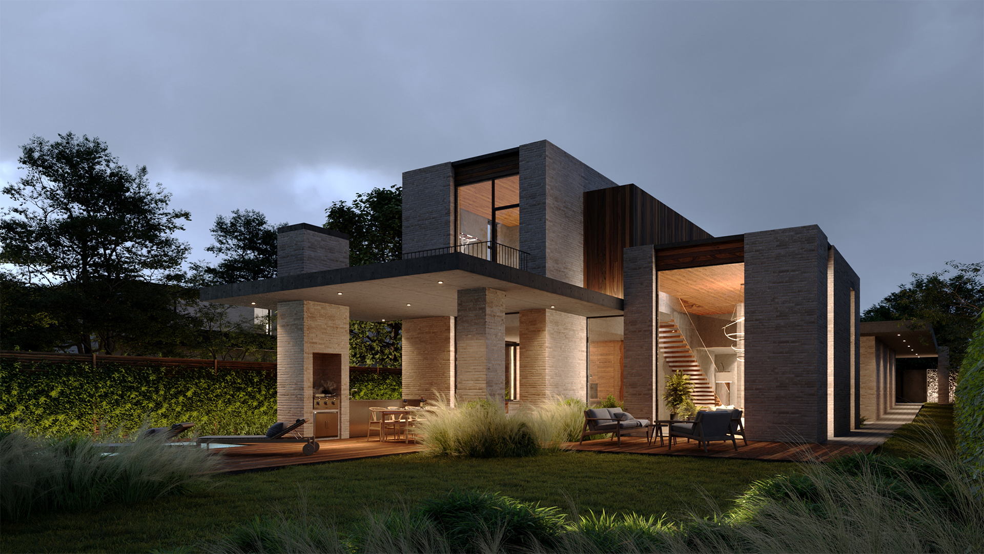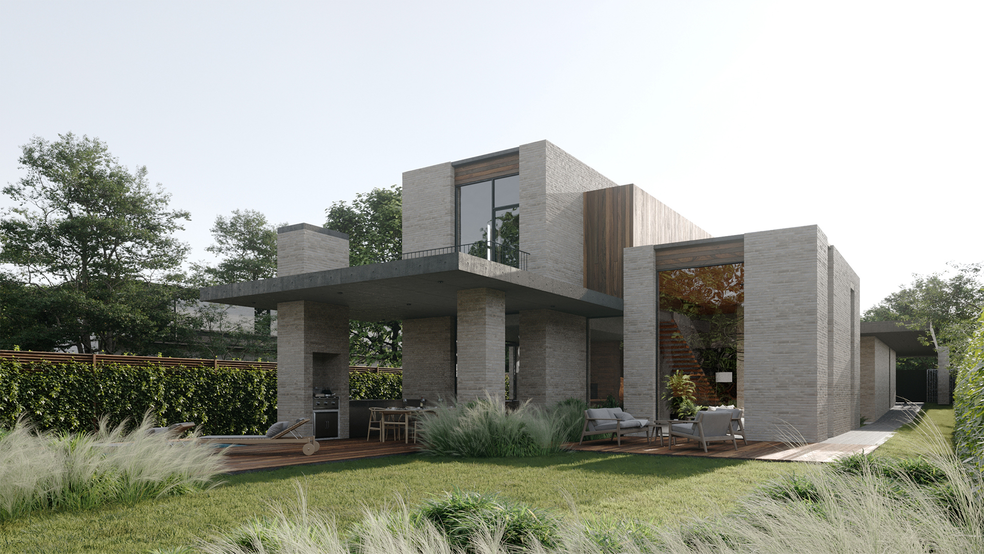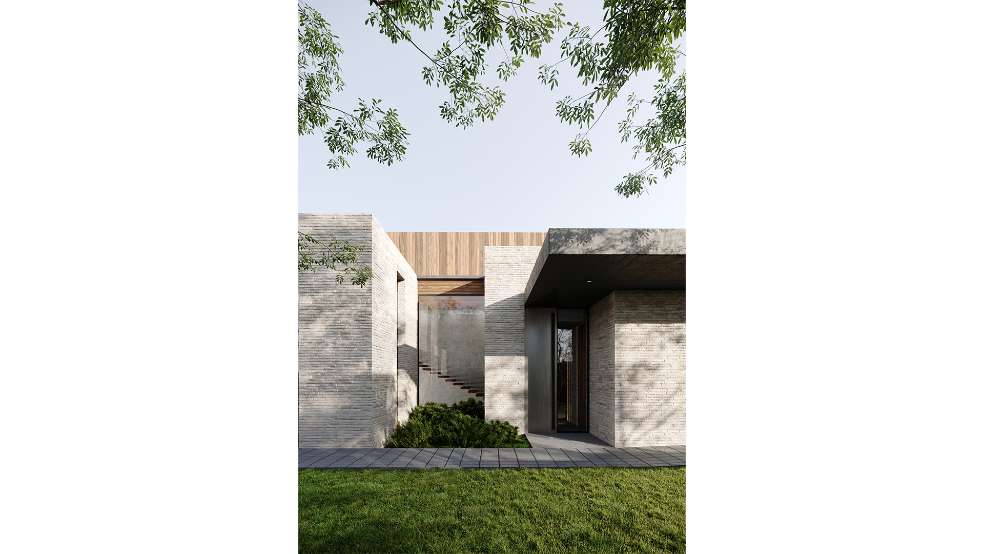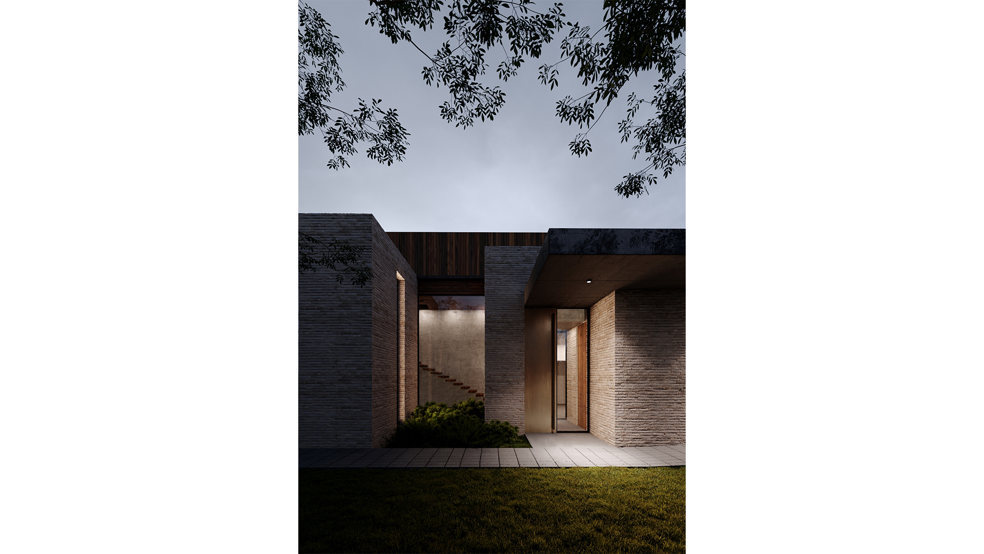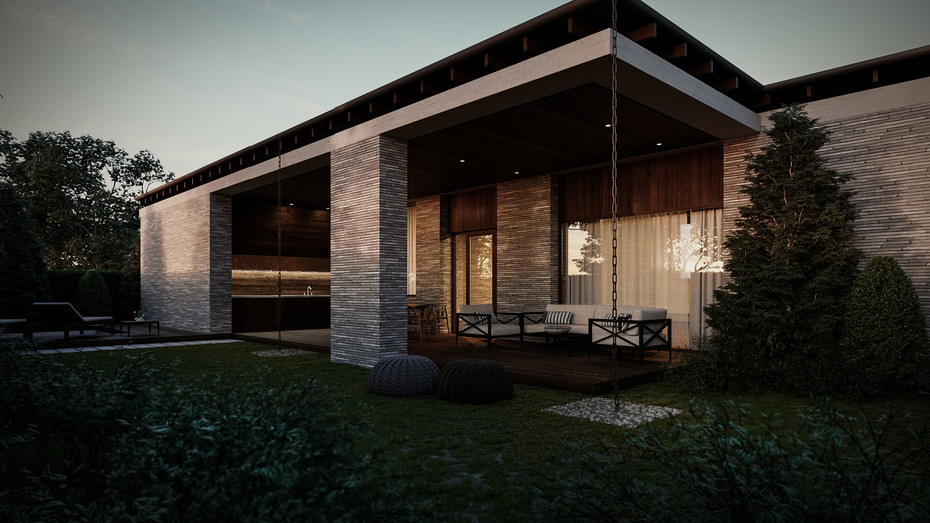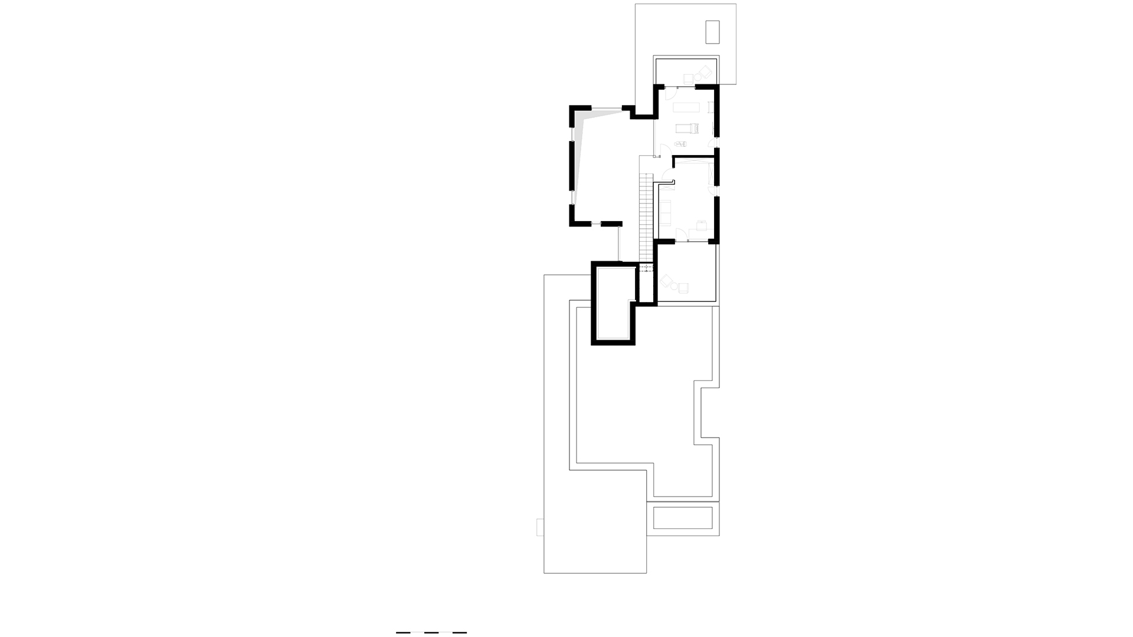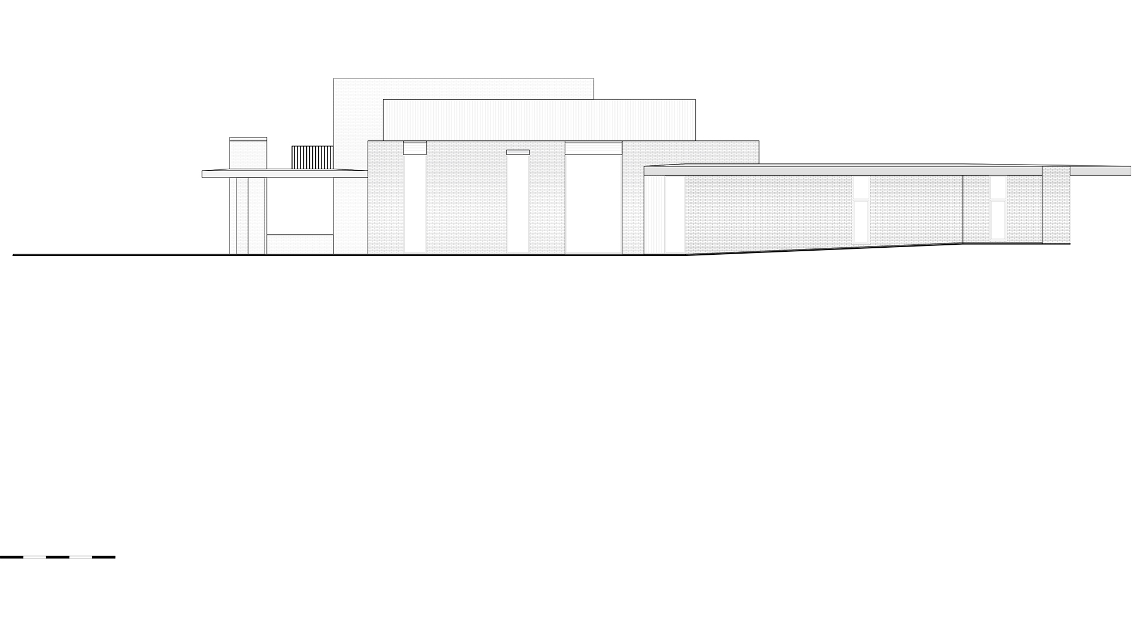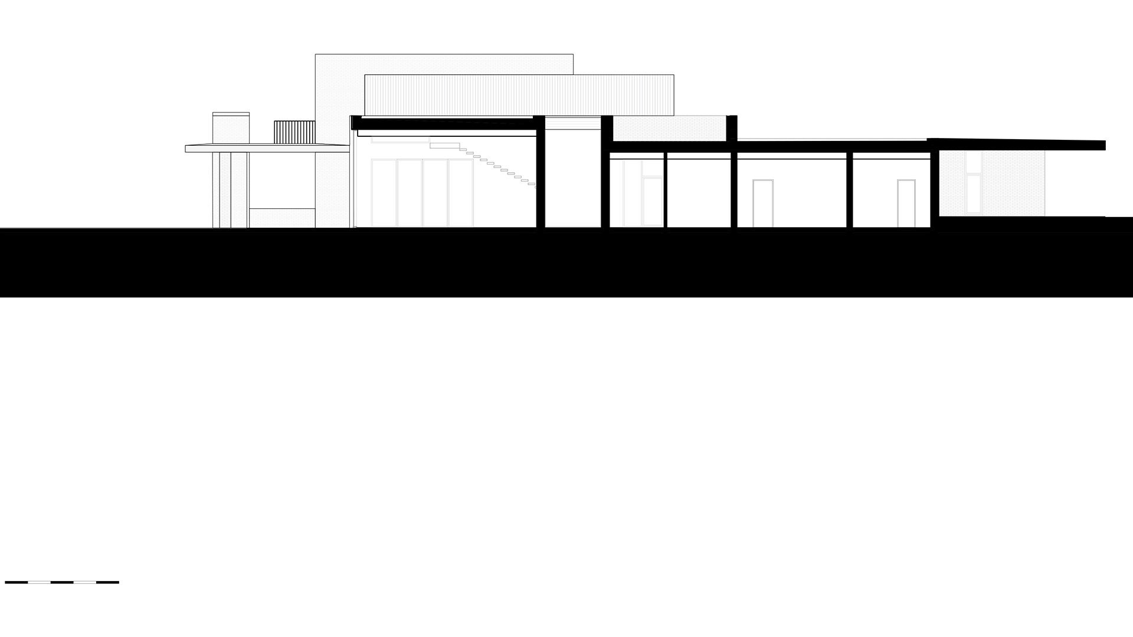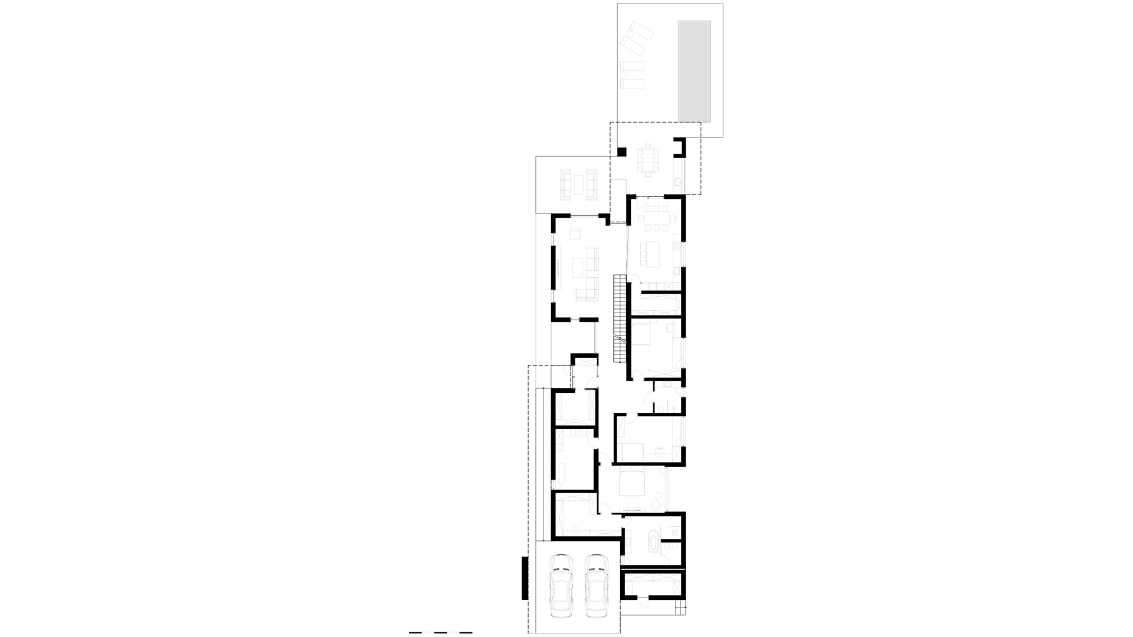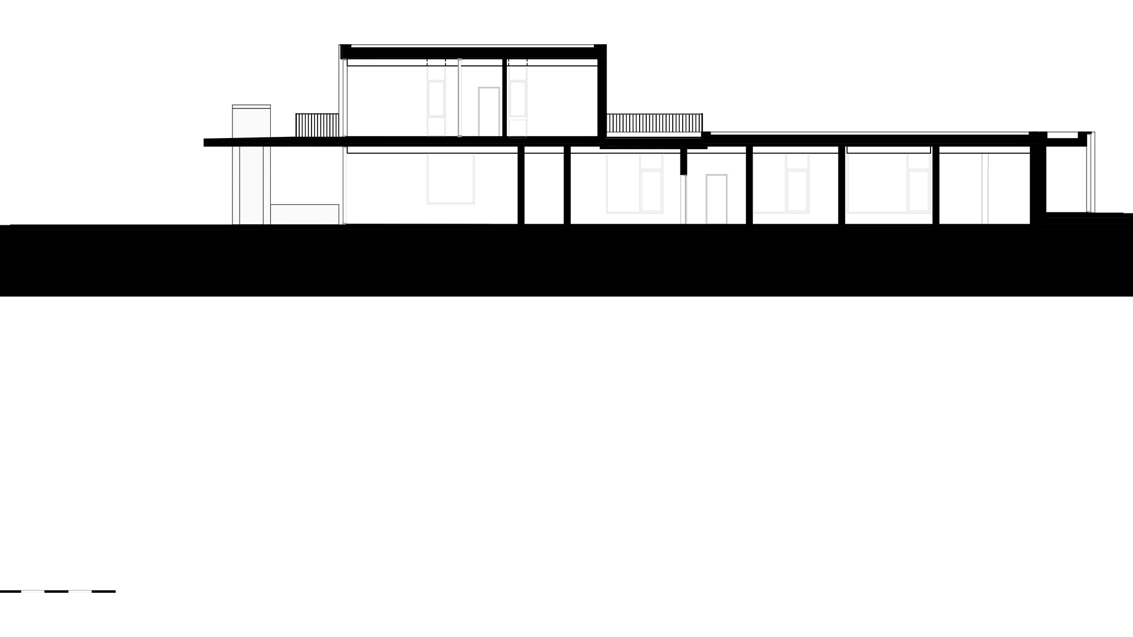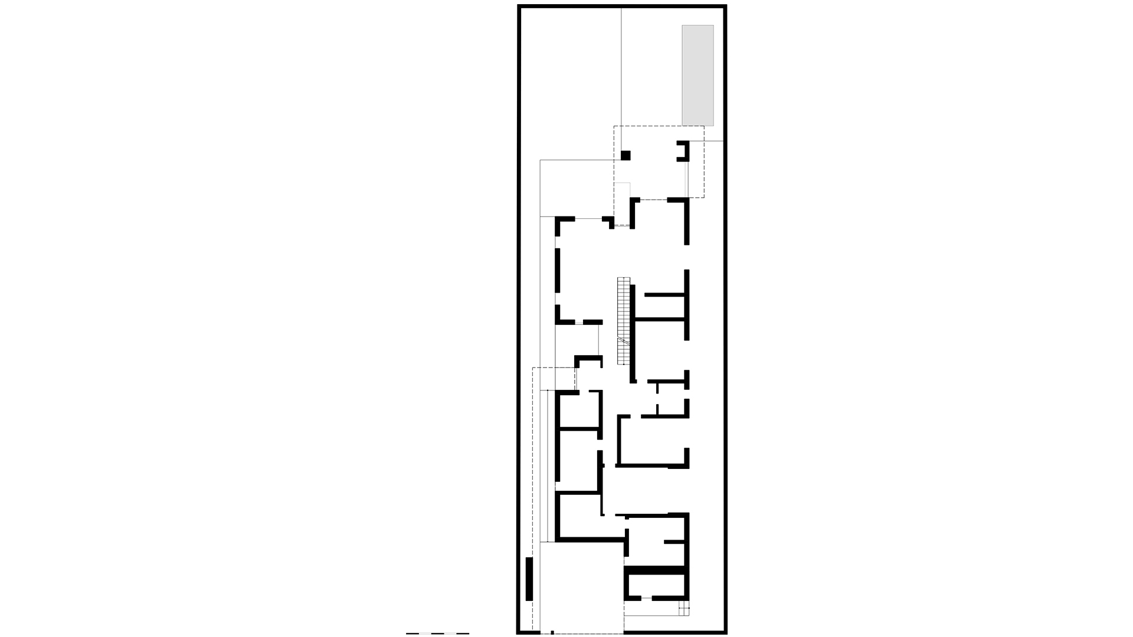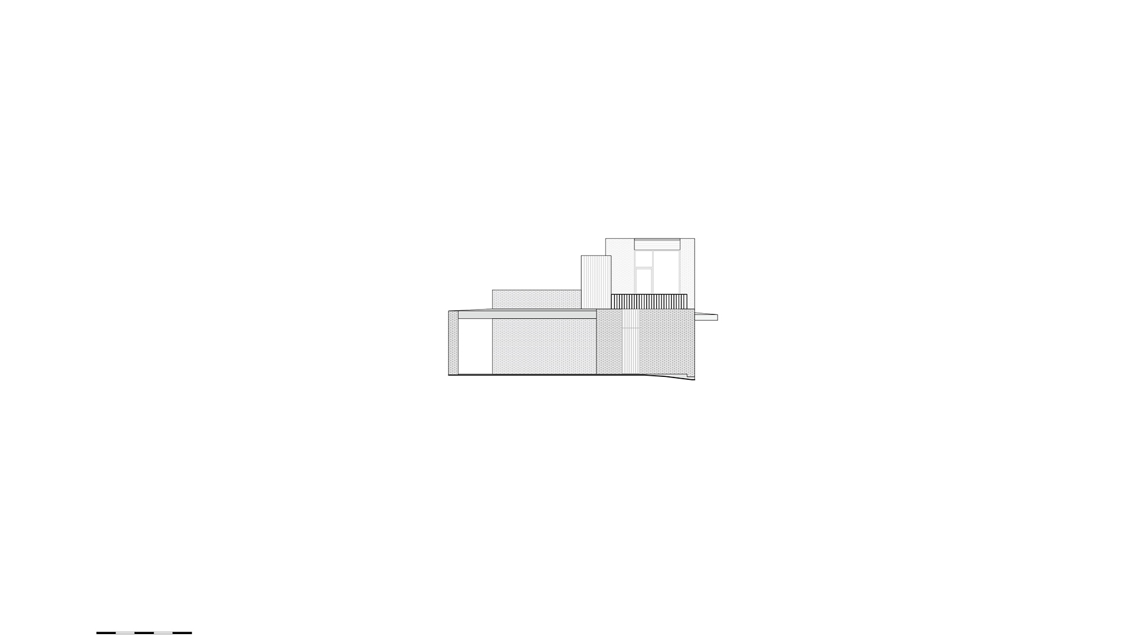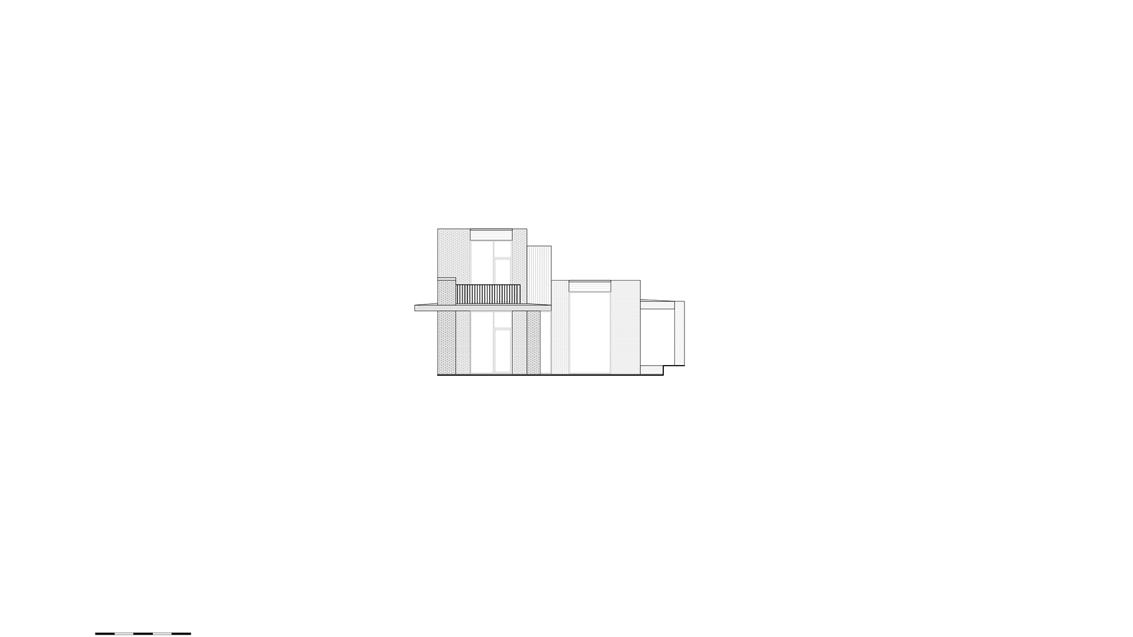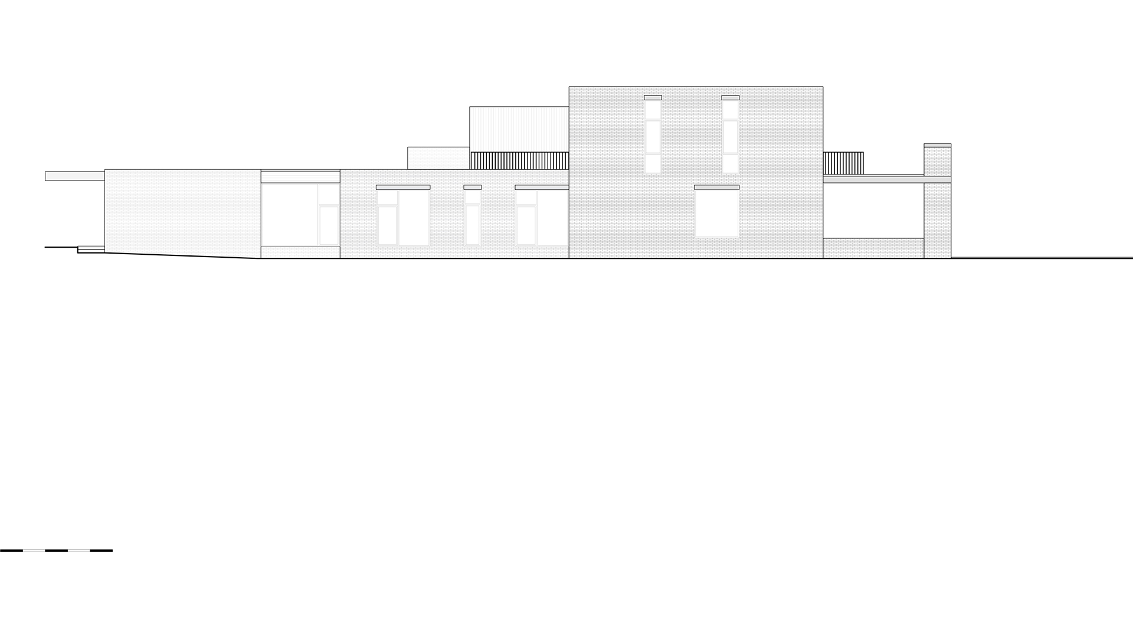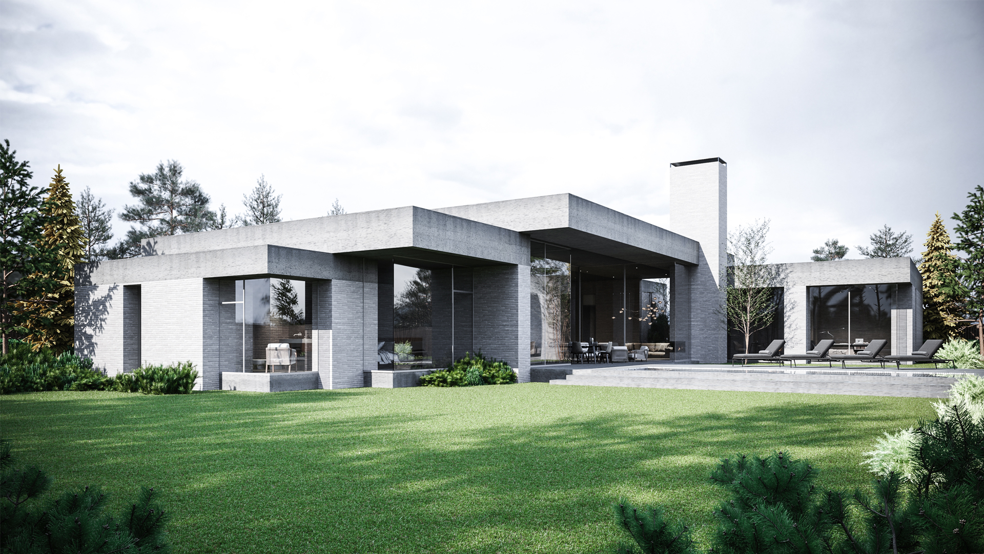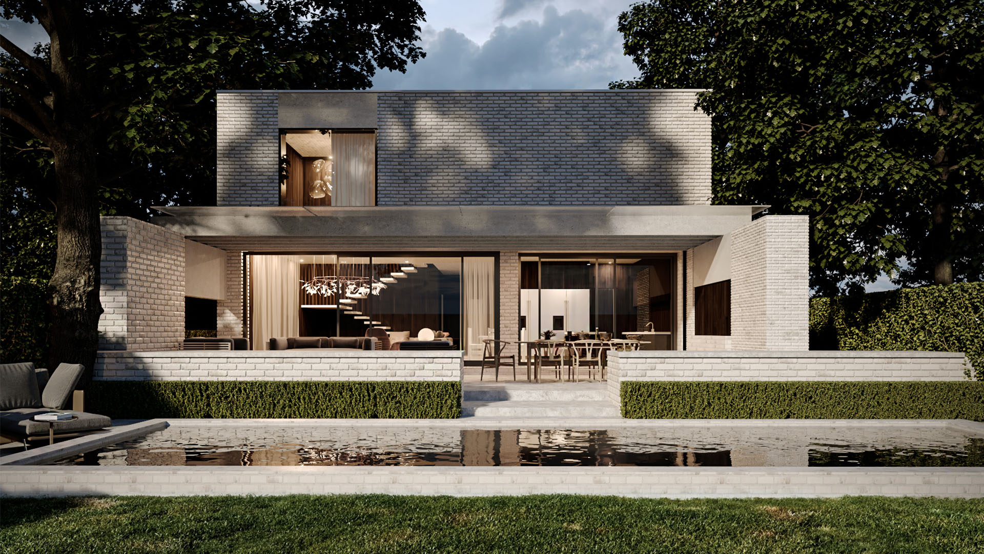The constrained conditions of the site were a major factor in the shape of the house. From the street side, the presence of a first floor is almost imperceptible and the house is perceived as a single storey.
The layout of the house is filled with small courtyards, which are not only light pockets but also carry an artistic component to the architecture.
To increase the space of the courtyard, we have placed the house closer to the street, and the compact and ergonomic arrangement of the rooms on two levels has also freed up the area for a small lawn by the terrace with a swimming pool.
The choice of materials gives the house a monumental feel, and the overall colour scheme is closer to the street.
the colour palette is chosen closer to warm colours to create a cosy atmosphere. Considering the specifics of southern latitudes, with excessive solar radiation during the day and evening hours, we placed the main stained glass glazing on the north and east sides and provided sunscreening sliding partitions on the west.
Menu
Menu
Find US
© A2 Arch / All rights reserved.

