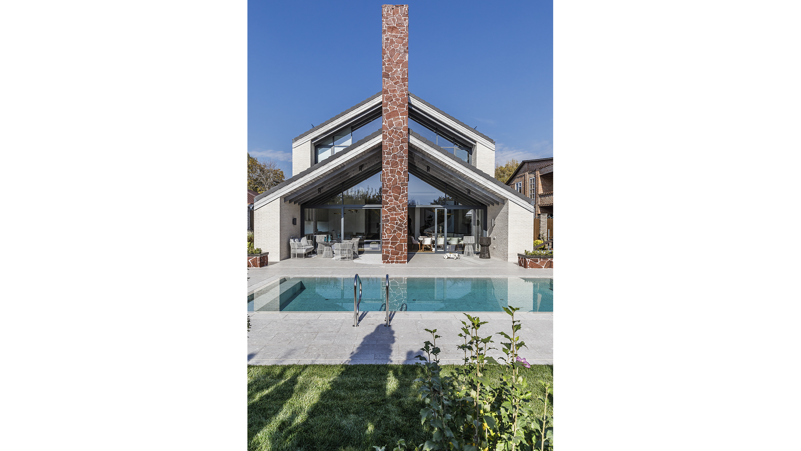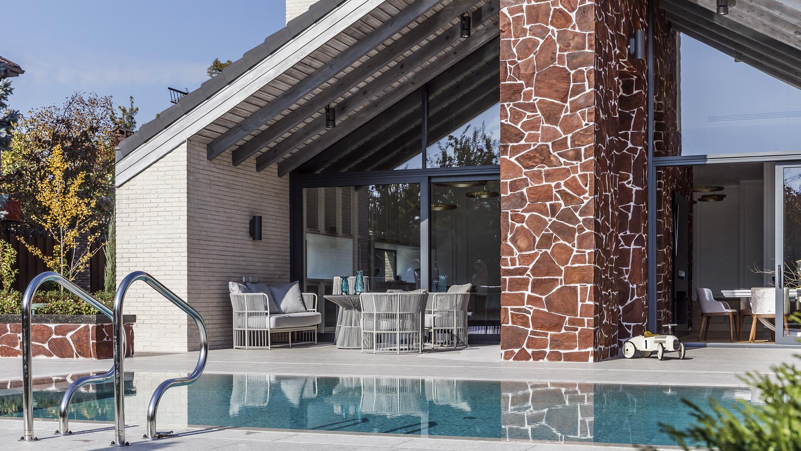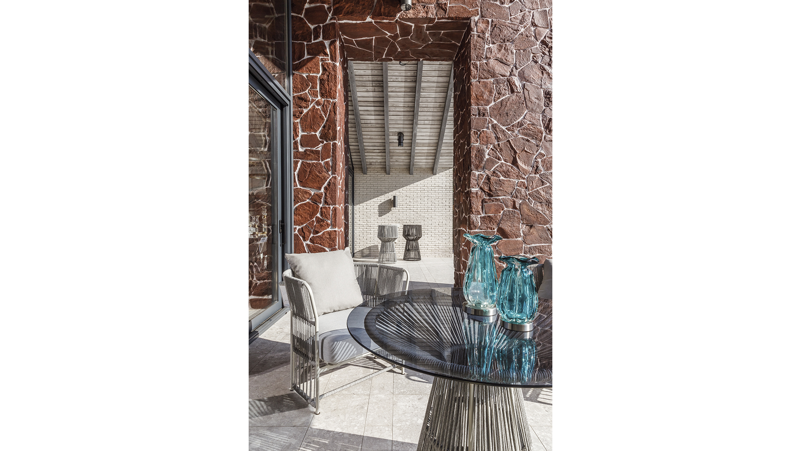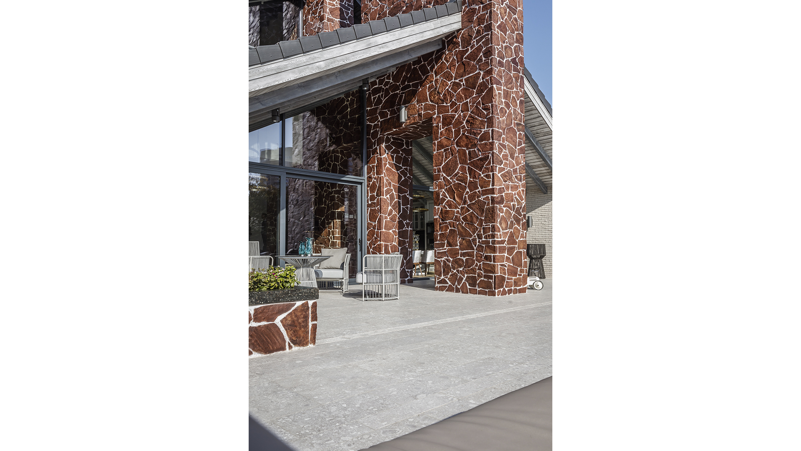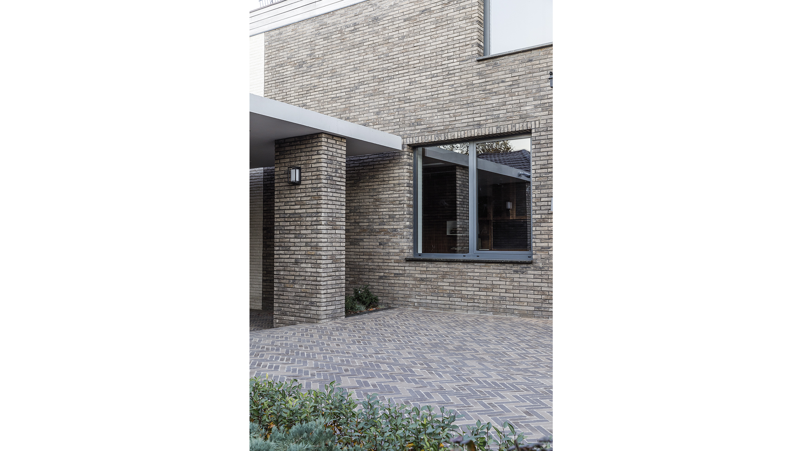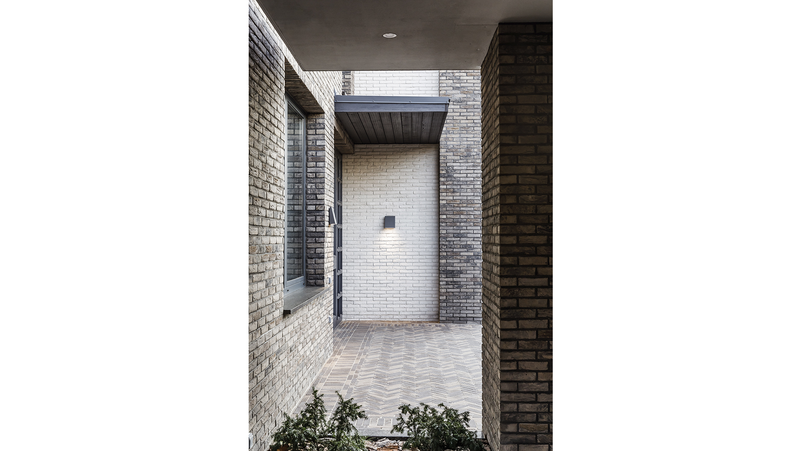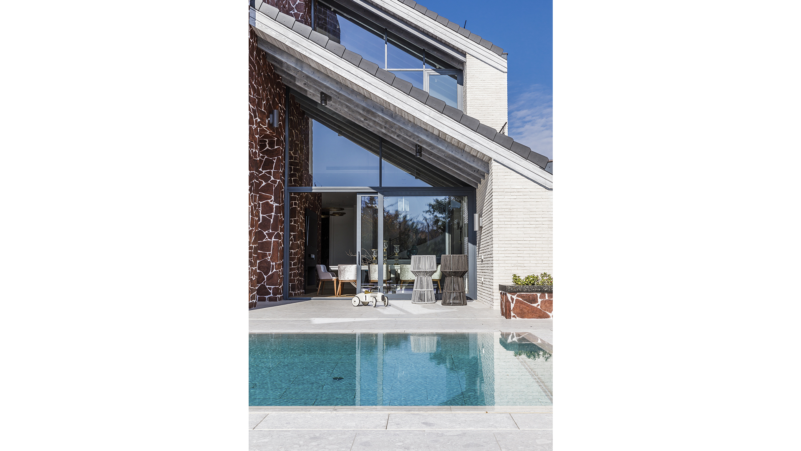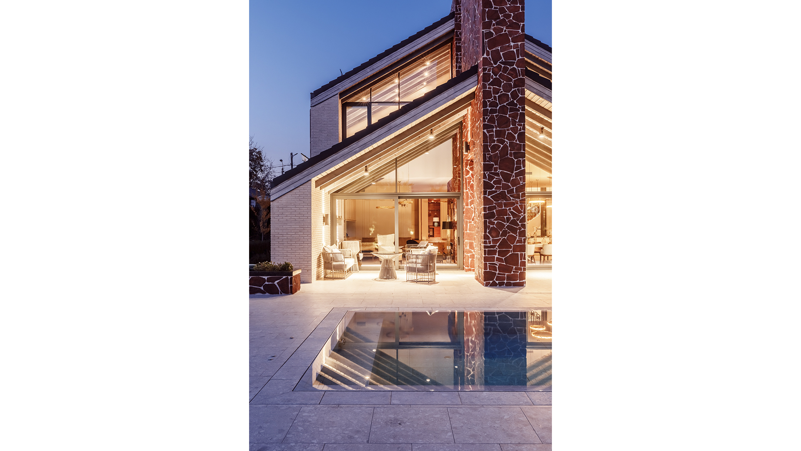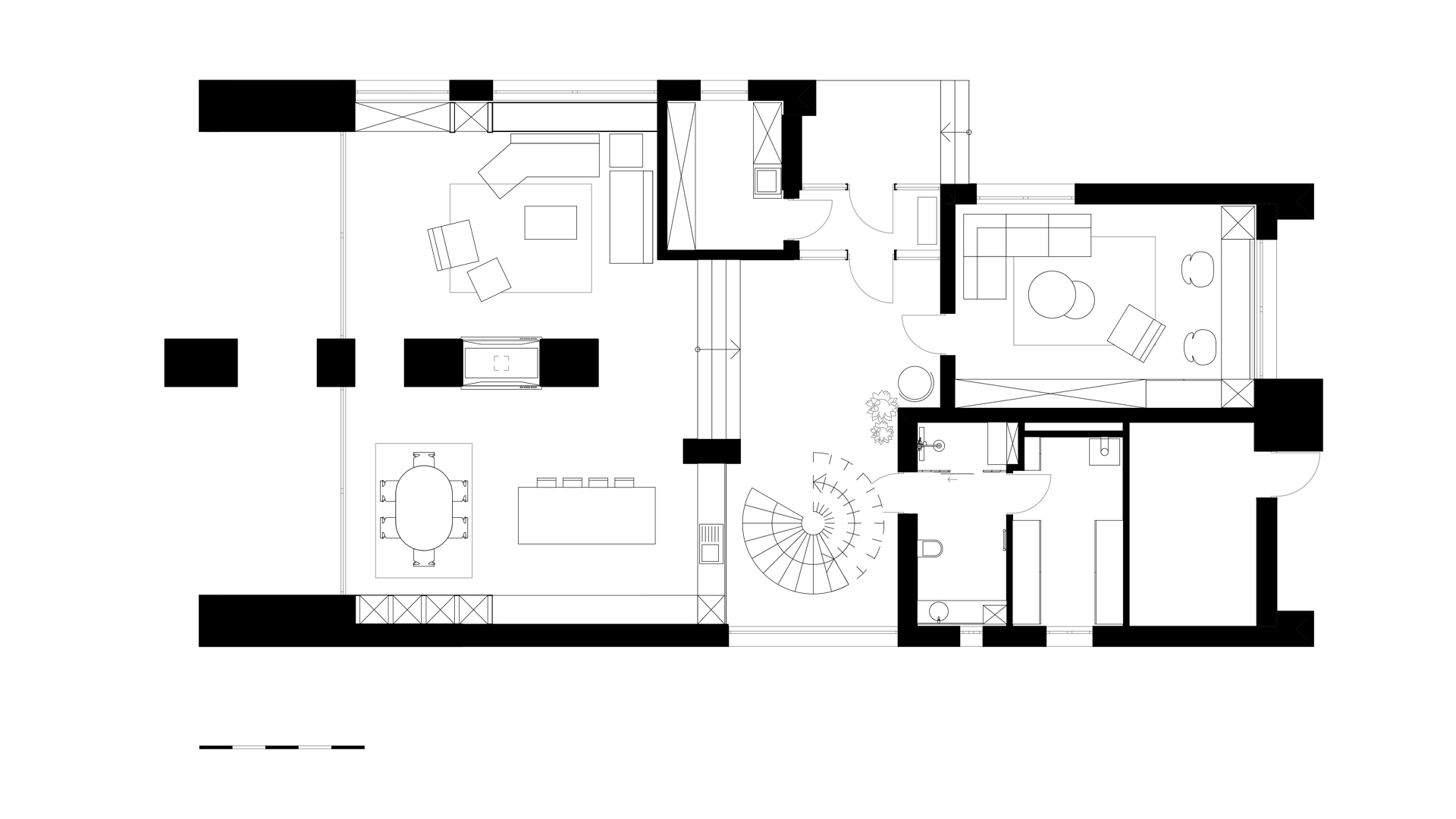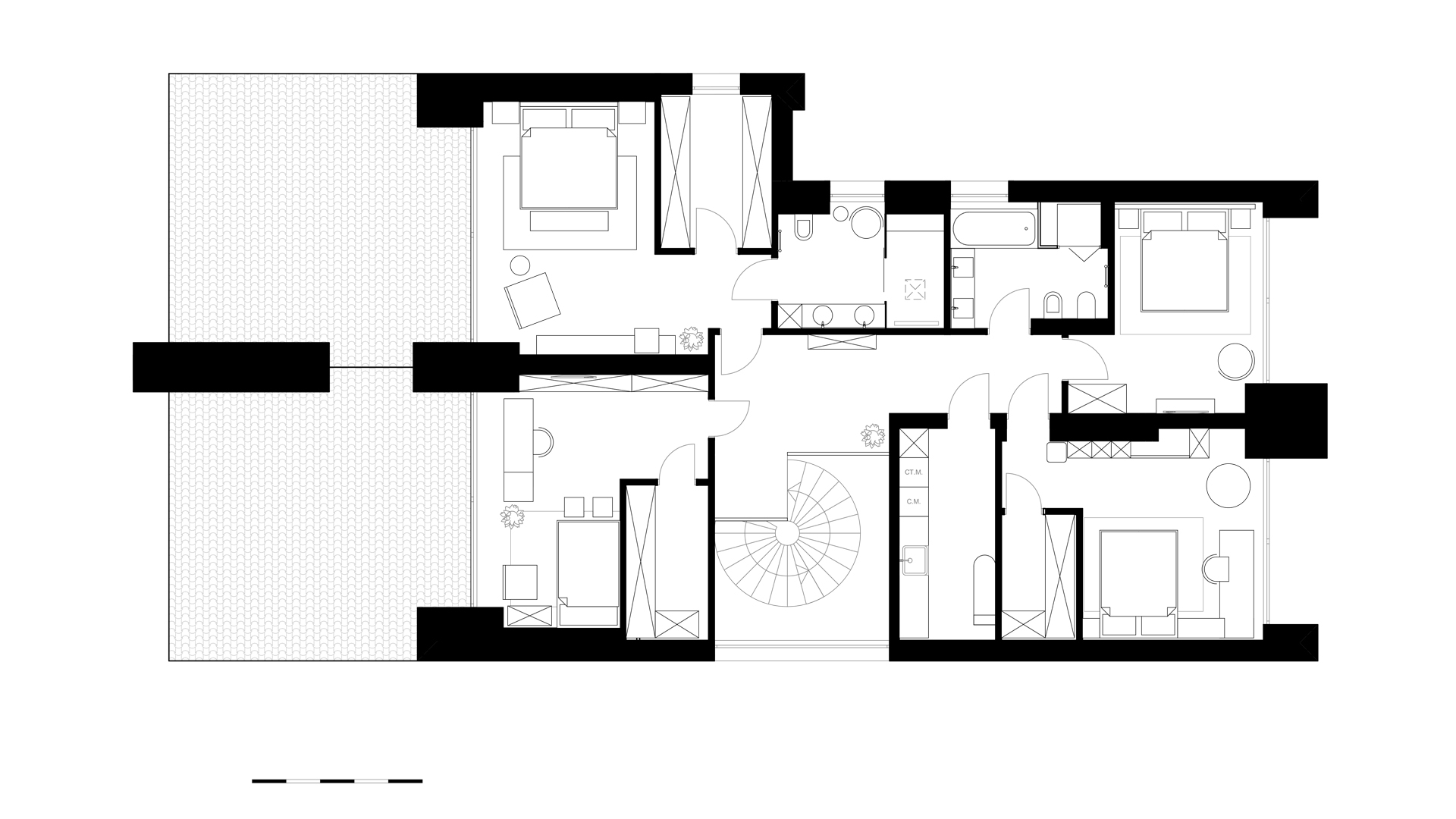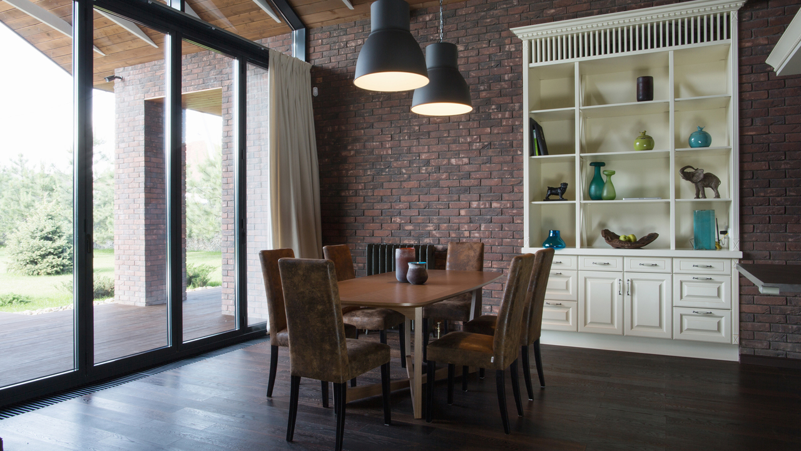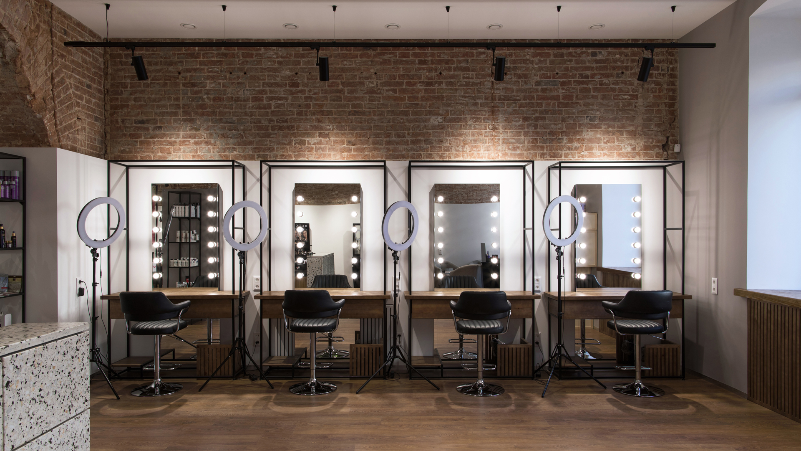The house for a family of four uses the idea of the contrast between the monumental ‘shell’ – and the transparent, light and airy ‘inside’. The squat reinforced concrete forms are clad in brick and stone, and the panoramic glazing opens the view of the interior, which becomes a full-fledged element of the architecture. The symmetry of the building is dynamically emphasised by the double-sided chimney stack running right through the centre of the facade.
Menu
Menu
Find US
© A2 Arch / All rights reserved.

