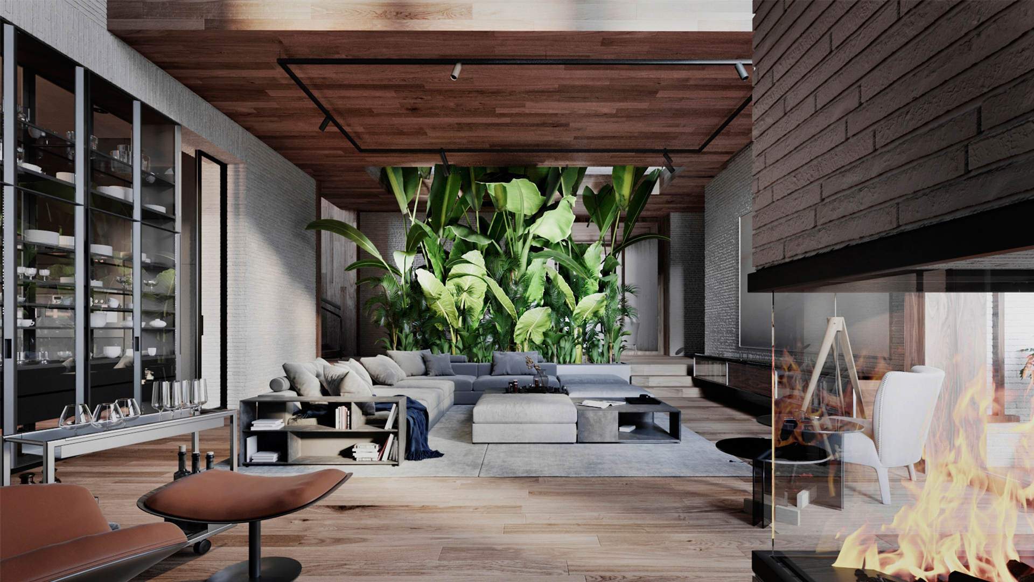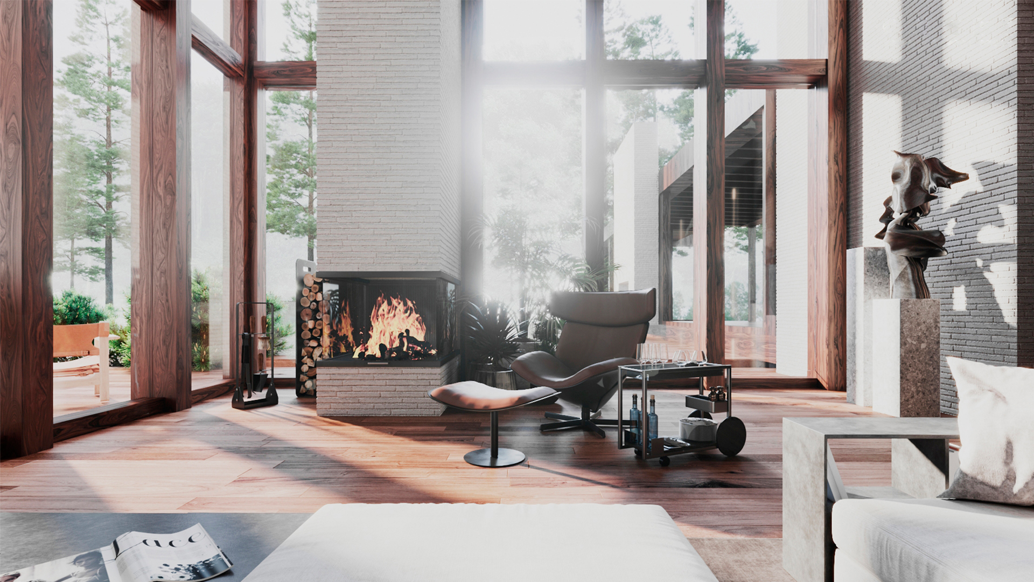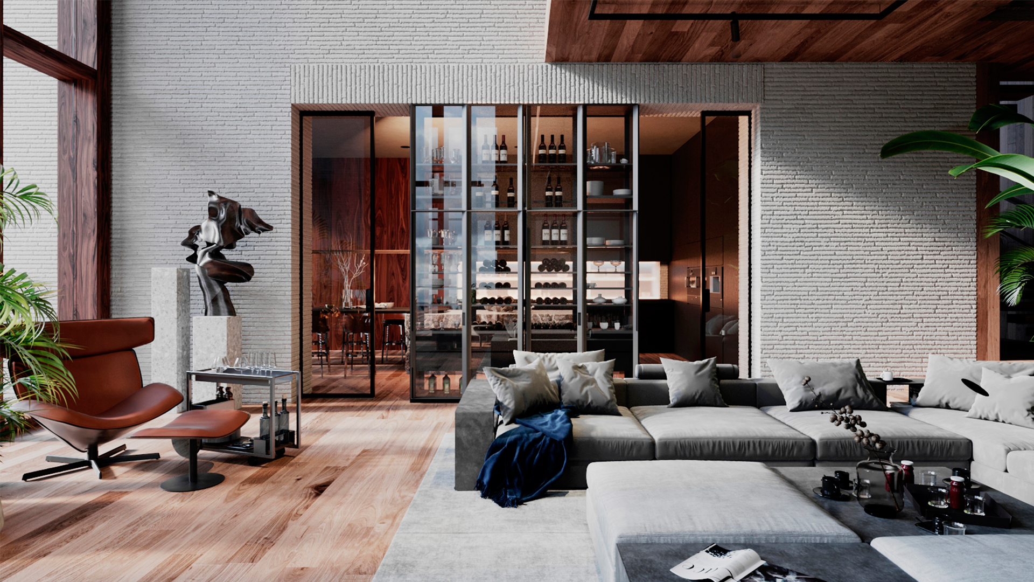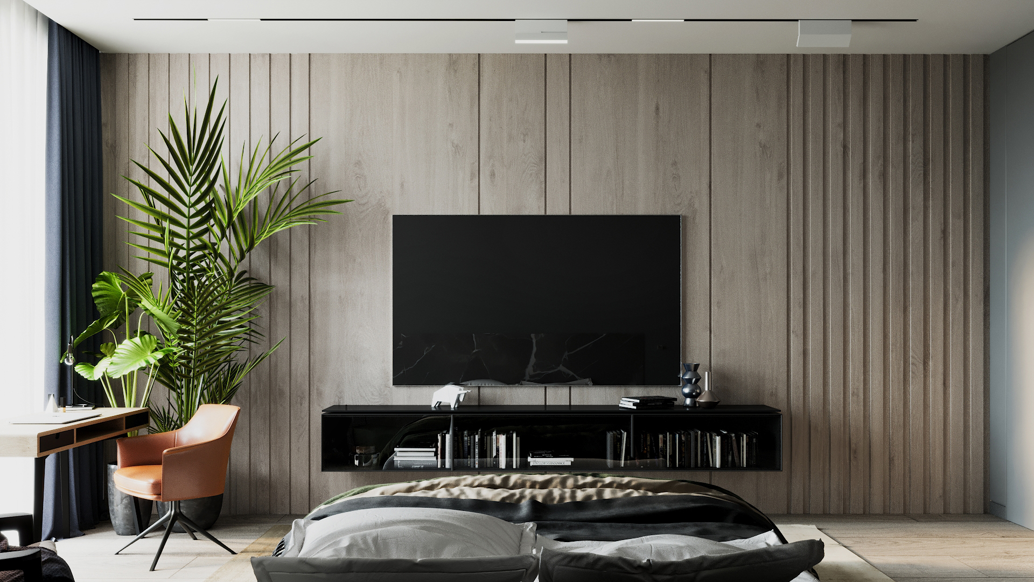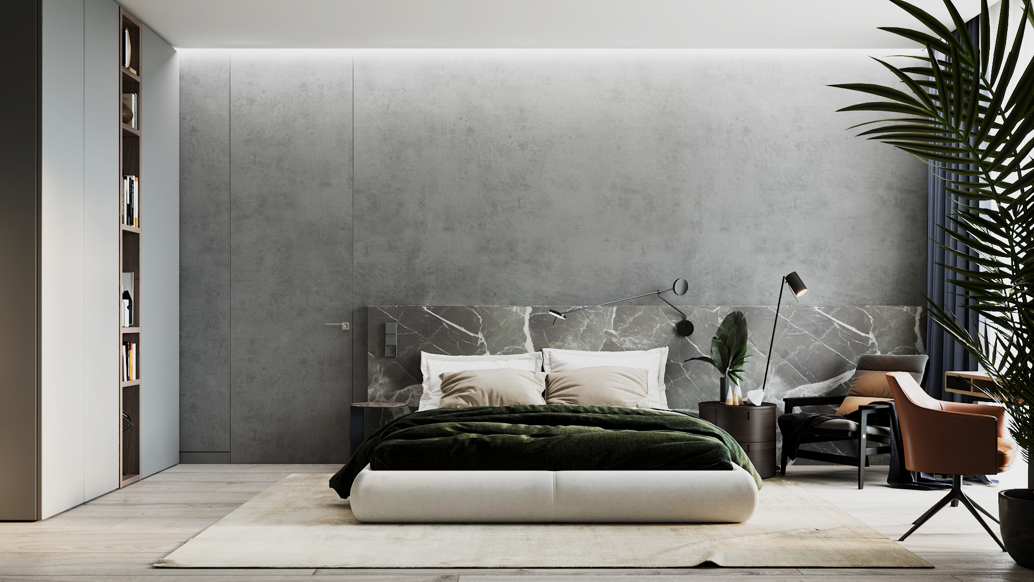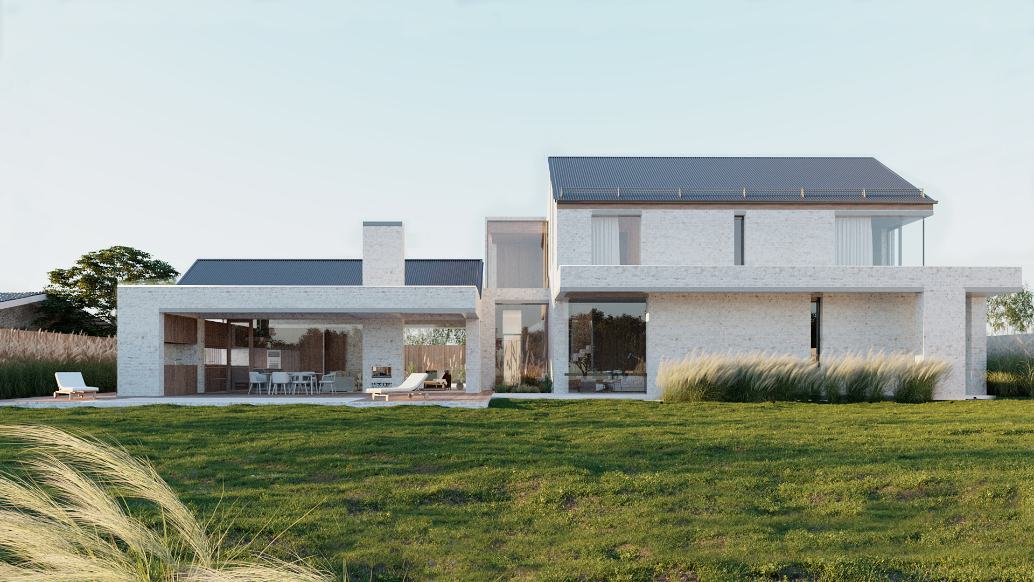We defined the geometry of the interior by the modern and restrained architecture of the house. The compact planes of the facade boldly enter the interior space while retaining its exterior finish. Using natural wood and hand-formed bricks, we were able to achieve a perception of natural materials and austerity in the space. An island of dense greenery in the centre of the main hall and living room occupies the entire double-height space. The large leaves of the shrubs reach up to the skylight, which acts as a lighting element for the whole composition and provides natural light to the green area. The lounge area connects the dining room, pool terrace and barbecue area into a single functional space for entertaining and relaxation. The dining room with a large dining table was designed as a separate unit in the house. It serves as a gallery overlooking the pool and the large green courtyard. Next to the dining room, there is a small seating area to relax and watch TV, suitable for a large circle of friends. The staircase is built into the timber block in a strong brick architectural volume. It is an important independent element of the composition, which works for both the interior and the facade of the building. We presented the wall finishes with a clean and compact concept based on simple materials without decorative elements. Solid walnut served as the main tool for the finish. Soft fabrics and glossy frosted glass textures bring bright play to the interior thanks to contrasting trim and furniture materials.
Menu
Menu
Find US
© A2 Arch / All rights reserved.


