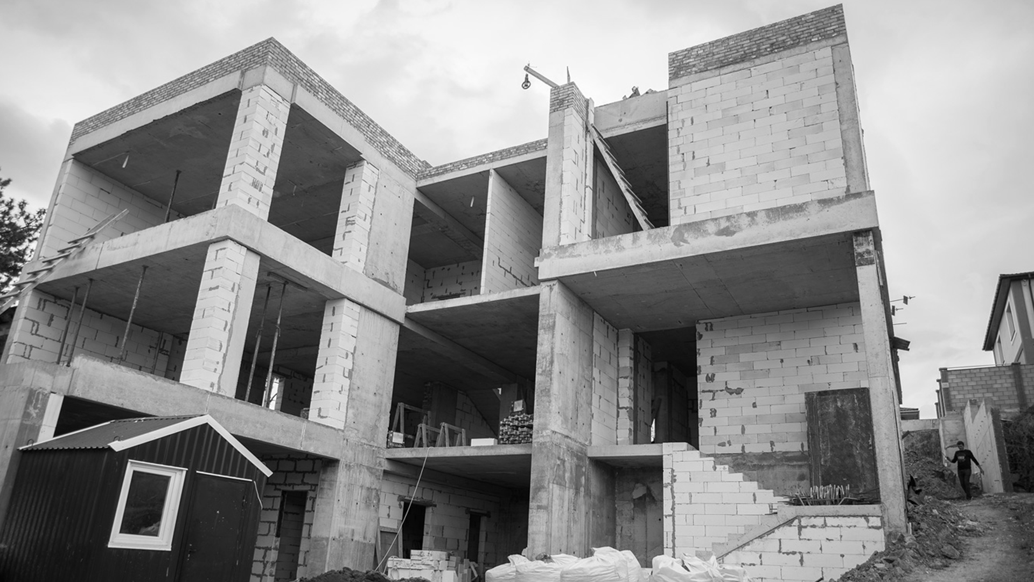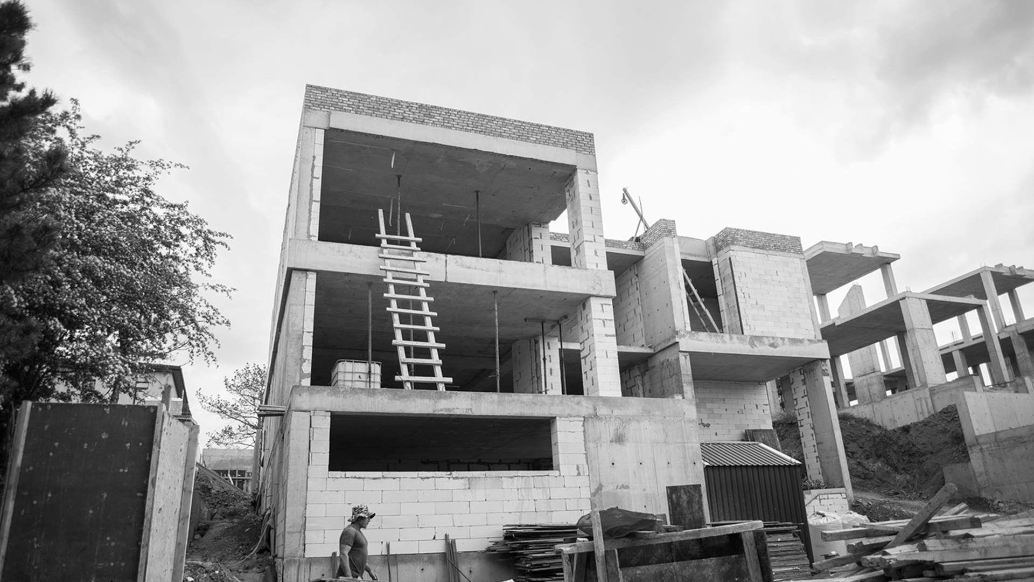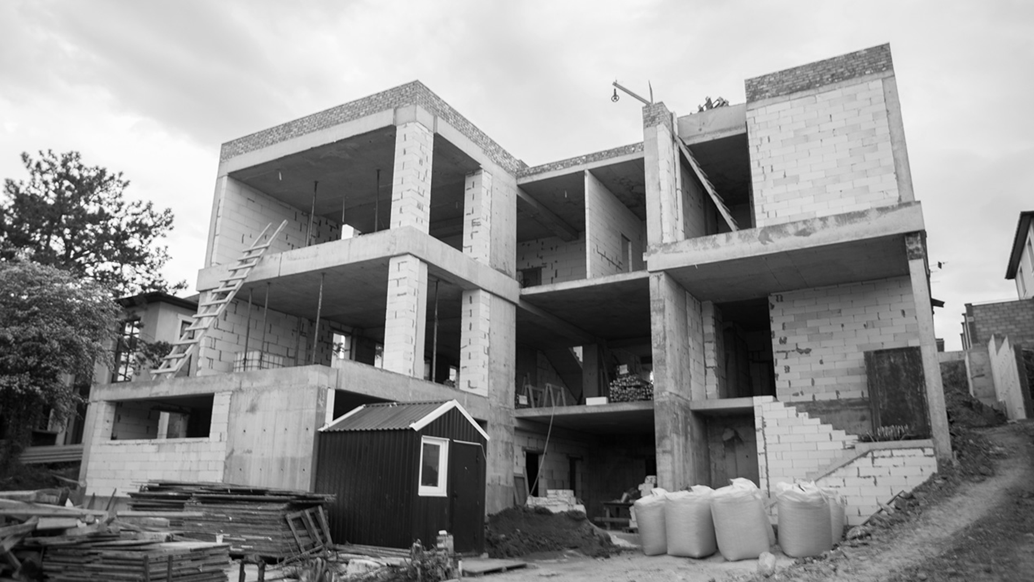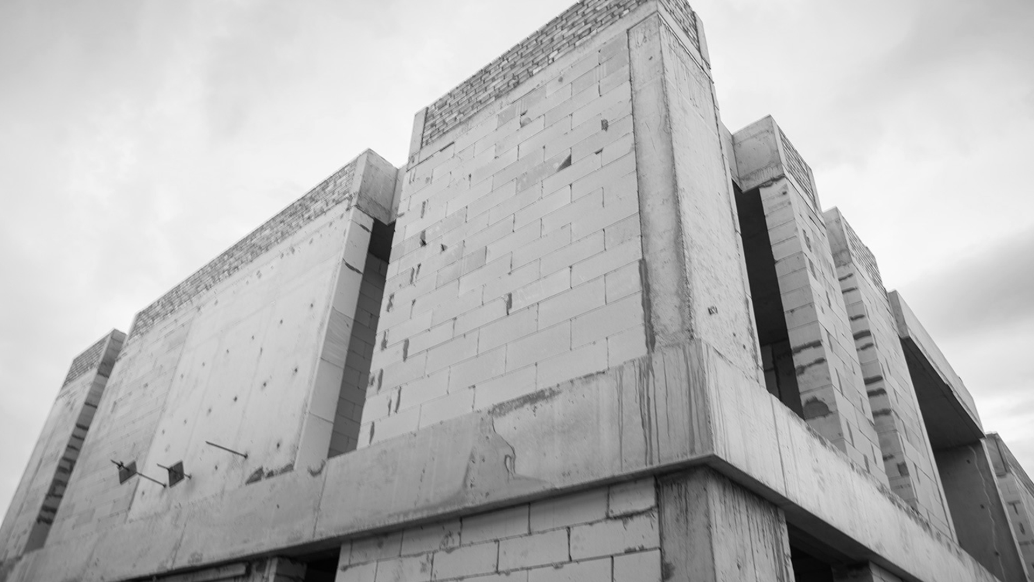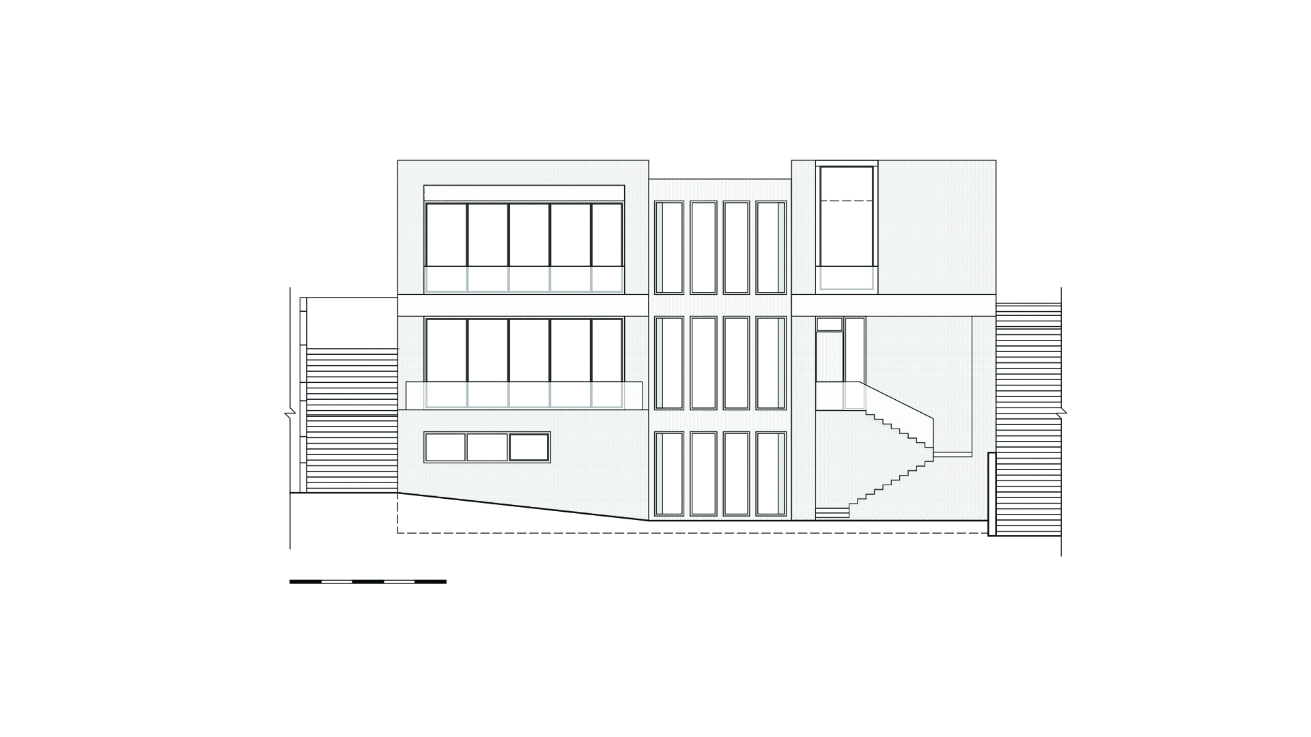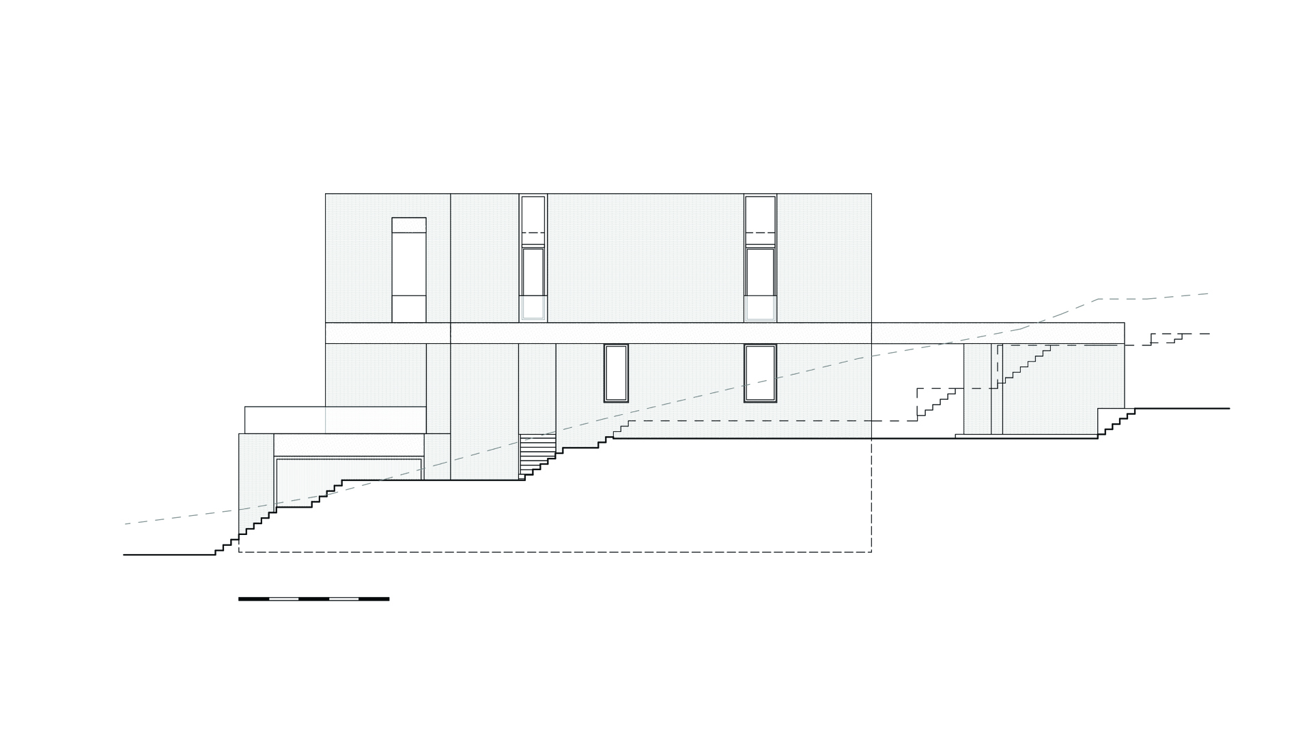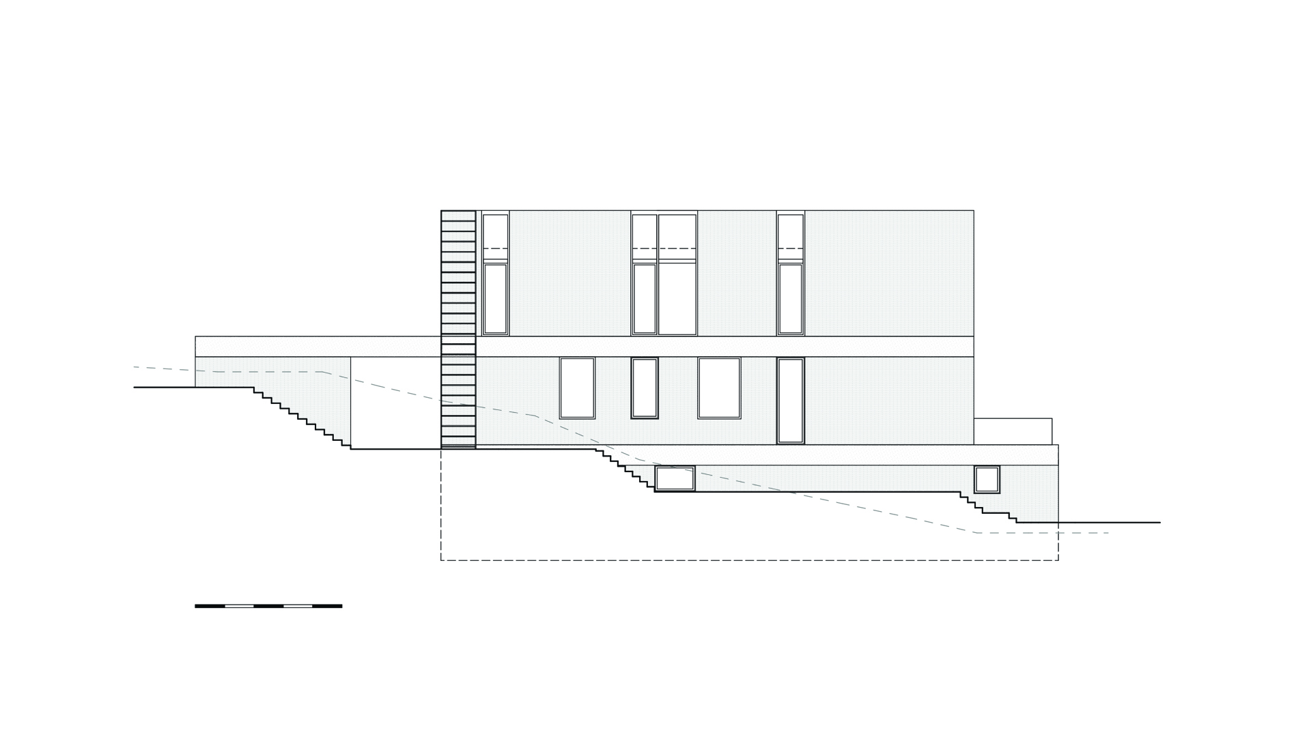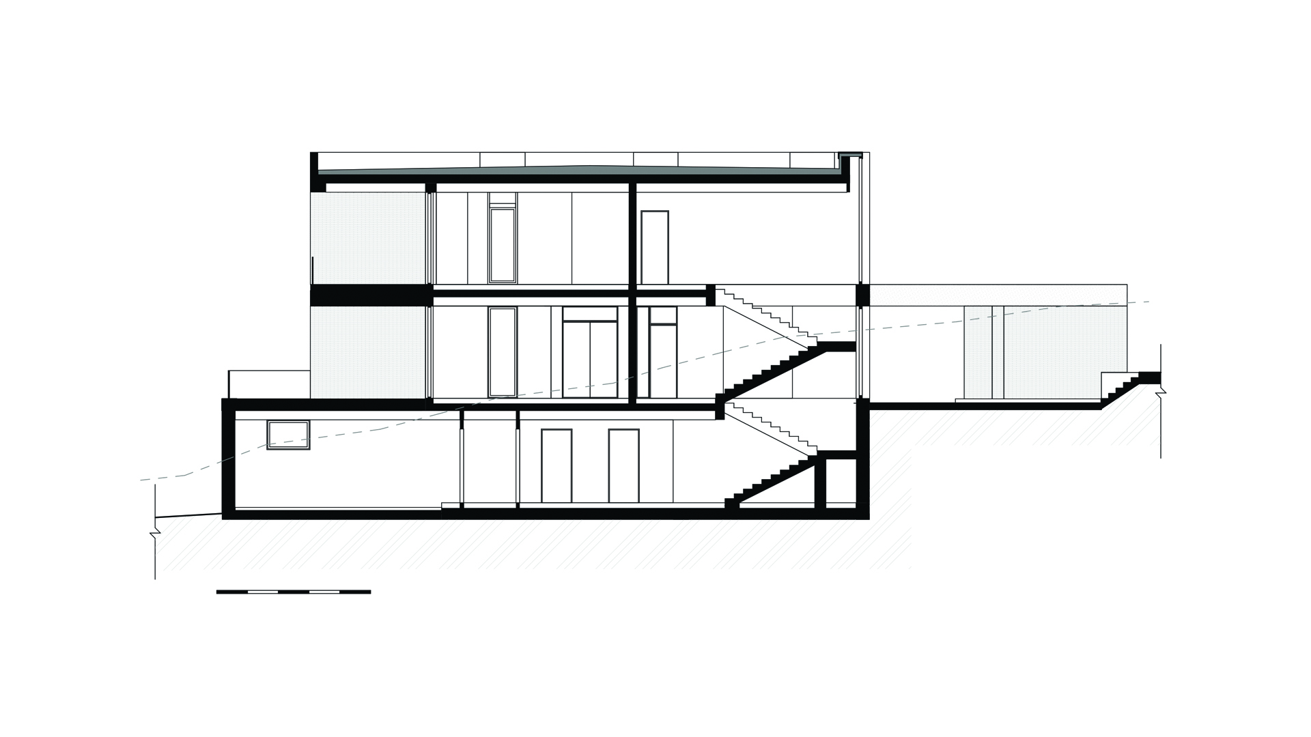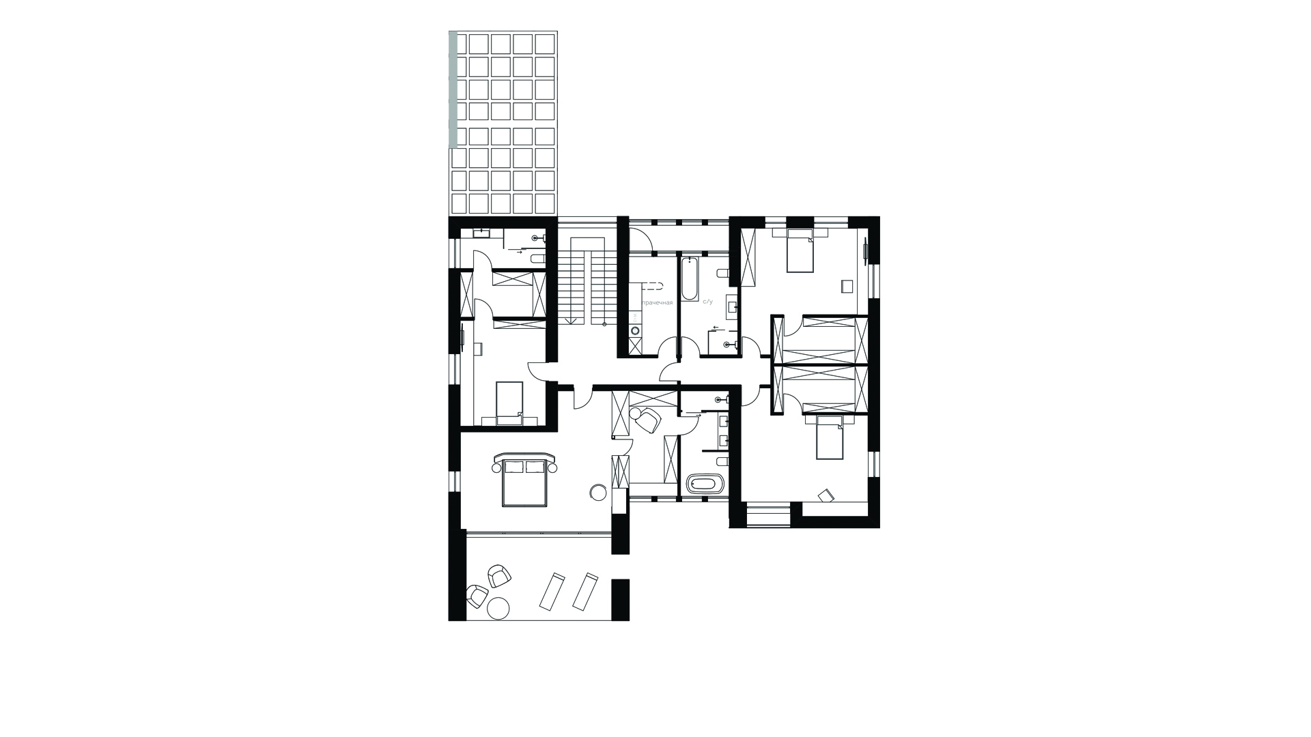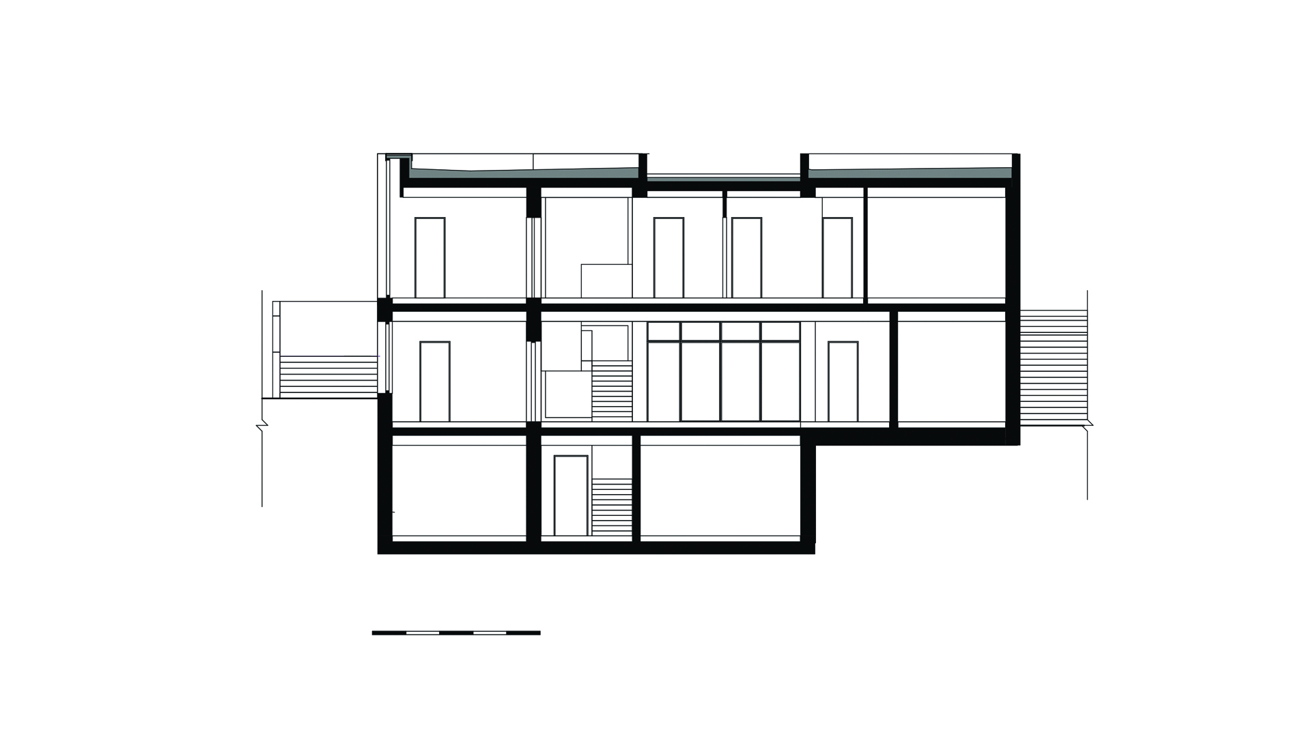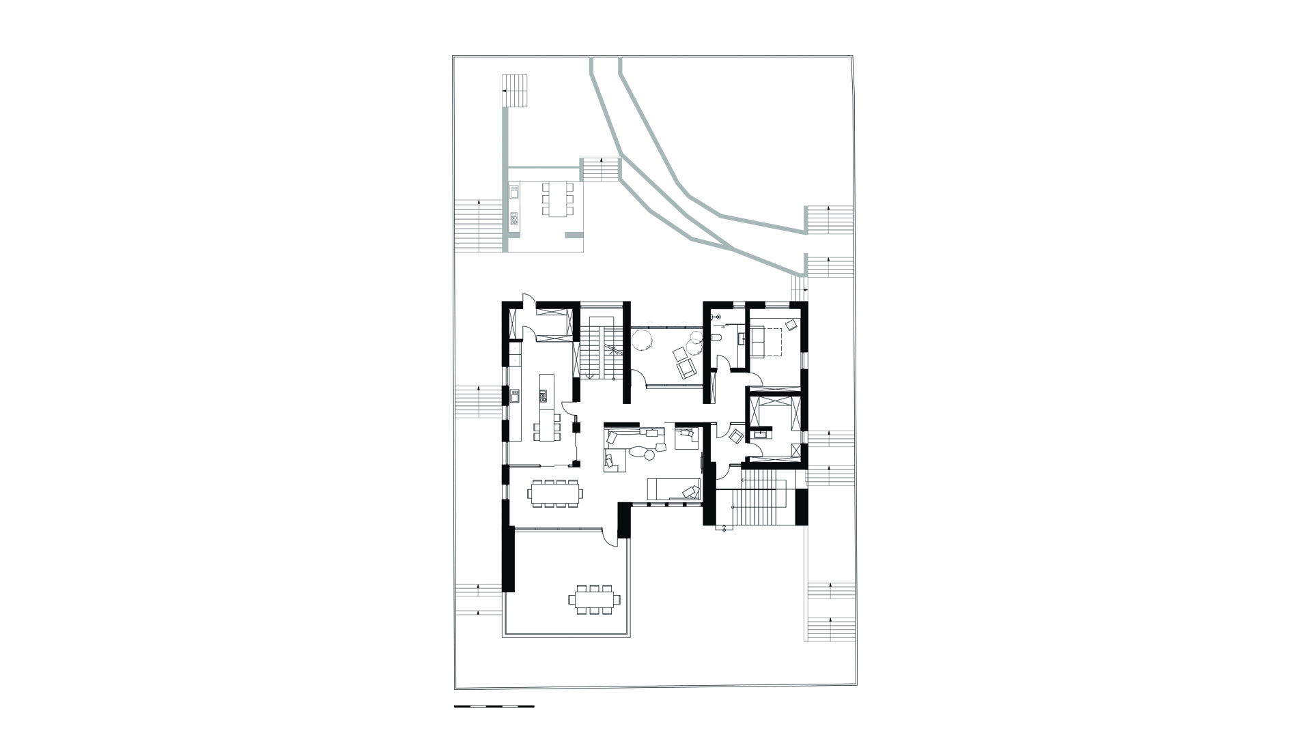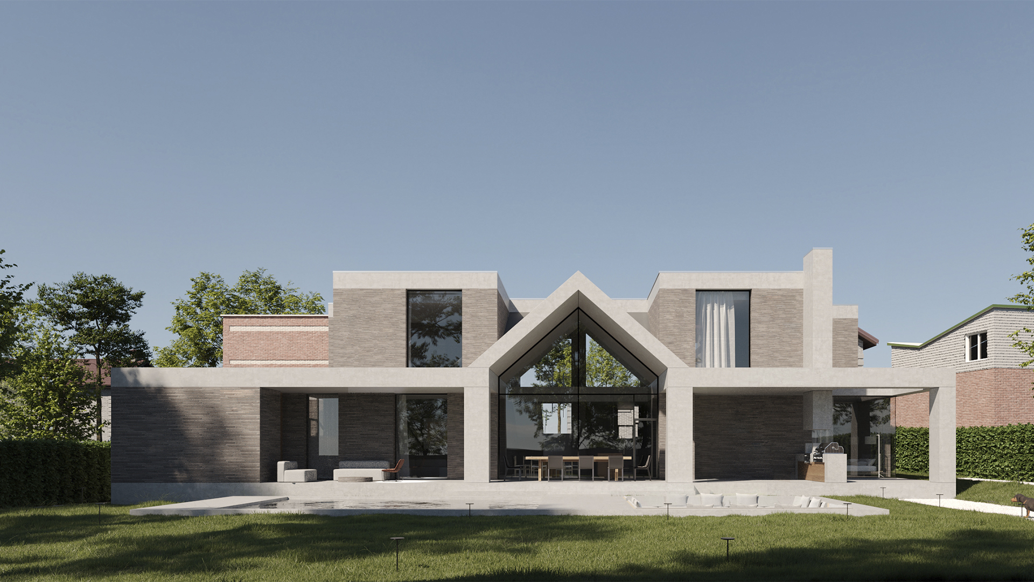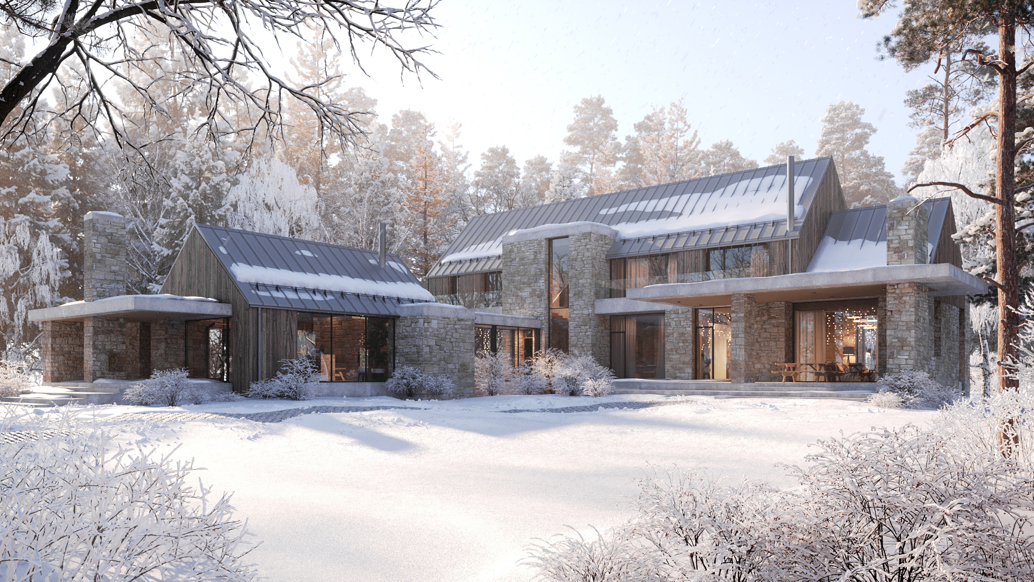The house topography and the abundance of tall pines on the site influenced the entire building. The light brick walls blend harmoniously with the warm wood inserts. The blending of the materials creates a homely feel to the project, despite the massive, powerful volume. The building has a three-part structure. Each floor serves a specific function. The basement consists entirely of utility rooms. The ground floor is a communal area comprising a kitchen, dining room, guest room and patio. We located the living rooms on the first floor.
Menu
Menu
Find US
© A2 Arch / All rights reserved.







