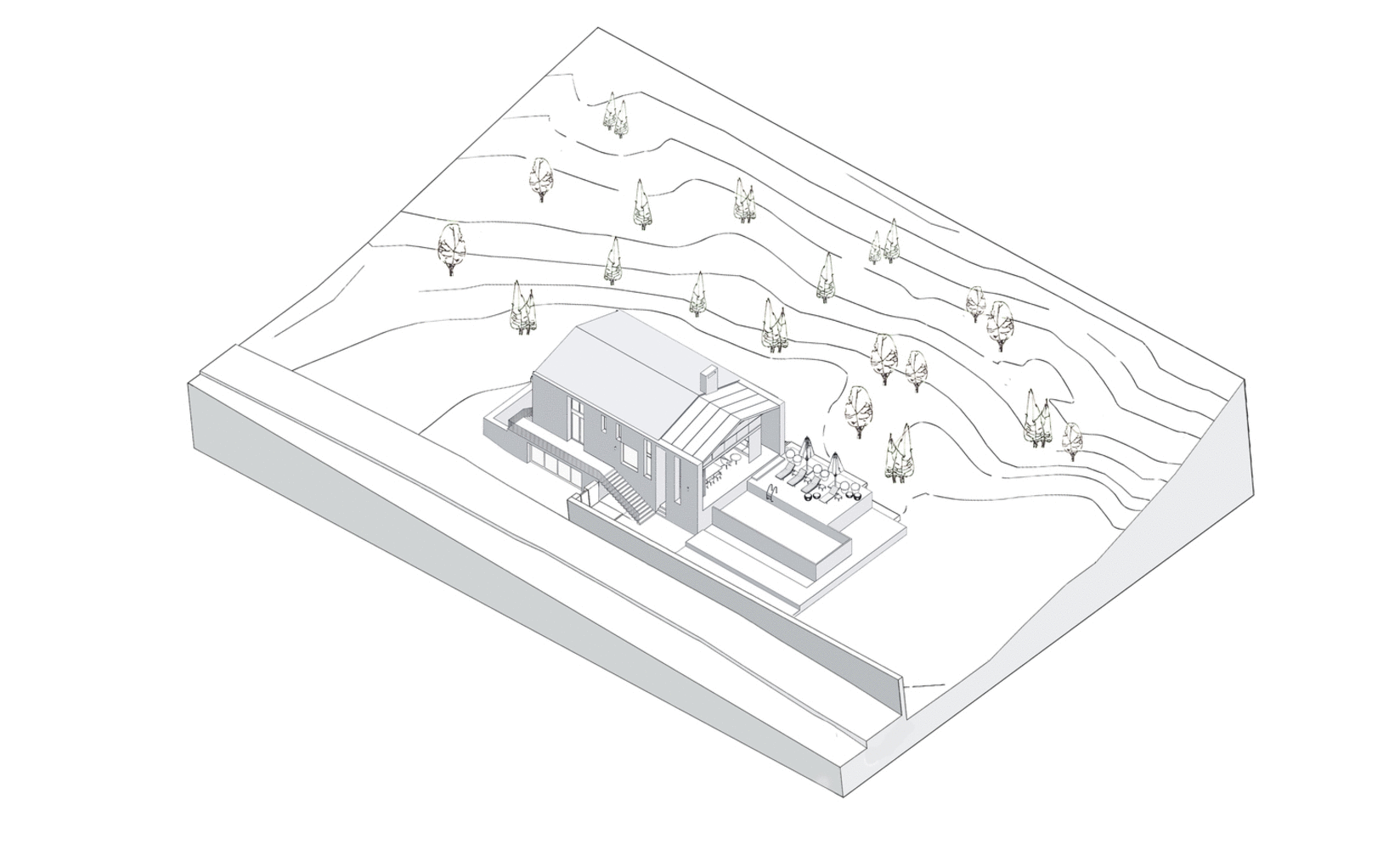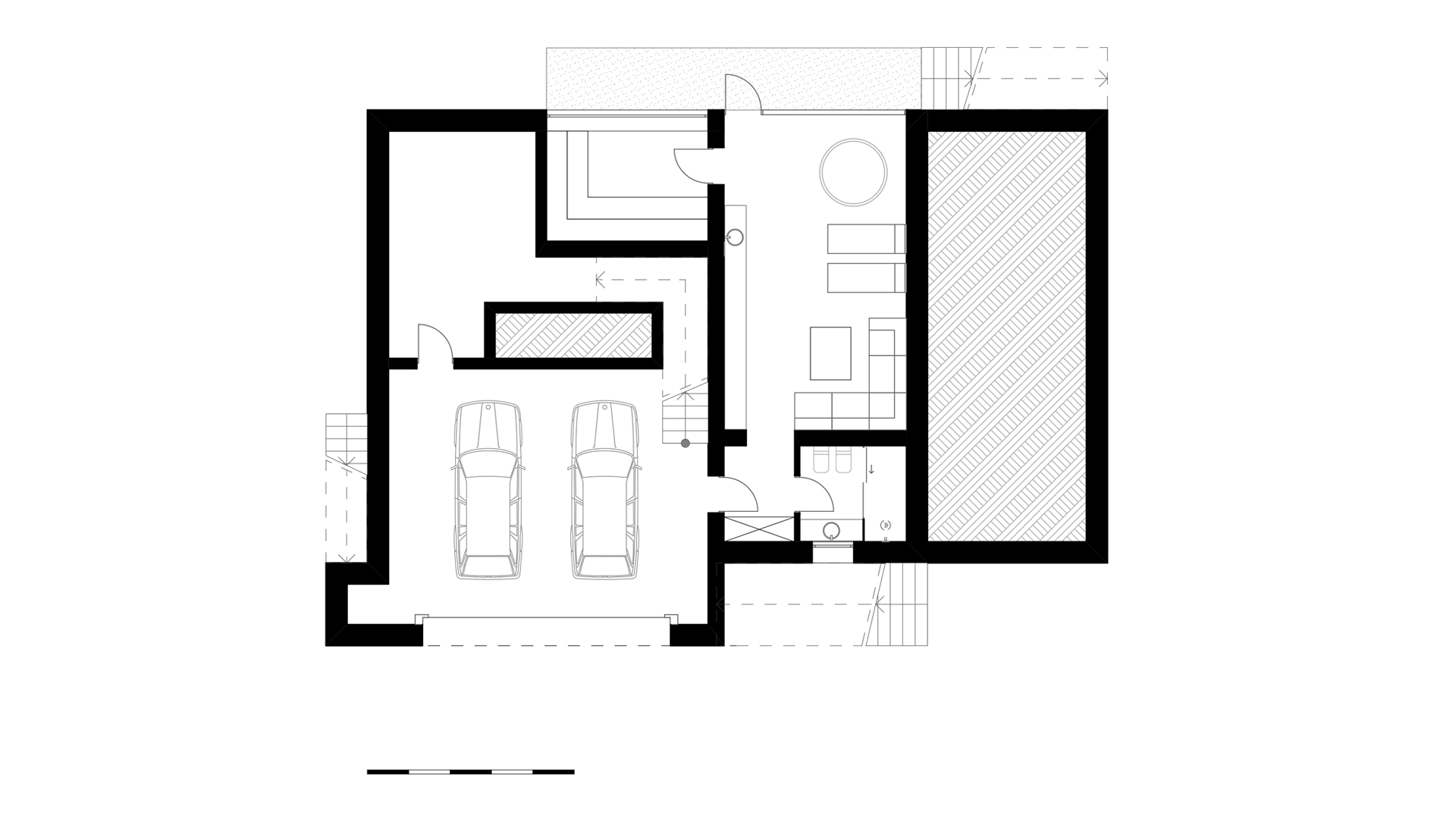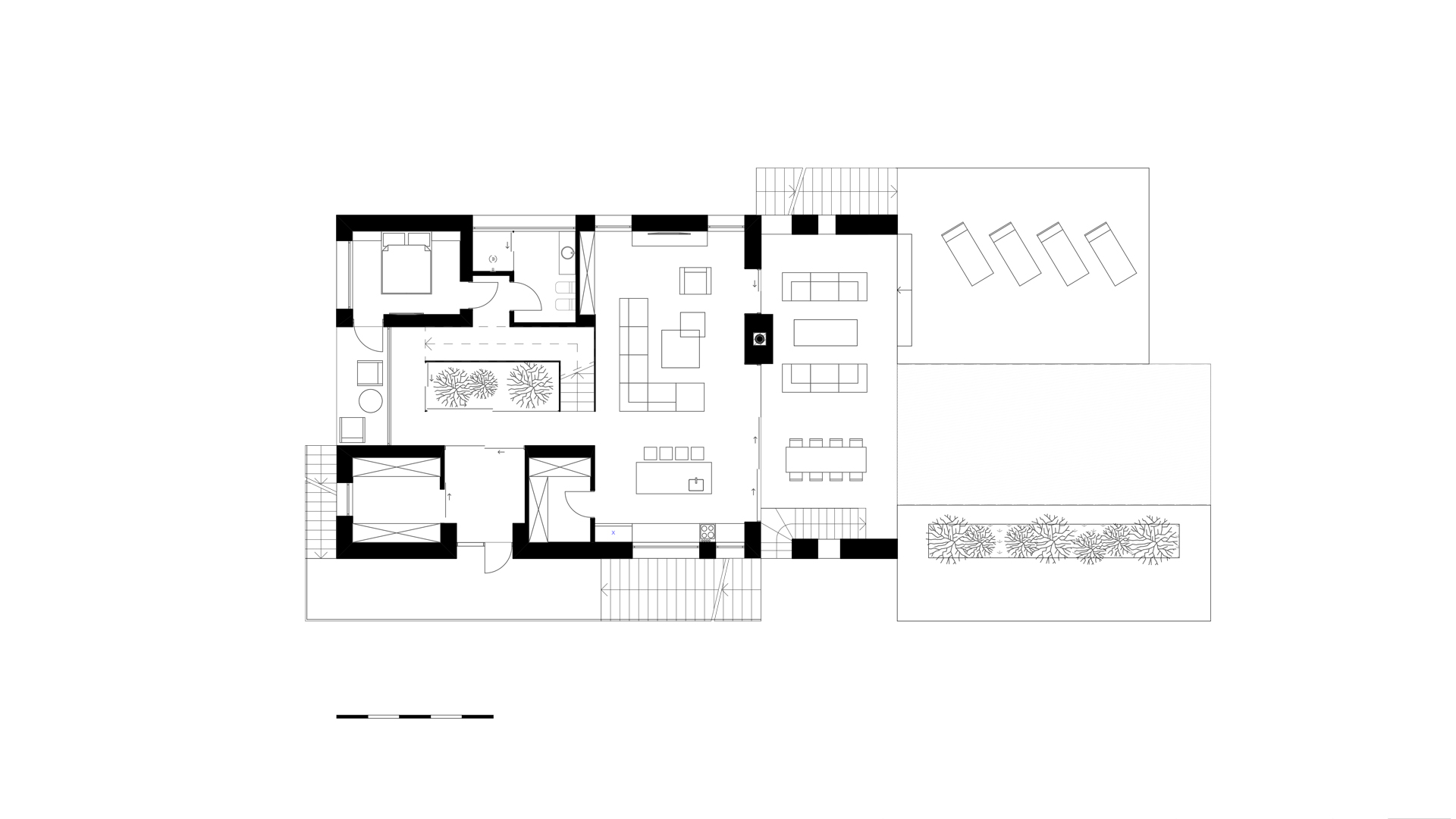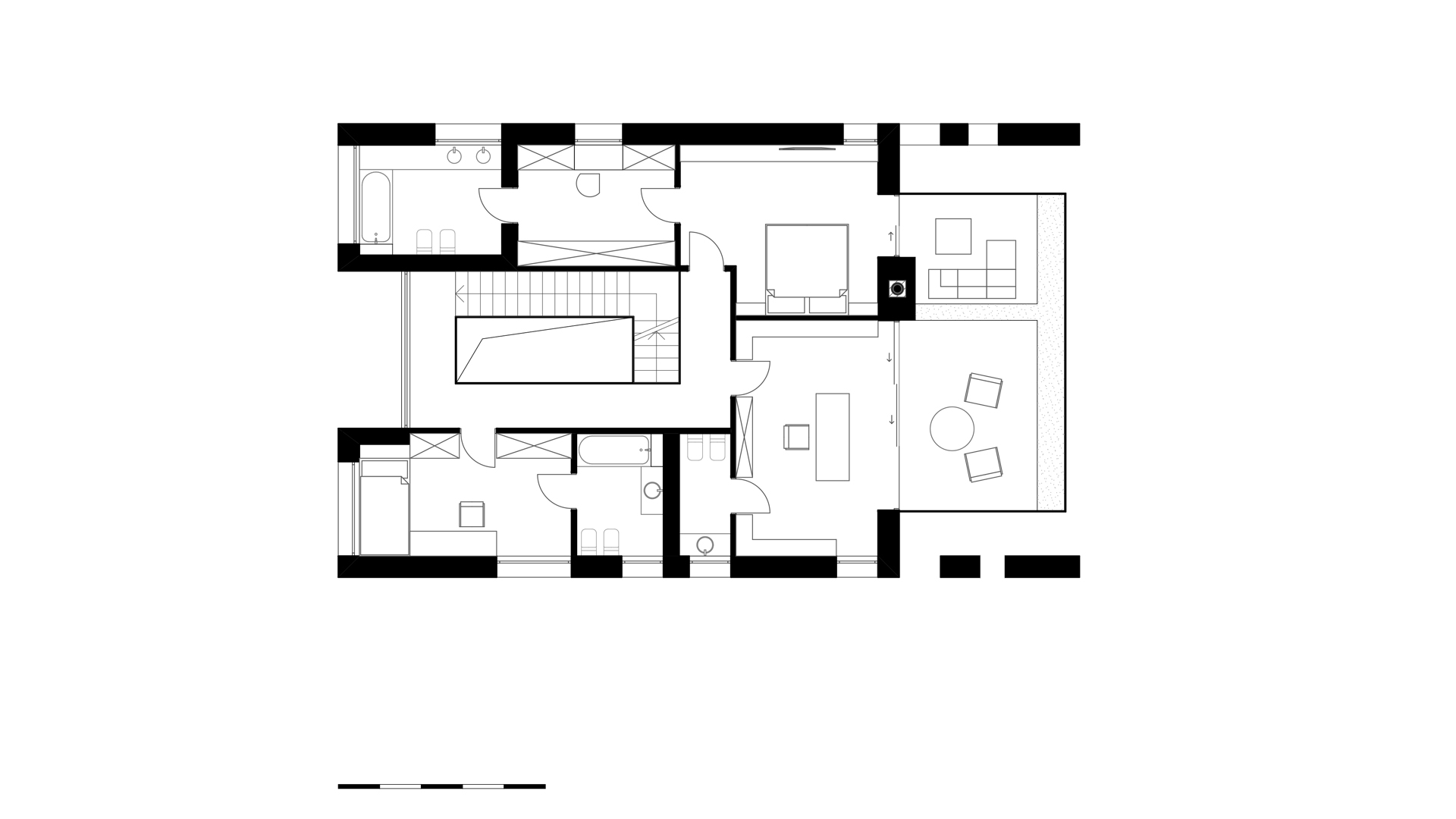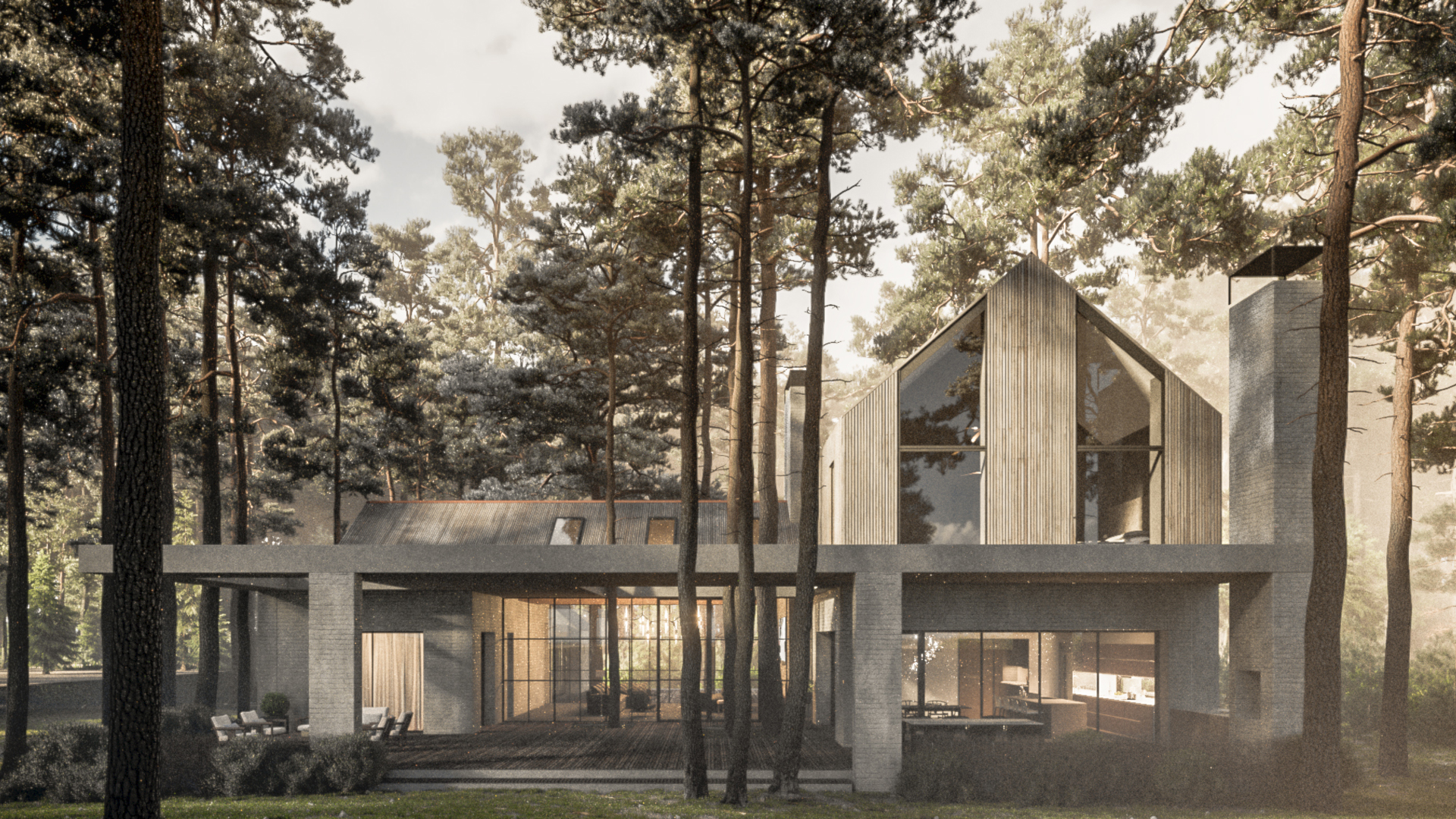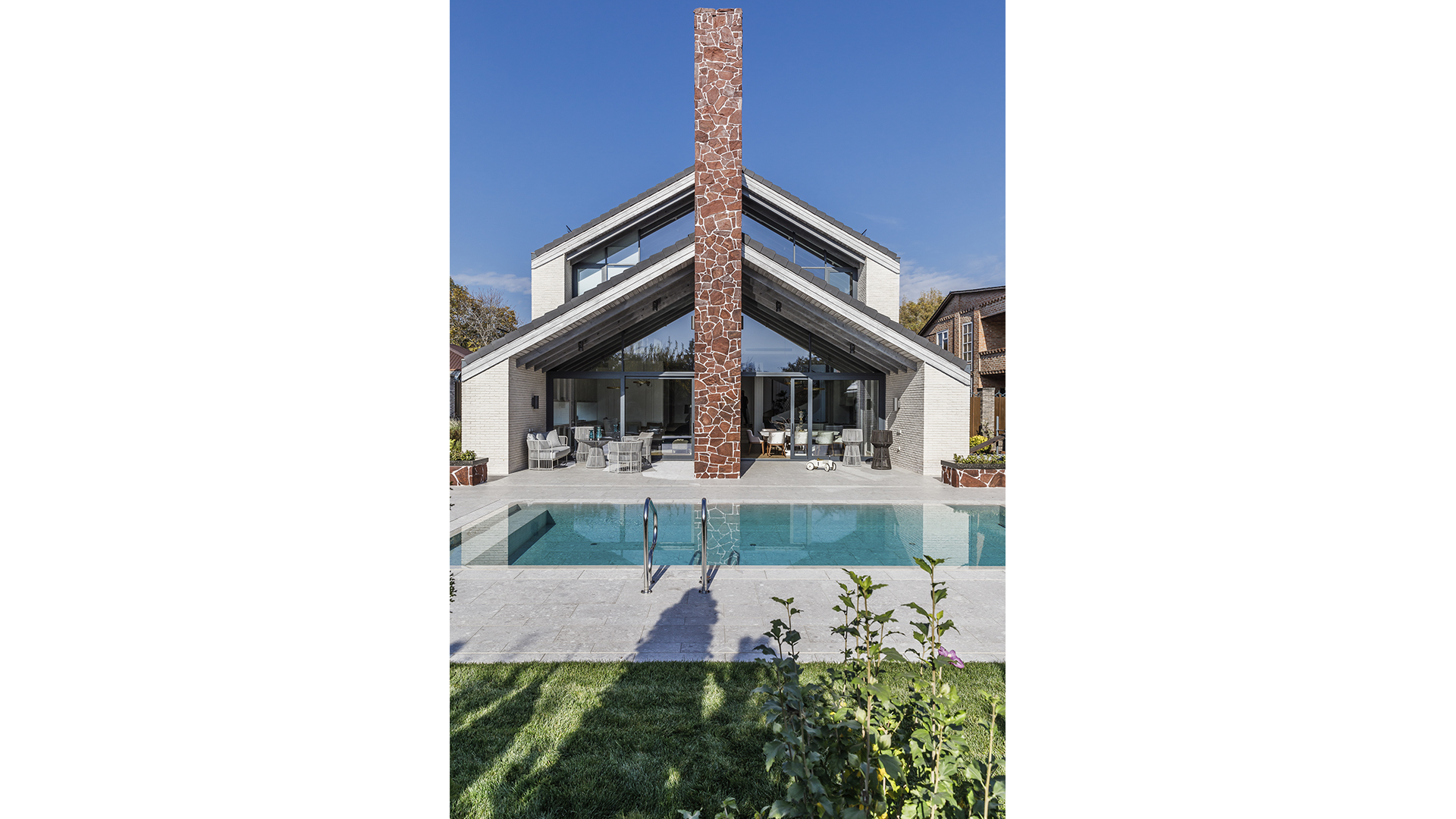The house was built according to a complex context: the regulations were dictated by architectural traditions, the history of the site and town planning legislation. The house interacts harmoniously with the site and the landscape: it is designed as terraces that cascade into the terrain, and the roof and exterior walls are made of local tiles and stone. The ground floor is a semi-basement and serves household functions. On the first floor, we have built a living room combined with the dining room and kitchen, from where there is access to the swimming pool with sea views. Above the third-floor terrace, the roof merges with a transparent glass canopy offering a view of the sky. Even from the inside, the house relates to nature: its central part is a two-light garden. A staircase wraps around this garden.
Menu
Menu
Find US
© A2 Arch / All rights reserved.








