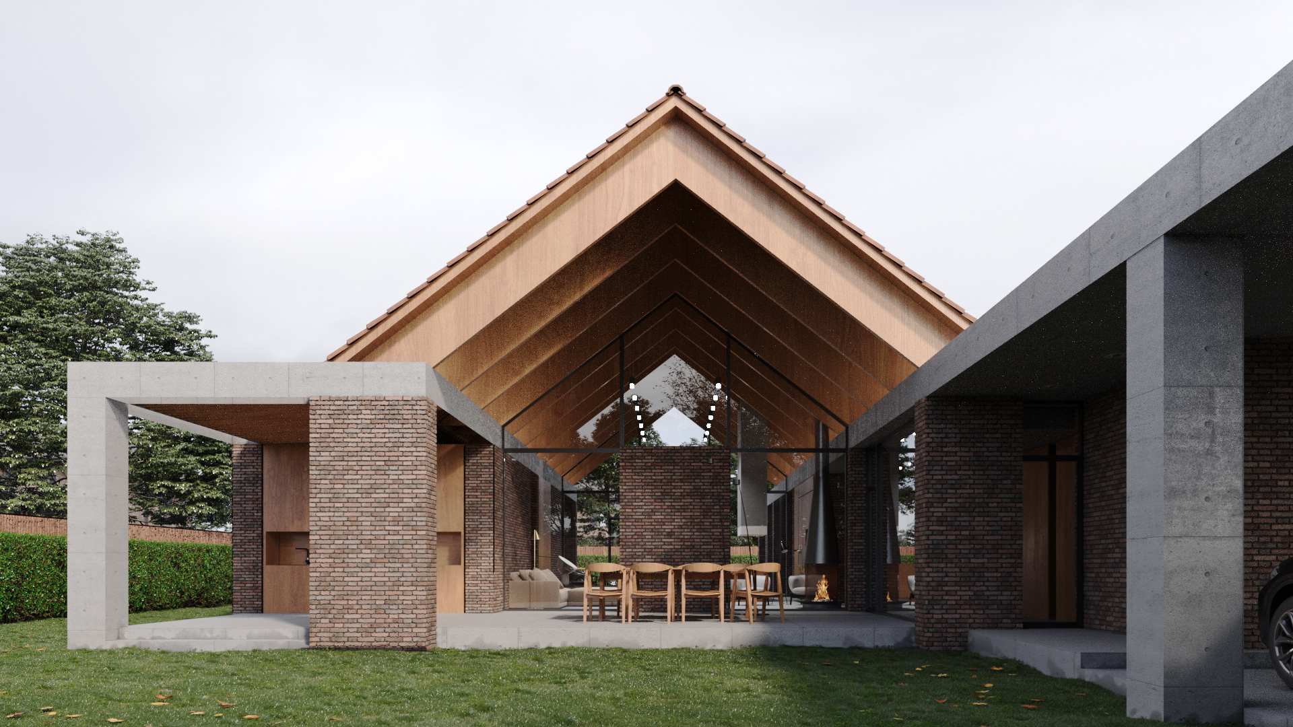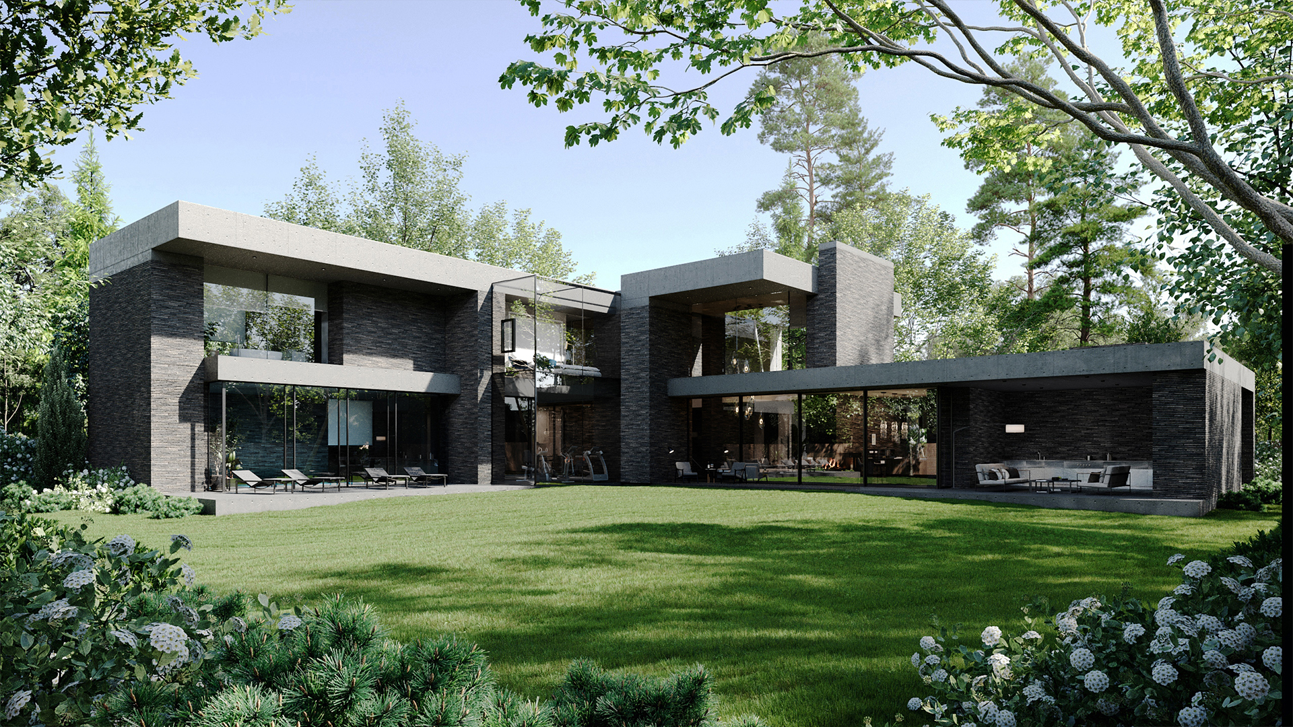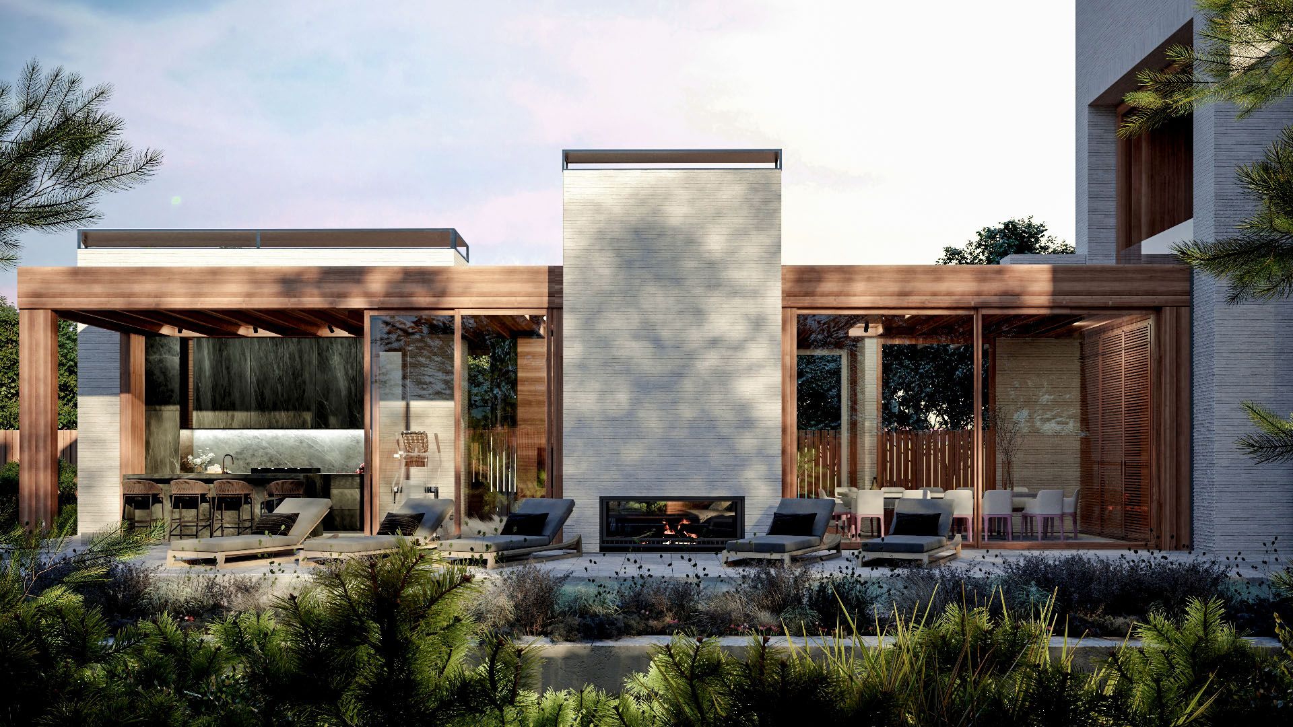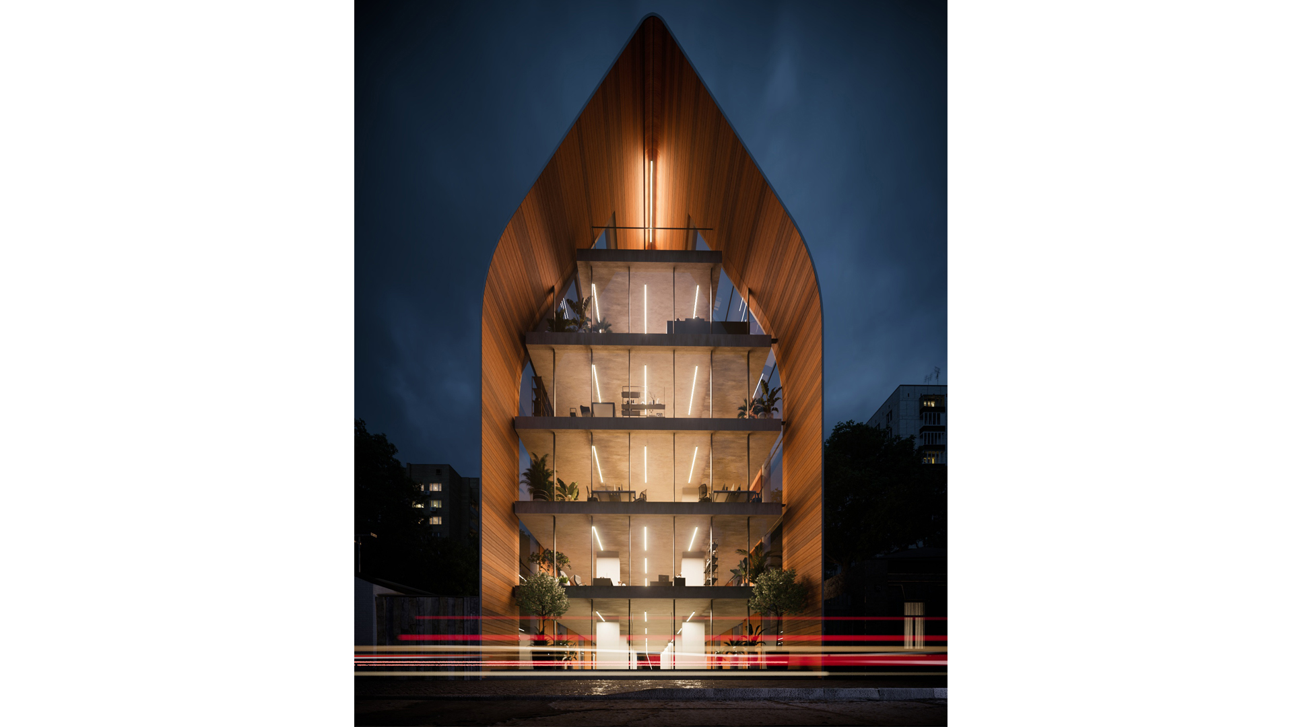We created a modern spatial concept for the project, shaping the traditional elements of the house in a new way. We highlighted the common main area with a gable roof with an open structural element. This became a special element of the interior. The competition to choose the oversized section of the roof reinforcement in the main area creates the whole compositional characteristic of the project. This had to be complemented by the austere, flat side volumes while emphasising the central form’s dominance and brightness.
Menu
Menu
Find US
© A2 Arch / All rights reserved.















