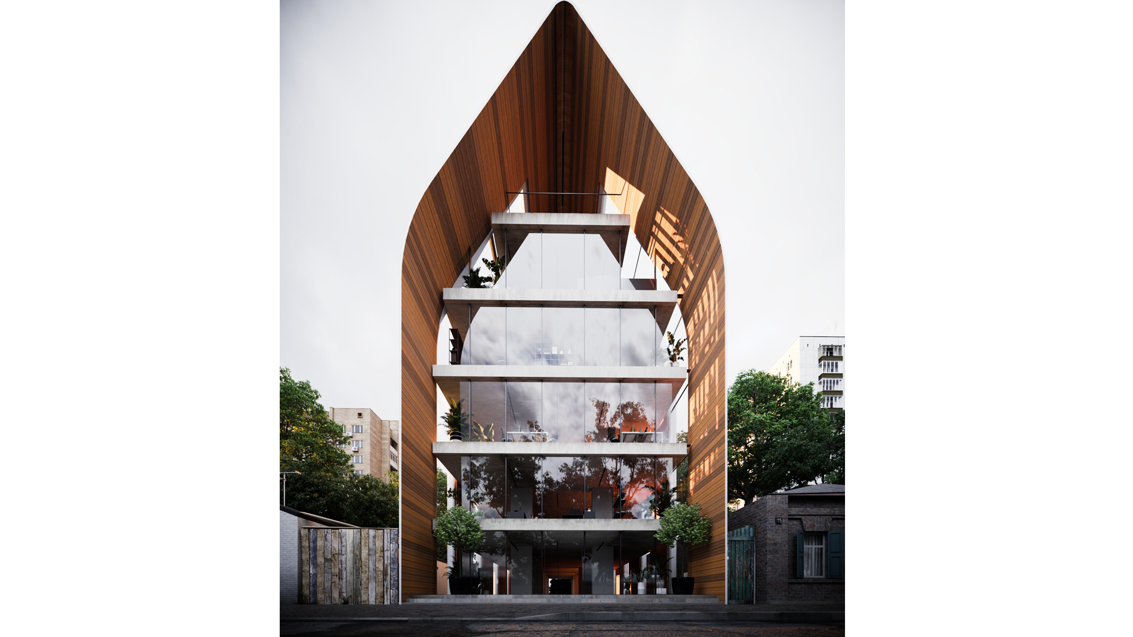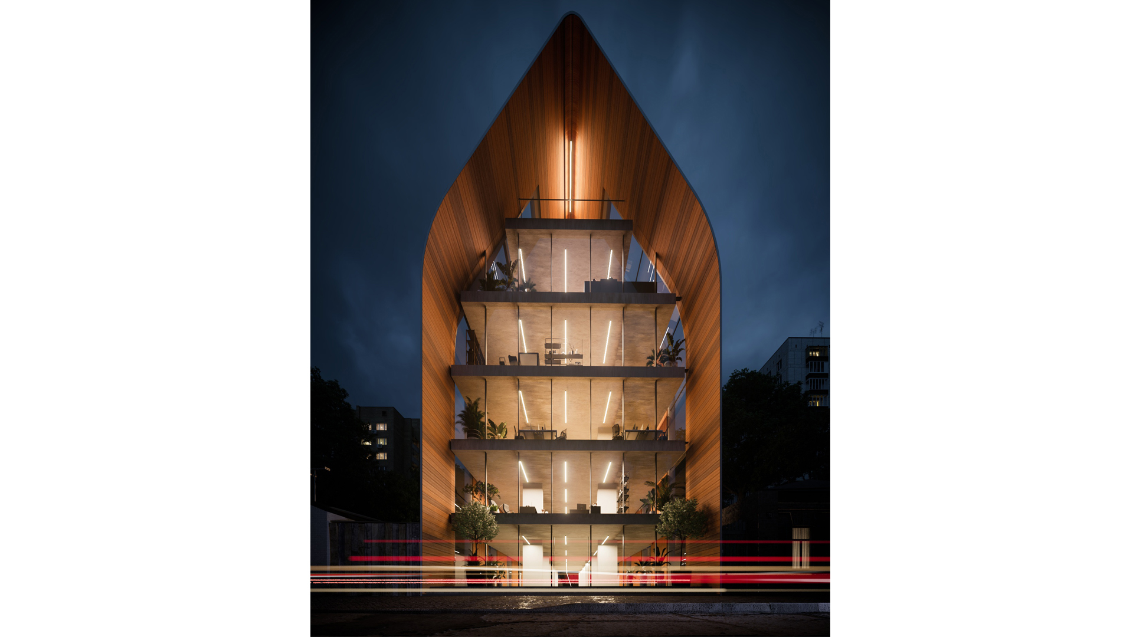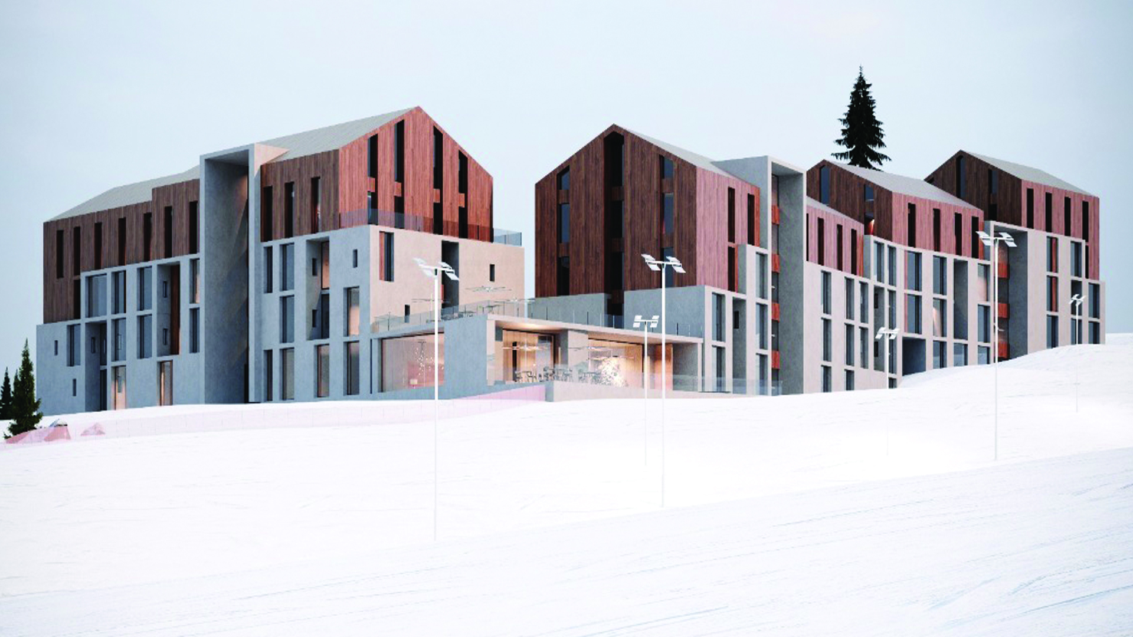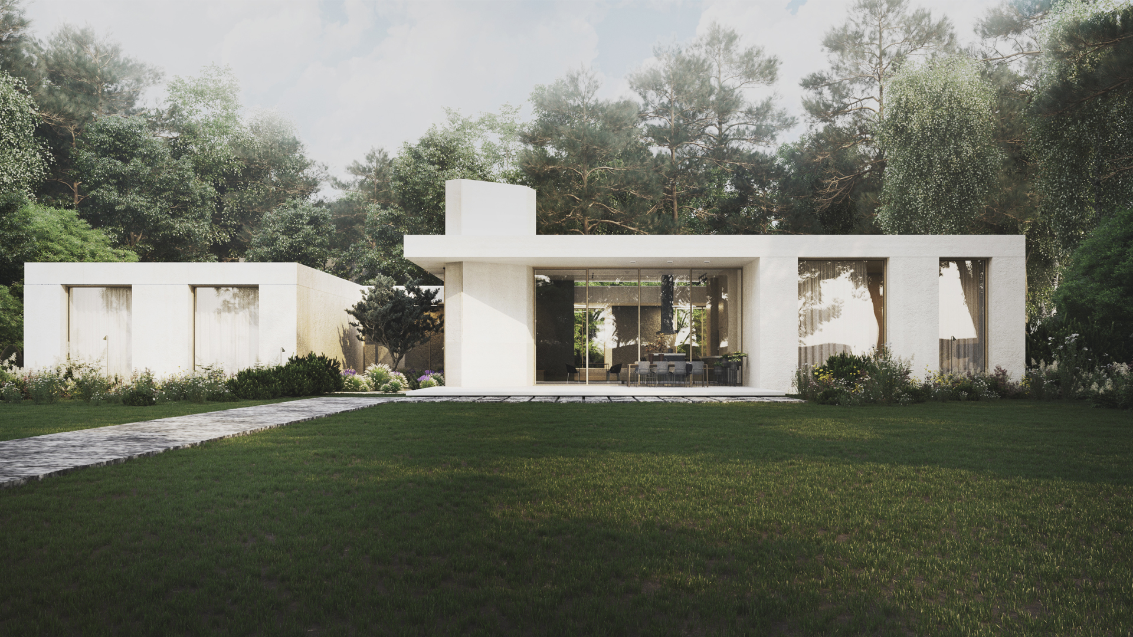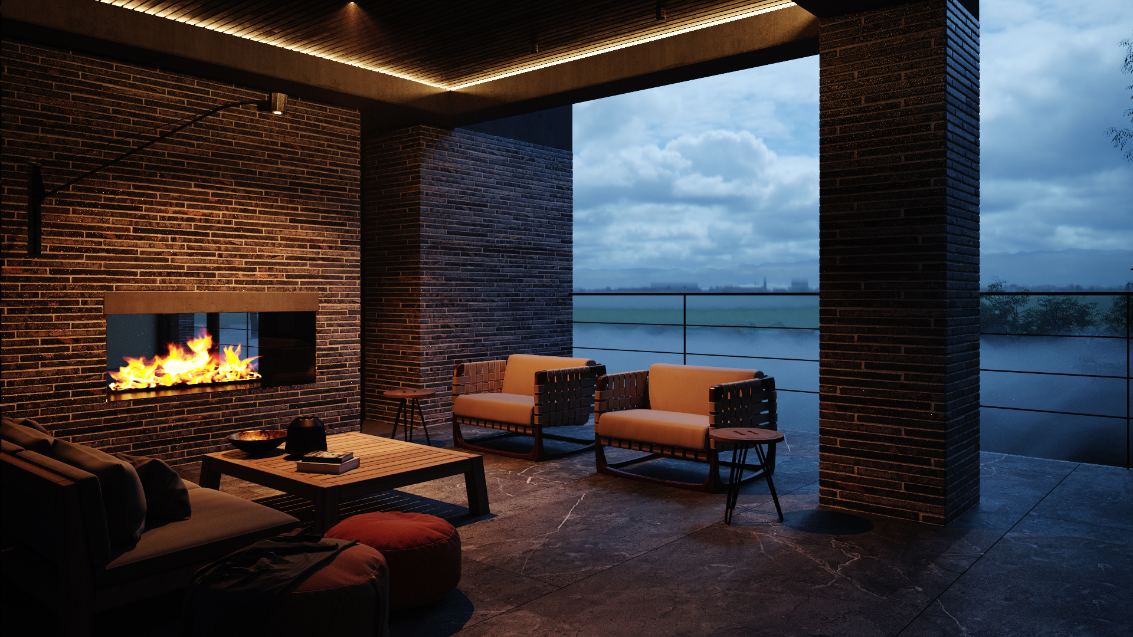First, we strove to harmonically set the office block into an urban building density and suit it with the surrounding context. The choice fell on the traditional gable roof in conjunction with large-sized glazing for solving this problem. The reinforced concrete carcass of the building is covered by a complex component shell construction, which is made of acrylic stone outside, and its interior part is encrusted with wood. In conjunction with the smooth construction, the laconic shape of the building conveys the project’s main idea — the idea of an office as a home, which will become a comfortable platform for employees and customers. Using wood in the interior finishing emphasizes this effect.
Menu
Menu
Find US
© A2 Arch / All rights reserved.

