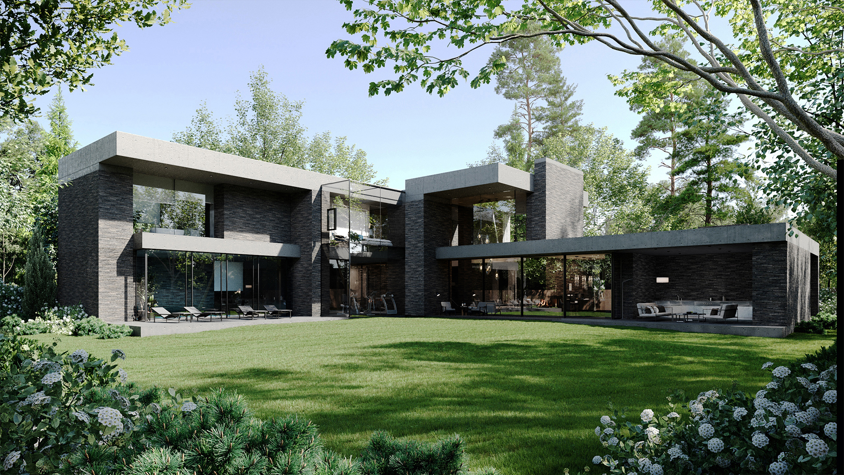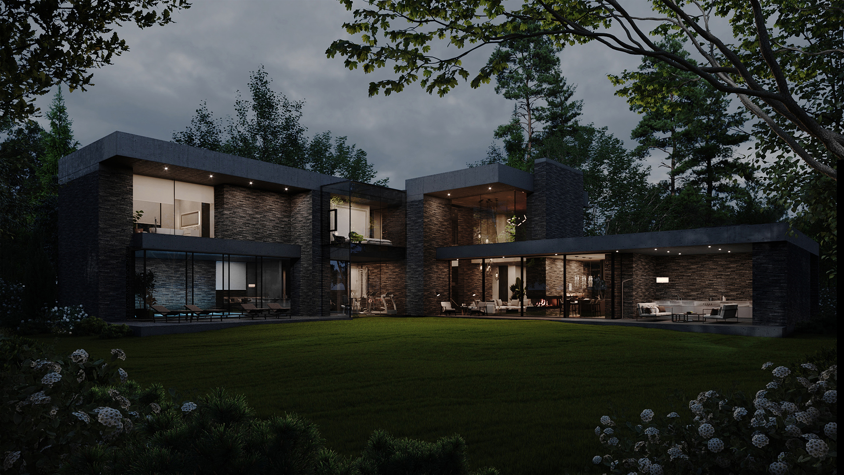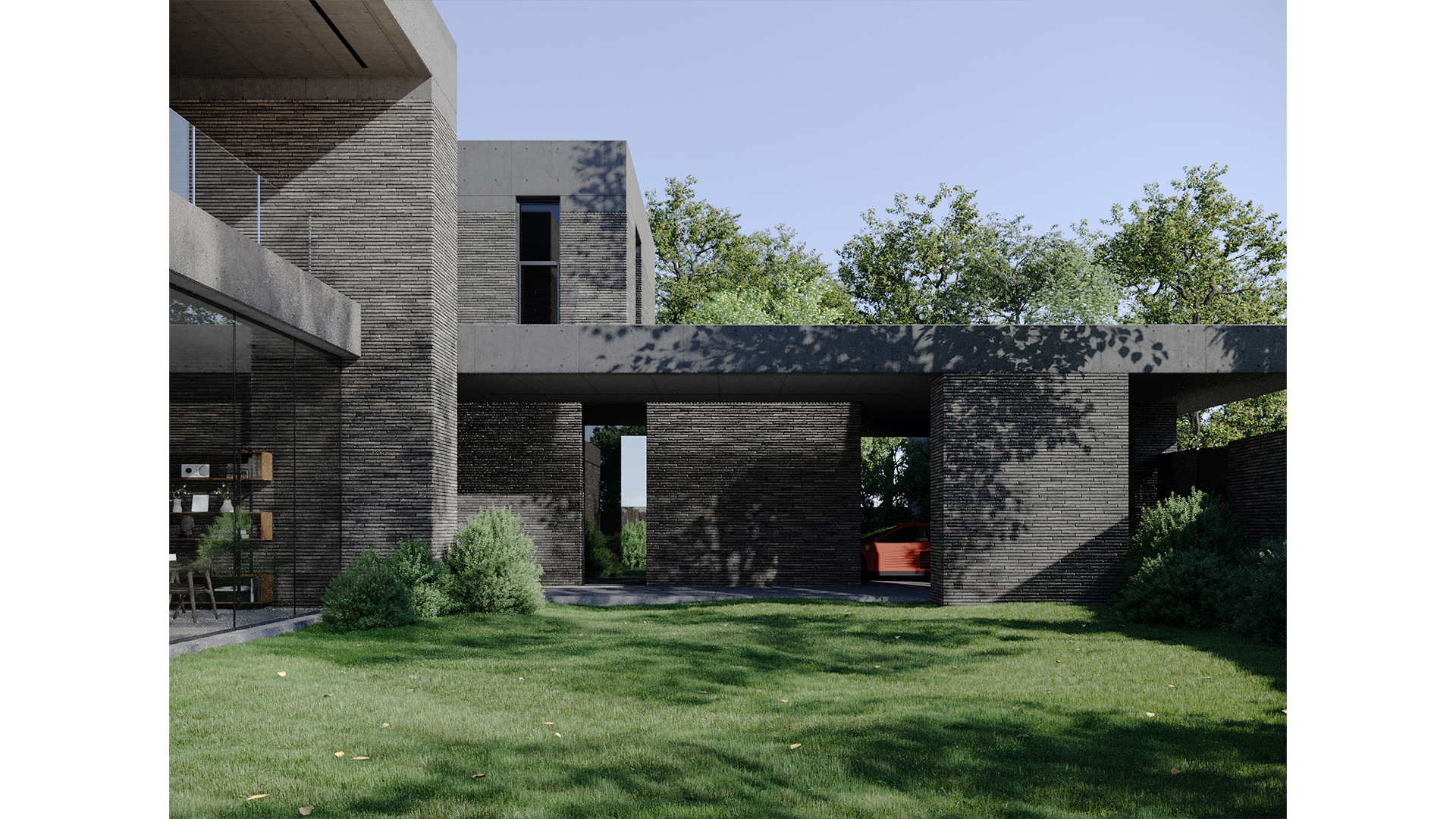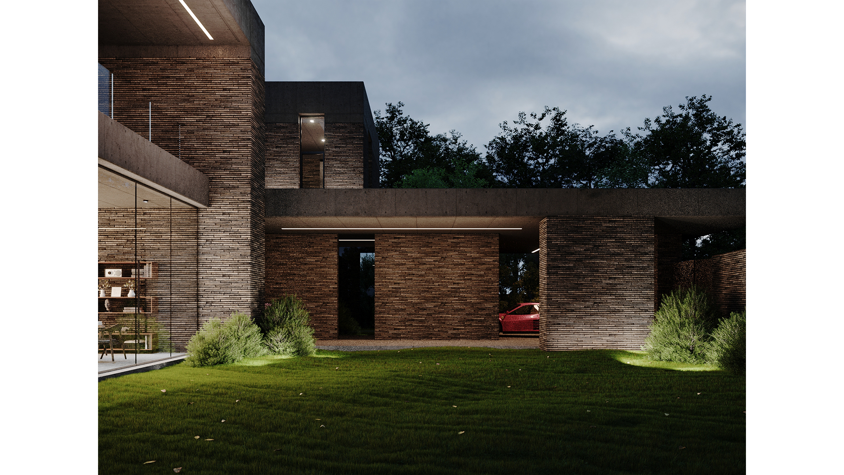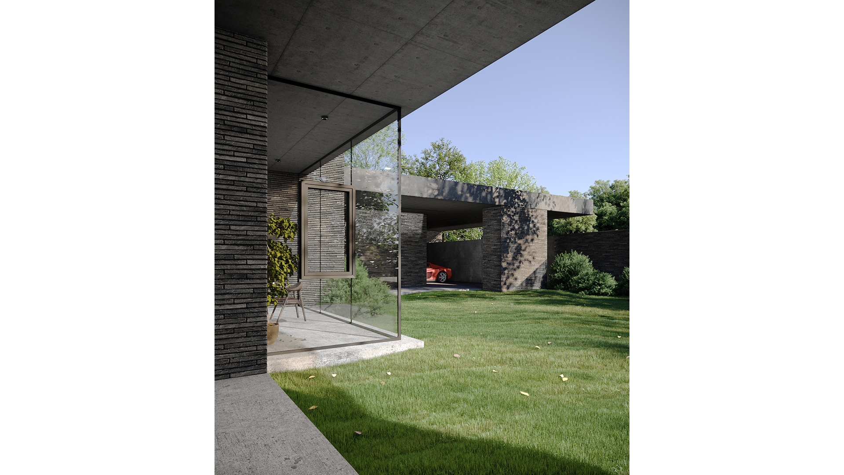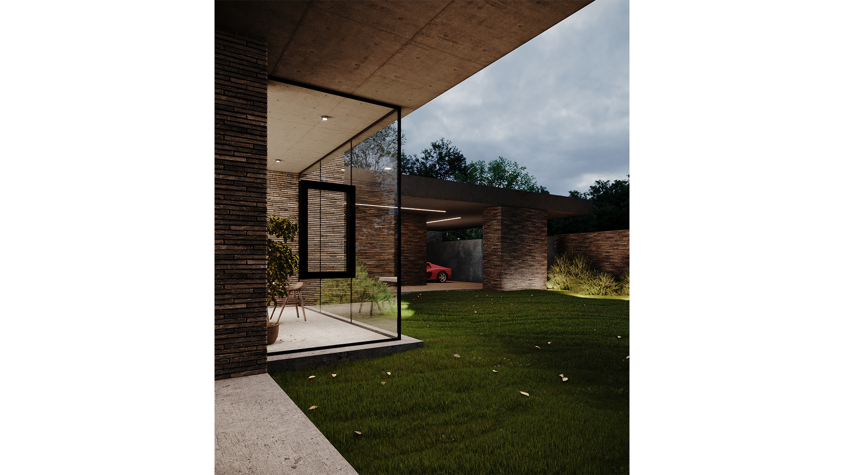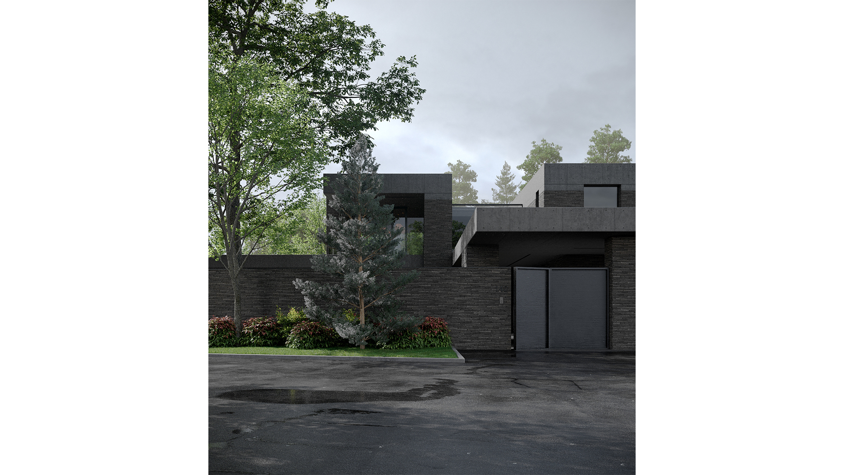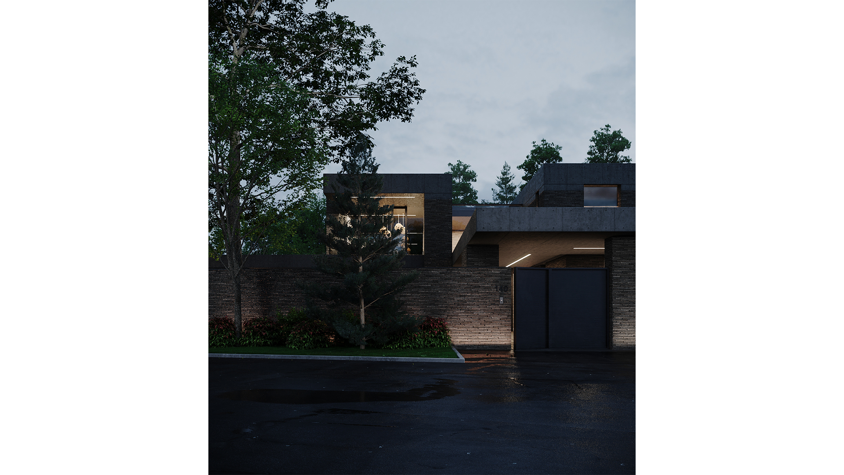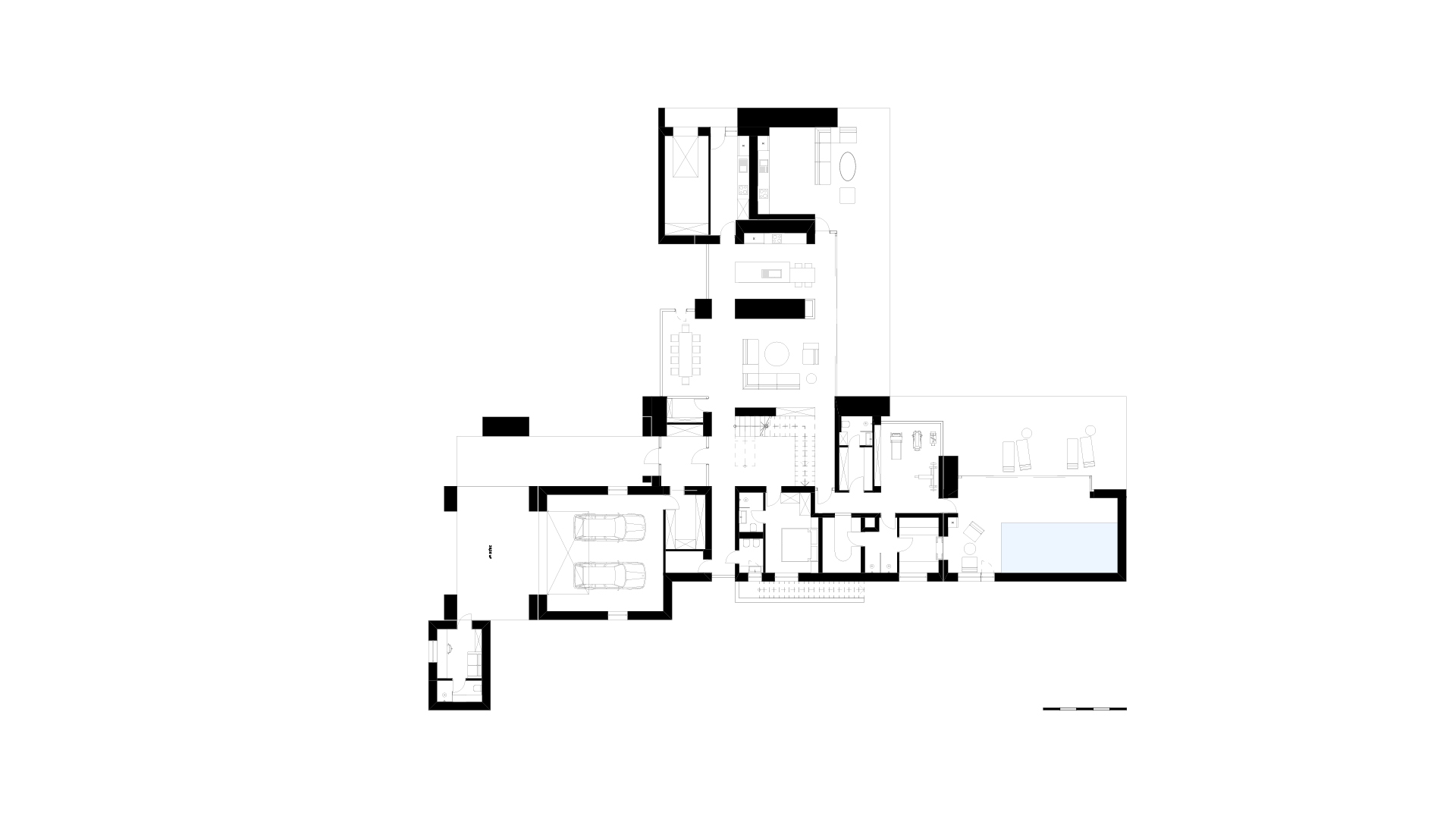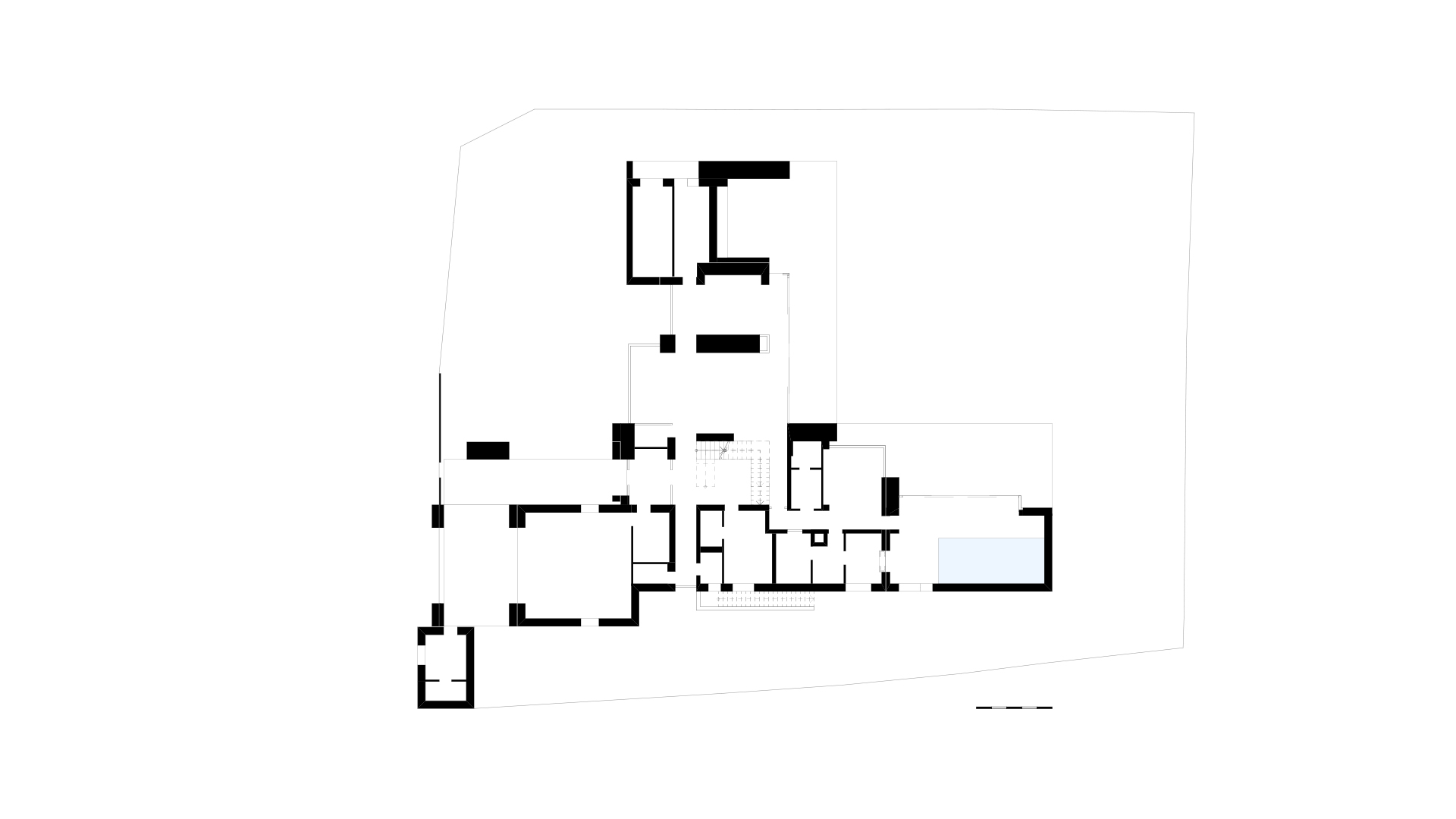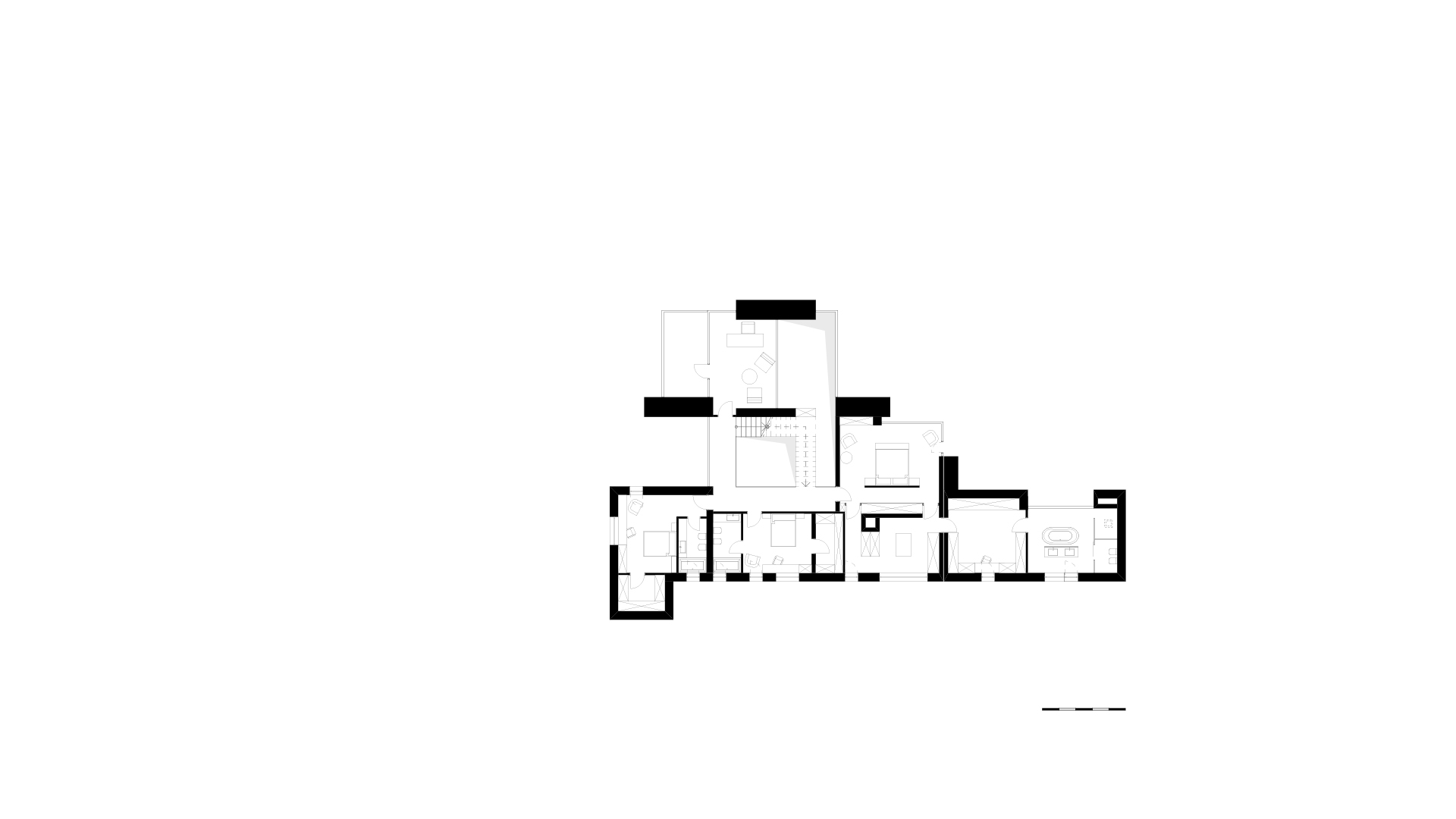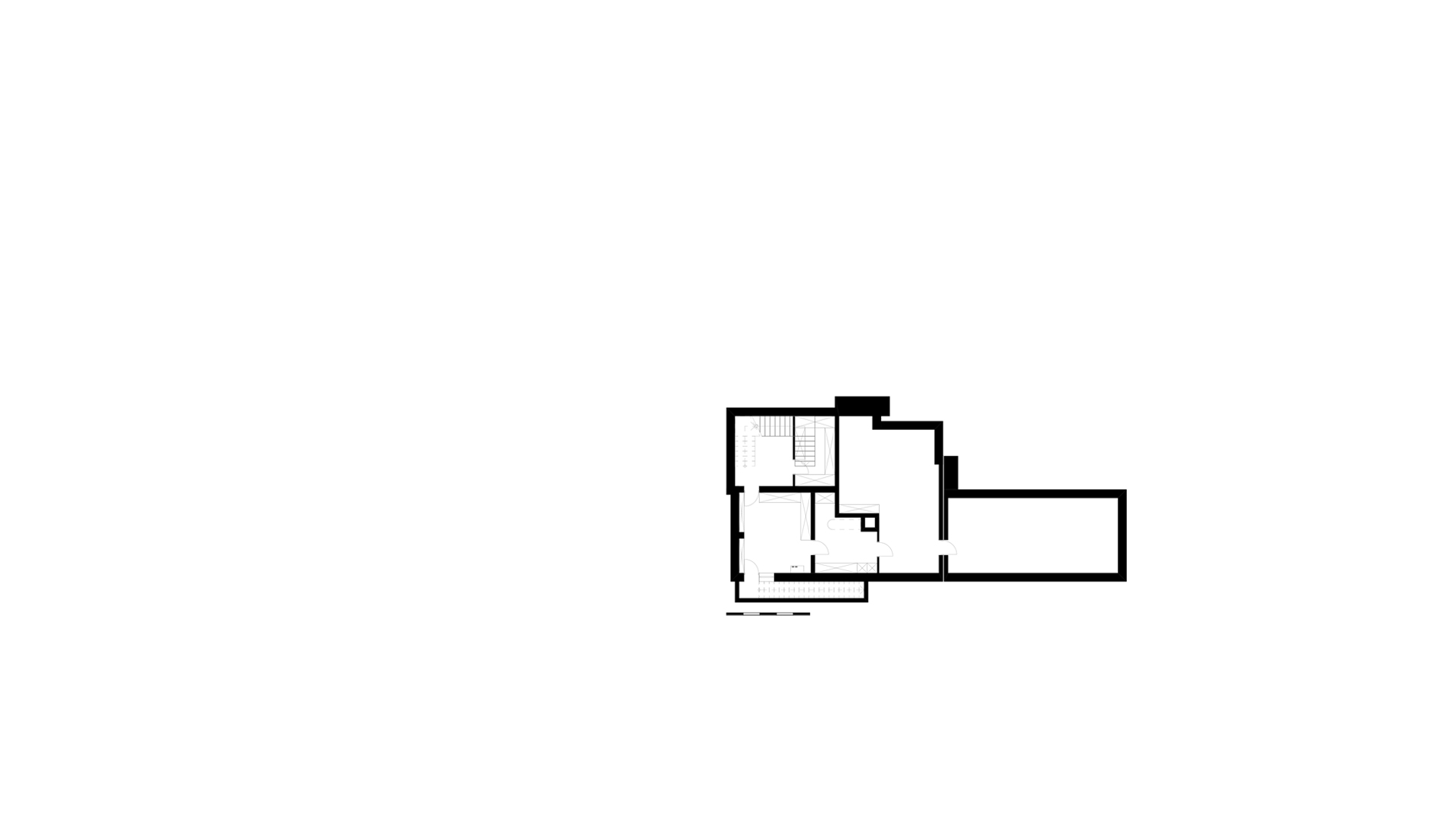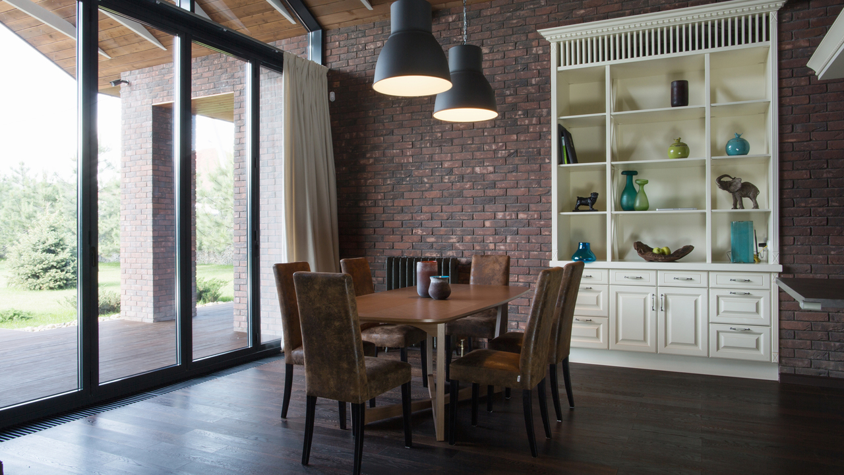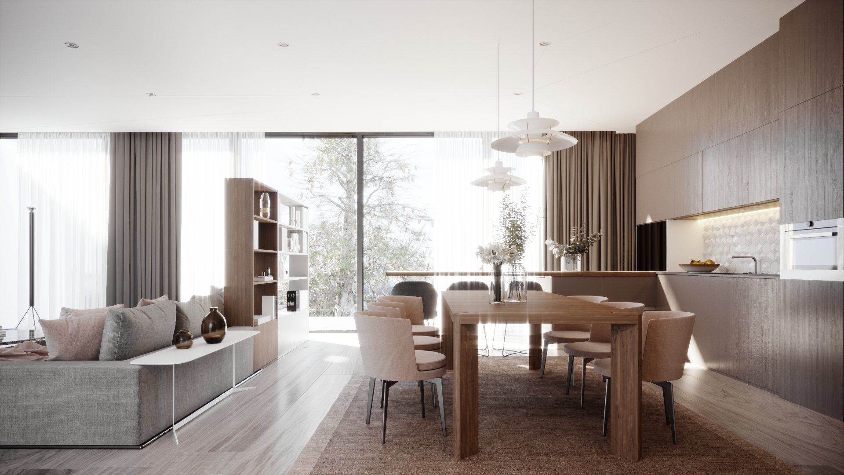This house will be built on the site of the previous one, resulting in minimal impact on the tree-lined plot. One of the goals was to preserve as many old perennial trees as possible. The number of trees demolished for construction was kept to a minimum. The cladding materials are bold and modern. The exterior palette of dark brick and glass is designed to visually define the boundaries of the house clearly and precisely. The protruding awnings create discreet outdoor areas such as the parking area, the terrace by the pool and by the barbecue area. All these awnings horizontally extend the building, distributing it around the perimeter of the plot in the shape of the letter L shown on the plan. The striking elements are the glass corner-stained glass systems, which allow the line between interior and exterior to be erased. All the view spaces are oriented towards the courtyard with an open lawn in the centre. The complex, concise structure of the volumetric solution is emphasised by the composite structural solutions, which are the main artistic language.
Menu
Menu
Find US
© A2 Arch / All rights reserved.

