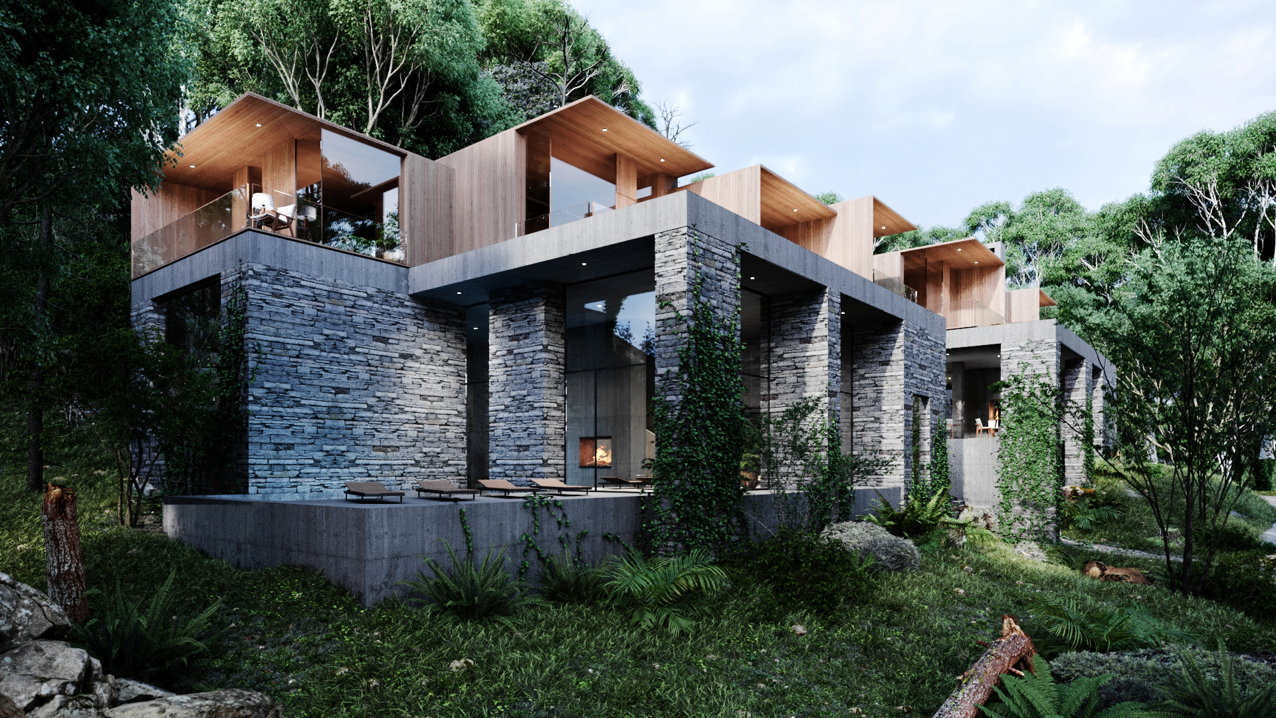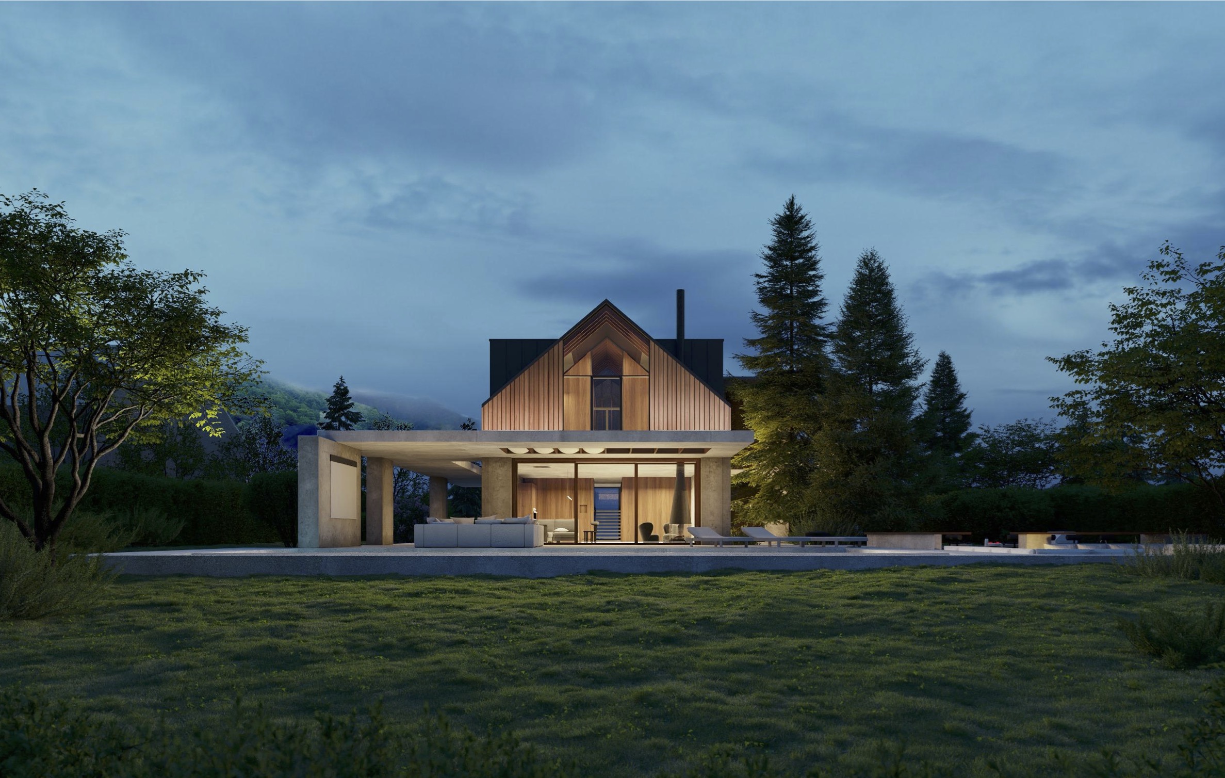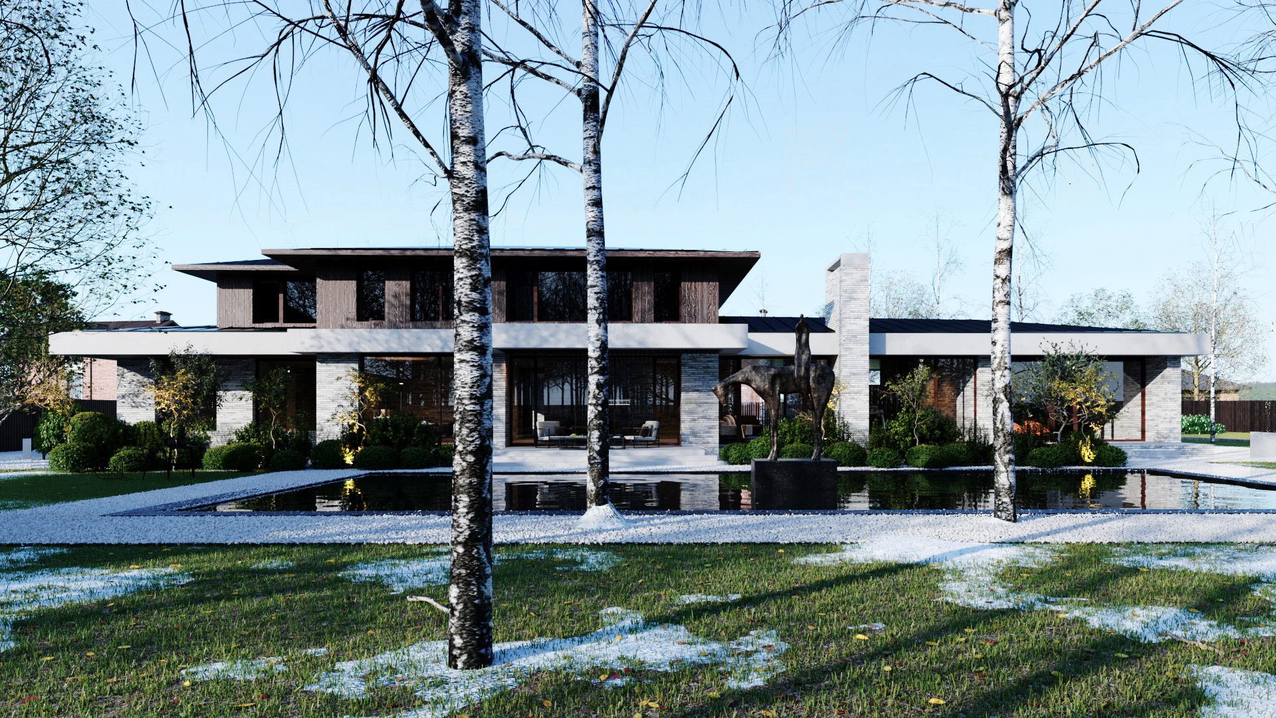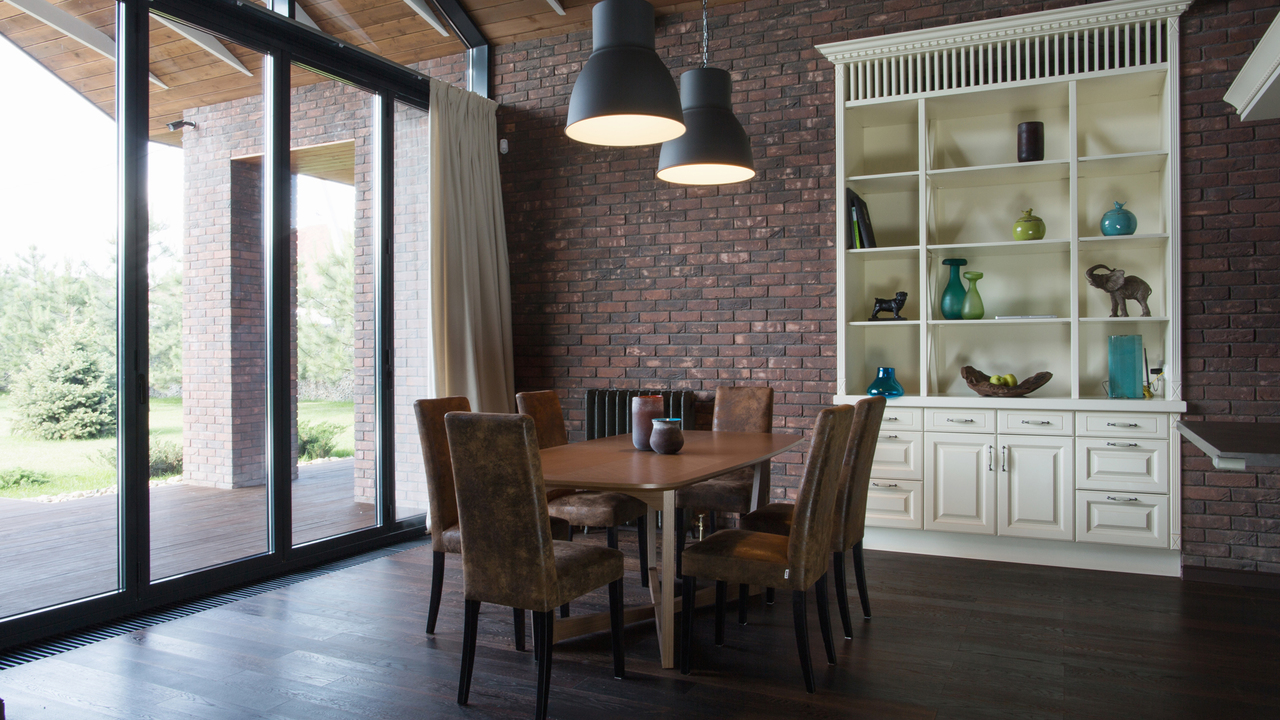This hotel complex is located in a mountainous area. Our main challenge was to fit the building seamlessly into the existing landscape as if it were an extension of the cliff. To bring the idea to life, we designed a stone (heavy) base – the ground floor – on which we placed a lighter, wood and glass first floor. The ground floor is fully occupied by the hotel’s utilities: reception, restaurant and spa area. We wanted to make these areas more atmospheric – stone and monumental, like caves, cut into the rock, where one room blends harmoniously into the other. The first floor is warmer and more comfortable than the first. We achieved this effect by adding wooden partitions to the intimate spaces in the hotel rooms. The effect of this floor separation allows the guest to perceive the warmth and cosiness of the suit more acutely.
Menu
Menu
Find US
© A2 Arch / All rights reserved.














