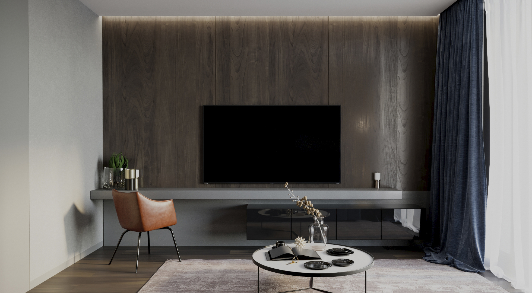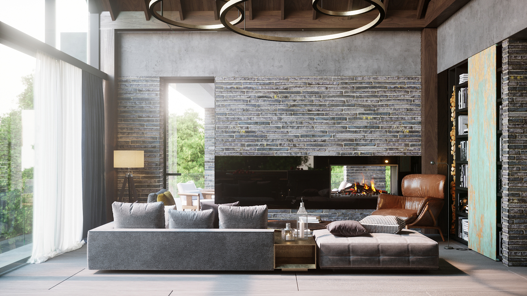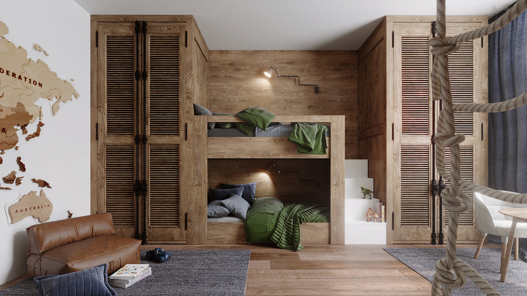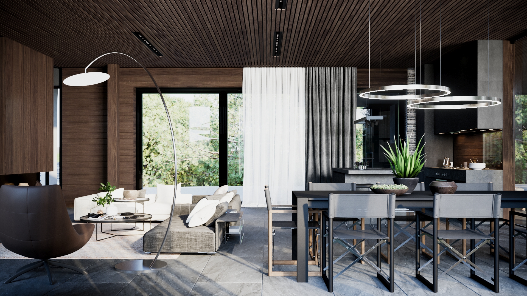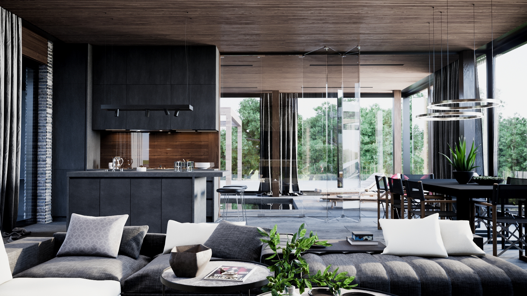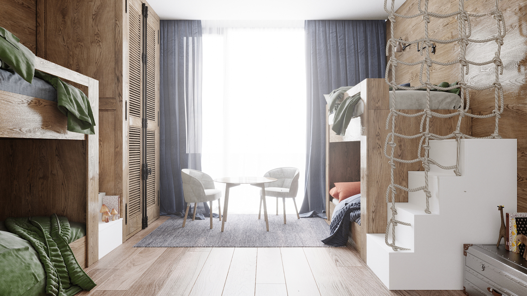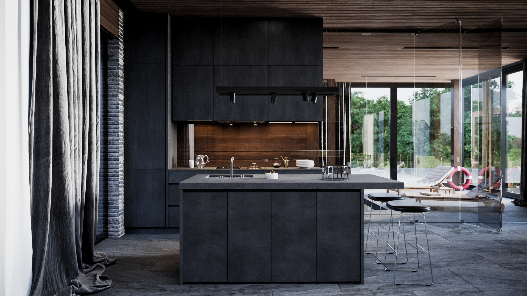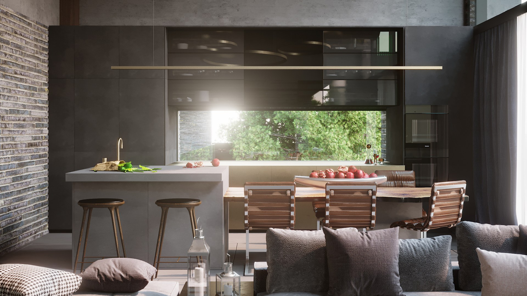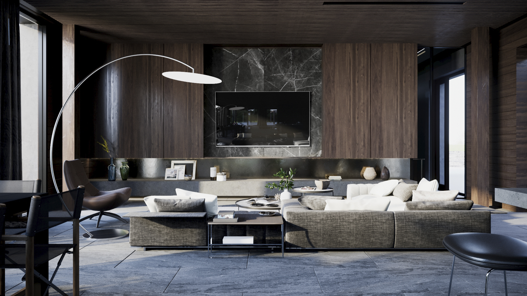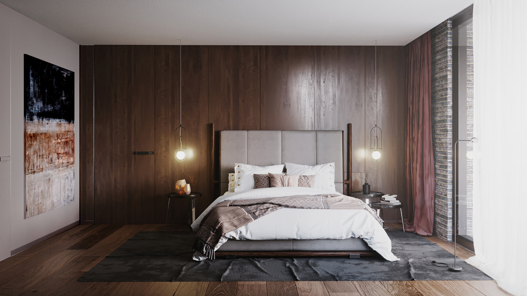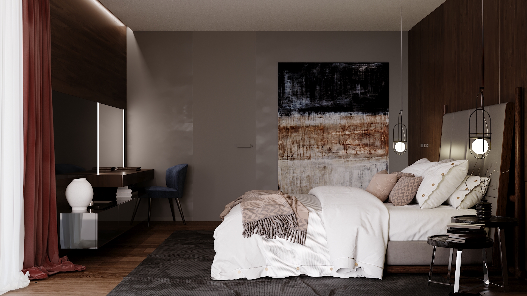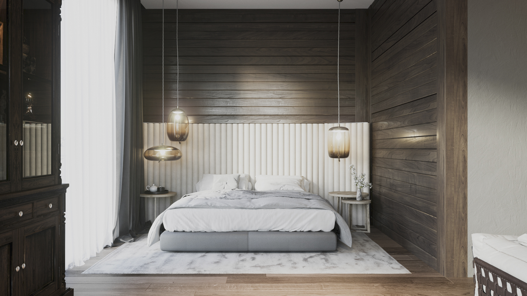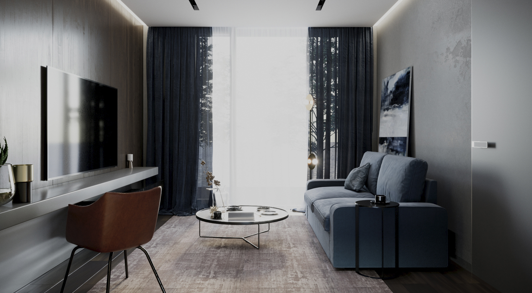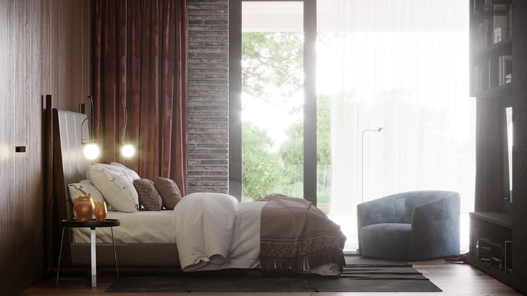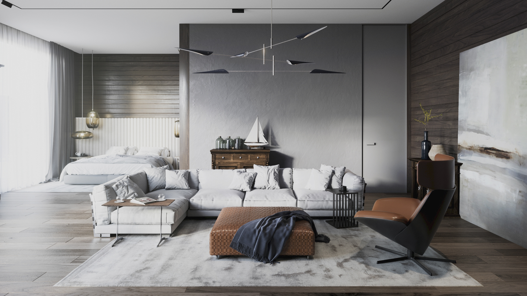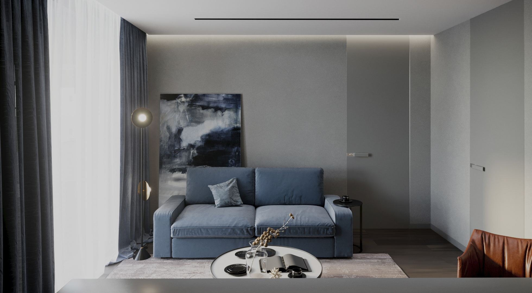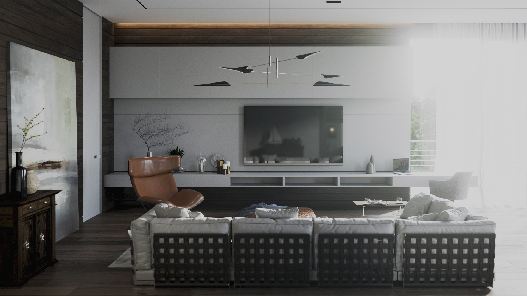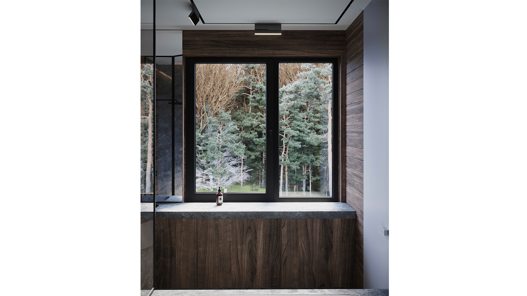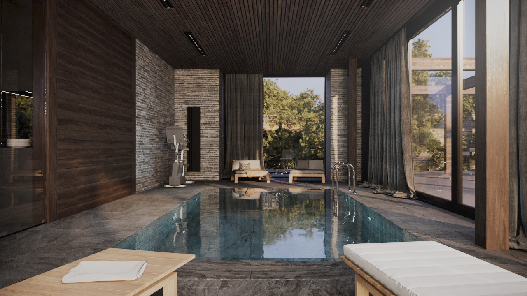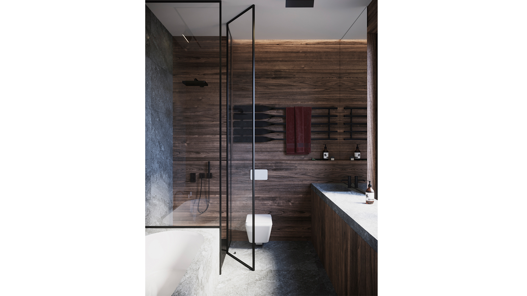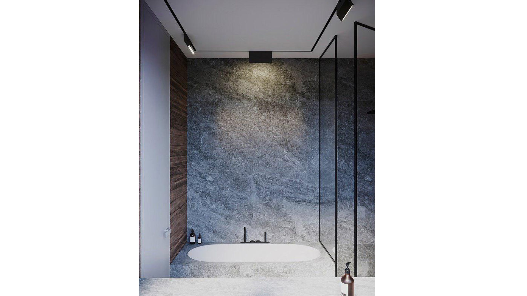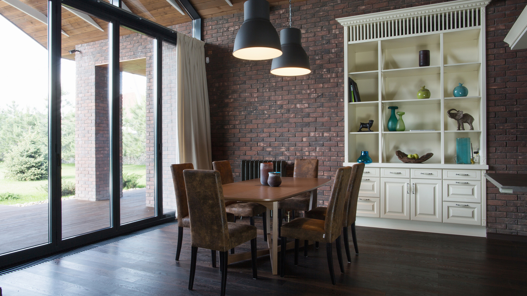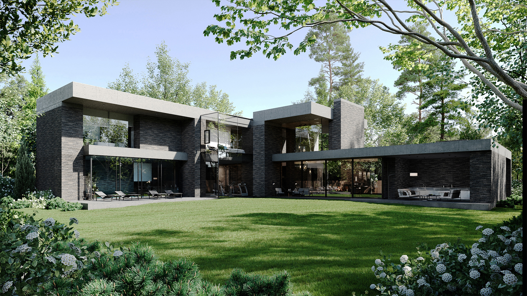We have saturated the interior of the two-storey house with details that create a cosy atmosphere. On the first level is the main space of the kitchen-living room. The interior has retained open structural elements: a wooden rafter system and a monolithic reinforced concrete belt. These constructions not only play the role of important load-bearing elements but also create an overall image of the interior and become an integral part of the design. The chord transitions from the interior to the exterior, emphasising the connection between the two. The first floor, with its pure wooden structure, is slightly different from the first floor: it is more intimate, structurally light, and uses warm, diluted colours to create a cosy space. The concrete staircase joins the two contrasting floors: the first is a monumental stone floor and the second is a lighter one made of glass and wood. The staircase handrail is made of brass and is an important accessory for the hallway space.
Menu
Menu
Find US
© A2 Arch / All rights reserved.

