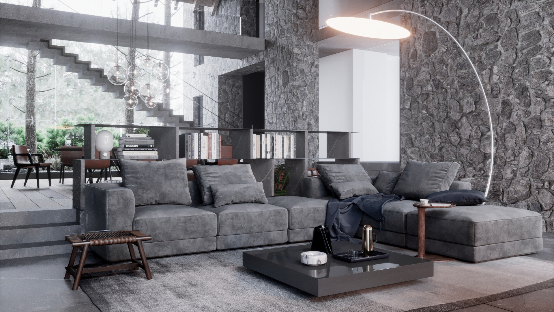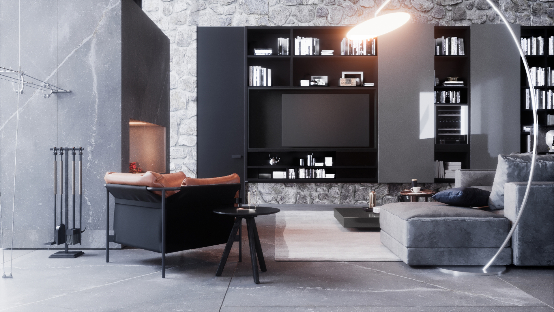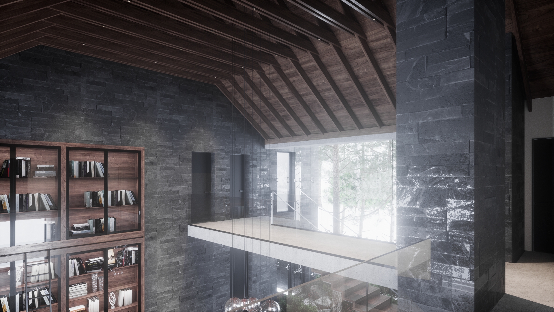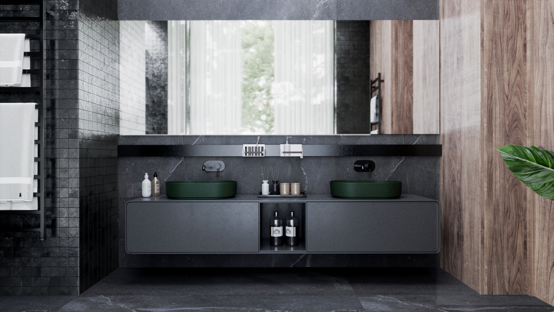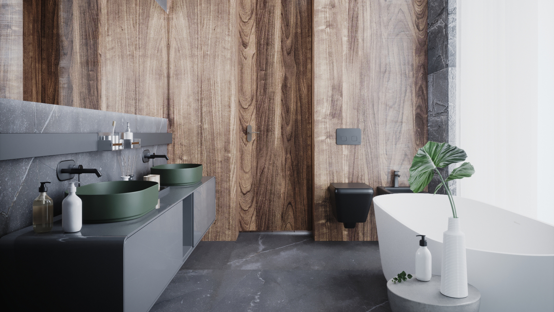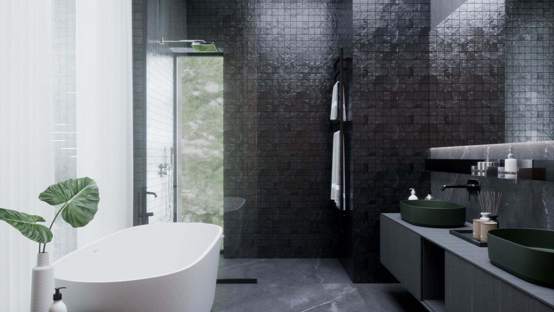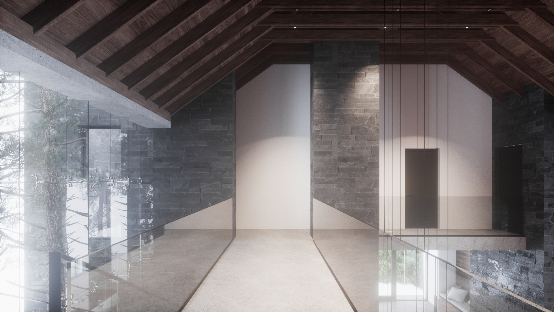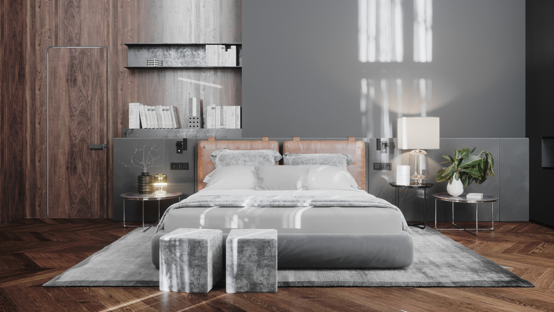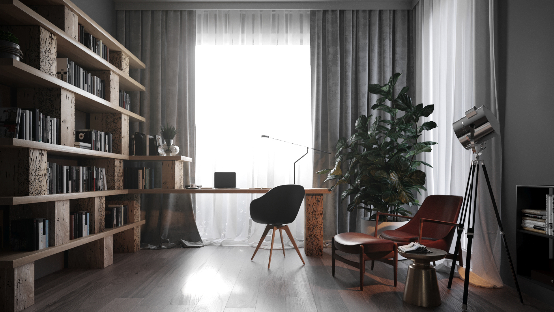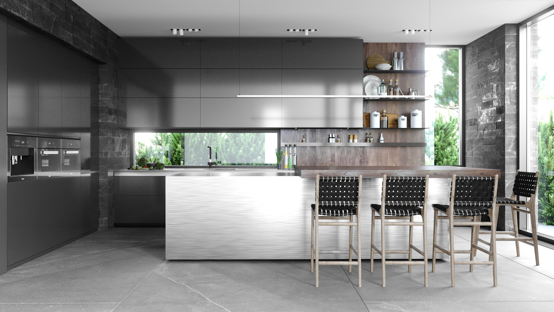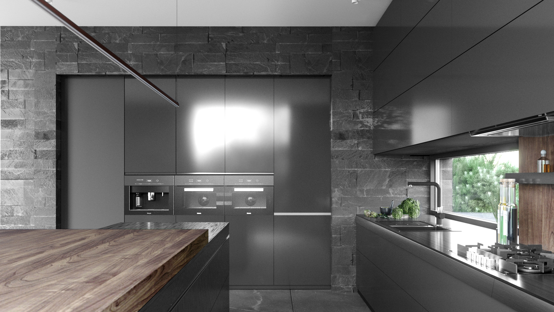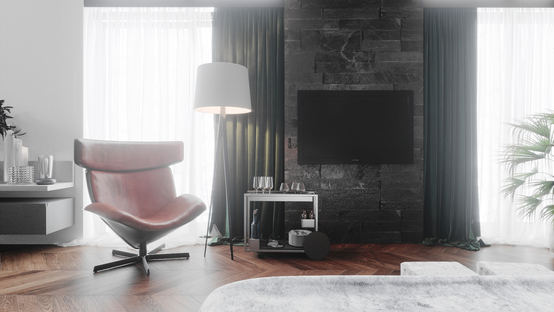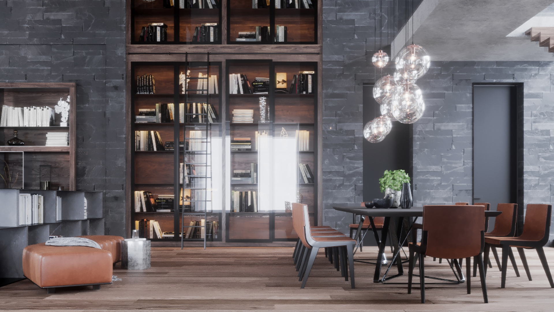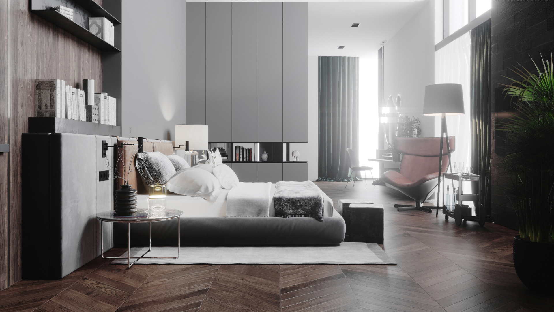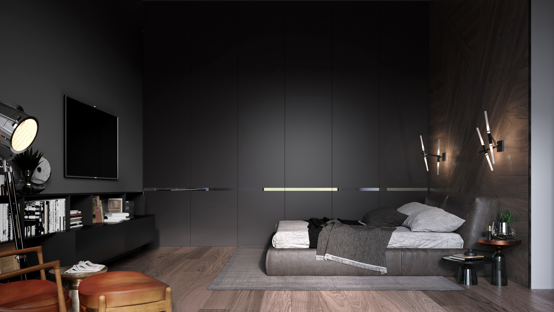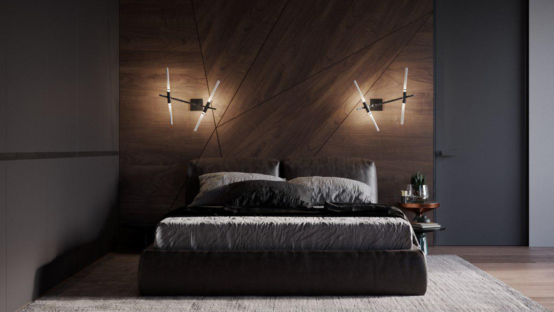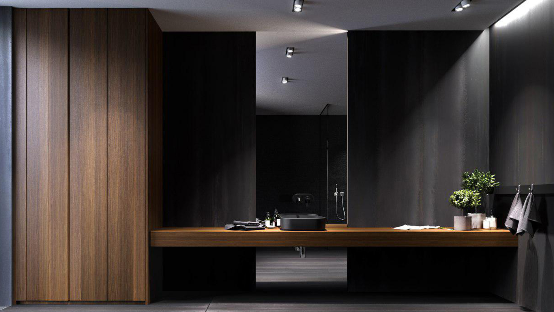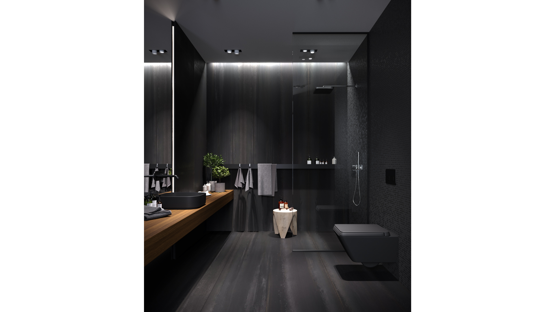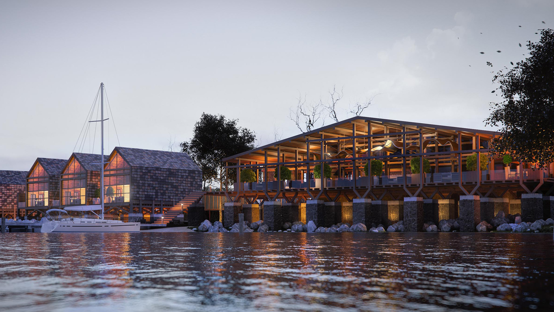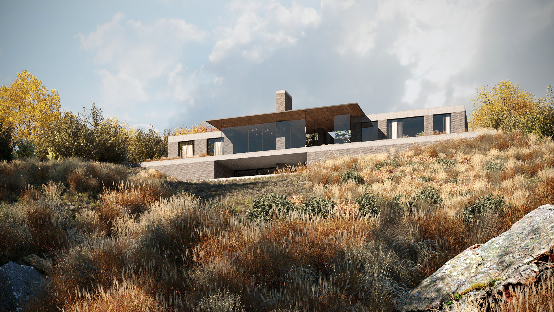We used unique approaches to zone the interior and exterior of the house. At the centre of the composition is a double-sided fireplace that simultaneously overlooks the patio and the interior rooms. We clad the facade and the rooms with slate. We balanced the black textured stone with warm coloured wood and subtle lighting. We expressed the contrast of materials in the furniture: shiny leather is combined with soft textiles, and the rich colour of the upholstery contrasts with the golden tone of the walls. The structural parts of the house are organically incorporated into the interior: the elaborate structure and the atrium above the shared area. The ceiling beams do not only have a supporting function. But they are also an important design element and contribute to the overall concept of the house.
Menu
Menu
Find US
© A2 Arch / All rights reserved.

