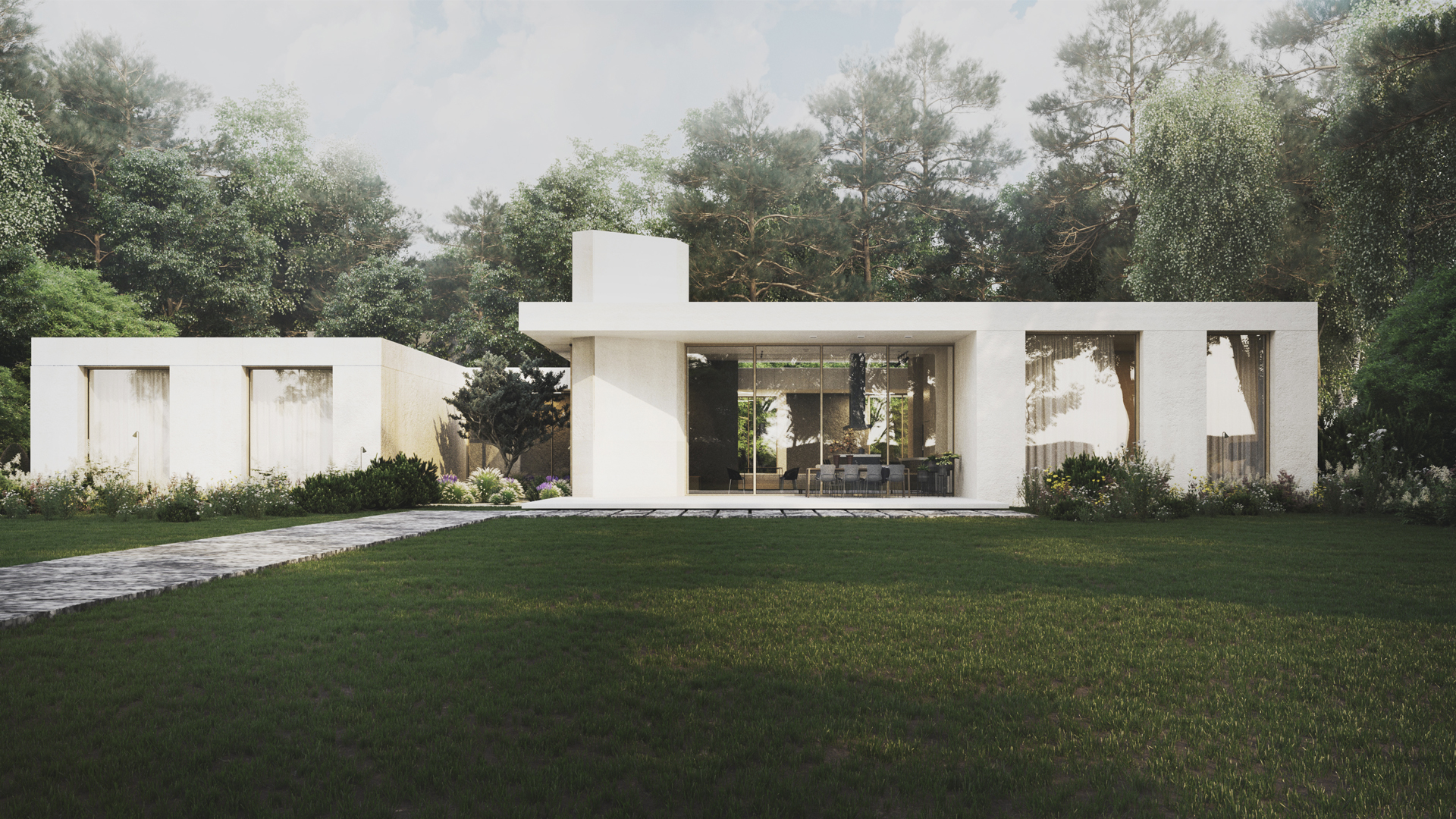The smooth, austere lines of the architecture are softened by the dynamic arrangement of the brick and wooden volumes, forming open spaces for greenery and enlivening the facade. The plant colours play a secondary, passive role: various shades of green, bluish-blue, and silvery-grey. This choice of colours serves as a decoration and supports the idea of architecture: “Silhouette and form are more important than colour”. A complex artificial relief frames the entire composition and creates a play of light and shadow, the dynamics of the compositional image of the garden. The plants are planted from edge to centre in descending order, creating a deep natural funnel in which the house is sunk. The visual effect is not a clash of colours but the contrast of the different flowering forms of the plants. The tiered plants form a close-knit, three-dimensional composition, in which each component differs from the neighbouring one in texture, leaf shape, volume etc. We have favoured perennial grasses, climbing grasses, conifers, and unpretentious flowers whose aesthetics are maintained all year round. We have divided the garden into several zones, each with its architectural form in keeping with the style of the house: an orchard lounge area, a film viewing area, a playground and lobbies.
Menu
Menu
Find US
© A2 Arch / All rights reserved.













