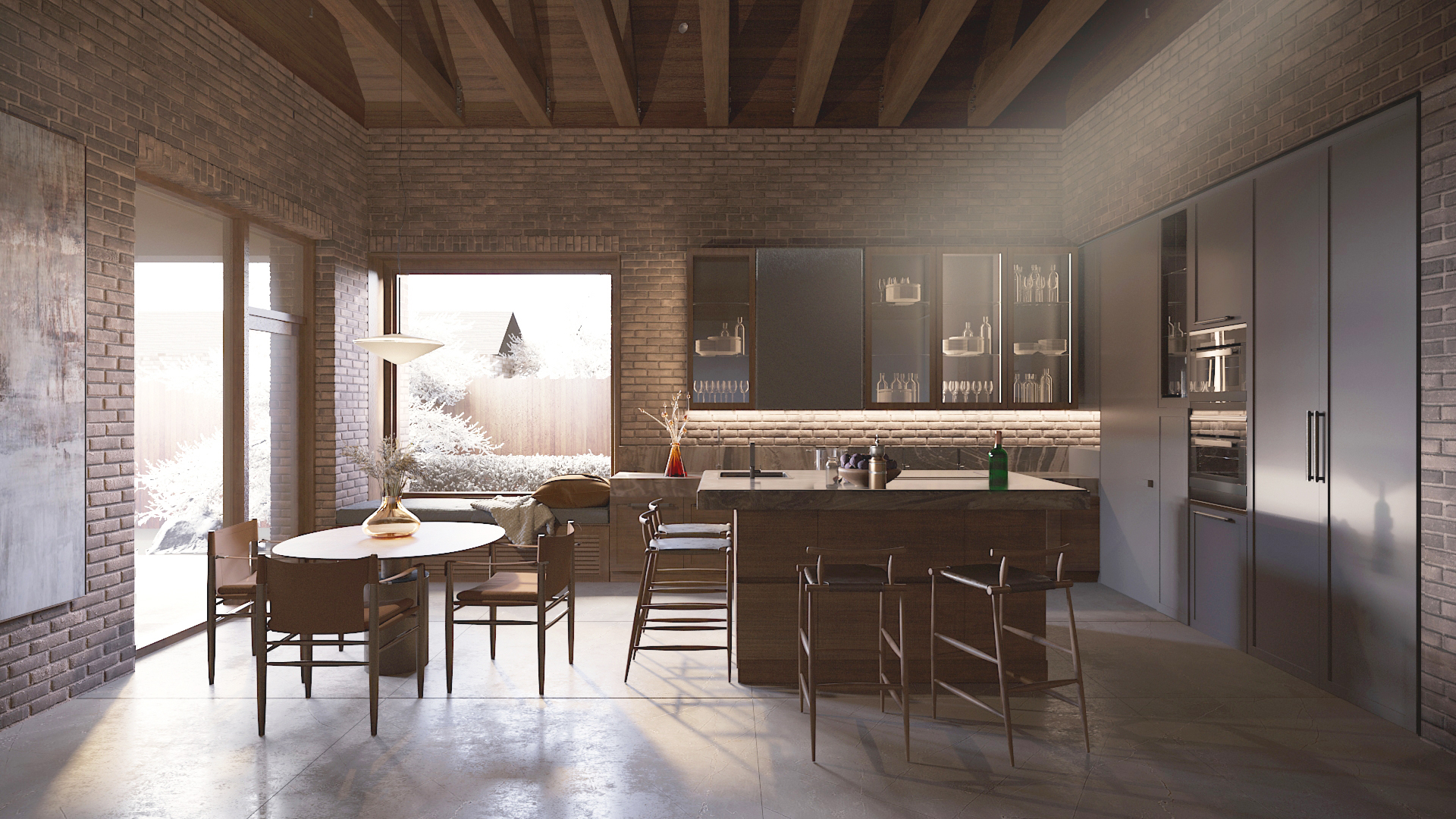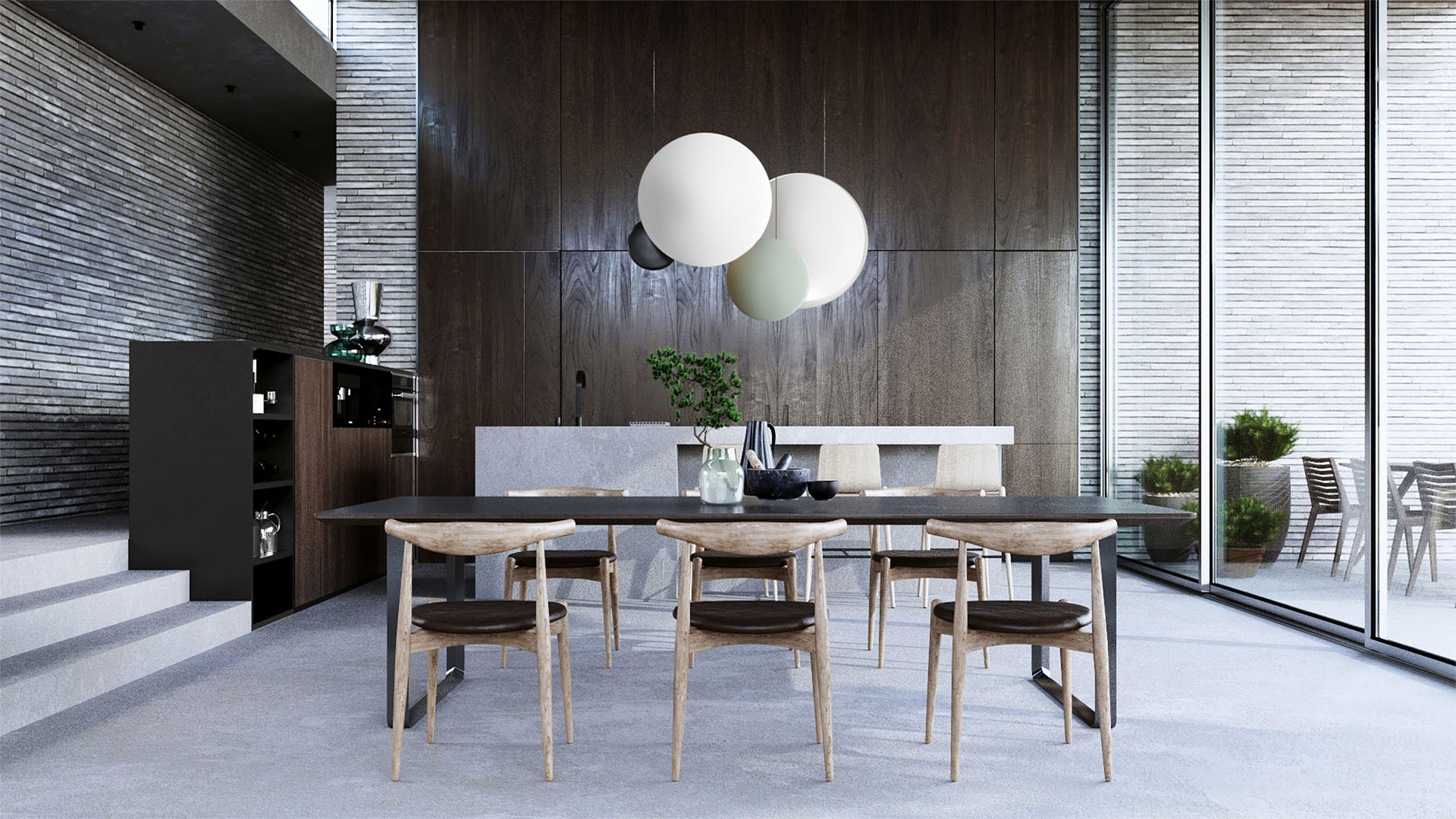The location of the house by the Black Sea creates a tranquil and cosy atmosphere where one wants to return after living in a bustling city. Given the location, it was necessary to create an architecture that would fit into the existing landscape and could show off the beautiful views as much as possible. The strict geometric volumes create a dynamic composition of the building. The stone arrays are arranged in such a way that they accommodate more personalised areas, and the spaces between these volumes create public spaces. The building blocks are joined by glass walls through which the internal structure of the house becomes visible. The green courtyards built into the house create a chiaroscuro, and when sunlight passes through the plants, the interior of the house becomes lively and charming. The austere and monumental architecture is softened and offset by the lush vegetation of the grounds, where perennial conifers can be combined with bamboo and ferns. In developing the design, we try to work out every element so that every detail ties in with both the surrounding context and the style of the house itself. And contrasting elements, such as barriers, and fencing elements, complete the composition and serve as an integral part of it.
Menu
Menu
Find US
© A2 Arch / All rights reserved.















