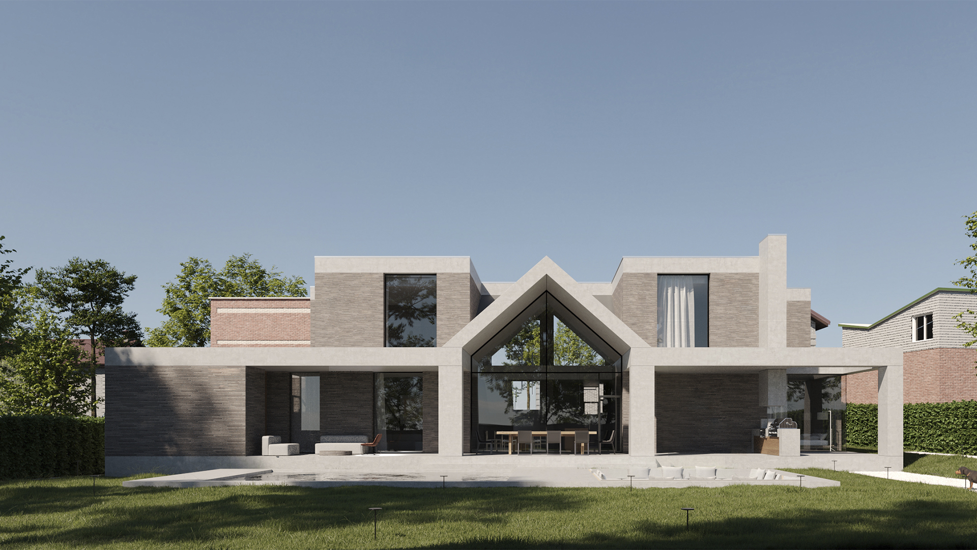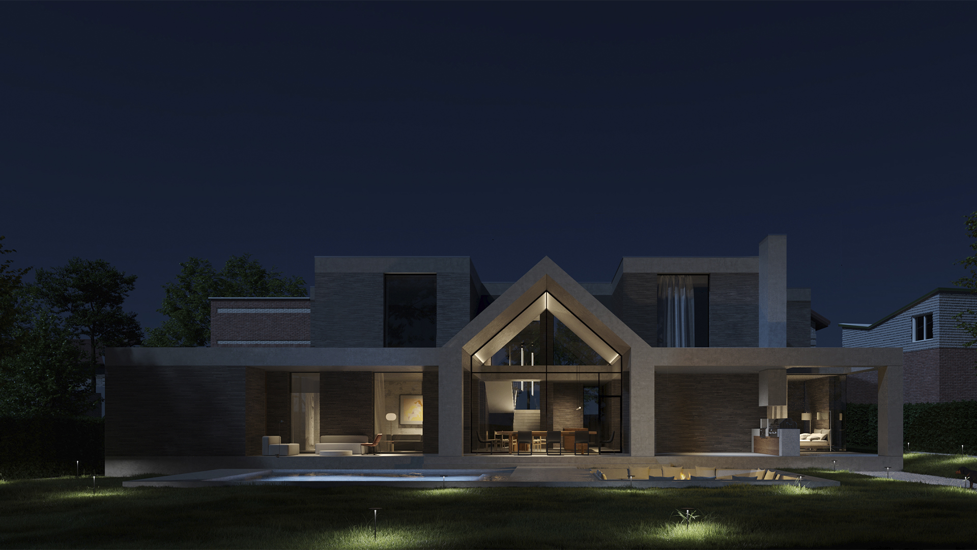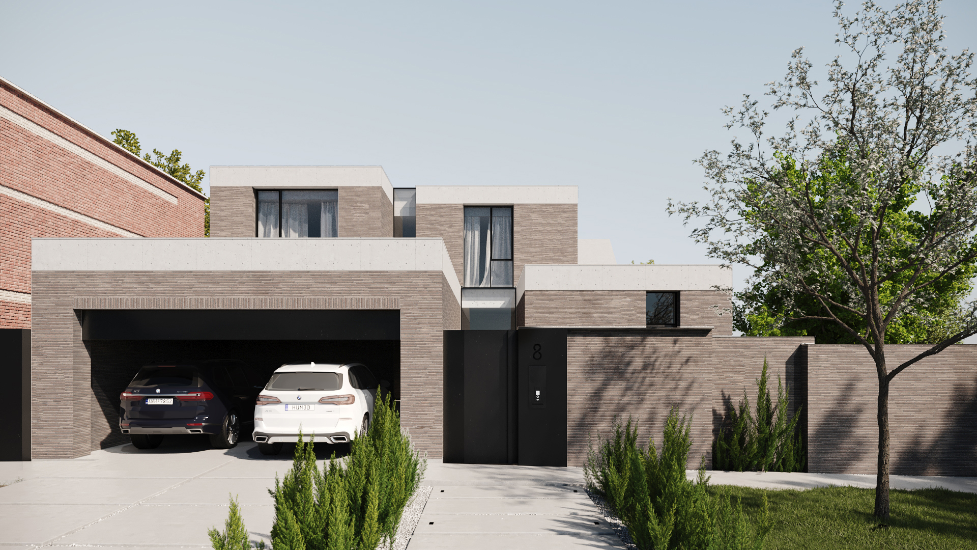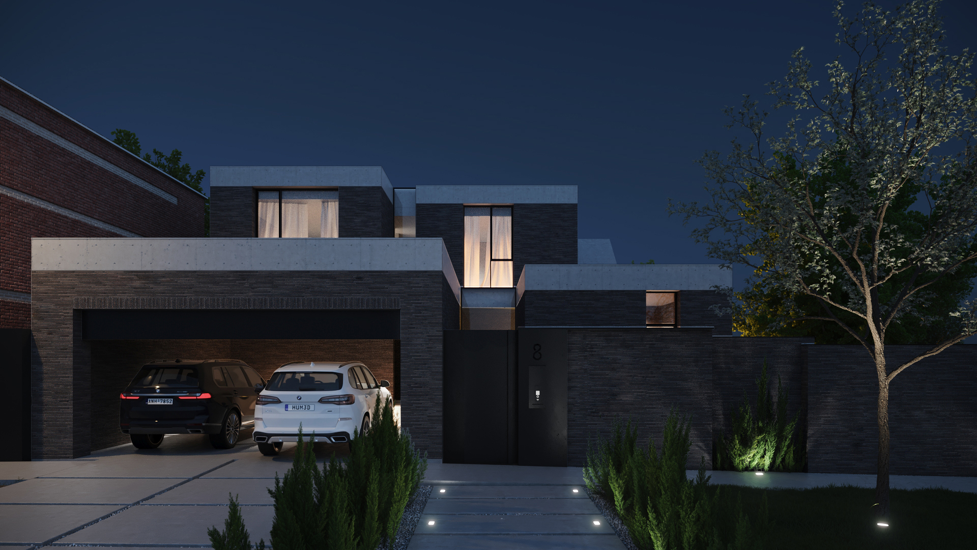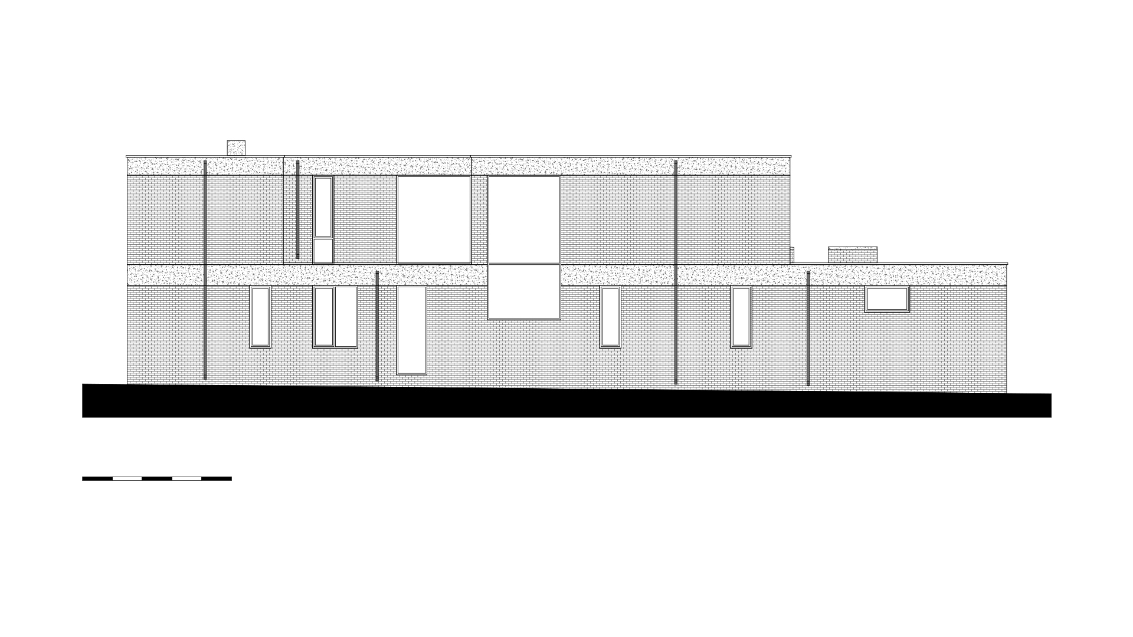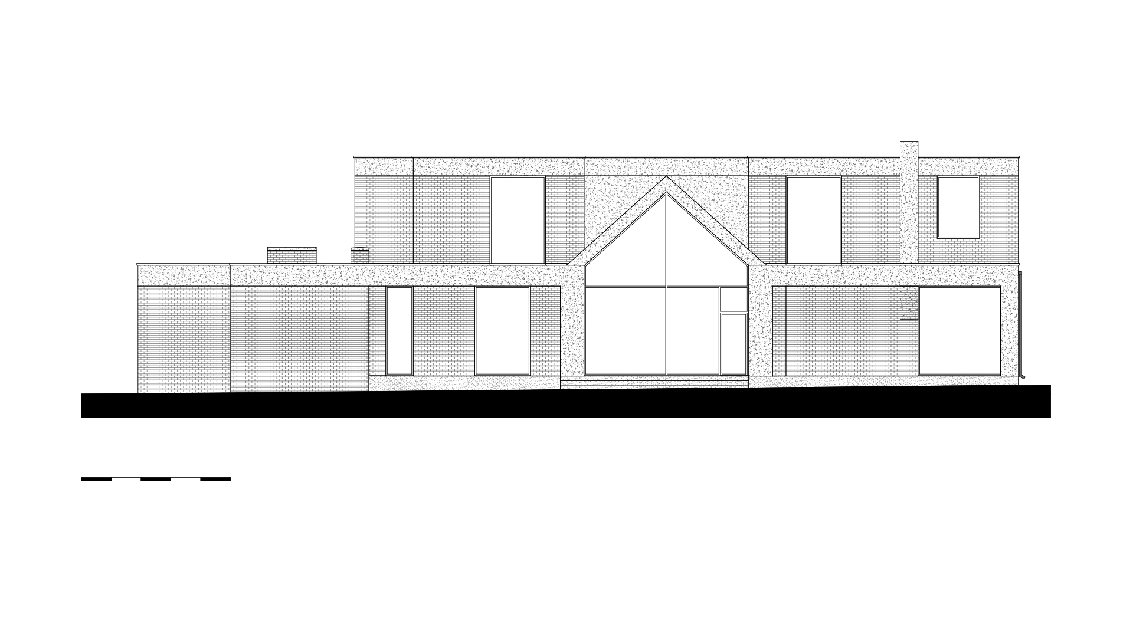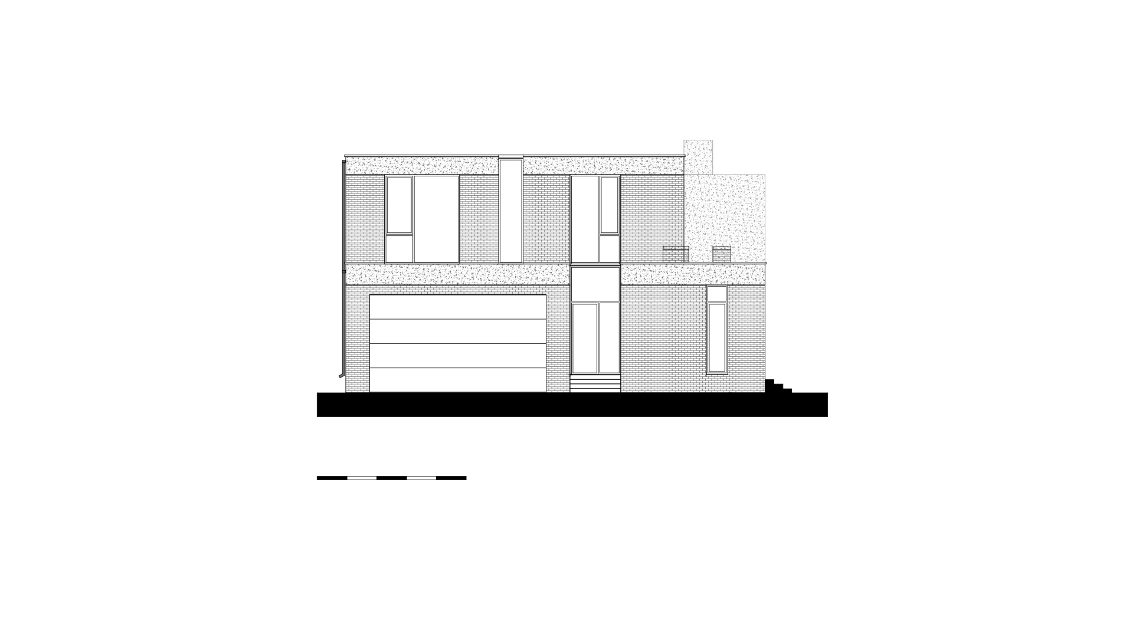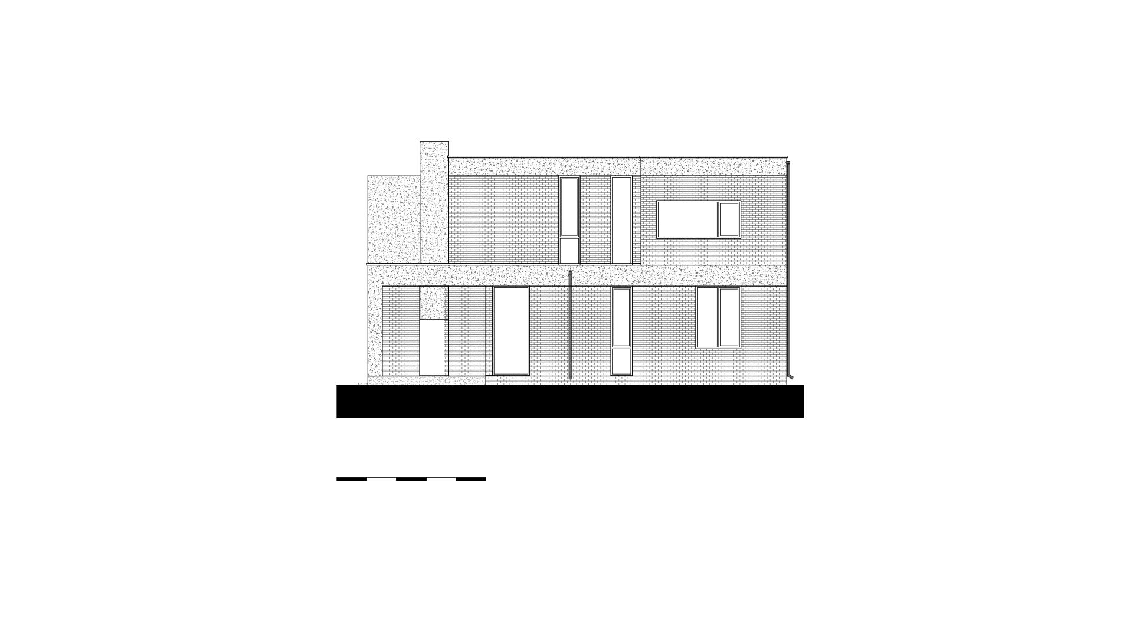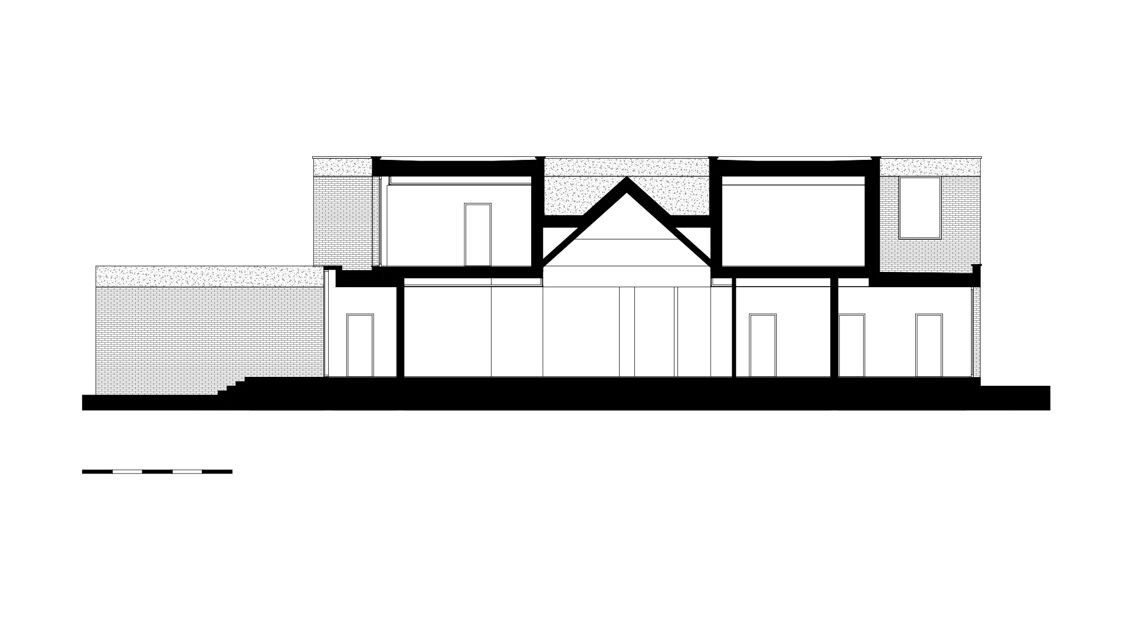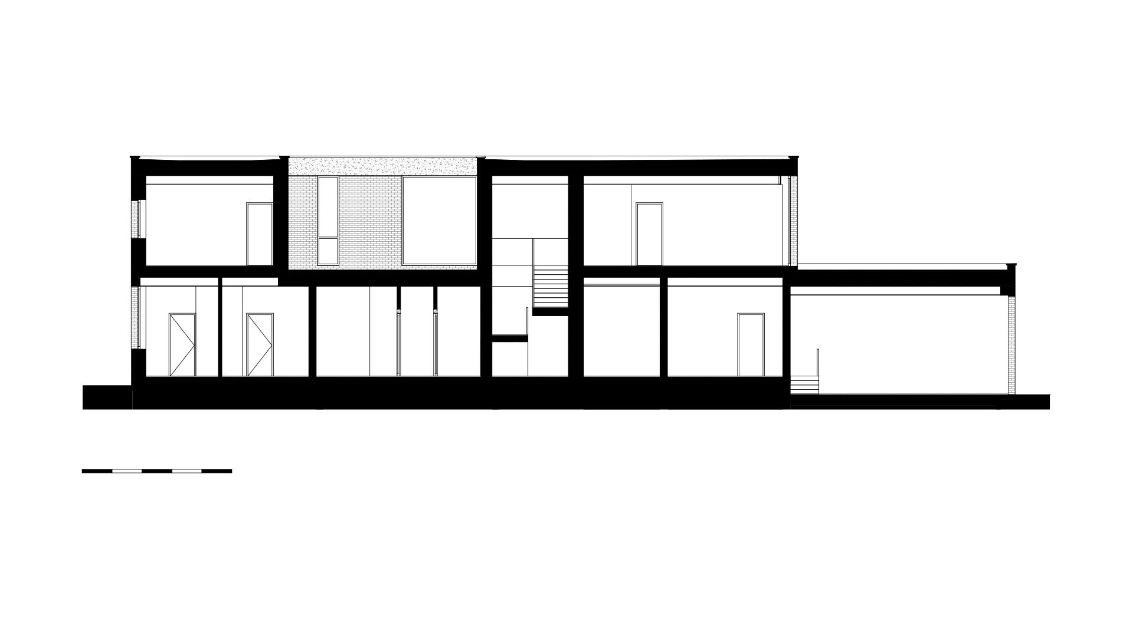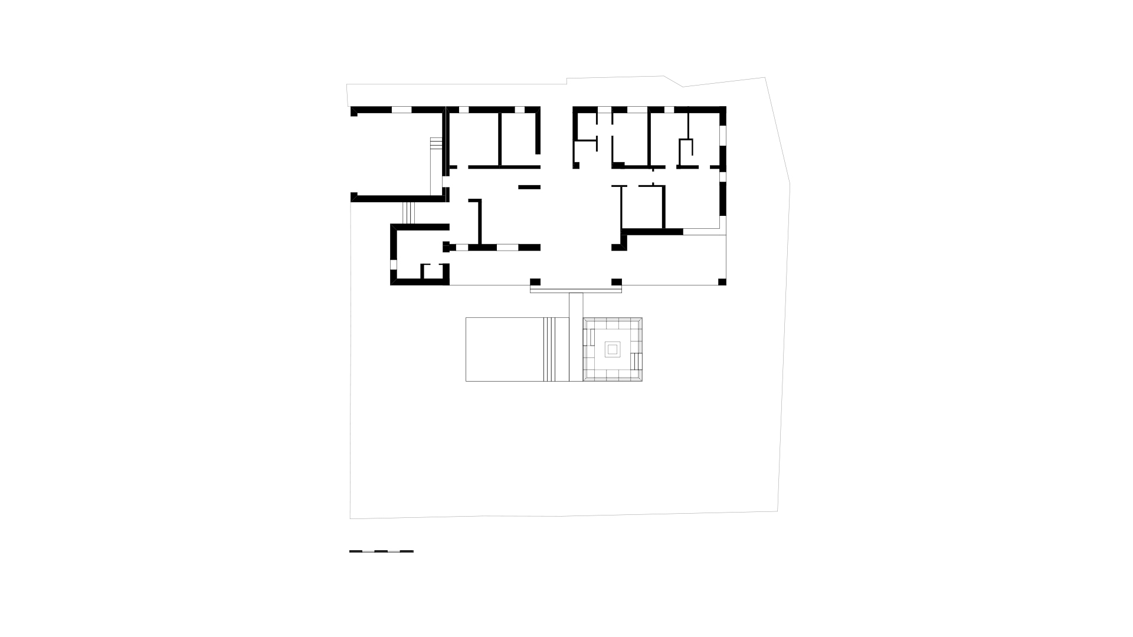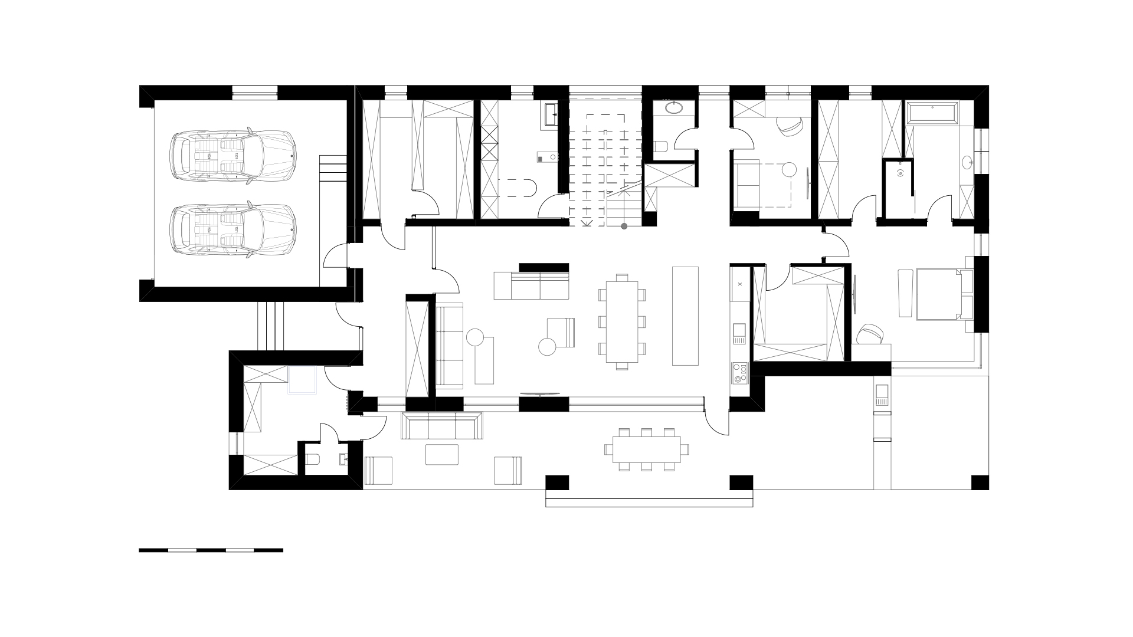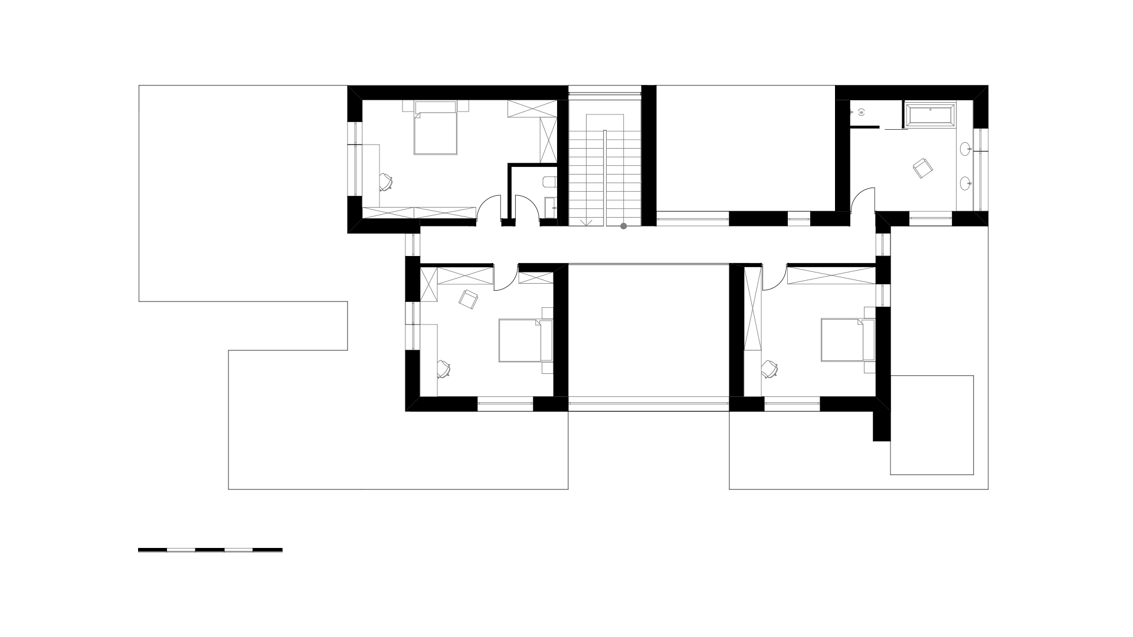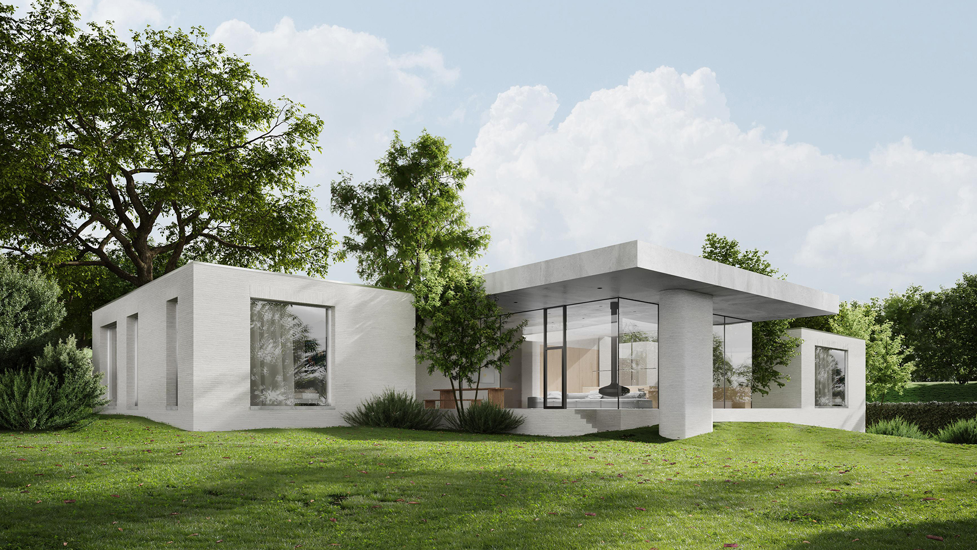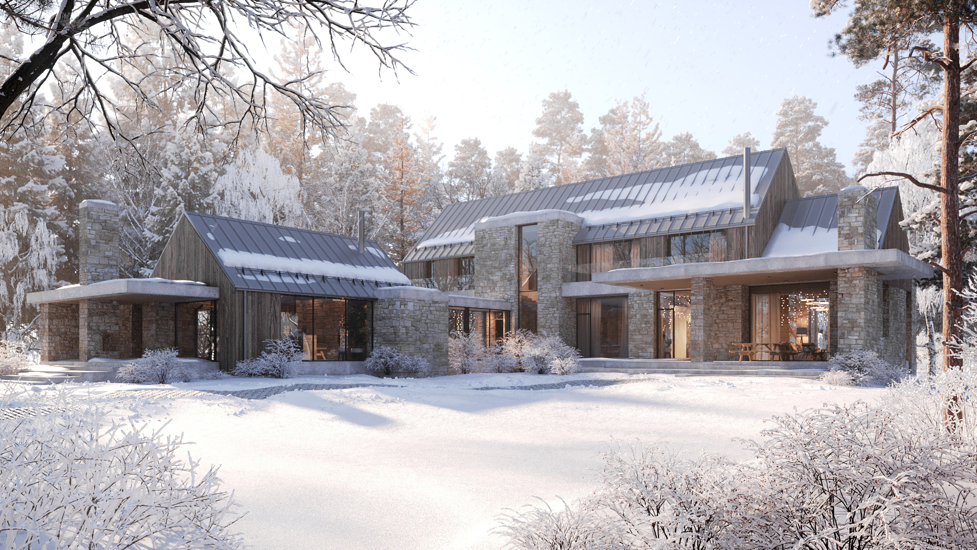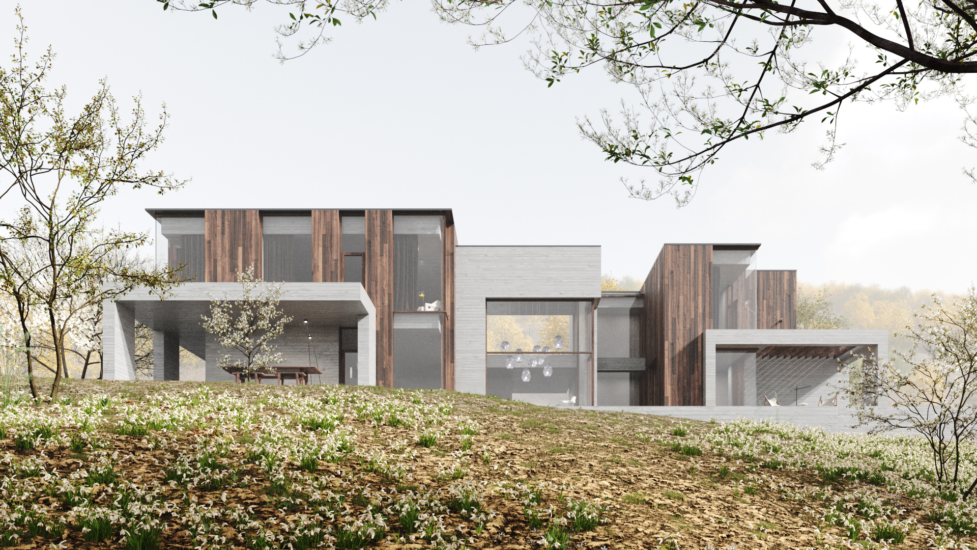The architecture of the project brings together a synthesis of traditional and contemporary forms, reinterpreted using modern materials and technology to assemble a complex composition of concrete elements. Two monolithic volumes surround a complex pitched form which runs through almost the entire thickness of the structure through glass elements so that the common spaces of the dining room and atrium have a striking arch architecture in the form of a concrete ramp which is cut through by glass and metal constructions. The pitched volume serves as a canopy under the outdoor terrace, which continues the structure of the house and also accentuates the tectonics of the ground floor, making the interior spaces intimate, and creating a sense of security and cosiness. The white brick material used blends well with the concrete belt and creates the effect of a single monolithic wall and slab.
Menu
Menu
Find US
© A2 Arch / All rights reserved.

