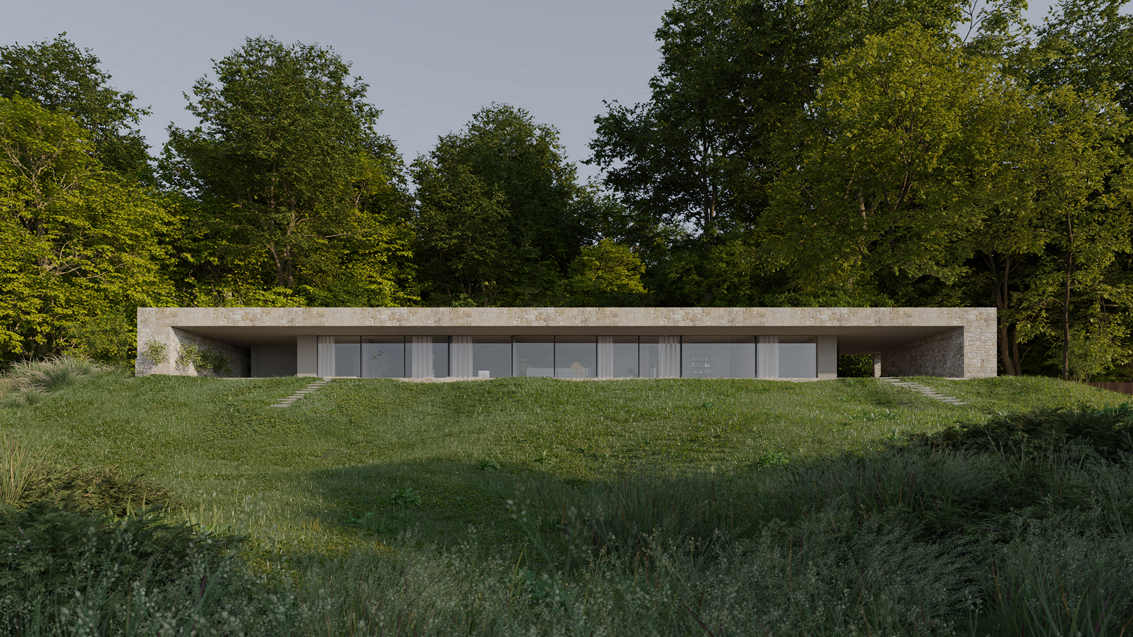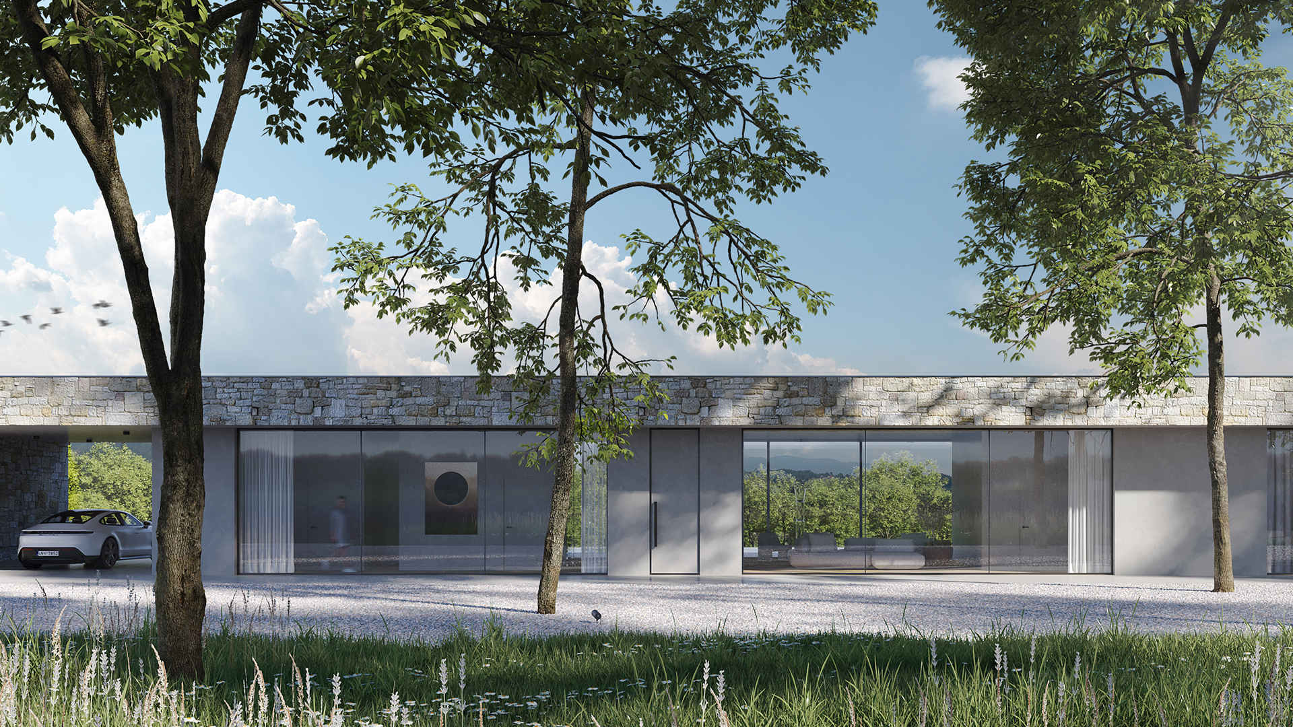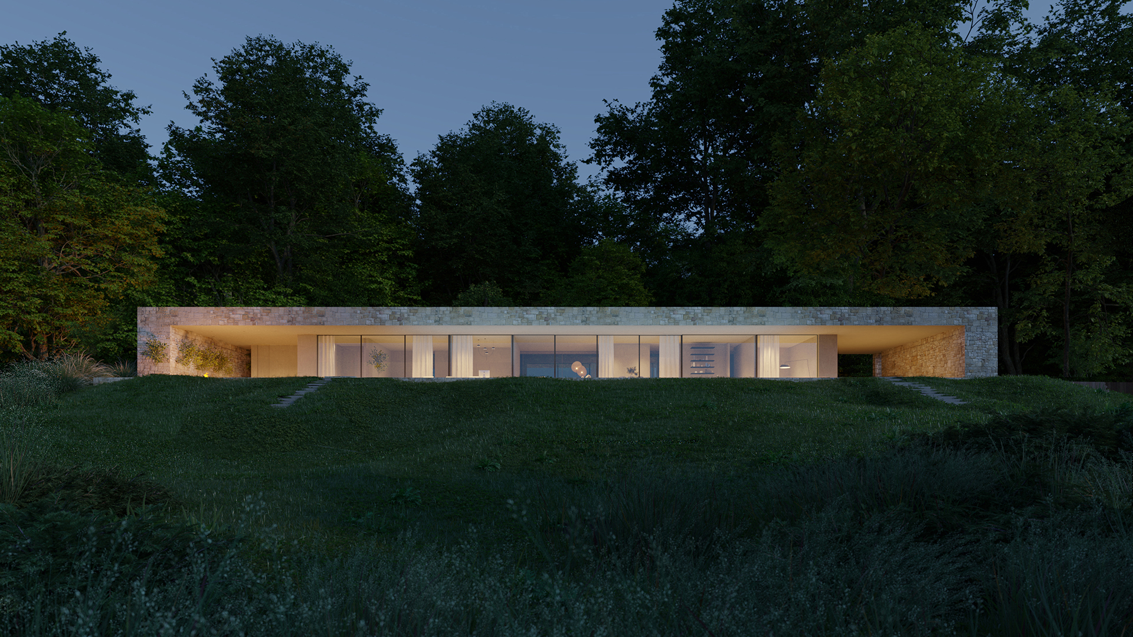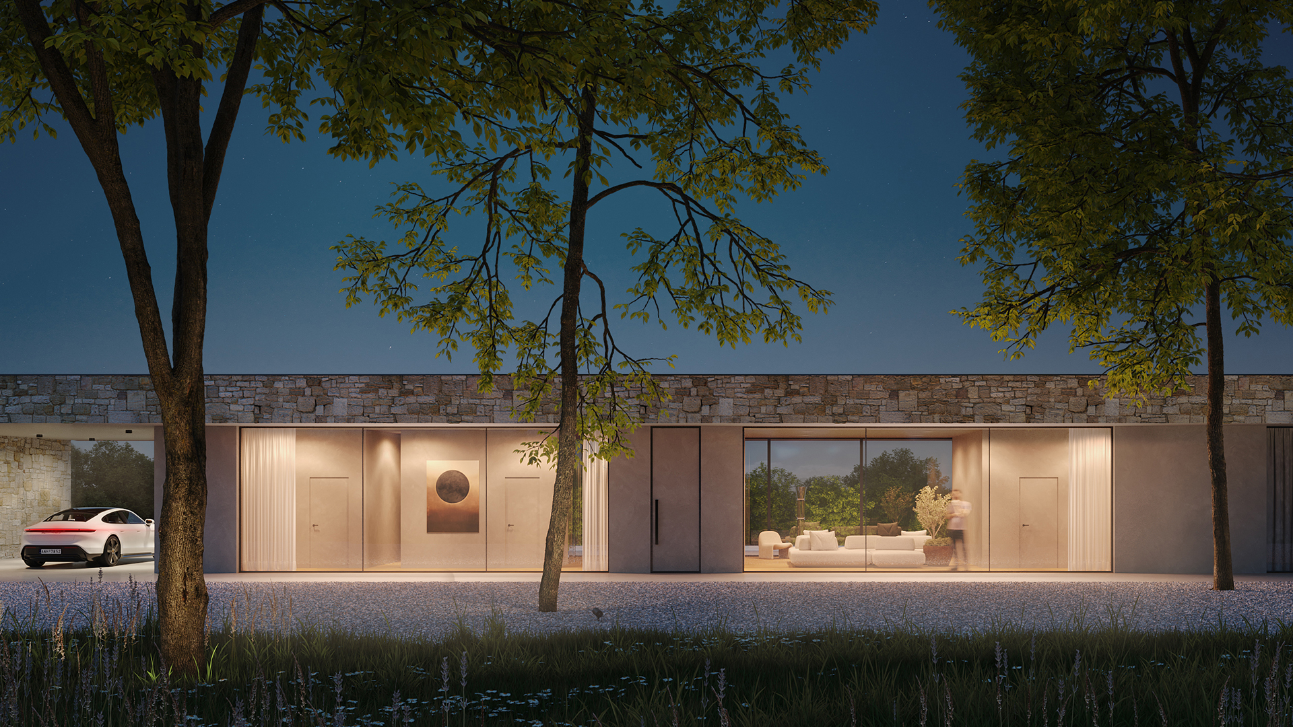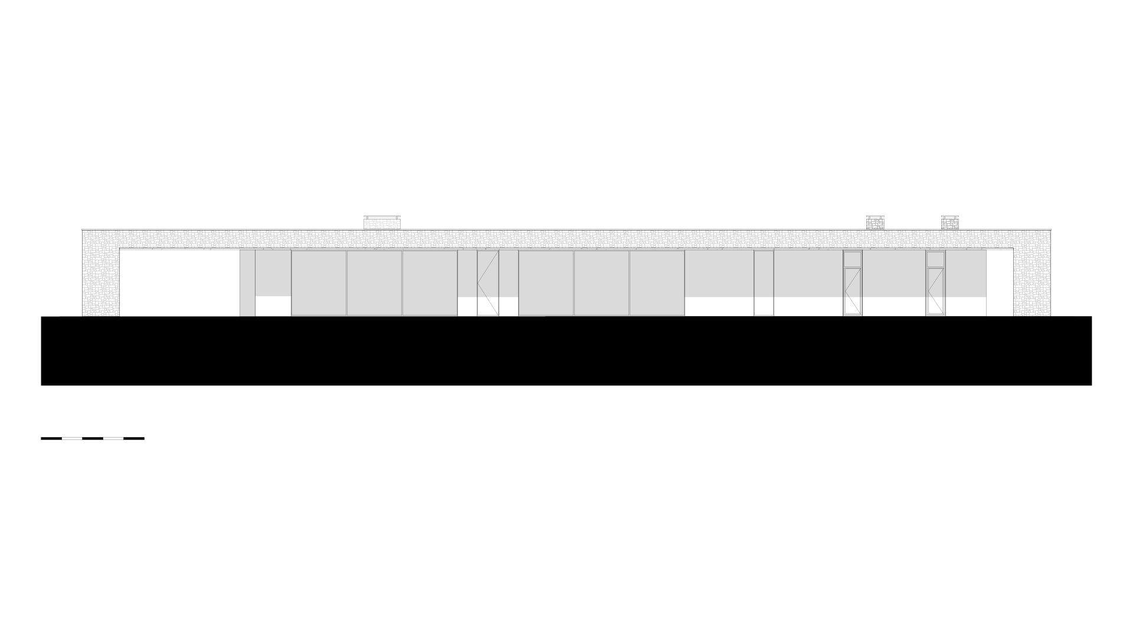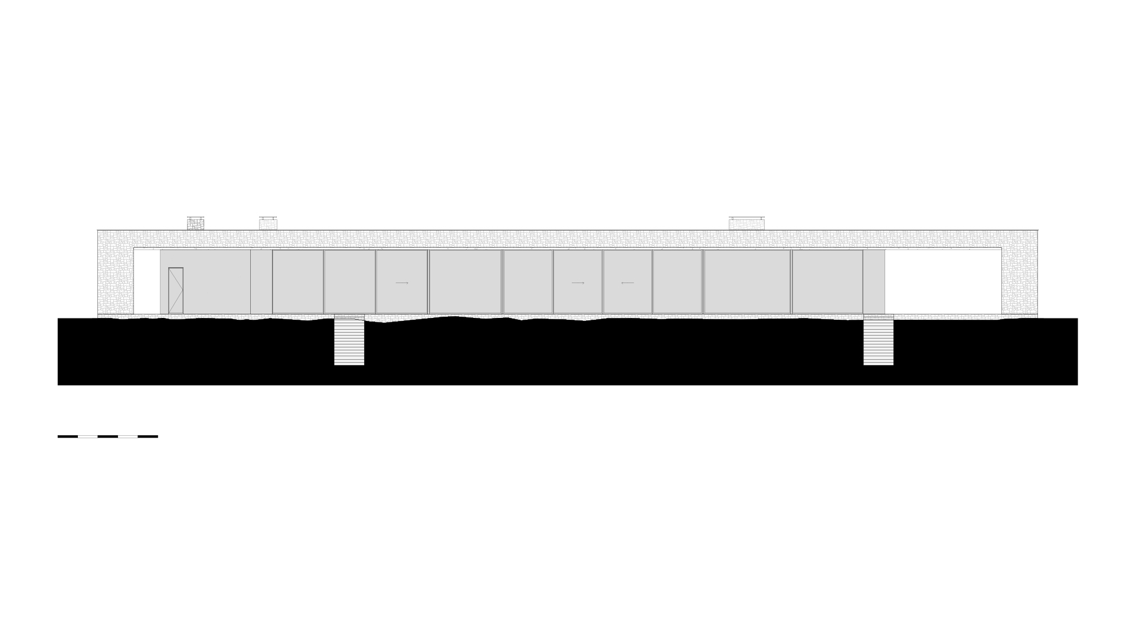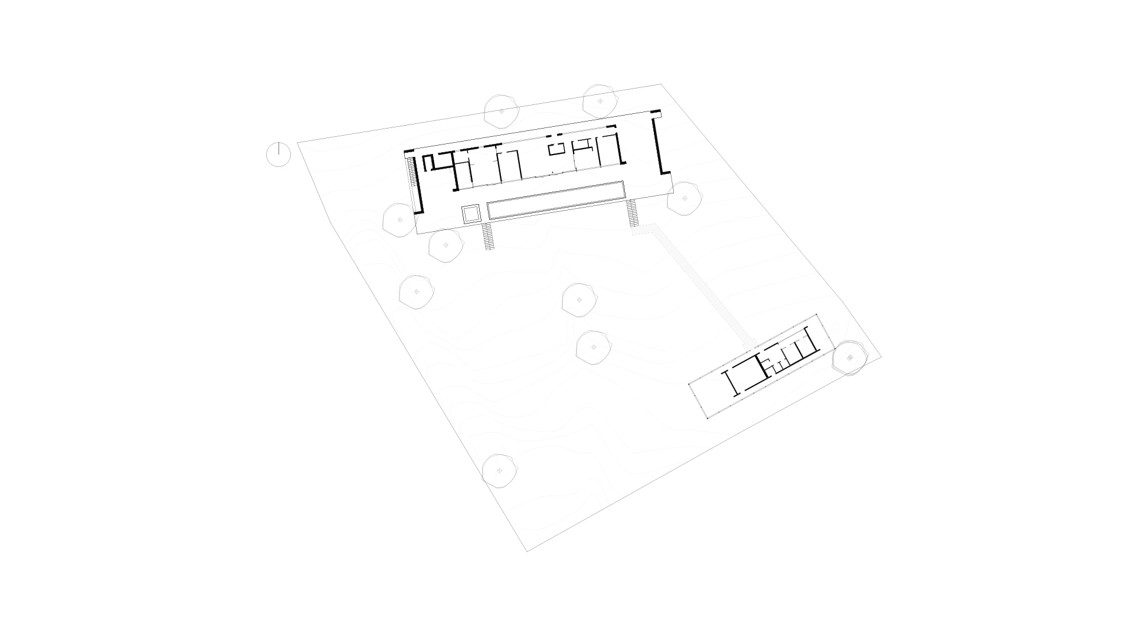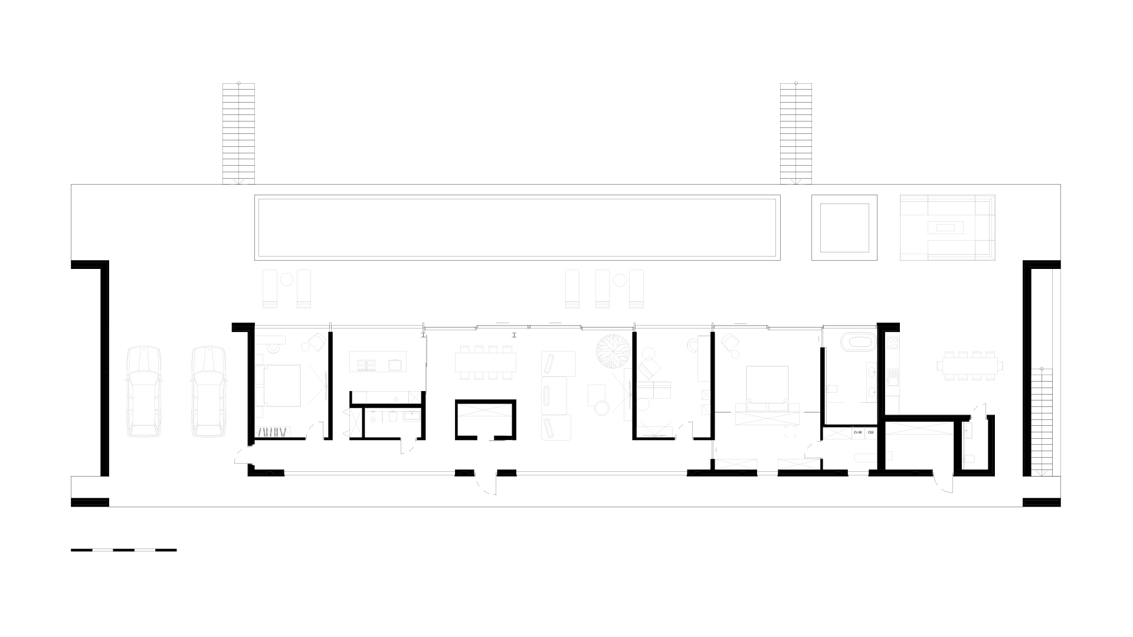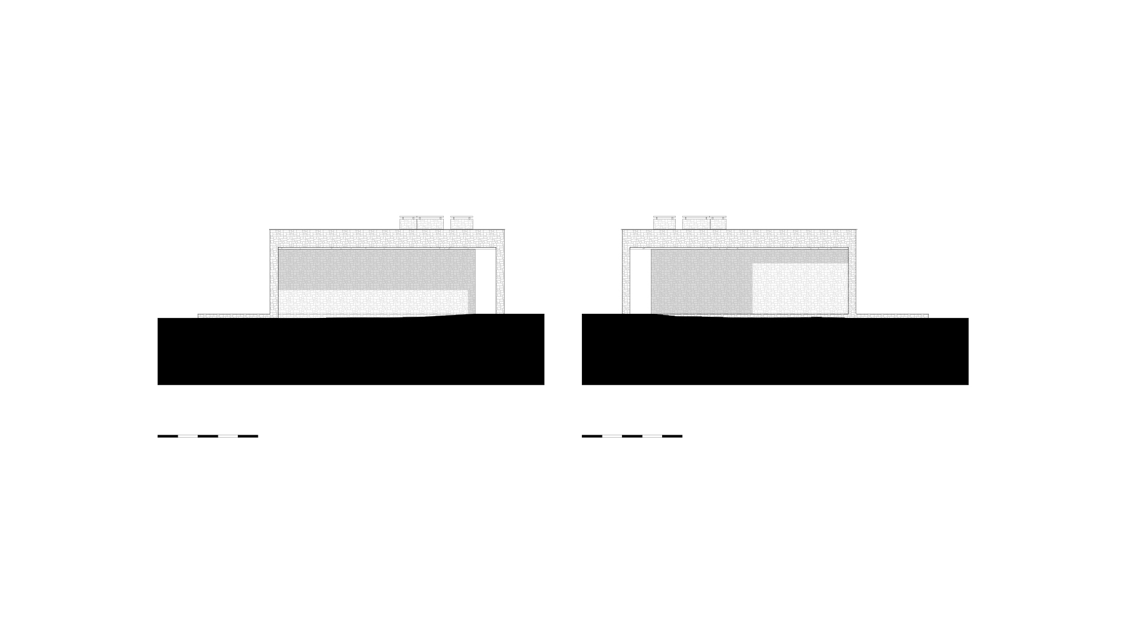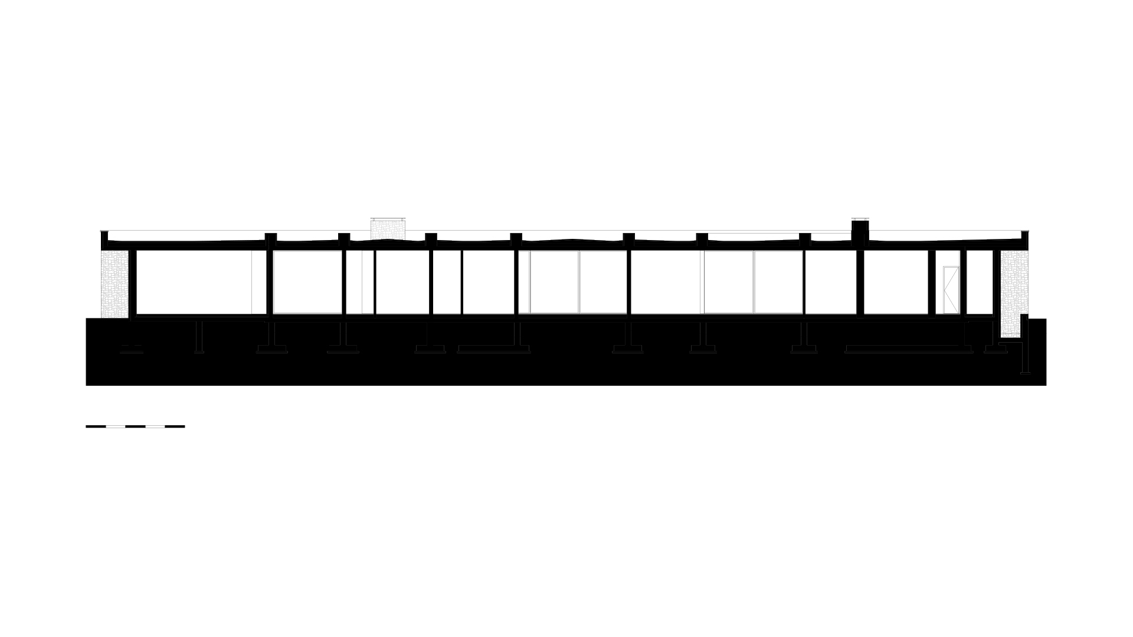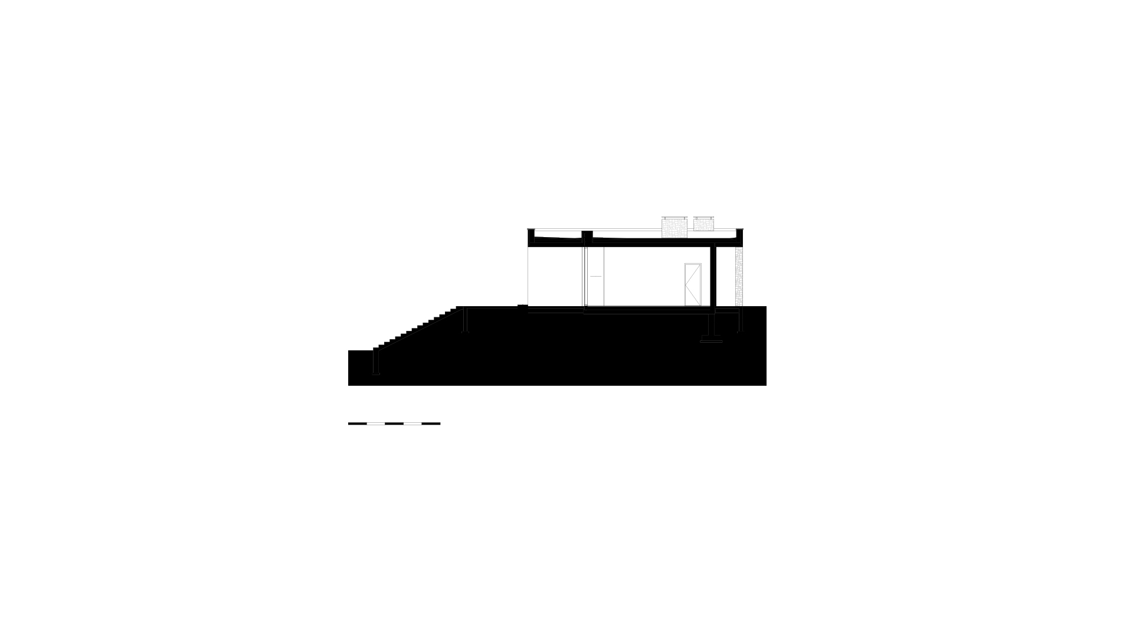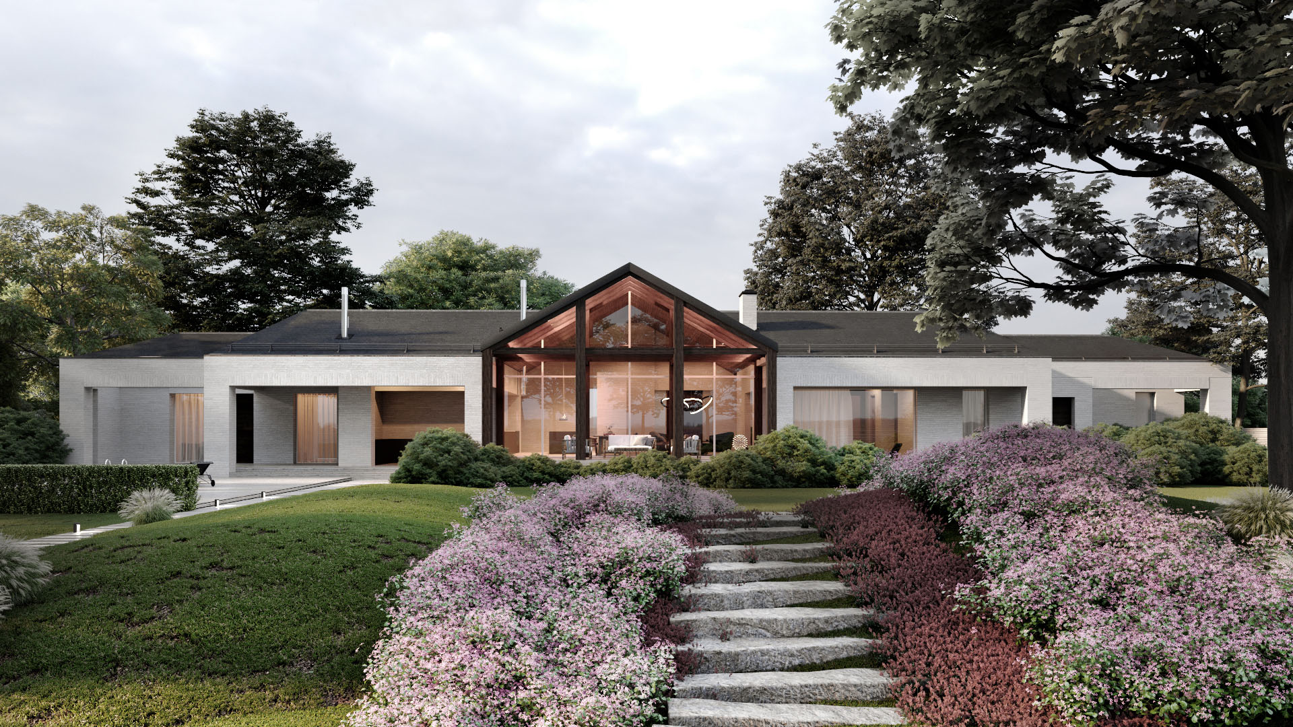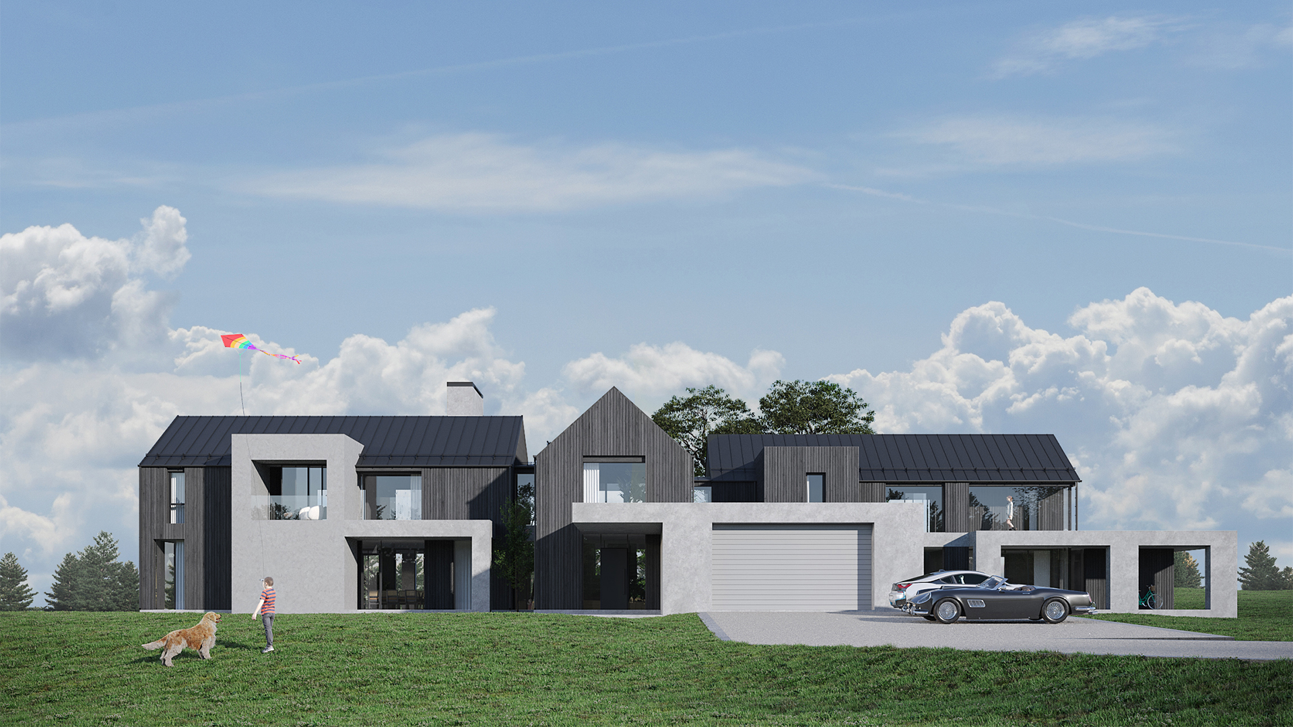A context always dictates location, image of a house and its inner space, determination of using materials and forms. A project of the house fitting in the atmosphere of the area, dominates, being the main point of a hill on which the structure is located, and mimics for the environment at the same time. The idea of the project is in creating of closed in itself house, which will be defended from the outside, but in the same time will be smooth and open for the inner yard. The image of a house is represented in the form of a glass volume, encased in a stone envelope, protecting the inner space.
Menu
Menu
Find US
© A2 Arch / All rights reserved.

