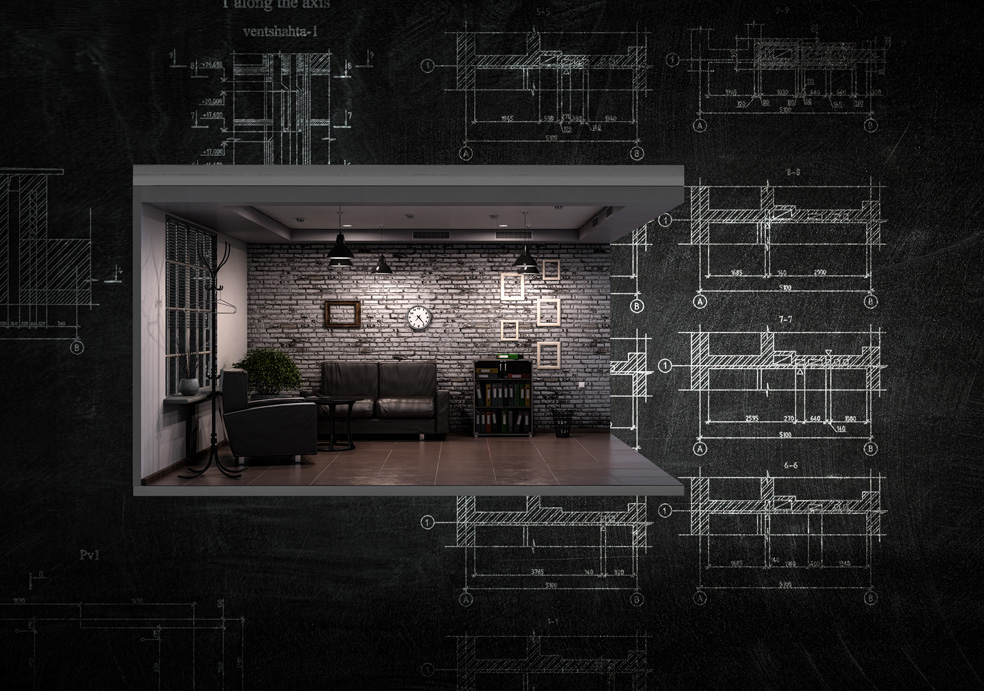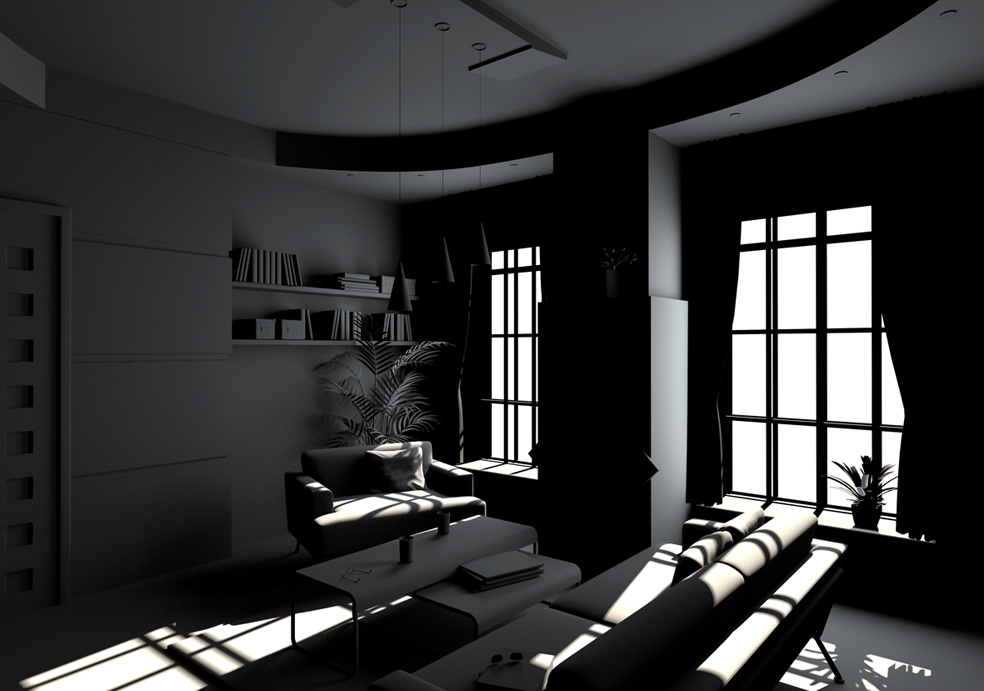
House design
If you want to design a house in Switzerland, contact the A2Arch architectural firm. We are ready to ...

Interior design
When you want to renovate your interior, contact the A2Arch architectural firm. We are ready to provide you the best service

Landscaping
Development of landscape design, contact the architectural bureau A2Arch. We are ready to provide you with ...
Stages of work on a design project
Apartment interior design, according to A2Arch, is divided into several stages.
The first stage is conceptual. It includes coordination of the concept with the client, the choice of stylistic direction, colour solution, and room layout. Then the project is rendered by making a detailed visualisation of the future room. This way, the customer can imagine how the ideas look together, how colours interact, and whether the furniture is in harmony.
The second stage is the creation of working documentation. It is described in detail, where and from what to build a wall, to the millimetres specified at what points to make a trench for wiring, what materials to use in the decoration, etc. Working documentation consists of dozens and sometimes hundreds of pages – it is a detailed instruction for builders who will implement the project. Ideally, they should not have any questions for the designer.
The third stage involves the selection of finishing materials, specifying nomenclature and materials. As a result, an estimate is drawn up and agreed upon with the client. The entire package is handed over to the client along with the rights to it.
Refinement of the project. Revisions to layouts and selections are usually made after the plans have been handed over and before implementation begins. A2Arch clients can always contact the company again for comprehensive support.
