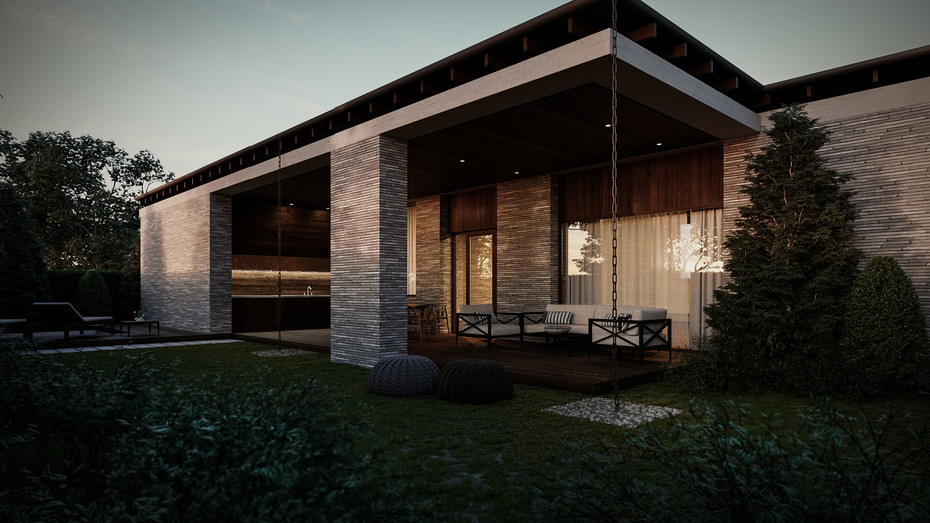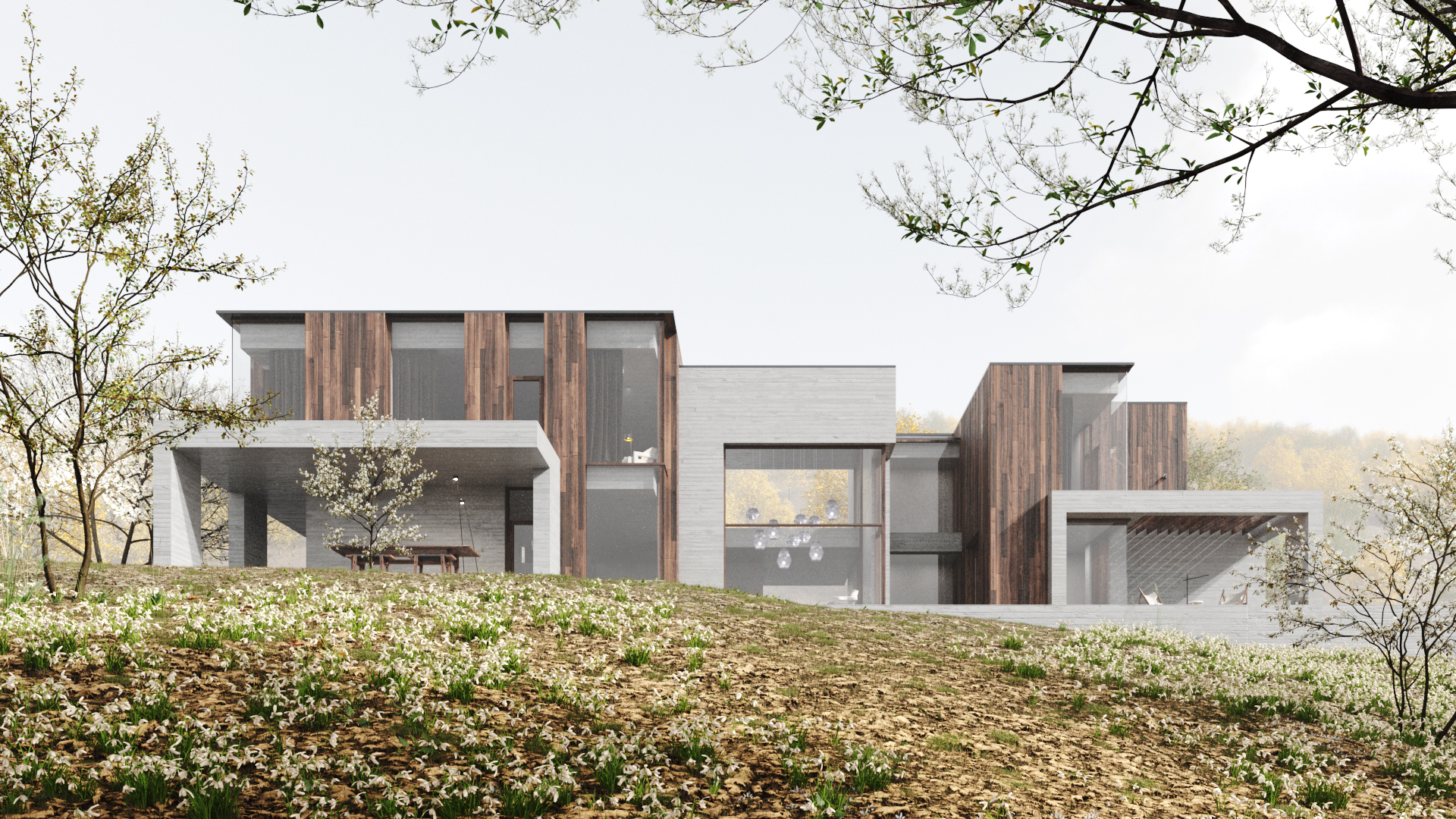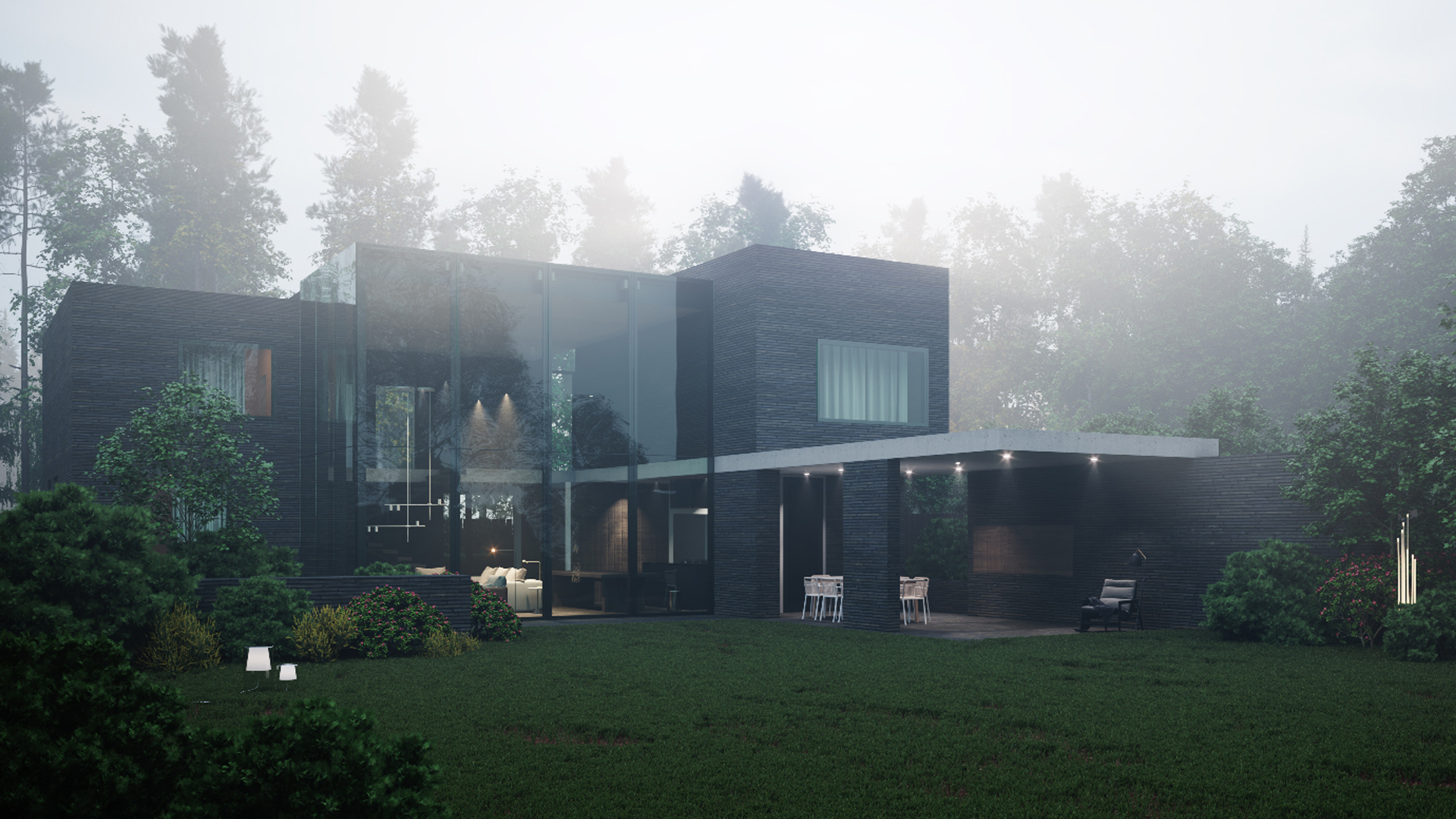Order designs for your dream home
Building a house is a complex and time-consuming task. Moreover, it is necessary to prepare thoroughly and understand the main subtleties of this process to start the procedure of design and construction work. The private house project is one of many preliminary steps, among which are the following:
- searching for a building plot.
- study of the Swiss cantonal and communal building regulations.
- selecting an experienced architectural company to design the house.
- selecting the construction technology and building type.
- selection of construction technology and building type.
- obtaining all permits and concluding contracts.
- practical implementation (design and construction work).
Why would you benefit from ordering a private house design from A2Arch?
If you want to design a house in Switzerland, contact the A2Arch architectural firm. We are ready to provide you:
A2Arch is an architectural firm based in Switzerland and active all over the world. We offer our many years of experience and a professional approach to every task. Rest assured, with us, your home design will be perfect!
Designing a house: What do I need to know about designing private houses in Switzerland?
When you order a design for a private house in Switzerland, many different criteria and factors need to be considered, such as:
- site features, slope angle and its availability.
- weather conditions in your region.
- soil characteristics and geological analysis.
- infrastructure of the engineering network.
Further specific features and details are determined based on the client’s requirements and their implementation from a professional point of view. Of course, much attention should be paid to the visual component of the project. However, the main thing to determine is the number of functional areas and their function (bedrooms, living rooms, bathrooms and other rooms for various activities). Therefore, you can save yourself from the time-consuming intricacies and technicalities by ordering your private home project from us.
What will be the result of the work on the house design?
Designing a private house is divided into two steps:
- conceptual design
- working project
Further, we look at the intricacies and specifics of the design of both steps with the attached necessary parameters.
Work on the conceptual design
- Dimensions of the future private house
The basic and initial stage of conceptual design is the house/cottage plan. This involves determining the dimensions of the building and its location on the chosen plot. In doing so, it is critical to consider the parameters of permissible construction, such as:
- distance from windows to the walls of neighbouring houses.
- distance from windows to the outbuildings of the same dwellings.
- distance from the plot boundaries.
- layout of building rooms.
Rearranging different rooms, increasing and decreasing their size, adding and deleting objects, and redoing the drawing can be quite fascinating. When arranging the rooms in a house, the rules must always be considered:
- The layout of the house/cottage is based on the orientation of the house/cottage concerning the cardinal points.
- Engineering systems are placed compactly, in accessible proximity to each other (this rule is not always in all houses, but it will help to prevent surprises and unnecessary expenditure of materials).
- Facades and visual aspects.
Many techniques can be used to create a unique private house. The most popular ones are:
- integration of windows and sliding systems of diverse sizes.
- use of several types of finish materials.
- use of various colour schemes.
- facade decoration with trendy elements.
A separate element is a roof. The configuration of the roof is always approved at the conceptual planning stage. The more complex the plan, the more complicated the roof and the more expensive it will cost for you. Ventilation arrangement is also necessary for any type of roof.
The result of the conceptual design is a definition of what your future home will look like. However, this is not enough. Once the conceptual design is complete, you need to move on to the working project for the actual construction process.
Creating a working project for a house
In its fullest sense, a working project is a set of documents, drawings and diagrams needed to start construction:
- general features
- masonry plans
- marking plans
- cross-sections
- roofing plans
- nodes and sections
- partition schemes
- window and door fill sheets
- jumper sheets
- decoration sheets
- foundation drawings
- drawings of the rafter structures
- slab layout plans
As a result of completing this project, the construction work can begin.




