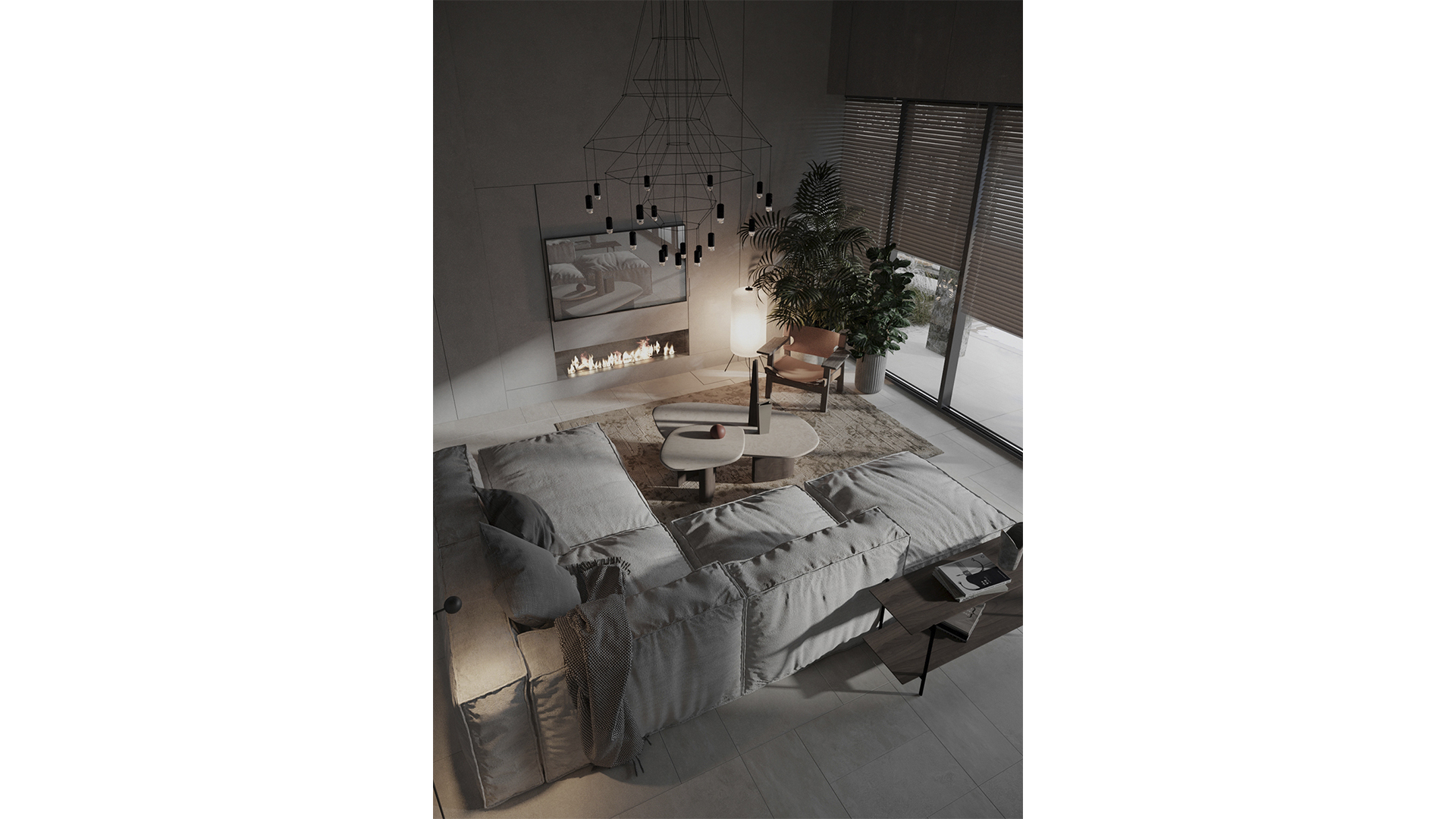What will be the result of the interior design project?
Interior design is a stage-by-stage process that begins with pre-project development, where all information about the flat is collected and analysed, and then a concept of the future design project is created. The concept should be understood as the development of volume-planning solutions and basic technical and economic indicators of the property, as well as the definition of options for functional zoning.
After experts proceed to the creation of conceptual design and working project.
A conceptual design is a design stage, where the main parameters and indices of the future interior are determined: renovation area, number of storeys, style, and colour scheme; volumetric-spatial and stylistic solution of the object is formed.
A working project is a complex design stage consisting of two parts: the approved part and the working documentation.
Why do you benefit from ordering a flat design project from A2Arch?
When you want to renovate your interior, contact the A2Arch architectural firm. We are ready to provide you with:
A2Arch is a Swiss architectural firm that works around the world. You will be surprised by the level of service, responsibility and quality of your interior design project.
A flat interior design is a set of documents, drawings, diagrams, and a 3D visualisation of the finished interior design. In simple words, a design project is an instruction manual for builders and customers.
Creating an interior design is a challenge! In the process, there are many questions to answer. It is important to pay particular attention to the laws and regulations in Switzerland, where they are regulated. There may even be specific rules within the house in which the flat is located.
What is included in a flat design project
As a rule, the interior design project includes a visual part that reflects the interior concept, colour schemes, layout and 3D visualisation. Also, there is always a base of drawings, without which you cannot do. The masterplan – a set of documents that includes:
- planning solutions, and conceptual sketches of the rooms in the colour. They detail the dimensions of the furniture and equipment
- drawings with measurements of the room and details of utilities and several types of layouts
- floor, ceiling, and wall installation plans with scales and selected coatings and other decorative elements, furniture arrangement, location of lighting fixtures with switches, socket outlets and low-voltage networks
- layouts of door openings, ventilation, air conditioning and other necessary equipment
- diagrams of the kitchen with furniture, sanitary facilities with equipment, bathroom walls, tiling and other decorative elements
- furniture and equipment specifications
This is not just a clear visualisation of the project for the client, but a ready-made scheme that contractors can use to work on the renovation and to create an interior design of the flat.
Creating a working interior design project
Now, you have a rough interior design project, an album with beautiful images of the future design. But at the same time, there are many unresolved questions: how to get permission to conduct construction work, how and from what to build, and how and in what places there will be engineering networks. To close the issue, a working project is needed. The detailed working interior design project includes the following sections:
- a complete guide to creating the future living space
- all areas of the space are planned with future scenarios in mind; there is no unused space
- the project gives an understanding of the budget before construction begins. All material quantities are specified in the design project
- the possibility to plan the stages of the project and ordering materials, and furniture, interior elements in advance by a certain deadline
- all elements of the project are combined and selected considering the concept and character of the owner of the flat
The output is a fully ready-to-use interior project; you can start purchasing furniture and materials and start renovating, planning exact deadlines and lines.
Stages of work on a design project
Apartment interior design, according to A2Arch, is divided into several stages.
The first stage is conceptual. It includes coordination of the concept with the client, the choice of stylistic direction, colour solution, and room layout. Then the project is rendered by making a detailed visualisation of the future room. This way, the customer can imagine how the ideas look together, how colours interact, and whether the furniture is in harmony.
The second stage is the creation of working documentation. It is described in detail, where and from what to build a wall, to the millimetres specified at what points to make a trench for wiring, what materials to use in the decoration, etc. Working documentation consists of dozens and sometimes hundreds of pages – it is a detailed instruction for builders who will implement the project. Ideally, they should not have any questions for the designer.
The third stage involves the selection of finishing materials, specifying nomenclature and materials. As a result, an estimate is drawn up and agreed upon with the client. The entire package is handed over to the client along with the rights to it.
Refinement of the project. Revisions to layouts and selections are usually made after the plans have been handed over and before implementation begins. A2Arch clients can always contact the company again for comprehensive support.




