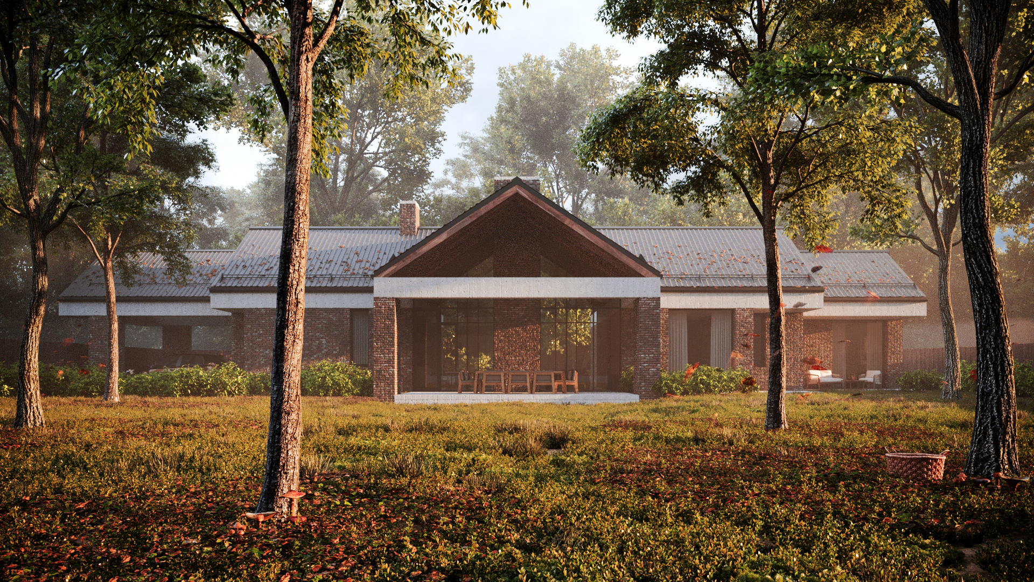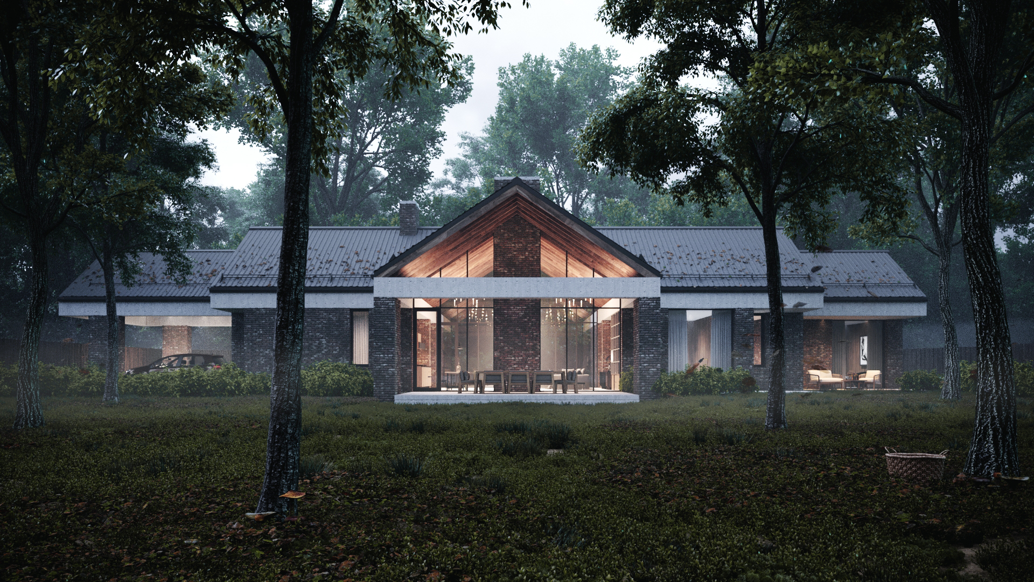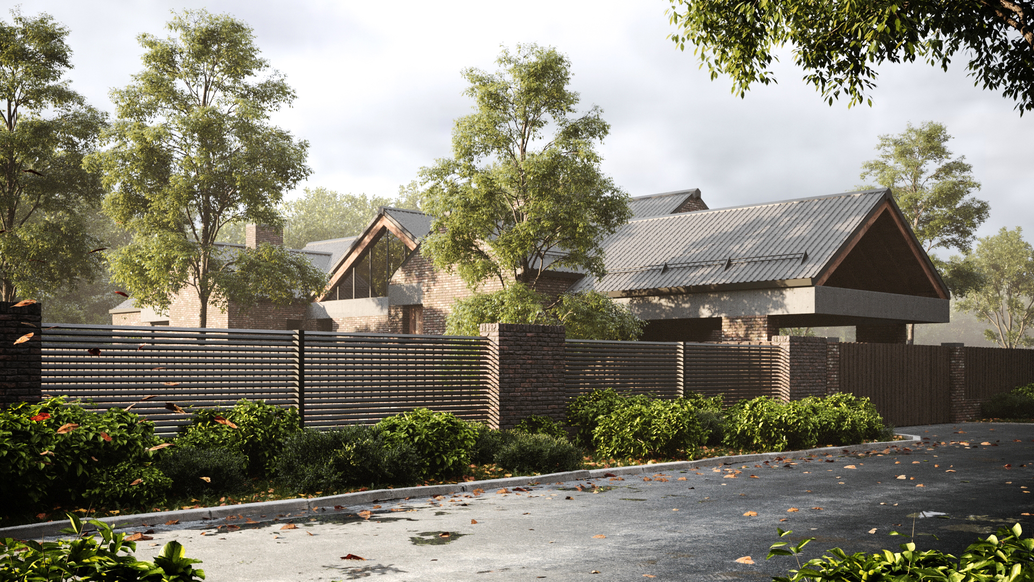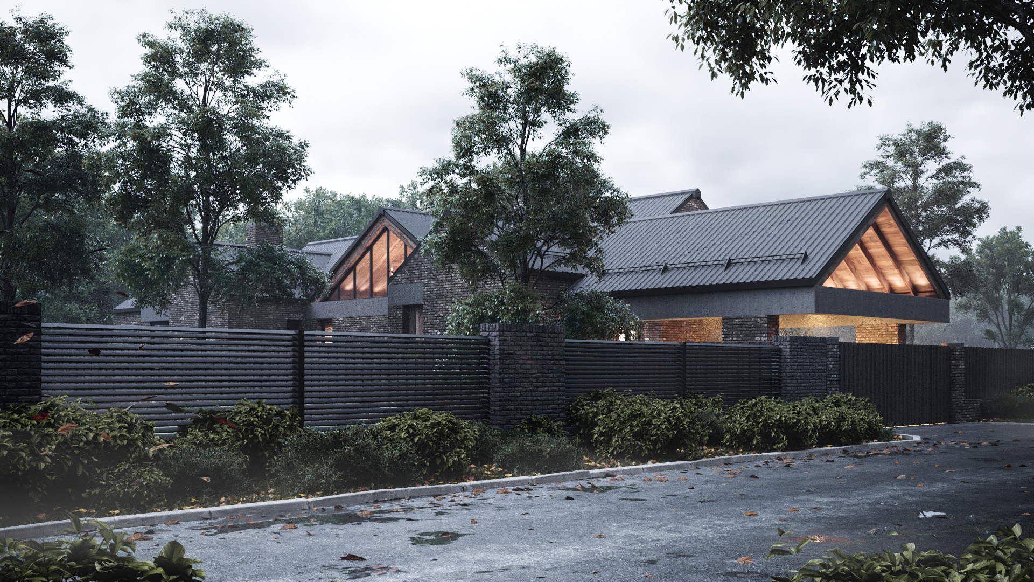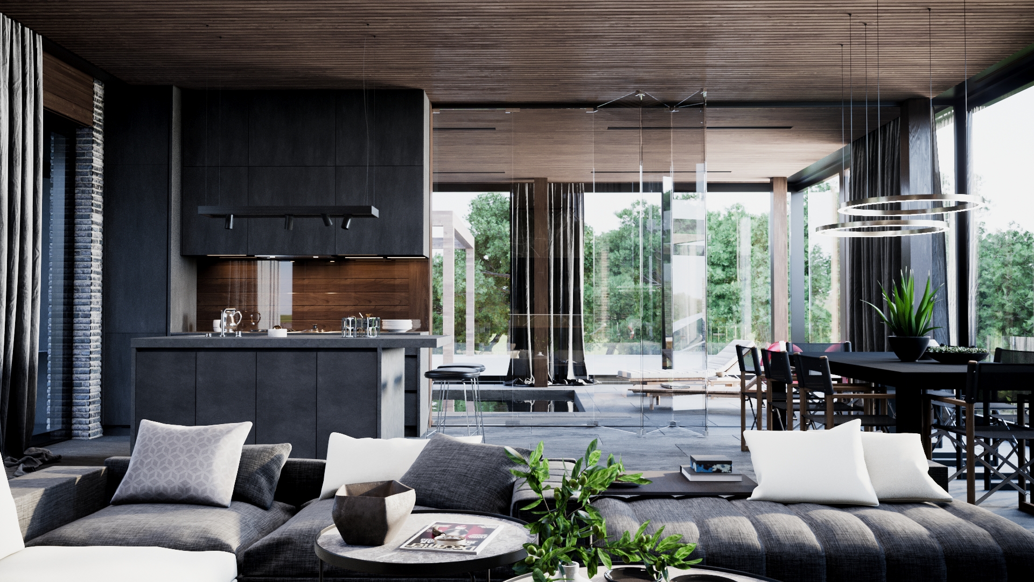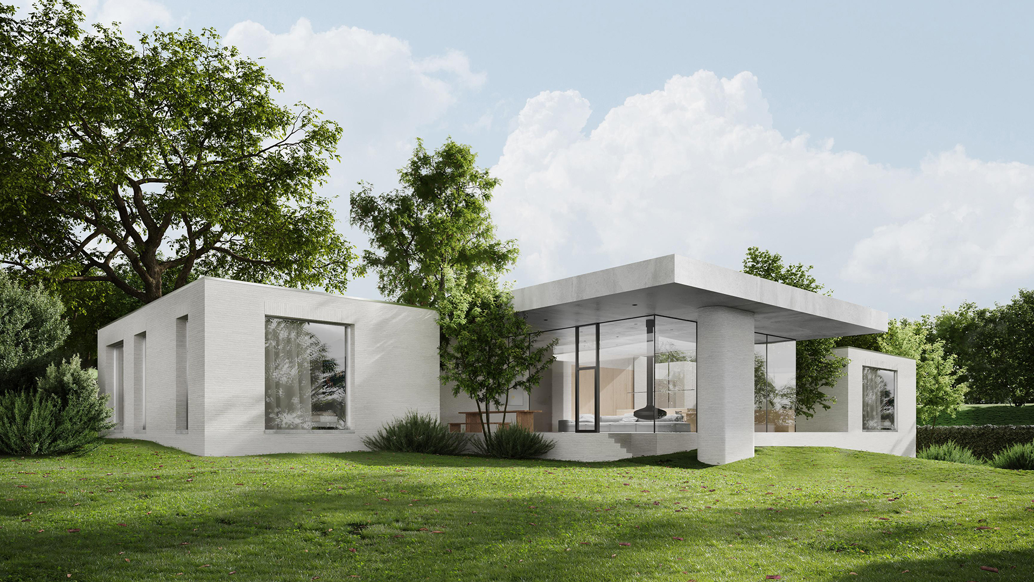In today’s world, the fast pace of life creates a desire for solitude, quietness and tranquillity. Nowadays, more people are building houses on the edge of the city, where unspoilt nature can be found. A house should be sensible, comfortable and therefore well thought out to the last detail. Minimalist forms, old brick and warm wood on the facade allow the house to merge neatly with the landscape. The ascetic forms and the mix of traditional and modern techniques create an image beyond time and space. The use of concrete and natural materials such as wood and hand-formed bricks give the house a self-assembled and constructive clarity, allowing the architecture to seamlessly complement the surrounding context. Set away from prying eyes, the house sits in harmony with the forest, alone with nature. Ten-year-old trees complement the natural landscape of the area and create a chiaroscuro in the living room. The massive fireplace is the focal point of the house, uniting the interior with the exterior into a coherent whole: where one cannot exist without the other. The panoramic windows function as a link between the interaction between man and nature, creating large and luminous spaces under the pitched roofs which are inseparable from the architecture of the property. This provokes a feeling of visibility for nature and security at the same time. The gable roof over the terrace shapes the familiar perception of the architecture of the ‘home’.
Menu
Menu
Find US
© A2 Arch / All rights reserved.

